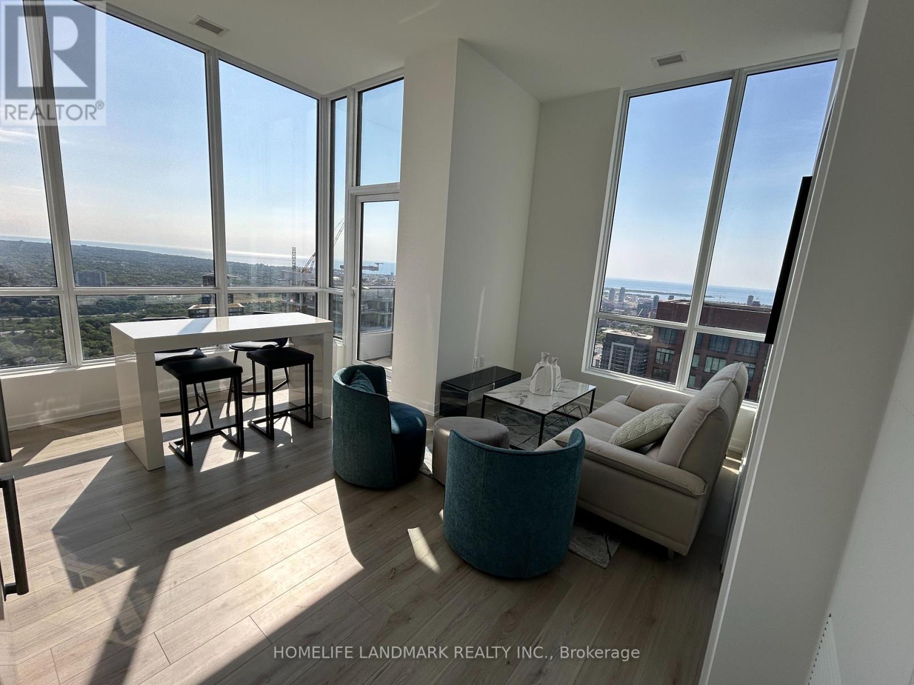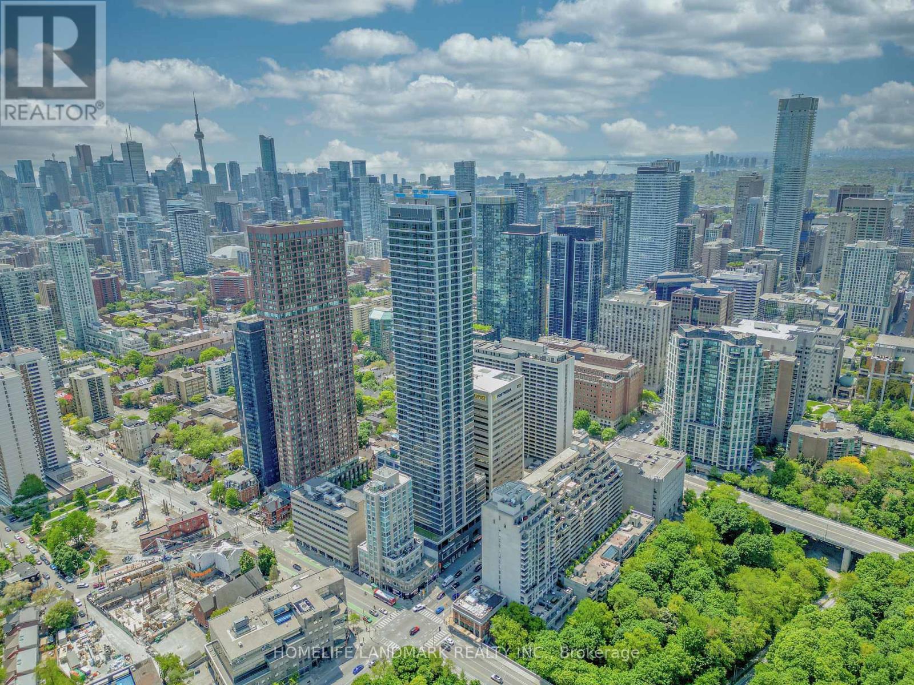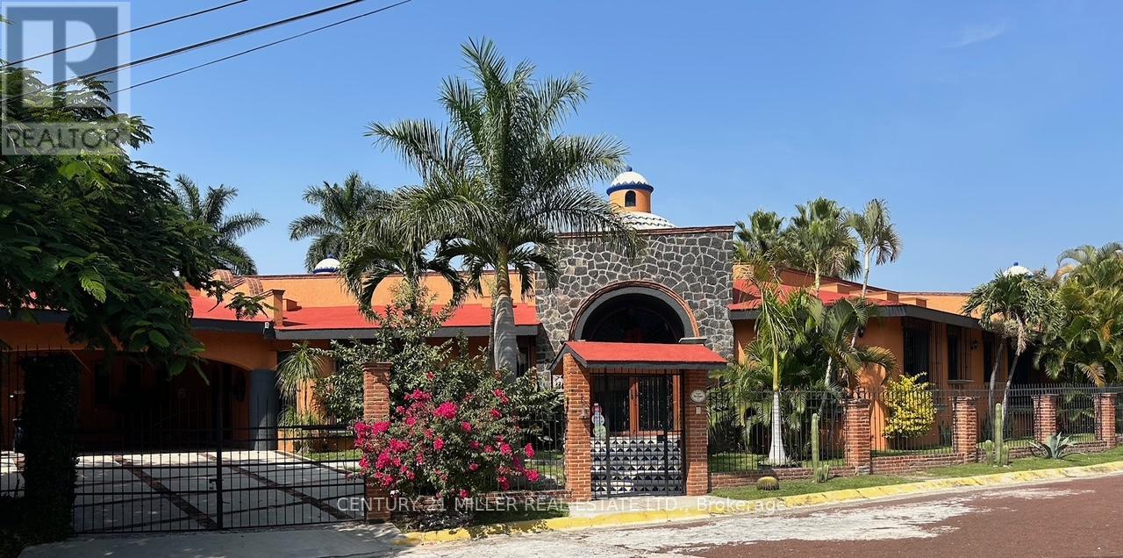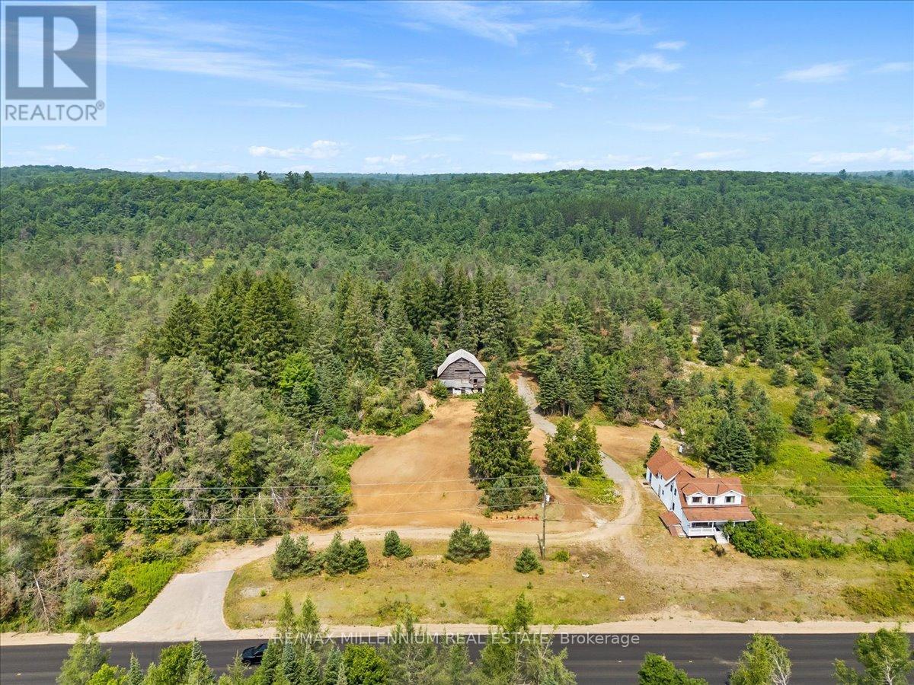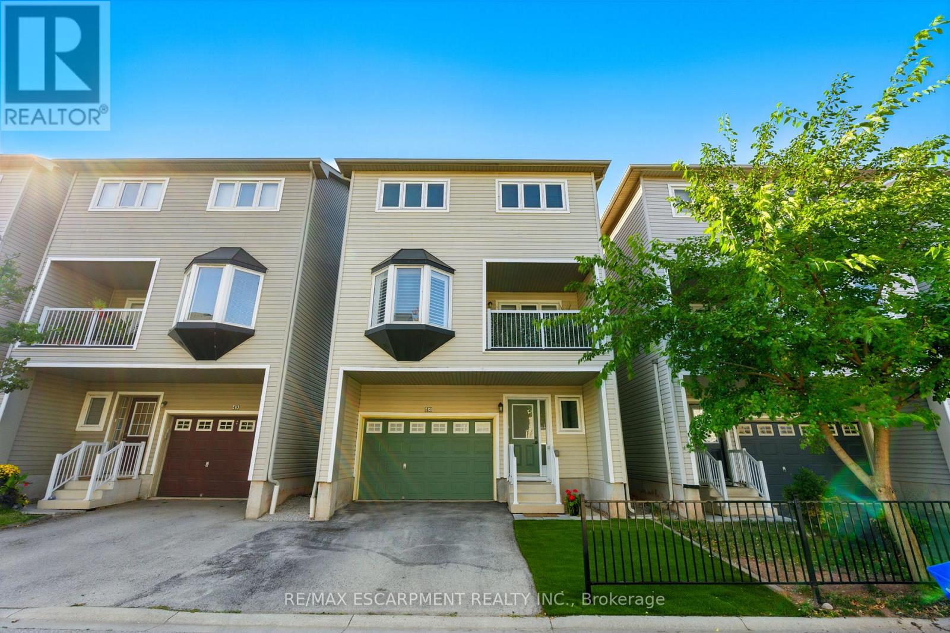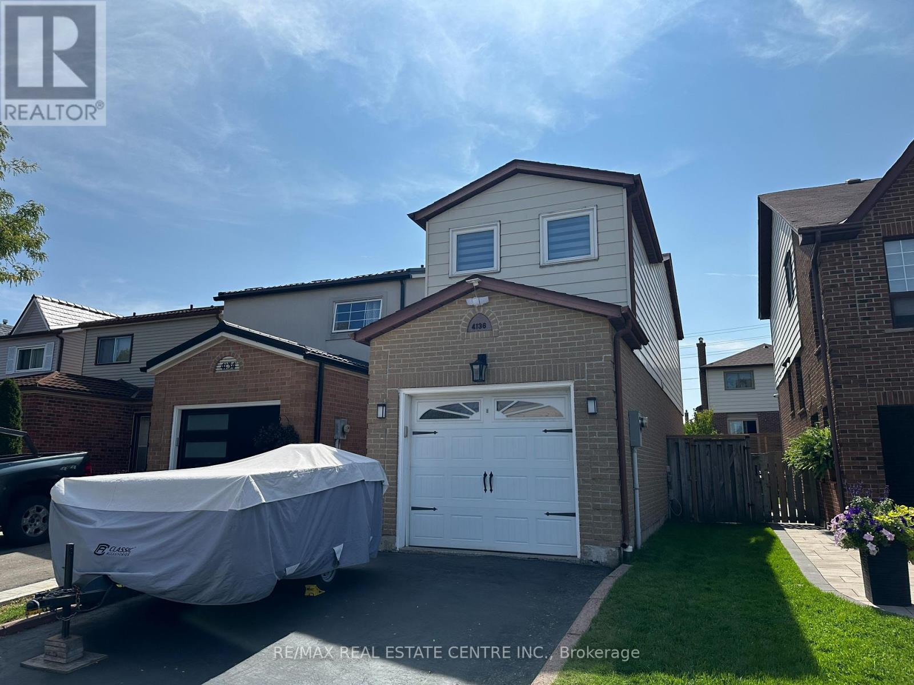1 - 1041 Avenue Road
Toronto, Ontario
Prominent Intersection, Northeast Corner Of Avenue Rd / Eglinton Ave West. High Vehicular And Foot Traffic, Directly Across From The "Soon To Open" Crosstown Subway Station. Office Space is Open/i.e High Ceilings, No Partition Walls, Bright, Westerly Facing Windows, and Includes a Kitchenette. (HST Not Included, Electricity is billed separately). **Please Note! It's been virtually staged in a couple of the pictures, to show what it could really look like** (id:60365)
4 Glen Baillie Place
Toronto, Ontario
Location! Location! Location! Official plan designated for mixed use, including residential. The best investment opportunity is in the heart of Kensington Market, Chinatown Center, major transit station area, steps to Spadina/Dundas streetcar, near T&T supermarket, close to hospital, art gallery, walking distance to University of Toronto. This lovely 2 storey freehold townhouse needs your special touch, to make this diamond in the rough shine again. Gorgeous 3 bedrooms on the 2nd floor, additional 2 bedrooms on the back of the main floor, 1 bedroom at the front of the main floor . 4 washrooms. Current tenants pay $4,000 per month, assuming tenancy. Property and chattels sold in As-Is Condition. Showing only 2 days which are Sep 17 and Sep 20 between 12 noon to 8 pm. ( I pre booked these two days for your convenience, you don't need 24 hours notice, Tenants will not allow any showing again after these two days.) (id:60365)
5510 - 395 Bloor Street E
Toronto, Ontario
Truly A Gem! Brand new, never lived-in Penthouse unit on the 55th floor of luxury condo "Rosedale on Bloor" with breathtaking view. Conveniently located at Bloor & Sherbourne, This thoughtfully designed 2-bedroom, 1-bathroom suite features an open-concept layout, with both bedrooms offering stunning views and ample natural light. Steps away from subway & TTC, walk to Yonge & Bloor and shops. Connected to the Canopy Hotel by Hilton. Quick access to DVP and major transit routes. State of the art Amenities include: a huge outdoor terrace with BBQ, gym, indoor swimming pool, theater room, 24 hour security, visitor parking and much more. (id:60365)
5511 - 395 Bloor Street E
Toronto, Ontario
Truly A Gem! Brand new, never lived-in penthouse unit on the 55th floor of luxury condo "Rosedale on Bloor" with breathtaking view. Conveniently located at Bloor & Sherbourne, this south-facing 1 bedroom + den unit offers an open floor plan with an additional study room perfect for those working from home. Floor to ceiling windows with lots of natural light. Steps away from subway & TTC, walk to Yonge & Bloor and shops. Connected to the Canopy Hotel by Hilton. Quick access to DVP and major transit routes. State of the art Amenities include: a huge outdoor terrace with BBQ, gym, indoor swimming pool, theater room, 24 hour security, visitor parking and much more. (id:60365)
69 Brennan Crescent
Loyalist, Ontario
Beautiful Detached Home For Sale In An Excellent Location. Main Level With Bright And Spacious Living Room. Kitchen Combined With Breakfast Area, Walk Out To Back Yard. 2nd Floor With 4 Good Size Bedrooms. Master BR With W/I Closet And 5pc Ensuite WR. All Bedrooms With Closet And Windows. Convenient 2nd Floor Laundry Access (id:60365)
37 Cerrada Vista Hermosa
Mexico, Ontario
Welcome to Hacienda en la Montaña in the exclusive Club de Golf San Gaspar!Just one hour south of Mexico City, discover the perfect vacation escape or full-time residence only minutes from the City of Eternal Spring, Cuernavaca, famous for its year-round sunny weather, lush landscapes, and vibrant cultural scene the ideal backdrop for this incredible hacienda-style home. Experience timeless Mexican charm in this one-of-a-kind bungalow sitting on an expansive 17,000 sq ft lot and offering over 7,000 sq ft of living space, this home blends traditional elegance with modern comfort, fine craftsmanship, and resort-style amenities. Architectural highlights include Catalan vaulted ceilings, exposed wooden beams, beautiful stonework throughout, and a hand-carved fountain at the main entrance.Offering 4 bedrooms, 6.5 bathrooms, a great room, a formal dining room an office, TV and family rooms, a storage room, and more. the layout is designed for both relaxation and entertaining. The primary bedroom is a private retreat, complete with a walk-in closet, spa-like ensuite, and a serene terrace overlooking the landscaped gardens. The three additional bedrooms each feature their own bathroom and ample closet space. Outdoors, enjoy resort-style living: a sparkling pool, inviting jacuzzi, and breathtaking views of the surrounding mountains and golf course. A massive terrace overlooking the gardens is fully equipped perfect for alfresco dining and entertaining. The property also offers parking for up to 8 vehicles. Nestled within the exclusive San Gaspar gated community, the residence enjoys privacy, security, and direct access to the prestigious San Gaspar Golf Club. Residents of this sought-after enclave appreciate its tranquil atmosphere, manicured grounds, and sweeping views of the valley. Hacienda en la Montaña is more than a house, its a lifestyle of sun, tranquility, and leisure, all within easy reach of Mexico City. (id:60365)
118 - 3529 Highway Highway E
Bracebridge, Ontario
Thinking about your dream property or to set up a business or do it all? This is place for you! With three unique zonings, you can almost fulfill that dream!With a natural spring creek, fenced in garden, open land for solar panels, you can build your dream home or create your dream business! Unlimited potential awaits you! Come and see for yourself.This beautiful property offers a perfect balance of open, clear land and mature trees. With prime frontage on the road, you can establish a commercial building for your business, while the remaining space is ideal for building a residential home or pursuing agricultural projects. The possibilities are truly endless!HOUSE AND BARN IS BEING SOLD AS IS WHERE IS. (id:60365)
336 - 450 Dundas Street E
Hamilton, Ontario
Trend Living, a New Horizon Development in Waterdown. This bright, spacious unit is one bedroom PLUS a den. Suitable for anyone who is in need of a home office or just some extra living space. This unit features an open concept layout with all stainless steel appliances, breakfast bar with beautiful overhead pendant lighting, floor to ceiling windows with beautiful zebra blinds and a walk out to your private balcony. The spacious primary bedroom boasts a walk in closet and floor to ceiling windows with zebra blinds. A four piece bathroom and convenient in-suite laundry round out this lovely condo. One on-ground parking spot and a locker which is steps from the unit is included. There are wonderful amenities, a fitness room, party room, roof top terrace and a bike room. This location is in the quaint village of Waterdown where you have access to shopping, dining, schools, parks and trails. Quick, easy access to major highways, Burlington and the Aldershot go station. Additional Parking may be available. (id:60365)
Lower - 100 Home Road
Toronto, Ontario
Light Filled Renovated Lower Level Suite Minutes To Downsview Park! Modern Kitchen With Stone Counters & Backsplash, Stainless-Steel Appliances (Including Dishwasher!), Double Stainless Steel Sink, Plenty Of Storage, Open To Expansive Living & Dining Area. Updated Floors Throughout. Two Generously Sized Bedrooms + Large 4-Piece Renovated Bathroom, Private Laundry Room With Laundry Sink & Plenty Of Room For Storage. Lots Of Windows & Excellent Ceiling Height - Truly A Fabulous Suite To Call Home! Parking For 1 Car In Private Drive. Very Large Landscaped Shared Rear Garden Perfect For Family Gatherings, BBQ's And Relaxing. ***Utilities & Parking Included In Rent*** Cable, Phone & Internet Extra. Plenty Of Additional Storage In Foyer And Under Stairs, Perfect For Bikes & Seasonal Storage. This Will Not Last! A-A-A Location! Minutes To Downsview Park, Dog Park, Centennial College, Transit, Hwy 401 & The Allen, Public & Catholic Schools, Ancaster Community Centre And So Much More!! (id:60365)
48 - 5090 Fairview Street
Burlington, Ontario
Introducing this fully renovated three-bedroom detached home in prime Pinedale - steps from Appleby GO. This stunning three-storey detached home has been fully updated to deliver the perfect balance of modern style, functional design, and unbeatable convenience. Located directly across from Appleby GO Station, it offers effortless commuting while being just minutes from shops, dining, parks, and top amenities. With more than 2,100 square feet of finished living space, the home features three bedrooms and four bathrooms - ideal for families or professionals seeking both comfort and practicality. The main level offers a versatile space which adapts easily to your lifestyle, whether you need a home office, gym, or playroom. Upstairs, enjoy the open-concept kitchen, dining room, and living area filled with natural light, plus a full laundry room for everyday convenience. The third level features three spacious bedrooms and two full bathrooms, including a private primary suite with a walk-in closet and a beautifully updated ensuite. An attached 1.5-car garage with a double wide driveway ensures ample parking. Set in Burlington's sought-after Pinedale community, surrounded by parks, trails, and family-friendly amenities, this home is truly turn-key and ready to move in. RSA. (id:60365)
4136 Magnolia Court
Mississauga, Ontario
Beautifully upgraded 3-bedroom detached home on a quiet cul-de-sac in the mature Creditview neighbourhood of Central Mississauga. This sun-filled property features brand new laminate flooring throughout with no carpet, granite countertops, stainless steel appliances and fresh neutral paint. The exterior boasts interlocking front walkway, concrete side path, large rear deck, landscaped front and backyard, and resealed driveway. Ideally located close to Square One Mall, Erindale GO Station, Sheridan College, schools, restaurants, parks, and more ani deal family home in a highly sought-after location! (id:60365)
30 Edenbrook Hill
Toronto, Ontario
Breathtakingly Modern Home in the Heart of Prestigious Edenbridge-Humber Valley, Located on One of the Best Streets in the Neighbourhood, Backing Onto St. George's Golf Course, Architectural Tour De Force w/ Quality Features and Finishes Thruout, Spacious 3+1 Bdrm, 3 Bath (w/ Heated Flrs), w/White Oak Eng. Hrdwd Thruout, Floor-to-Ceiling PELLA Windows, Premium Gaggenau Appliances, Quartz Countertops, Custom Cabinetry, Home Automation + 3 Independent Climate Zones, Heated Drive & Steps, Private Exterior Shaded by Mature Serbian Pine Trees. Reach Out to Learn More About this Rare Home. (id:60365)



