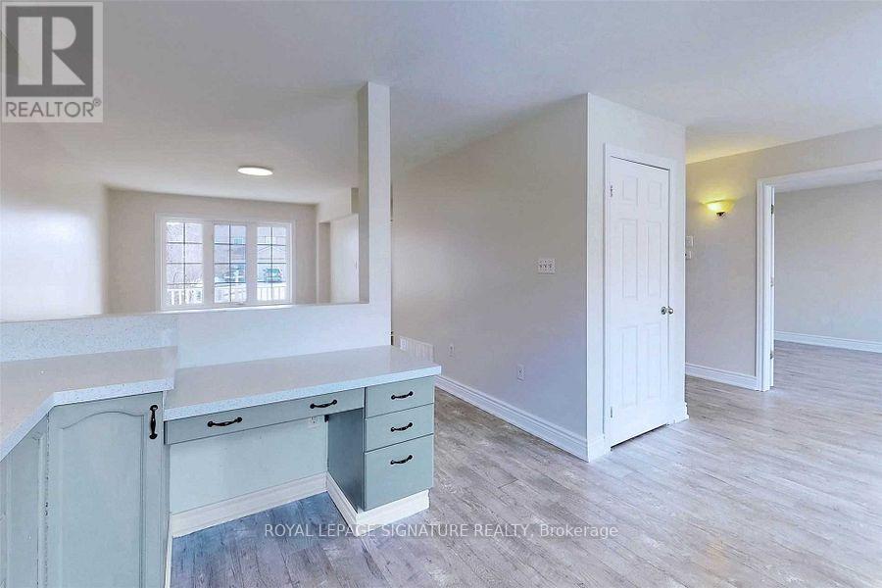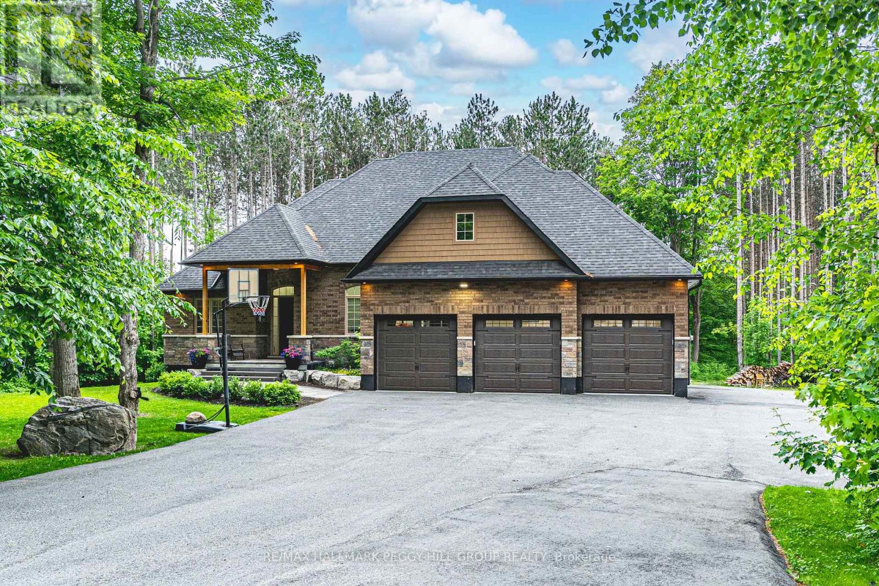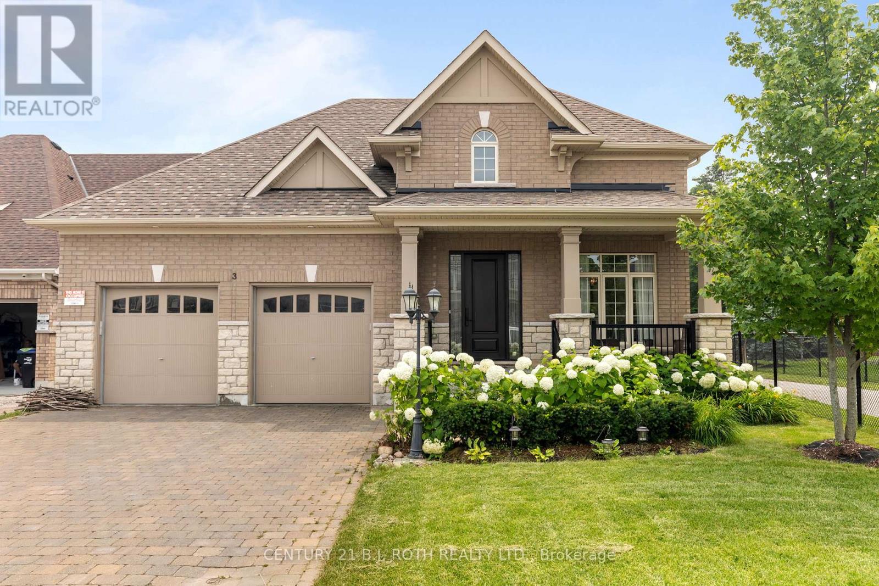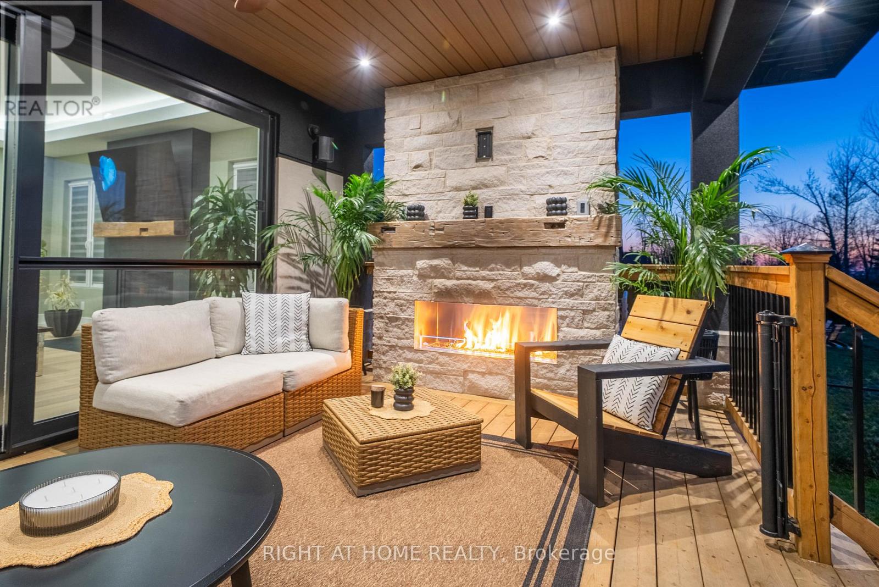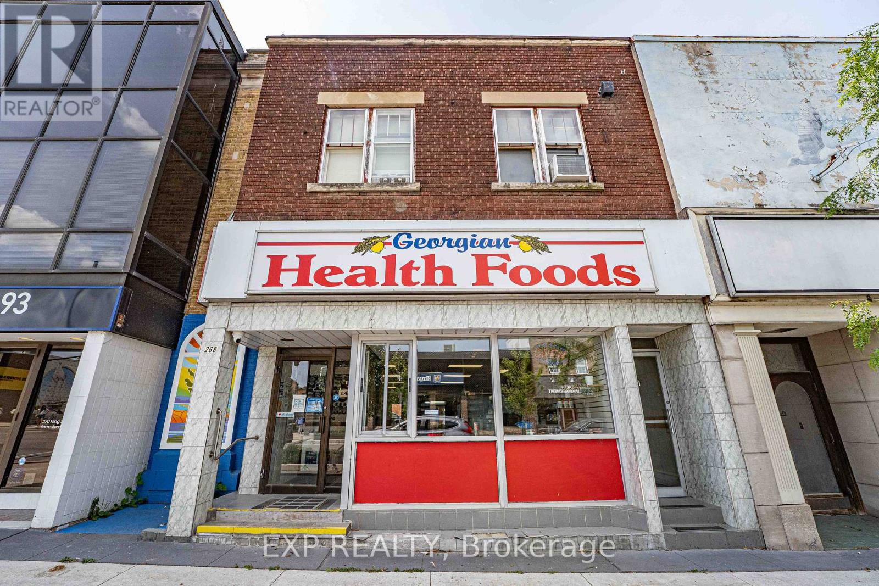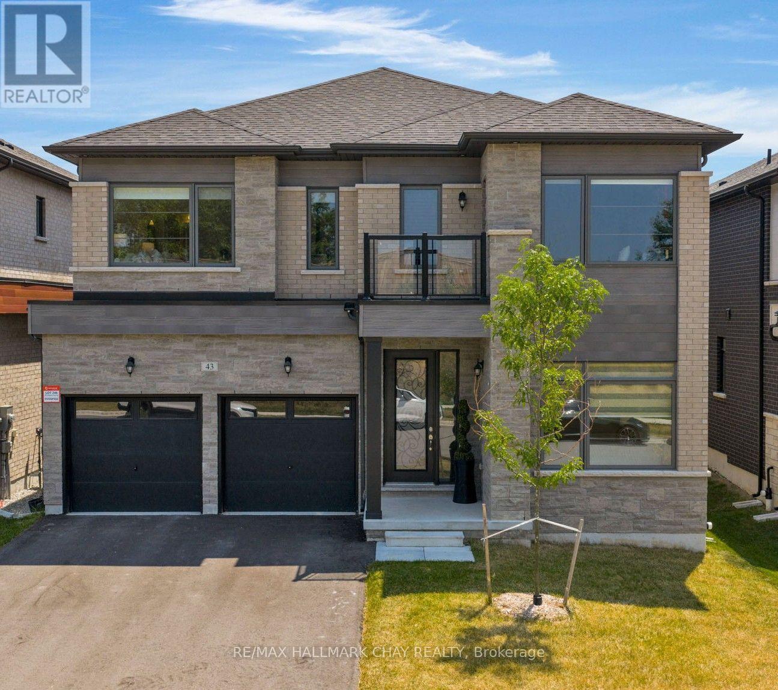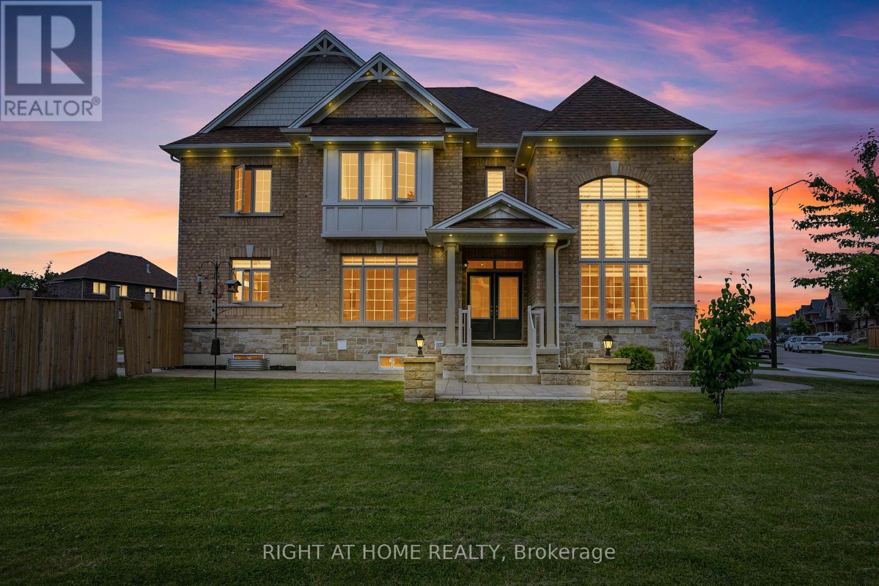9 Sydenham Wells
Barrie, Ontario
Turnkey Income Property or Family Home in North Barrie Discover 9 Sydenham Wells Drive! If you're looking for a fully furnished, move-in-ready home with exceptional income potential, 9 Sydenham Wells Drive in North Barrie may just be the opportunity you've been waiting for. Whether you're a first-time buyer, a growing family, or an investor, this versatile detached home offers space, style, and strong value in one of Barrie's most sought-after neighbourhoods. Tucked away in a quiet, family-friendly community, this two-storey property is ideally located near everything you need - top-rated schools, Georgian College, Royal Victoria Hospital, shopping, and public transit. Commuters will also appreciate the quick access to Highways 400 and 11, making travel in and out of the city a breeze. Step inside and you'll find a beautifully maintained interior featuring a bright, updated kitchen, modern flooring, and a spacious layout. The main and upper levels offer three generous bedrooms, including a primary suite with its own 4-piece ensuite, along with a second full bathroom for added convenience. But what truly sets this property apart is the fully finished basement, complete with its own separate entrance, three additional bedrooms, a full 4-piece bathroom, and above-grade windows that allow plenty of natural light. Whether you're planning to use this space as an in-law suite, guest area, or as a rental unit, the potential is impressive. Comfort is enhanced year-round with a brand new A/C unit for cool summers and worry-free efficiency. The best part? This home comes fully furnished and is currently generating over $8,000 per month in rental income, making it a true turnkey investment for the right buyer. Whether you're searching for your next family home or a high-yield rental property in a prime Barrie location, 9 Sydenham Wells Drive checks all the boxes. Opportunities like this don't last long! (id:60365)
38 Windermere Circle
Tay, Ontario
LUXURY BUNGALOFT ON A PRIVATE 1-ACRE WOODED LOT IN PRESTIGIOUS PINEVIEW ESTATES! Arrive home to a residence that turns heads, where upscale design, natural beauty, and sheer presence come together spectacularly at 38 Windermere Circle! Nestled in the coveted Pineview Estates on a lush, forest-wrapped 1-acre lot, this luxurious bungaloft makes a bold statement with its brick and stone exterior, soaring rooflines, covered porch, meticulously landscaped grounds, and an attached heated 3-car garage. Step inside to over 2,300 sq ft of elegant living space featuring 9 ft ceilings, neutral tones, a jaw-dropping great room with 12 ft ceilings, a floor-to-ceiling stone fireplace, and expansive windows framing the surrounding trees. The chef-inspired custom kitchen is a showstopper with quartz countertops, a contrasting centre island with breakfast bar, high-end stainless steel appliances including a gas range with a decorative range hood, built-in Bosch coffee system, and a side-by-side refrigeration/freezer set. The dining area is ideal for gathering and features a walkout to the deck, offering a seamless transition to outdoor entertaining. From the elevated deck, stairs lead down to a beautifully designed backyard, where a spacious stone patio is framed by armour stones and bordered by manicured garden beds. Three spacious bedrooms include a primary with a walk-in closet and lavish 6-pc ensuite. The main floor laundry room is equipped with a laundry sink and provides access to the garage, while the spacious upper loft offers flexible potential as a media room, home office, or playroom. An unfinished basement with high ceilings, look-out windows, and a separate entrance provides potential for future living space or multi-generational use. With upgrades like central vac, ERV/HRV system, air exchanger, and automatic garage door remotes, this is a home built for lasting comfort, elevated living, and an exceptional lifestyle in one of the area's most exclusive communities! (id:60365)
234 Prince William Way
Barrie, Ontario
South End Barrie, Great location with public transportation and walking distance to Go station. Bright 3-Bedroom, 2.5-Bathroom, 2-Storey Townhouse. The Modern Eat-In Kitchen Includes Stainless SteelAppliances And A Walk-Out To A Deck. The Open Concept Great Room Is Filled With Natural Light. The Second Level Boasts A Large Primary Bedroom With A Walk In Closet And A 4-Piece Ensuite, 2 Other Spacious Bedrooms, And Another 4-Piece Bath.Parking for 2 with 1-Car Garage With Direct Access To The House, And Driveway Accommodates Another Car. Conveniently Located Near The GO Station, Schools, Parks, Shopping,Transit, Restaurants, Highway 400 And Located Across Newly Built School With Large Field. (id:60365)
3 Cameron Street
Springwater, Ontario
Presenting 3 Cameron Street - Nestled in the heart of vibrant and sought-after Stonemanor Woods, Springwater, this TRIPLEX/ MODEL HOME is a true gem that seamlessly combines timeless design with fully upgraded features. With its sleek facade and impeccable interior finishes, this property is an embodiment of luxury living. Totaling 3,670 SQ. FT., this home features 3 separate, equally stunning units, each with their own entrance and laundry - perfect as an investment property or as a multigenerational home. Main floor features 2 spacious bedrooms, 3 bathrooms and a true chefs kitchen. Both additional units feature 1 bedroom, 1 bathroom open-concept designs. Once used as a model home, no details were spared designing this masterpiece. Minutes to the Highway, Schools, Parks, and all Shopping Amenities. (id:60365)
2906 Concession Rd A
Ramara, Ontario
Modern luxury meets lakeside serenity. Welcome to your dream retreat where tranquil living and refined luxury meet in perfect harmony. Custom built in 2023 with uncompromising attention to detail, this extraordinary residence offers approximately 5000 sq ft of exquisitely finished living space, thoughtfully designed for comfort, style, and connection to nature. Step inside and discover a stunning layout featuring 5 spacious bedrooms, 4 spa inspired bathrooms, a private gym, and a resort style sauna and steam room that accommodate up to approximately 12 guests, your personal wellness oasis. Crafted with meticulous precision and premium finishes throughout, this home features top-of-the line appliances, solid core doors with high-end ball bearing hinges, 7 1/4 inch baseboards, custom millwork and cabinetry, triple pane european windows and exterior doors, white oak engineered hardwood and heated marble inspired epoxy flooring, three Napoleon fireplaces total (2 indoor, 1 outdoor), and built in speaker system creating warmth and ambiance throughout. Outdoors the luxury continues with three stylish sitting areas, previously mentioned Napoleon fireplace, a fire pit area, and illuminated concrete walkways. Boasting a 3 car garage that can accomodate a boat or motorized toys, two versatile sheds include built in chicken coop and dog run, while a concrete pad with electrical hook-up awaits your future swim spa. Just steps from the lake and only a few houses from the community boat launch and water access, this home is ideally situated for those who appreciate nature, privacy and premium living. Every element of this property has been carefully curated- no expense spared, no detail overlooked. This is more than a home; it's a lifestyle. Come experience it for yourself. This is the lakeside luxury you have been waiting for. (id:60365)
268 King Street
Midland, Ontario
This Fully-Leased Commercial Building In Downtown Midland, Located In The Vibrant Setting Of Georgian Bay, Presents An Exceptional Investment Opportunity. The Property Comprises Three Units, With A Main Floor Housing A Thriving Health Food Store And Two Residential Units Above. These Apartments Include A Spacious 3-Bedroom, 2-Bathroom Unit And A Comfortable 2-Bedroom, 2-Bathroom Unit, Ensuring A Diverse And Stable Rental Income Stream. With Its Current Rents And Long-Term Lease Agreements, This Property Offers A Compelling Return On Investment That Is Expected To Endure For Years To Come. The Building Enjoys Prominent Visibility Along King St And Access From Hugel Ave, Attracting High Volumes Of Both Drive-By And Walk-In Traffic. Its Strategic Location In The Heart Of The Downtown Core Positions It For Continued Growth And Success. Furthermore, The Recent Complete Renewal Of The Streetscape In 2020 By The Town Of Midland Enhances The Property's Appeal And Value. This, Coupled With Midland's Reputation As A Fast-Growing And Picturesque Town, Makes This Property A Highly Desirable Asset For Any Investor Looking For Long-Term Rental Income In A Thriving Community. (id:60365)
Lr/bsmt - 97 College Crescent
Barrie, Ontario
Spacious 2 Bdrm Lower And Basement Unit Nestled In Family Friendly & Highly Sought After Pocket In Well Established Neighbourhood, And Steps From Georgian College. Great Setup With Separate Entrance And Exclusive Laundry. Renovated Kitchen With Stainless Steel Appliances. Updated Counters And Upgraded Cabinets And Backsplash. Above Grade Windows With Tons Of Storage Space. Close To Multiple Amenities, Shopping Centers, Schools And Highway 400 Access. **No Backyard Use** Tenant To Pay 40% Of Utilities. (id:60365)
96 Copeman Crescent
Barrie, Ontario
Welcome to 96 Copeman Crescent, with over 1798 sqft. of great space, a beautifully maintained 4-bedroom, 3-bathroom detached home situated on a quiet, family-friendly street in Barrie's desirable south end. This move-in ready home features a newly renovated kitchen with quartz countertops, new fridge and a brand-new powder room on the main floor. The finished basement offers flexible living space with new vinyl flooring and an upgraded lower-level 3-pc washroom. Enjoy the fully fenced backyard with a lovely sunroom/playroom addition perfect for relaxing or entertaining. Additional highlights include a brand-new washer/dryer, owned New Water Softener and close proximity to schools, parks, shopping, and the Barrie South GO Station. A perfect blend of comfort, style, and convenience this home is a must-see! (id:60365)
5 - 14 Pumpkin Corner Crescent
Barrie, Ontario
Welcome to 5-14 Pumpkin Corner Crescent, a new spacious layout with 969 sq. ft., 2 bedrooms and1 bath with a private balcony, private garage and driveway. 5 appliances - S/S Fridge, S/S Stove, S/S Dishwasher with S/S upgraded rangehood, Washer and Dryer. Lots of upgrades including Standing Shower. Brand new equipment, upgraded cabinet and closet double doors. Located in South Barrie. Minutes from Barrie GO Station, Costco, Metro, Banks, Highway 400 and all other big box stores. (id:60365)
43 Calypso Avenue
Springwater, Ontario
Welcome to 43 Calypso Avenue in Springwater's Midhurst Valley community. This newer build offers all the benefits of buying a new home, with the benefits of having the "new home" work done! Interior decorating has been done - not just a sea of beige! Fences have been installed. This 3,500 sq.ft. contemporary residence offers updates/upgrades throughout - light fixtures, window coverings - an abundance of tasteful decor & high end finishes. Welcoming front entrance leads to stunning foyer with 11' ceilings, upgraded 12' x 24' floor tiles. At the front of this home you will find a spacious "flex room" - home office, study zone, media room, den, main floor bedroom - the choice is yours! Gorgeous dining space complete with shiplap feature wall & elegant light fixture. On the other side of the feature wall, natural gas fireplace adds warmth to the open living space and heart of the home - the open kitchen & family room. Chef's delight kitchen shows to perfection with extended height cabinetry, quartz countertops, upgraded over-sized island for meal prep & entertaining. This hub of the home also features a Butler's Pantry for work space & additional storage. Seamless floor plan flows to the family room with expansive windows, wood paneled feature wall w/gas fireplace. Main floor convenience of statement 2 pc guest bath, mud room with additional storage & built in bench, as well as interior access to the double car garage. Hardwood staircase with feature window & light fixture leads to the 2nd level private family zone features primary bedroom, three spacious bedrooms - all bedrooms with the luxury of their own walk-in closets and private ensuites. Primary suite presents with resort-like vibes - tray ceiling, an abundance of space for a king-sized bedroom suite, privacy of your own sitting area for reading, relaxing - exceptionally well-appointed private ensuite with stand-alone soaker tub, separate glass-walled shower. This truly is a move-in ready gem - take a look t (id:60365)
57 Victoria Wood Avenue
Springwater, Ontario
***DONT MISS OUT***AMAZING PRIME CORNER LOT , HUGE BACKYARD**MASSIVE NATURAL LIGHTS..*** Welcome to your Dream Home, Nestled in the prestigious Stonemanor Woods community. This Showpiece 4 Bed, 3,5 Baths Detached Home on a Very Large Corner Lot Offers Contemporary Open Concept layout, 18 Ft High Ceiling in Livingroom, Formal Dining Room, Family Room With Gas Fireplace ,Open Concept Kitchen With Backsplash, Granite Countertop, Island & a Breakfast Area W/O to Impressive Huge Fully Fenced Backyard, Engineered Hardwood Flooring in Family Rm, Living Rm, and Dining Rm, Open to Above Foyer with Double Door Entry, Ton of Natural Light. The Upper Level you will find 4 Beautiful Bed Rms, Primary Bed Rm has 5 piece Ensuite, W/Glass Shower, Double Sink, Tub & 2 Walk-in closet. ***CARPETS WILL BE REMOVED AND BEAUTIFUL LAMINATE FLOORING WILL BE INSTALLED IN ENTIRE UPPER FLOOR BEFORE THE CLOSING DATE *** Spent Over 70K for Front and Backyard Interlocked, and Land scaping, Many Pot lights inside and outside of the House. . Don't Miss Out. Move in and Enjoy this Stunning Home. Close to Park and School, Just Minutes from The City of Barrie with Shopping, and Restaurants, Easy Access to HWY 400. (id:60365)
20 Holgate Street
Barrie, Ontario
A very rare opportunity to own a very unique detached home in one of Barrie's most charming neighbourhoods! This timeless 1915-built gem blends vintage character with thoughtful modern updates, just minutes to Allandale Waterfront GO Station, Kempenfelt Bay, downtown Barrie, parks, and Highway 400. Nestled on a large mature lot across from Shear Park, this home offers over 2,500 sqft above grade (per MPAC and previous lender's appraisal) plus 1,217 sqft of potential living space in the walkout basement.Ideal for multi-generational living or investment, the home features a modern chefs kitchen with stainless steel appliances, oversized island, double sinks, and a full laundry room. Upstairs offers 3 spacious bedrooms plus a 4th flex room with closet and skylight, 2 full baths, and a private balcony off the den overlooking the quiet, tree-lined street. Primary suite features a walk-in closet and spa-like ensuite with jetted tub.Main floor includes an inviting living space, powder room, and access to an extra-deep backyard oasis with potential for an in-ground pool, raised 2-level deck, lush gardens, and room to add a garden suite. Basement walkout offers suite potential with finished rec room, office/bedroom, laundry, and utility room plus a large unfinished section ready for your vision.Up to 7 parking spaces including garage. Recent updates include kitchen, major systems, and more.. Steps from schools, transit, rec centre, and lakeside trails, this is the perfect blend of past and present. Come experience the warmth, space, and potential of this exceptional home. Property sold as is. Furnace 2011. AC 2021, addition done in 2011 (id:60365)

