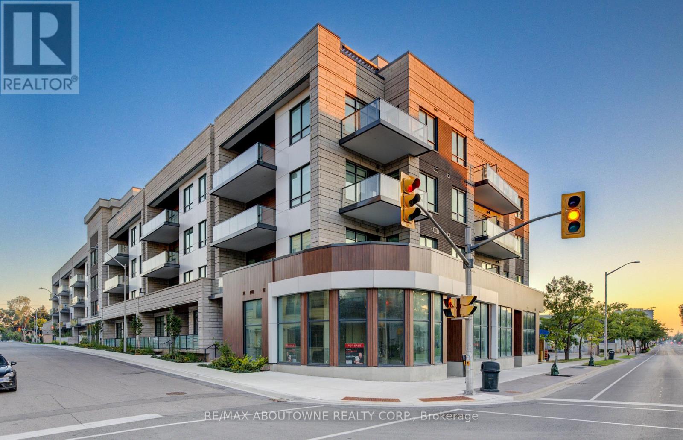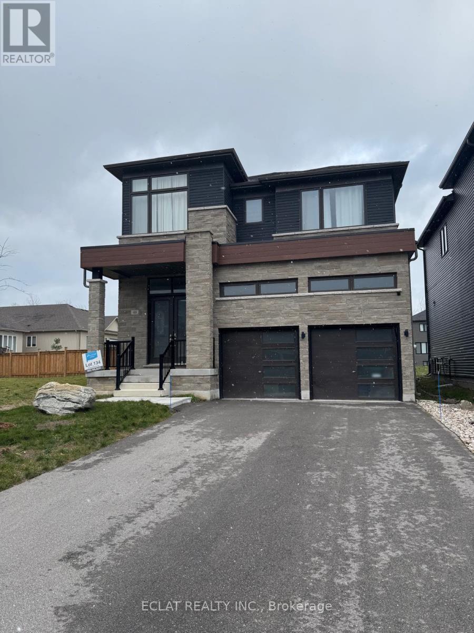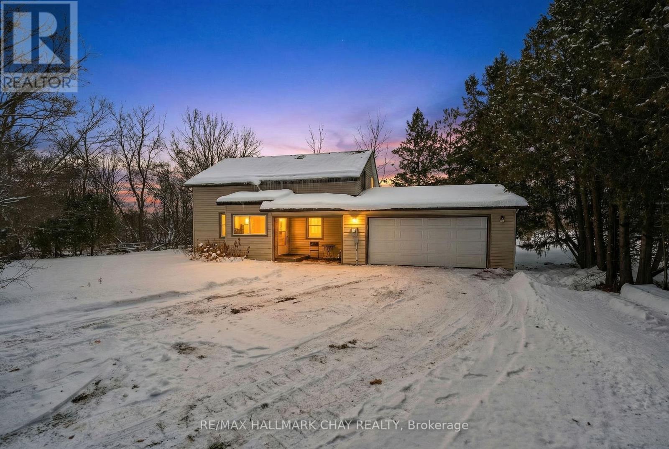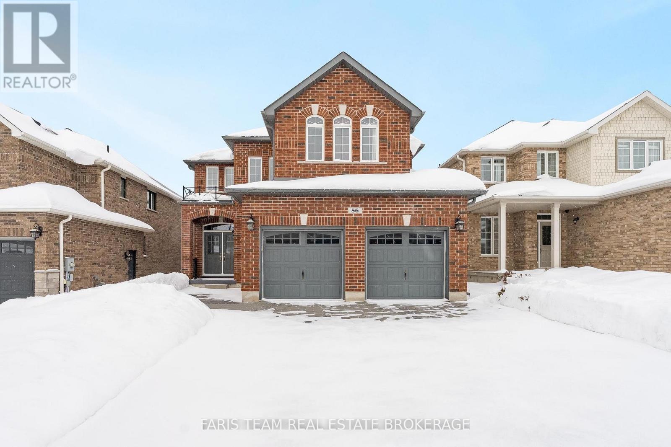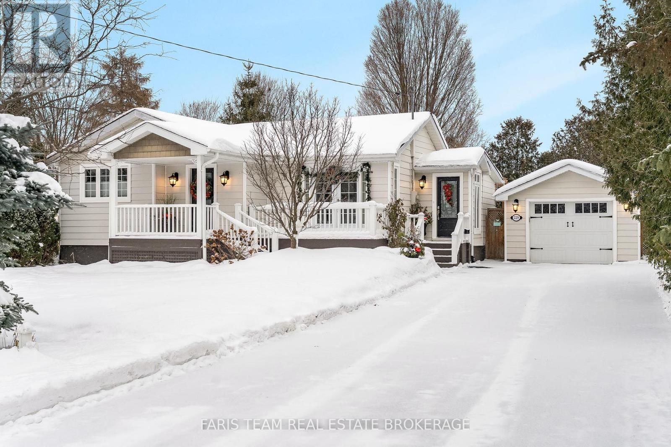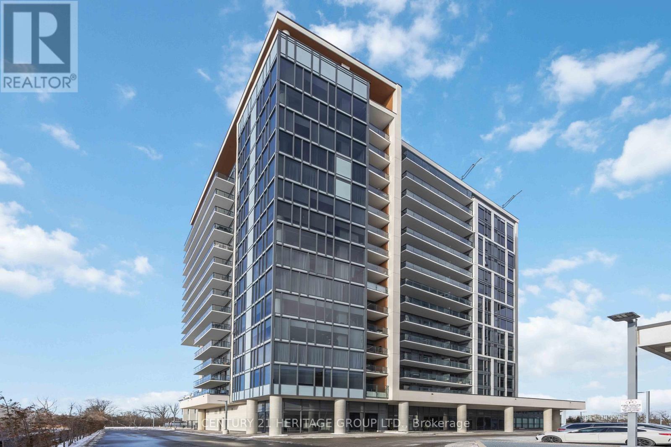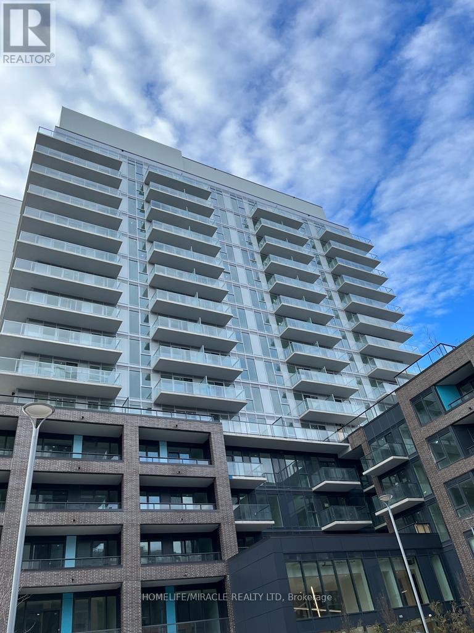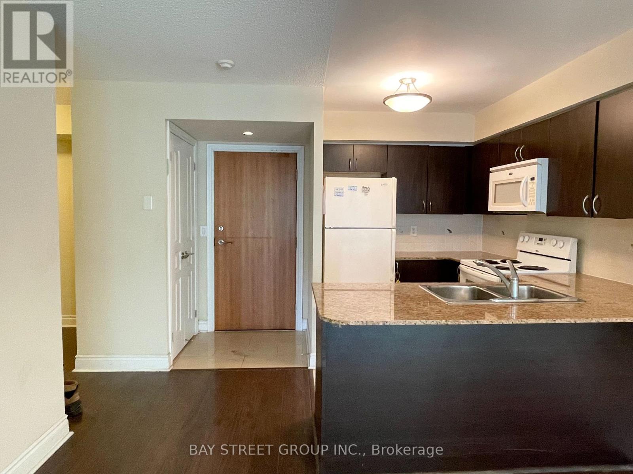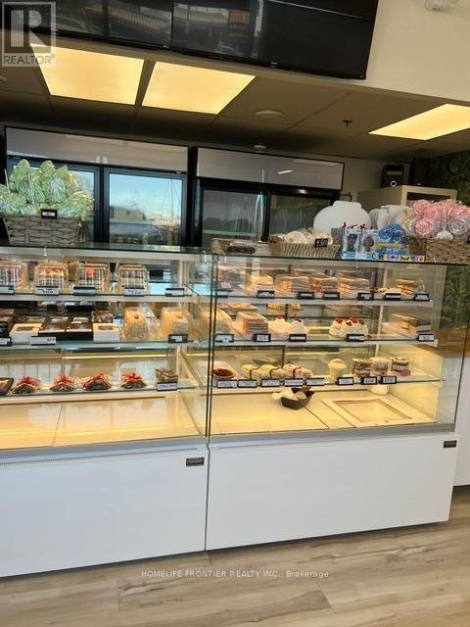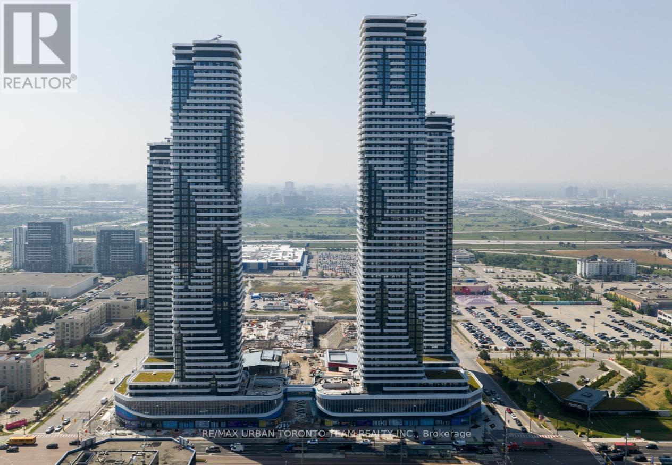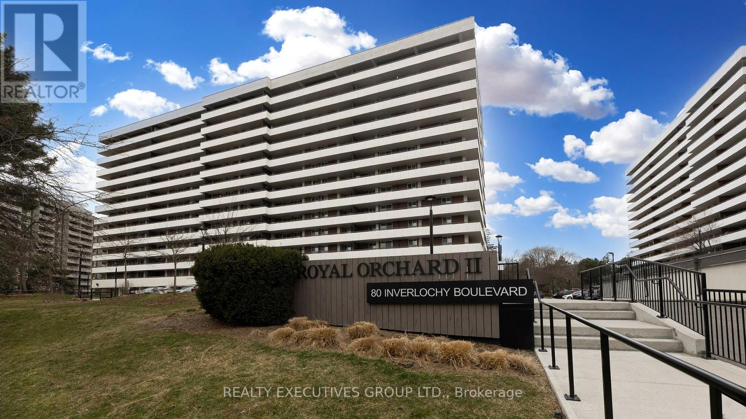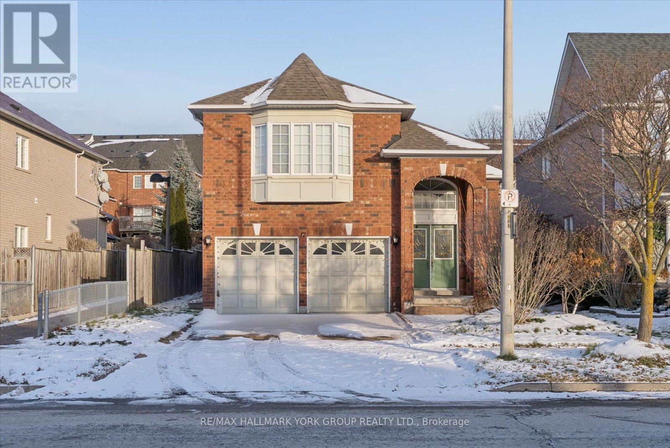314 - 123 Maurice Drive
Oakville, Ontario
Berkshire Residences is downtown Oakville's newest luxury building, steps to shops, restaurants, cafes, Oakville Harbour, the Oakville Club, Tannery Park, and lakefront pier.This upgraded southeast-facing executive suite offers a private 10' x 6' balcony with natural gas hookup overlooking South Lakeshore. The custom layout features 10 ceilings, engineered wood flooring, coffered ceilings, upgraded paint, dimmable pot lights, zero-gravity roller shades, and a custom stone built-in electric fireplace.The two-tone kitchen has been upgraded with marble countertop and backsplash, under-cabinet lighting, 4 pot lights, gold hardware, Riobel pull-out faucet, bar ledge, filler strip to the ceiling, and Fisher & Paykel built-in appliances. The living room includes 6 pot lights and a garden door walkout to the balcony.The primary ensuite offers an upgraded frameless glass shower with rain head and handheld fixtures, wall-mounted vanity with marble countertop, backlit mirror, upgraded porcelain tile floors and shower walls, and 4 pot lights. A separate 2-pc bath is conveniently located away from the main living area. A versatile room with 10 ceilings and 4 pot lights can serve as a full-sized office or dining space. Ensuite laundry includes full-size Electrolux washer and dryer. A wall-mounted iPad provides smart control of mechanical systems. Building amenities include concierge and security, with planned fitness centre, landscaped rooftop terrace, and party room with full kitchen and lounge. One underground parking space and one locker are included.Triple AAA executive tenant only. Non-smoker. No pets. Tenant to provide OREA rental application, credit check, proof of income, and tenant insurance. Tenant pays all utilities including water and hydro.Walking distance to downtown Oakville, Tannery Park, Fortinos, coffee shops, restaurants, schools, and shopping. Easy access to QEW, 403/407, and GO Train. (id:60365)
48 Simona Avenue
Wasaga Beach, Ontario
Welcome to this beautiful town of Wasaga Beach! This spacious property offers 4 generous bedrooms and 4 stylish bathrooms, providing plenty of room for family and guests to relax in comfort. The primary suite features a private ensuite complete with a luxurious soaking tub and separate shower - the perfect retreat after a day at the beach. Step inside to find gleaming hardwood floors that lend an elegant touch throughout the main level. The open-concept living area is filled with natural light, creating a warm and inviting atmosphere ideal for hosting and everyday living. The modern kitchen is equipped with stainless steel appliances and ample counter space, making meal preparation effortless. With 4 dedicated parking spaces, convenience is never an issue. Tenants are responsible for all utilities, including the hot water tank. (id:60365)
3324 Penetanguishene Road
Oro-Medonte, Ontario
Located in the quaint and highly sought-after village of Craighurst, this charming 2-storey century home sits on just over half an acre, backing onto peaceful open farmland for ultimate privacy and country views. Offering 3 bedrooms and 2 bathrooms, the home features a spacious eat-in kitchen, a cozy family room with a fireplace, and a walkout to a generous 10' x 18' deck-perfect for entertaining or simply taking in the serene surroundings, heated bathroom floor, 24' x 28' garage. The main floor includes a convenient laundry room and a versatile bedroom currently used as an office, easily repurposed as a family room or a third bedroom to suit your needs. Thoughtfully maintained and move-in ready, this home blends historic character with comfortable living. Ideally located close to Craighurst amenities, Horseshoe Resort, multiple golf courses, Vetta Spa, Copeland Forest, and HWY 400. A wonderful family home for nature lovers, outdoor enthusiasts, and those seeking a peaceful lifestyle. (id:60365)
56 Jewel House Lane
Barrie, Ontario
Top 5 Reasons You Will Love This Home: 1) Stunning Grandview-built Mattison model, offering 2,900 square feet of beautifully designed living space in a highly sought-after neighbourhood 2) Step through the impressive double-door entrance into a soaring 2-storey foyer, where the main level showcases abundant natural light, 9' ceilings, an open-concept layout, an updated kitchen with quartz countertops and stainless-steel appliances, a warm and inviting family room with a gas fireplace, a separate dining area, and a convenient main level laundry with garage access 3) Upstairs, the spacious primary suite features elegant tray ceilings, a walk-in closet, and a luxurious 5-piece ensuite with a soaker tub and a separate glass shower, accompanied by three additional generously sized bedrooms and a well-appointed 5-piece main bathroom with a dual-sink vanity and separate bathtub and shower 4) The unspoiled basement impresses with upgraded 8.5' ceilings, framed and insulated walls, and outstanding potential, while the extended, insulated, and drywalled 20'8" x 20'1" 2-car garage adds everyday convenience 5) Outside, the property shines with premium 3" thick interlock finishing the driveway, side walkways, including one fully wheelchair-accessible, and a backyard finished with a composite deck, providing durability, curb appeal, and a truly upscale exterior, all while ideally located just minutes from schools, parks, everyday amenities, and major highways. 2,900 above grade sq.ft. plus an unfinished basement. (id:60365)
229 Cox Mill Road
Barrie, Ontario
Top 5 Reasons You Will Love This Home: 1) Enjoy a backyard oasis perfect for entertaining, featuring a newly built two-level tiered deck, a cozy firepit, and a private patio area behind the garage, ideal for gatherings, summer barbques, or relaxing with family and friends 2) Move right into a fully renovated home, updated from top-to-bottom with modern finishes like stainless-steel appliances in the kitchen, easy-care laminate flooring, premium carpet in the basement, stylish wainscoting, recessed lighting, and contemporary light fixtures 3) Appreciate the impressive curb appeal and outdoor space, with low-maintenance perennial gardens, mature trees that offer beauty and privacy, and a fully fenced backyard that's both secure and serene 4) Take advantage of ample parking and a versatile detached garage, with a large driveway that fits up to 8 cars and a 1-car garage equipped with hydro, perfect for a workshop, studio, or extra storage 5) Live in a prime location close to nature and everyday conveniences, within walking distance to parks and near shopping, with a short drive to Tyndale Beach for weekend getaways or evening strolls by the water. 1,059 above grade sq.ft. plus a finished basement (id:60365)
201 - 9618 Yonge Street
Richmond Hill, Ontario
WOW! Spectacular 1+1 Unit that must be seen! Superb open concept layout with 9 Feet ceilings, functional den and balcony at this prestigious grand pal condo! All windows floor to ceiling. Modern Kitchen with S/S appliances, tiled back splash, granite counter tops and breakfast island! Upgraded trims, pot lights, custom feature wall, auto blinds, smooth ceiling, stone accent wall and so much more! (id:60365)
114 - 185 Deerfield Road
Newmarket, Ontario
Welcome To The Davis Condos in Newmarket. Unit Features 1+Den, 1 Bath, W/ Balcony. 9' Ceilings. The Open Concept Layout features Laminate Flooring throughout the living areas and Large Windows. The Den in the Property provides flexibility for those who want a Home Office or 2nd Bedroom. The Kitchen features Quartz Countertops with a Complementing Backsplash, and Modern Appliances. The Property Location is unmatched as Residents are in close proximity to a wide variety of Shopping, Dining, Entertainment, and Transit options. Upper Canada Mall is at walking distance, which includes top retailers and a nice food court. Costco and Walmart are also just minutes away. There are plenty of Parks and Trails for Residents to enjoy, such as the Mabel Davis Conservation Area & Fairy Lake Park. Transportation Options are also top notch with Newmarket GO Station, VIVA Blue Line, and Highway 404 just minutes away. Building Amenities include Fitness centre with Cardio/Yoga/Weight Rooms, Meeting Room, Kids Play Zone, Entertainment/ Party Room, Outdoor Terrace and More! (id:60365)
809 - 30 Clegg Road
Markham, Ontario
Luxurious "Eko Noa" Condo Built By Liberty Development At Prime Location-Markham Town Center-Unionville Area (Warden/Hwy7)! Bright & Spacious Unit Features One Bedroom + Den Facing South. Kitchen W/Granite Countertop! Laminate Floor Throughout. Short Walk To Schools-Unionville High School, Downtown Markham Center, Bank, Ibm, Civic Centre, Shopping Plaza. Public Transit At Door: Viva Right At Doorsteps, Bus To York University, And Go Train To Downtown. Minutes To Hwy 407 & 404. Building Complex Also Offers Pool, Gym, Game Room, Party Room, Security Etc. (id:60365)
16 Wilstead Drive
Newmarket, Ontario
Great opportunity to own established unique professional operated bakery in very busy plaza inthe heart of Newmarket with busy traffic location. 1130sq. feet retail space decorated withl ove and taste. Unique confectionery recipes and regular customers are included. Commercial kitchen is equipped with top quality newest modern equipment. Best pastries, Birthday and Wedding cakes, Dubai chocolate, a big choice of baked goods. European, Italian, French recipes. Established business and repeat clients. Master classes for baking are held on monthly basis. Established wholesale trade with local cafe and restaurants.2 designated parking spots for staff and ample surface parking in the plaza. Training can be provided by the owner. Working with Uber Eats. (id:60365)
901 - 8 Interchange Way
Vaughan, Ontario
Festival Tower C - Brand New Building (going through final construction stages) 583 sq feet - 1 Bedroom plus Den & 2 bathroom, Balcony - Open concept kitchen living room, - ensuite laundry, stainless steel kitchen appliances included. Engineered hardwood floors, stone counter tops. (id:60365)
701 - 80 Inverlochy Boulevard
Markham, Ontario
You Must See This Spacious 3 Bedroom North-West Corner Suite With A Huge Wrap Around Balcony. The 1,077 Square Foot Suite Is Located In Royal Orchard II. The Master Bedroom Has A Walk Through Closet And 2 Piece Ensuite. Features Include An Indoor Pool, Gym And Outdoor Tennis Court. Minutes To Hwy.7/407, Golf Courses, Restaurants, Shopping, And Future Subway. Maintenance Fees Incl: Cable, Internet, & All Utilities. One Underground Parking Spot Included. Can Be Sold Fully Furnished. (id:60365)
17 Woodcock Avenue
Ajax, Ontario
Welcome Home To This Solid All-Brick 3-Bedroom, 3-Bath Raised Bungalow With A 2-Car Garage, Sitting On A Wide, Oversized Lot In One Of Ajax's Most Loved Family Neighbourhoods. Bright, Open-Concept Living, Vaulted Ceilings, And Sun-Filled Rooms Create That Instant "Feels Right" Moment As Soon As You Walk In. The Eat-In Kitchen Walks Out To The Backyard, While The Cozy Family Room With Gas Fireplace Becomes Everyone's Favourite Spot To Unwind. Recent Updates Include A Newer HVAC System And Upgraded AC (3-4 Years), An Updated Hot Water Tank, And Partial Roof Replacement, Offering Peace Of Mind For Years To Come. The Private Upper-Level Primary Suite Features A Bay Window, His-And-Hers Closets, And A Full Ensuite. The Unfinished Basement Is A Blank Canvas With Huge Potential-Future In-Law Suite, Gym, Theatre Room, Studio, Or An Impressive Rec Area. Plenty Of Space To Tailor To Your Needs. Enjoy A Deep Fenced Yard Ideal For Kids, Pets, Gardens, Or A Future Pool, Plus Parking For Four. Close To Parks, Schools, Transit, Rec Centre, And Just 15 Minutes To Pickering Beach For Evening Walks And Weekend Breaks. A Strong, Well-Laid-Out Home In A Prime Location-A Solid Choice For Anyone Looking For Space And Long-Term Value. (id:60365)

