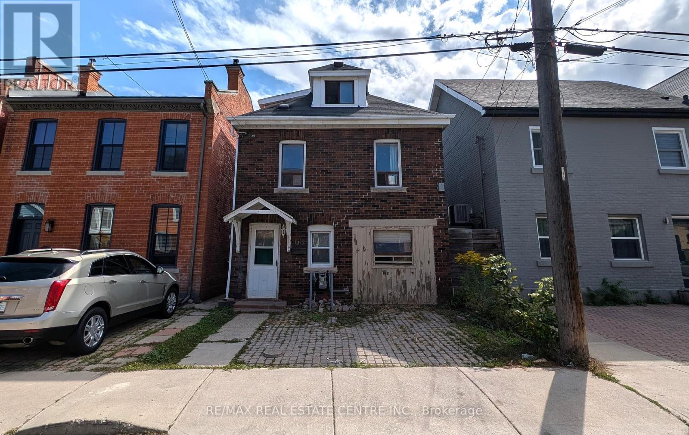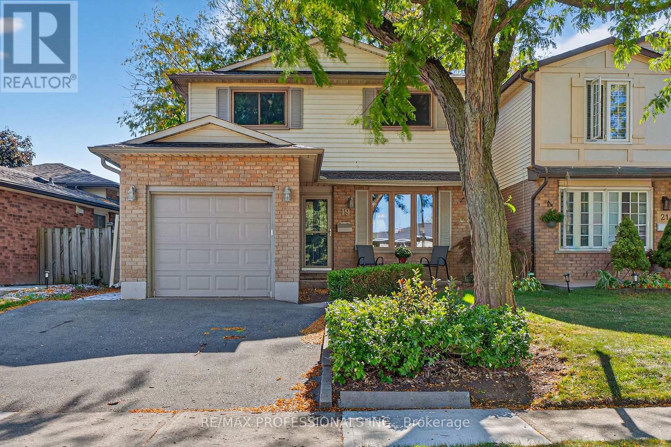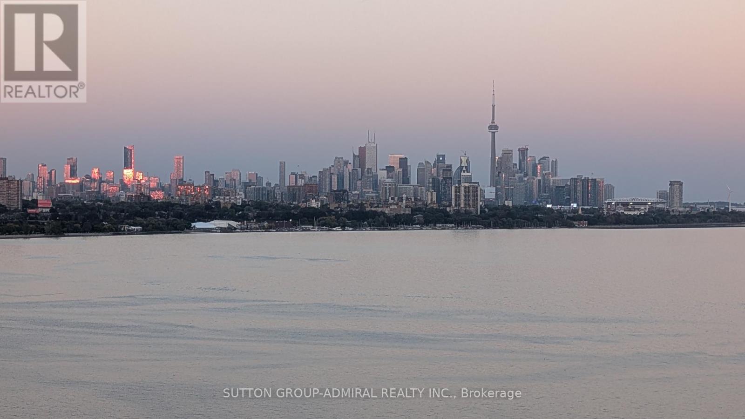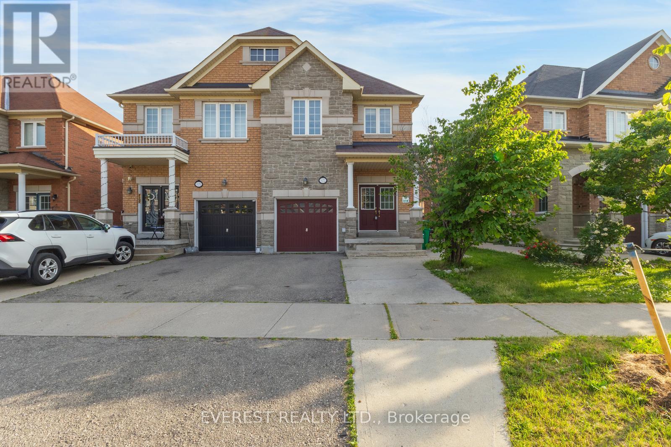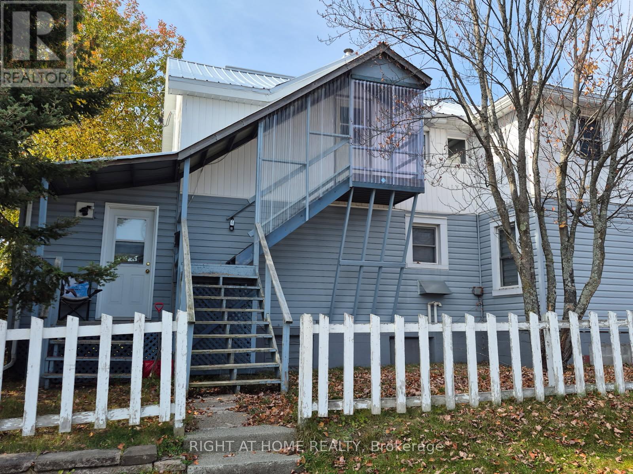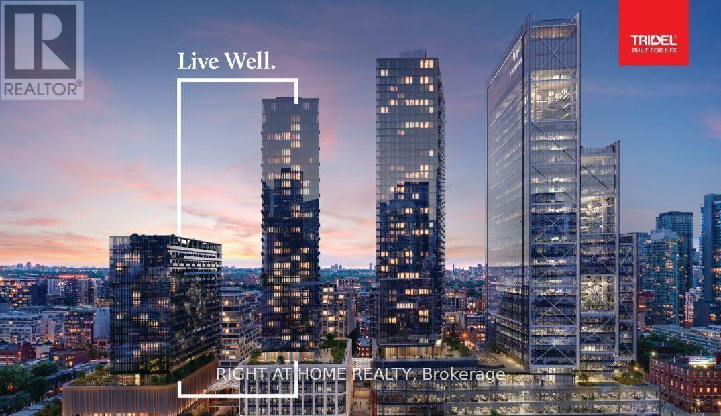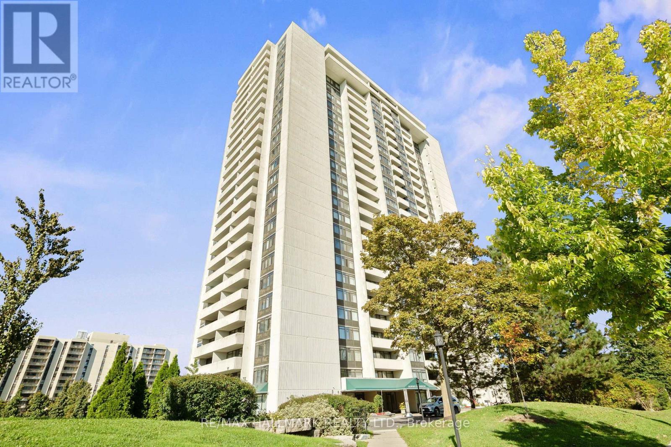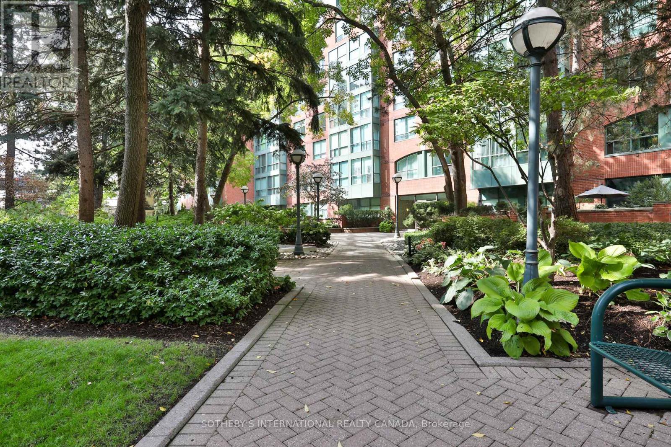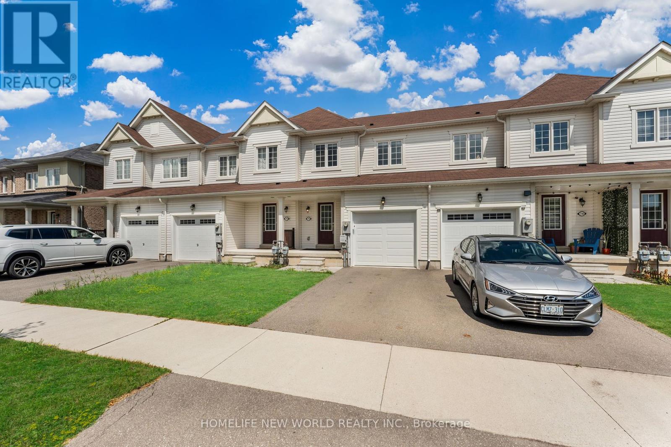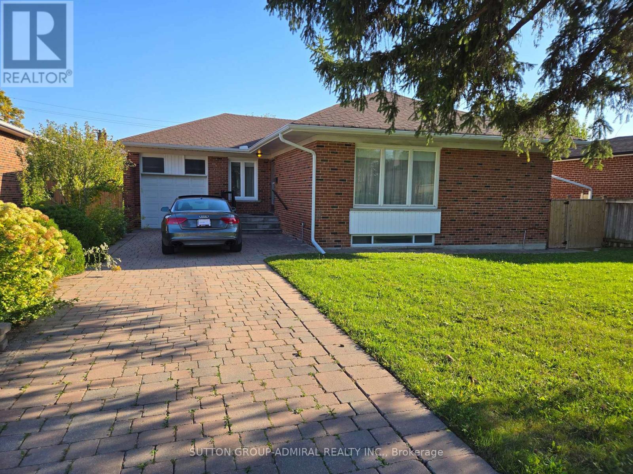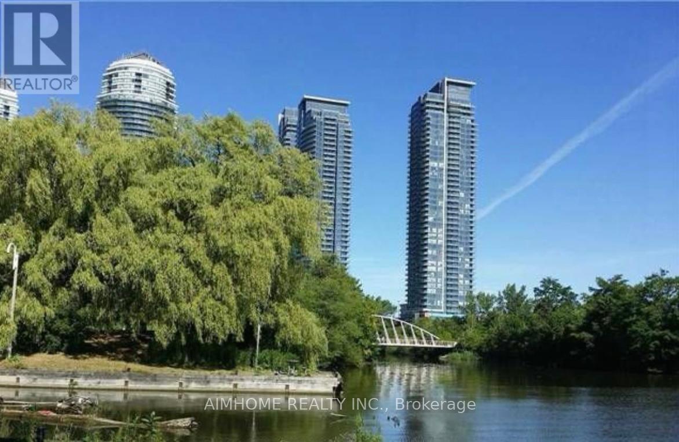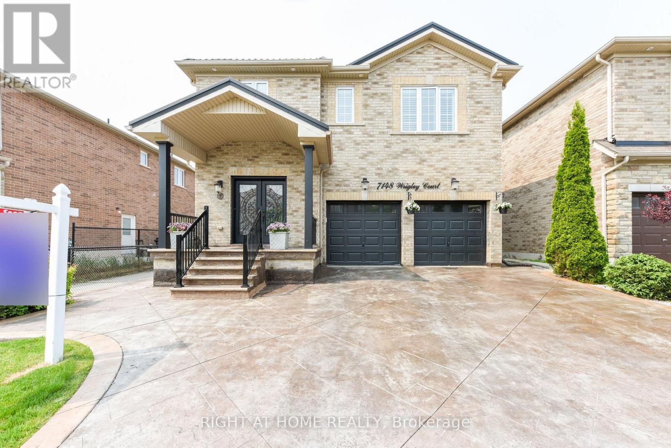68 Magill Street
Hamilton, Ontario
This charming 2.5-storey detached home offers a rare opportunity for buyers seeking both value and potential. With 3 generously sized bedrooms and 2 bathrooms, its an ideal fit for families or investors alike. Highlights include a recently renovated main bathroom, a roof replaced just 5 years ago, and a huge backyard perfect for children, pets, gardening, or outdoor entertaining. While the home could benefit from some cosmetic updates, it presents an excellent chance to add your personal touch and build equity. Nestled in a quiet, family-friendly neighborhood, you'll appreciate the convenience of nearby schools, shops, and iconic attractions such as Bayfront Park and Dundurn Castle. This home is priced to sell opportunities like this don't last long. Schedule your private showing today! (id:60365)
19 Salina Place
Hamilton, Ontario
Beautiful Family Home in Sought-After Stoney Creek! Welcome to this charming 3-bedroom, 3-bathroom home nestled in a safe, family-friendly neighbourhood of Stoney Creek. Featuring a bright and airy open-concept layout, this home offers plenty of natural light, a spacious living/dining area, and a functional kitchen with a walk-out to a large backyard that's perfect for entertaining and family gatherings.The main floor boasts stylish laminate flooring throughout, while the finished basement with a separate side entrance adds extra living space and flexibility. The master bedroom includes its own ensuite, walk-in closet. The attached single-car garage with remote opener, plus two additional driveway spots, provide parking for up to three vehicles. Located within walking distance to schools, parks, trails, and public transit, and just minutes to major highways, the GO Bus, and recreation facilities, this home offers both convenience and comfort in an ideal location. ** This is a linked property.** (id:60365)
Ph12 - 39 Annie Craig Drive
Toronto, Ontario
Beautiful Lake View With 10 Ft Ceiling Lower Penthouse Unit at Cove at Waterways By Conservatory Group. 2Br + Den. 785 Sqft Unit with 2 Full Bathrooms. 1Parking & 1Locker. Great Layout. Modern Kitchen Completed With S/s Appliances & Granite Countertop. South/East Lake Views From Balcony, Right At Gardiner Hwy, Minutes To High Park ,Hospital & Airports, 10 Min Drive to Downtown Toronto, Close to Shop and others Amenities. Price for Quick Sale, 24 Hours For Viewing, Lock Box At Concierge Showing Hour are Monday,Tuesday,Thursday, Friday from 1pm to 4Pm. (id:60365)
5172 Nestling Grove
Mississauga, Ontario
Upper-Level Unit for Rent Churchill Meadows, MississaugaExceptionally pristine and captivating family home built in 2009, located in the highly sought-after community of Churchill Meadows. This Remington-built home showcases true pride of ownership and is filled with natural sunlight from all sides. Key Features:Beautiful brick exterior with stone front9 ft ceilings with hardwood floors throughoutSpacious kitchen with breakfast areaSeparate dining and family room with cozy fireplace4 bedrooms + den, perfect for families or home officeDouble door entrance with oak staircaseLaundry available on the upper level Location Highlights:Family-friendly, safe, and peaceful streetSteps to public transit, parks, and schools (St. Aloysius Gonzaga, John Fraser, elementary, and middle schools)Close to Credit Valley Hospital, Erin Mills Town Centre, banks, groceries, and shopsQuick access to major highways 403, 401, QEW, and 407Dont miss this gorgeous opportunity to live in one of Mississaugas most desirable neighborhoods! (id:60365)
58 Second Street E
Kirkland Lake, Ontario
Duplex Property with two rental units. Main floor has 2 bedrooms, kitchen, living/dining room and 4pc bathroom. Second floor has 1 bedroom, kitchen with eat-in area, living room, and 3pc bathroom. Attached carport, fenced yard, and private drive. Main floor apartment is currently rented. Second floor is available to rent or live-in. Laundry hookup in each unit. Opportunity for investor or live in one unit and rent out second unit. Low cost to become a landlord. The duplex has property manager in place to maintain function and facilitate rent collection. (id:60365)
1610 - 470 Front Street W
Toronto, Ontario
Experience Luxury Living In This 1-Bedroom, 1-Bathroom Condo Suite At THE WELL. With 9-Foot Ceilings, The Modern Kitchen Features High-End Integrated Appliances, Quartz Countertops, And A Backsplash. Laminate Flooring Runs Throughout, While Custom Roll Blinds Offer Adjustable Shade. Enjoy Top-Notch Amenities Including A 5-Star Gym, Recreational Rooms, A Rooftop Deck, An Outdoor Pool, Guest Suites, Bike Storage, And 24-Hour Concierge Service. This High-Tech, Keyless Community Offers Easy Access Via Phone And Is Conveniently Located Near 320,000 Square Feet Of Retail And Dining Options At Wellington Market. (id:60365)
1805 - 3300 Don Mills Road
Toronto, Ontario
Experience stress-free home ownership in this beautifully renovated and spacious 3-bedroom, 2-bathroom suite at the sought-after High Point Condos in vibrant Don Valley Village. With 1220 sq. ft. of bright, open living space and sweeping south-east views, this home combines the comfort of a house with the convenience of condo living.Built by renowned developer Tridel and managed with care, this building offers peace of mind with all-inclusive maintenance fees -- no extra utility bills-- and updated common areas. The pride of ownership is evident throughout: freshly painted, new laminate flooring and refreshed bathrooms. The flowing layout seamlessly connects the kitchen, living, and dining spaces, perfect for both everyday living and entertaining.The eat-in kitchen provides abundant cabinetry, while a separate dedicated laundry room adds functionality and storage. This flexible 3-bedroom layout can easily convert to 2 bedrooms for additional living space. Ideal as a family home or a smart investment with strong rental potential. High Point residents enjoy resort-style amenities, including a large outdoor pool, tennis court, two fitness centres, saunas, and a party room. Centrally located minutes to Fairview Mall, Seneca College, major hospitals, highways, and transit. Bonus: two efficient heat pumps are included in the all-inclusive condo fees, ensuring unlimited hot and cold air.A turnkey, move-in-ready condo that truly checks every box! (id:60365)
723 - 95 Prince Arthur Avenue
Toronto, Ontario
Rarely Available Corner Suite At The Dunhill Club, 95 Prince Arthur Avenue, Where Generous Scale And Timeless Design Meet The Ultimate Urban Lifestyle.This Renovated South/East Corner Residence, Filled With Natural Light Throughout The Day, Offers A Refined And Highly Functional Layout With Serene Treetop Views And Outlooks Onto Some Of The Citys Most Architecturally Significant Buildings. The Well-Proportioned Rooms Transition Seamlessly From The Expansive Living And Dining Areas To The Custom-Designed Kitchen, Appointed With Abundant Cabinetry, Premium Stainless-Steel Appliances, A Built-In Desk And Breakfast Nook.The Primary Bedroom Is Spacious And Thoughtfully Arranged, Complete With A Double Closet. The Elegant Bathroom Showcases Timeless Finishes, A Custom-Built Vanity And Stone Flooring And Backsplash. Life At The Dunhill Club Combines The Charm Of Boutique Living With The Conveniences Of Modern Amenities. Recently Enhanced Common Areas Include A Rooftop Terrace With Sweeping City Views, A Hot Tub And Barbecue Area, A Stylish Party Room And Ample Visitor Parking. Perfectly Situated In The Heart Of The Annex, This Address Is Steps From Bloor Streets Finest Dining, Shopping, And Cultural Destinations And Multiple Subway Lines. With A Walk Score Of 98 And A Bike Score Of 100, Everything You Need Is Just Outside Your Door.This Is A Rare Opportunity To Own A Corner Suite With Striking City Views In This Buildingan Offering That Pairs Sophistication With An Unparalleled Lifestyle In One Of Torontos Most Historic And Sought-After Neighbourhoods. (id:60365)
7744 Dockweed Drive
Niagara Falls, Ontario
Bright and spacious 3-bedroom, 2.5-bath townhouse with attached garage and 1,523 sq. ft. of modern living. Featuring an open-concept kitchen, dining, and living area filled with natural light, plus a primary suite with walk-in closet and ensuite. Ideally located near top schools, parks, shops, and transit. This home offers comfort and convenience in a vibrant community. Book your viewing today! (id:60365)
261 Epsom Downs Drive
Toronto, Ontario
Wonderful Downsview area, with many amenities, including local access to major transportation routes, public transport. Close to major new Humber River Hospital, parks, etc. Home is well maintained, with newer high eff. furnace. Lots of windows and light in all levels, with south facing rear yard.. Move in and enjoy while you consider any upgrades and personalization of your home (id:60365)
4601 - 2200 Lake Shore Boulevard W
Toronto, Ontario
Enjoy fantastic wonderful lakeview from all bedrooms and livingroom/kitchen on the 46th floor. Watching sailingboats dancing on the lake, in and out of the bay. This split 2 beds 2 washrooms 801 sqft southwest corner unit with 9' ceiling has all the resort like living style. 7 Feet Central Island. Direct access to the Metro ,Shoppers Drug Store .Banks, Restaurants, LCBO, TTC, Highways etc are all steps away. Humber Bay Park and Trails at Front Door. State of Art Amenities Include: 24/7 Concierge, Indoor Pool, Gym, Sauna, Party Room, BBQ. This vibrant neighbourhood provides easy access to waterfront walking and biking trails that extend to downtown Toronto, nearby parks, a seasonal farmers market, the Mimico Cruising Club Marina, Mimico GO Station, and the forthcoming Park Lawn GO Station. (id:60365)
7148 Wrigley Court
Mississauga, Ontario
Immaculate 4+1 Bedroom Home with Custom Finishes in a Great Neighborhood! Pride of ownership shines in this beautifully upgraded 4+1 bedroom home located in a highly desirable, family-friendly neighborhood, just minutes from Highways 401, 407 and 403.The main floor features a stunning kitchen finished in antique white cabinetry, offering ample storage, soft-close doors, built-in garbage disposal, and numerous high-end upgrades. Marble flooring and premium Bosch appliances complete this elegant space. Throughout the home, you'll find hand-scraped hardwood floors on the main and upper levels, with no carpet anywhere. The home features smooth ceilings and has been freshly painted in modern, neutral tones. All bathrooms have been beautifully custom built with quality finishes. The primary suite offers a luxurious escape with a spa-like ensuite and a custom walk-in closet, providing both comfort and style. Step outside to enjoy a professionally landscaped backyard featuring perennial gardens, a stamped concrete driveway and patio, and a large shed for extra storage. A durable metal roof with extended 50 year transferable warranty adds lasting value and curb appeal. Brand new AC (2024), HWT (2022) and Furnace are all owned. To top it all off, the fully finished basement includes a separate entrance, a full kitchen (2 separate kitchens in home), a spacious bedroom, separate laundry (2 separate laundry rooms in home), and a modern 4-piece bathroom ideal for extended family, guests, Airbnb income potential. Lots Of Amenities At Your Doorstep Don't Miss This Opportunity (id:60365)

