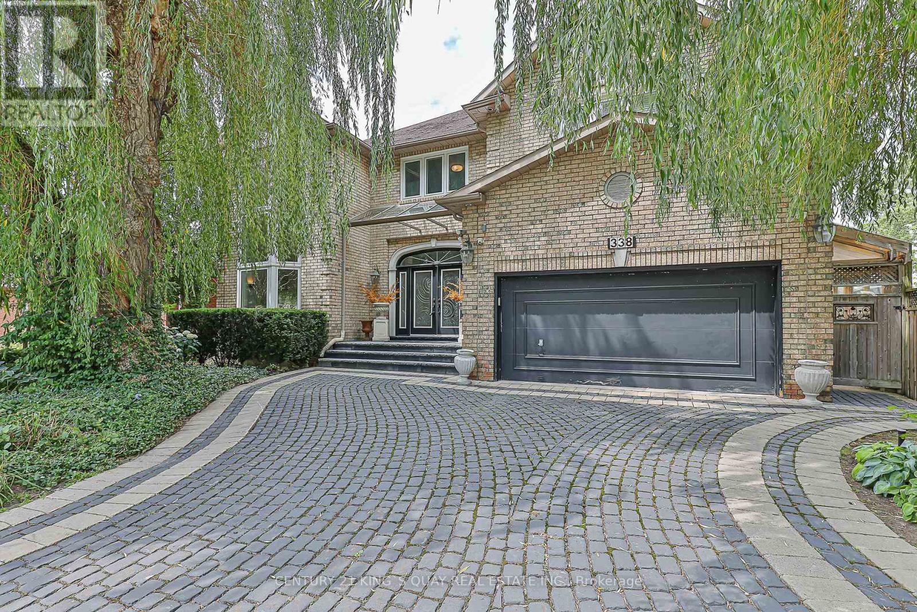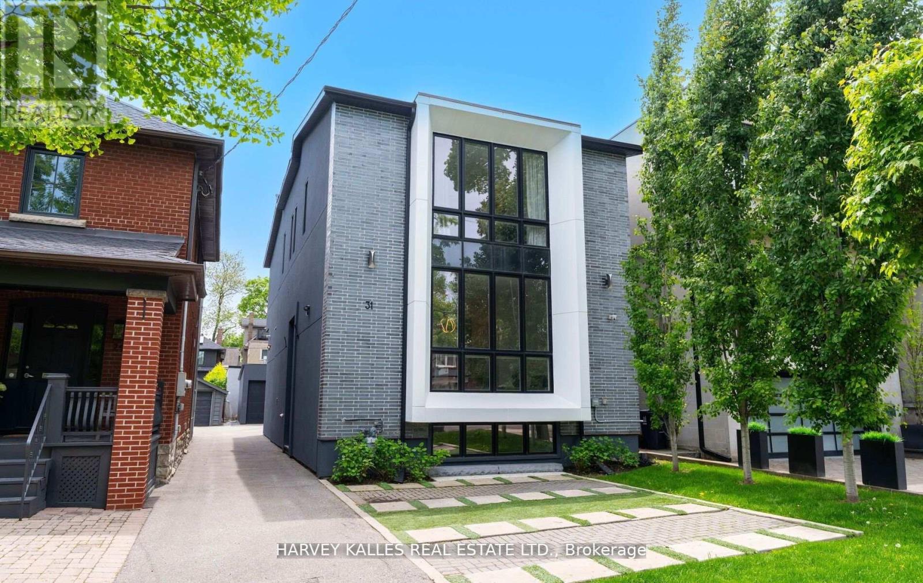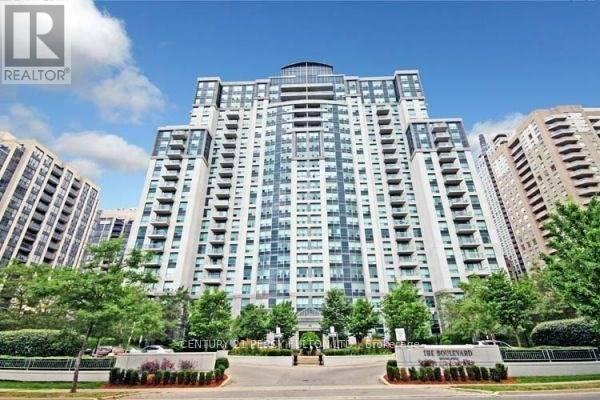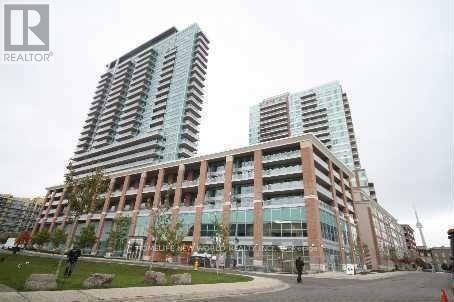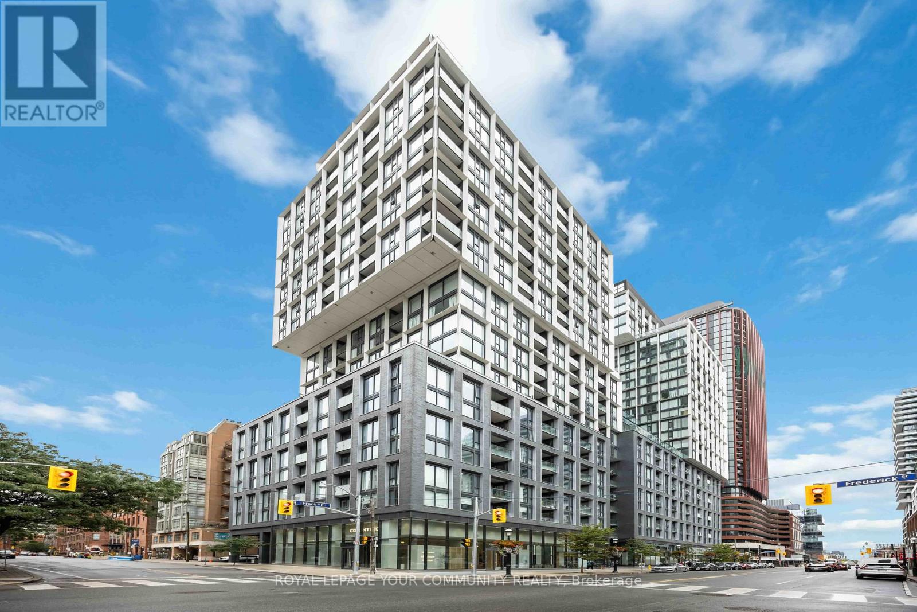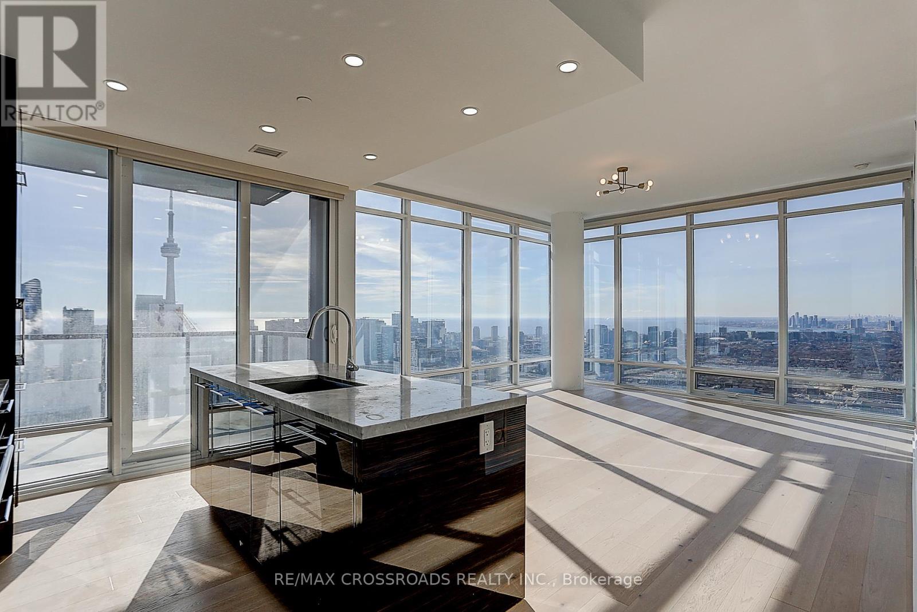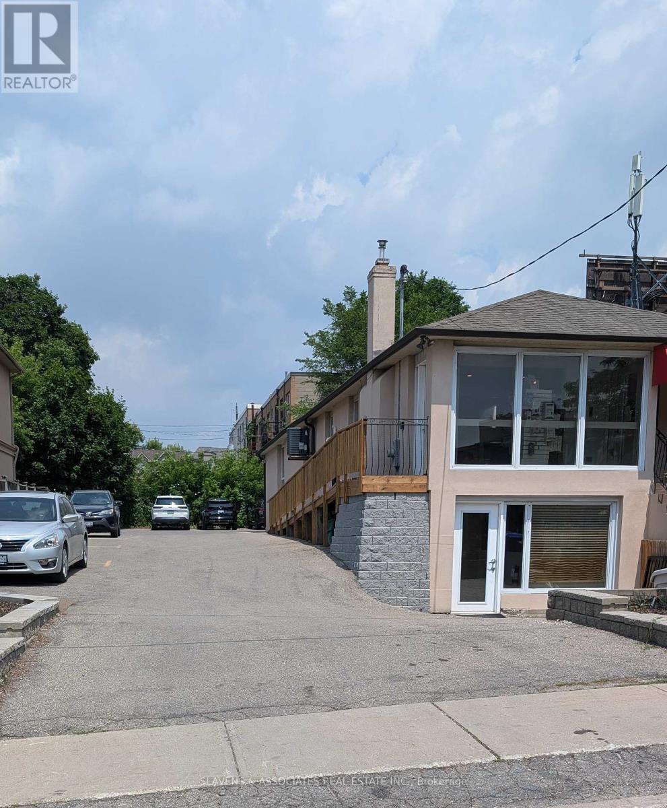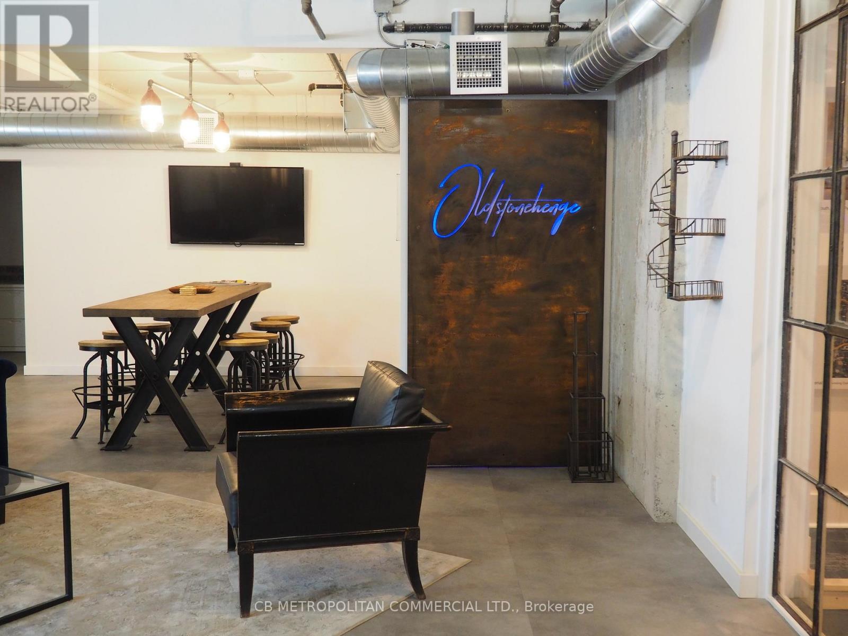6 - 427 Crawford Street
Toronto, Ontario
A cozy, quiet 6 plex situated in Bickford Park. Built in 1915 and fully renovated in the last decade. A modern, bright, spacious 2 bedroom apartment located on the top floor showcasing hardwood floors throughout, a white modern kitchen complete with centre island, built-in stainless steel appliances, quartz countertop, gas cooking overlooking a spacious living room complete with a gas fireplace, a bright spa inspired bathroom and 2 large bedrooms and a walkout to a private balcony off the kitchen. Walking distance to all the shops and restaurants of College West and Ossington Ave, TTC 506 Streetcar, 63A & 63B Ossington bus nearby, Metro grocery store and Shopper's Drugmart at College Square (College & Shaw) and the LCBO (College & Palmerston or Ossington & Bloor). Permit parking on the street through the City of Toronto. (id:60365)
3307 - 426 University Avenue
Toronto, Ontario
Luxury Residences At RCMI In The Heart Of Downtown Toronto On University Ave, Bright 1 Bedroom Unit With South View On High Floor, 9' Ceiling, Living Room With Walk-Out Balcony. Gorgeous Kitchen With Granite Counter Top And Breakfast Island. Built-In Appliances And Large Closet. Walk To U Of T, Ocad, Chinatown, Eaton Centre And Ago. Public Transit At Door Steps.C (id:60365)
338 Mckee Avenue
Toronto, Ontario
Welcome To 338 McKee Avenue An Exceptional Custom-Built Residence Nestled On One Of Willowdale Easts Most Picturesque Tree-Lined Streets. This Grand 5,800+ Sq Ft Home (Above And Below Grade) Combines Timeless Craftsmanship With Expansive Living Spaces Designed For Elegant Entertaining And Everyday Comfort. From The Moment You Arrive, The Interlock Drive And Towering Willow Trees Create A Private, Estate-Like Setting. Inside, A Dramatic Open-To-Above Foyer And Sculptural Curved Staircase Set The Tone. The Main Floor Boasts Formal And Informal Living Areas, A Home Office, And A Chef-Inspired Kitchen With Granite Counters, Double Islands, Built-In Wine Fridge, And Premium Appliances All Flooded With Natural Light From Multiple Skylights And Sun-Filled Exposures Throughout. The Formal Living Room Showcases Soaring 20-Foot Ceilings And A Breathtaking Window Wall That Elevates The Space. Throughout The Home, Enjoy Elevated Ceiling Heights On All Levels, Enhancing Volume, Air Flow, And Architectural Impact. Upstairs, Discover Spacious Bedrooms, Sleek Modern Baths, And A Palatial Primary Suite Complete With A Private Gas Fireplace, Sitting Area, Walk-In Closet, And A Spa-Inspired Ensuite Featuring Double Vanities, A Soaker Tub, Glass Shower, And Heated Floors For Year-Round Comfort. The Fully Finished Lower Level Offers A Wet Bar, Gym/Yoga Space, Guest Suite, Private Sauna, And A Large Rec Room With Direct Walk-Up Access To The Backyard. Step Outside To A Professionally Landscaped Sanctuary With Stone Walkways, Lush Greenery, A Tranquil Koi Pond, Gas BBQ Line, And Deck With Built-In Firepit Seating Ideal For Hosting Or Simply Unwinding In Peaceful Seclusion. Located In The Coveted McKee PS And Earl Haig SS Catchments. Steps To Bayview Village, Transit, Schools, And Parks. (id:60365)
31 Kilbarry Road
Toronto, Ontario
Welcome To This Fabulous Forest Hill Home, A Classically Modern, Spacious Family Home With Attention To Detail & High End Finishings Throughout, The Open Concept Main Floor Has 10 Ft Ceilings, Pot Lights, Wide Plank Herringbone Floors, Huge Floor To Ceiling Windows, A Powder Room, Gourmet Kitchen & Main Floor Family Room With Custom Cabinetry & Built Ins Galore, The Stunning Kitchen Has Marble Countertops W/Stainless Steel Appliances Including A Full Size Sub Zero Fridge & Freezer, Wall Mounted Wolf Over & Microwave & 6 Burner Gas Cooktop, The Centre Island Is Perfect For Entertaining, Ample Storage & Built In Desk & Tv Shelves/Bookcases In The Spacious Family Room, South Facing Large Window/Doors Open Up To A Sun Filled Backyard Also Perfect To Carry The Entertaining Outside, The Second Level Has Wide Plank Herringbone Floors Throughout, 9 Ft Ceilings W/Pot Lights & Multiple Skylights, The Primary Bedroom Retreat W/His & Hers Closets With Organizers, 6 Piece Ensuite W/Separate Water Closet & Soaker Tub, Huge Windows, Loads Of Natural Light, Spacious 2nd & 3rd Bedrooms With 2 Large Closets In Each Room W/Organizers & 4th Bedroom With Wall To Wall Closets With Organizers & 3 Pc Ensuite, The Lower Level Features High Ceilings, Pot Lights, Hardwood Floors, Above Grade Windows, Wet Bar, Video Projector, Nanny's Room W/Large Closets, 3 Pc Bathroom. Fully Fenced & Landscaped Backyard With Stone, Deck & Tons Of Sun, Detached 1 Car Garage, Parking For 3 Cars, Steps To Yonge Street Amenities, The Belt Line, UCC, Great Proximity To Downtown, Walk To Subway, This Home Has It All, Stunning From Top To Bottom, A Fabulous Family Home. (id:60365)
1509 - 188 Doris Avenue
Toronto, Ontario
***Bright & Spacious 2 Bedroom Condo In The Heart Of North York "The Boulevard"***Full Facilities Including Indoor Swimming Pool***Minutes Drive To Hwy 401***Walk To Subway, Empress Walk, Supermarket, Restaurants, Mel Lastman Square, Theatres, Earl Haig Secondary School & More....***One Parking*** (id:60365)
Uph03 - 100 Western Battery Road
Toronto, Ontario
Welcome home features an ultra-wide southwest-facing floorplan and panoramic sunset views stretching all the way to the lake! Step inside to discover incredible all-day natural light and plenty of practical living space, with no pillars or odd room shapes to deal with. No need to settle for condo-sized furniture either. Use your den with clear view for WFH, dining room, home gym, baby's crib, or 3rd bedroom! Culinary dreams come true in this chef's kitchen, enjoy full-size appliances, double counter-top, breakfast bar, plus a huge window! One elevator ride away from the impressive rooftop terrace, gym, billiard's room, party room, library, and conference room. Walk to any amenity you need - michelin star restaurants, bars, metro, shoppers, nature trails, the lake, TTC, go train, and trinity bellwoods park. Don't miss out! (id:60365)
318 Lytton Boulevard
Toronto, Ontario
Center Hall Gorgeous House, Renovated House In The Centre Of Lytton Park. Gracious Size Rooms, Upgraded Bathrooms, Private Garden. Close To Schools, Parks, Ttc And Amenities While In A Quite Residential Area. (id:60365)
320 - 158 Front Street E
Toronto, Ontario
***Attention To All Investors, First Home Buyers, Young Professional Family!*** One Bed + Den Suite Where Den Can Be Used As Second Bedroom. Located In The Heart Of Downtown Toronto's Most Loved Neighborhood. Bright, Spacious & Functional Layout. Open Concept Modern Kitchen W/ B/I Appliances. Hotel Style Amenities Include: Gym, Yoga Room, Outdoor Pool, BBQ, Library, Meeting Room, Lounge Room, Party Room, Guest Suites, 24/7 Security & Visitor Parking. 99 / 100 / Walk / Transit Score, Closely Connected To The Toronto's Iconic St Lawrence Market, Financial District, Union Station, TMU, George Brown College, Waterfront, Gardiner Expressway & DVE. Convenient Urban Amenities, Restaurants, Transit, Hospitals, And So Much More. (id:60365)
Ph2405 - 120 Parliament Street
Toronto, Ontario
Welcome Home! Breathtaking Penthouse Unit With Rarely Offered 275 Sqft. Terrace And Balcony With Unobstructed West Views Of The Toronto Skyline And Lake Ontario. The Unit Itself Has 895Sq.Ft. Of Living Space With 2 Bedrooms, 2 Full Bathrooms, And A Den Perfect For Home Office Space. The Unit Features Laminate Flooring, Soaring 11 Ft Ceilings, Tons Of Natural Light, And Upgraded Finishes Throughout. Custom Cabinetry Throughout Including A Built-In Tv Console Featuring Stainless Steel Wine Fridge. Automated Blinds Throughout The Unit As Well As Ample Storage Space. Underground Parking Space And Locker Included. Located Within Walking Distance To St.Lawrence Market, Corktown, Distillery District, & Tons Of Amazing Shops And Restaurants. Steps Away From Queen And King Street Streetcars, & Minutes From Gardiner Expressway. Excellent Building Amenities Include Gym, Yoga Room, Party Room, Dining Room, Pet Spa, Guest Suites, & Unbelievable Rooftop Terrace With Bbqs, Loungers & Outdoor Tv! (id:60365)
4310 - 488 University Avenue
Toronto, Ontario
Rarely Find Investment Opportunity Here, Collecting $5850/m Since Day1!!!! Welcome To The 5 Star Luxury Condo At The Residence Of 488 With Direct Access To Subway! Breathtaking CN Tower and Lake View! 1075 Sqft Plus 165 Sqft Massive Balcony. 10 Ft Ceiling, Abundant Natural Light. European built-in Appliances And Marble Countertops In The Kitchen. Move In And Enjoy Your Free 5 Star Gym Membership At Skyclub. Steps Away To Hospitals, U Of T, Ryerson, Queens Park & Financial District. Stunning Building Amenities, Indoor Pool. (id:60365)
Lower - 368 Melrose Avenue
Toronto, Ontario
Steps from Avenue Rd. Ideal for Beauty Bar, Diagnostic Clinic, Medical Treatment Clinic, Pilates Studio, Exercise Studio, office space or service business. Tenant responsible for Hydro & utility costs; Semi-gross lease, includes taxes, building insurance, building maintenance. (id:60365)
101 - 1133 Yonge Street
Toronto, Ontario
Positioned just steps from Summerhill Subway Station, this professional office space enjoys a coveted midtown Toronto location. The address offers unmatched transit convenience for both clients and employees, with east access to the property enhancing it practicality for daily business operations. The building is clean, well-managed, and home to a strong mix of long-standing tenants. It's a practical space for all kinds of professional setups, with a steady and supportive business atmosphere. Surrounded by the neighborhoods of Rosedale and Summerhill, the area combines quiet charm with everyday convenience. You'll find coffee shops, small boutiques, and essential services just a short walk away - perfect for breaks or meeting with clients. With strong transit links and a central Yonge Street presence, 1133 Yonge Street is a smart, practical location to set up shop in one of Toronto's most established business communities. (id:60365)



