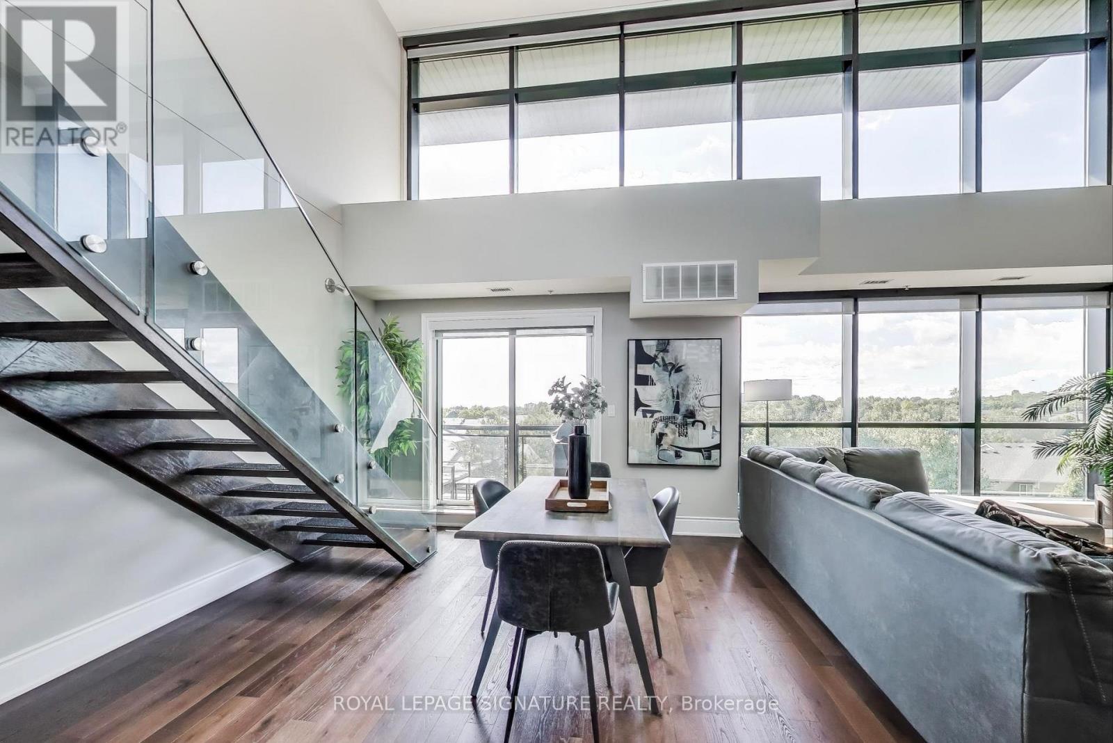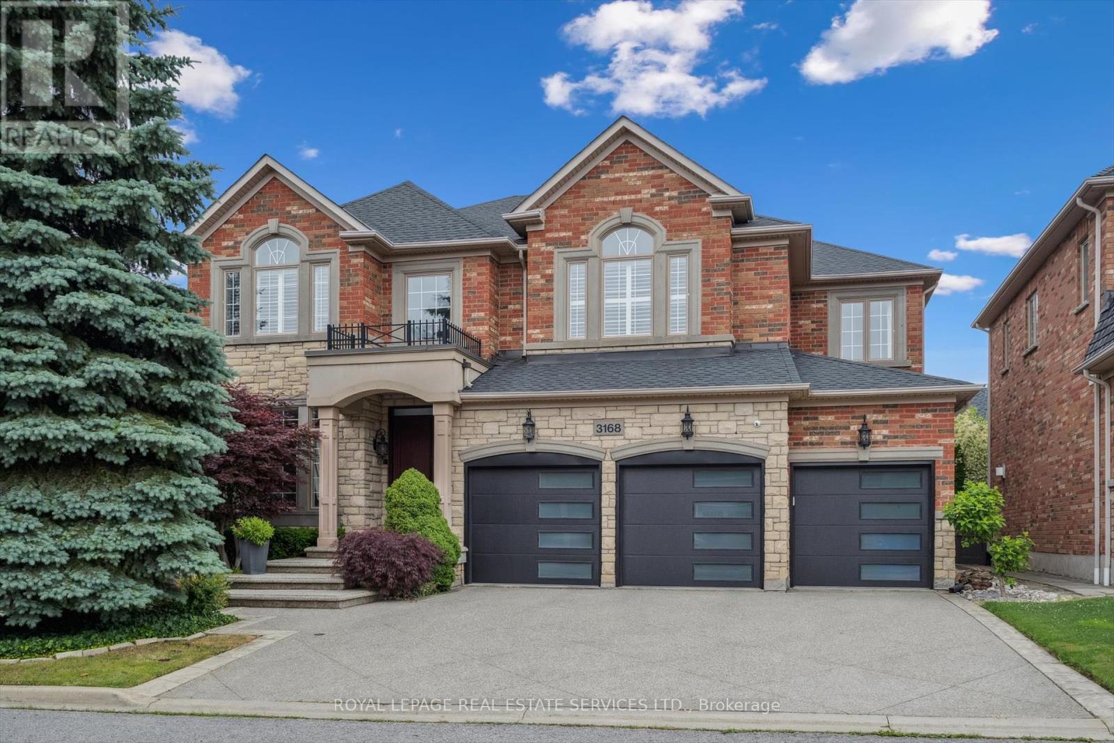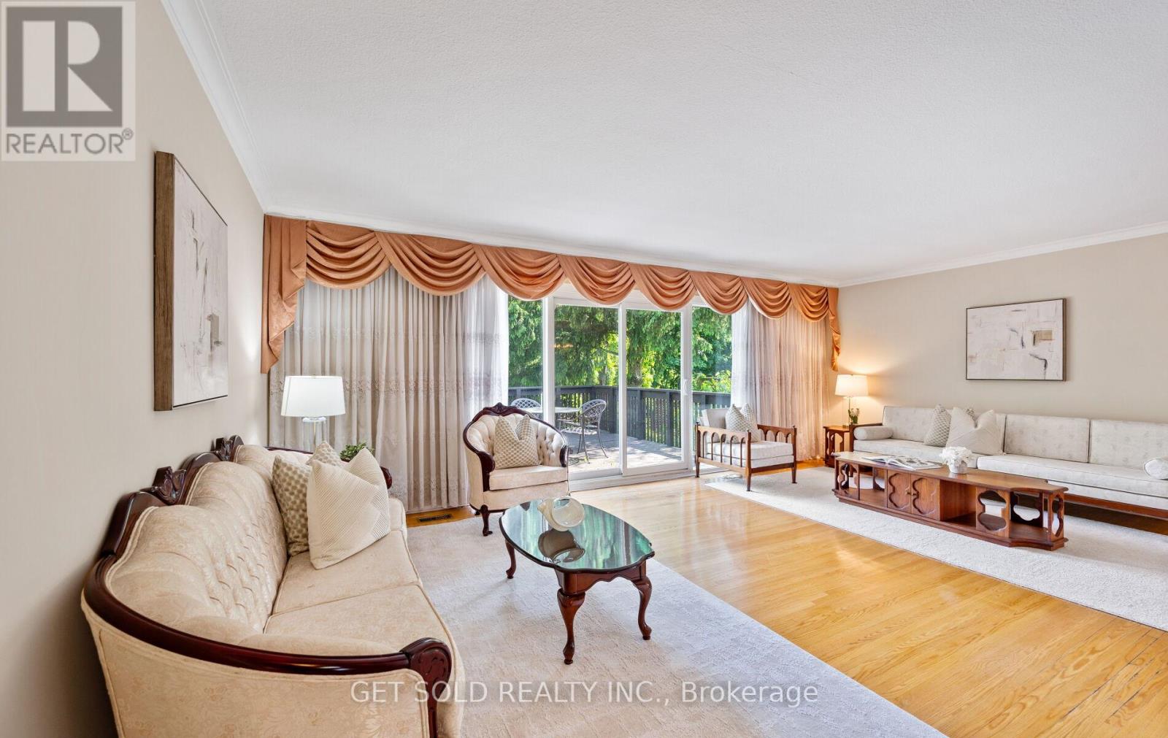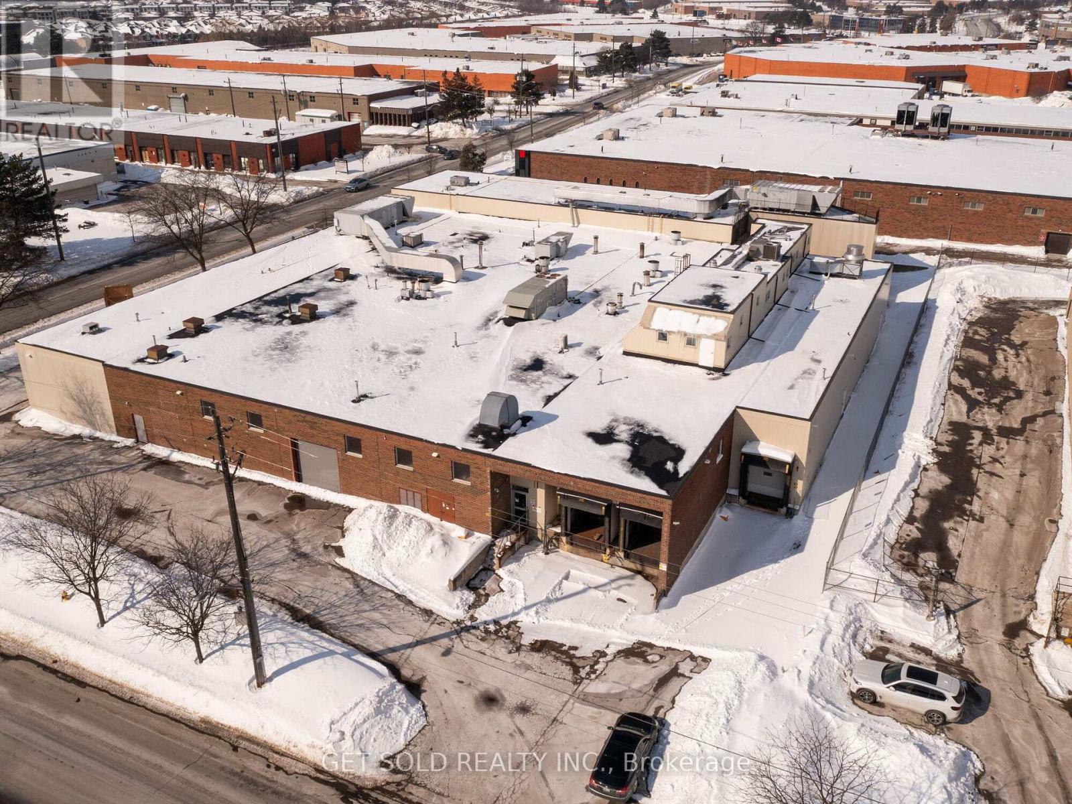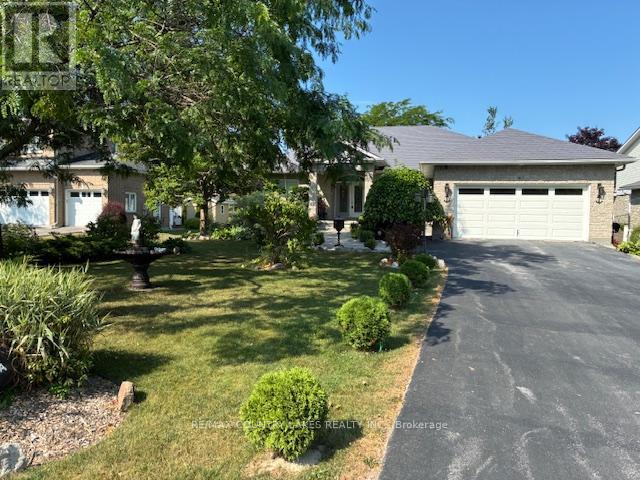495 Willmott Crescent
Milton, Ontario
Gorgeous, all brick, upgraded 3 bedroom and 2.5 washroom detached home in a desirable neighborhood. Close to parks, schools and transport. Welcoming entrance has front porch with aggregate concrete floor, double door entrance and large foyer area. Main floor has 9 feet ceiling. Hardwood flooring in foyer, dining and great room area. Freshly painted and professionally cleaned. New pot lights through out the house. Great room has vaulted ceiling and lots of windows. Kitchen has pot lights, crown molding, stainless steel appliances and center island with granite top. Walkout from eat-in kitchen to 2 tier wooden deck and private fenced backyard. Wooden stairs with metal railings leading to 2nd floor. Newly installed 12 mm laminate floors on 2nd floor. Huge 20 x 12 feet primary bedroom with walk-in closet and 4 pc. with vaulted ceilings and pot lights. Unspoiled basement has potential to make separate entrance from the side wall. W/cold cellar! (id:60365)
225 - 3009 Novar Road
Mississauga, Ontario
Rent is month to month during occupancy period as per vendor. Be the first to live in this stunning, never-occupied unit featuring a functional open-concept layout with modern finishes throughout. Spacious living/dining area, upgraded kitchen with quartz counters & full-size stainless steel appliances. Primary bedroom with 3-pc & large closet. Floor-to-ceiling windows, private balcony, and In suite laundry. The spacious balcony extends your living space outdoors, with ample room for a dining set, lounge chairs, and lush greenery. Whether you envision a cozy reading nook or a vibrant plant- filled sanctuary, this balcony offers endless styling possibilities. Prime Location: Steps to future Hurontario LRT. Minutes to Square One, UTM, Cooksville GO (3 min drive), QEW (10 min), shopping & restaurants. Luxury Amenities: Gym, rooftop terrace, co-working lounge, concierge & more.Extras: 1 parking, 1 locker. Heat & high-speed internet included in rent. (id:60365)
405 - 3170 Erin Mills Parkway
Mississauga, Ontario
Bright, Stylish & Exceptionally Private Loft Living! Step into this sun-filled 2 Bedroom corner loft where soaring 19-ft ceilings and dramatic floor-to-ceiling windows flood the space with natural light. The open-concept layout is ideal for both everyday living and entertaining, featuring a gourmet kitchen with granite counters, custom backsplash, luxurious stainless steel appliances and a breakfast bar. The main floor offers its own balcony with gas BBQ hook-up. The 2nd floor primary bedroom offers a 3-piece ensuite, custom sliding closets, and a walk-out to a large private terrace. Enjoy two full bathrooms, upgraded lighting throughout, and motorized blackout blinds for comfort and privacy. Tucked away in a quiet low-rise building, this luxurious suite offers rare peace and privacy with no upstairs neighbours and minimal foot traffic. Located minutes to the QEW/403/407, transit, trails, U Of T Mississauga, and shopping. This is bright, stylish loft living at its best. Includes one storage locker & parking spot. (id:60365)
914 - 1060 Sheppard Avenue W
Toronto, Ontario
Welcome to Unit 914 at 1060 Sheppard Avenue West, a beautifully updated and modern condo offering the perfect blend of style, comfort, and convenience. This bright and spacious 1-bedroom + den unit features a functional open-concept layout with sleek finishes and a contemporary design throughout. The kitchen boasts modern cabinetry and stainless steel appliances, and a breakfast bar, ideal for cooking and entertaining. The living and dining area flows seamlessly to a private balcony, providing an abundance of natural light and views of the surrounding cityscape. The primary bedroom is generously sized with ample closet space, while the den offers a versatile space perfect for a home office, guest room, or additional living area. A full 4-piece bathroom with updated fixtures completes this stylish suite. Additional highlights include in-suite laundry, one underground parking spot, and access to fantastic building amenities such as a fitness centre, indoor pool, party room, and more. Located just steps from Sheppard West Subway Station, Downsview Park, shopping, dining, and major highways, this is urban living at its finest. (id:60365)
3019 - 30 Shore Breeze Drive
Toronto, Ontario
Welcome to Eau Du Soleil, Toronto's premier waterfront condominium offering breathtaking panoramic views of the lake and skyline. This luxurious one-bedroom suite features high ceilings, floor-to-ceiling windows with coverings, upgraded lighting, stainless steel appliances, quartz countertops, under-cabinet lighting, extended upper kitchen cabinets, and full-sized in-suite laundry. The spacious bedroom includes a 3-piece ensuite bathroom and access to a private balcony to enjoy the morning sun. The living room and bedroom both access the balcony. The lease includes one parking space and one locker for your convenience. Residents enjoy an array of luxury amenities such as a saltwater pool, gym, yoga and Pilates studio, rooftop deck, media and games rooms, indoor pool, jacuzzi, lounge, party and dining rooms, BBQ areas, concierge, guest suites, visitor parking, and more. Conveniently located minutes from the Gardiner Expressway, TTC, GO Transit, grocery stores, LCBO, parks, banks, and vibrant restaurants and bars, this unit is the perfect place to call home. (id:60365)
3168 Saddleworth Crescent
Oakville, Ontario
REFINED LUXURY LIVING IN PRESTIGIOUS BRONTE CREEK! RARE THREE CAR GARAGE! Welcome to 3168 Saddleworth Crescent, where style, comfort, and function unite. Nestled on a quiet, family-friendly street just steps from St. Mary Catholic Elementary School, trails, parks, and Fourteen Mile Creek, this 4 bedroom, 3+1 bath executive home is perfect for modern family living. The main level features elegant principal rooms, including a formal living room, dining room with coffered ceiling, family room with statement gas fireplace, private office/den, and convenient laundry room. The dream kitchen is appointed with granite countertops and backsplash, premium built-in appliances, butler's pantry, centre island with breakfast bar, and bright breakfast area with walkout to the backyard. Upstairs, the spacious primary suite awaits with a private sitting area with gas fireplace, custom walk-in closet, and spa-inspired five-piece ensuite with double vanities, soaker tub, glass shower, and water closet. Two bedrooms share a four-piece ensuite, while the fourth bedroom enjoys its own four-piece ensuite and walk-in closet. Additional highlights include 9' ceilings on the main level, hardwood floors throughout the main and upper levels, crown moldings, California shutters, wainscoting, custom closet organizers, hardwood staircases with carpet runners and iron pickets. Recent updates include Husky central vacuum (2023), entrance doors (2021), garage doors (2021), furnace (2021), central air (2018), roof (2018). The outdoor space is equally impressive with an exposed aggregate triple driveway, tiered front walkway, and a private fully fenced backyard oasis featuring an exposed aggregate patio and walkway, beach pebble accents, coach lamps, and beautifully landscaped gardens. This is luxury family living at its finest! (id:60365)
43 Grovetree Road
Toronto, Ontario
Welcome to 43 Grovetree Road. Tucked away on a tranquil ravine lot, this spacious bungalow offers a unique layout ideal for extended families or those seeking extra space. The main floor features a bright and airy living space, and three generously sized bedrooms, including a primary suite with a private 3-piece ensuite. An additional 3-piece bathroom and a well-appointed kitchen complete the main level ensuring convenience for family and guests. The basement extends the homes living potential with a second full kitchen and another 3-piece bathroom. Enjoy a relaxing sauna perfect for unwinding at the end of the day. From here, step out to a private covered patio that opens onto the peaceful ravine backdrop. The spacious backyard has plenty of room for gardening and play. A large deck and a double car garage complete this well-rounded home. Close to parks, transit and shopping, this is a rare opportunity to own a versatile home in a serene, nature-filled setting. (id:60365)
774 Charleston Side Road
Caledon, Ontario
So many possibilities! Let us start with this modern industrial style reno, complete with exposed elements, polished concrete flooring, open floor plans and large windows. High ceilings and doors, modern square spotlights, accompanied by warm colours and gleaming metals. Crisp white paint with metal baseboards and not just in-floor heating but in-floor lighting as well. Bright primary bedroom walks out to the backyard and is host to an open concept ensuite with privacy where needed. Large bedrooms with huge windows. Lower level seamlessly continues with a fourth bedroom, huge Family room, brand new bathroom, and an office/gym. PLUS, the basement walks up into the garage, so there is easily a potential for basement apartment. Then the shop, wow! This 35 X 27 foot shop has hydro, a huge loft and is ready for your equipment, toys or dreams. With the septic in the front, the possibilities in the back are endless! This 2.7-acre parcel is perfectly situated on a paved road, easy access to Alton, Orangeville, Erin, and the heart of Caledon, with a driveway long and wide enough to park a rig or two. Do not wait on this gem, it is just too good. **EXTRAS** Radiant Heated Floors on Main Floor, Pot Lights, High Ceilings, Barn Doors, Stainless Steel Appliances, Family Room in Lower Level (2024), Lower Level 3 Pcs Bathroom (2024), Bosch Tankless Water Heater, 200 AMP Panel (id:60365)
650 Fenmar Drive
Toronto, Ontario
This freestanding industrial building is BRC & HACCP certified with notable food-grade upgrades such as epoxy floors, drains, a QA Lab, and a small cooler. Ideally located with easy access to numerous amenities and transit options and conveniently close to Highways 407 & 400, situated on a corner lot with multiple access points. The building offers a clear height ranging from 16' to 22', with 3 truck-level doors equipped with levelers and 1 drive-in door. The roof is only 2 years old, and the asphalt is in excellent condition equipped with 32 parking stalls. The facility includes approximately 37,592 Total SF, 2,700 SF of wheelchair-accessible office space and approximately 33,179 SF warehouse area. The power supply is 800 amps. (id:60365)
403 - 4 Kimberly Lane N
Collingwood, Ontario
Welcome to Newly Built Royal Windsor with Stunning Escarpment Views, Live between Blue water and Green Mountains. This Highly Desired Layout Features One Large Bedroom With A Huge Den That Can Be Used As A Second Bedroom, An Oversized Living Area With A Private 100 Sqft+ Balcony With Unobstructed Views. The Royal Windsor Has Endless Amenities To Enjoy All Year Round Which Includes An Indoor Pool With Change rooms, Fitness Room, Virtual Golf, Library, Lounging Room And More! Just Steps Away From Cranberry Golf Course, Short Walk To Downtown Collingwood And Only A 5 Minute Drive To The Blue Mountain Village. The roof top terrace is the perfect place to entertain guests and take in the surrounding beauty of the escarpment. Four Season Living AtIt's Finest. This Would Be The Ideal Place For The Seasonal/Weekend Skiers And The Summer Beach Goers. Enjoy the convenience of walking out your door and into the natural beauty of the Collingwood Trail system and take advantage of the active rec center complete with pool, golf simulator, gym and gardening room. (id:60365)
50 Laguna Parkway
Ramara, Ontario
This Direct Waterfront custom built home shows to perfection. Elegance flows throughout from the entrance into the separate dining and living rooms. Open concept kitchen and family room allows entertaining with ease. Gather around the fireplace or enjoy the 3 season sunroom. There is room for everyone! The private primary bedroom and ensuite brings natural light and a walk out to the sunroom. The second bedroom has a 4 piece bathroom with natural light. Crowm moulding, granite counters, updated laminate flooring and stainless steel appliances are just a few of the features of this home. Large crawl space for storage and double garage for all your tools. 3 walkouts to the sunroom which overlooks the professionally landscaped gardens and the water. Enjoy this view from your hot tub. This home shows to perfection. (id:60365)
79 Patrick Street S
Orillia, Ontario
Break Into the Market with Style Prime Location & Income Potential! Welcome to this charming and versatile 1.5-storey, 3+1 bedroom, 2-bathroom home nestled in the heart of Orillia, just 2 minutes from the hospital and steps from everyday essentials. This property offers incredible value with a separate main-floor apartment perfect for multigenerational living, rental income, or a private guest suite. Enjoy unobstructed views of historic Victoria Park from your spacious front deck, ideal for morning coffee or evening relaxation. The brick exterior with cedar shakes adds timeless curb appeal, while the massive double detached garage fully insulated, heated, with hydro and built-in workbenches is a rare find for hobbyists or those in need of serious workspace. Walk to everything hospital, bus stop, grocery stores, Shoppers Drug Mart, and more. Whether you are a first-time buyer, investor, or downsizer, this home is a standout opportunity you don't want to miss. (id:60365)



