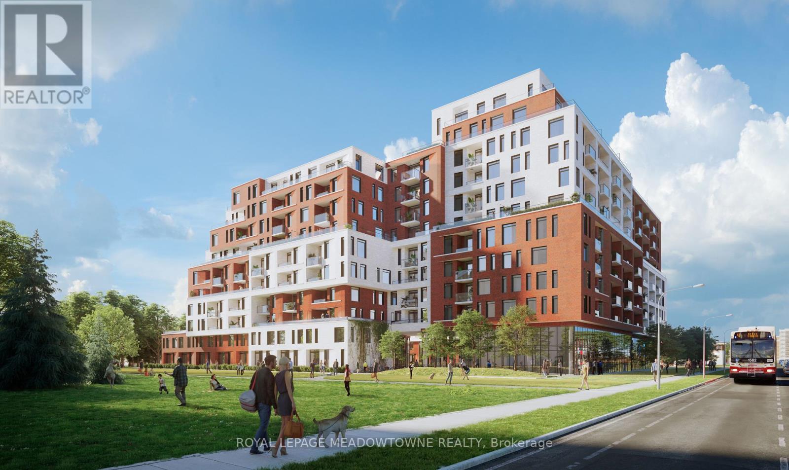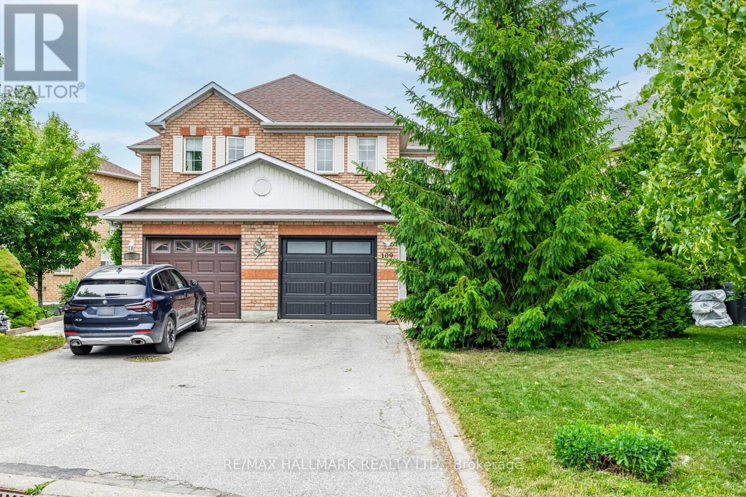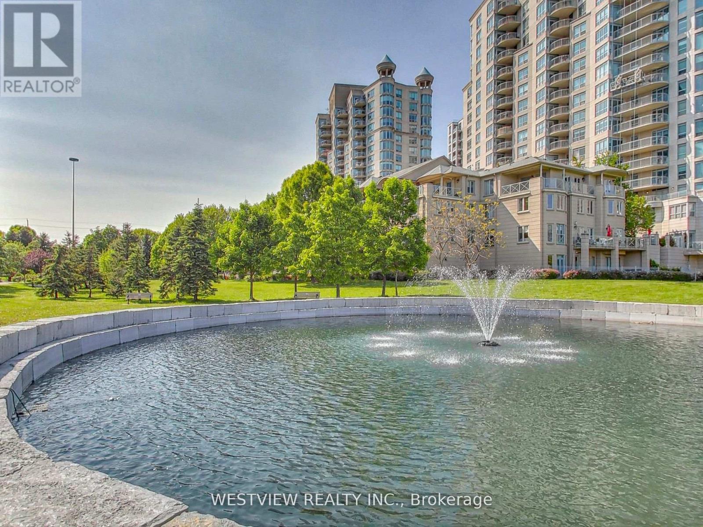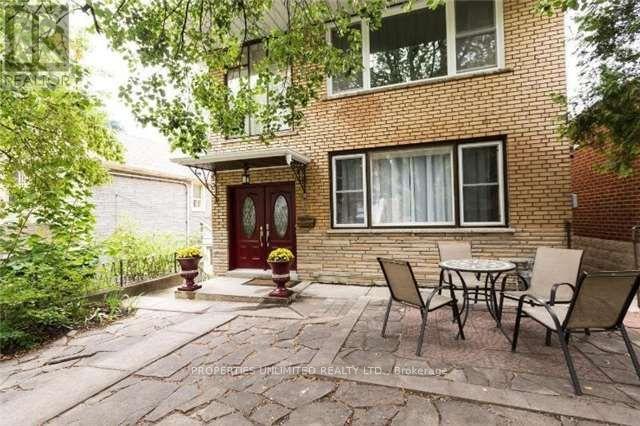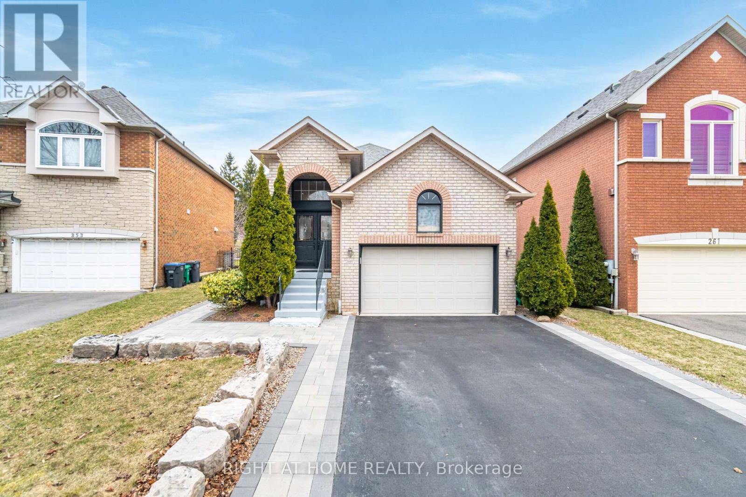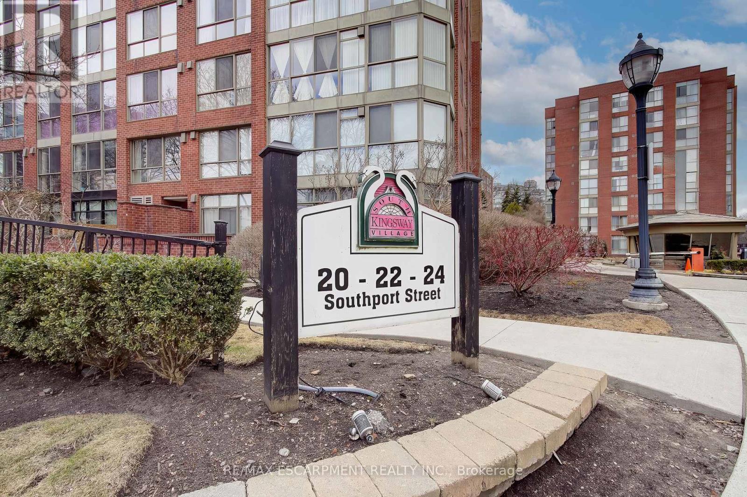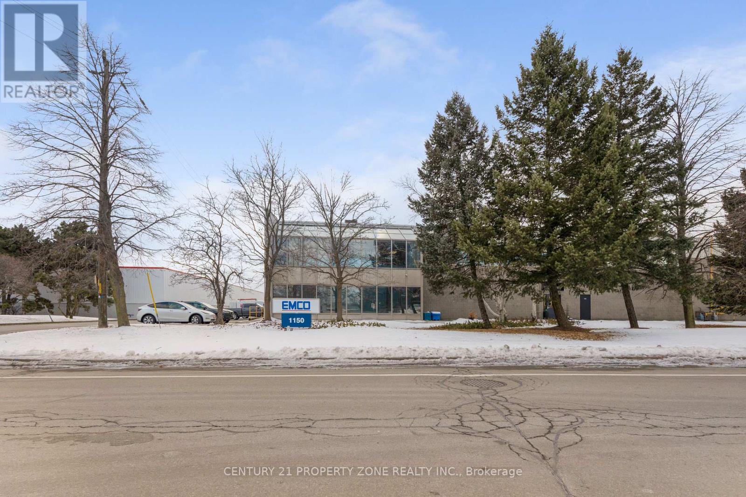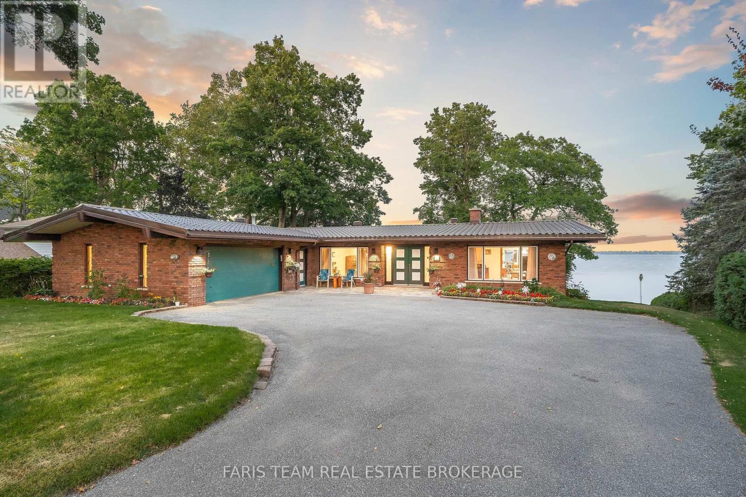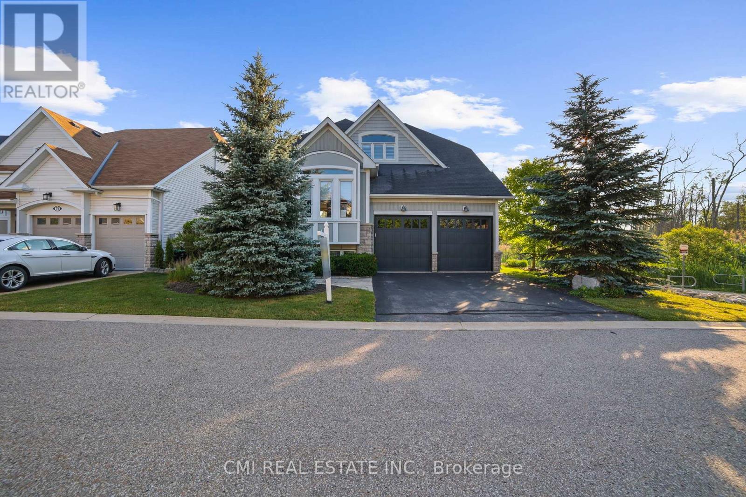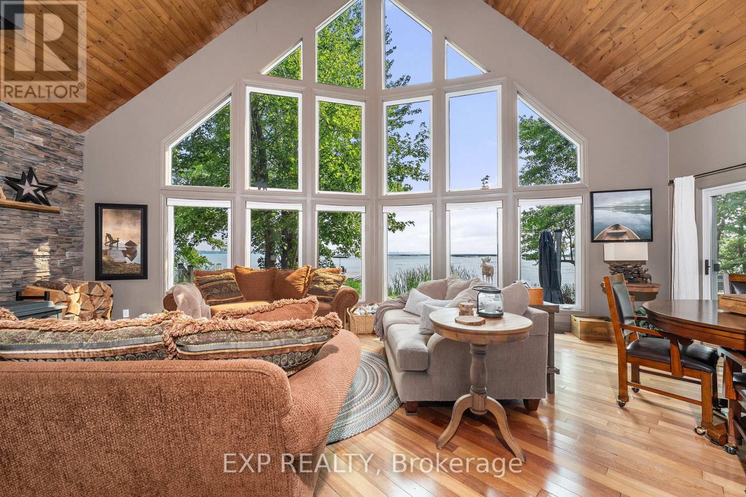918 - 3100 Keele Street
Toronto, Ontario
Welcome to The Keeley Located in the Heart of Downsview Park. This unique, stylish &beautiful 3 Brm unit is one of the largest 3Br layout available (964 sqf.). Unit features luxury laminate/vinyl flooring throughout. Sun/filled & very bright Open Concept Living/Dining area with a w/o to a spacious Terrace (426 sqf). Enjoy the quiet & unobstructed views of the beautiful Downsview Park and unwind watching its amazing sunset. Unit also features 9-FtCeilings & High/End Finishes. Oversized Windows Thru out. Open Concept Kitchen W/Quartz Counters and Stainless-Steel Appliances. Spacious Primary Suite has a Double Spacious Closet with great space for all your clothing and accessories and a 3Pcs Ensuite bath. A 2nd and 3rd very spacious bedrooms with plenty of natural light. The Keeley offers an array of top-tier amenities. Outdoor Areas features a serene courtyard and a 7th-floor sky yard with panoramic views, a perfect place to laid down and enjoy fresh air, offering panoramic views of MidtownToronto and the urban living views of the Downsview Park. Also you will find a fully equipped fitness & Yoga center, a co-working station & Library room for those working from home, and a convenient pet wash station. A Luxury Lobby, Games Room and More. This unit is a rare gem offering an unbeatable combination of space, views, and upgraded comfort all in a vibrant &growing community. Don't miss out on this opportunity to Live in one of the best units in the building. Quick TTC access to Subway Stations, York University, Yorkdale Mall, Shops andSupermarkets. Proximity to Major Highways makes it an easy stroll to the City downtown. (id:60365)
109 Grapevine Road
Caledon, Ontario
Don't miss out on this renovated semi-detached home with 3 bedrooms, ideally located on a quiet cul-de-sac with no sidewalks in the desirable Bolton West. Step into a spacious foyer and an open-concept layout that offers both function and flow. The heart of the home is a thoughtfully designed with a new (2024) kitchen featuring quartz countertops, a stone backsplash, soft-close cabinetry with extra storage, and a convenient breakfast bar. Oversized windows fill the living and dining areas with natural light, highlighting the light hardwood floors. Rich new wood flooring continues on the staircase, upper level and in the finished basement for a clean, updated feel throughout. Upstairs, the spacious primary suite includes a custom ensuite with a frameless glass shower. Two additional bedrooms share a full bath, providing comfort and convenience for family or guests. Step outside to a private deck and fully fenced backyard, perfect for gardening, summer barbecues or quiet evenings. The finished basement adds versatility with a rec room ideal for media, a home gym, or play space and includes a cantina. Additional highlights include direct garage access into your foyer, which includes a new garage door (2024) and plenty of storage. Located close to schools, parks, and shopping. Perfect for first time home buyers and downsizers. It has everything a family would want to enjoy in their home. This home is ready to welcome its next owners. Don't wait to see the comfort and care this home has to offer. (id:60365)
116 - 2111 Lake Shore Boulevard
Toronto, Ontario
Prepare to be wowed! Incredible one of a kind-type luxury residence along the shores of Humber Bay. This stunning, beautifully appointed 3 storey condo spans over 3,345 Sqft. Offering unobstructed panoramic views of the park, lake & city skyline from all levels & principal rooms. Enjoy the convenience of direct access to your private two car garage, as well as to the park & lakefront trails from your ground floor patio. Large ultra modern kitchen that features B/I Miele appliances, including wine fridge & two walkouts to the wrap-around terrace. Exquisite flooring thru-out, Roberto Cavalli flooring on the main floor & lower level. Stunning living/dining areas featuring a wet bar overlooking the lake. Massive primary bedroom retreat that overlooks the lake & city skyline that features a 6pc ensuite washroom, gas fireplace, juliet balcony, large walk-in closet and additional custom B/I closets for additional storage space. The 2nd large bedroom on upper level features it's own 3pc ensuite washroom, custom B/I closets and direct views of the lake. Wait there's more, in the lower level (floor to ceiling windows) you will be greeted with a bright & welcoming (flexible use) Family room & library that provides direct access to your private patio overlooking the lake & park as well as to your private 2 car garage. The Gorgeous spiral staircase (partially lights up) connects all levels of this show piece property. Includes all utilities. * See Virtual Tour with floorplan * (id:60365)
1 - 40 Durie Street
Toronto, Ontario
Luxury 2 Bdrm in Bloor West Village ... prime location Large picture window in L/R. Beautiful Kitchen (eat in) lots of cupboard space, French balcony off Bdrm, Quaint outdoor front patio, hardwood flooring, separate entrance, One car parking, Tenant pays 1/3 of Utilites (heat/hydro/water) INTERNET included (shared) Shared laundry (no charge) Walk to Bloor St Shops (everything you could want ... groceries, pubs, restaurants, deli's, bakeshops, retail clothing,.. its all here!) AND QUIET Residential Street. Easy access to downtown, hospitals, transit. (id:60365)
257 Anthony Avenue
Mississauga, Ontario
Raised Bungalow On A Premium Lot Backing Onto Greenspace. Exterior Interlocking and Landscaping.Beautiful Layout With Open Concept Main Floor. Two Skylights. Large Kitchen Area Overlooking Private Backyard. Large Master Bedroom with Ensuite and Walk-In Closet. Basement With Gas Fireplace and Two Bedrooms and Separate Entrance. Water Heater and Furnace (2024). AC 2025. Garage Can Be Air Conditioned With Flip Of Switch. California Shutters Throughout. Backing Onto Greenspace and Golf Course. Basement currently rent for $2400/month. (id:60365)
756 - 24 Southport Street
Toronto, Ontario
Welcome to 24 Southport Street Unit 756, a beautifully maintained 1+1 bedroom condo nestled in one of Torontos most desirable west-end communities. Located just minutes from High Park, Bloor West Village, and the shores of Lake Ontario, this unit offers the perfect blend of urban convenience and serene residential living. Features a functional open-concept layout. Oversized foyer with double closet for storage leads to bright living space. The spacious living and dining area is framed by large windows that allow for an abundance of natural light, creating a warm and inviting atmosphere throughout. The kitchen has ample cabinet space, full size appliances, and seamlessly connects to the main living space ideal for entertaining or casual dining.The primary bedroom is generously sized with a double closet and plenty of room. The den, located just off the living area, offers incredible versatility perfect for a home office, guest space, nursery, or even a formal dining nook. Whether you're working from home or hosting family and friends, this layout adapts to your lifestyle. Ensuite laundry and full bathroom. Located in a well-managed building with top-tier amenities, including 24-hour security, indoor pool, sauna, gym, party room, meeting area, desks, squash courts, outdoor bbq and recreational area, and visitor parking.Commuters will appreciate easy access to the Gardiner Expressway, TTC, and bike trails, while those who love the outdoors will enjoy proximity to High Park, Humber River trails, and the Martin Goodman Waterfront Trail. Bloor West Villages charming boutiques, restaurants, and cafes are just a short walk away. This is city living at its best with a quiet, community feel. (id:60365)
1150 Corporate Drive
Burlington, Ontario
Rare Burlington Facility With + / -0.50 Acres of Excess land . That Allows For Outside Storage. 2nd Storey Office With Sepatate Entrace And Direct Access To The Warehore .6 Private Offices With Wahrooms And Luchroom. 2 Warehouse Washrooms With A Luchroom And Shippig office . New Asphalt In 2016 with Large Shipping Corridor . 1 Oversized Driver -In Door. All Turck Level Doors Are Equipped With Levelers And Pads over 27 Private Parking* **EXTRAS** Stalls for Tenant. Excellent Access To Hwy 403. Tenant To verify All Information. (id:60365)
1 Southwood Circle
Orillia, Ontario
Top 5 Reasons You Will Love This Home: 1) Greet each day with breathtaking, east-facing views that flood the home with morning light, the perfect backdrop for sipping coffee on the deck as the sun rises over the lake 2) Nestled in one of Orillia's most coveted cul-de-sacs, this property offers the ultimate in lakeside living, where days are spent hosting on the dock, relaxing to the rhythm of the waves, or enjoying cocktails as the sun sets over the water 3) Embrace the waterfront lifestyle with your own private boathouse and panoramic views of the sparkling lake, ideal for morning paddles, afternoon swims, or evening boat rides, all just steps from your door 4) Designed with comfort and space in mind, the layout features generously sized principal rooms, multiple walkouts, and bedroom options on both levels, offering seamless flow from the family room to the lake-facing deck 5) Brimming with character and opportunity, this stately 1970s home offers timeless architecture and a spacious canvas ready to be re imagined into a refined, custom lakeside estate. 2,232 above grade sq.ft. plus a finished basement. Visit our website for more detailed information. (id:60365)
77 Waterview Road
Wasaga Beach, Ontario
Bluewater on the Bay! Nestled on the peaceful shores of Georgian Bay offering unparalleled water & sunset view, presenting this corner lot detached designed w/ 3 large bedrooms & 3 baths over 3000sqft AG. Located in a private active family-friendly community on a quiet cul-de-sac providing exclusive access to community rec-center including outdoor pool, trails, beach, lawn & snow maintenance & much more! Mins to Blue Mountain, Collingwood, Wasaga Beach, Provincial parks, restaurants, shopping & major hwys. *Perfect balance of tranquility & convenience* Covered porch reveals double door entry into bright foyer. Venture up the stairs to find front living room can be used as guest accommodation or home office. Mudroom access to garage past 2-pc bath, dry bar, & convenient main-lvl laundry. Step down the hall into the open-concept dining area w/ B/I speakers opposite the gourmet chefs kitchen upgraded w/ high-end B/I SS appliances, granite counters, centre island, breakfast bar, & B/I pantry. Great room presents stunning 180degrees views of the water w/ 18ft flr-to-ceiling windows, grand center fireplace & surround sound ideal for buyers looking to host W/O to entertainment deck providing the perfect indoor/outdoor living experience. *$$$ spent on upgrades! Potlights, hardwood floors, & surround sound system thru-out* DESIRABLE main-lvl primary bedroom w/ 5-pc luxury ensuite & W/I shower w/ access to rear deck. Open-concept upper level finished w/ huge loft sitting room O/L great room & open views of the water W/O to upper balcony. Two additional spacious bedrooms w/ W/I closet privileges & shared 4-pc semi ensuite. Unfinished bsmt awaiting your vision. (id:60365)
322 - 2396 Major Mackenzie Drive
Vaughan, Ontario
Welcome to the Monaco Model A Thoughtfully Upgraded 1+Den in the Upscale Courtyards of Maple This beautifully designed suite offers a spacious and functional layout, enhanced by soaring 9ft ceilings and elegant finishes throughout. The modern kitchen features stainless steel appliances & granite countertop. The generous primary bedroom includes an IKEA built-in closet, providing smart and stylish storage. The den is outfitted with custom cabinetry. An additional IKEA built-in closet in the entryway adds even more practical storage solutions. Step out onto the expansive balcony and enjoy tranquil views of the meticulously landscaped courtyard. This suite blends comfort, convenience, and modern design in one of Maples most desirable communities. Updates listed below. (id:60365)
905 - 28 Interchange Way
Vaughan, Ontario
Step into contemporary living with this brand new, never-before-occupied 2-bedroom, 2-bathroom condo, located on the southeast side of the Grand Festival Condos. Built by Menkes, this modern unit offers a prime spot in the heart of Vaughan Metropolitan Centre (VMC), putting you just moments away from top attractions like Cineplex, Costco, IKEA, and Vaughan Mills Mall. With easy access to Hwy 7 and Hwy 400, convenience is at your doorstep. The unit features a sought-after floor plan, with sleek, built-in stainless steel appliances, a spacious eat-in kitchen, and breathtaking views throughout. Floor-to-ceiling windows flood the space with natural light all day long. Designed and crafted with care by Canadas top builder, Menkes, the condo offers a premium living experience. Enjoy a range of world-class amenities including an indoor swimming pool, full-sized basketball court, soccer field, art and music studios, fitness centre, pet spa, and a business centre. Plus, you're just a short walk from theaters, gyms, restaurants, shops, and everything else Vaughan has to offer. (id:60365)
548 Bear Road
Georgina Islands, Ontario
Welcome To Bear Lodge! This Stunning Cottage On Georgina Island Was Built With Love In 2006. Its Nestled On A Private, Mature Treed Lot In A Secluded Bay, Perfect For Wildlife Viewing And Ultimate Relaxation. With 4 Bedrooms, 3 Bathrooms, And Over 2400 Square Feet Of Space, Youll Have Plenty Of Room For The Whole Family. The Grand Living Space Boasts An Impressive 23-Foot Cathedral Ceiling, And Theres A Cozy Media Room For Movie Nights And Rainy Days. The Property Also Includes A Separate And Spacious 24x27 Shop That Can Fit All Your Toys, Including A 23-Foot Boat! With Its Convenience Of One Gigabyte High-Speed Internet And Just A 1-Hour Drive From Toronto, You Can Enjoy The Vibe Of A Muskoka Style Cottage Without The Long Commute. The Outdoor Living Space Gives You Access To 100+ Feet Of Beautiful Southern-Facing Waterfront, An 80-Foot Dock, A Hot Tub, Spacious Deck And One Of The Best Fire Pits Youll Ever See. Georgina Island Is A Native Leased Land Community And You Can Access The Property With Your Car Via The Aazhaawe Ferry. The Landlease Is Currently $5500 Per Year And Runs Until 2054, With An Option To Extend To 2073, For A Fee. Your Family Will Absolutely Love It Here. If Youre Looking For A Special Getaway From The City, Weve Found The Perfect Place For You! For Information On The Bridge/Causeway Project Visit Gifixedlink.Com. (id:60365)

