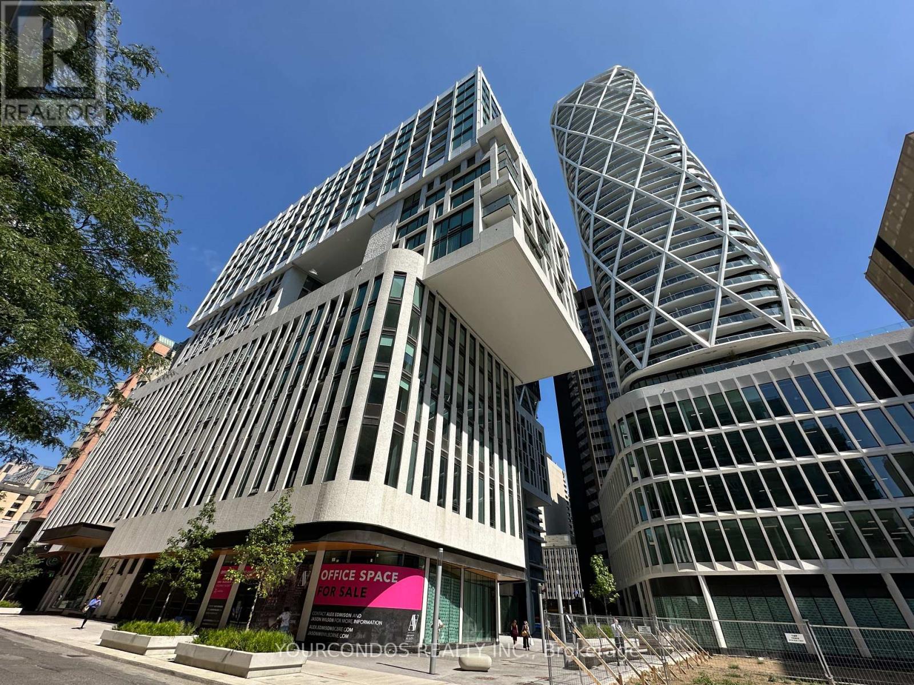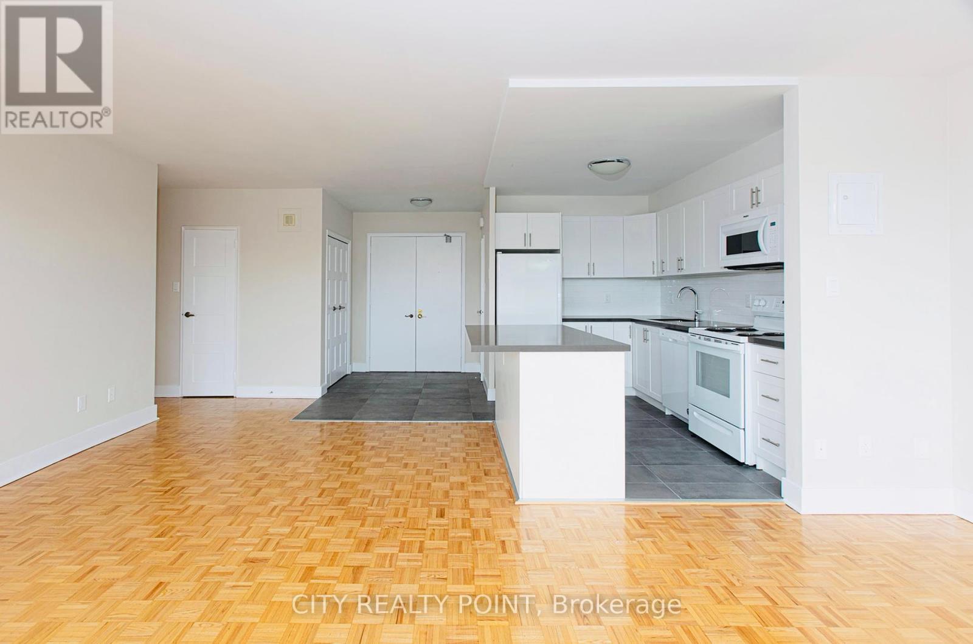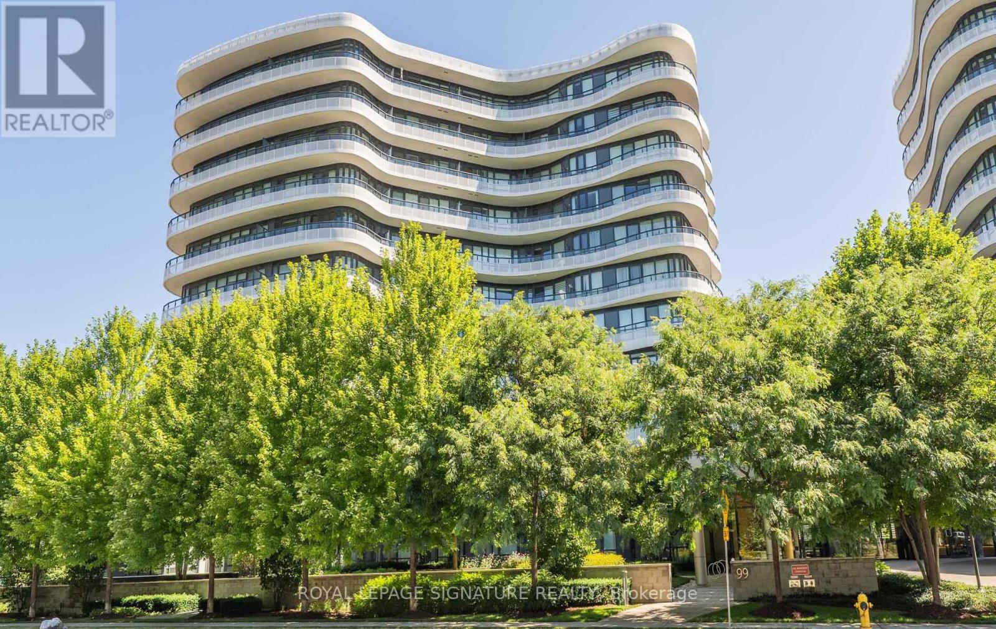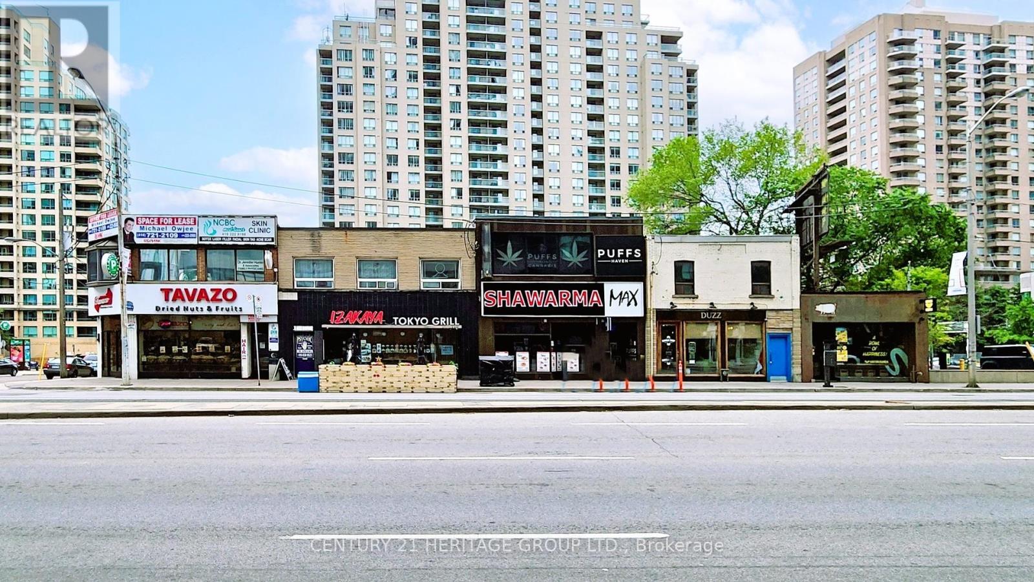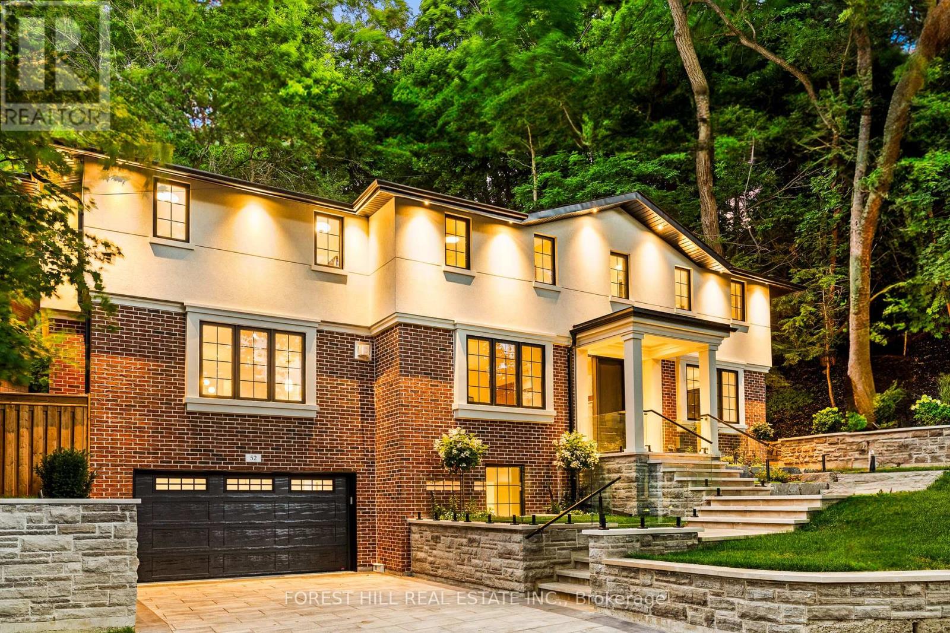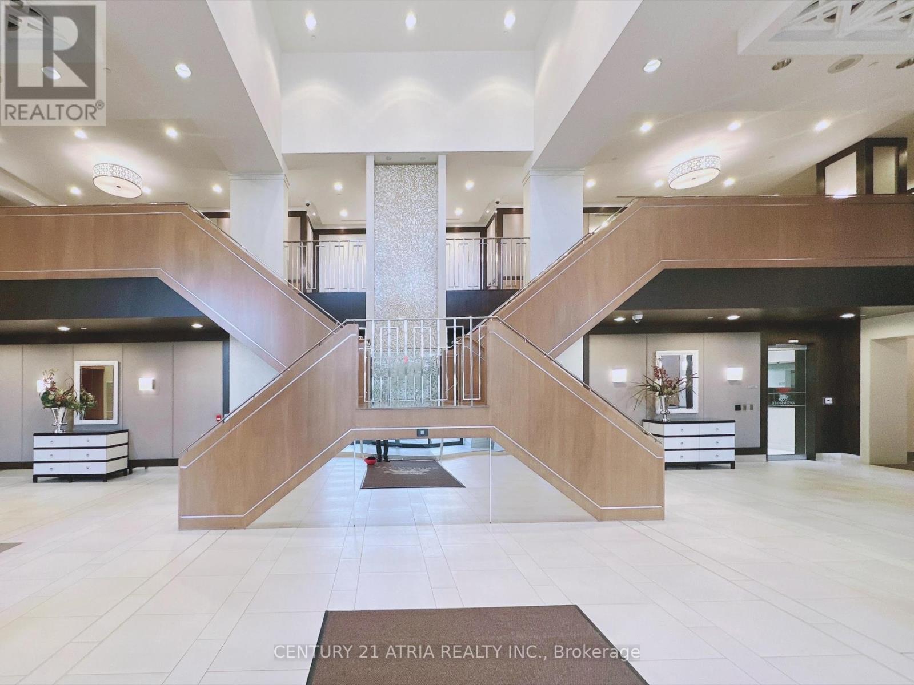713 - 121 St Patrick Street
Toronto, Ontario
Welcome To Artists Alley Condos In The Heart Of Downtown Toronto Near Dundas & University. This Split Two Bedroom And Two Washroom Unit Offers 748 Sq Ft Of Interior Living Space And A Large Terrace Of More Than 200 Sq Ft With View Of The CN Tower. Laminate Flooring In Living/Dining/Kitchen, Floor To Ceiling Windows. Modern Kitchen With B/I Appliances And Backsplash. Primary Bedroom With 4 Pc Ensuite Bathroom. Excellent Building Location, Steps To Subway Station, OCAD, Queen's Park, Groceries, Hospitals, Financial Districts, Bars, Restaurants And All Daily Essentials. (id:60365)
1111 - 3 Rean Drive
Toronto, Ontario
**MUST SEE** Great Location. South Exposure Empire Suite in NY Towers . Excellent layout Boasts one Bedroom and one Bathroom. Unobstructed View to South Toronto and 401. Hotel Style Lobby, 24 Hr Security Concierge Desk, Indoor Pool, Whirlpool, Sauna, a Full Fitness Centre, Party Room, Visitor parkings and much more. Step to Shopping Mall, YMCA, Parks, Entertainment and Restaurants, Easy access to TTC Subway, Hwy 401 and DVP. (id:60365)
516 - 120 Varna Drive
Toronto, Ontario
The Yorkdale Condo 2, steps to Yorkdale subway station, Yorkdale Mall and Parks. Due to south exposure, brighter and warmer through most of the day. Enjoy unobstructed south views of the city and CN Tower through the floor-to-ceiling windows or from the inviting and generous 102 sq ft open balcony overlooking the patio. Largest one bedroom unit of 478 sq.ft. The building offers a state-of-the-art lobby, gym, party room, and outdoor terrace. Mins to York University, University of Toronto & Downtown core by subway. Easy access to major hwy 401, 400, airport and all other amenities. (id:60365)
1504 - 11 Bogert Avenue
Toronto, Ontario
"Emerald Park" Fantastic Location In The Heart Of North York. One Bedroom Plus Media With 9 Ft Ceilings And Floor-To CeilingWindows. Perfect view! Open Concept Unit With Laminate Floors Throughout. Modern Kitchen With Centre Island, Stone Counter-Top's And Built In MieleAppliances. Direct Access To Ttc/Subway, Shops, Restaurants, Tim Hortons, Supermarket, Lcbo And More. Must see! (id:60365)
306 - 10 Shallmar Boulevard
Toronto, Ontario
***ONE MONTH FREE MOVE IN NOW!*** Discover this **large, newly renovated 1-bedroom, 1-bathroom apartment** at **10 Shallmar Blvd**, a gem in a quiet, family-friendly building just off Bathurst. Available **IMMEDIATELY**, this super clean, bright, and spacious unit offers tons of room to live and grow. **ALL utilities included** heat, hydro, water in a **rent-controlled** building for unbeatable value! Enjoy one month FREE (8th month on a 1-year lease). **Why You'll Love It:** - **Freshly Renovated**: New kitchen, appliances (dishwasher, fridge, microwave, stove), hardwood floors, and fresh paint move-in ready! - **Bright & Spacious**: Large windows flood the unit with light, perfect for families or professionals. - **Great Building**: Well-maintained with onsite laundry and optional A/C (ask for details). **Prime Location:** Nestled on a peaceful street near the Beltline Trails green spaces, its steps from TTC (Eglinton West subway), shops, restaurants, parks, schools, and hospitals. Minutes to downtown Toronto's financial district convenience meets calm! Parking available ($200/month). **Move-In Ready:** (id:60365)
406 - 99 The Donway W
Toronto, Ontario
Very Spacious, Bright and Sunny Unit. 9 Foot ceiling. Powder Room and 4 piece Ensuite. One Underground Parking and a Locker. Excellent location Walking Distance to Shops at Don Mills, Restaurants, Cafe, Cinema, Bars and Public Transit. This unit its ready to move in, Brand new flooring, new paint and more. Underground visitors parking and a Locker. (id:60365)
212 - 50 O'neill Road W
Toronto, Ontario
Saddle Up For Luxury Living At Rodeo Condos, 50 O'Neill Road Where Modern Style Meets The Spirit Of The West! The Star Of This Show Is The One Of A Kind Massive Terrace, Offering Both Covered And Open Areas With Room For Patio Furniture, Games, Plants, And More. It Is The Ultimate Outdoor Living Space And A Rare Find In The City. Add To That The Shops At Don Mills Right At Your Doorstep With Dining, Shopping, Entertainment, And Everything You Need Just Steps Away.Inside, This Spacious Suite Features 2 Bedrooms Plus A True Den With A Door That Can Serve As A Home Office, Nursery, Or Extra Bedroom, Along With 2 Bathrooms, Parking, And A Locker. The Primary Bedroom Is Your Own Private Retreat, Complete With A Generous Walk In Closet And A Spa Inspired Ensuite. The Thoughtfully Designed Split Layout Adds Functionality And Privacy With Bedrooms And Bathrooms On Opposite Sides Of The Unit. The Open Concept Kitchen Steals The Show With A Large Island, Breakfast Bar, High End Appliances, Modern Finishes, 9 Foot Ceilings, And Floor To Ceiling Windows That Flood The Home With Natural Light.The Building Is New, Built With Contemporary Style And Thoughtful Upgrades That Will Have You Tipping Your Hat In Approval. And The Amenities? They Are Out Of This World. Enjoy A Massive Gym With Panoramic City Views And Saunas, A Games Room With Pool Table And Foosball, And An Expansive Party Room With A Full Kitchen, Multiple Lounge Areas, And A Walkout To The Rooftop Deck Complete With Swimming Pool And Hot Tub.Grab Your Boots And Come See This Rodeo Gem. It Is Modern Condo Living With A Fun Twist, Complete With A Terrace That Will Truly Steal Your Heart. (id:60365)
5171 Yonge Street
Toronto, Ontario
A rare opportunity to acquire a fully tenanted commercial office and retail building on a high-profile site along Yonge Street, in the heart of North York Centre. The property is identified under the revised North York Centre Secondary Plan as potentially eligible for development of up to 65 storeys, making it one of the few remaining sites in the area suitable for significant high-density, mixed-use redevelopment. Located steps from North York Centre Subway Station, North York Civic Centre, and the Toronto Central Library, the site offers seamless integration into Toronto's public transit network. It is also within minutes of Highway 401, facilitating access for both regional and citywide commuters. The area functions as Toronto's largest employment node outside the downtown core, supporting both commercial and residential intensification. The property at 5169 & 5171 Yonge St. is situated within a section of Yonge Street already surrounded by high-rise residential buildings, Class-A office towers, and major retail developments, making it an ideal candidate for additional density in line with the City of Toronto's growth and intensification objectives. The existing structure is fully leased to a mix of long-standing commercial and professional tenants, providing reliable holding income during the planning and development process. The property includes 11 on-site parking spaces, with ample public and street parking available in the immediate vicinity. Most comparable sites in the area have already been developed, making this property one of the last large-scale parcels along this stretch of Yonge Street, offering a unique opportunity for long-term strategic development. Please do not contact tenants directly. Thank you for your interest. (id:60365)
1222 - 19 Western Battery Road
Toronto, Ontario
Welcome to Liberty Village living at its finest!This bright and spacious east-facing 1-bedroom suite at 19 Western Battery Rd offers a functional open-concept layout with no wasted space. Floor-to-ceiling windows flood the unit with natural light, while the private balcony showcases open city views.The modern kitchen features stainless steel appliances, quartz countertops, and ample cabinetry, perfect for everyday living and entertaining. A true turn-key opportunity for first-time buyers and investors alike.Residents enjoy access to world-class amenities, including &fully equipped fitness centre,indoor pool, hot tub, sauna, party room, rooftop terrace with BBQs, 24-hour concierge, visitor parking, and more.Located in the heart of Liberty Village, just steps to the TTC, shops, restaurants, parks, and everything this vibrant community has to offer. (id:60365)
52 Roxborough Drive
Toronto, Ontario
Set along one of North Rosedales most established and tree-lined streets, this reimagined home offers a rare combination of architectural integrity and modern refinement. The 128-foot frontage provides a sense of space not often found in the city, while inside, the layout unfolds with ease and intention. Natural light fills the main level, where principal rooms overlook a quiet, green backdrop. The kitchen, designed for everyday living as much as entertaining, opens into a warm, inviting family space with seamless access to the private and ravine-like backyard. Upstairs, four well-proportioned bedrooms offer privacy and flexibility. The primary suite is tucked away, with a generous walk-in closet and a spa inspired ensuite that brings a sense of calm. A secondary suite with its own balcony is perfect for extended family or guests, and two additional bedrooms are thoughtfully connected by a shared bath.The lower level is bright and functional, with an above-grade design that welcomes natural light. It features a spacious laundry room with direct garage access and a flexible open layout, ideal for a home gym, media lounge, office, or guest suite. Whether for extended family, work-from-home needs, or future adaptability, this level offers space that evolves with your lifestyle. A heated driveway and walkway lead to an attached garage, plus two-car parking on the driveway for car enthusiasts or additional guests. A short walk to Chorley Park, the Brick Works, and Summerhill Market, and situated near some of the citys top schools. (id:60365)
315 - 100 Harrison Garden Boulevard
Toronto, Ontario
Spacious and bright 3-bedroom, 2-bathroom condo, available for rent in a highly walkable and convenient North York location. Each room features windows and plenty of natural light. Just a10-minute walk to the subway, with a complimentary shuttle bus running every 20 minutes during peak hours (7-10am and 4-8pm; please inquire to confirm current availability). Ideally situated near the Yonge St and Hwy 401 exit, offering quick access without traffic congestion perfect for drivers. The unit is a short 6-minute walk to a major grocery store and surrounded by a variety of restaurants, cafes, and parks within a safe and upscale community. Building amenities include 24-hour concierge, library and study room, fitness centre, indoor pool, whirlpool, sauna, billiards room, theatre room, party room, and more. The unit features wood flooring in the main areas (carpet in bedrooms), in-suite washer and dryer, and stainless steel kitchen appliances. Parking is $150 extra if needed. (id:60365)
1403 - 240 Heath Street W
Toronto, Ontario
Welcome to Village Park at 240 Heath Street West, a rare opportunity in the heart of prestigious Forest Hill. This bright and spacious suite offers approx. 1,939 sq.ft. of well-designed living with two bedrooms, two full bathrooms, and a solarium-style enclosed balcony showcasing treetop northeast views. Move-in ready and impeccably maintained, the layout is generous and functional. The open-concept living and dining area, finished with dark-stained hardwood flooring and expansive windows, is filled with natural light and ideal for both entertaining and everyday living. A family-sized kitchen with abundant cabinetry, ample counter space, and a cheerful eat-in area opens to the solarium perfect as a breakfast spot, office, or reading lounge. The primary bedroom features walk-through closets and a three-piece ensuite, while the second bedroom offers a built-in wall unit and unobstructed views. A large laundry and storage room adds to the convenience. With only four suites per floor, Village Park is known for its quiet elegance, long-standing staff, and strong sense of community. Amenities include: 24-hour concierge, indoor pool with saunas, exercise room, renovated lobby, party/meeting facilities, visitor parking, and a welcoming library lounge. One parking space and an exclusive-use locker are included. Forest Hill is one of Toronto's most prestigious communities, celebrated for its leafy streets, stately homes, and refined village charm. Just steps to the boutiques and cafés of Forest Hill Village, as well as Loblaws, the LCBO, and dining along St. Clair Avenue West, you will also enjoy proximity to top public and private schools, scenic ravine trails, and the Rosehill Reservoir. The TTC is at your doorstep, providing quick access to downtown and beyond. **Property has been virtually staged. (id:60365)

