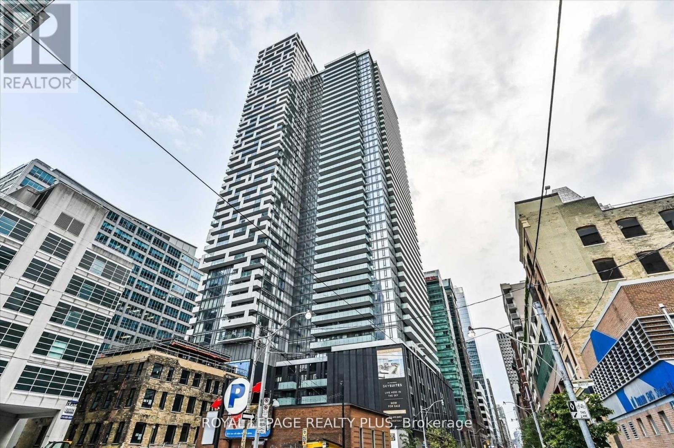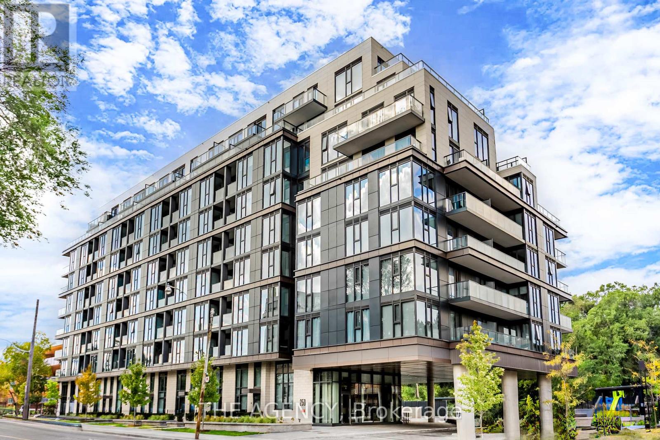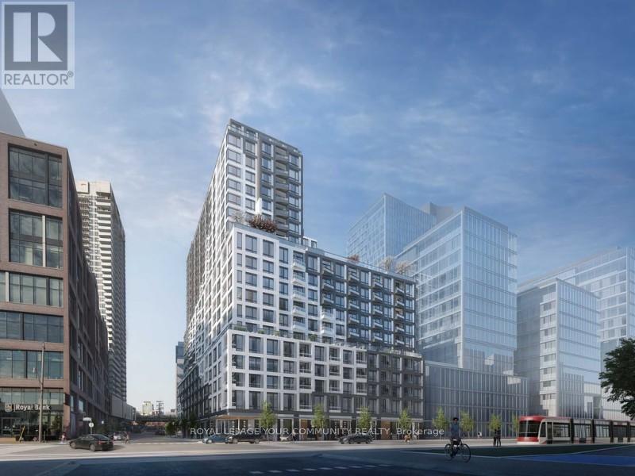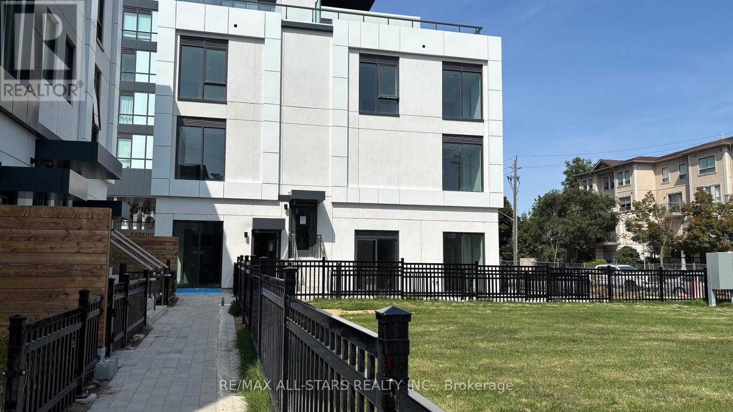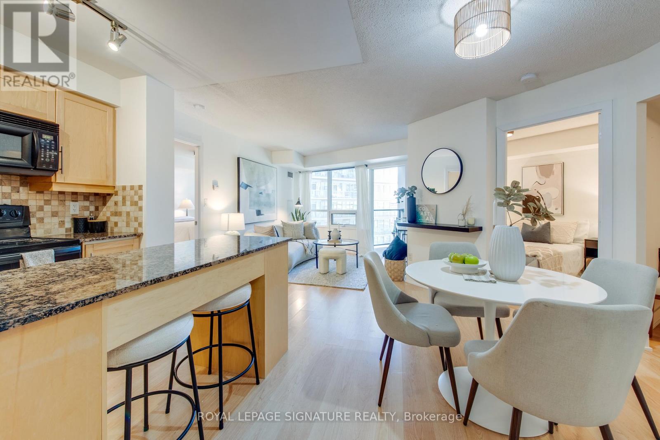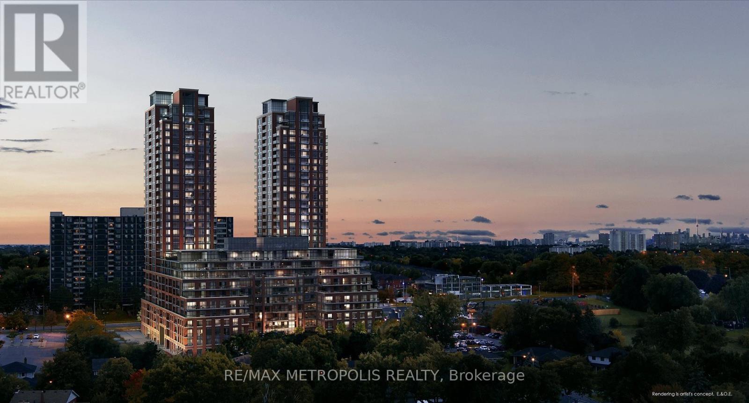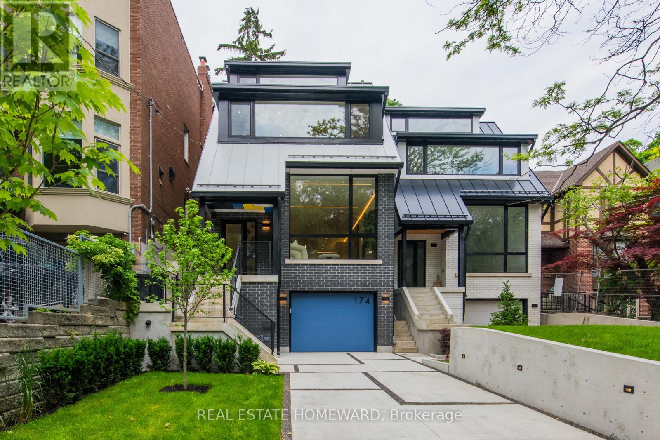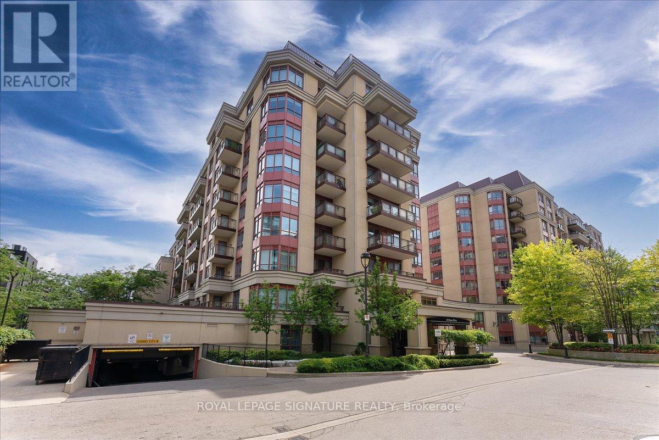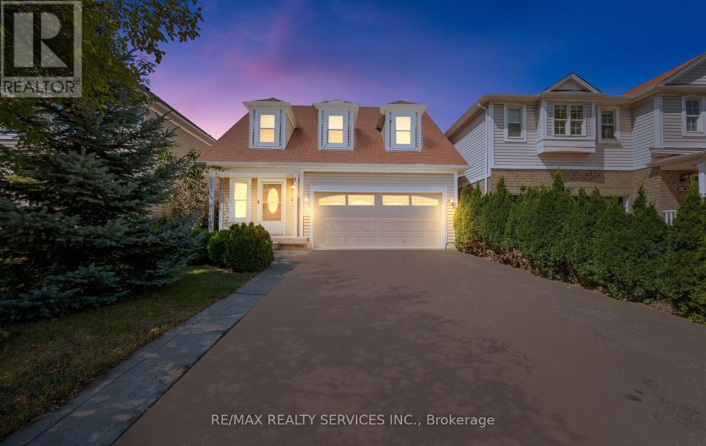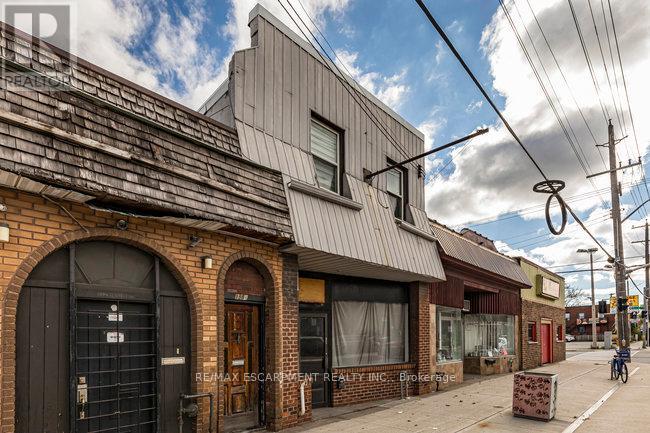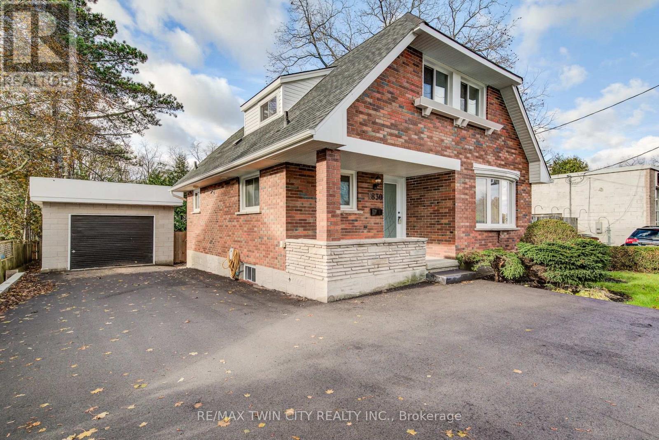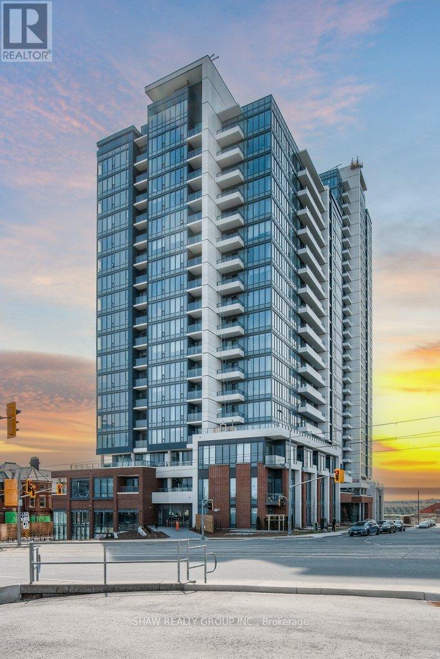2416 - 25 Richmond Street E
Toronto, Ontario
Welcome to Yonge and Rich! This bright and spacious corner suite has floor to ceiling windows and 9' ceilings throughout! Featuring a rare wide suite floor plan allowing for the very popular split bedrooms, each with outside windows! large expansive balcony spans the whole suite with a breathtaking high, unobstructed view. Modern open concept design with luxury finishes. Perfectly located just steps from Union Station, PATH, Eaton Centre, Universities, restaurants, financial district and so much more. Easy and quick access to QEW. State of the Art building amenities include: Pool, Yoga and exercise rooms, party room and more! (id:60365)
204 - 250 Lawrence Avenue W
Toronto, Ontario
Luxurious Boutique Building at Lawrence Ave and Avenue Rd Offers a Never-Lived-In, Well- Appointed, and Spacious Two-Bedroom Plus Den, Three-Bathroom Unit. Enjoy Peaceful Living in One of Toronto's Best Neighborhoods, With Top Schools Like Havergal College Nearby. Conveniently Situated Minutes from Lawrence Station, Restaurants, and Amenities at Your Doorstep, and Easy Access to the 401 and Yorkville via Avenue Rd. The Kitchen Features Stunning Quartz Counters and Stainless Steel Appliances. (id:60365)
1315 - 15 Richardson Street
Toronto, Ontario
Welcome to Lakefront Living at Empire Quay House Condos. Brand New 1 Bed with 1 Locker Included. Steps to Sugar Beach, the Distillery District, Scotiabank Arena, St. Lawrence Market, Union Station, and Across from theGeorge Brown Waterfront Campus. Conveniently Situated Next to Transit and Close to Major Highways for Seamless Travel. Amenities Include a Fitness Center, Party Room with a Stylish Bar and Catering Kitchen, an Outdoor Courtyard with Seating and Dining Options, Bbg Stations and much more! (id:60365)
Th 5 - 16 Greenbriar Road
Toronto, Ontario
Enjoy This Expansive 3 Bedroom Plus Den Condo Townhouse With Huge Terrace For Entertainment In The Heart Of Bayview Village! This Unit Comes With A Thoughtfully Designed Layout To Maximize Your Living Areas To Make The Townhouse Your Own Personal Sanctuary. Be The First To Live In This Brand New Townhome In One Of The Best Neighbourhood In Toronto. The Building Features Exceptional Amenities Including Concierge, Gym, Party Room, & Lounge, Rooftop Terrace With BBQ's, And A Pet Spa (building amenities currently under Construction). Conveniently Located Close To Bayview Village Mall, Loblaws, Rean Park, Banks, LCBO, Restaurants And TTC. Close Proximity To North York General Hospital + East Access To The 401. **Need AAA Tenants. No Pets, Or Smoking** Tenant Pay Utilities. **Dont Miss!** (id:60365)
1401 - 20 Blue Jays Way
Toronto, Ontario
Welcome to suite 1401 located in the highly sought after Element condos. Landmark Tridel building conveniently located at the northwest corner of Front & Blue Jays Way. Large 920sqft floorplan offers 2 bedrooms + den + 2 washrooms and features an open-concept kitchen w/ functional island & stone counter tops + adjacent dining and living rooms complimented by the large window and walk-out to the private balcony. Spacious primary bedroom w/ 4pc ensuite & walk-in closet. Smart floorplan with split bedroom configuration plus large enclosed den that can act as home office or 3rd bed. Residents benefit from this unbeatable location with immediate access to QEW/DVP + quick walk to many top restaurants, bars, patios, cafes, shops, and all essential neighborhood amenities. Union Station, Toronto's PATH system, the Rogers Centre, CN Tower, Scotiabank Arena, Queen Street shopping, many parks & trails, waterfront all within walking distance! ***1 parking space included. See Feature Sheet for more info! (id:60365)
1407 - 3260 Sheppard Avenue E
Toronto, Ontario
Brand-New Luxurious 2 Bedroom 2 Washroom Corner unit at Pinnacle Toronto East. Be the first to rent this unit. Very spacious unit, with abundant storage. Walk-in closet in primary bedroom and huge closet in second room. Stunning views and amenities. Pinnacle Toronto East provides Luxury with premium finishes and full size appliances. Conveniently located close to highways and public transportation. Close to restaurants, groceries, malls and other amenities. Internet and utilities not included in lease price. One parking and one locker included. Minutes from Don Mills Subway Station and Agincourt GO Station and Hwys 401, 404, and the DVP. (id:60365)
174 Kenilworth Avenue
Toronto, Ontario
The Beach's Most Breathtaking New Build! Crafted By A Meticulous Builder That Approaches Each Project With An Obsessive Eye For Detail And An Unwavering Commitment To Quality Craftsmanship. The Exterior Showcases The Builder's Distinctive Vision Through Impressive Abet Laminati Accents Imported From Italy. Floor-to-Ceiling European Windows Flood The Open-Concept Space W/ Natural Light. The Stunning Olympic Kitchen Features Lit Cabinetry, JennAir Appliances, Falmec Range Hood & Brushed Cabo Quartz Countertops. A Striking Ortal European Fireplace Anchors The Living Area, Complemented By LED Strip Lighting. The Primary Suite Offers A Spa-inspired Ensuite W/ Heated Floors, Freestanding Tub, Curbless Shower W/ Flush Mount Rain Head, Double Vanity & Walk-in Closet. Four Additional Bedrooms Include Thoughtful Built-ins, W/ Select Rooms Featuring Balcony Access & Skylights. Premium Appointments Include: Wall-hung Toilets, Solid Core Doors W/ European Hardware, Steel Stair Railings, Olympic Built-in Storage Systems, Dual Laundry Facilities W/ Sink, Engineered White Oak Flooring Finished On-Site, Flush-Mount LED Pot Lights, 200-amp Service, Custom-Designed Shed W/ Metal Siding, Imported European Windows, 10-foot Garage Door & Fully Landscaped. The Property Is Beautifully Accented W/ Abet Laminati Double-Sided Laminate Fencing, Cedar Fencing, Galvanized Steel Eaves & Exterior Lighting. Two HVAC Systems With 3 Zones Ensures Optimal Comfort. No Detail Overlooked In This Sleek Designed Home W/ Clean Lines, Expansive European Windows & Well Thought Out Finishes. Ideally Situated Just Steps From Queen Streets Vibrant shops, Restaurants & The Boardwalk. Brand New Home With Tarion Warranty! (id:60365)
308 - 23 Rean Drive
Toronto, Ontario
Welcome to The Bayview by Daniels - a highly sought - after boutique residence perfectly situated in the heart of prestigious Bayview Village. This Luxurious corner unit offers an exceptional blend of elegance, comfort, and convenience in one of Toronto's most desirable neighbourhoods.This spacious and beautifully upgraded 2 bedroom, 2 bathroom suite features a functional split layout with approximately 1,405 sq. ft. of interior living space plus a 159 sq. ft. open balcony with sun-filled southwest exposure, providing spectacular natural light throughout the day. Step inside and experience top-quality finishes and thoughtful design:9-ft ceilings and expansive windows enhance the airy, open-concept living and dining areas.The modern upgraded kitchen boasts granite countertops, a breakfast bar, and full-sized stainless steel appliances - perfect for both everyday living and entertaining guests. The primary bedroom retreat offers a large walk-in closet, a luxurious ensuite bath.The second bedroom also features a walk-in closet and private access to the balcony, ideal for guests or a home office.Includes one owned parking space and one owned locker for added convenience. Enjoy a high-class lifestyle in this luxury condominium, featuring excellent amenities and a welcoming boutique atmosphere. Prime Location:Just steps to Bayview Subway Station, Bayview Village Shopping Centre, Loblaws, fine restaurants, cozy cafés, YMCA, and scenic parks. Easy access to Highway 401 makes commuting effortless. With ongoing expansion and modernization plans for Bayview Village Mall, this area promises strong future growth and value appreciation - a perfect opportunity for both end-users and investors. (id:60365)
48 Powell Drive
Hamilton, Ontario
****Welcome To This Stunning clean and well kept 3-bedroom, 3-bath Detached Home**** Nestled in a highly sought-after, family-friendly neighbourhood! This home features a double car garage and no sidewalk allowing ample parking space. Step inside to a bright, open-concept main floor featuring a spacious living/dining area with pot lights, upgraded vinyl flooring, and large windows making it bright and airy. The spacious kitchen is appointed with ceramic tiles, stainless steel appliances, gas stove, modern backsplash, double sink, and a sun-filled breakfast area with walkout to the beautifully landscaped backyard. Enjoy outdoor living with a custom-built pergola, stamped concrete patio, and garden shed. The upper level offers a serene primary retreat complete with walk-in closet and spa-like 4-pc ensuite, plus two additional generously sized bedrooms with large windows and ample closets. Ideally located within walking distance to parks, schools, and the arena, and just minutes to golf courses, Binbrook Conservation, shops & more! (id:60365)
196 1/2 Kenilworth Avenue N
Hamilton, Ontario
Fantastic opportunity to own a well-maintained mixed-use building in the heart of Hamilton's vibrant Kenilworth Commercial Corridor. This property features a vacant main-floor commercial unit (approx. 1,410 sq. ft.) with excellent street exposure and direct access to the basement. The commercial space includes two 2-piece washrooms and offers flexible layout options-ideal for retail, office, or service-based businesses. Bonus large doors to access the commercial unit from the rear alleyway and 2 parking spaces. The second floor features two residential apartments, both tenanted with reliable occupants in good standing. Unit 1 offers a 1-bedroom layout, while Unit 2 includes 2 bedrooms, each with updated flooring and tasteful finishes. Lovingly owned by the same family since the 1960s, this property has a rich local history-previously home to Olympus Submarine and George's Car Clean Up. Recent updates include: refreshed paint throughout, newer residential flooring, updated fire exit signage, Furnace (2020), copper water line, roof (2015). This is an excellent investment or owner-occupier opportunity in a high-traffic location surrounded by established businesses, transit, and amenities. With a focus to revitalize the area, grants have been made available along this particular corridor through the City of Hamilton! (Barton/Kenilworth Revitalization Grant Program, Barton/Kenilworth Tax Increment Grant Program & Barton/Kenilworth Planning and Building Fees Rebate Program). (id:60365)
1830 Coronation Boulevard
Cambridge, Ontario
Blending modern style with timeless old-home touches, this charming 3-bedroom, 1-bathroom home is full of character and offers a detached 2-car deep garage/workshop. Centrally located, you're just minutes from Cambridge Memorial Hospital, Hespeler Road shopping, parks, schools, and more. Recent 2025 renovations include a new driveway, garage roof, most windows, front door, and updated fascia. The bright upgraded kitchen features stainless steel appliances and ample cabinetry. The inviting living room flows into the dining area and includes a cozy electric fireplace-perfect for relaxing or entertaining. Upstairs, you'll find three generously sized bedrooms. The partially finished basement provides a rec room, additional storage, laundry area, and offers future potential with roughed-in plumbing and a roughed-in wood stove. Outside, a detached garage adds convenience and extra space. This move-in-ready home is the perfect blend of charm, comfort, and location-come and see it for yourself! (id:60365)
1001 - 15 Wellington Street S
Kitchener, Ontario
Modern 1 Bed + Den with Oversized Balcony in the Heart of Kitchener | Luxury Amenities & Prime Location Welcome to Station Park , one of the most talked about condos in the KW Region. Contemporary urban living at its finest! This beautifully updated 1-bedroom + den condo sits high on the 10th floor, offering open views and a spacious layout designed for both comfort and style. Featuring fresh paint throughout and neutral flooring that suits any decor, this move-in-ready unit includes an oversized balcony-perfect for morning coffee, evening sunsets, or entertaining guests. The versatile den offers a great space for a home office or guest area, making it ideal for professionals or those working remotely. Located in the vibrant heart of Kitchener, steps from Google, D2L, and the city's best dining, cafés, and shops, this condo also offers access to an impressive list of premium amenities: State-of-the-art fitness centre , Peloton studio , Swim spa , Bowling alley , Media room , Party room , Lounge for relaxing or hosting family gatherings. Whether you're a first-time buyer, an investor, or simply looking to upgrade your lifestyle, this unit offers the perfect blend of location, luxury, and livability. Don't miss this rare opportunity to own one of Kitchener's most sought-after buildings! (id:60365)

