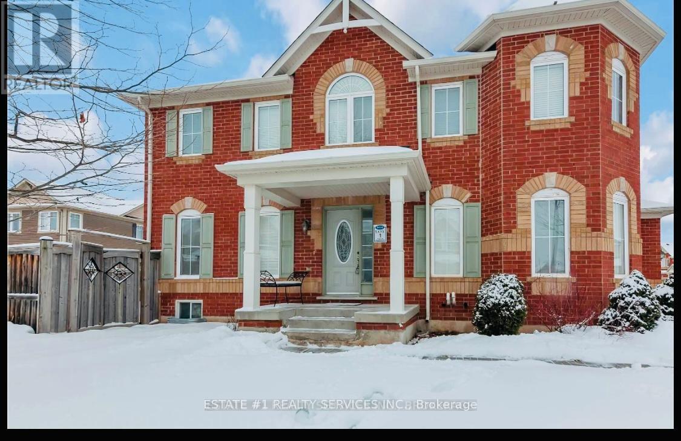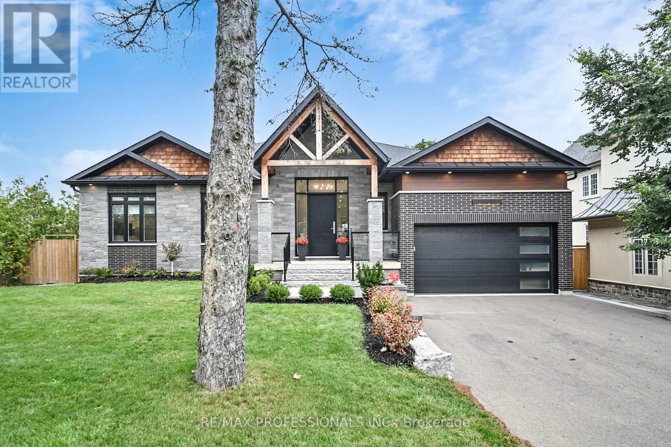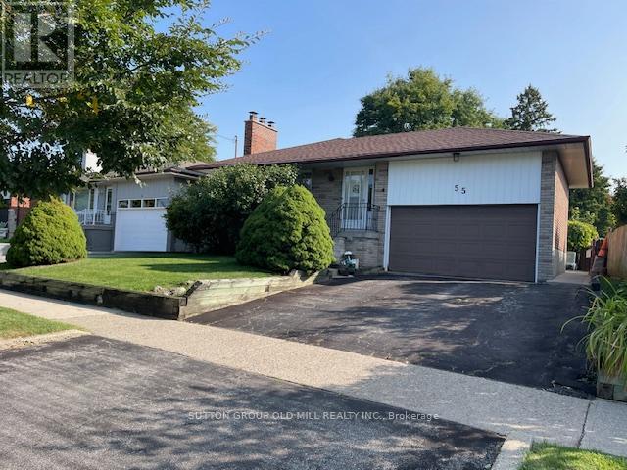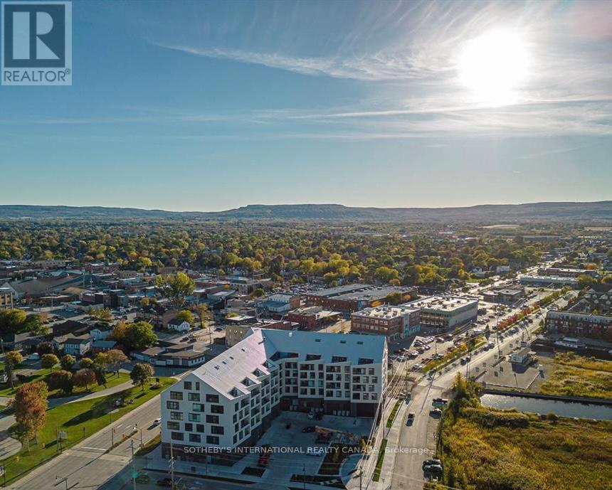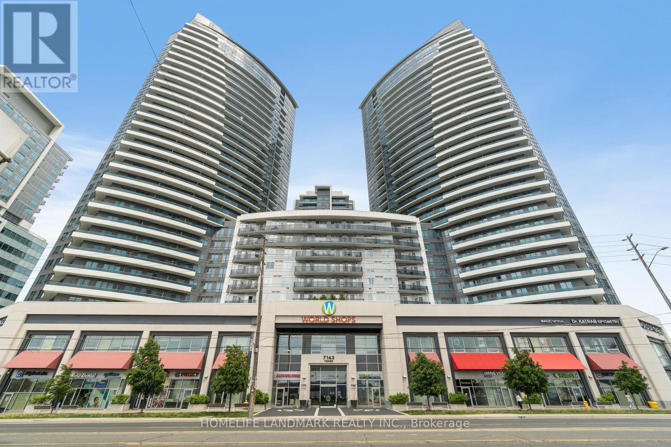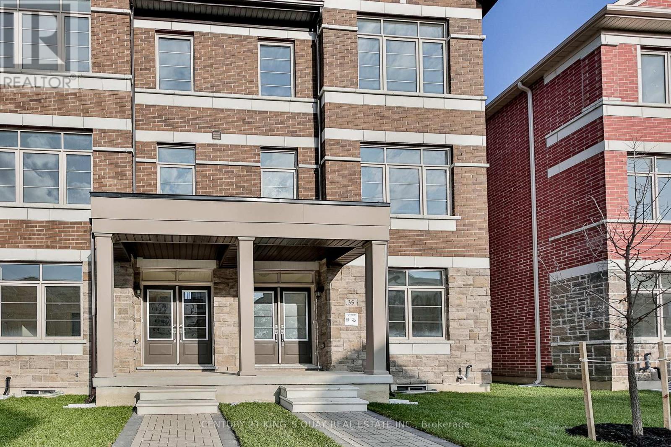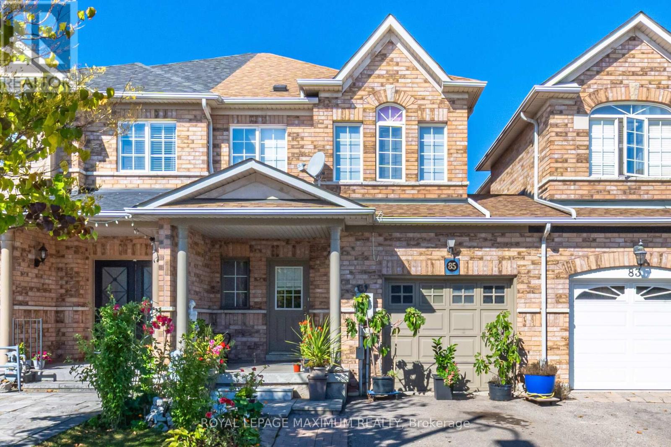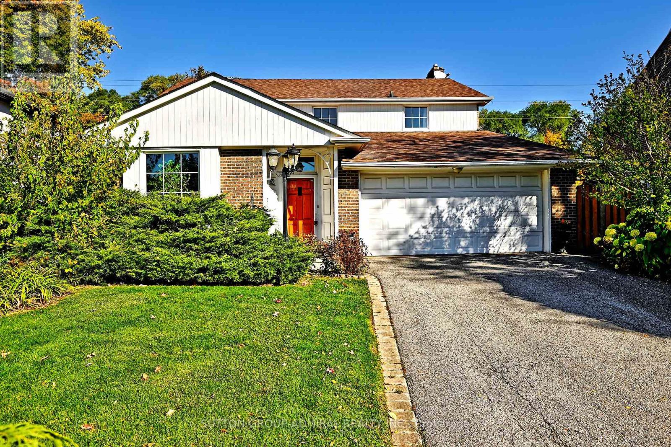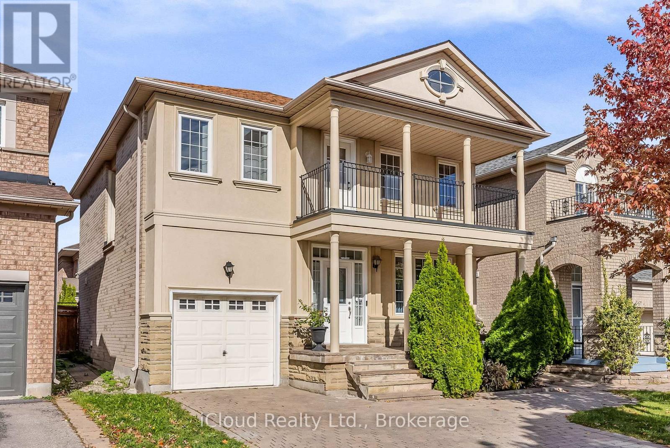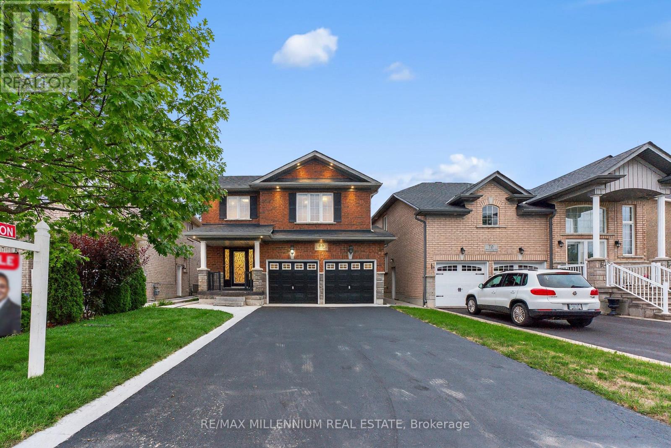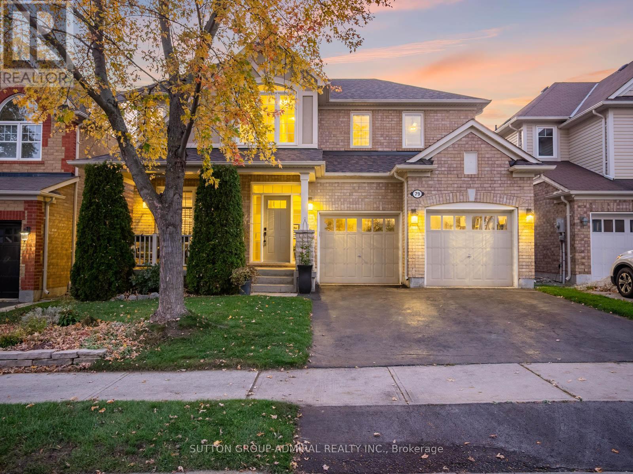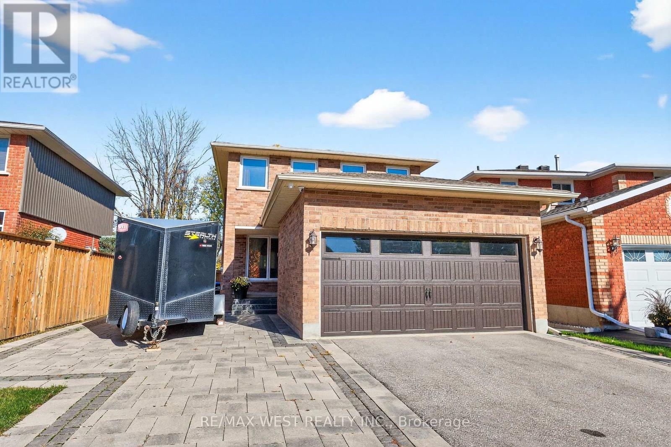1004 Savoline Boulevard
Milton, Ontario
72 Feet Wide Corner Lot Magnificent Detached Home 4 plus 2 bedrooms B Where One Room Is Open Concept Can Be Considered As Family Room, and finished basement with two bedroom and washroom and have renting potential , Boasting Spacious Living And Diving Room. Upgraded Spacious Kitchen With Granite Countertops, Carpet Free, Unspoiled Basement With Entrance Through Garage, Spacious Rooms And Great Curb Appeal, Mattamy Built. Potlights, Spacious Living And Dining/ Family.Big Backyard For Entertainment Extras:Virtual Tour Link Attached.All Existing Appl (id:60365)
2615 Whaley Drive
Mississauga, Ontario
Nestled on a quiet cul-de-sac in one of Mississauga's most desirable family communities, this custom-built bungalow redefines modern luxury living. Designed and constructed with no expense spared, this residence offers a rare combination of elegance, durability, and state-of-the-art convenience. Step inside to soaring 10-ft ceilings on the main level, an oversized front entry, and an open-concept layout anchored by a premium custom kitchen with high-end built-in appliances, designer fixtures, and meticulous finishes. Engineered hardwood flooring, pot lights throughout, and a thoughtfully designed main-floor laundry/mudroom with direct garage access enhance everyday living. The lower level is a true extension of the homes ingenuity, featuring 8.5-ft ceilings, hydronic heated floors, 3pc washroom with stacked laundry hookup, and a rare double-door walk-up to the backyard. Perfect potential for an in-law suite. Entertain with ease in your private outdoor oasis, complete with professional landscaping, canopy covered patio, and a stylish saltwater pool with waterfall that will be enjoyed by the entire family! No detail has been overlooked: a full app-controlled lawn and garden sprinkler system, premium HVAC, superior insulation, app-controlled security and smart home features, built-in speaker system, and building systems designed to exceed the most discerning buyer. This is a home built like a fortress solid, timeless, and enduring. Perfectly positioned on a corner lot with no neighbors on one side, you'll enjoy peace and privacy while remaining close to top-rated schools, Huron Park Rec Centre, Square One, Lake Ontario, Port Credit, public transit and major highways for effortless commuting. This is more than a home its a statement of quality, comfort, and refined living. (id:60365)
55 Sun Row Drive
Toronto, Ontario
Large Bungalow on a premium 52 x 120.87 FT Lot. Excellent location with potential for a family looking to Renovate or Build their Dream Home. It features a large living/dining area, eat-in kitchen, 3 good size bedrooms and 4 pc bath on the main floor. Separate side entrance to a potential basement in-law suite with a large family room an dining area. Large, Fenced, Private Backyard, perfect for Gardening and Entertainment. Steps to TTC, Close to HWY 401, 427 and Pearson Airport. Flexible closing but not less than 60 days. (id:60365)
218 - 31 Huron Street W
Collingwood, Ontario
Looking for a 4 season recreational lifestyle while living in a Scandinavian-inspired, architecturally stunning building which captures the nature-centred community perfectly. Located steps to groceries, pharmacies, restaurants, trails, live music, shops and more. A short drive to beaches, ski hills and golf. Collingwood is a true four-season playground, and whether you are looking for a place to hang your hat on weekends, or a home in which to grow your roots, Welcome to The Harbour House, Collingwood's most talked-about residence. Celebrated for its award-winning design, this architectural landmark combines luxury, lifestyle, and location in one of Ontario's most vibrant four-season destinations. Step outside and experience the best of every season: ski the slopes of Blue Mountain just 10 minutes away, explore snowshoe and snowmobile trails that wind through breathtaking winter landscapes, or paddle, kayak, and boat along the sparkling waters of Georgian Bay. When autumn arrives, the region transforms into a masterpiece of colour, perfect for hiking, cycling, or simply enjoying the crisp air and fiery foliage. This second-floor suite offers refined living with one bedroom plus an oversized den ideal as a second bedroom. A spacious private terrace, underground parking, and locker complete the package. The Scandinavian-inspired design features an open-concept layout with sleek quartz countertops, built-in appliances, and sunlit living spaces framed by floor-to-ceiling windows. Nine-foot ceilings, engineered hardwood floors, and minimalist finishes create a tranquil, modern retreat. Building amenities include a concierge, rooftop terrace with panoramic bay views, fitness studio, party lounge, media/games room, pet spa, gear prep room, and two guest suites. Offered for lease, an extraordinary opportunity to live the Collingwood lifestyle at its finest. (id:60365)
1123 - 7161 Yonge Street
Markham, Ontario
Clean, Upgraded, Bright And Spacious 1+1 In World On Yonge. Practical Layout; Large Den Can Be Used As 2nd Br. Enjoy Unobstructed West View, Underground Access To Shopping, Supermarkets, Dining & More. Lots Of Upgrades: Upgraded Laminate Floor, Mirrored Closets, Granite Counters In Kitchen & Bath, Undermount Sink, Upgraded Kitchen And Backsplash. Close To Subway & Hwy, Steps To Ttc/Viva, Gym, Pool, Sauna, Billiard, Theater, Guest Suite, Outdoor Terrace. (id:60365)
35 Floyd Ford Way
Markham, Ontario
Bright And Spacious 4 Bedrooms End Unit Townhouse - 9' Ceiling On Main Floor. Open Concept Kitchen, Excellent Location: Close To Shopping Centre Highway 7 And 407, Boxgrove Shopping Centre And Boxgrove Smart Centre Nearby. Do Not Miss Out!!! (id:60365)
85 Ronan Crescent
Vaughan, Ontario
Stop Your Search! This Beautiful 3-Bedroom Freehold Townhouse Offers The Perfect Blend Of Style And Convenience In The Heart Of Desirable Sonoma Heights. Nestled Within A Quiet, Established, And Family-Friendly Neighbourhood, This Home Is Ready For Its Next Owners, Whether You're A First-Time Buyer, A Growing Family, An Investor, Or Looking To Downsize. Step Inside And Be Greeted By The Rich, Inviting Warmth Of Hardwood Floors That Flow Throughout The Main Level, Ideal For Easy Living And Entertaining. The Sun-Drenched, Functional Layout Provides A Comfortable, Light-Filled Space Everyone Will Love. The Kitchen Is A Chef's Delight, Boasting Abundant Counter And Cabinet Space And A Walk-Out To A Large, Private Deck And Yard, Perfect For Summer Entertaining Or Simply Enjoying Your Morning Coffee. Upstairs, You'll Find Three Generous Bedrooms. The Primary Bedroom Is A Private Retreat Featuring An Ensuite Washroom With A Soaker Tub And Separate Shower. Additional large Full Washroom On This Level Makes Busy Mornings A Breeze! Outside, You'll Appreciate The Large Driveway Offering Ample Parking, A Rare for a Townhouse! Enter The Garage Space Via A Cozy and Convenient Access Door Between the House & Garage. Located In A Highly Sought-After Vaughan Community, you'll Be Steps Away from parks, Top-Rated Schools, And All The Essential Amenities Sonoma Heights Has To offer. Enjoy A Quiet, Established Community With Excellent Proximity To Local Shopping, Public Transit, And Convenient Access To Major Commuter Routes. (id:60365)
62 Apricot Street
Markham, Ontario
This solid brick fully detached home with over 4,000 square feet of living space has been cherished by the same family for over 30 years. Located on a child-safe street in a very prestigious Thornhill neighborhood, it features a very expansive, fenced and very private pie-shaped lot. The main floor features a spacious vaulted-ceiling room with a lot of character, a separate dining room, an updated family kitchen with granite countertops and stainless steel appliances overlooking a large open concept family room with built-in shelves and a wood burning fireplace with stone surround. On the second level there are four good size bedrooms filled with natural light and two full bathrooms. The 1,500 square-foot finished basement has a huge recreation room with a dry bar, custom cabinets, a large additional bedroom, a full bathroom with an oversized jacuzzi tub, a cedar closet, a cold room and plenty of storage space. Superb location close to shopping plazas, major highways, Bestview Park, Trails, and Tennis Club and within walking distance to the Steeles Ave. bus to the subway. Great opportunity to add your personal touches and make this home your own. (id:60365)
18 Daiseyfield Crescent
Vaughan, Ontario
Welcome To 18 Daiseyfield Crescent - A Stunning Detached Family Home Nestled In The Heart Of Vaughan's Desirable Vellore Village Community. This Inviting 2-Storey, 4-Bedroom, 4-Bathroom Residence Offers Comfort, Space, And Style -Perfectly Suited For Modern Family Living. The Home Sits On A Beautifully Maintained Lot With Impressive Curb Appeal And A Welcoming Front Porch That Sets The Tone For What's Inside. Step Into A Bright And Spacious Interior Featuring An Open-Concept Layout With Large Windows That Fill The Space With Natural Light. The Combined Living And Dining Areas Provide An Elegant Setting For Entertaining, While The Cozy Family Room Is Ideal For Relaxing Evenings. The Kitchen, Equipped With Stainless Steel Appliances And Abundant Cabinetry, Includes An Eat-In Breakfast Area Overlooking The Backyard - Perfect For Family Meals Or Morning Coffee. Upstairs, The Generous Primary Suite Offers A Peaceful Retreat Complete With A Walk-In Closet And A Private 4-Piece Ensuite With A Soaking Tub. Three Additional Well-Sized Bedrooms And Another Full Bath Provide Ample Space And Comfort For Children, Guests, Or A Home Office. The Fully Finished Basement Adds Valuable Living Space, Ideal For A Recreation Area, Gym, Or Guest Suite, Complete With Its Own Washroom For Added Convenience. Outside, Enjoy A Private, Fenced Backyard Perfect For Barbecues And Family Gatherings In A Safe, Family-Oriented Neighborhood. Located Close To Excellent Schools, Parks, Vaughan Mills Mall, Vellore Village Community Centre, Restaurants, And Cortellucci Vaughan Hospital, With Easy Access To Highways 400, 407,And The Vaughan Metropolitan Centre Subway Station - This Home Offers The Perfect Blend Of Lifestyle And Location. A Rare Opportunity To Own A Well-Cared-For Family Home In One Of Vaughan's Most Sought-After Areas - Ready For You To Move In And Make It Your Own! (id:60365)
66 Armstrong Crescent
Bradford West Gwillimbury, Ontario
Move-In Ready, Fully Upgraded Detached Home with Legal Basement Apartment!Welcome to this beautifully renovated 4-bedroom detached home with a 2-bedroom legal basement apartment, offering incredible income potential. The basement features a separate entrance, private laundry, and a modern open-concept kitchen, perfect for rental or extended family living.Upstairs boasts a brand-new eat-in kitchen with quartz counters, glass cabinets, and stainless steel appliances, along with a spacious master retreat featuring a 4-piece ensuite and updated vanities. Freshly painted throughout, this home showcases new flooring, upgraded trim, modern lighting, pot lights inside & out, and stylish receptacles.Enjoy outdoor living with a concrete patio and the convenience of a double car garage with no sidewalk - offering extra parking space.Located in a family-friendly neighbourhood close to schools, shopping, and transit, this turnkey home is the total package - just move in and enjoy! (id:60365)
79 Williamson Family Hollow
Newmarket, Ontario
Welcome to this beautiful and well-maintained detached home in one of Newmarket's most sought-after neighbourhoods - perfectly situated close to Upper Canada Mall, Southlake Regional Health Centre, and just minutes from Highway 404, top-rated schools, parks, trails, and every major amenity. Offering both comfort and versatility, this 5-bedroom, 2.5-bathroom home is ideal for families seeking space, convenience, and a move-in-ready lifestyle.The main floor features a welcoming layout with bright and spacious principal rooms, perfect for entertaining and everyday living. The updated powder room showcases modern fixtures, while the kitchen and family areas flow seamlessly, offering a warm and inviting atmosphere for family gatherings.Upstairs, you'll find four generously sized bedrooms, including a spacious primary suite, plus a thoughtfully designed home office created from the original open den - ideal for remote work or study hard wired for internet access (currently used as the nursery). The upper level provides flexibility and function for growing families or professionals seeking balance between home and work life.The partially finished basement adds tremendous potential, featuring 2 potential additional bedrooms, As it is now;fully finished exercise room, and pantry. With a roughed-in bathroom, recreation room, and storage area, the space is ready to be customized to your needs - whether as a gym, entertainment zone, or future in-law suite.Enjoy living in a prime Newmarket location, where everything you need is just moments away. Walk or drive to Upper Canada Mall, Southlake Hospital, restaurants, shopping plazas, community centres, and public transit. Nearby parks, playgrounds, and walking trails offer plenty of outdoor recreation, while Highway 404 and Davis Drive provide quick access for commuters.This is your opportunity to own a spacious family home in a vibrant, convenient, and family-friendly community - a perfect blend of lifestyle, location, and value. (id:60365)
100 Kerr Boulevard
New Tecumseth, Ontario
WOW ! Absolute Must See! This Clean & Bright Home Boasts 175' Deep Lot. Kitchen and breakfast are with W/O to a Large Deck leading to your backyard oasis, Open Concept for entertainment. Living room combined with dining room with a lot of natural light. Primary Bedroom with W/I closet and 2 pcs ensuite. 2 Sizeable Bedrooms with/ closet and large windows.Finish basement with a wet bar perfect for entertainment.New interlocking stone and armour stone steps at your front entrance and leading to the backyard.Double Garage massive driveway with 4 Car Parking, Newly Windows throughout the house. (id:60365)

