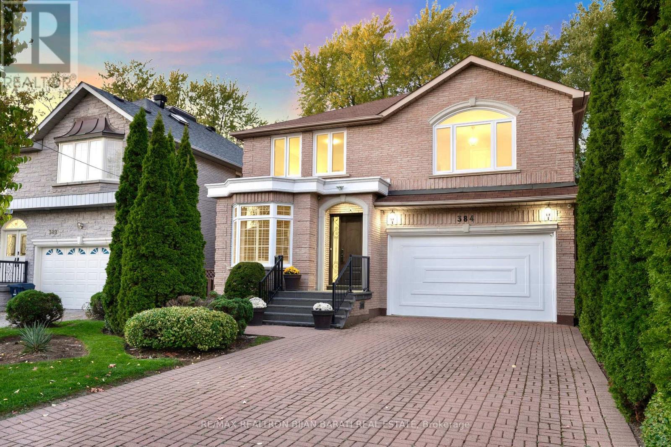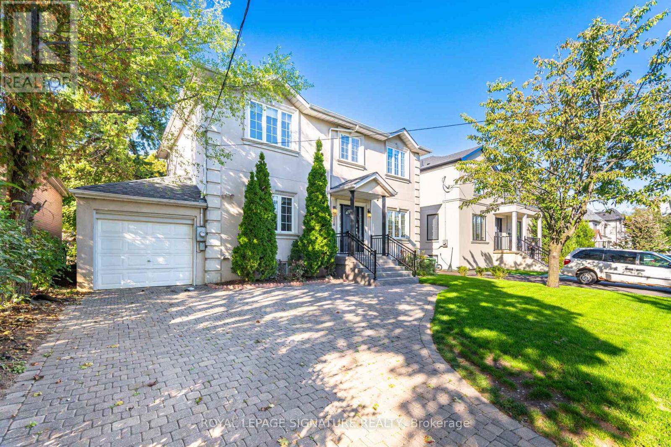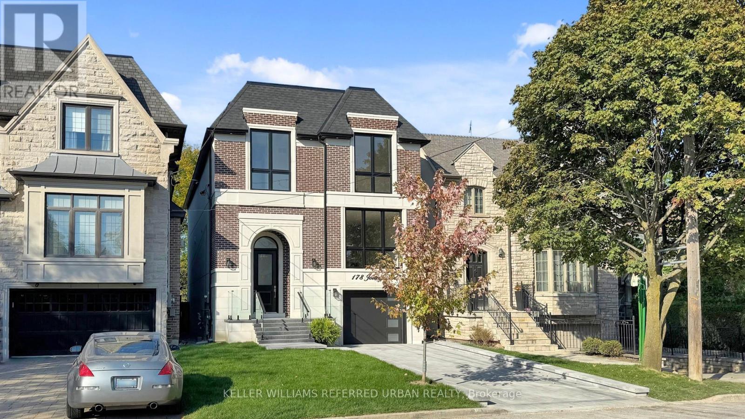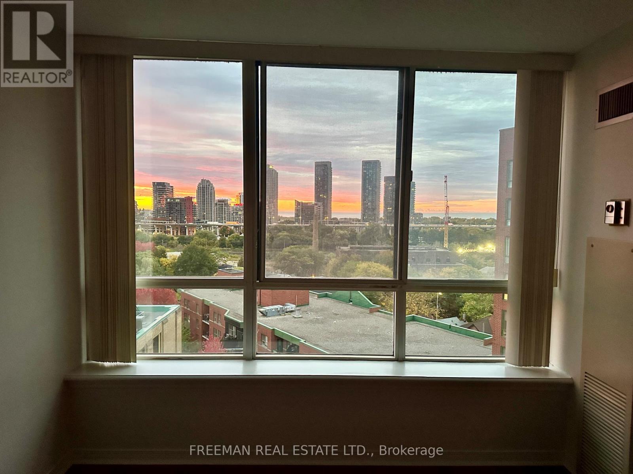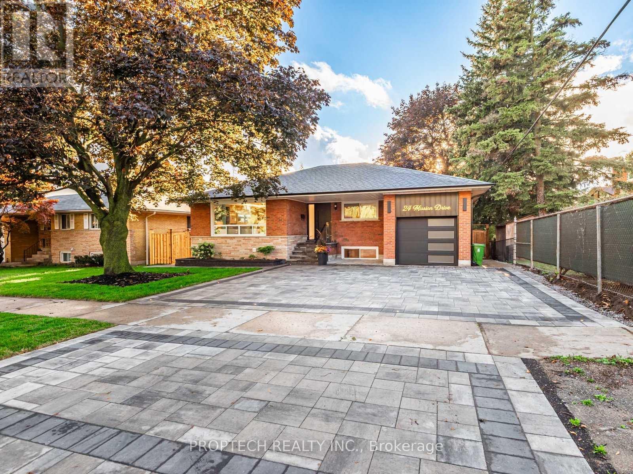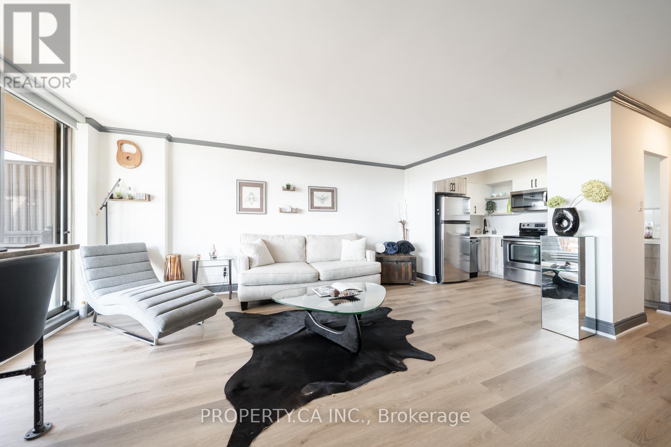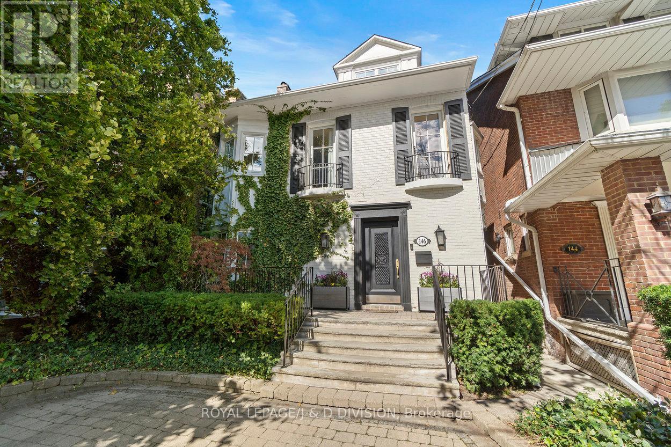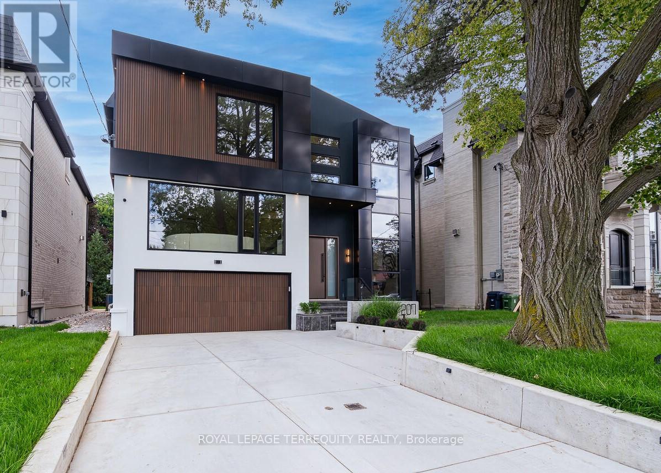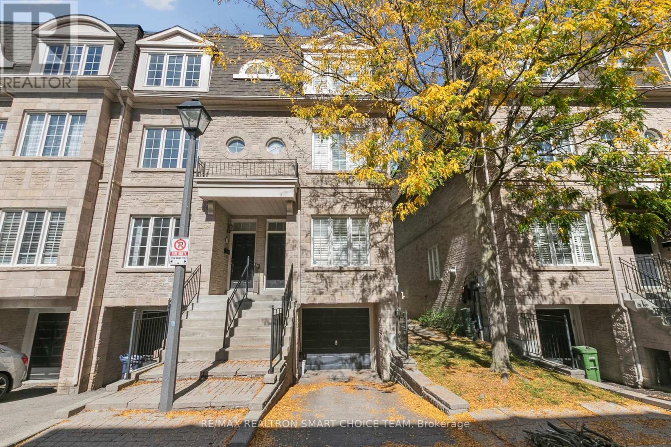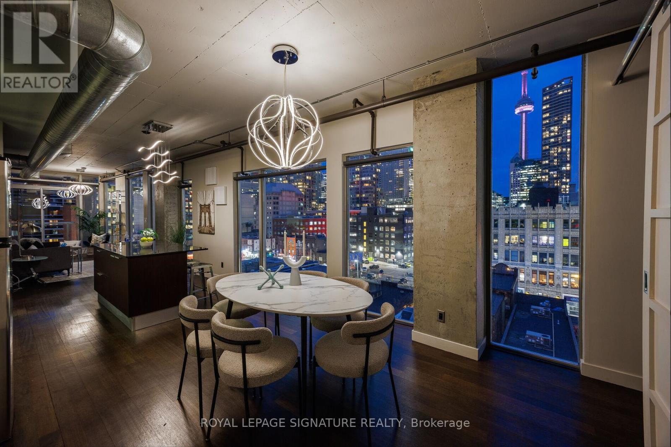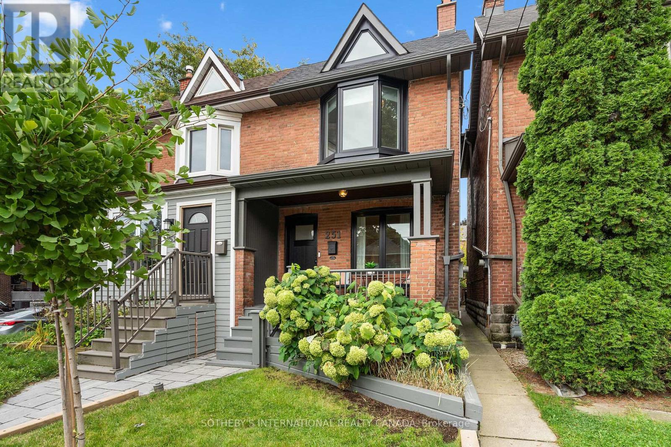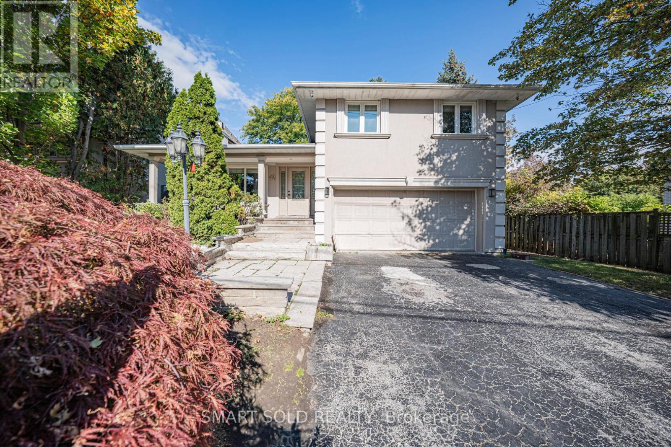384 Hillcrest Avenue
Toronto, Ontario
Exceptional 5+1 Bedrooms Custom Home, Built In 1993, Renovated and Upgraded Time to Time, On A Fantastic Lot: 44' x 133' (~5,856 Sq.Ft), In one of The Most Coveted Pockets of Willowdale East ** Hillcrest Ave **!!! Pride of Ownership! Steps Away From Subway, Ttc, Bayview Village Mall, Park, Trail, Ravine, Top Ranked Schools: Hollywood P.S. & Earl Haig S.S. and All Other Amenities! It Features: Over ** 5,000 Sq.Ft ** of Luxurious Living Space, Spectacular Landscaping, Solid Bricks in Facade, Sides and Back, Granite Floor in Foyer and Central Hallway, Hardwood Floor Throughout 1st & 2nd Flr(Sanded and Varnished 2025), In Main Floor with Herringbone Design! 9 ft Ceiling in Main Floor, 9.5' in Foyer and Office! Freshly Painted! Led Potlights and Crown Moulding! Replaced Main Door and Most of the Windows(2018), The Gourmet Kitchen Offers Upgraded Cabinets with Large Wall Pantry, Granite Countertop, Centre Island and A Bright Breakfast Area W/O to A Large Deck and Lovely Private Backyard with Mature Beautiful Cedar Trees at the Rear. Family Room Includes A Gas Fireplace, Double Skylights, and An Opening to the Kitchen! Main Level Also Features Formal Living and Dining Rooms, Plus A Private Office with Panelled Wall and B/I Bookcase. Open Rising Oak Staircase. Bright Glass Brick Wall Panelled Window, and also A Skylight in the Second Floor Hallway Fills The Upper Floor With an Abundance of Natural Light! Spacious Primary Bedroom Retreat With A 7-Pc Spa-Like Ensuite Includes A Jacuzzi, His/Her Sinks, Glass Shower and Bidet!W/I Closet and Large Portable Drawer/Closet! Four Additional Bedrooms in 2nd Floor, One With A Private 5-Pc Ensuite, and Another 5-Pc Bathroom. The Finished Walk-Out Renovated Basement(2018) with Above Grade Windows Includes Impressive Living Space With A Large Recreation Room & Wet Bar, Newer Laminate Flooring, A Bedroom, 4-Pc Bath, and A Dry Sauna. (id:60365)
114 Fairholme Avenue
Toronto, Ontario
Immaculate 4-bedroom detached home on a 50 foot lot. Beautifully renovated. Oak flooring & stairs. 9-foot ceiling on main floor. Updated kitchen offers Quartz counter top, backsplash, stainless steel fridge, stove, microwave & built-in dishwasher. Breakfast room has easy access walk out to 14ft deck. The location of the house receives a lot of natural light streaming through the windows and skylights. Large backyard with mature trees. Englemount/Lawrence neighbourhood. Approximately 15 synagogues within walking distance. 1.5 blocks to Lawrence West Subway and Allen Expressway/401 Hwy. Kosher restaurants, bakeries, prepared food stores, Metro and Fortino's. French Immersion, Public Catholic & Jewish Day Schools a short distance away. "Lets Make A Bond". (id:60365)
178 Joicey Boulevard
Toronto, Ontario
Welcome to 178 Joicey Blvd, a custom-built, brand-new luxury residence nestled in one of Toronto's most desirable neighbourhoods. This stunning home blends modern sophistication with ultimate comfort, featuring designer finishes & an oasis-style backyard perfect for entertaining and relaxing. Every detail has been thoughtfully crafted for those who appreciate elegance, function, & fine design. Step inside to discover 12-ft ceilings on the main floor, vaulted ceilings in the bedrooms, and floor-to-ceiling windows that fill the space with natural light. The home offers 4+1 spacious bedrooms, each with its own private ensuite, plus 5 full bathrooms and a powder room - all with heated floors for ultimate comfort. The chef's kitchen is a masterpiece, featuring Fisher & Paykel appliances, a 6-burner stove, drawer microwave, quartz countertops, pot filler over the stove, full pantry, & larger upper cabinetry. Enjoy convenient touches such as central vac with kitchen kick plate, smart home automation with power blind rough-ins, security cameras, and two laundry rooms (upper & lower). The basement boasts 9-ft ceilings, a gas fireplace, surround sound theatre with retractable projector, walkout access, cantina, & crawl space for extra storage. Entertain effortlessly with a6-zone stereo system with outdoor speakers. Step outside to your private backyard retreat, complete with a heated pool, brand-new mechanicals and stonework, and a garden shed - perfect for summer gatherings. Additional highlights include: Glass railings throughout, Engineered "oak flooring on main and upper levels, Vines flooring on dry core subfloor in basement, Gas fireplaces on both levels, 2 furnaces & 2 A/C units, HRV system for clean air circulation. Built-in garage with parking for 1 car + 2 exterior spots. This home truly sets a new standard for luxury living - a perfect blend of technology, design, and comfort in one of Toronto's most sought-after locations. (id:60365)
1124 - 801 King Street W
Toronto, Ontario
ALL INCLUSIVE maintenance with parking. Sunny, clean and freshly painted pied-à-terre in the city on King St West but outside of the club zone. Quiet south view. Welcome to the highly desirable Cityshere Condos located in hip King St West steps to everything you could want or need. This very functional junior one bedroom is perfect for a young professional that doesn't want to rent any more. This condo has an amazing sunny SOUTH VIEW to the lake with buildings only in the distance for privacy. Come and see this gem of a condo. > included just 3 spots from the elevators. > Rooftop rubber walking/running track, lots of soft seating areas and loungers, hot tub on the roof, sauna and steam room, BBQ and a view to the CN Tower. > building: one dog up to 30lbs or two cats. Steps to the dog parks at Stanley and Trinity Bellwoods. (id:60365)
24 Mission Drive
Toronto, Ontario
This property is truly move-in ready with full interior and exterior renovations completed with care and quality investment. The main level features an open-concept kitchen with brand new appliances and a modern living space enhanced by custom strip lighting and a stylish water-vapor fireplace. The separate entrance basement with two bedrooms (one ensuite) and above-grade windows provides excellent flexibility for rental income or extended family living. Major mechanical upgrades including a new furnace, A/C and owned hot water tank offer added peace of mind with no rental contracts. Conveniently located close to schools, parks, community centres, Fairview Mall, Costco, TTC, GO Transit and quick access to Hwy 401/404/DVP. A solid opportunity for buyers seeking a well-maintained, updated home in a high-demand North York location. (id:60365)
806 - 5949 Yonge Street
Toronto, Ontario
Welcome to Sedona Place offering a bright and spacious 650 sq ft, 1-bedroom, 1-bath unit with a 153 sq ft balcony in a well-managed co-ownership building. This suite offers exceptional value with a series of thoughtful upgrades over the years and a locker is included for additional storage. The bathroom has been fully renovated with new tiles, vanity, mirror, and shower along with an excellent kitchen showcasing completely updated with new cabinetry, countertops, backsplash, sink, faucet, dishwasher and microwave. New flooring installed throughout the entire unit and the freshly painted from top to bottom. Full care all around with recently updated hallways and lobby that enhance the building's appeal, not to mention a live-in superintendent providing day-to-day maintenance and support. Situated right on vibrant Yonge Street, you're just steps from transit, shops, restaurants, cafes, and parks - everything you need is right outside your door. Just minutes to Finch Subway Station, this location offers unbeatable convenience in a walkable, well-connected North York neighbourhood. A perfect choice for first-time buyers or those seeking affordable city living. (id:60365)
146 Balmoral Avenue
Toronto, Ontario
Located in the heart of Deer Park, 146 Balmoral Avenue is a rare blend of timeless sophistication and modern comfort. This detached four-bedroom residence was completely reimagined with exceptional craftsmanship, offering approximately 2,305 square feet above grade plus a finished lower level, for a total of 3,407 square feet of beautifully designed living space. The main floor flows through elegant formal rooms with statuario marble fireplaces and white oak hardwood floors, into a custom chef's kitchen featuring La Cornue, Thermador, and Miele appliances. Statuario marble counters pair beautifully with the clean-lined backsplash and bespoke cabinetry, creating a space that is both functional and refined. The adjoining family room is warm and inviting, with radiant-heated floors and French doors that open to a private, landscaped garden with a nearly maintenance-free turf, a children's play area with climbing wall, sandbox, and clubhouse, and a large garden shed surrounded by mature trees. Upstairs, the primary suite offers a wood-burning fireplace, dressing room, and spa-inspired ensuite, while French doors from the bedroom lead to a peaceful treetop terrace. A second bedroom and a five-piece main bath complete this level, with two additional bedrooms above. The lower level includes a recreation room, powder room, laundry, and storage. With legal front-pad parking, this home is steps to top schools, parks, transit, and Yonge Street amenities. (id:60365)
207 Newton Drive
Toronto, Ontario
A brand new house that redefines luxury living in Newtonbrook East. Prepare to be swept off your feet by this showstopping, designer finished residence in one of the most coveted neighbourhoods with spanning over 6500 sqft of flawless floorplans (bsmnt area included). This contemporary architectural gem blends sophistication, comfort and functionality. This home offers privacy and serene, uninterrupted views from the moment you arrive-greeted by its striking modern facade and elegant flagstone steps. Inside you will find an expansive, light-filled layout w/soaring ~11' ceilings on main plus 10' ceilings upstairs and ~9' in basement, offering a grand, airy feel. Natural hardwood floors on main & 2nd & designer finishes and elegance to every space. The chef-inspired kitchen features Natural C/T, outfitted with Miele appliances, custom cabinetry, oversized island &huge eat-in area and open-concepted family area, anchored by a gas fireplace, is flooded with natural light from enormous window & glass door that overlook the lush backyard oasis creating a perfect setting for everyday living & entertaining. Versatile main floor office provides a quiet, sophisticated workshop ideal for all kinds of professionals. The serene, oversized primary bedroom is a peaceful retreat, featuring abundant light, 10' ceilings, luxurious 5 Pcs ensuite & generous W/I closet and lovely lounge with electrical fireplace. There are 3 ensuite bedrooms with lavish baths and laundry room in 2nd floor that is powered by a separate heating and cooling system. Heated floor basement with a huge wet bar and steam fireplace, heated W/O to backyard. A high-quality elevator ensures smooth and convenient access between the floors of this building. This home is a statement of style, quality & international design. Property Taxes have not been assessed yet as it a brand-new property. (id:60365)
34 Mcbride Lane
Toronto, Ontario
Nestled In The Heart Of North York's Coveted Willowdale West Neighbourhood, This Beautifully Maintained 3-Bedroom, 3-Bathroom End-Unit Plus Separate Entrance Basement Townhome Offers The Rare Feel Of A Semi-Detached In A Private, Quiet Enclave Just Steps From Yonge Street. Thoughtfully Designed With A Spacious, Family-Friendly Layout, It Features A Bright Open-Concept Living And Dining Area With Gleaming Hardwood Floors And A Cozy Gas Fireplace, Along With A Separate, Oversized Kitchen And Breakfast Area Ideal For Large Families And Gatherings. Upstairs, The Generous Primary Suite Boasts A Walk-In Closet And A 5-Piece Ensuite, Complemented By Two Well-Sized Bedrooms And A Full Bathroom. The Finished Basement Provides Versatile Space For A Family Room, Home Office, Or Gym. What Truly Sets This Home Apart Is Its Rare Corner-Lot Backyard Oasis Beautifully Upgraded With Stone Flooring, Offering Exceptional Outdoor Living That Feels More Like A Semi-Detached Home. Recent Updates, Including Brand-New Flooring Throughout, Ensure This Home Is Move-In Ready. The Location Is Second To None: Enjoy The Best Of North York With Top-Rated Schools, Nearby Parks, And Vibrant Amenities Including North York Centre, Empress Walk, & Mel Lastman Square. Commuting Is Effortless With Dual Subway Lines (Yonge Line & Sheppard Line), TTC, GO Transit, And Quick Access To Highway 401. With A High Walk & Transit Score , Daily Errands And City Connections Are Right At Your Doorstep. This Exceptional Residence Combines Space, Privacy, And Unbeatable Convenience An Opportunity Rarely Available In One Of North Yorks Most Sought-After Communities. (id:60365)
801 - 169 John Street
Toronto, Ontario
Elevate your everyday in this jaw-dropping 2-bedroom, 2-bathroom designer loft at One Six Nine Lofts where luxury meets art in the heart of downtown Toronto. With 1,047 square feet of impeccably curated space, this rare offering delivers the ultimate in modern urban living. Massive full-length windows frame stunning, unobstructed views of the CN Tower and city skyline, flooding the home with natural light. Step inside and be captivated by industrial-chic elements: exposed concrete ceilings, rich hardwood floors, and sleek imported Italian cabinetry. Brand-new tiles, modern cabinetry, upgraded fixtures, and upscale designer lighting elevate the space with a fresh, modern edge. The open-concept layout, soaring 10-foot ceilings, and chef-inspired kitchen make entertaining effortless and unforgettable. Plus, a fully refurbished HVAC system (completed in 2023) ensures year-round comfort and efficiency. The expansive primary suite offers a true urban retreat, complete with a spa-like ensuite, custom-designed closets, and a stunning mural by internationally acclaimed artist Alex Turco. The spacious 2nd bedroom easily fits a king size bed, while the large balcony provides practical outdoor space. All these features creates a bold, sophisticated backdrop that makes this loft truly one-of-a-kind. Innovation meets convenience with a cutting-edge parking stacker system exclusive to residents. Set within a boutique building of just 45 unique suites, this address places you steps from Toronto's cultural pulse TIFF Bell Lightbox, premier dining, boutique shopping, and vibrant nightlife are all at your doorstep.This is more than a loft its a statement. Secure your place among Toronto's finest. (id:60365)
251 Bowood Avenue
Toronto, Ontario
Set on one of North Toronto's most admired streets, 251 Bowood Avenue blends charm, function, and thoughtful craftsmanship in equal measure. A picture-perfect three bedroom, two bathroom home that feels polished yet entirely livable, this is a turn-key opportunity in a coveted family neighbourhood. Daylight filters softly through large, upgraded windows and an oversized skylight, brightening the main level and emphasizing the homes seamless flow. The living and dining spaces connect intuitively, making everyday living and entertaining equally effortless. The kitchen is the jewel of the home - refined and beautifully composed, with excellent storage, a gas range, stainless appliances, and high-quality finishes that complement the homes enduring warmth. Upstairs, vaulted ceilings crown the primary bedroom, creating an airy retreat surrounded by refined built-ins and bay windows. Each space has been cared for and updated with purpose - new windows, elevated detailing, and a layout that simply works. The south-facing yard and deck extend living outdoors, offering a functional area for daily life and a picturesque setting for gatherings. Its the kind of yard that makes summer evenings linger. Located within the sought-after school district for Bedford Park and Lawrence Park CI, this home sits on a tree-lined street surrounded by stately properties, nearby parks, and the amenities that define this exceptional pocket of the city. Clean, crisp, and well-kept, it offers a graceful step up in both lifestyle and space - the comfort of a freehold home, with just the right amount to manage. (id:60365)
42 Davean Drive
Toronto, Ontario
Premium 60X150Ft Lot Located In The Prestigious St. Andrew Windfields Community, Zoned For Torontos Top-Ranking Schools: Dunlace P.S., Windfields M.S.(IB), York Mills C.I. , Close to Top Private Schools (Havergal, Crescent, TFS etc.) This Rarely Offered Side-Split Home Showcases Over $60K In Recent Upgrades: Brand-New Custom Kitchen (2025), New Skylight (2025), New Flooring Thru-Out (2025), New Toilets (2025), New Washroom Sink on Main (2025), All-New Appliances (Washer, Dryer, Dishwasher, Fridge, Stove), Newly Roof (2018). Step Into A Bright And Spacious Living Room Filled With Natural Light And A Functional Layout. The Adjacent Chefs Kitchen Features Modern Backsplash And Countertops, And Opens Directly To A Huge, Fully Fenced Backyard That Feels Like Your Own Private Resort. The Upper Level Offers A Primary Bedroom With A 5-Piece Ensuite And Double Closets, Plus Two Sun-Filled Bedrooms. The Lower Level Includes A Generous Family/Rec Room With A Cozy Fireplace, Along With An Additional Bedroom Or Office, Ideal For Guests, Working From Home, Or Relaxing. Professional Landscaping In The Front Garden Is Highlighted By A Stunning Weeping Japanese Maple, Adding Timeless Curb Appeal. Unbeatable Location: Minutes To Public Transit, Hwy 401 & 404/DVP, Bayview Village Shopping Centre, Hospitals, Golf Courses, Don River Trails, Athletic Clubs, And More. (id:60365)

