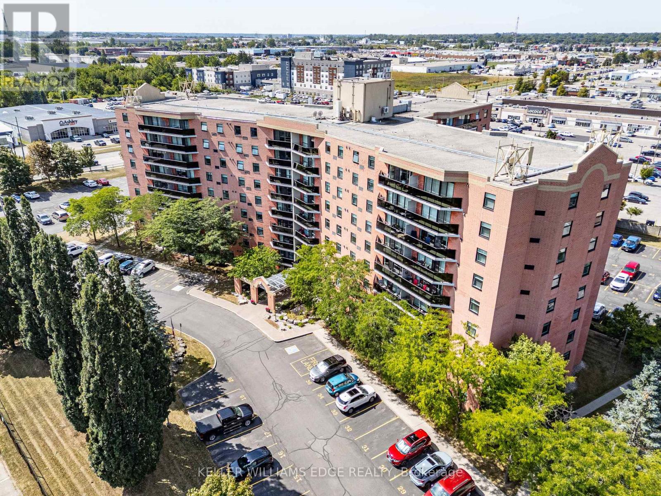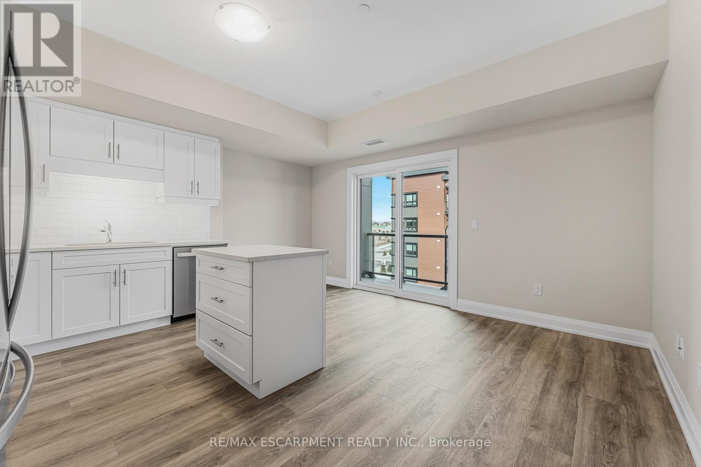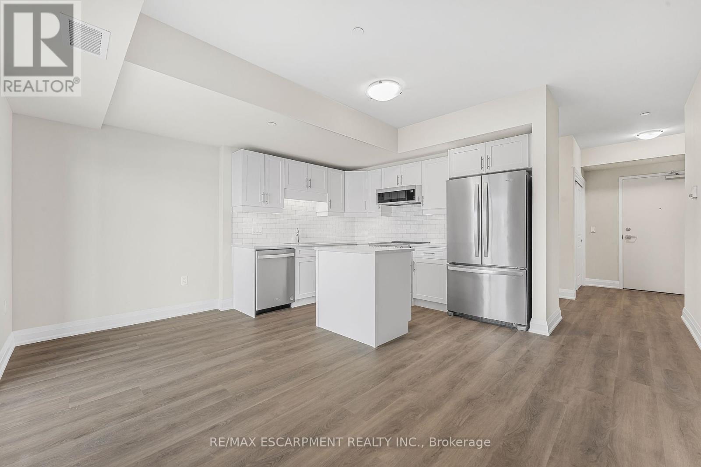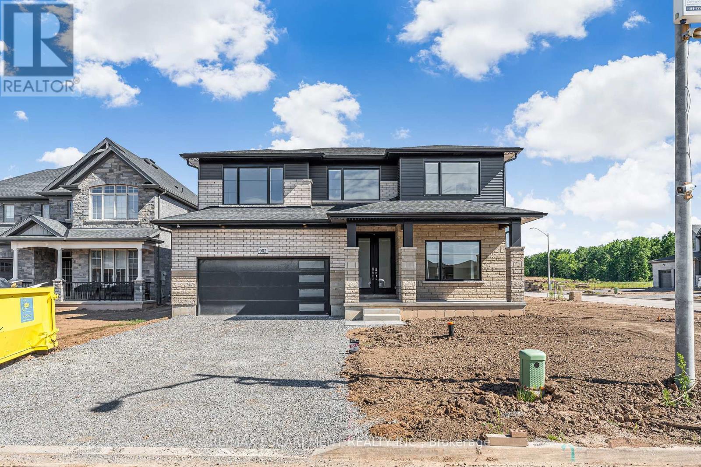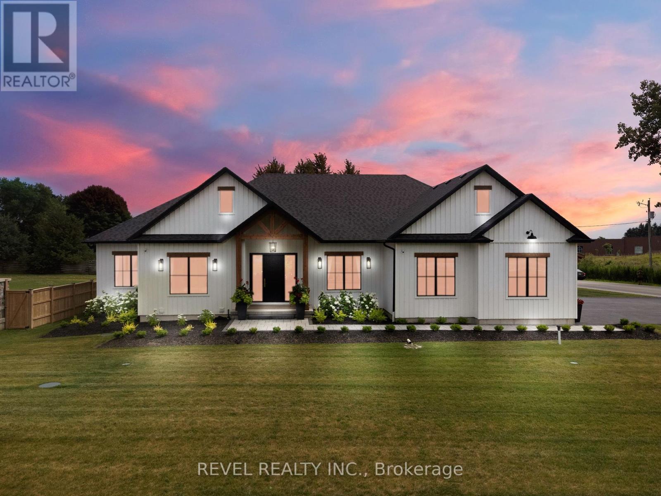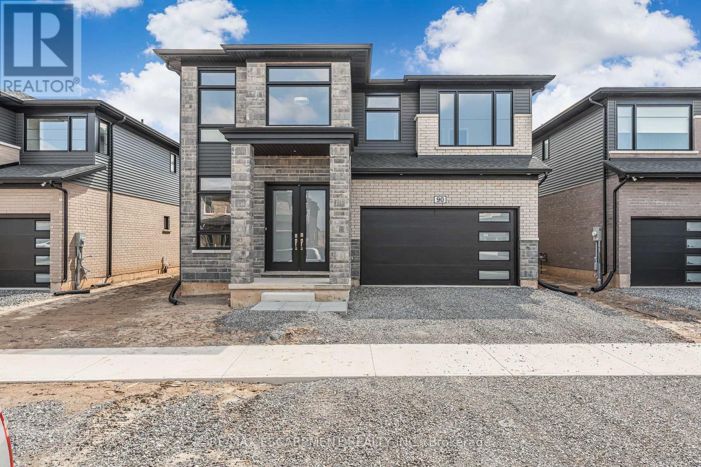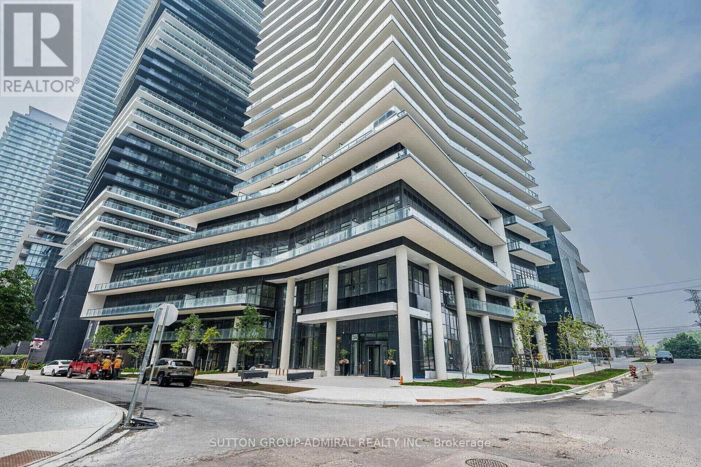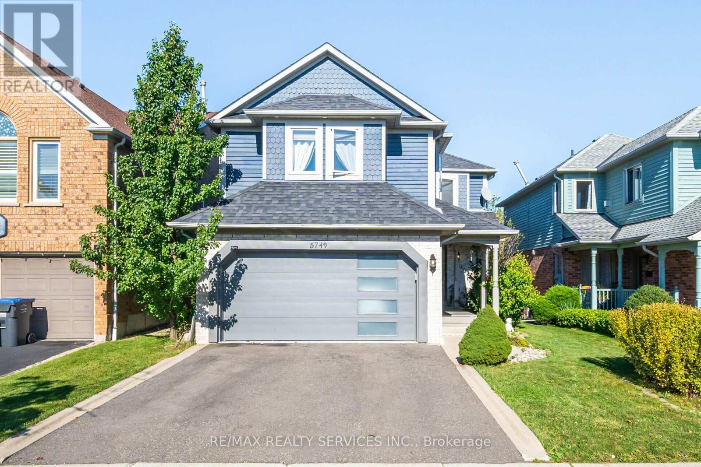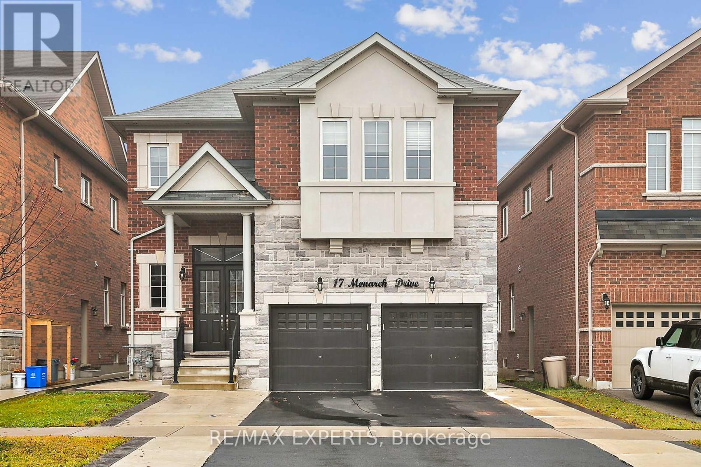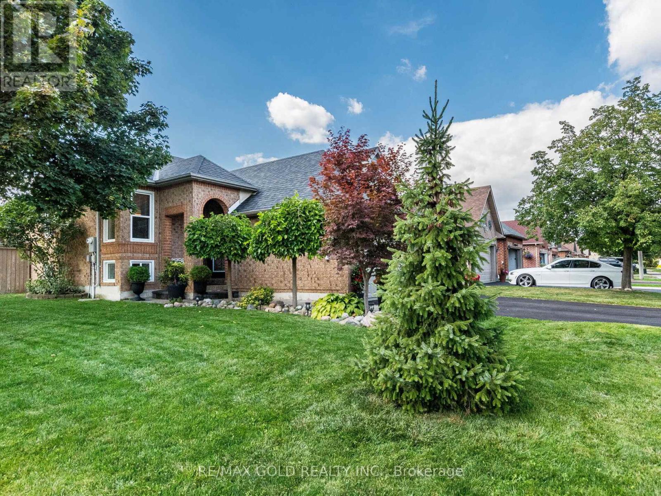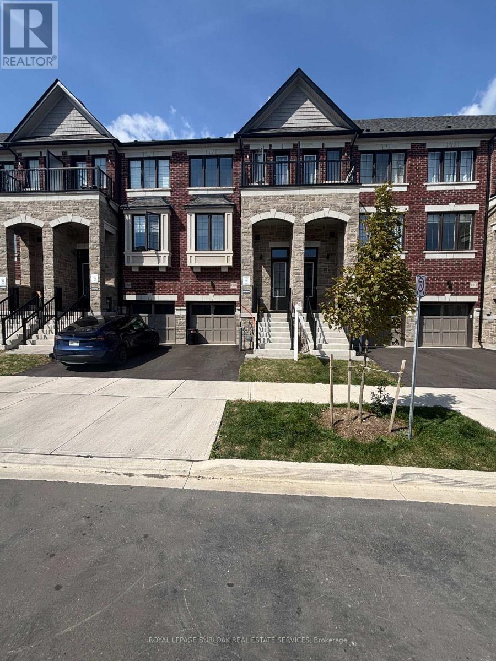807 - 9 Bonheur Court
Brant, Ontario
Step into comfort and convenience with this beautifully maintained 2-bedroom, 1-bath condo in the highly sought-after Lynden Manor known for its secure entry, fitness center, social room, and generous visitor parking. Spanning 1002 sq ft, this open-concept unit features a seamless flow between the kitchen, dining, and living areas, highlighted by a stunning wall of windows that flood the space with natural light. Step out onto the recently updated oversized balcony perfect for sipping morning coffee or unwinding with evening sunsets. The spacious primary bedroom offers ample closet space, while the upgraded 3pce bath includes an oversized shower with safety bars plus a separate single shower. With in-suite laundry, a large storage room, and a water softener, every detail is designed for ease and comfort. Ideal for downsizers, first-time buyers, or savvy investors, and just minutes from highways, amenities, and Costco this condo truly has it all. (id:60365)
303 - 118 Summersides Boulevard
Pelham, Ontario
Welcome to Unit 303 at 118 Summersides Blvd - a stylish and upgraded 1-bedroom + den, 2-bathroom condo in the heart of Fonthill, offering the perfect combination of comfort and convenience. This bright, open-concept space features sleek vinyl plank flooring throughout and a beautifully upgraded kitchen with modern finishes. Both bathrooms have been enhanced with premium upgrades, adding a touch of luxury to everyday living. The versatile den is ideal for a home office, reading nook, or guest area, while in-suite laundry ensures added convenience. Parking is a breeze with one underground space, plus your own private locker for extra storage. Perfectly situated close to shopping, dining, parks, and a golf course, this condo delivers an enviable lifestyle in a sought-after location. Don't miss your chance to call it home! (id:60365)
114 - 118 Summersides Boulevard
Pelham, Ontario
Welcome to Unit 114 at 118 Summersides Blvd - a stylish and upgraded 1-bedroom + den, 2-bathroom condo in the heart of Fonthill, offering the perfect combination of comfort and convenience. This bright, open-concept space features sleek vinyl plank flooring throughout and a beautifully upgraded kitchen with modern finishes. Both bathrooms have been enhanced with premium upgrades, adding a touch of luxury to everyday living. The versatile den is ideal for a home office, reading nook, or guest area, while in-suite laundry ensures added convenience. Parking is a breeze with one outdoor, plus your own private locker for extra storage. Perfectly situated close to shopping, dining, parks, and a golf course, this condo delivers an enviable lifestyle in a sought-after location. Don't miss your chance to call it home . (id:60365)
902 Rutherford Street
Fort Erie, Ontario
Welcome to 902 Rutherford Ave, a 5-bedroom, 4-bathroom detached 2-storey home situated on a large corner lot and offering 3,165 sq. ft. of finished living space. This property features $140, 0 00 in upgrades throughout, providing both comfort and functionality. The main floor includes a bedroom, ideal for guests or multi -generational living. The second floor offers a large loft, a primary bedroom with a 5-piece ensuite, a spacious walk-in closet, and private balcony access, along with three additional bedrooms and a conveniently located laundry room. Additional highlights include a double car garage with remote and keyless pad entry and an upgraded alarm system with audio, visual, and data capabilities for enhanced security. This home combines modern upgrades with a versatile layout, making it an excellent option for families seeking space and convenience. (id:60365)
4678 Lobsinger Line
Wellesley, Ontario
This exceptional custom bungalow, offers nearly 6,000 sq ft of finished living space on a serene country lot under an acre. With 6 bedrooms, 4 bathrooms, and an oversized 3-car garage with parking for 6 more, this home is ideal for large or multigenerational families. Inside, 10' ceilings throughout the main floor and a vaulted 12' great room with a floor-to-ceiling natural stone fireplace create an open, airy feel. White oak engineered hardwood spans both levels, adding warmth and elegance. The chefs kitchen features a double waterfall island, top-of-the-line appliances, an oversized built-in fridge/freezer, and connects to a stunning walk-through pantry with second fridge, white oak counters, and custom cabinetry. The dining area leads to a covered concrete porch with built in natural stone outdoor BBQ, perfect for entertaining. The primary suite includes white oak beam accents, a gas fireplace, luxurious ensuite, custom walk-in closet, and direct access to the laundry room. A finished basement adds more bedrooms, bathrooms, and versatile space for guests, teens, or recreation. Large windows throughout flood the home with natural light. The backyard has plenty of room to add a pool. Located 12 Minutes to St,Jacobs, 13 Minutes to the Farmers Market, 14 Minutes to Waterloo and 22 Minutes to Kitchener. This is a rare opportunity to enjoy refined country living close to the city. (id:60365)
90 Acacia Road
Pelham, Ontario
Welcome to 90 Acacia Road, a newly constructed 4-bedroom, 4-bathroom detached home in the sought-after community of Fonthill. Boasting 3,045 square feet of beautifully designed living space and over $119,000 in upgrades, this home offers a perfect blend of luxury and practicality. The open-concept main floor features upgraded Eterna tile and luxury vinyl plank flooring throughout, a dedicated office space, and a spacious mudroom with direct access from the garage-ideal for busy families. The chef-inspired kitchen and bright, airy layout make entertaining effortless. Upstairs, you'll find four generously sized bedrooms, three bathrooms, and a versatile loft. The luxurious primary suite includes two walk-in closets and a spa-like 5-piece ensuite complete with a large soaker tub and a glass-enclosed tiled shower. The basement has been thoughtfully designed with upgraded windows to allow for future bedrooms, along with a bathroom rough-in for added convenience. Located in a family-friendly neighbourhood close to parks, schools, and amenities, this exceptional home is move-in ready and waiting for you. (id:60365)
Ph08 - 4130 Parkside Village Drive
Mississauga, Ontario
Absolutely gorgeous Southwest-Facing Penthouse suite at Parkside Village Avia 2 tower! Welcome to this brand new 2-bedroom, 2-bathroom penthouse unit in the heart of Mississauga near Square One. Situated on the 38th floor with soaring 10-feet ceilings, this bright and spacious unit offers unobstructed panoramic views and an expansive 100 square foot balcony-perfect for enjoying sunsets and cityscapes. This luxury condo features a modern open-concept layout with floor-to ceiling windows, a sleek kitchen with built-in appliances, and premium finishes throughout including zebra blinds. The 844 square foot layout provides a comfortable space while both bathrooms offer contemporary elegance. Enjoy the convenience of 1 parking space and1 locker included. Steps to Square One, Sheridan College, restaurants, and Transit. Easy Access to Hwy 403, 401, QEW and Go Transit. Don't miss this rare penthouse opportunity in one of Mississauga's most vibrant communities!!! Option to rent the unit as its presently furnished for $3000! Vacant for easy showings anytime! (id:60365)
4905 - 38 Annie Craig Drive
Toronto, Ontario
Welcome to Waters Edge, where luxury meets lifestyle on the scenic shores of Lake Ontario in Toronto's vibrant Humber Bay community. This elegant 2+1 bedroom, 2 bathroom condo offers unobstructed panoramic views of Lake Ontario and the Toronto skyline through floor-to-ceiling windows, filling the space with natural light and serene beauty.2 spacious bedrooms + versatile den (ideal for home office or guest room)2 modern bathrooms Open-concept living & dining area Gourmet kitchen with premium finishes Wraparound balcony perfect for morning coffee or evening wine Thoughtfully designed layout offering both functionality and elegance Whether you're hosting friends or unwinding after a long day, this suite provides the perfect balance of comfort, style, and tranquility (id:60365)
5749 Greensboro Drive
Mississauga, Ontario
Elegant Fully Renovated Home with Modern ComfortsWelcome to this beautifully renovated home, fully updated in 2022 with a perfect blend of luxury, style, and everyday convenience. From the moment you step inside, youll notice rich hardwood flooring that flows seamlessly across every level, creating a warm and inviting atmosphere. A striking wood staircase with matching hardwood treads and sleek metal pickets adds architectural character, while LED dimmable pot lights set the mood throughout the home. The heart of the home is the modern kitchen, designed with stainless steel appliances, custom cabinetry, and elegant finishes, making it ideal for both family living and entertaining. Every washroom has been fully updated with a contemporary touch, ensuring comfort and style in every detail. On the main level, a double-sided fireplace creates a cozy and sophisticated centerpiece, while the primary suite offers its own private retreat with a standalone electric fireplace, a spacious walk-in closet with custom shelving, and a spa-inspired design. The finished basement provides additional living space, complete with its own fireplace, perfect for gatherings or quiet evenings in. This home has been upgraded with modern systems for maximum comfort. A central vacuum spans all three levels, while a central humidifier and air purification system maintain exceptional indoor air quality. The furnace was replaced in 2022, and the roof shingles were updated in 2018, offering peace of mind for years to come. The garage is fully insulated, with a brand-new insulated door, and security is top-tier with a comprehensive alarm system featuring cameras, motion detectors, and door/window sensors throughout, including the garage. The exterior is equally impressive. The driveway was repaved in 2022, and programmable exterior pot lights highlight the home beautifully at night. (id:60365)
17 Monarch Drive
Halton Hills, Ontario
Luxury Living on an Extra Deep Premium Lot! Stunning Energy Star 5+2 Bedroom, 6 Bath Detached Home with approx. 5,000 sq. ft. of living space (3,632 sq. ft. above grade + finished basement). 10 ceilings on main, 9 ceilings upstairs, hardwood throughout, elegant waffle ceilings, and a double-sided gas fireplace. Gourmet kitchen with granite counters, large island, extended cabinets, and S/S appliances. Spacious family room with custom built entertainment unit & built-in sound system. Finished basement with 2 separate entrances, 2 bedrooms, and office ideal for in-law suite or rental income. Service staircase, laundry with garage & side access. Upstairs features two master suites with 5-pc ensuites & walk-in closets, plus a total of 4 ensuites and a balcony. Steps to schools, parks, trails, golf, and amenities. (id:60365)
98 Springview Drive
Brampton, Ontario
Welcome to this beautifully maintained home on a desirable corner lot, offering plenty ofstreet parking and excellent curb appeal. The property features professional interlock walkwaysand landscaping, along with numerous recent upgrades including new windows, roof, garage door,driveway, furnace, and central air conditioning. Thoughtfully designed with two separateentrances from the garageone to the main floor and another directly to the basementthis homeoffers great potential for a rental or in-law suite. A side garage door also provides access toa staircase leading to the basement, where previous owners had installed fittings behind a wallfor a fridge, stove, and other kitchen essentials. The spacious backyard includes a large deck,perfect for relaxing or entertaining. Ideally located within walking distance to grocerystores, a convenience shop, butcher, and dry cleaners, this home is also close to beautifulparks and green spaces, public transit, and major highways for easy commuting. Just 10 minutesaway from Sheridan College, its a fantastic opportunity for families, professionals, orinvestors looking for rental potential in a prime location. (id:60365)
15 - 1319 Shevchenko Boulevard
Oakville, Ontario
Luxury living meets everyday convenience in this stunning 4-bedroom, 4-bathroom Oakville townhome. Designed for modern families, the home boasts a bright, open layout with hardwood-style finishes and natural light throughout. Gather in the stylish living room with its cozy electric fireplace and walkout to the deck, or cook with ease in the sleek kitchen featuring quartz counters, custom cabinetry, a huge island, and stainless steel appliances. A generous dining space makes hosting a breeze. The main floor also offers direct garage access and a versatile fourth bedroom with ensuite bath and backyard walkout ideal for overnight guests, teens, or a private office. Upstairs, the primary suite includes two walk-in closets and a spa-like ensuite with double vanities. Two additional bedrooms, a main bath, and a laundry room complete the upper level. With an unfinished basement for extra storage and easy access to highways, schools, and every amenity, this home truly has it all. (id:60365)

