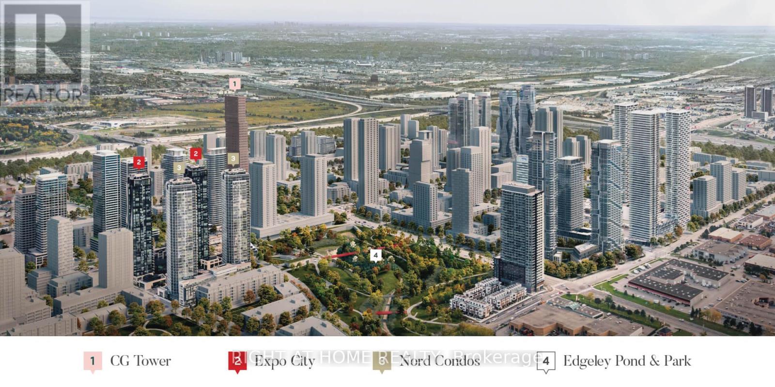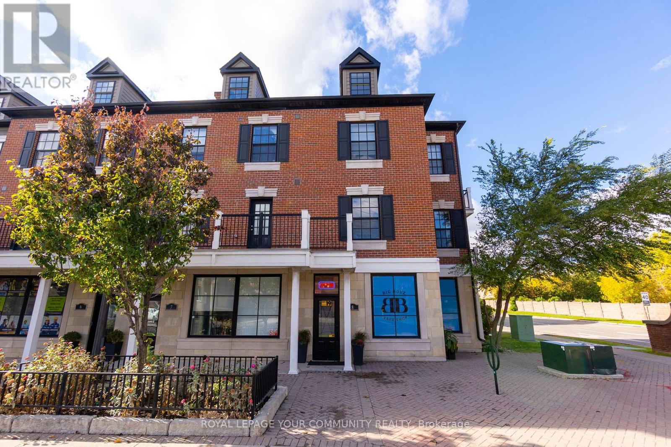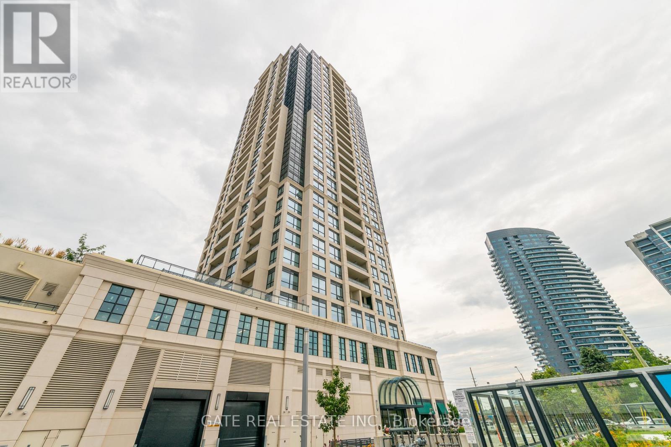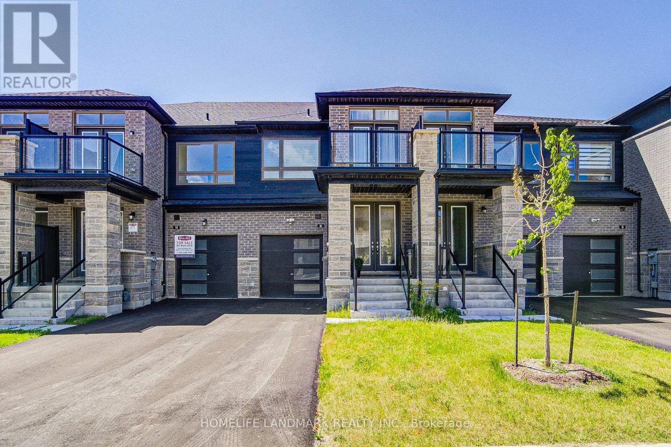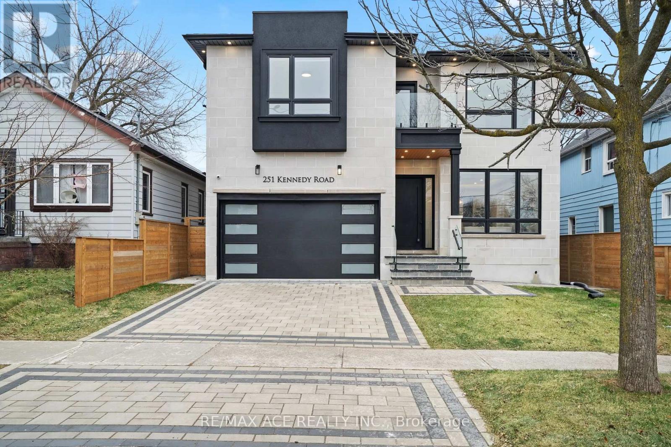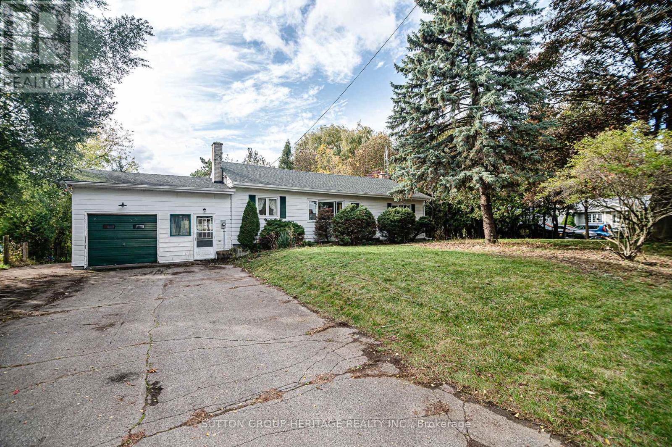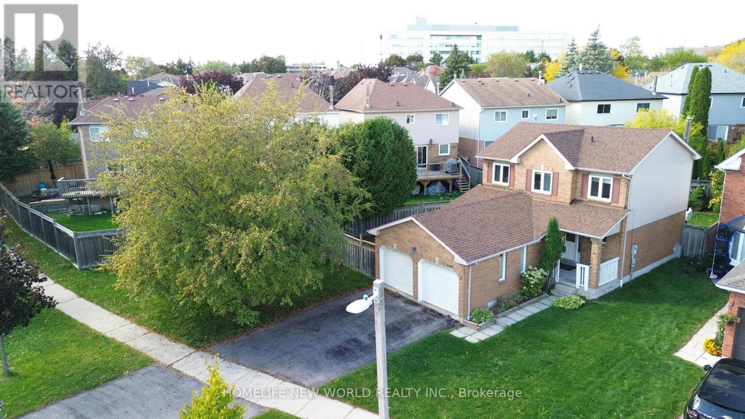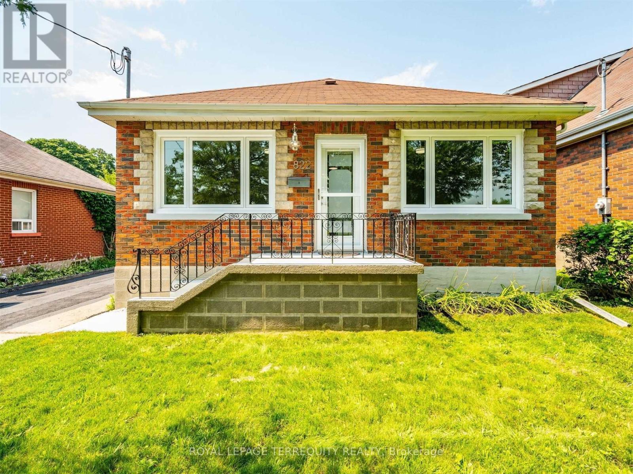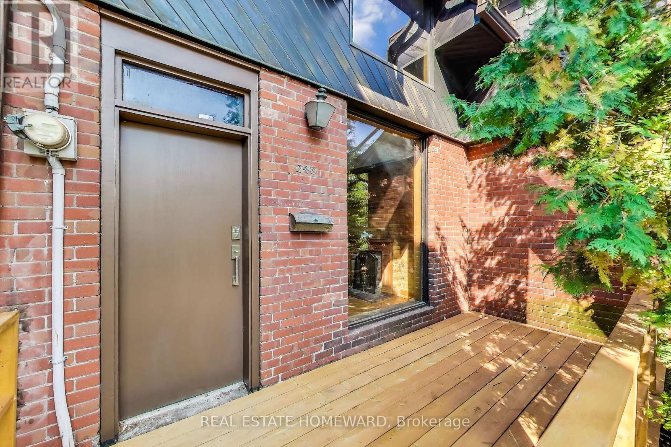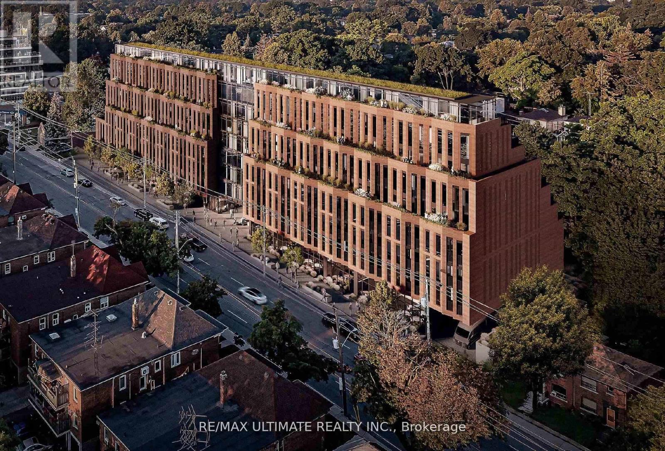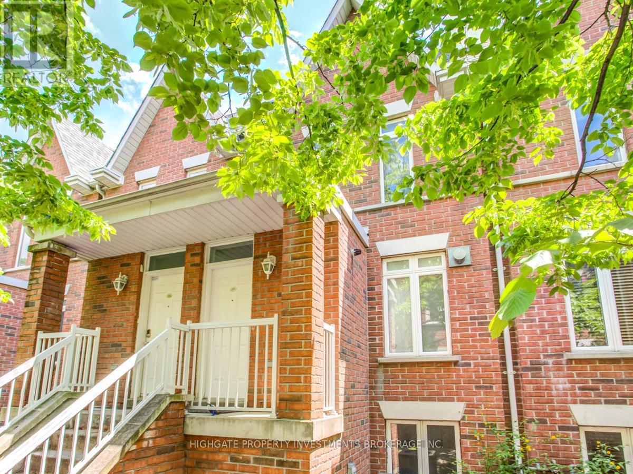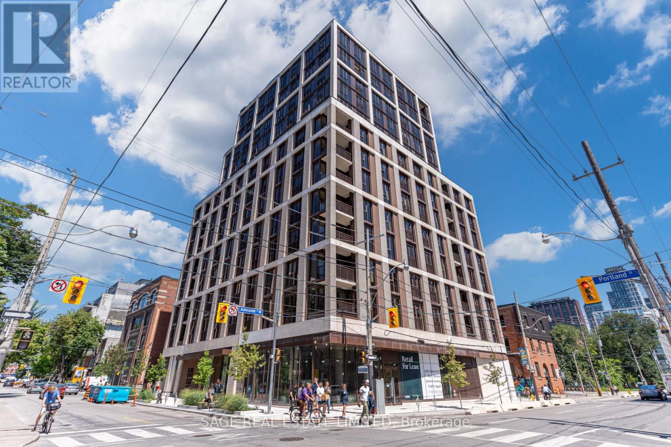411 - 2916 Highway 7 Road W
Vaughan, Ontario
Modern bright 1-bedroom condo at 2916 Hwy 7 W, perfect for small families. This 4th-floor podium unit features 10-ftceilings, a den that can serve as a 2nd bedroom or home office, and rooftop access on the 5th floor. Enjoy a modern, amenity-rich building with24-hr concierge, well-equipped gym, large pool, multipurpose room, movie theatre, library, yoga studio, games room, and pet spa. Steps to Vaughan Metropolitan Centre Subway, transit, shopping, dining, and quick access to Hwys 400 & 407. Great Security/Concierge and professional property management. Ready to move in! (id:60365)
8 - 10060 Keele Street
Vaughan, Ontario
A Must See! Opportunity knocks with this unique Luxury 3+1 Bedroom Live & Work from home, 4 washroom end-unit townhome offering exceptional versatility and income potential! The ground floor commercial space features a AAA tenant paying $1,650/month + HST + 1/3utilities, leased until March 31st 2026, willing to extend, providing excellent investment value. This space can also be converted to a 4th bedroom, home office, or private business suite-perfect for professionals or multi-use living. Enjoy a functional, bright layout with 9' smooth ceilings and hardwood floors. The home is filled with natural light with multiple balconies, a skylight over the stairwell, and a private rooftop terrace ideal for entertaining or relaxing. Direct access from ground floor to single-car garage, Large windows throughout for an airy, open feel, Prime location-steps to Maple GO Station, shopping, schools, and amenities, Easy access to Hwy 400 for convenient commuting. A perfect blend of modern living, income opportunity, and commercial flexibility - this property is truly one of a kind! Over $60,000.00 Spent in Upgrades, See Attached List! (id:60365)
511 - 1 Grandview Avenue
Markham, Ontario
Welcome to this bright and spacious 1+1 bedroom, 2 full washroom unit in Vanguards boutique stand-alone building at Yonge & Steeles. This stunning corner suite offers: West-facing exposure with plenty of natural light 9 ft ceilings for an airy feel Modern kitchen with Quartz counters & Bosch appliances Open-concept living room with walkout to private balcony perfect for relaxing or entertaining Primary bedroom with walk-in closet Spacious den ideal for a second bedroom or home office. Waterproof vinyl flooring and meticulously maintained. Includes parking & locker Amenities: Children's playroom, library, lounge/party room, BBQ & dining area, fitness & yoga studios, theater, saunas, gym, guest suite, outdoor terrace plus a children's park next door! Prime Thornhill location steps to shops, restaurants, transit, and everyday essentials, with the future subway coming to Yonge & Steeles. (id:60365)
9 Mace Avenue
Richmond Hill, Ontario
Welcome to this beautifully designed,South-Facing upgraded 3-bedroom, 3-bathroom freehold townhouse less than one years old.Offering modern living at its best. Featuring an open-concept layout, bright and spacious principal living rooms,The gourmet kitchen with quartz countertops Boasts Stainless Steel Appliances, Breakfast Bar, and Additional Bar Area, Seamlessly Flowing Into the Family Room With Electric Fireplace and Walkout to the Backyard. The primary suite boasts a walk-in closet and spa-like ensuite bath, while two additional bedrooms a bright with open balcony Space provide ample space for children, guests, or a home office. Enjoy a deep lot with private backyard, new deck and Fence .Parking for 3 vehicles. Located in the sought-after Rural Richmond Hill community, surrounded by parks, trails, top-ranked schools, and just minutes to Highway 404, Gormley GO Station, and all major amenities. A perfect combination of location, lifestyle, and value move in and enjoy. (id:60365)
251 Kennedy Road
Toronto, Ontario
Welcome to 251 Kennedy Road, a delightful 2-storey detached home nestled in the heart of Scarborough's friendly and sought-after neighborhood. This spacious, inviting home offers ample room for families of all sizes, featuring 4 cozy bedrooms and 5 full bathrooms, plus a convenient powder room for guests. With 10-foot ceilings on the main floor and 9-foot ceilings on the second and basement levels, the home feels open, airy, and bright throughout. The main floor also offers a dedicated office space, perfect for those working from home or needing a quiet area for study or creativity. The legal basement is a true gem, with two additional bedrooms, its own private entrance, and ample living space ideal for extended family, guests, or even rental income potential. The charming brick exterior adds timeless appeal, while the generous lot provides plenty of outdoor space for backyard picnics, gardening, or simply relaxing in your own private retreat. The convenience of both a garage and extra driveway parking makes everyday life a little easier. Perfectly located near the vibrant intersection of Kennedy Road and St. Clair Avenue, this home is close to parks, schools, public transit, and shopping, offering the ideal mix of convenience and comfort. 251 Kennedy Road isn't just a house its a place where memories are made, and its ready to welcome you home. (id:60365)
2424 Prestonvale Road
Clarington, Ontario
Welcome to this spacious 3+1 bedroom bungalow nestled in one of Courtice's most desirable neighbourhoods! Situated on an impressive 100x 254 ft lot, (0.597 ac), this property offers endless possibilities - whether you're looking for a comfortable family home, a multi-generational setup, or future development potential (buyer to verify with municipality). The main floor features a bright, open-concept family room with a walk-out to a large deck overlooking the private backyard - perfect for entertaining or relaxing outdoors. The kitchen and dining area offer plenty of space for everyday living, while the three main-floor bedrooms are generous in size. Downstairs, the finished basement includes a second kitchen, a family/rec room, a fourth bedroom, and two additional rooms that could easily serve as extra bedrooms, a home office, or ample storage space. There's even potential to create a fifth bedroom, making this home ideal for growing families or investors. Between the home and the attached single-car garage, you'll find a spacious side foyer/mudroom - a convenient transition space for busy households. Step outside to the detached 2-car garage, perfect for a workshop, hobby area, or storing all your toys. The extra-long driveway accommodates 7+ vehicles with ease. With just a little cosmetic updating, this property can truly shine - offering a blend of space, versatility, and incredible lot size that's hard to find. If severance is possible, the wide frontage could present an opportunity for two homes (buyer to conduct due diligence and verify all details with the Town of Clarington).This is your chance to own a rare large lot in Courtice with multiple possibilities - don't miss out! House is on municipal water with a septic system. (id:60365)
100 Bassett Boulevard
Whitby, Ontario
This beautiful and charming well-maintained two-story home with 3+1 and 4 bath welcomes you and your family to enjoy living and raising your new family in this gorgeous home on a family-friendly street and neighborhood. The near by playground can be very accommodating for kids to enjoy spending time, the attractive Pringle Creek has walking trails and community center in walking distance. other local parks like Kelloryn Park and Teddington Park offer diverse sports facilities, including baseball for your family, and walking distance to all amentias. This rare 82' frontage irregular shape lot has full of potential for personalization in addition what it already represents, this property is ideal for creating a home that reflects your lifestyle. The main floor features a bright, airy living room that flows seamlessly into a formal dining area, eat-in kitchen area. Step outside on the patio and enjoy the garden view, great for family gathering and entertainment on a large deck in the back yard, The real hardwood floor making it warm and comfortable in the dinning room, family room for a relaxing and joyful family moment. three beds on the second floor with master and ensuite bathroom and 4 piece main bathroom on second floor makes convenient for the family, and powder bathroom. A 900 sqft finished basement with new flooring and living area, one bedroom and fireplace, three piece bathroom, shower excellent for extended families, in laws, guests or having a second unit, there is enough extra space to add second kitchen. The side backyard gives you more space for kids to play or extra garden space, there is a potential for separate entrance to the basement to be added for rental purpose and extra income. The double door garage gives you two full cars parking spaces plus 4 more parking spaces on the driveway. (id:60365)
Main - 822 Douglas Street
Oshawa, Ontario
Welcome to 822 Douglas Street, a charming 3-bedroom, 1-bathroom detached home nestled in a quiet and well-established Oshawa neighbourhood. This beautifully maintained property offers the perfect blend of comfort, space, and convenience. Located close to schools, parks, public transit, GO Station, shopping, and Highway 401. A great opportunity to enjoy suburban living while staying connected to the city (id:60365)
248 Cottingham Street
Toronto, Ontario
Don't miss this incredible opportunity to transform this spacious home into your dream residence with your own personal touch all in a highly sought-after neighbourhood! Perfectly situated on a quiet street in the prestigious Republic of Rathnelly, this 2 1/2 storey spacious family home features three sizeable bedrooms, 2+1 bathrooms, an ideal open-concept main floor, two walkouts to a private backyard, a separate basement walkout offering ensuite potential, abundant natural light on every floor, and a rooftop deck perfect for entertaining. (id:60365)
3&4 - 1716 - 1718 Bayview Avenue
Toronto, Ontario
Beautiful mixed-use development in Leaside. 9 storeys tall, 198 condo suites with retail at grade. Steps away from Eglinton Ave E and LRT station. The unit also has interior access to the residential lobby. Floor to ceiling windows allowing for lots of natural light and great exposure. (id:60365)
2805 - 12 Sudbury Street
Toronto, Ontario
Absolutely Beautiful King West Village 3 + 1 Bed 4 Bath Townhome Avail for rent Dec 1. Newer Floors Through-Out. Located In One Of The Best Downtown Areas On The Quite Sudbury Street Just West Of Trinity Bell Woods Park. This Property Features A Gorgeous Skyline View From The Master Bedroom Terrace, An Upgraded Modern Kitchen, Large Basement Family Room Can Be Enjoyed As Another Bedroom, Private 1 Car Garage With Direct Access Into The Basement. (id:60365)
306 - 123 Portland Street
Toronto, Ontario
Welcome to 123 Portland! Where luxury meets timeless Parisian elegance.This thoughtfully designed 1-bedroom + den suite spans 653 sq. ft. Showcases 9-foot smooth ceilings and engineered hardwood floors throughout. The den is a separate enclosed room, perfect for a home office or guest space. While the living room offers French doors to a Juliette balcony. The open concept kitchen has a centre island, Miele appliances and Caesarstone countertops, a perfect blend of function and sophistication.The bedroom also offers east views with a double closet, Located in one of Toronto's most desirable boutique residences, you'll be steps from acclaimed restaurants, shops, and grocery stores, with easy access to transit and major highways for effortless city living. (id:60365)

