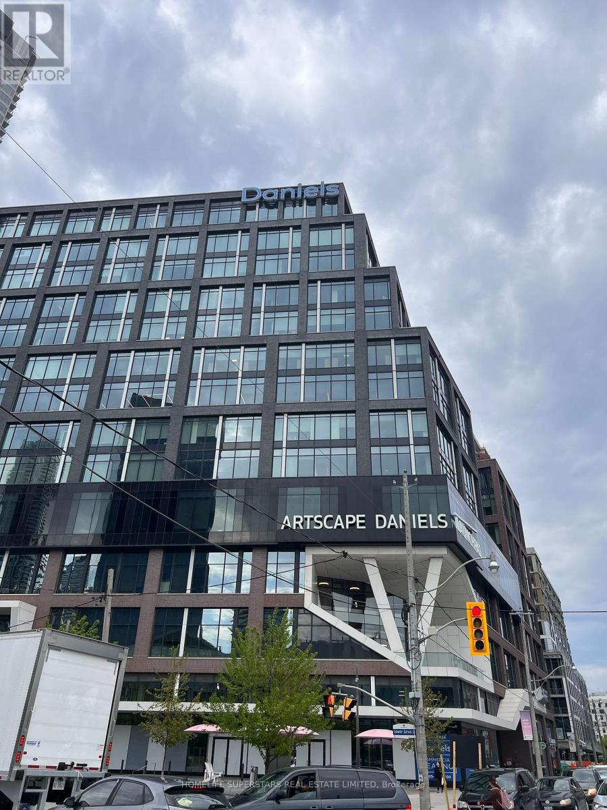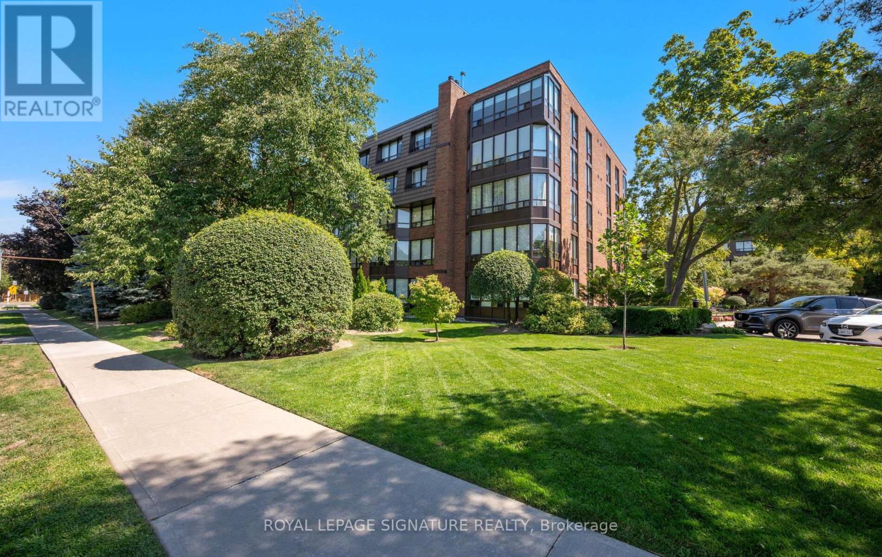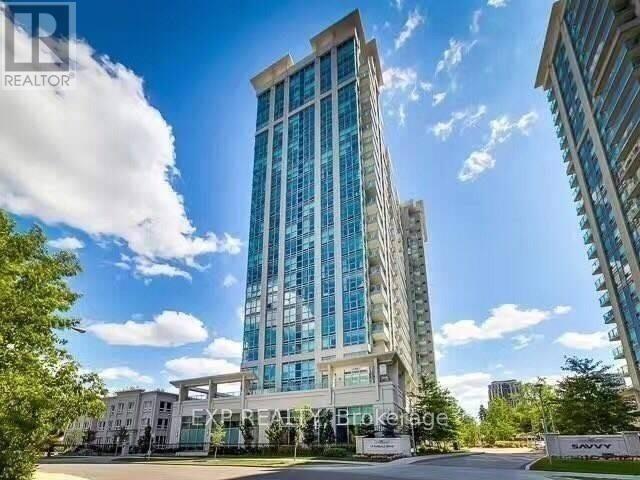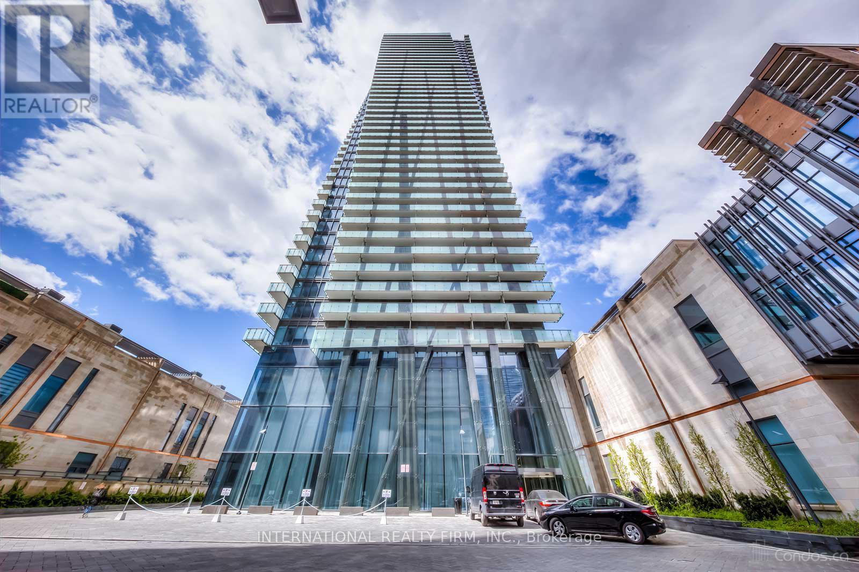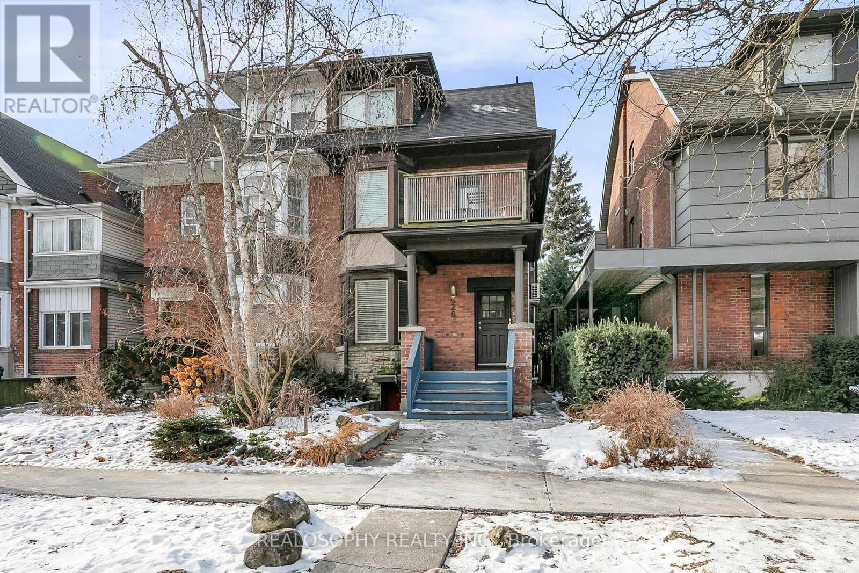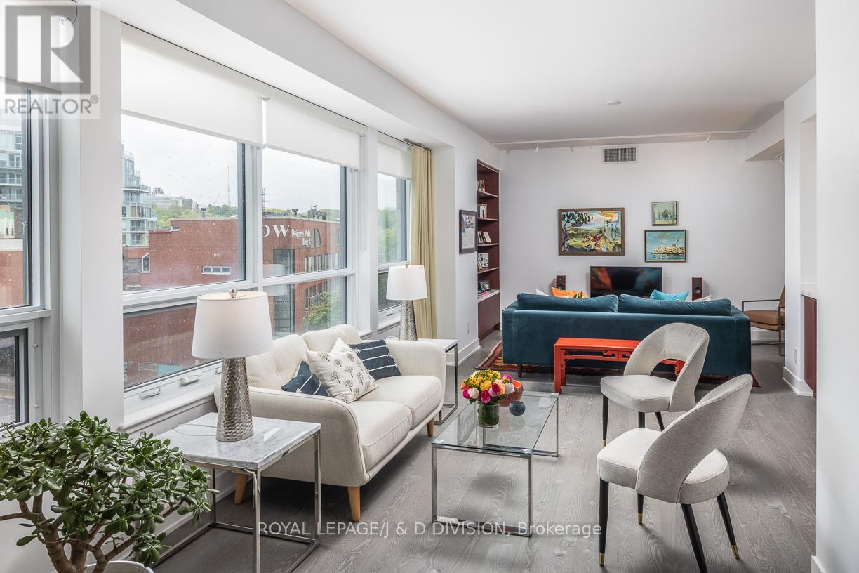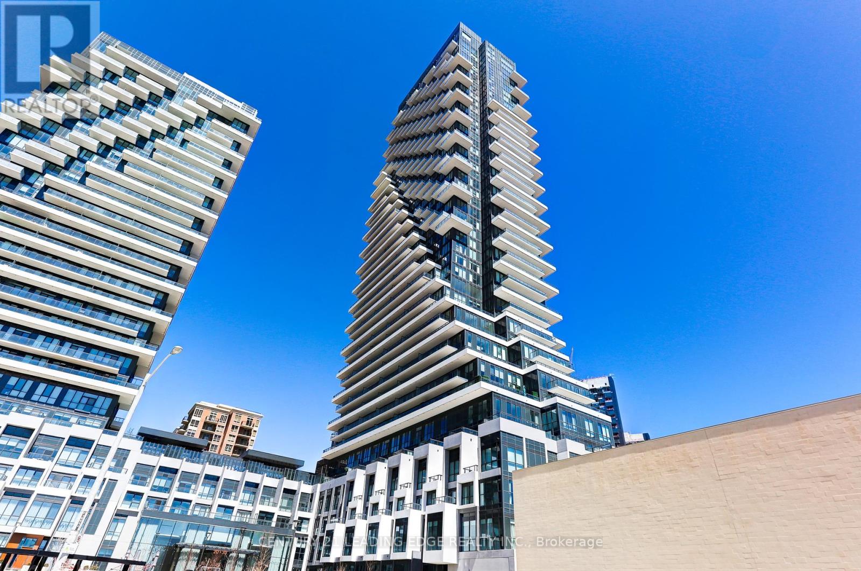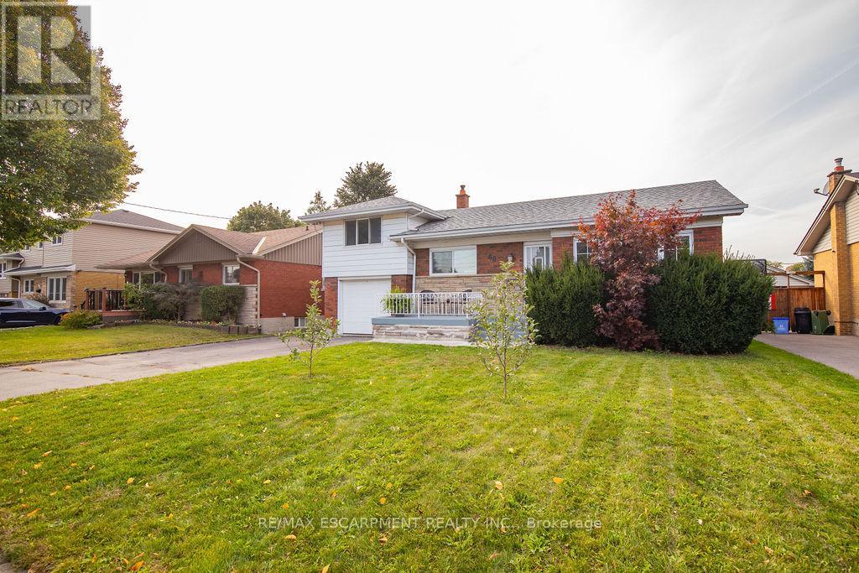133 Dance Act Avenue
Oshawa, Ontario
Situated on a large premium lot, this bright and spacious Tribute-built Ruby model detached home offers 9' ceilings and an open-concept layout. Features include 4 bedrooms, hardwood floors throughout, oak staircase with metal pickets, and pot lights. fully fenced yard, and convenient first-floor laundry. (id:60365)
717 - 130 Queens Quay E
Toronto, Ontario
Newly renovated shared office space with modern finishes. Two private offices available (A+B), 3rd office is currently rented. This Luxury Waterfront building was recently built by Daniel's. Includes big boardrooms, cozy lounges, outdoor BBQ space, underground pay parking and bike space. 24hr Security. Flexible terms available as well as option to rent the whole space. Tons of amenities and restaurants along Queens Quay, TTC, Union Station. (id:60365)
1107 - 565 Wilson Avenue
Toronto, Ontario
Minutes Walk To Subway Station And Just Steps To Yorkdale Mall. This Is A 1+1 Den, Spacious; 100 Sq Ft South Facing Balcony. The Ground Floor Includes A Restaurant, Hair Salon, Convenience Store, Pharmacy, And Doctors Office. Many Amenities In Building And Neighborhood. (id:60365)
117 - 99 The Donway W
Toronto, Ontario
Welcome to Flaire Condos, a chic and modern residence located in the heart of Shops at Don Mills. This stunning one-bedroom, one-bathroom condo offers 596 sq. ft. of stylish living space, featuring 10-foot ceilings, sleek plank flooring, and floor-to-ceiling windows that bathe the home in natural light. The spacious open-concept layout includes a contemporary kitchen equipped with granite countertops, a modern backsplash, and upscale stainless-steel appliances, perfect for cooking and entertaining. The living area seamlessly extends to a large private patio, which is ideal for enjoying morning coffee or unwinding in the evening. This unit also comes with ensuite laundry, one underground parking space, and a storage locker. Residents of Flaire Condos enjoy top tier building amenities, including a state-of-the-art gym, an impressive rooftop terrace with BBQs and lounge space, a theatre room, a stylish party room, a pet spa, a pool table and 24/7 concierge and security services. The building also offers ample visitor parking, making it easy to host friends and family. Located in one of Toronto's most vibrant communities, Shops at Don Mills, you'll find everything you need just steps away, including trendy boutiques, gourmet restaurants, cozy cafes, grocery stores, banks, LCBO, Shoppers Drug Mart, the Don Mills Library, and more. Nature lovers will appreciate the nearby Charles Sauriol Conservation Area, which offers beautiful walking trails and green spaces for outdoor enjoyment. Commuting is a breeze, with public transit right at your doorstep and quick access to the DVP/404 and Highway 401, making it easy to reach downtown Toronto or any part of the city in minutes. Don't miss this amazing opportunity to live in a stylish, vibrant, and highly sought-after neighbourhood! *Virtually-Staged* Photos. (id:60365)
115 - 255 The Donway W
Toronto, Ontario
Welcome To This Spacious Two Bedroom And Two Bathroom Condo On The Ground Floor In The Sought After Village Mews. Nestled In The Heart Of Don Mills And Lawrence. Features Wall To Wall Windows Throughout With Stunning Views. This Corner Suite Provides Enhanced Privacy And A Magnificent Floor Plan Spanning 1376 Square Feet. Enjoy A Bright And Welcoming Living And Dining Area. Large Kitchen With Window. Spacious Primary Bedroom Boasts An Oversized Walk-In Closet And 4 Pc Ensuite. Large Second Bedroom With Double Closet. Ensuite Laundry. Maintenance Fees Include High Speed Internet And Cable. The Village Mews Offers Beautifully Landscaped Park Like Grounds That Are Meticulously Maintained, Sparkling Waterfalls And Fountains, A Garden Pavilion Party Room And Outdoor Patio. Great Location. Ideally Situated Within Walking Distance To The Shops At Don Mills, Best Restaurants, Banks, Library, Parks And Scenic Trails. Easy Access To DVP, 401. This Prime Location Truly Has It All. (id:60365)
(Lower) - 54 Aspenwood Drive
Toronto, Ontario
Fully Renovated 2-Br Basement with Separate Entrance, 2 Large Bedrooms, Partially Furnished, Lots of Storage Space, 6 Closets, Ensuite Laundry. Full Security System. Walking Distance To TTC. Close To Seneca College, Go Train Station, Parks, Library, Shops. Easy Access To 404, DVP, And 401. (id:60365)
1801 - 17 Anndale Drive
Toronto, Ontario
Sun-filled 1BR at Savvy Condos by Menkes just steps to both Yonge & Sheppard subway lines! Functional layout with a spacious living area that opens to a large private balcony with east-facing views. Bright kitchen with granite counters & breakfast bar. Full-size bedroom w/ ample closet space. Walk to Whole Foods, Longos, LCBO, cafés, and more. Quick access to Hwy 401, YRT, & GO Bus terminals. Enjoy top-tier amenities: 24hr concierge, indoor pool, gym, sauna, guest suites, party room + visitor parking. (id:60365)
4901 - 1080 Bay Street N
Toronto, Ontario
Welcome To U Condominiums, Superbly Located Within Minutes To Yorkville Shopping District, University Of Toronto, Queens Park, Manulife Centre, Government Offices, Hospitals, 5 Star Restaurants, Cafes, Quick Access To Yonge & Bloor Subway Lines. Beautiful & Bright 2 Bedroom Plus Den Unit With Breathtaking South Skyline View, Approx 1475Sqft With 2 Balconies As Per Builder Plan, Floor To Ceiling Windows, Engineered Hardwood Flooring Thru Out Unit, B/I Appliances In Kitchen With Corian Countertop Centre Island. Building Has Excellent Amenities, 24Hrs Concierge, Rooftop Lounge, Gym & Cardio Room (id:60365)
626 Huron Street
Toronto, Ontario
Investment opportunity for a luxury multiplex in Toronto's Annex -- Steps from Dupont and Spadina Stations, this well maintained 4-unit property contains renovated units across over 4,000 square feet with clever design, efficient use of space, modern upgrades, and additional income potential ---- Unit 1 spans 3 levels, blending character with modern living. Features include a spacious bedroom with ensuite bath, laundry, office space, and a walkout to a private deck ---- Unit 2 is a bi-level, 2nd-storey layout with modern and practical living, dining, and kitchen walking out to a private deck. Down to the extra large main floor bedroom finds an ensuite bath, laundry, and office nook ---- Unit 3 is a true owner's suite. A top-floor, beautifully designed space with glass rail, custom kitchen cabs, Quarts counters, Miele cooktop + oven, Sub-Zero fridge, skylights, laundry, and a 260 sq ft rooftop deck. This unit holds one of the two detached garage parking spaces ---- Unit 4, the lower level 2 bedroom unit with private entry, features a renovated, eat-in kitchen, laundry, patio walk-out, and a bright, additional live + work space with floor-to-ceiling windows that leads upstairs to the primary bedroom ---- A newer detached garage holds two parking spaces for units 1 + 3, and raised storage racks for all four units. Laneway potential here and report is available. Systems include roof (2009), Boiler (2011) and three ductless AC/ Heat Pump Units (2019-2021) All apartments are currently tenanted. Three separate hydro meters. Financials available. **EXTRAS** #1- Fridge, Stove, DW, W+D, Blinds, Light Fixtures (ELFs)...#2- Fridge, Stove, DW, W+D, Blinds, ELFs...Unit #3- Fridge, Cooktop, Oven, DW, W+D, Microwave, Blinds, ELFs...Unit #4 Inc; Fridge, Stove, DW, W+D, Blinds, ELFs. 3 Ductless Units. (id:60365)
309 - 181 Bedford Road
Toronto, Ontario
This stunning three bedroom corner suite is over 2000 square feet with distinct living and bedroom areas. Beautifully appointed with countless upgrades by the current owners. Enter through the foyer to the dining room for formal entertaining, with floor to ceiling windows and a walkout to a south-facing balcony. The custom kitchen has high end appliances and finishes, including marble countertops and backsplash (photos included of open concept kitchen from previous owner), as well as a rare walk-in pantry with separate freezer and bar fridge. The expansive living room offers three separate sitting areas with custom designed niches and shelves for displaying art. The primary suite features a walkout to the second balcony, a five-piece ensuite washroom and a spacious walk-in closet with built-ins. The second bedroom offers a walk-in closet with built-ins and a three-piece ensuite. The third bedroom currently is used as an office. Other features of the suite include; 9 ceilings, a generous laundry room with sink and storage, two tandem lockers, and two underground parking spaces. This well managed building has excellent amenities including a 24 hour concierge, gym, lounge, rooftop patio, guest suite, and ample visitor parking. Walk to shops and restaurants in Yorkville. Truly a home in the sky! (id:60365)
712 - 30 Inn On The Park Drive
Toronto, Ontario
This Beautiful One Bedroom + Den Condo Unit Has Two Bedrooms and Underground Parking. Den can be used as Second Bedroom. This Condo Suite Located Across From Sunnybrook Park. Large panoramic Windows Throughout the Suite. Enjoy Of Many Amenities: Outdoor Pool, BBQ Area, Dining Room, Terrace, Fitness Studio, Yoga, Spa, Doggy Park, Pet Wash, Theatre and Party Room. Visitors parking is available. 5 Minute walk to the Line 5 LRT Station, 5 Minute Drive to SVP, And 25 Minute Drive to Downtown Toronto. Rippleton PS, Northern SS and Don Mills CI School Area. Book your showing to see it!! (id:60365)
60 Ivy Lea Place
Hamilton, Ontario
Welcome Home' This detached, side-split home is nestled in a quiet neighbourhood close to all amenities including parks, trails, public transit, and shopping. The main floor features an open concept living-dining area, one of three bedrooms and an updated main bathroom. The upper level features two spacious bedrooms. The basement includes a rec space, 3-piece bathroom, laundry & storage. In-law suite or income potential is possible with the separate entrance to the basement. The fully fenced yard is perfect for kids & pets. This home is perfect for first-time buyers, young families or anyone looking to downsize in a wonderful neighbourhood. (id:60365)


