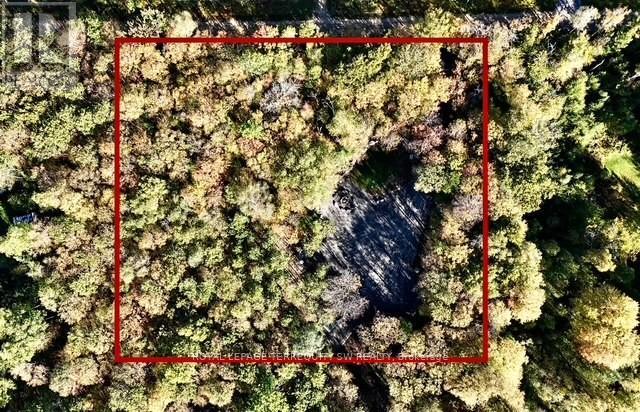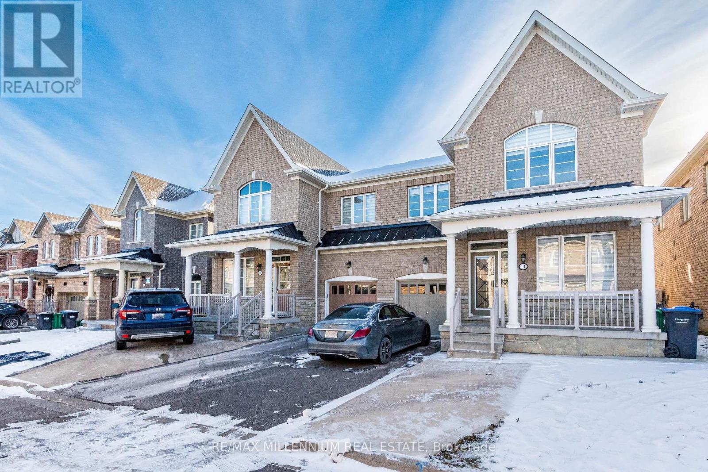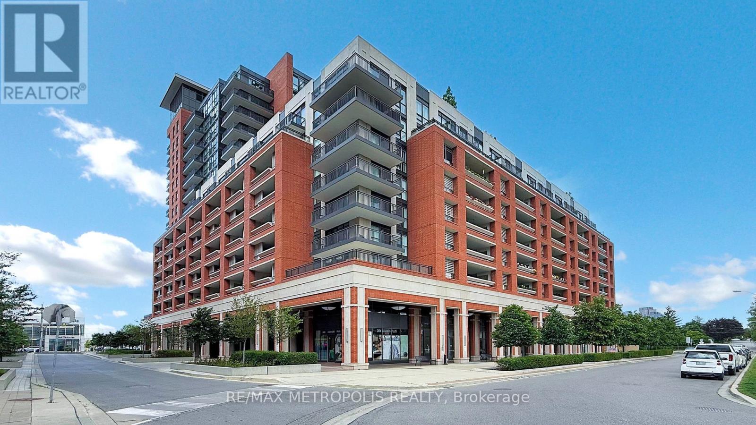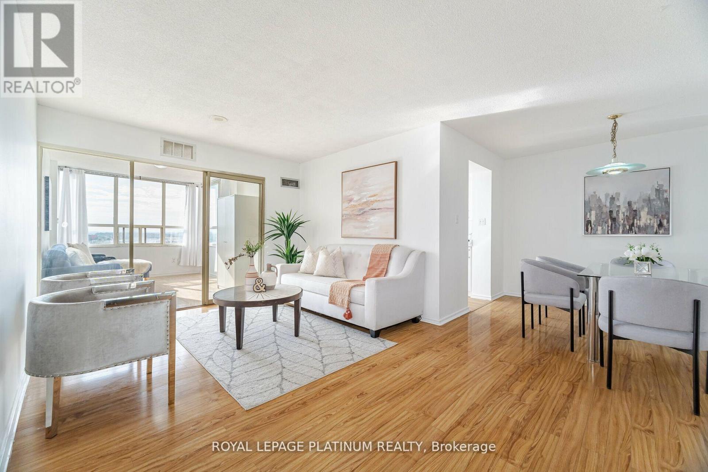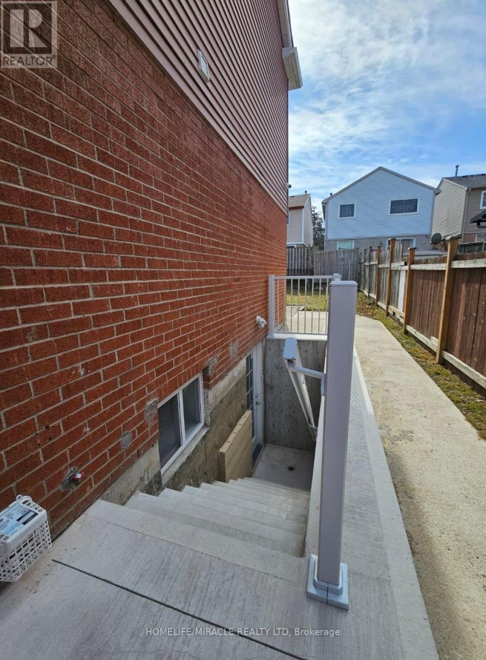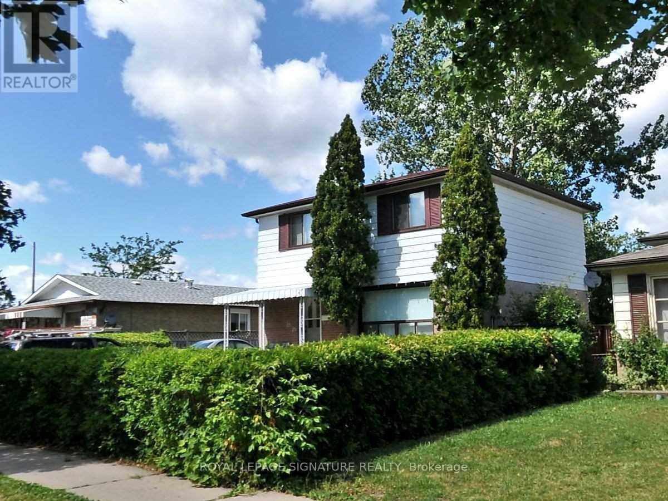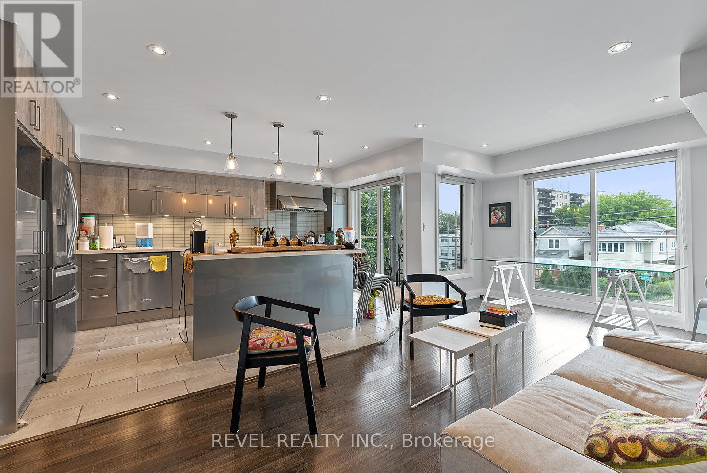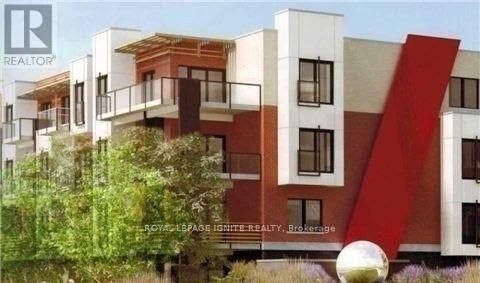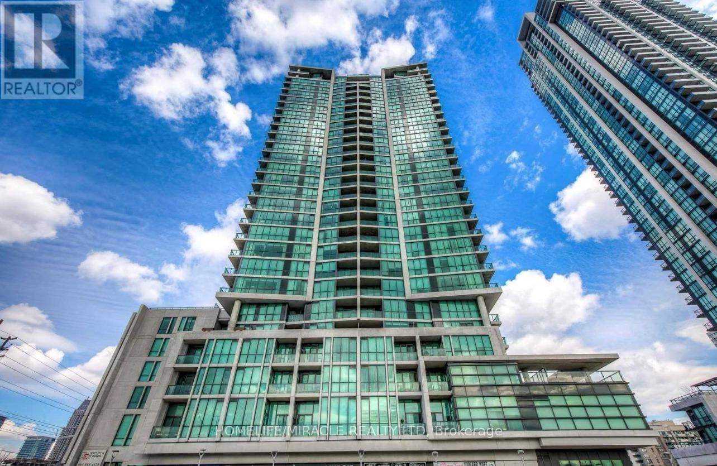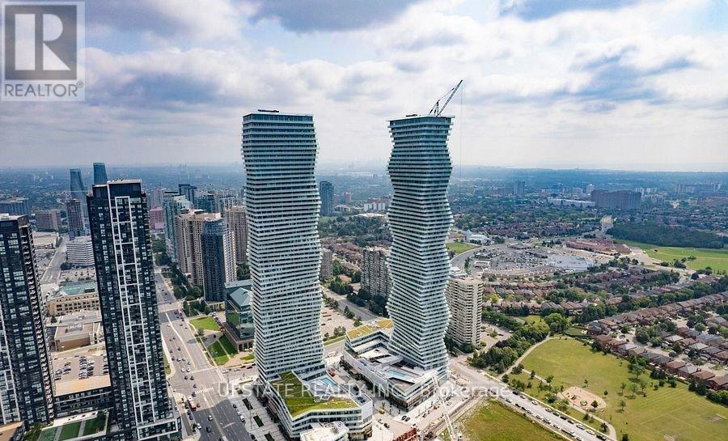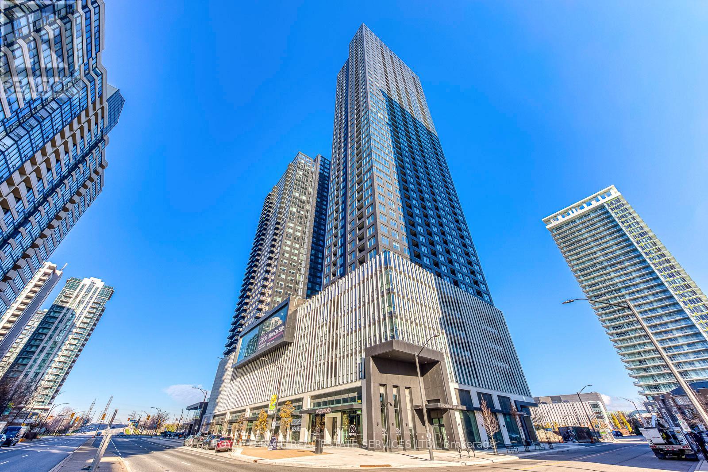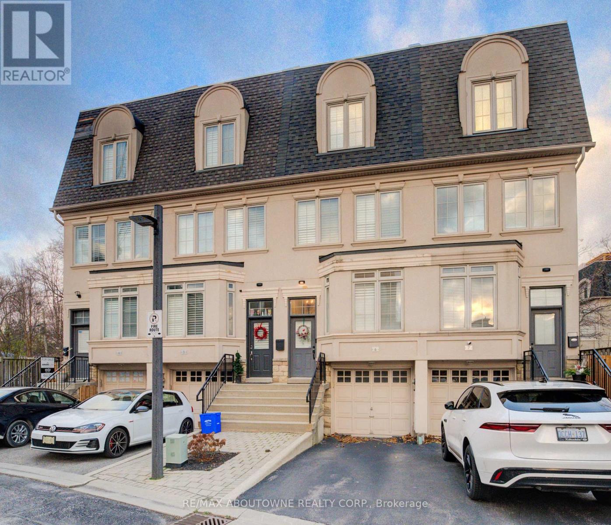1394 Bartlett Lake Road
Ryerson, Ontario
Discover the perfect balance of nature, convenience, and opportunity on this 2.5 acres gated property. Thoughtfully excavated and ready for your vision, this property is ideal for building your dream home, cottage getaway, or taking advantage of RU zoning for residential, agricultural, or small business use. PROPERTY HIGHLIGHTS:- RU Zoning: Allows for residential or non-residential uses (agriculture, commercial nursery/greenhouse. Hunt camp, kennel veterinary clinic and more)- Year-Round Access via township-maintained road Utilities Ready:- New 200 amp hydro service built with Generac Switch Panel and ready to install backup generator. Ready to connect your RV or trailer to 50amp, 30amp or 15 amp hydro service.- Septic system sized for a 4-bedroom, 2 full bathrooms & kitchen structure (2,000 L/day) + RV sewage waste piping to septic.- Quick-replenishing dug well with yard hydrant, compatible with RV water hookup. Outdoor Features:- Lit driveway gates with power access on both sides- Spacious cleared land with lots of open storage- Muskoka stone seating around a large fire pit, perfect for all year-round campfires- Optional 20' sea container sold separately (like new and colour blends beautifully with the environment) Nearby Recreation:- 5 minutes (2.8km) to Rainy Lake boat launch- 8 minutes (6.5km) to Doe Lake boat launch- 8 minutes (6.5km) to Seguin ATV & Snowmobile trails (100+km from Georgian Bay to Algonquin Park) This property is turn-key ready for year-round living, recreation, or business potential. With all major systems in place, Hydro, Septic and Water you can start enjoying country living right away. (id:60365)
11 Spokanne Street
Brampton, Ontario
((Welcome To This Huge & Incredibly Well Kept Semi Detached in One of The Most High Demand Locations of Brampton)) | [[ONE OF THE BIGGEST SEMI DETACHED IN THE AREA WITH ABOVE GRADE 2295 SQUARE FEET]] 4 HUGE BEDROOMS, 4 WASHROOMS, LIVING & FAMILY ROOM ARE SEPARATE ROOMS 3 FULL WASHROOMS ON THE UPPER FLOOR AND HALF WASHROOM ON THE MAIN FLOOR | [[All 4 Bedrooms Has Direct Access To Full Washrooms)) | ((Upgraded Hardwood Floors Throughout The House)) Main Floor Features State of The Art Floor Plan With Huge Living Room, Dinning Room And Separate Family Room | 9 Foot Ceiling On The Main Floor With Tons & Tons of Natural Light [[Highly Upgraded Kitchen With Quartz Counter Tops, Upgraded Tiles, Counter Top Stove With Separate Oven, Taller Cabinets & Much Much More)) | ((Upgraded Zebra Blinds Throughout The House)) | [[No Carpet In The Entire House)) | ((Upgraded Oak Stairs Leads To The Upper Floor)) | ((Upper Floor Features Convenient Laundry, 4 Huge Bedrooms, 3 Full Washrooms & Throughout Hardwood Floors]) ((((Won't Last Long)))) | [ [BIGGEST SEMI DETACHED IN THE AREA WITH ABOVE GRADE 2295 SQUARE FEET]] || (id:60365)
833 - 3091 Dufferin Avenue
Toronto, Ontario
Experience Urban Elegance: Move-In Ready 1-Bed Condo at Treviso III! Discover the ideal blend of comfort, style, and convenience in this well-maintained one-bedroom, one-bathroom condo at the exceptional Treviso III community. Designed with an open-concept layout, the living and dining areas are bathed in abundant natural light, highlighting sleek, modern vinyl flooring and freshly painted interiors throughout. The modern kitchen is a chef's delight, with stainless steel appliances (including an over-the-top oven, 2024), elegant granite countertops, and ample storage. Step out onto your private, south-facing terrace for a perfect spot to relax and take in the serene views. The spacious bedroom offers a large window and generous closet space, ensuring a comfortable sanctuary. Enjoy unparalleled access to amenities, including a rooftop outdoor pool, communal BBQ area, gym, party room, games room, entertainment room, sauna, pet grooming room and 24/7 concierge. This condo comes with additional storage locker and one parking spot. Located within walking distance of the Lawrence Subway station, Yorkdale Mall, Starbucks, Shoppers Drug Mart, Fortinos, parks, schools, and a variety of restaurants, everything you need is just steps away. With easy access to TTC and major highways (400/410), your daily commute will be seamless. Children park and daycare are right next to the building. Perfectly suited for anyone seeking a vibrant lifestyle, this well-maintained unit features upgraded fixtures, in-suite washer and dryer (2024), and is truly move-in ready. Priced to sell ! Don't miss out on this opportunity! (id:60365)
1005 - 30 Malta Avenue
Brampton, Ontario
Bright and spacious 2 Bedroom + Den, 2 Bath condo with rare 2 parking spots in a highly desirable Brampton neighborhood! Freshly painted with a renovated kitchen and panoramic views from every room. Maintenance fee includes all utilities. Amenities: outdoor pool, tennis court, gym, sauna, party room & ample visitor parking. Prime location near Hwy 410/401/407, malls, schools, Sheridan College, rec centre, future LRT & more! (id:60365)
40 Judith Crescent
Brampton, Ontario
Brand-New, Never-Lived-In Legal Basement Apartment Featuring 1 Bedroom and 1 Washroom located in highly desirable area of Brampton. This unit Offers a Private Separate Entrance, Modern Finishes, Bright Living Area, and a Spacious Bedroom with Large Window & Closet. Open concept Living room combine with the Convenient Kitchen Layout. Located in a Quiet, Family-Friendly Neighborhood Close to Schools, Parks, Shopping, and Public Transit. Easy Access to Major Highways. Tenant will pay 30% of the Utilities. No smoking and No Pets. (id:60365)
Lower - 23 Lynmont Road
Toronto, Ontario
**Welcome to this Bright & Spacious 2 Bedrooms Lower Level Apartment!**Discover this beautifully finished 2-bedroom, 1-bath lower unit located in a quiet,family-friendly Etobicoke neighborhood. Designed with comfort and privacy in mind, this home is perfect for professionals or a small family seeking a clean, modern living space with its own**separate entrance** and **ensuite laundry**.The open-concept living and dining area features ample natural light, creating a warm and inviting atmosphere. The kitchen is equipped with modern appliances, generous cabinetry, and plenty of counter space for easy meal prep. Both bedrooms are spacious with large closets,offering flexibility for a guest room or home office setup.Enjoy the convenience of your **own in-unit laundry**, full 3-piece bathroom. This well-maintained home has been recently updated for modern comfort and efficiency. Brand New Washer/Dryer.Located on a quiet, tree-lined street near **schools, parks, shopping, and transit**, this home offers an ideal blend of peaceful residential living and urban convenience. Quick access to**Highways 427, Gardiner, and QEW** makes commuting to downtown Toronto or Mississauga effortless. Just 5 mins walking to LRT Humber Station.Outdoor space is shared with the main unit, perfect for enjoying a bit of fresh air. **One parking spot** may be available upon request. Utilities are extra and shared proportionally.This bright 2-bedroom lower unit is move-in ready and waiting for the right tenant to call ithome.Experience the comfort, privacy, and location you've been searching for-schedule a viewing today! (id:60365)
3 - 2504 Lakeshore Boulevard W
Toronto, Ontario
Step into this gorgeous newly renovated 2 BR 2 BA apartment for rent in Mimico. This apartment features lots of natural light, beautiful dark hardwood floors, modern open-concept kitchen with island and walkout to private wrap around balcony. Gorgeous finishings throughout and a modern design. This apartment has a lot to offer in a prime location.LOCATION: Short Walk From Lake Ontario, Close To Parks, Cafes, AndShopping Centres Easy Access To Public Transit.Available February 1st. In-Unit Laundry. 1 parking included. Utilities inclusive. Exterior maintenance included. Professionally Managed. 24h notice for showings. (id:60365)
114 - 5035 Harvard Road
Mississauga, Ontario
Gorgeous One Bedroom Low Rise Condo With South Exposure In Winston Churchill Boulevard And Eglinton Ave. Open Concept Unit, Close To Schools, Shopping And Parks. (id:60365)
1406 - 3985 Grand Park Drive
Mississauga, Ontario
Enjoy Luxurious Living At The Famous Pinnacle Grand Park In The Heart Of Mississauga City Center. This 2 Bedroom 2 Washroom Fully Upgraded Bright & Immaculate Open Concept 831 Sq Ft Condo Features A Large Kitchen With Granite Countertops, Backsplash, 9Ft High Ceiling, Floor To Ceiling Windows, Stainless Steel Appliances, Ensuite Laundry. Minutes Away From Square One Shopping Center, Restaurants, Parks, City Hall, Transit At Your Doorstep, Lavish Amenities And 24 Hrs Concierge, Access To 403 401/Qew, Stainless Steel: Fridge, Stove, Dishwasher, Microwave. Stacked Washer And Dryer, Window Coverings, 1 Parking (P5-63) 1 Locker (P5-17-#124) (id:60365)
5702 - 3883 Quartz Road N
Mississauga, Ontario
Amazing Brand New landmarking M city in downtown Mississauga. Luxurious 1 Bedroom Condo Unit in the Heart of City Centre! Primary Bedroom with beautiful generous size balcony! This unit comes with a parking and locker! Sought After M2 Condo Building offers Amenities Outdoor Pool, 24 hours concierge, Exercise Room, Outdoor BBQ's, etc. Minutes to Public Transit, Square One, central Library, YMCA, Restaurants, shopping, Parks &Trails, Highway 403 & other Major Highways. Great modern open concept living style (id:60365)
2509 - 395 Square One Drive
Mississauga, Ontario
Located in the vibrant Square One District, this brand new one-bedroom suite offers modern urban living in one of Mississauga's most connected communities. The well-planned 1-bedroom layout features 520 sq ft of interior space and a comfortable balcony, ideal for both living and working. Just steps from Square One Shopping Centre, Sheridan College, major transit options, and everyday conveniences, the location delivers unmatched walkability. Residents enjoy access to outstanding building amenities, including a full fitness centre with unique sports features, collaborative co-working spaces, community garden areas, and beautifully designed lounge and dining studios for social gatherings. The suite showcases sleek contemporary finishes throughout, with custom kitchen cabinetry, integrated lighting, soft-close hardware, and a stylish bathroom vanity with a seamless basin. (id:60365)
6 - 2351 Lakeshore Road
Oakville, Ontario
Stunning fully furnished executive townhome (if tenant doesn't want it furnished that can be arranged) in the heart of Bronte Village, feat a rare private rooftop terrace and over 2,000 sq. ft. of beautifully finished living space.Located steps from the lake, this home offers multiple outdoor areas including a main-floor balcony and a full rooftop retreat with a view of Lake Ontario. A 2-car tandem garage & private driveway. The bright & inviting main level showcases 9-ft ceilings, hardwood floors, pot lights & a functional open-concept layout.The upgraded kitchen includes granite countertops, subway-tile backsplash, stainless steel appliances (including gas stove) & California shutters throughout. The family room offers a walkout to the balcony ideal for morning coffee or evening relaxation. Upstairs on the second floor, you'll find two generous bedrooms, each with a walk-in closet. A full 4-pc main bath serves both of these bedrooms.The primary suite is located on its own floor & features a spacious closet, 9-ft ceilings, large windows with shutters, and a 5-pc ensuite with double sinks, a soaker tub, and a separate glass shower.The private rooftop terrace is the showstopper perfect for entertaining, dining, or unwinding with open-air views including Lake Ontario.A built-in gas line on the rooftop adds convenience for barbecuing or an outdoor heater.The lower level offers interior access to the tandem 2 car garage, laundry (Whirlpool appliances), and extra storage. Located in one of Oakville's most desirable lakeside communities, this home is just steps from Bronte Harbour, waterfront trails, parks, shops, Bronte GO, cafés, and restaurants.A rare opportunity to enjoy upscale townhome living with exceptional outdoor space in vibrant Bronte Village.Triple AAA executive tenant only.Non-smoker.No pets.Tenant to provide OREA rental application, credit check, proof of income, and tenant insurance.Tenant pays all utilities including water/hydro, gas & water tank rental. (id:60365)

