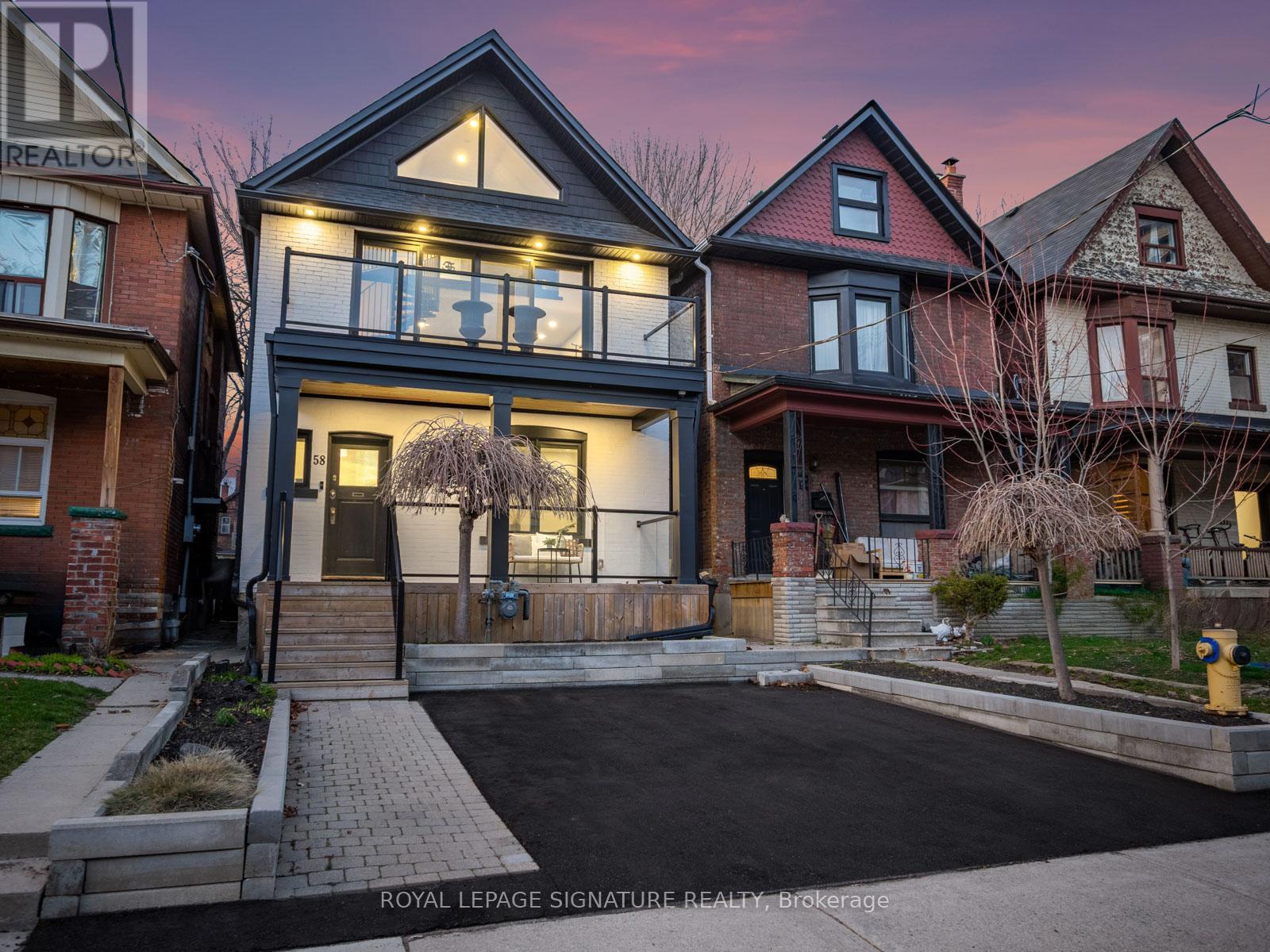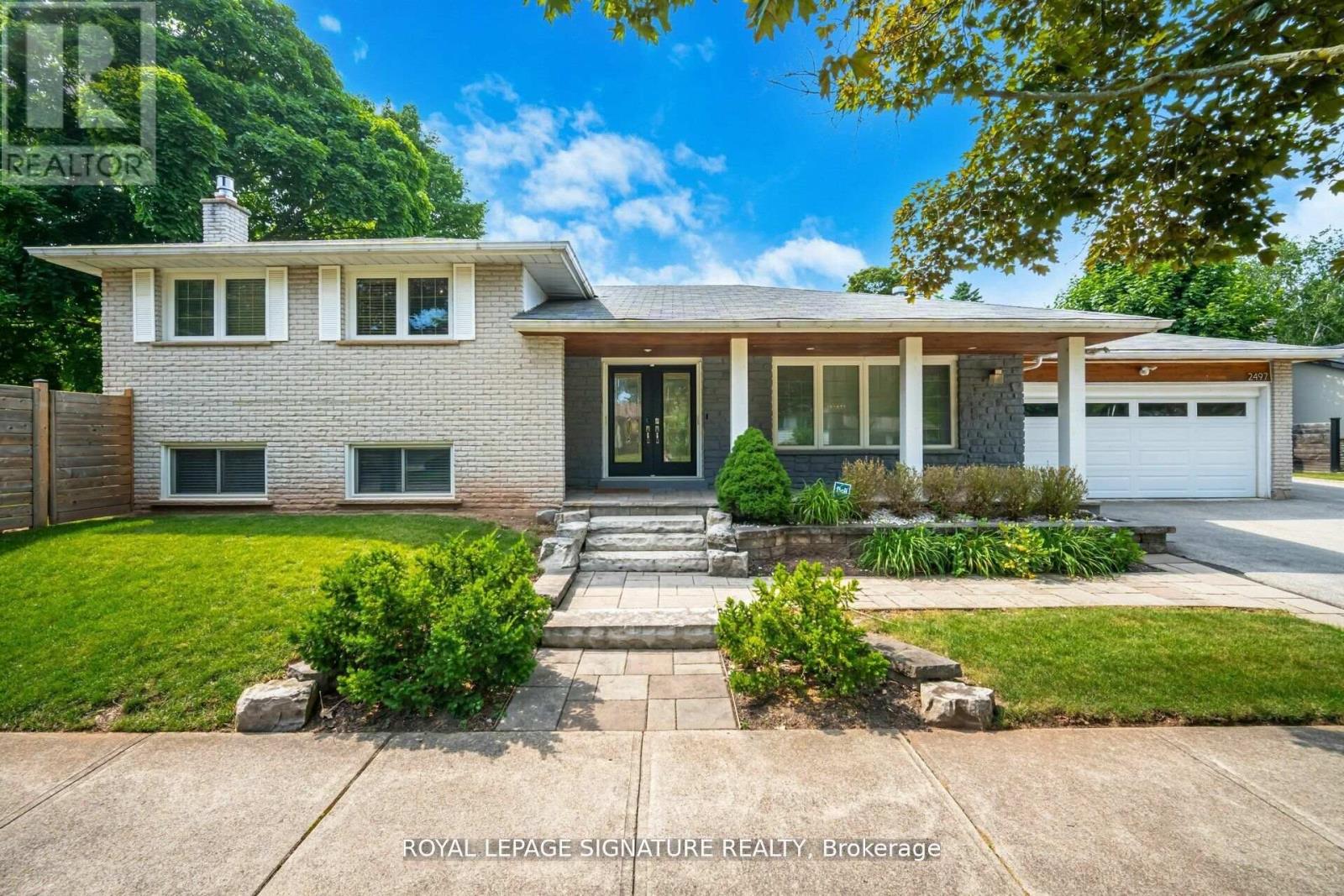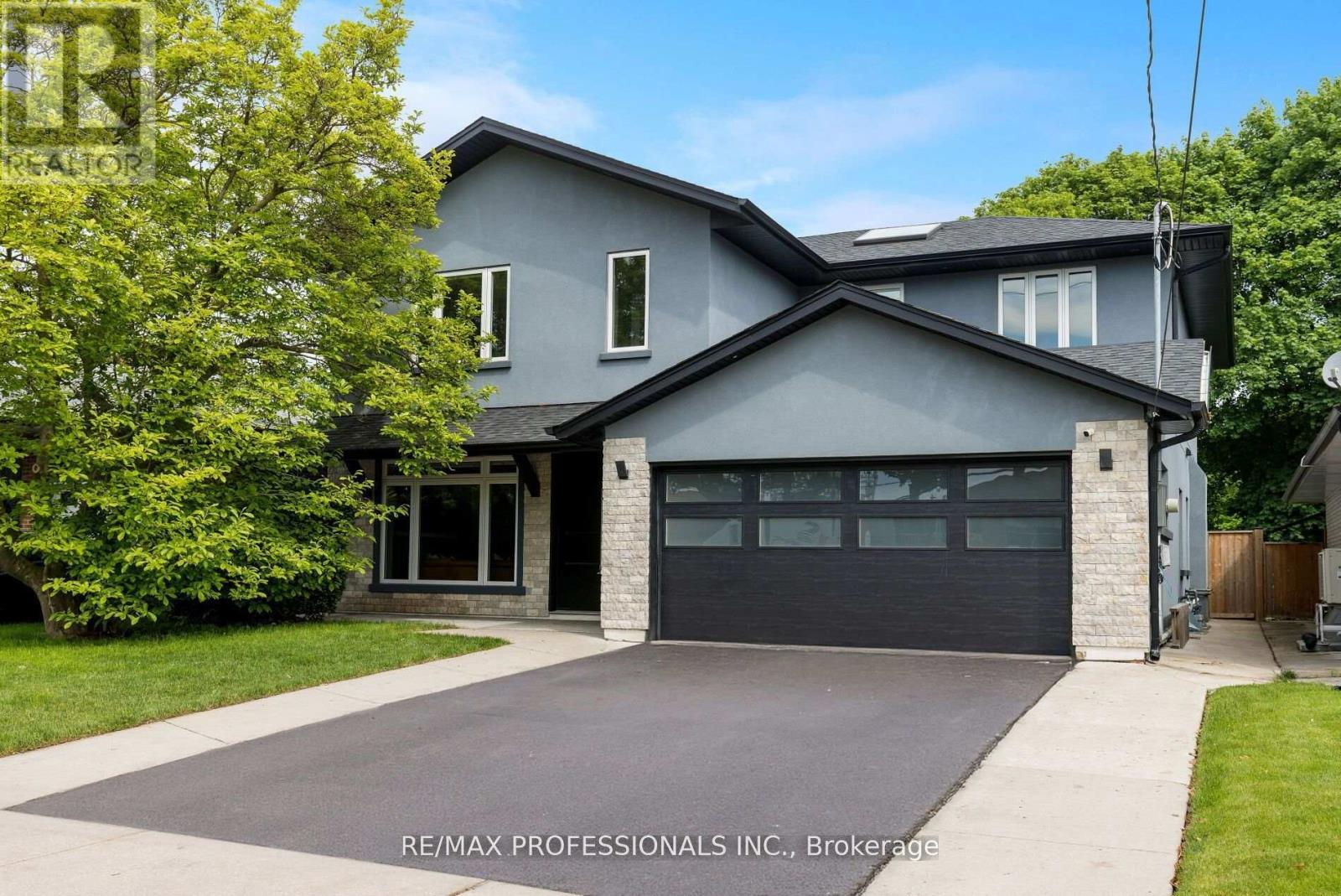909 - 510 Curran Place
Mississauga, Ontario
Welcome to this bright and modern 2-bedroom, 2-washroom condo offering a functional layout with spacious living and dining areas. The open-concept kitchen features stainless steel appliances, quartz countertops, and ample cabinetry. Enjoy a sun-filled living space with walk-out to a private balcony perfect for morning coffee or evening relaxation. The primary bedroom includes a 4-piece ensuite and large closet, while the second bedroom is ideal for guests, a home office, or growing families. Includes ensuite laundry, 1 parking space, and building amenities such as a gym, party room, and concierge. Conveniently located near shopping, transit, parks, and major highways. (id:60365)
262 South Kingsway
Toronto, Ontario
Charming Tudor Gem On Expansive Ravine Lot On South Kingsway. Nestled On One Of The Largest And Most Picturesque Reverse - Ravine Lots In The Area, This Beautiful Tudor And Stone Home Offers Timeless Elegance And Serene Surroundings. Set On A Rare 37 x 188 ft Lot With Excellent Table Land, Its Enveloped By Mature Trees And Lush Greenery, An Idyllic Setting In Every Season. Full Of Character And Warmth, The Home Features Classic Leaded Glass Windows, Rich Hardwood Floors, a Spacious Living Room With a Striking Marble Hearth, and a Formal Dining Room Perfect for Entertaining. The Sun-Filled Eat-In Kitchen Opens Directly To West - Facing Gardens, Ideal For Al Fresco Dining. Upstairs, You'll Find Generously Sized Bedrooms With Deep Closets, Offering Comfort And Practicality. A Private Driveway With Room For 4 -5 Cars And A Detached Garage Add Rare Convenience In This Coveted Location. Whether You're Looking To Move In, Renovate, Or Expand, This Home Presents A Wonderful Opportunity In One Of Torontos Most Desirable Neighbourhoods. Just Steps To Bloor West Village, The Subway, Parks, Humber River Trails, and Top - Rated Schools. Quick Access To Highways Makes Commuting Downtown Or To The Airport A Breeze. (id:60365)
58 Harvard Avenue
Toronto, Ontario
Welcome to this fully rebuilt and thoughtfully expanded home that blends custom design with modern comfort. Taken back to the brick and extended 10ft at the rear and two stories up, this property features a brand-new kitchen with a 14-ft Cambria island, custom cabinetry, integrated Fisher & Paykel appliances, with thoughtful built-ins and extra storage. A natural gas cooktop includes a water spout and continuous Cambria backsplash. The open-concept living area offers a gas fireplace, 60-inch TV, and Sonos sound system with Alexa integration. Pot lights with dimmers and engineered hardwood runs throughout the house with ceramic tile in the entry way and bathrooms.The second-floor suite feels like a private retreat, with a full walk-in closet and a spa-inspired bathroom featuring a water closet, deep soaker tub, walk-in shower with skylight, double sinks, and mirrored wall-mounted storage. A full sliding glass wall opens to a south-facing balcony, creating an indoor-outdoor flow perfect for morning coffee or winding down at sunset. The built-in laundry room on this level includes custom cabinetry, and extra linen storage. The third-floor bedroom offers two skylights and connects to a bright flex space thats been used as a home gym or yoga studio.A custom glass staircase spans from the basement to the second floor, while a steel circular staircase leads to the third. Step out to the large backyard including a new 14ft deck off the kitchen, natural gas BBQ, new glass railings and stonework. The home also features a side entrance with a fire-rated steel door, spray foam insulation, soundproofed bedrooms, a sump pump, security cameras, and a preserved original front door with updated glass. Completely rebuilt with high-end finishes and no wasted space, this home is truly turn-key and ready to be enjoyed. (id:60365)
32 Madoc Drive
Brampton, Ontario
A beautiful 3 bedroom detached bungalow in the best neighbourhood of Brampton . This property is renovated from Top to Bottom with Brand new kitchen , new floors , Full renovated washrooms , freshly painted , new zebra blinds . A good size lot and driveway can hold 4-5 cars parking .5 mins from hway 410, close to all amenities. Basement is separately rented (id:60365)
312 - 80 Esther Lorrie Drive
Toronto, Ontario
Bright Corner Unit with Large Balcony Pristine and Move-In Ready! This spacious 2 bedrooms plus den, 2-bathrooms apartment effortlessly combines luxury and comfort. The open-concept living space is bathed in natural light from expansive floor-to-ceiling windows. The elegant living room seamlessly flows onto a private balcony, offering unobstructed, stunning sunset views of the city. The modern kitchen boasts a stylish backsplash, perfect for those who love to cook. The versatile den can serve as a home office or additional living area, while the unit also features convenient ensuite laundry and two chic four-piece bathrooms. Cloud 9 offers residents exceptional resort-like amenities, including a rooftop BBQ patio, 24-hour concierge and security services, a heated swimming pool, a large party room, and a fully equipped gym. Ideally located just minutes from Hwy 401 & 427, public transit, Pearson Airport, Etobicoke General Hospital, shopping, top-rated schools, and the beautiful Humber River Ravine Trails right outside your door. Your dream home is ready for you! (id:60365)
2497 Wyatt Street
Oakville, Ontario
Extremely Well-Maintained 4 level side split. Hardwood flrs, smooth ceilings thru-out, pot lights, 3 gas fireplaces, 3 bathrooms, heated floors in lower level bathroom, amazing open concept kitchen, 8' island with 2nd sink and wine cooler, w/o to prof. Landscaped patio, w/o from mbr. to deck, Remote controlled blinds in living room. Ready to just move in. Shows amazing! Quiet Family-Friendly Street And Neighbourhood, Walking Distance To Bronte Village's Shops, Restaurants And The Lake! Quick And Easy Highway Access! Close to Go Station. (id:60365)
10 Thunderbird Trail
Brampton, Ontario
Excellent Location, Welcome to 10 Thunderbird Trail, a beautifully maintained and freshly updated Carpet Free family home located in Brampton's desirable Sandringham-Wellington neighborhood. This spacious 3+1 bedroom, 3 bathrooms Townhome is attached by a Garage from one Side, and a freshly painted interior. New wooden staircase. The bright, open-concept main floor features large windows, a welcoming living and dining area, and a stylish kitchen complete with stainless steel appliances, New Quartz Countertops, a sleek backsplash, and ample cabinetry. The breakfast area walks out to a private, fully fenced backyard perfect for enjoying outdoor gatherings. No Neighbors Behind, Upstairs, you'll find three Generous bedrooms, including a primary suite with a walk-in closet. The fully finished basement includes a living room, an additional bedroom, a full bathroom, and a kitchen. Ideal for an in-law suite or extended family living. This home also features an attached garage that has a door to the Backyard and a decent-sized driveway that can accommodate 4 Parking. Located just minutes from Brampton Civic Hospital, Top-rated schools, parks, shopping centers, Steps to public transit, and major highways, this move-in-ready home offers both comfort and unbeatable convenience in a family-friendly setting. (id:60365)
1345 Menefy Place
Milton, Ontario
Welcome to 1345 Menefy Place - an upgraded Elm model by Country Homes, offering a rare combination of privacy, space, and location. This 3-bedroom townhome backs onto a tranquil forest and pond, providing a peaceful backdrop with no rear neighbours. The fully fenced yard offers security for kids and pets, while still allowing you to enjoy the view and natural setting beyond. Inside, the home features 1,635 sq ft plus a bright finished basement with large windows and approx. 600 additional sq ft of living space - perfect for a playroom, home gym, or media area. The open-concept main floor has a smart layout where the kitchen overlooks the family room, making it ideal for entertaining or keeping an eye on the kids while cooking. Upstairs, you'll find three well-proportioned bedrooms and a flexible landing nook - perfect for a work-from-home space or study area without giving up a bedroom. Freshly painted throughout, with a covered front porch, back deck, and a park directly across the street. Located in Milton's Beaty neighbourhood, you're in a great school zone with public, Catholic, and high school options nearby. A quiet, family-friendly street with quick access to amenities, trails, and major routes. This home checks all the boxes for comfortable, convenient living, in one of Milton's most desirable areas. (id:60365)
51 Robertson Davies Drive
Brampton, Ontario
Looking for a model like home? Welcome to this completely renovated 4-bedroom, 3-bathroom home in the highly sought-after Snelgrove community. Priced for action as the most affordable 4-bedroom home for sale in Mayfield Park! Thoughtfully designed with modern finishes. Step into the renovated kitchen, a chefs dream featuring granite countertops, stainless steel appliances, a sleek backsplash, an undermount sink, and a spacious breakfast bar. The open-concept family room boasts elegant laminate flooring and a walkout to a large deck with a gazebo and shed ideal for outdoor entertaining. The separate living and dining rooms showcase stylish laminate flooring, while the main floor laundry room offers convenient garage access. A beautifully renovated 2-piece bath completes this level. Upstairs, the primary suite is a true retreat, featuring double-door entry, a walk-in closet, and a stunning ensuite with a glass shower and luxurious soaker tub. Three additional spacious bedrooms share a beautifully updated main bath, along with a cozy reading nook perfect for relaxation. The recently finished basement adds even more living space, complete with a gym, bar, and cold cellar ideal for entertaining or unwinding. This renovated home is move-in-ready, perfect for families seeking modern upgrades, ample space, and a fantastic location in North Brampton. Close to the 410, Schools, Shopping and Parks. Don't miss this incredible opportunity! Updates Include:, Roof - April 2014, Furnace - June 2012, AC - May 2012, Master and upstairs bathroom renos 2020, Main floor tile 2020, Railings 2020, Kitchen countertops 2021, carpet 2021, driveway 2021, sliding door 2018, basement 2021. (id:60365)
3986 Lacman Trail
Mississauga, Ontario
Location Location Location, Excellent School with good neighborhood with This Meticulously Maintained To Perfection Open Concept Designed Home Is Located In The High Demand Churchill Meadows Community! This 3 Bedroom Jewel Is Positioned On A Very Quiet Child Friendly Street W/Oversized Windows, P-Lights & H/W Flooring T-Out, Upgraded Light Fixtures & Window Cover's, 9 Ft Ceil's On Main, Large Deck In The B-Yard & Fresh Designer Paint! Rich Kitchen W/Tall Cabinetry, Stone C-Top &Vanities, Loads Of Storage! Shows A+++ (id:60365)
23 Wadsworth Circle
Brampton, Ontario
Welcome to 23 Wadsworth Circle. Originally 4 Bed Converted to 3 Bed on a 70-foot-wide lot, located on one of the most desirable streets in Parklane Estates. TasteFully Renovated, spacious 4-level side-split home is perfect for growing or multi-generational families, offering thoughtful design and exceptional functionality. Through the covered porch, you will enter a generously sized foyer. The main living area features a bright and inviting formal living room, currently styled as a dining room, with a large bay window overlooking the private backyard, a perfect spot to take in the peaceful natural surroundings. The kitchen is equipped with granite countertops, stainless steel appliances, and ample storage, making it ideal for both everyday use and entertaining. Upstairs, you'll find Three well-sized bedrooms, a Large Master bedroom with 5 pc ensuite and his/her closet and large sitting area. Originally it was the 4 th Bedroom and can be converted to original again , and Two full bathrooms, offering comfort and privacy. The self-contained in-law suite on a separate level provides two additional bedrooms, a full bathroom, and a private living area perfect for extended family, guests, or potential rental income. The fully finished basement boasts a generous recreation room ideal for family games, movie nights, or a home gym. Big other room can be used. for an additional Room. Upgraded 200 Amp Panel, Owned Tankless Water Heater ,Step outside to your 20' x 30' stamped concrete patio with a stylish steel gazebo, offering a perfect space for outdoor dining and relaxation in your private backyard. a storage shed and Gardening Area A sidewalk-free property featuring a generous-sized driveway with space for 8 Parking spaces , an EV charging station, a 2-car garage with epoxy floors, pot lights, and a 60-amp sub-panel.This exceptional property combines comfort, style, and space, Not to be missed SHOWS10+++++ (id:60365)
60 Keane Avenue
Toronto, Ontario
Flooded with natural light and boasting an open, spacious layout, this stunning 4+1 bedroom, 5 bathroom home offers modern living at its finest. The extra-large kitchen features beamed ceiling and luxurious island designed for comfort and style, perfect for family gatherings or hosting friends. Step outside to your own backyard oasis, complete with a pool large enough for memorable summer pool parties or a couple of morning laps. In winter, get cozy with heated floors in the master ensuite bathroom, then unwind by the fireplace on the main floor. The finished basement adds even more versatility with a full bathroom, kitchenette, and a generous bedroom ideal for guests or extended family. Perfectly positioned for convenience and lifestyle located just minutes to Wedgewood Park (with pools and skating rink) and Glen Park (with tennis courts and splash pool). Minutes to Loblaws, Sherway Gardens & Pearson. Downtown commuters will appreciate quick access to the 427 or a 20-minute train ride. (id:60365)













