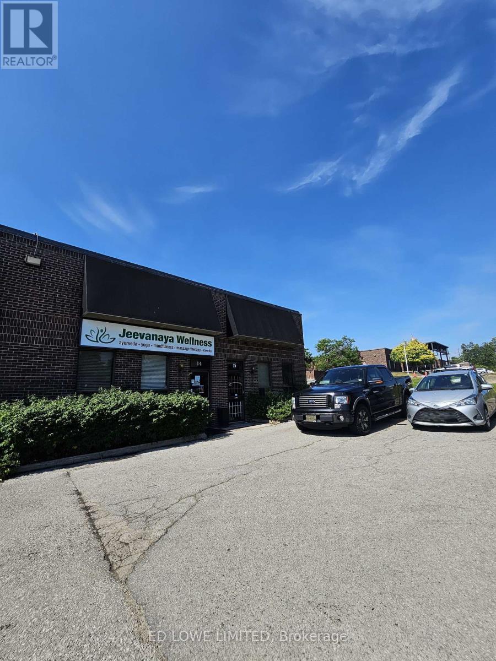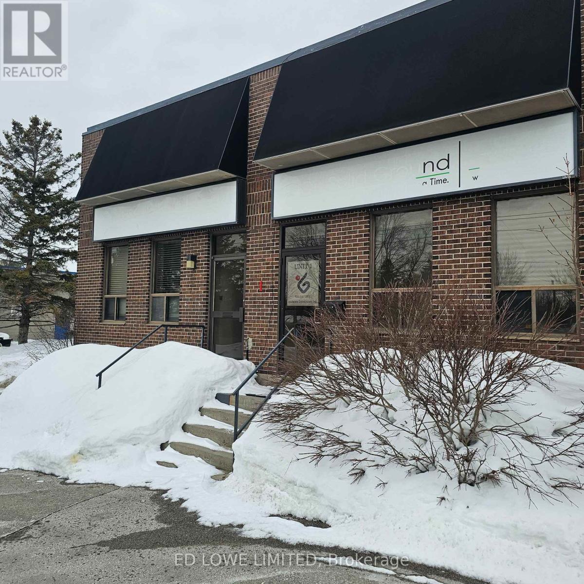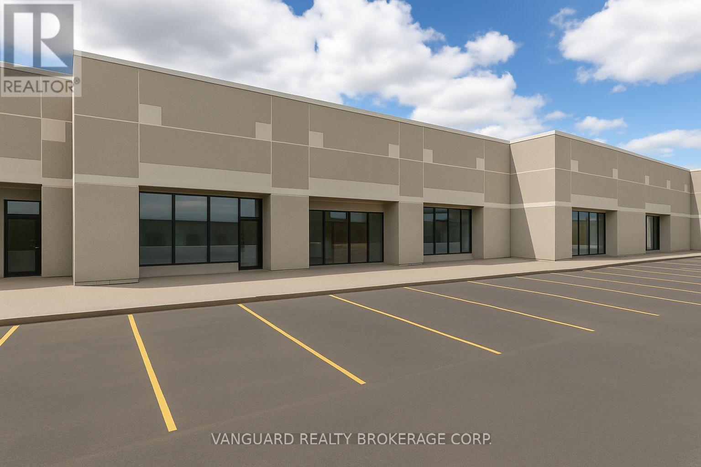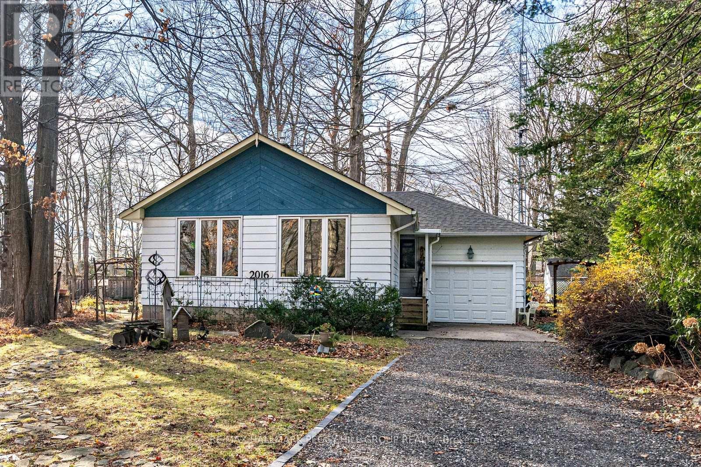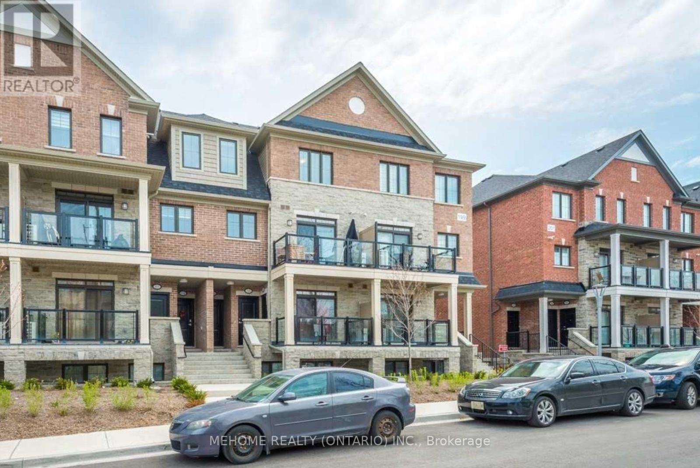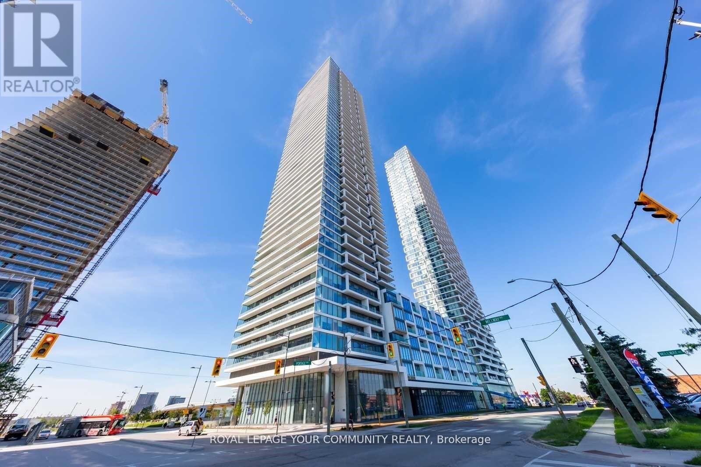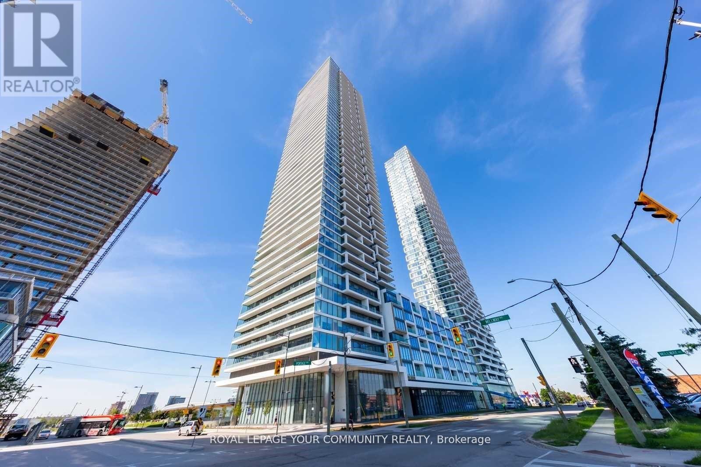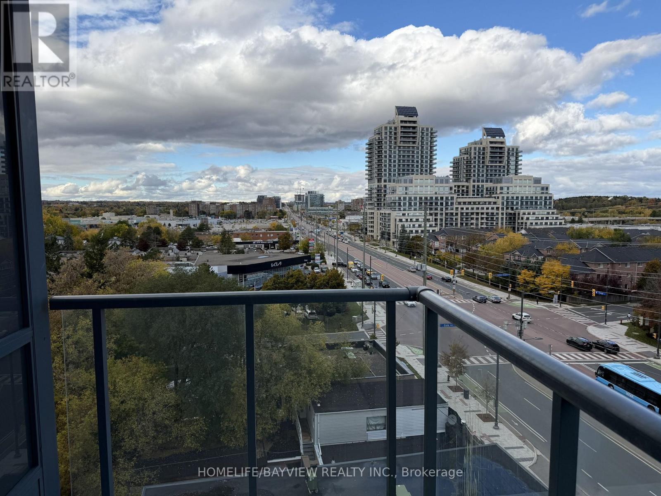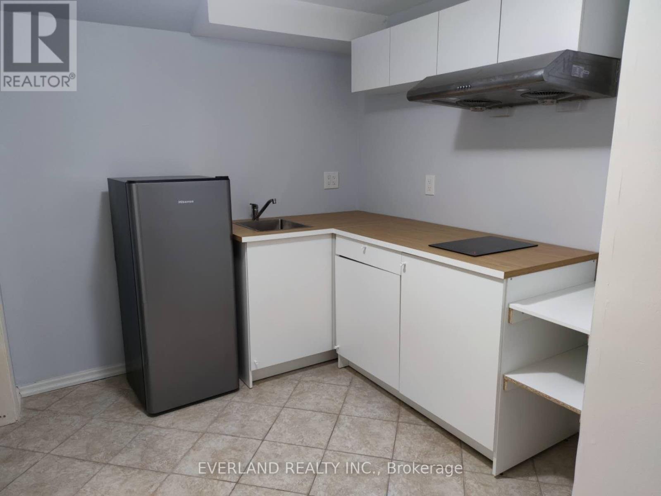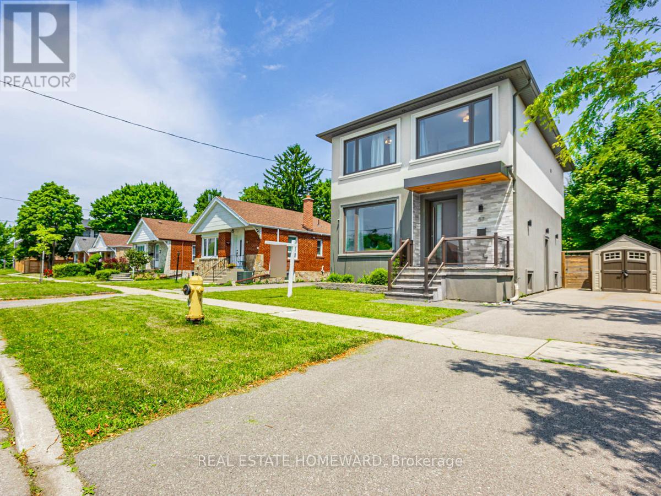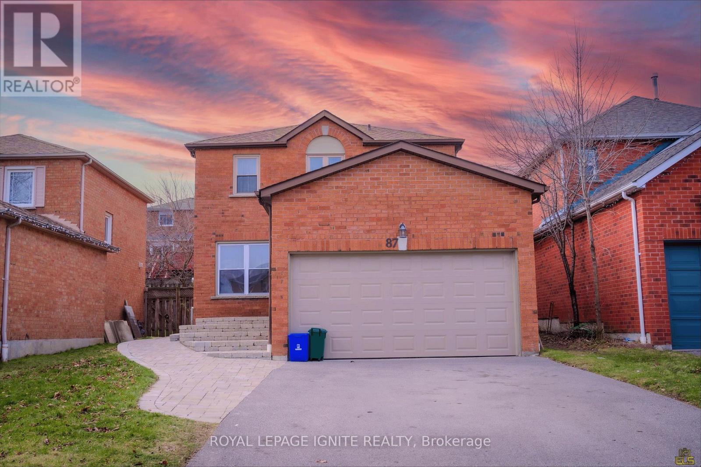15 - 40 Bell Farm Road
Barrie, Ontario
2,000 s.f. Industrial unit located in Barrie's north end just off of Hwy 400 on Bell Farm Road. Reception area, open area, offices and washroom, warehouse space. 1 drive in door 16'h x 12' w. Annual escalations. $13.00/s.f./yr & $5.56/s.f./yr TMI + HST, Utilities. (id:60365)
1a - 40 Bell Farm Road
Barrie, Ontario
2000 s.f. Industrial unit located in Barrie's north end just off of Hwy 400 on Bell Farm Road. End unit, reception area, open area, offices and washroom, warehouse space. No loading door but it is possible to have a dock level door installed, details available. Annual escalations. $13.00/s.f./yr & $5.563/s.f./yr TMI + HST. Tenant pays utilities (id:60365)
5 - 40 Bell Farm Road
Barrie, Ontario
2500 s.f. Industrial unit located in Barrie's north end just off of Hwy 400 on Bell Farm Road. Reception area, open area and washroom. 1 dock level door. Annual escalations. $13.00/s.f./yr & $5.56/s.f./yr TMI + HST. Unit heater, no a/c. (id:60365)
4 - 8520 Jane Street
Vaughan, Ontario
Prime opportunity at 8520 Jane Street, located at the high-traffic corner of Jane and Langstaff. This versatile unit offers excellent exposure, ample parking, and convenient access to major highways and transit. Suitable for a wide range of uses, including industrial, retail, or showroom. A rare chance to secure space in a highly visible and established commercial area. (id:60365)
2016 Kate Avenue
Innisfil, Ontario
NATURE, COMFORT AND CONVENIENCE IN THE HEART OF INNISFIL! Enjoy lakeside living just steps from Lake Simcoe, with beach access waiting at the end of the street in this beautifully updated 3-bedroom ranch bungalow. Perfectly located for everyday convenience, enjoy walking distance to Innisfil Beach Park, Innisfil Town Square, and all the essentials along Innisfil Beach Road, including restaurants, grocery stores, convenience stores, and the library. Commuters will love being just 15 minutes to Highway 400 and the Barrie South Go Station, and only 30 minutes to Downtown Barrie. Nestled on a large pie-shaped lot with a park-like setting, this home is surrounded by majestic mature trees and features stunning perennial gardens, a private patio, and a cozy firepit area for relaxing or entertaining outdoors. Inside, the open-concept living and dining area is warmed by a natural gas fireplace, while large bedroom windows frame peaceful views of nature. Ample parking and an attached garage offer added convenience, along with in-suite laundry to complete this inviting, move-in ready #HomeToStay! (id:60365)
319 - 199 Pine Grove Road
Vaughan, Ontario
Welcome To Riverside In Pine Grove, A Bright & Spacious Stacked Town Home In A Tranquil Setting On A Low Traffic Residential Street. This Unit Offers Hardwood Flooring Throughout, Custom Herring Bone Back Splash, Stained Oak Stair Cases, Granite Counter Tops, 9 Ft Ceilings On Main + An Ensuite Bathroom In Both Bedrooms. Located Just Steps Away From Transit And Humber River Conservation Area. A True Town & Country Life Style ! (id:60365)
5311 - 950 Portage Parkway
Vaughan, Ontario
Welcome to Transit City, where modern living meets unbeatable convenience in the heart of the Vaughan Metropolitan Centre! This stunning west-facing suite offers a functional open-concept layout, a bright bedroom with a large window and spacious closet, and a generous balcony with panoramic, unobstructed sunset views. The sleek modern kitchen features built-in appliances, quartz countertops, an elegant backsplash, and an undermount sink, all framed by 9-ft smooth ceilings throughout. Steps to the Vaughan Subway Station, Transit Hub, YMCA, shops, restaurants, and entertainment, and just minutes to York University. Easy access to Highways 400, 407, and 401-and only 45 minutes to Union Station. Urban convenience and contemporary comfort at its finest! (id:60365)
5311 - 950 Portage Parkway
Vaughan, Ontario
Welcome To Transit City, This Beautiful West Facing Unit Is In The Heart of The VMC. Functional Layout & Bedroom W/Window, Large Balcony W/Unobstructed View. Beautiful At Sunset! Steps To Vaughan Subway, Transit Hub & Y.M.C.A. Open Concept Unit W/Modern Kitchen Featuring Quartz Counters, B/I Appliances, Backsplash & Undermount Sink. 9Ft. Smooth Ceilings T/O. Close to Entertainment, Restaurant, Shopping & York University. 45 Min to Union. Easy Access To Hwy 400, 407 & Hwy 401 (id:60365)
805b - 9090 Yonge Street
Richmond Hill, Ontario
Spectacular, sun-drenched corner unit with 2+1 bedrooms, 2 full bathrooms and 9' ceilings. Outstanding views day and night of Yonge Street and Richmond Hill with windows that boast lots of natural light with virtually unobstructed views to the East and North for ultimate privacy from every room! Unit is freshly painted! Large open living/dining/kitchen with a granite countertops and island that is great for entertaining. The master bedroom is also a corner room with windows on two walls and has an ensuite bath. The den can also be used as a separate dining room and has custom built-in cabinetry. There is a large, private balcony with glass railings. The parking spot is very close to the elevator for convenience. Close to schools, community centre, library, public transportation, shopping mall, and hospital. Don't miss out on this one of a kind unit in the heart of Richmond Hill! (id:60365)
Bsmt - 37 Belvia Drive
Vaughan, Ontario
Gorgeous beautiful home, well kept and located in a great community. This basement unit features a private bathroom, private kitchen, private laundry room, and a separate entrance for complete independence and convenience. Tenant pay 30% Utility (id:60365)
57 Marsh Road
Toronto, Ontario
Beautiful Modern Detached Home On Premium 40 X 108 Ft. Dbl Skylights Combined W/ Large Windows Invites Plenty Of Sunshine! Open Concept Main Fl Living With 10 Ft Smooth Ceilings. An Inviting and Entertaining Home with a Beautiful Kitchen W/Quartz Countertop +Centre Island& High End S/S Appliances.W/Out To Beautiful Deck & a Kid/Pet Friendly Fully Fenced Yard. 4 Large Bdrms W/ Built In Closets. Primary Bdrm W/ 3pc Ensuite & W/I. Finished Basement with Separate Entrance, Kitchen, 2 Bedrooms. and a 4Pc Bath. Conveniently located within walking distance to Ravines, Schools, TTC and easy access to downtown. A Truly must see!!! (id:60365)
Bsmt - 87 Fernbank Place
Whitby, Ontario
Spacious and bright 3-bedroom basement apartment available for rent in the desirable Pringle Creek community of Whitby, located near Brock S N and Rossland Rd E. This unit features a full kitchen, 1 washroom, and a separate private entrance for added privacy. Situated in a quiet, family-friendly neighbourhood close to schools, parks, shopping, restaurants, and public transit, with easy access to Highway 401, 407, and Whitby GO Station. Ideal for a small family or working professionals seeking a comfortable and convenient living space. The tenant is responsible for a portion of uthe tility bills. (id:60365)

