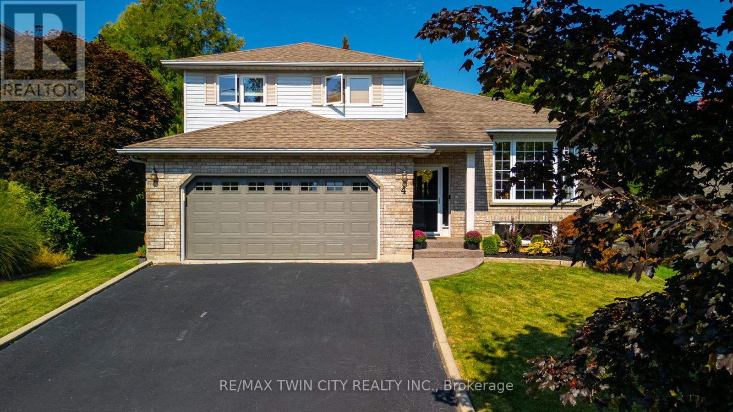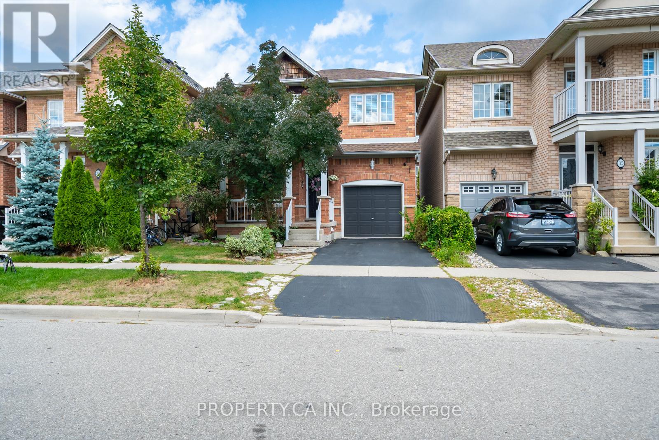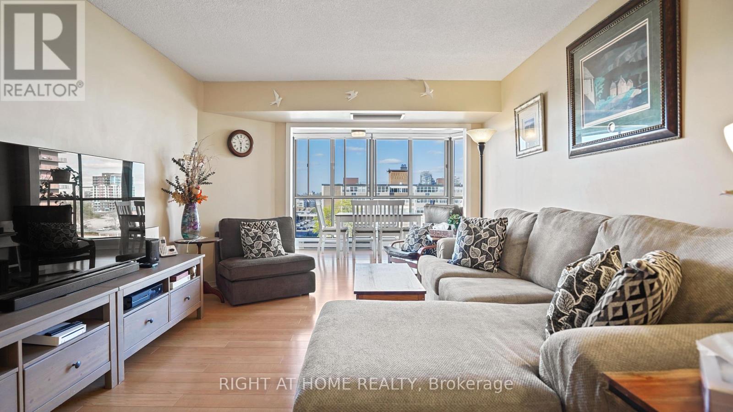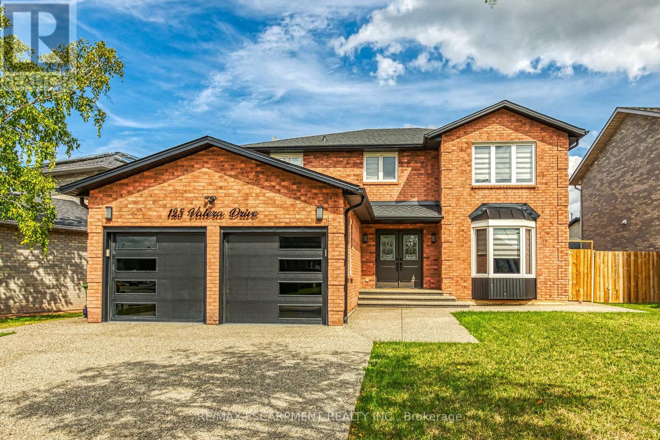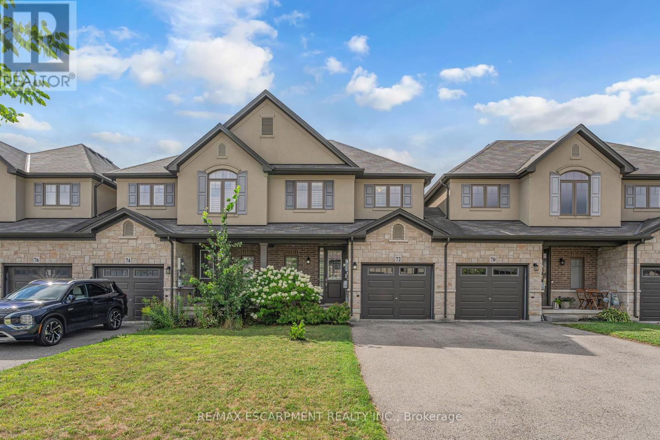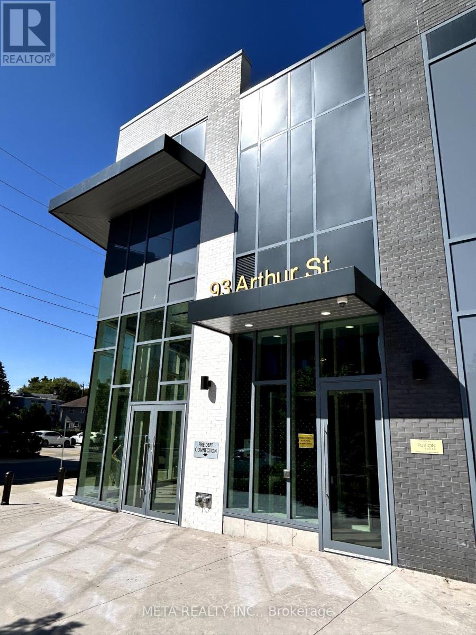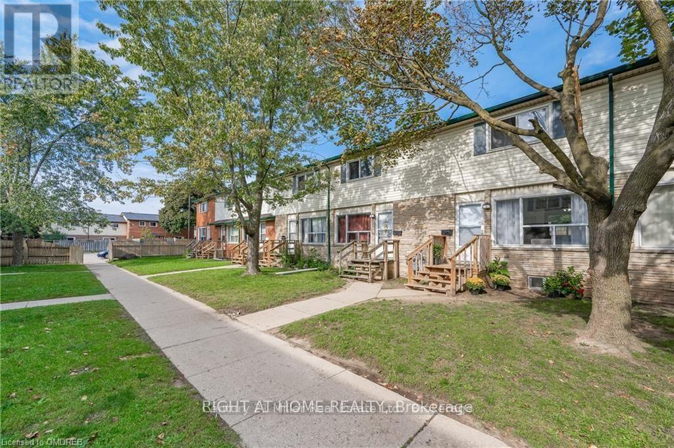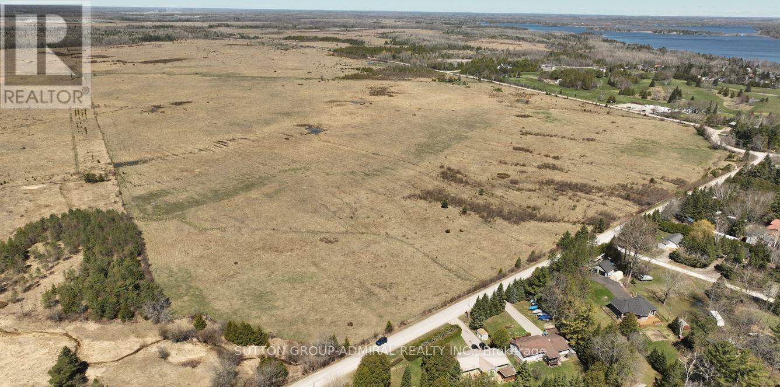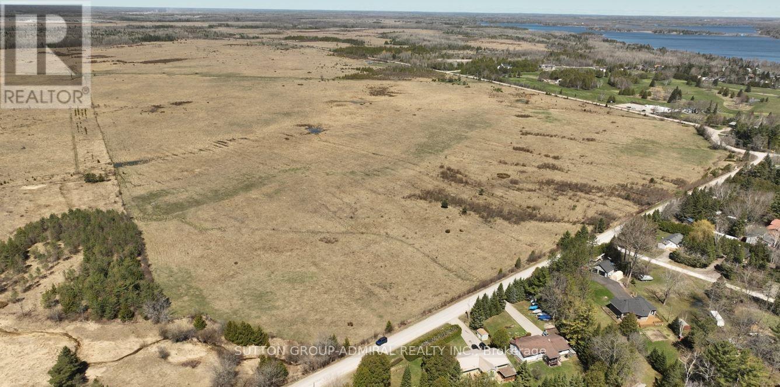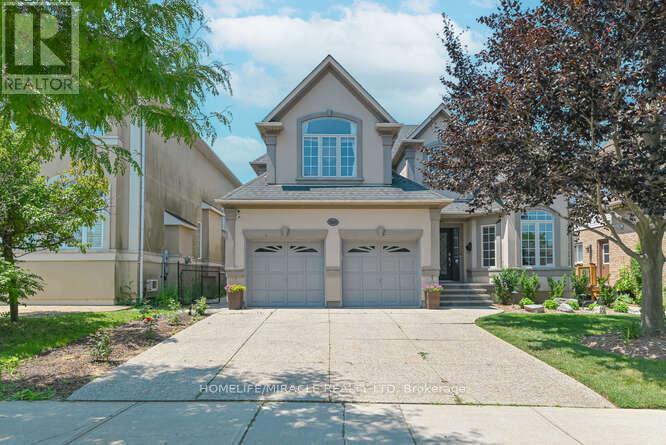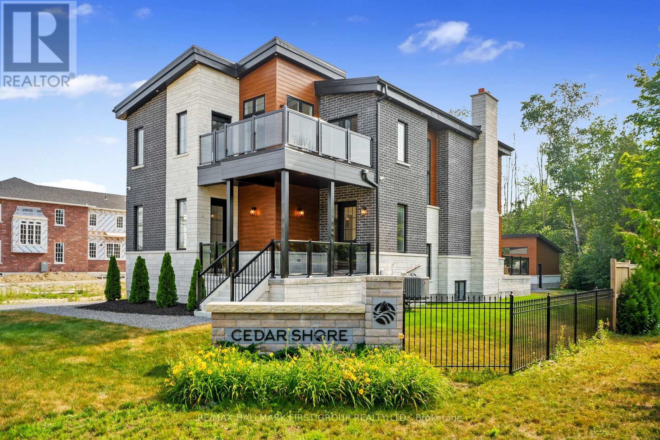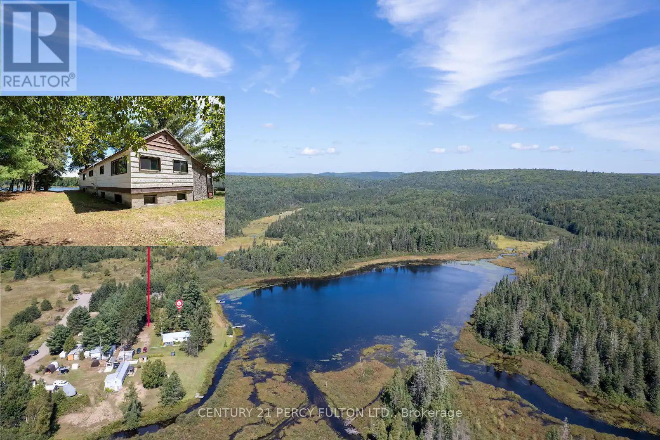4 Macbride Court
Brantford, Ontario
Located in one of Brantfords most prestigious neighbourhoods, this stunning multi-level home is anything but cookie cutter. Thoughtfully designed for a growing family, it offers 4 bedrooms, 3 bathrooms, and spacious living across four finished levels. Full of architectural charm, sun-drenched rooms, and a peaceful, private setting, it truly stands out. Make an entrance through the impressive foyer, featuring striking architectural details and beautiful lighting. From here, enjoy a stunning view of the renovated kitchen and living area just one level up highlighting thoughtful design elements and creating an open, connected feel throughout the home.This level also features a cozy family room with fireplace, built-in bookshelves, large picture window, 2-piece bath, and laundry. Upstairs, the custom kitchen shines with modern finishes, beautiful appliances, and a touchless faucet. It offers maximum storage with cabinetry on both sides of the island and a separate bank of cabinetsideal for a coffee or drink station. An eat-in dining space and sliding doors lead to the large backyard deck. The adjacent living room is bright and airy, thanks to expansive morning-facing windows.The upper level includes three spacious bedrooms, a renovated main bath, and a large primary suite with a private 3-piece ensuite featuring luxury heated floors. The fully finished basement provides even more space, including a versatile rec room and fourth bedroomideal for guests, teens, or a home office. Oversized windows keep the lower level bright and welcoming.Outside, enjoy a pool-sized, fully fenced backyard with mature trees, no rear neighbours, and a large deck perfect for entertaining. Additional features include central vacuum and modern mechanicals. Families will love the locationwalking distance to Agnes Hodge, St. Gabriel, and Assumption schools & amenities. Tucked away on a quiet court, 4 MacBride Court offers the space, function, and character your family has been looking for. (id:60365)
33 Panorama Way
Hamilton, Ontario
Beautifully Renovated Detached Home in Desirable Winona, Stoney Creek. Step into this stunning renovated home featuring a modern kitchen with quartz counters and backsplash, sleek white glossy cabinets with black hardware, stainless steel appliances, a built-in pantry, pot lights, slate flooring, and a cozy breakfast nook. Entertain around the island with casual seating or enjoy a more formal setting in the freshly painted dining area that flows seamlessly into the living room, complete with a walkout to the backyard. The backyard offers a private, fully fenced space with a raised deck- perfect for BBQs, light landscaping, and plenty of room for kids or pets to play. Upstairs, wide and spacious stairs lead you to 3 bedrooms plus a versatile den, ideal for a nursery or home office. The primary suite includes a walk-in closet and a spa-like renovated ensuite with quartz finishes, black accents, a glass-enclosed rain shower with alcoves, a freestanding tub, double vanity, and modern lighting - your private oasis. The second full bathroom is equally impressive, featuring quartz tiles, glass shower doors, a large vanity with quartz counters, and an LED mirror. On the way to the lower level, a stylish powder room with quartz counters, gold accents, and an LED mirror makes the perfect guest bath. The finished basement is designed for relaxing and entertaining, with pot lights, a custom built-in TV unit and shelving, plus an additional den/bedroom and a tucked-away laundry room for maximum living and storage space. Location is everything - walking distance to the lake, Fifty Point Yacht Club, Conservation Area, beaches, and multiple parks. Just 2 minutes to the QEW, 4 minutes to Costco, Metro, banks, restaurants, and countless retailers. Close to schools, wineries, museums, hiking trails, and more. This home truly has it all for ultimate family living! (id:60365)
705 - 265 Westcourt Place
Waterloo, Ontario
Step into luxury at 705-265 Westcourt Place, Waterloo, where this stunning 2-bedroom, 2-bathroom condo redefines modern living in the heart of Waterloos vibrant core. Boasting over $40,000 in premium upgrades, this luminous and spacious retreat is perfect for downsizers, professionals, or small families seeking style and convenience. Experience an open-concept haven with sleek laminate flooring, a beautiful sunroom featuring six brand-new windows (2023) that flood the space with natural light, and jaw-dropping skyline views. The primary bedroom dazzles with a 2020 window, while the kitchen sparkles with a 2025 floor. Both bathrooms, exquisitely renovated in 2024, showcase chic fixtures and timeless elegance. Enjoy the ultimate convenience of ensuite laundry, a private balcony with an unobstructed view of breathtaking sunrises and sunsets, and exclusive underground parking with EV charging. Nestled in a secure building, this condo promises tranquility and unmatched access to Uptown Waterloos bustling cafes, trendy boutiques, and gourmet restaurants. Wander to the newly revitalized Waterloo Park for serene escapes or enjoy nearby trails for outdoor adventures. Daily conveniences are at your doorstep with Westmount Place Shopping Centre and TNT Grocery. Perfect for families or academics, top schools like Waterloo Collegiate and prestigious universities (University of Waterloo, Wilfrid Laurier) are just minutes away, with seamless transit and highway connections to Kitchener and beyond. Seize this rare chance to own a sophisticated gem in Waterloos dynamic heart. (id:60365)
125 Valera Drive E
Hamilton, Ontario
Better Than New Build! Completely Renovated 4 Bed, 3.5 Bath Home on Premium Lot Welcome to this fully updated, move-in-ready home located on a prestigious 62' x 107' lot. Featuring 4 spacious bedrooms and 3.5 bathrooms, this property offers over 3600sq. feet of finished living space, including a professionally finished basement with in-law suite potential. The main level boasts a formal living room, separate family room, and a stunning open-concept kitchen and dining are a perfect for entertaining. The custom kitchen includes a large center island, new cabinetry, and premium finishes. The basement offers a second kitchen, large family room, full bathroom, and a rec room that can serve as a 5th bedroom, making it ideal for extended family or guests. Additional highlights: Double car garage with inside entry, Tesla EV charger, and commercial-grade epoxy floor All new energy-efficient windows New 25-year shingles Fully renovated bathrooms New oak staircase with wrought iron balusters All new interior/exterior doors Smart Chamberlain garage door openers Professionally painted interior New high-end blinds Landscaped yard with underground gutter drainage Prime location just minutes to the QEW, schools, shopping, and all amenities. This home shows like a model book your private showing today! (id:60365)
72 Dodman Crescent
Hamilton, Ontario
Welcome to 72 Dodman Cres! This freehold townhome (no road fee) features 3 beds and 2.5 baths. This stylish home boasts sleek and modern finishes throughout and an abundance of natural light. Bright and spacious main floor features an open-concept kitchen with oversized island, breakfast area, and great room with upgraded hardwood flooring and walk out to the rear patio. Three bedrooms on the second floor, spacious primary with a walk-in closet and ensuite. Convenient bedroom level laundry. Endless possibilities with the large unfinished basement - finish to suit your lifestyle. Located just minutes to Hwy 403, Lincoln M Alexander Parkway, shopping, restaurants and much more. Fully fenced backyard is perfect for entertaining friends, with a nice patio area where you can BBQ or just relax on a warm summer day. Parking for 3 vehicles - single wide tandem driveway + garage. Nothing to do but move in! (id:60365)
811 - 93 Arthur Street S
Guelph, Ontario
Located in the vibrant heart of Guelph, this brand-new 1 bedroom + den, 1 bathroom condo offers 687 sqft of thoughtfully designed living space. The unit features an expansive bedroom complete with ample closet space. The den provides a versatile space perfect for a home office or flex living area! Featuring upscale finishes and a seamless open-concept layout, this suite showcases wide-plank flooring, sleek modern touches, and large windows that fill the space with natural light. Beyond the unit, premium amenities to enjoy: gym/fitness studio, co-working lounge, piano lounge, guest suites, dog spa, rooftop BBQ area, and outdoor terraces! Steps away from the GO Station, and easy commute to the University of Guelph! Internet for 1 year & window coverings included in the lease. Tenant to pay Hydro/Electricity. Landlord open to pets. (id:60365)
164 Jansen Avenue
Kitchener, Ontario
One Of A Kind !!! Minutes Away To Everything You Need, Hwy 8, Cf Fairview Park Mall, Region Of Waterloo In'tl Airport. Awesome Location Very Close to Schools, Parks & Restaurants. Highly Recommended For Living & Investment For First-time Home Buyers Or Investors. Walk Into A Bright Welcoming Liv Room, A Good Size Kitchen, Dinette And Access To A Private Back Patio.This Lovely Home Also Has An Additional Bedroom , Bathroom & Laundry In The Basement. All Pictures From Previous Listing. (id:60365)
Pte L27 Con 1 Eldon
Kawartha Lakes, Ontario
Located In CANAL LAKE Near Bolsover And Across From Western Trent Golf Club 10 Minutes Away From Beaverton. This 127 Acres Corner Parcel Have Two Road Access And Have More Than 8000 Feet Frontage, And Land Can Be Used For Farming Or Other Uses. Some Permitted Uses Include: Single Detached Dwelling, Market Garden Farm or Forestry Uses, Bed And Breakfast Establishment, Riding Or Boarding Stables, Wayside Pit, Sawmill, Cannabis Production And Processing Facilities Subject To Section 3.24 Of The General Provisions (B/L2021-057). Property Is Zoned Agricultural(A!)-Under the Township of Eldon Zoning By-law 94-14 **EXTRAS** 127 Acres Corner Parcel have Two Road Access and have More than 8000 feet Frontage "Al Zoning" (id:60365)
Pte L27 Con 1
Kawartha Lakes, Ontario
Located In CANAL LAKE Near Bolsover And Across From Western Trent Golf Club 10 Minutes Away From Beaverton. This 127 Acres Corner Parcel Have Two Road Access And Have More Than 8000 Feet Frontage, And Land Can Be Used For Farming Or Other Uses. Some Permitted Uses Include: Single Detached Dwelling, Market Garden Farm or Forestry Uses, Bed And Breakfast Establishment, Riding Or Boarding Stables, Wayside Pit, Sawmill, Cannabis Production And Processing Facilities Subject To Section 3.24 Of The General Provisions (B/L2021-057). Property Is Zoned Agricultural(A!)-Under the Township of Eldon Zoning By-law 94-14 **EXTRAS** 127 Acres Corner Parcel have Two Road Access and have More than 8000 feet Frontage "Al Zoning" (id:60365)
240 Kitty Murray Lane
Hamilton, Ontario
Welcome Home is located conveniently at Ancaster's vibrant neighbourhood in Meadowlands and is a short walk to so many amenities, incl. schools, parks, shopping, restaurants, movie theatre, public transit, and more. Easy access to 403 & the LINC. Enjoy the spacious open concept main level, w/hand hand-scraped hardwood floors. Main level features a primary bedroom w/built-in closets & a 3pc ensuite w/heated floors, large eat-in kitchen w/granite countertops & sub-zero fridge, Chef French Door B/I oven, Samsung Cooktop, Ventilation, Big kitchen pantry, 20k spent in all (2023 year). Brand New LG washer 2024. all New modern light fixtures, potlights, an extensive family room with soaring 9ft ceilings & gas fireplace, a large dining room, laundry & 2pc bath. Make your way up the open staircase to the 2nd level, which boasts 2 large bedrooms both w/ 3pc ensuite w/heated floors & an open loft area great for office space or a reading nook. Basement is fully finished and includes a large recroom w/ gas fireplace, a bedroom, a 4pc bath & loads of storage. Professionally landscaped with Proper Drainage Installed, private, fully fenced backyard is great for unwinding or entertaining your family & friends on the patio this Summer over 100K spent. Other features include parking for 6 with a double garage & inside entry, potlights, crown moulding, aggregate driveway & patio. Extensive updates over the last 10 years. 2023 Carpet on Stairs and 2nd level, 2023 stove cooktop, 2019 200 amp panel, 2018 Central Air. Don't delay, check this one out before it is gone! (id:60365)
213 Suzanne Mess Boulevard
Cobourg, Ontario
Steps from the shores of Lake Ontario in Cobourg's coveted West End, this newly built luxury residence blends modern contemporary style with exceptional functionality, including a full in-law suite with a private entrance. The striking exterior is matched by an equally impressive interior, beginning with a bright open foyer that leads into a dramatic two-story great room. Soaring windows flood the space with natural light and frame the sleek fireplace, while a walkout extends the living space outdoors. The open-concept kitchen and dining area are designed to impress, featuring a spacious layout ideal for both quiet dinners and larger gatherings. The kitchen boasts stainless steel appliances, matching quartz countertops and backsplash, an island with pendant lighting, an undermount sink, and abundant cabinetry and counter space. A finished laundry room with built-in storage and a walkout to the three-bay garage adds everyday convenience, while a dedicated office with a separate entrance and an ensuite bathroom makes for an excellent home-based business solution or can serve as a main floor bedroom! Upstairs, the landing overlooks the great room, enhancing the home's open and airy feel. The luxurious primary suite offers vaulted ceilings, recessed lighting, a sitting area, a walk-in closet, and access to a private balcony. Its spa-inspired ensuite features a soaker tub, glass shower enclosure, and dual vanity. Two additional bedrooms each have their own private en-suite bathrooms, offering comfort and privacy. The lower level provides a thoughtfully designed in-law suite, complete with a full eat-in kitchen, powder room, spacious bedroom with walk-in closet, a full bathroom, laundry area, cold room and storage. Outdoor living is just as appealing, with a backyard patio and green space perfect for relaxing or entertaining. Located just moments from downtown Cobourg, steps from the lake, and with quick access to the 401. (id:60365)
100 B Baragars Road
Hastings Highlands, Ontario
**NOTE: THE PROPERTY IN FACT FRONTS ON ELLOTS LAKE - PLEASE SEE THE MAP & PHOTOS** This Spacious Cottage Is An Outdoor Enthusiast Dream. Situated On A Quiet Serene Nearly Private Lake & Surrounded By Large Pines. Only 4 Cottages On The Lake & The Remaining Shoreline Consists Of Beautiful Untouched Crown Land. Large Windows In The Cottage Provide A Sun-Filled Open-Concept Living Area Offering A Clear, Open View Of The Lake While The Kitchen Is Open To The Livingroom Providing That Same View. Three Bedrooms Including A Large Primary & Plenty Of Space For Storage Complete The Main Floor. Just Add Your Own Finishing Touches & With Some Updating You'll Have A Place For Your Family To Enjoy For Years To Come. Rare Full Basement - Partial Block & Partial Poured Concrete Is Unfinished & Offers Endless Potential. Huge Garage & Workshop On The Property Plus A Separate Storage Container Offers Plenty Of Storage. The Added Bonus Is That The Property Is Located A Mere 5 Minute Walk To The Hastings Heritage Trail - A Significant Part Of The Incredible Hastings Highlands Trail System Offering A Four-Season, Multi-Use Recreational Trail Following An Old Railway Line. This Trail System Offers Almost 120 Miles Interconnected Trails In Total & It's Full Of Beautiful Scenic Sights. A Popular Destination For Snowmobilers & ATV Riders It's Also Pet Friendly & Accessible For Hiking, Snowshoeing, Cross-Country Skiing, Horseback Riding, Biking & Mountain Biking. In Addition A Small Stream From The Lake Provides Access To Canoe Or Kayak To Beautiful Lake St. Peter & Lake St Peter Provincial Park. Please Note - The Tub & Vanity Are In Place However Connection To The Existing Plumbing System Is Required. (id:60365)

