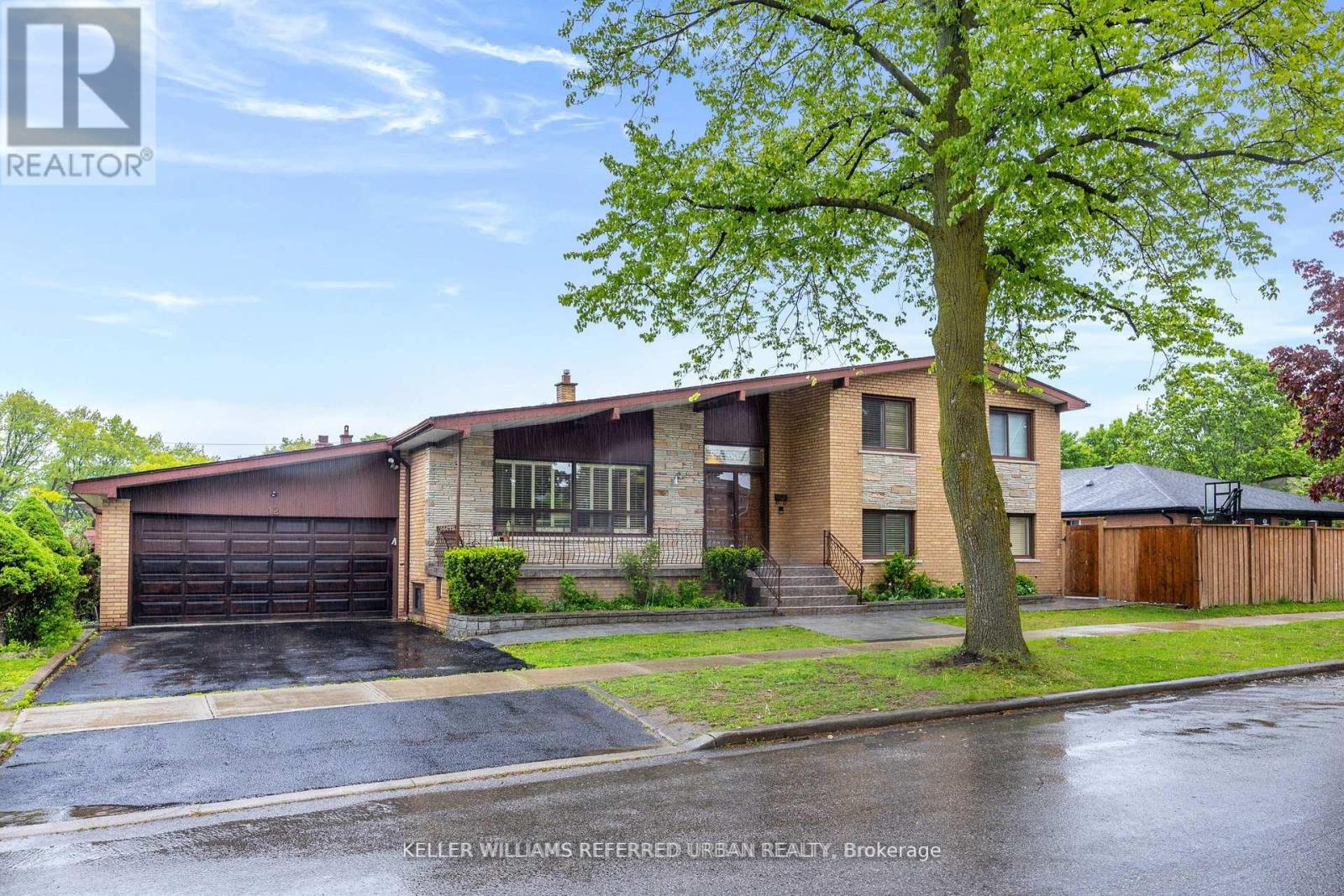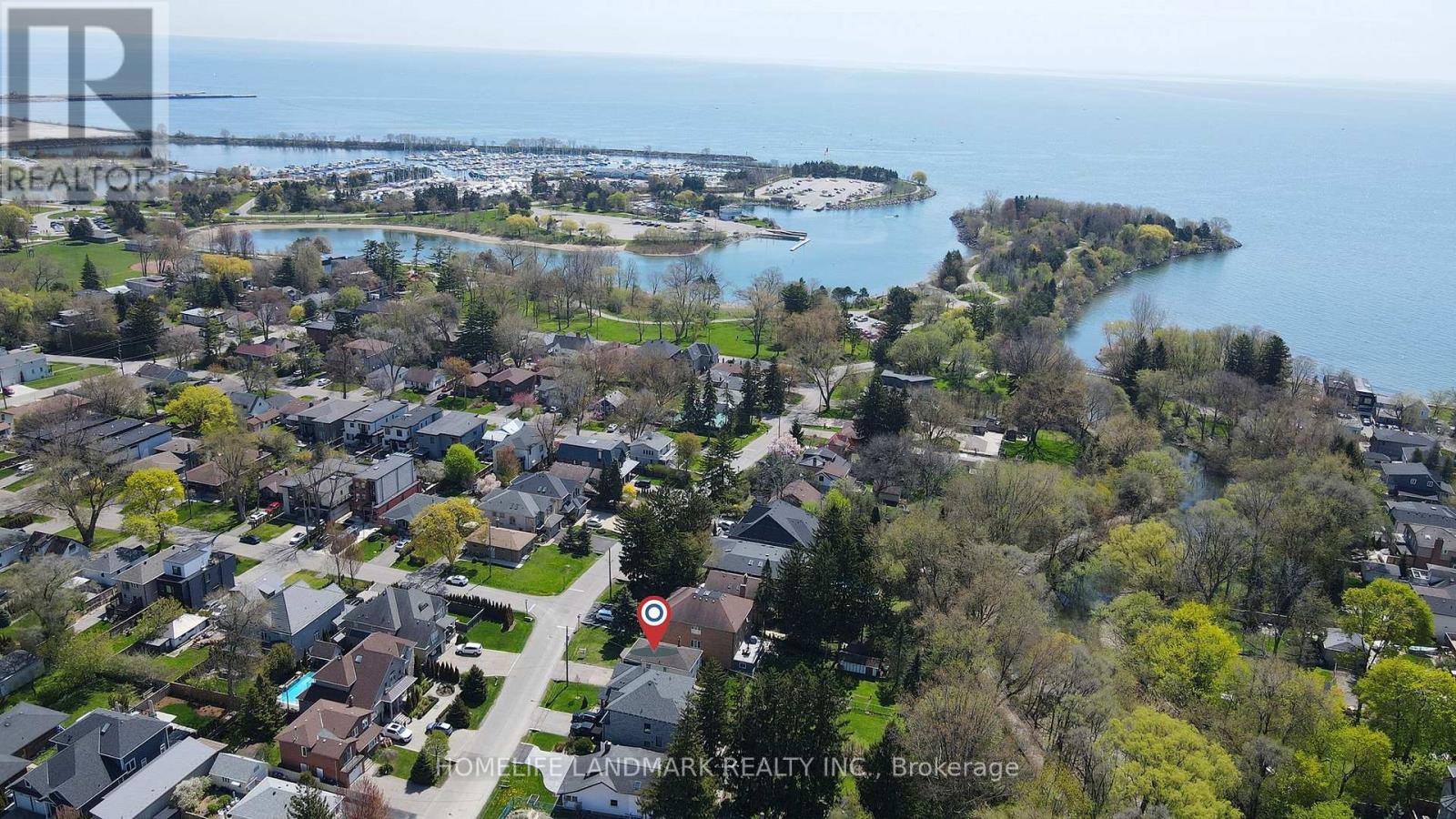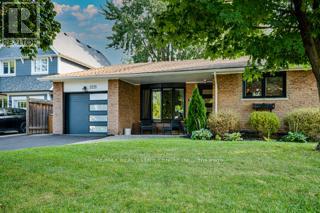N3004 - 6 Sonic Way
Toronto, Ontario
Experience luxury living at Sonic Condos with this bright and spacious 2-bedroom, 2-bath corner unit featuring floor-to-ceiling windows, modern upgraded kitchen, and unobstructed northeast city views. Offering 787 sq.ft. of well-designed living space with a balcony and locker included. Ideally located at Eglinton & Don Mills, just steps to TTC, the upcoming LRT, Aga Khan Museum, Shops at Don Mills, and Superstore. Enjoy top-tier amenities including a rooftop terrace, gym, party room, and 24/7 concierge. (id:60365)
1208 - 15 Fort York Boulevard E
Toronto, Ontario
Live in the heart of it all!! This spacious 1 bed + large den condo offers stunning facing views of the CN Tower, Rogers Centre, Lake, and Skyline. Enjoy a newly-renovated, modern kitchen and bath, open-concept layout, floor-to-ceiling windows, and a sunrise-view balcony.Steps to the CN Tower, Rogers Centre, Scotiabank Arena, The Well, great dining, nightlife, and transit. Low maintenance fees + top-tier amenities: indoor pool, gyms, rooftop lounge, basketball court, sauna, BBQs, party room , and more. Includes access to next-door community centre, schools, park, dog park, and daily rec programs. Stylish. Spacious. Move-in Ready.Welcome Home!! (id:60365)
506 - 15 Beverley Street
Toronto, Ontario
Beautiful 500sqf unit in boutique 12 Degree Condominiums. Located just steps to all city treasures. Meticulously maintained unit. Open concept living/dining/kitchen area. Cozy and Quiet balcony where you can enjoy mornings coffee in sunlight. Generous size bedroom with a closet. Upgraded kitchen cabinets, Cesar stone countertop, under cabinets LED lights, backsplash, GE microwave, Bosh cooktop, oven and range hood, Liebherr refrigerator plus front loader washer and dryer. Engineered hardwood floor, smooth ceilings and roller shades with casette. This unit also includes one large, underground parking and one locker. Condominium offers roof top swimming pool, BBQ area, GYM for you to enjoy and 24/7 concierge/security service. For your enjoyment some pictures are virtually staged (id:60365)
12 Bear Run Road
Brampton, Ontario
Welcome to 12 Bear Run Rd, a beautifully crafted home nestled in the prestigious Credit Valley community. Set on a quiet, family-oriented cul-de-sac, this spacious residence features over 3,300 sq. ft. above grade, along with a thoughtfully finished basement that includes three additional bedrooms and two full bathrooms with a separate entranceperfect for extended family or guests.The main floor boasts 9-foot ceilings, a sleek modern kitchen and a central island, and a dedicated home office ideal for remote work or study. The primary bedroom offers a luxurious ensuite complete with double vanities, a soaker tub, and a separate glass-enclosed shower. A flexible loft area provides space for a second office, reading nook, or playroom. The additional upstairs bedrooms are generously sized, with two sharing a Jack and Jill bathroom and the third enjoying a private ensuite.Step outside from the kitchen into a beautiful backyard, ideal for entertaining or unwinding in a peaceful setting. This home offers the perfect balance of space, comfort, and elegance for modern family living. (id:60365)
12 Eldorado Court
Toronto, Ontario
ADDITIONAL INTERIOR PHOTOS COMING SATURDAY, AUG 7TH. Charming Detached 4-Level Side-Split with Space, Style & Functionality! This beautifully maintained detached home features 4 finished levels, a 2-car garage + 3 car driveway, and interlocked front and back yards with full fencing for privacy. Inside, enjoy hardwood floors, solid oak doors, and a warm, inviting layout. The main level offers a bright kitchen with stove top, range hood, fridge, washer & dryer, a cozy fireplace, and sliding doors to the backyard. Upstairs, the primary bedroom features a 2-pc ensuite, double closet, and large windows. The lower level has been converted into 3 bedrooms and is currently rented. The finished lower level include an additional 2 bedrooms currently rented, a spacious living/dining area with fridge, 3-pc bath, cold room, and a huge crawl space. This is a rare opportunity to own a spacious, move-in ready home in a peaceful neighborhood on a court. Book your showing today! Family room on lower split level has been converted into 2 bedrooms & a kitchenette and can easily be converted back. Rec room in basement has been converted into 2 bedrooms & a living/dinning space and can easily be converted back. Whole house has been newly painted. $11,000 in added value! (id:60365)
26 Allium Road
Brampton, Ontario
Entire home for rent near Mount Pleasant Go station. Beautiful home with sunlight streaming across all rooms through the day.3 bedroom 2.5 washroom with an open concept space on the main floor which can be used as a comfortable office space/Living room. High end laminate flooring throughout the home with Oak stairs & tiles in kitchen & dining area. 3 good size bedrooms, Master has its own ensuite with walk in closet.1 min walk to park & walking distance to elementary school. 2 mins walk to public transit. (id:60365)
928 Hampton Crescent
Mississauga, Ontario
Remarkable rebuilt or renovation opportunity in prime Lakeview location! 928 Hampton Cres is a rare and spectacular 49.79x163 lot backing directly onto Cooksville Creek and the trail system. This sloping ravine lot is ideal for a walkout basement, offering tremendous potential for redevelopment or a custom renovation. Property is surrounded by existing multi-million dollar homes and steps from the lake, parks, marina, transit, go station, and top-rated schools, the location offers convenient access to Lakeshore Rd, QEW and Port Credits vibrant township amenities. This bright 3-bedroom, 2-full bath bungalow includes a finished walkout basement with extra 2 bedrooms, coming for 4 car parking. To a builder, renovator, or end-user, this property is a unique opportunity to create your dream home on a spacious, unobstructed lot with endless possibilities, With lake access just steps away, a truly lakefront lifestyle to own in one of Mississaugas most sought-after neighbourhood. (id:60365)
1065 Franconia Drive
Mississauga, Ontario
Welcome to your dream home in the highly sought-after Applewood neighborhood of Mississauga, proudly owned by the current owners since 1996! This stunning 4-level backsplit offers 4 spacious bedrooms, perfect for growing families or those needing extra space for guests. As you step inside, you'll be greeted by a bright and airy living room featuring large windows that flood the space with natural sunlight, creating a warm and inviting atmosphere. Adjacent to the living room is a special dining area, ideal for hosting gatherings or enjoying family meals in style. The generously sized bedrooms provide ample comfort and storage, ensuring a cozy retreat for all. The lower level boasts a well-appointed kitchen and a versatile rec room, making it an excellent space for multigenerational living or entertaining. Whether you envision a home office, play area, or additional living space, this level offers endless possibilities. Step outside to bewelcomed by beautifully maintained front and back gardens, perfect for gardening enthusiasts or simply relaxing in nature's embrace. The property's curb appeal is enhanced by its stunning street presence, adding to the overall charm of this exceptional home. Located in the heart of Applewood, this home benefits from an amazing location with easy access to top-rated schools, parks, shopping centers, and major transportation routes. The neighborhood is known for its family-friendly environment, community events, and proximity to amenities such as the Applewood Hills Community Centre and the scenic Lake Wabukayne. With a rich history of improvements, including anew LG WT7155 CW Washing Machine (2023), duct cleaning (2024), a new BP Shingled Roof & Gutter Guard (2021), and many more upgrades dating back to 1999, this home has been meticulously maintained and updated over the years. (id:60365)
217 Cossack Court
Mississauga, Ontario
Welcome to this beautiful detached brick home, perfectly nestled on a quiet court in the heart of Mississauga. Offering over 3,000 square feet of total living space, this meticulously maintained property features an interlock driveway leading to a double car garage, with hardwood flooring and crown moulding throughout. The spacious main floor boasts an open-concept layout with a large dining area, a stylish 2-piece bath, and a stunning kitchen complete with built-in appliances, granite countertops, a large centre island with breakfast bar, and a built-in wine rack - ideal for both everyday living and entertaining. The cozy living area showcases a custom wall unit and a beautiful stone feature wall, with double doors opening to a bright sunroom, perfect for enjoying your morning coffee or evening cocktail. Step outside to a sun-filled, private backyard. Upstairs, the expansive primary bedroom includes multiple closets (including a walk-in), a luxurious renovated 4-piece ensuite, and a walkout to a private balcony overlooking the yard. The upper level also offers two large bedrooms at the front of the home, along with two additional rooms that can serve as bedrooms, home offices, or sitting areas, plus a second updated 4-piece bath and a walk-in linen closet. The finished basement has in-law suite potential, featuring a full kitchen, a modern renovated bath, separate entrance from the garage, spacious laundry, and ample storage. Located just a short walk from the GO Station and the upcoming LRT, with easy access to Square One, restaurants, highways, parks, and top-rated school - this home truly has it all. A must-see! (id:60365)
2221 Wyandotte Drive
Oakville, Ontario
Welcome to 2221 Wyandotte Drive in the heart of Bronte, Oakville, ON. As you enter this spacious, updated 3+1 bedroom, 2 bathroom home, you are immediately having a feeling of serenity and calm With a beautifully updated kitchen, engineered hardwood on the upper main levels and finished lower level, you have all the space here that you will need. Situated in the centre of the community, walking distance to elementary schools, a private tennis club, playground tracks and many other amenities, this detached back split is a walker's paradise! The upper level features 3+1 bedrooms, one of which can function as a perfect home office with a view of the pool, as well as a 4-pc bath. On the main level you will find a grand kitchen and dining area with a large waterfall granite island, and large-sized family room. There are many options within this home which can be catered to your needs. Nature lovers will appreciate the hydrangeas' and flowers that surround the large in-ground pool in this very private backyard. (id:60365)
Lower - 9 Mohawk Avenue
Mississauga, Ontario
Prime Port Credit Location! This charming 2 bedroom lower level home offers a rare combination of character, space, and unbeatable walkability. Located in the heart of Port Credit, just steps from the lake, parks, trails, and all the shops and cafés that make this neighbourhood so sought-after. This spacious 2 bed room home is ideal for a young family or young professionals Nice-sized living room and a large 3 pc washroom (id:60365)
918 - 3100 Keele Street
Toronto, Ontario
Welcome to The Keeley Located in the Heart of Downsview Park. This unique, stylish &beautiful 3 Brm unit is one of the largest 3Br layout available (964 sqf.). Unit features luxury laminate/vinyl flooring throughout. Sun/filled & very bright Open Concept Living/Dining area with a w/o to a spacious Terrace (426 sqf). Enjoy the quiet & unobstructed views of the beautiful Downsview Park and unwind watching its amazing sunset. Unit also features 9-Ft Ceilings & High/End Finishes. Oversized Windows Thru out. Open Concept Kitchen W/Quartz Counters and Stainless-Steel Appliances. Spacious Primary Suite has a Double Spacious Closet with great space for all your clothing and accessories and a 3Pcs Ensuite bath. A 2nd and 3rd very spacious bedrooms with plenty of natural light. The Keeley offers an array of top-tier amenities. Outdoor Areas features a serene courtyard and a 7th-floor sky yard with panoramic views, a perfect place to laid down and enjoy fresh air, or unwind watching the sunset, offering panoramic views of Midtown Toronto and the urban living views of the Downsview Park.Also you will find a fully equipped fitness & Yoga center, a co-working station & Library room for those working from home, and a convenient pet wash station. A Luxury Lobby, Games Room andMore. This unit is a rare gem offering an unbeatable combination of space, views, and upgraded comfort all in a vibrant & growing community. Don't miss out on this opportunity to Live in one of the best units in the building. Quick TTC access to Subway Stations, York University,Yorkdale Mall, Shops and Supermarkets. Proximity to Major Highways makes it an easy stroll to the City. Strictly No Pets & No Smoking Allowed!! (id:60365)













