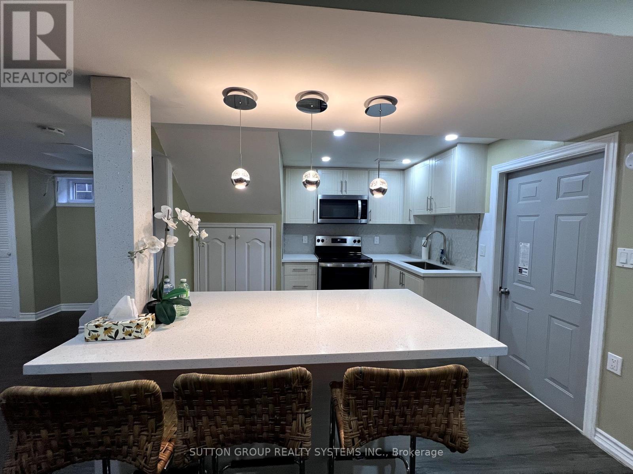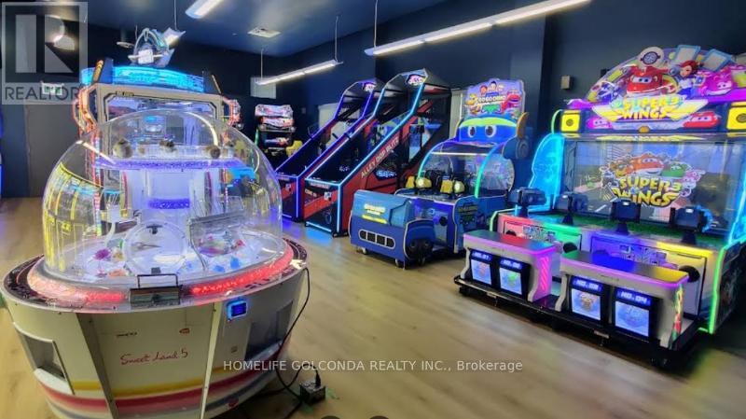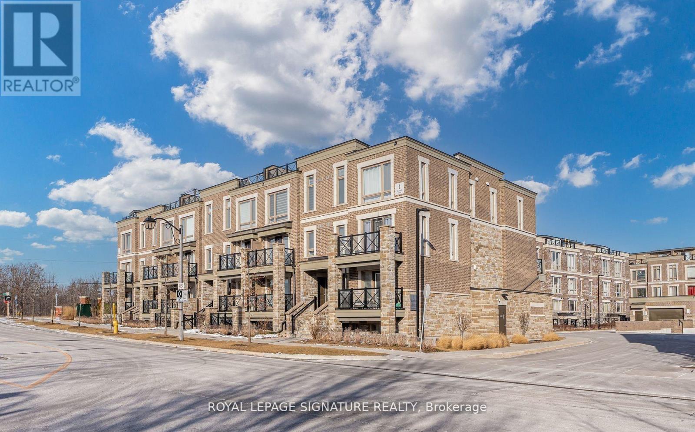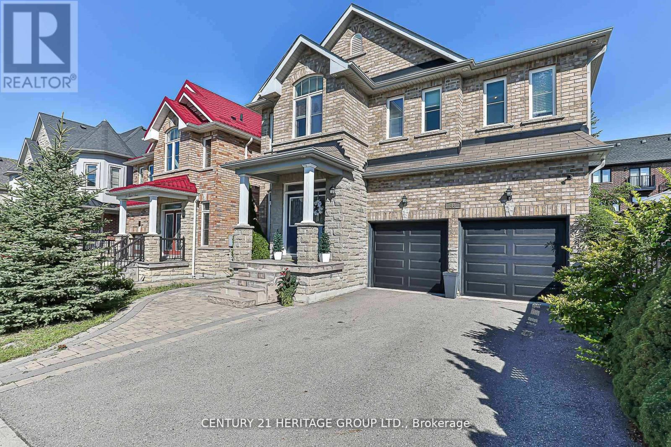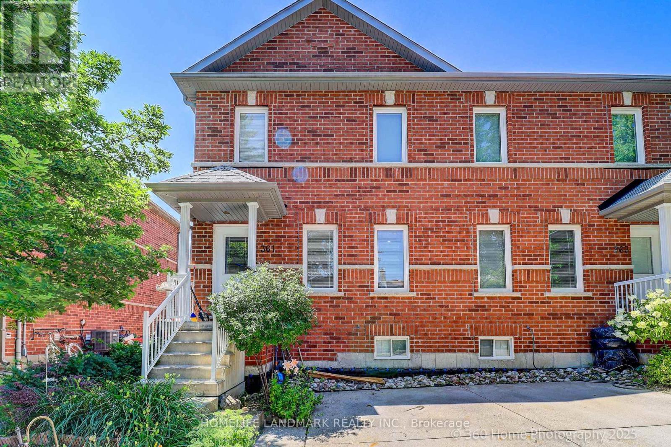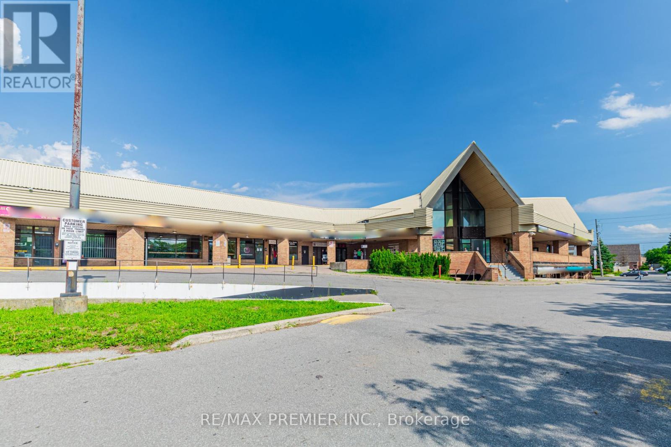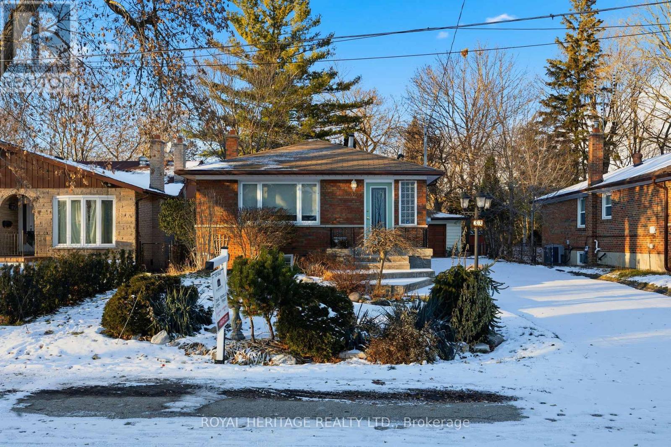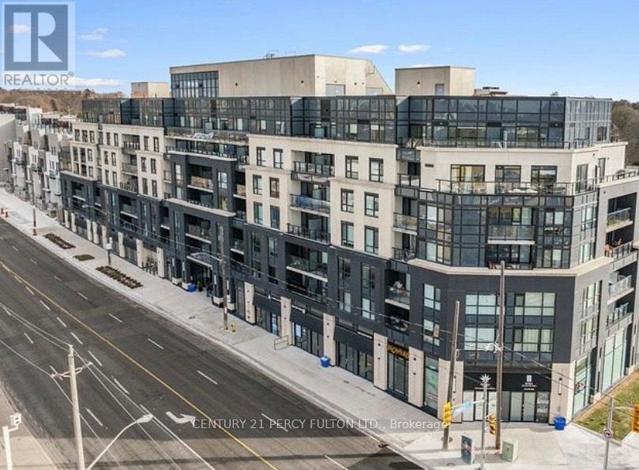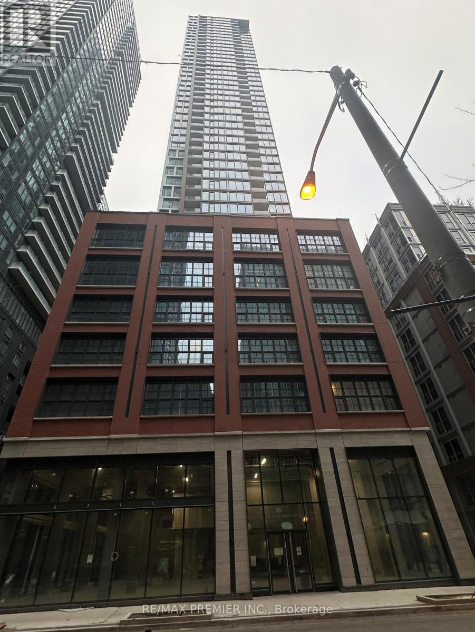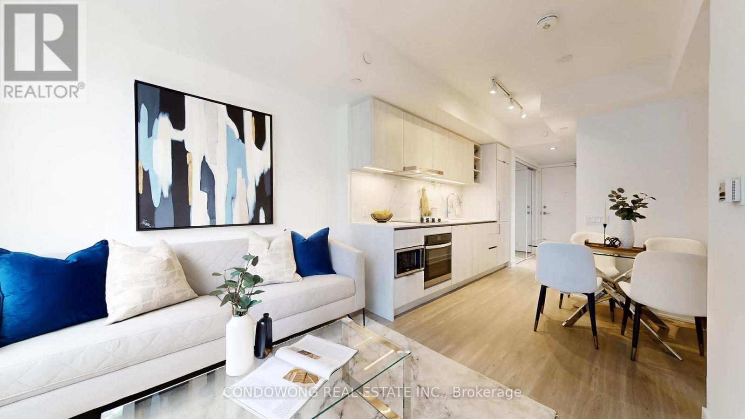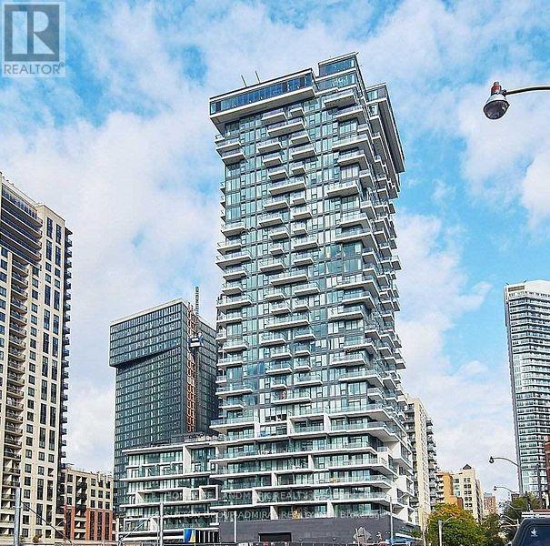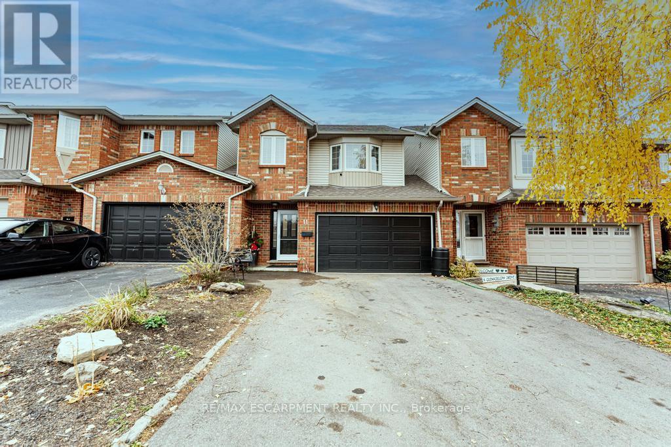12 Wellesworth Drive
Toronto, Ontario
Bright and Updated 2 Bedroom Plus Den Basement Apartment. Den Can Be Used As 3rd Bedroom. En suite Laundry. Easy Access To 401, 427 And Airport. Quiet Family Oriented Street In Eringate Neighborhood Etobicoke. Don't Miss Out On This Great Property. Shared Spacious Backyard For Entertaining. (id:60365)
4 - 2150 Dunwin Drive
Mississauga, Ontario
Excellent Opportunity To Own & Operate A Thriving Family Entertainment & Event Venue! Nearly 5,000 Sq.Ft. Of Play Space Featuring 32 Arcade Games, Highly Popular Tufting Studio, Private Party Rooms & Corporate Team-Building Events. This Is a True Turnkey Business - Modern Décor, Equipped Facilities, Trained Staff, Online Booking System, Social Media Channels, Established Procedures and Loyal Customer Base. Strong Financials With Projected Annual Revenue $200,000+ And Consistent Cash Flow. Huge Growth Potential With Themed Events, Workshops, Food & Beverage, Weekday Rentals, Summer Camps Or Franchising. Prime High-Traffic Location, Open 7 Days/Week With Favourable Lease & Ample Free Parking. Don't Miss This Rare Opportunity To Own One Of Mississauga's Go-To Entertainment Destinations! (id:60365)
2324 - 20 Westmeath Lane
Markham, Ontario
Open Concept 2 Bedroom 2 Full Washroom Stacked Townhouse, Freshly Painted!! Open Concept in Prime Neighbourhood Of Markham. Bright & Spacious, Laminate Flooring Through-Out. Living Space Featuring Family Size Kitchen, Large Living/Dining Area With Walk-Out To A Balcony. Minutes To Hospital, Mount Joy. Go Station, Markville Mall And 407. Underground Parking & Locker Included. (id:60365)
44 Madison Avenue
Richmond Hill, Ontario
All the spaces you need for your family is in this house! Bright, specious 2 story 4 bedroom house with 9 Ft Ceiling on Main level, freshly painted Open concept, Pot lights, 41' quality upper Cabinets in Kitchen, Granite Countertops, Cvac, Second floor Laundry room, upgraded bedrooms with Granite counter top, double sinks, Hardwood floor throughout, Leading To The Primary Suite With W/I Closet & Spa-Like 5-Piece Ensuite. Each Additional Bedroom Features Direct Bathroom Access For Convenience. Lovely garden. Located Near high-Ranked Schools (Pace, Oak Ridges Public), Easy Access To Nature Trails, Parks, Go Station & Hwy 404/400. Close to public transit... (id:60365)
3 - 361 Birchmount Road
Toronto, Ontario
This stunning 5-bedroom semi-detached-style home offers nearly 1,500 sq. ft. of beautifully maintained living space on a generous lot in a family-friendly community. Featuring 1 driveway parking space plus additional private street parking and a fully finished basement, the home blends modern finishes with functional comfort across two thoughtfully designed levels. The main floor showcases engineered hardwood, custom lighting, and open-concept living and dining areas anchored by a sleek kitchen with stainless steel appliances and contemporary cabinetry. The finished basement includes a bedroom, living room, laminate flooring, and a 3-piece bath, making it an ideal in-law or nanny suite. All bathrooms feature luxurious heated floors, while roof and windows are covered under maintenance for peace of mind. The backyard has a permit-approved fence ready to be built, offering added privacy and outdoor enjoyment. Conveniently located minutes from Main, Warden, and Kennedy stations, with schools, bus stops, the GO Station, Scarborough Bluffs parks, and downtown Toronto all close by. (id:60365)
N6b - 880 Ellesmere Road
Toronto, Ontario
Discover 513 sq. ft. of premium main-floor commercial space in one of the area's busiest and most established plazas. This exceptional unit offers front signage plus pylon signage availability for maximum brand exposure.Located at the high-visibility corner of Kennedy Rd. & Ellesmere Rd., the plaza benefits from constant foot and vehicle traffic and is surrounded by high-density condo towers, residential communities, and a strong mix of successful tenants.Property Highlights: 513 Sq. Ft. Main-Floor Retail/Office Space High-Exposure Front Signage + Pylon Signage Busy, Established Plaza with Streetfront Visibility Surrounded by Residential Towers & Townhomes 2nd & 3rd Floor Offices Available + Elevator Access Ample Surface & Underground Parking Easy Access From Ellesmere Rd. (Ingress & Egress) Minutes to Hwy 401 & Major Transit (TTC)Perfect for retail, professional services, medical, office, or boutique brands looking to grow in a thriving trade area. (id:60365)
32 Beath Street
Toronto, Ontario
Welcome to 32 Beath Street! West Hill's Hidden Gem! Nestled on a quiet, dead-end street, this charming all-brick bungalow offers exceptional curb appeal and a serene, park-like setting. Enjoy rare privacy on a beautifully landscaped, fenced ravine lot, backing directly onto the University of Toronto Scarborough Campus. Step inside to a spacious entry, leading to a bright, spotlessly clean interior. This well-maintained home features 2+1 bedrooms and two updated 3-piece bathrooms. The spacious living room, with a cozy gas fireplace, combines with the dining room. A bright, eat-in kitchen is perfect for daily living. The main floor primary bedroom, with a double closet organizer, overlooks the garden and ravine. The second main floor bedroom features sliding glass doors to a deck, ideal for enjoying the fenced backyard and gardens. A separate side entrance offers excellent potential for an in-law suite. The finished basement includes a large games room with a pool table and wet bar, a third bedroom, and a laundry room. Outside, a private driveway provides parking for 8 cars, complemented by a detached double garage. Unbeatable Location: Minutes from UTSC, Centennial College, Schools, Pan Am Sports Complex, Shopping, Restaurants, Guildwood Go, TTC, Highway 401, Centenary Hospital, and the Toronto Zoo. Just move right in! (id:60365)
606 - 1401 O'connor Drive
Toronto, Ontario
Welcome to The Lanes, a boutique condo in East York. Beautifully upgraded 747sqft 2 bedroom, 2 bathroom sunlit corner unit with wrap around south-western facing terrace. Bright kitchen features a custom 6ft waterfall island with seating for 4, tons of storage and upgraded KitchenAid appliances. Wide plank oak hardwood flooring and LED pot lights throughout. Deluxe large capacity LG Steam washer and dryer. Walk-out to terrace from living room. Amazing views from entire suite. Primary bedroom features walkout to terrace, 8ft spacious closet and ensuite washroom featuring walk-in glass shower. 2nd bedroom boasts walk-in closet and large window. Be apart of a community within The Lanes Condo. Close walk to Topham Park and schools. Quick access to DVP/404. 1 Parking and 1 locker included. Dog friendly building. Amenities include guest suite, yoga studio, media room, party room, billiards and foosball table, visitor parking, Concierge (9-5), rooftop sun deck, BBQ area and fitness room with a view. Maintenance includes building insurance, common elements, heat, water, Rogers high speed internet and cable. (id:60365)
2206 - 55 Mercer Street
Toronto, Ontario
Studio on the 22ND floor at N55 Mercer Condo offers a luxurious lifestyle in the heart of Toronto with a modern finished kitchen with built-in appliances, quartz countertop, backsplash, light under cabinet, an open concept layout, high ceiling, large windows, state-of-the-art amenities, and a 24-hour Concierge. Nestled in the Entertainment District, it provides the finest entertainment and dining experiences with world-renowned shops and restaurants. Steps away from TIFF Lightbox, CN Tower, Rogers Center, Financial District, TTC and subway stations, and more. Amenities include a private dining room, barbecue and prep deck, outdoor patio, meeting room, guest suites, sauna and steam room, massage room, basketball court, yoga studio, gym, and business Centre. Excellent transit, walk, and bike score. (id:60365)
1801 - 8 Wellesley Street W
Toronto, Ontario
This is an extremely rare opportunity to own a BRAND NEW unit with full TARION NEW HOME WARRANTY and yet you do NOT have to worry about unknown developer closing costs and HST rebates. The seller has already taken care of all that for you, so you're buying this as a resale unit while enjoying all the benefits of buying brand new from developer, you get the best of both worlds! This 1 bedroom suite is truly spotless and untouched. Think about it: appliances that are factory-new, a kitchen that hasn't seen a single meal prepped, and a bathroom that is sparkling clean. This unit is fresh and ready for you to move in and start your life immediately, no cleaning, no repairs, just immediate, clean comfort. This location is all about efficiency. Situated right at Yonge and Wellesley, your commute is instantly simplified. This is premium access, perfect for students at U of T or TMU or professionals heading to the Financial District. You can't get more connected than this. 8 Wellesley offers over 21,000 sq.ft. of fantastic amenities that actually make your life easier. Stay fit without leaving the building in the massive 6,300 sq.ft. Fitness Club. Need a change of scenery while working? The dedicated co-working lounges offer a professional space away from your suite. This is a straightforward, extremely rare opportunity to secure a brand new unit. High quality, zero stress, incredible location. Book your private showing to see this brand new home now! (id:60365)
1113 - 77 Shuter Street
Toronto, Ontario
Absolutely Stunning and Bright Corner Unit with Great City Views! Fabulous Functional 2 Bedrooms with Tons Of Natural Light, 9' Ceiling, Floor-To-Ceiling Windows, Hardwood Floor Through-Out entire Unit, Modern Kitchen appliances with quarzt counterop and Backsplash, New Paint. Customized Built-in Appliances, centre quartz island desk. Building Amenities Including: Outdoor Swimming Pool, Gym, Sun Loungers, BBQ, and Visitor Parking. Close to Everything: Steps Away From Yonge st Subway station, Street Car, Eaton Centre, Parks, St Michael's Hospital, Shopping Mall (Eton Centre). Minutes away from Metropolitan University. U Of T, George Brown College, Toronto Central Island, Theatre, Restaurants, & Everything Else You could Ever Need! (id:60365)
11 Glenhollow Drive
Hamilton, Ontario
Discover this unique freehold townhouse that feels more like a detached home - only attached at the garage for exceptional privacy and quiet living. Designed as a multi-level backsplit, this spacious 2-storey layout offers thoughtful separation of living areas while keeping an open, comfortable flow throughout. Enjoy a beautifully renovated kitchen featuring modern finishes and ample storage, perfect for cooking and entertaining. The home includes multiple levels of living space, topped off with a fully finished basement complete with its own full bathroom - ideal for guests, a home office, or an additional living area. Parking is a breeze with a rare 1.5-car garage plus a private 2-car driveway. Offering both convenience and style, this freehold property provides the freedom of no condo fees and the comfort of a well-designed, low-maintenance home. A truly special opportunity - move-in ready and made for versatile living. (id:60365)

