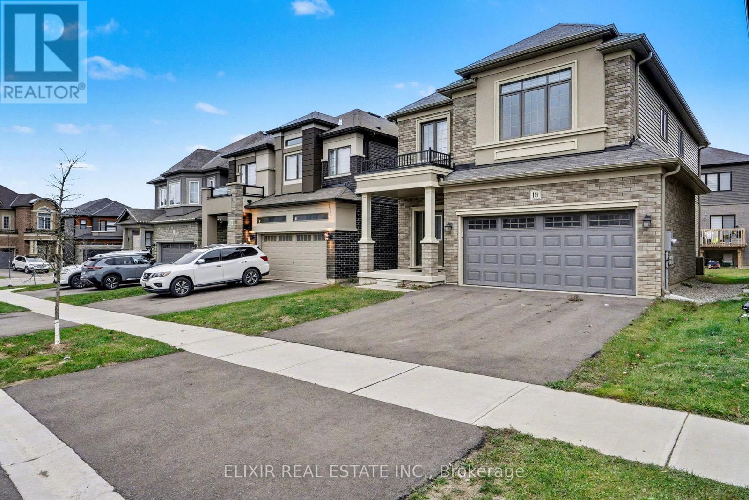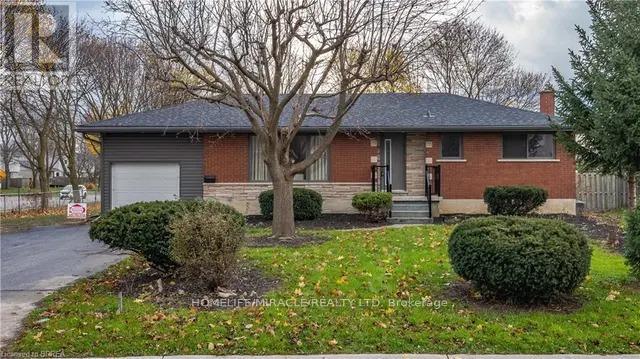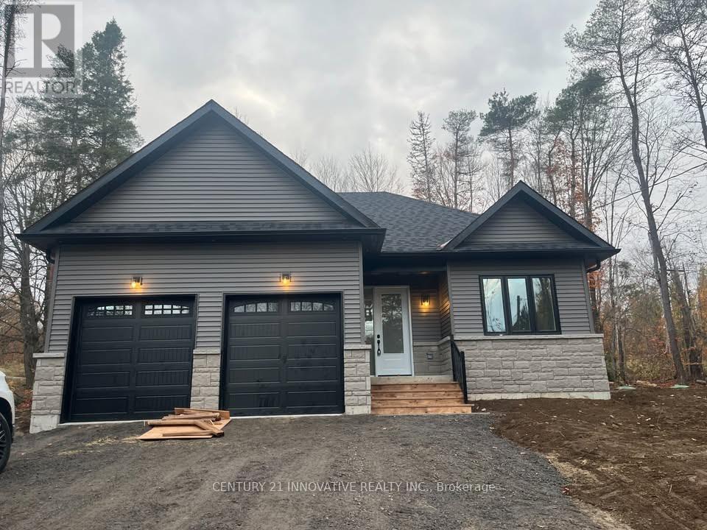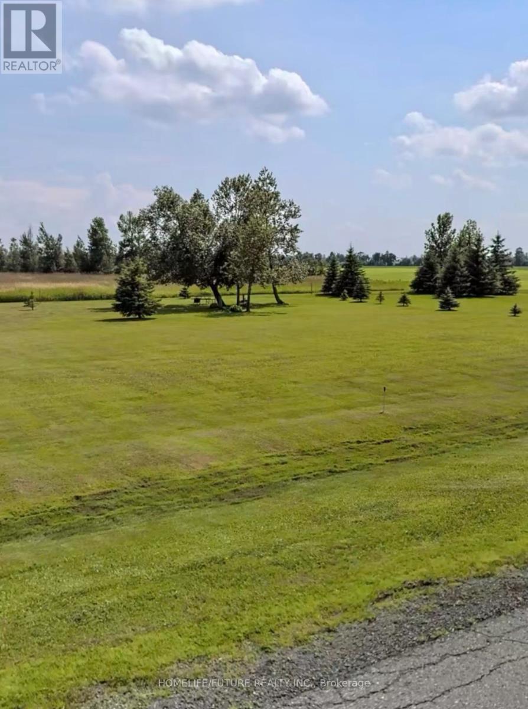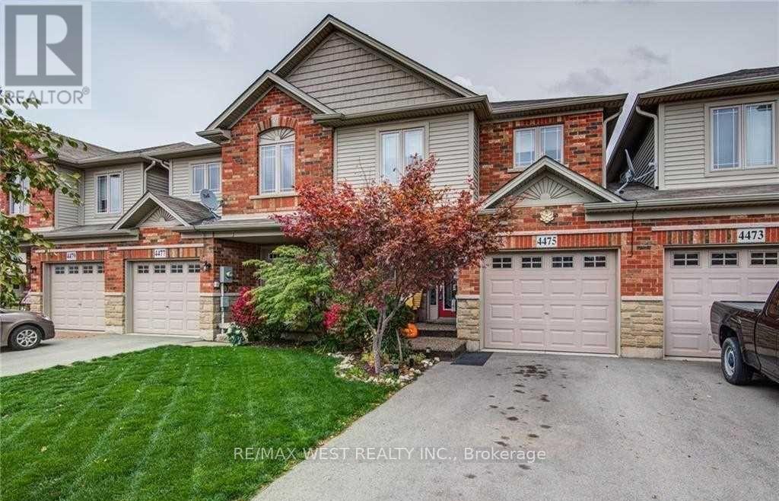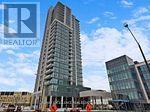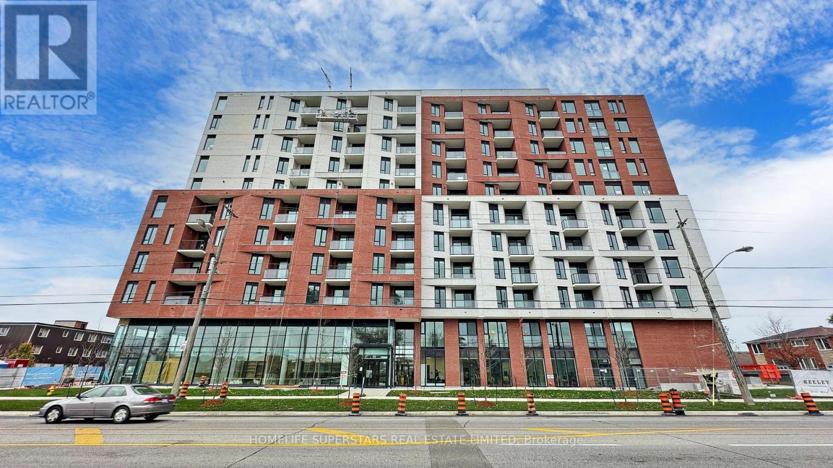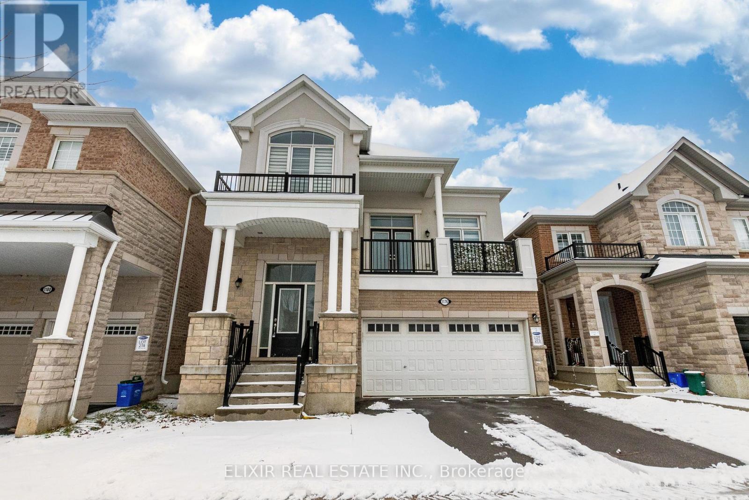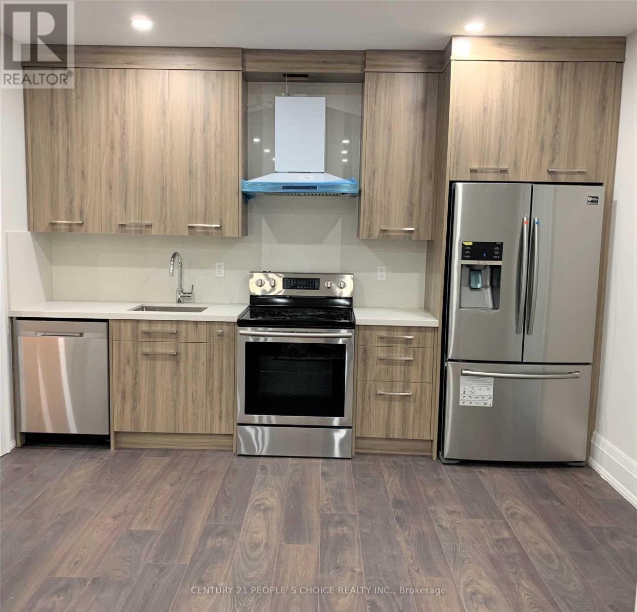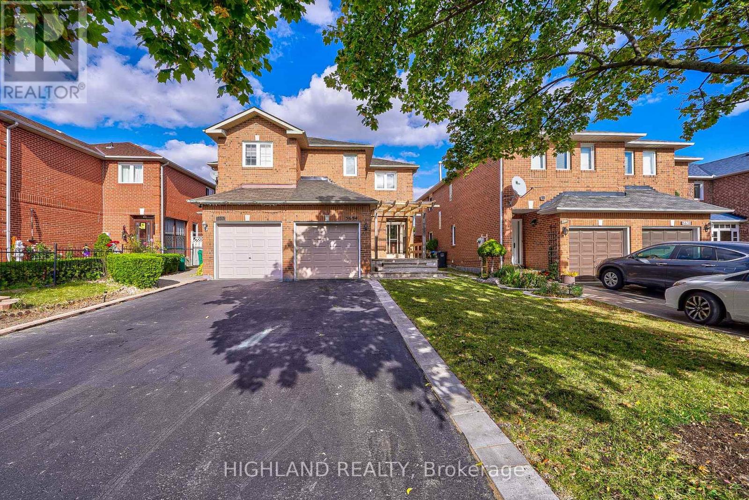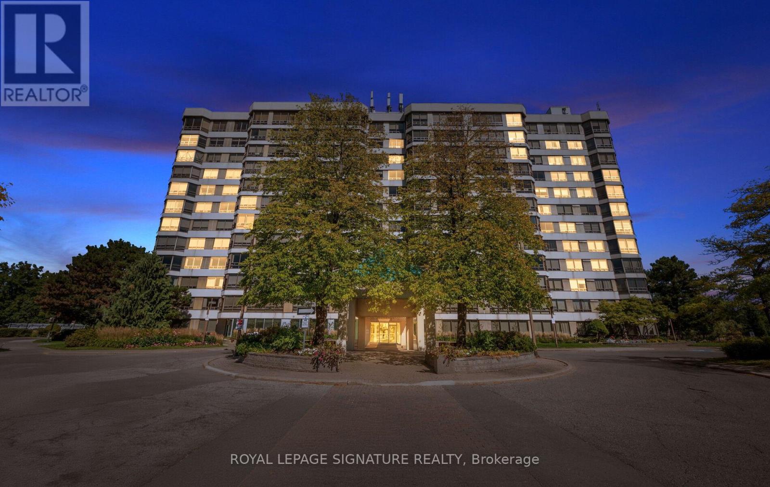18 Jenner Drive
Brant, Ontario
Welcome to 18 Jenner Drive, a beautifully finished double-garage detached home by LIV Communities, located in a quiet new neighbourhood in the charming town of Paris. Built in 2022, this home offers approximately 2,017 sq. ft. of well-designed living space above grade and features an inviting main floor with 9-ft ceilings, large windows, and a bright open-concept layout perfect for both everyday living and entertaining. The modern kitchen is equipped with stainless steel appliances, ample cabinetry, and generous counter space, making it an ideal hub for family gatherings. Upstairs, you'll find four spacious bedrooms and two full bathrooms, including a serene primary suite with a walk-in closet and private ensuite. With a two-car garage, a family-friendly layout, and a highly convenient location just minutes from Highway 403, the Brant Sports Complex, schools, shopping, parks, and scenic trails, this property offers a wonderful blend of comfort, lifestyle, and convenience. Experience the best of small-town charm and modern living in one of Ontario's most picturesque communities. (id:60365)
43 Patterson Avenue
Brantford, Ontario
Welcome to the beautiful spacious basement apartment offering 2 big sized bedrooms, 1 full washroom. The unit offers a big size Quartz kitchen. This property is close to all amenities, shopping, schools, public transit and easy access to Wayne Gretzky Parkway and Highway 403 for commuters. The Costco is also 5 minutes away from this location. (id:60365)
2 Golf Lane
Strong, Ontario
For Rent - 2 Golf Lane, Sundridge, ON I 2 Bed 2 Bath 2-Car Garage Beautiful and modern detached home just outside Sundridge, close to all amenities. This bright home features 2 spacious bedrooms, 2 full bathrooms, an open-concept living/dining area, a modern kitchen with updated appliances, in-unit laundry, a large 2-car attached garage, private driveway, and a spacious yard. Conveniently located minutes from Hwy 11, schools, parks, and local shops. Available: Immediately Rent: $3,000 + utilities (id:60365)
43 - Lot 15 County Road
North Stormont, Ontario
Beautiful cleared & landscaped building lot for your country dream home. Already has a drainage ditch system in place. Hydro line stops a few properties down, but would be possible to extend. This lot is approved for a single family residential build, confirmed by the Township of North Stormont. (id:60365)
4475 Comfort Crescent
Lincoln, Ontario
Welcome to this beautifully appointed townhome in the heart of Beamsville, where modern style meets everyday convenience. Perfectly designed for comfortable living, this home features a bright and functional layout with great finishes throughout. The main floor showcases an open concept layout. The kitchen overlooks the living and dining area and is complete with a centre island, ample storage space. Spacious living area with direct walk-out to the fully fenced yard. Upstairs, the spacious primary bedroom boasts a luxurious ensuite with a soaker tub, walk-in shower and his/her closet space. Other 2 bedrooms are equally spacious with windows, closets, lighting + ceiling fans. Ideally situated just a short walk to Hilary Bald Park, fast access to and from downtown Beamsville, very close to renowned wineries, excellent schools, and with quick access to the QEW for an easy commute to Toronto or a 30-minute drive to Niagara Falls this townhome truly has it all. (id:60365)
1705 - 15 Lynch Street
Brampton, Ontario
Experience Luxury Living at The Acclaimed Symphony Tower. Impress Your Family and Friends with this Superb Lifestyle, Conveniently Located in Brampton's Downtown Core with All Amenities Right at Your Front Door Including Shopping, Countless Restaurants & Dining Options, Cafes, Banks, Brampton GO Station & Bus Terminal for Hassle Free Commuting In and Out of the City and of Course...the Peel Memorial Centre for Integrated Health and Wellness, Algoma University, Iconic Rose Theatre- all at walking distance. Outstanding Building Amenities including 24-Hr Security With Concierge, Excellent Floor Plan Featuring a 2 Bedroom Split Plan with Parking and Locker included, a Private Balcony with Unobstructed South Views overlooking Down- Town Toronto and Down-Town Mississauga, Bright Sun-Filled Rooms with Floor to Ceiling 9 ft Glass windows, Tasteful Finishes and Features Including Quartz Countertops with Undermount Sinks, Stainless Steel Appliance Package, Subway Backsplash, Center Island with Breakfast Bar, Frameless Glass Shower, Mirrored Sliding Closet and Much More! Dont miss out ! (id:60365)
212 - 11 Maryport Avenue
Toronto, Ontario
The perfect place for a family living comprising of one bedroom having rare find walk in closet with den( just like a bedroom), modern linear kitchen. combined living dining and bedroom has a clear south east view. Welcome to The Keeley! A Prime Address In North York's Dynamic Downsview Park Neighborhood, Offering The Ideal Fusion Of Urban Accessibility And Natural Serenity. Here, You'll Find The Perfect Balance Between Convenience And Outdoor Escapes. Backed By A Lush Ravine With Hiking And Biking Routes Connecting Downsview Park To York University, Nature Enthusiasts Will Relish The Proximity To Green Spaces And Scenic Trails. The Wilson Subway Station Is Just Minutes Away, Ensuring Easy Access To Toronto's Public Transit, While The Nearby 401 Highway Streamlines Your Commute while TTC is at your door step. With York University And Yorkdale Shopping Centre In Close Reach, This Location Caters to Students, Professionals, And Shoppers. The Keeley Also Introduces A Host Of Vibrant Amenities, From A Tranquil Courtyard And A 7th-Floor Sky Yard With Sweeping Views, To A Pet Wash, Library And Fitness Center. Experience The Best Of North York Living At The Keeley. Where Urban Vitality Meets Natural Splendor. Extra locker offers god storage space (id:60365)
609 Gibson Crescent
Milton, Ontario
*Bright & Family-Friendly Detached Home In Milton* Newly Painted, Open-Concept, Pot Lights, California Shutters T-Out. Hardwood Floors On Main Level. Spacious Family Room W/ Accent Stone Wall & Fireplace. Kitchen Incl. Custom Backsplash, Centre Island, Granite Countertops, S/S Appliances. Master Bdrm Incl. W/I Closet & 5Pc Ensuite. Laundry On 2nd Floor. Located In Quiet Neighbourhood. 5 Mins To Schools, Groceries, Hospital. 10 Mins To Hwy 401. New immigrants are welcome. (id:60365)
1176 Leger Way
Milton, Ontario
REMARKS FOR CLIENTSWelcome to this spacious 2,357 sq. ft. family home in Milton's sought-after Ford neighbourhood. Designed for comfortable everyday living, the main level features a bright great room along with a separate, cozy family room-ideal for both entertaining and relaxed evenings in. The functional kitchen integrates seamlessly with the living areas, offering an open-concept feel perfect for family gatherings. Upstairs, the generous primary bedroom includes a luxurious 5-pc ensuite, creating a private retreat at the end of the day. Well-proportioned additional bedrooms provide ample space for children, guests, or a home office. Located on a quiet, family-friendly street just steps from excellent schools, parks, playgrounds, and scenic walking trails. Minutes to shopping plazas, restaurants, Milton District Hospital, Milton GO Station, and convenient access to Hwy 401/407. (id:60365)
168 Fairview Road W
Mississauga, Ontario
Modern Custom House and Spacious 1 +1 Bedroom Private Entrance Basement Location In Central Eat-In Kitchen. Location, Location! Modern Custom House High-Quality 1000 Sqft Basement Apartment With A Separate Wide Entrance Available Near Square 1 Mississauga, 9 Feet Ceiling, Mississauga In A Family Friendly mature Community. Much Larger Than You Imagine. Large Modern Walking Distance To Square One, Bright Lots Of Natural Light Located In The Center Of The Bright Window Looking For 2 Professionals Or Young Working Couple. Steps To Public Transit City, Kitchen With Granite Counters With Breakfast Island. No students, No Pets and NO any ,kind of smoking. (id:60365)
5634 Whistler Crescent
Mississauga, Ontario
Prime Location! Welcome To This Magnificent 3 Bedroom Semi Detached Well Kept House With Finished Basement In The Heart Of Mississauga. ** Master Bedroom With 4 Piece Ensuite ** Hardwood / Laminate Through Whole House ** Professionally Finished Basement With Full Washroom. Just Mins To Sq1, Transit, Catholic/Publics Schools, Hwy 401/403, Supermarkets, Restaurants, Library & Heartland Town Centre. (id:60365)
1207 - 310 Mill Street S
Brampton, Ontario
TOP-FLOOR LIVING AT ITS BEST! This bright and spacious 2-bedroom suite with a solarium comes complete with two owned parking spaces and a storage locker. Enjoy the peace of mind of 24-hour security and the convenience of all utilities included in the maintenance fees. The open-concept living and dining area features a neutral palette, crown moulding, and pot lights, creating a welcoming and versatile space. The kitchen showcases granite countertops, stylish backsplash, and tile flooring. The solarium, accessible by double French doors, is filled with natural light and makes an ideal home office or den. The primary bedroom boasts a walk-in closet and a 3-piece ensuite with a modern vanity and frameless glass shower, while the second bedroom is generous in size and positioned beside the solarium. A 4-piece main bath offers an updated vanity, tile floors, and contemporary finishes. Added features include in-suite laundry and a double front hall closet. Residents can take advantage of the many amenities this building has to offer, with fees covering heat, hydro, water, A/C, parking, insurance, and more! (id:60365)

