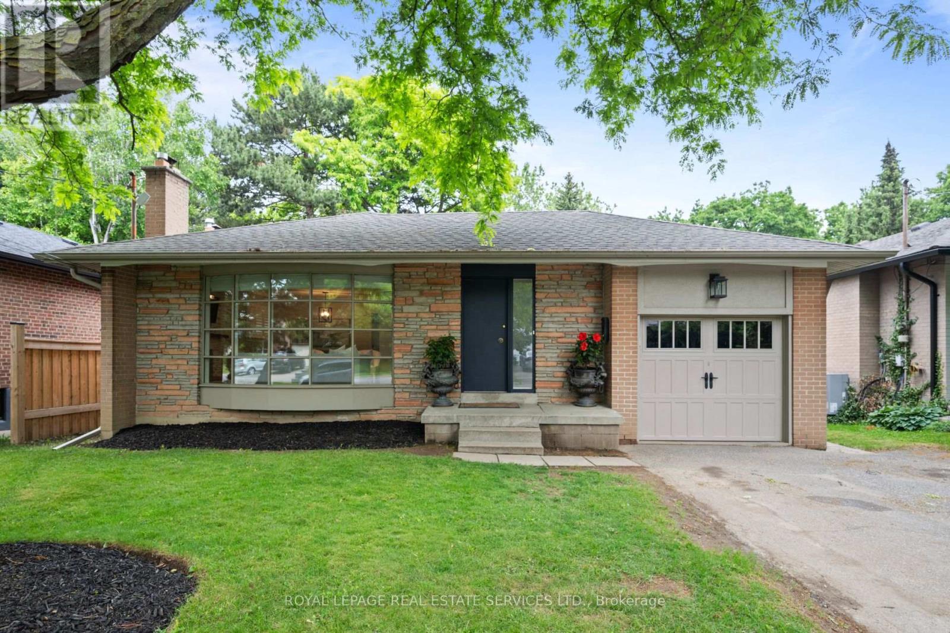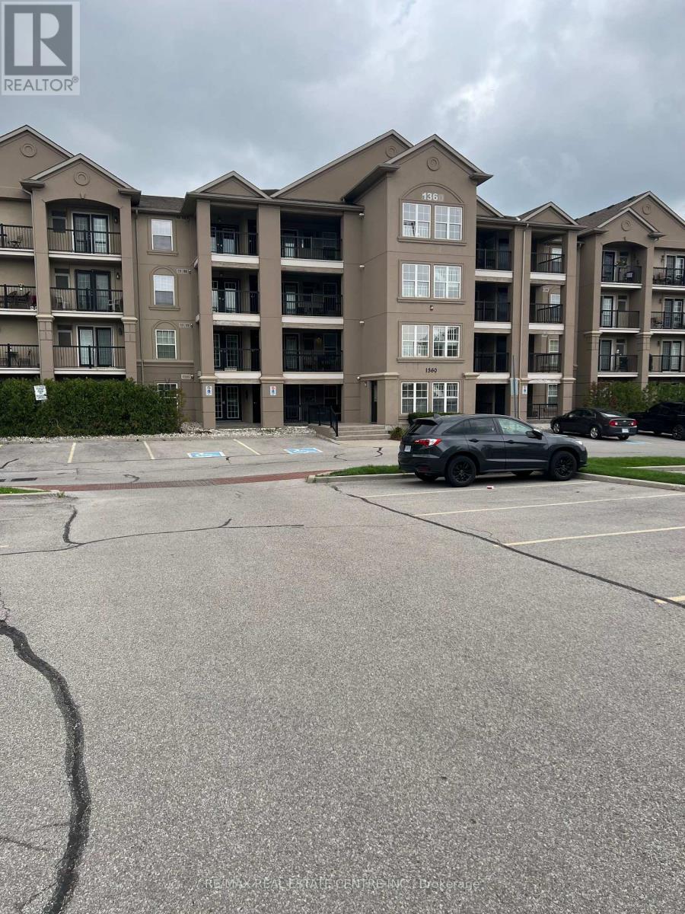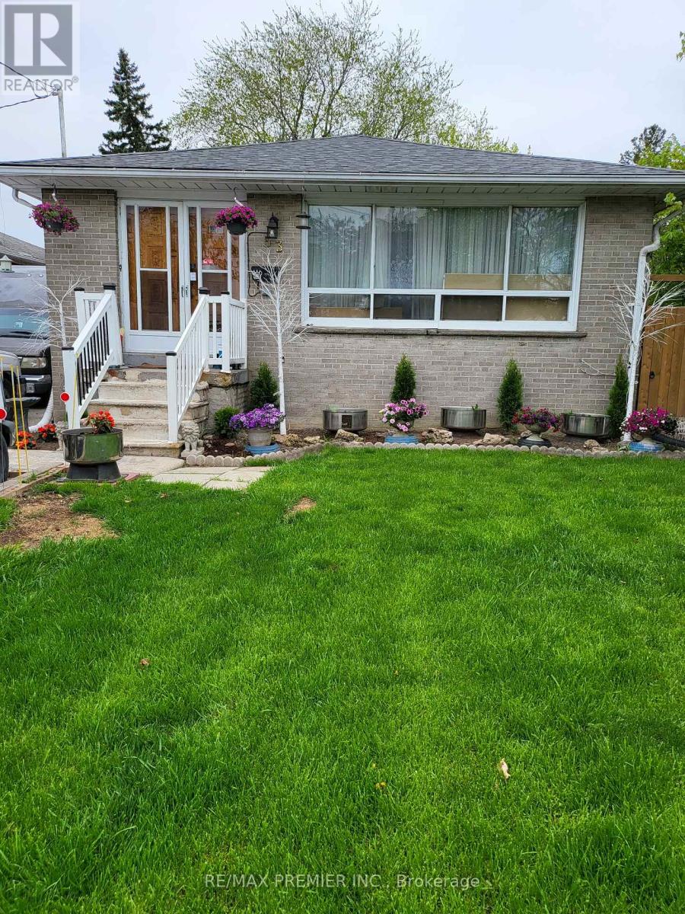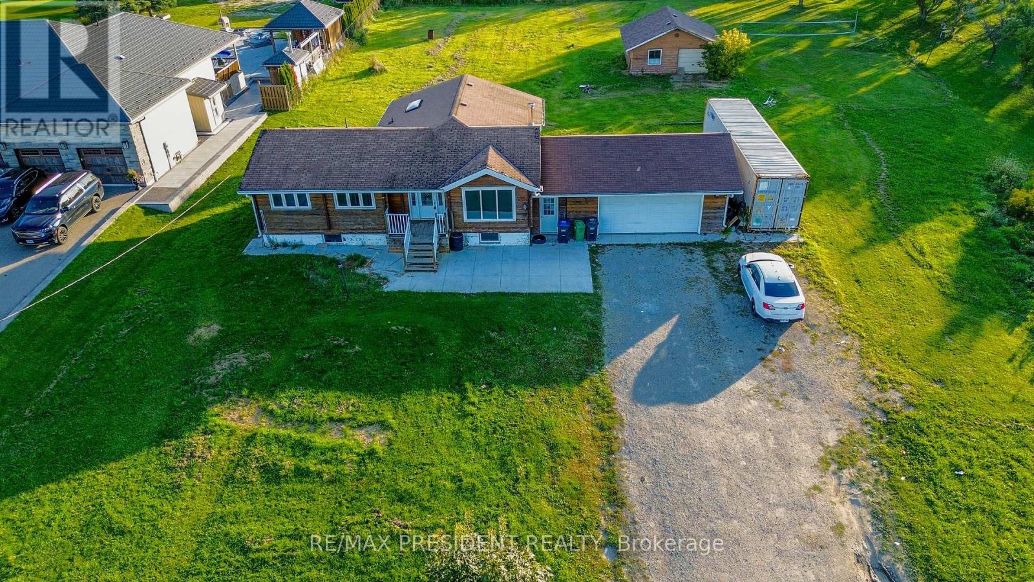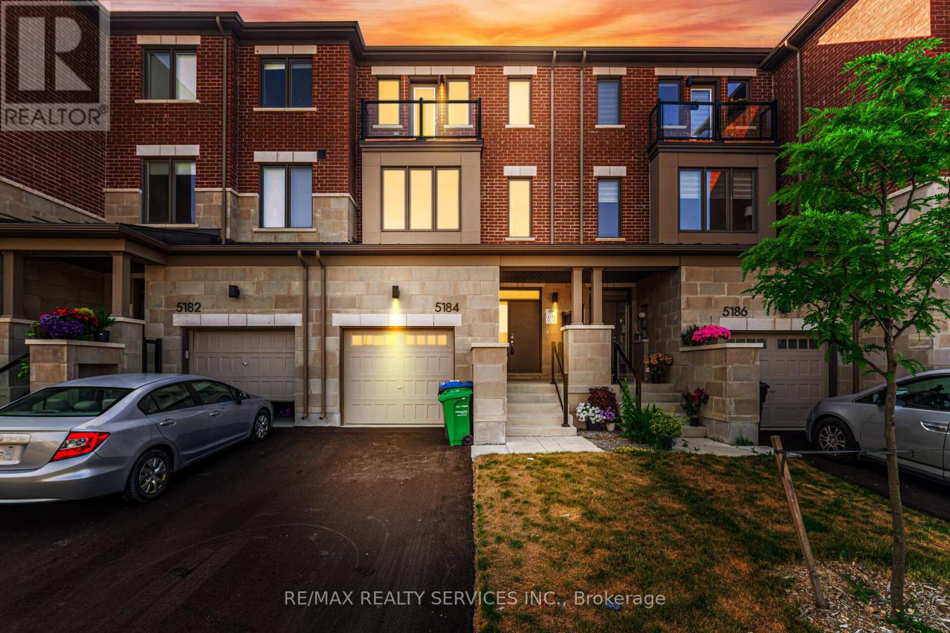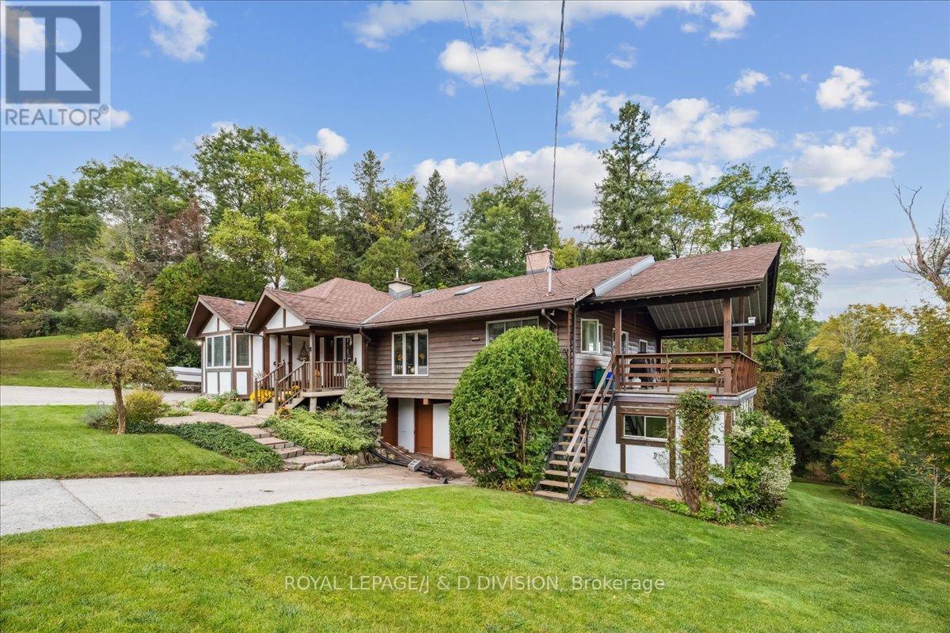60 Young Court
Orangeville, Ontario
Welcome to this Absolutely Breathtaking, Rarely Offered Detached 4+3 Bedroom, 6 Bath, 3,614 Square Ft Bungaloft +2,703 Square Ft Professionally Finished Basement . This beauty Features A Great Layout With A 9" Ceiling On The Main , Spectacular Cathedral Ceiling On The Foyer, Hallway, And The Great Room , Upgraded Kitchen with Double Door Fridge, Flat Stove, Custom Built In Range-Hood, B/ I Dishwasher, Large Kitchen Island With Granite Countertops. Separate living area on main floor and Dining room is just perfect .Refinished Hardwood Floors, Oak Stairs With New Iron Pickets are just few more features. Main floor also have huge master bedroom with 5 pls en-suite and living area perfect to watch TV . Perfect view of Swimming pool from master bedroom. Second bedroom is also wit 4 pcs en-suite. 2 good size bedroom on second floor with one washroom. Basement is finished with full kitchen, 3 bedroom and two washrooms. Laundry on main floor with access to garage. Garage is build up for that extra storage. A Gorgeous Private Backyard With Lagoon Shaped Pool And Upgraded Pool Cabana, A Dream Setting For Outdoor Entertaining. Located On A Quiet Family-Friendly Cul-De-Sac On Renowned Credit Spring Estates Sitting On A Premium Lot Of 0.31 Acres One Of The Biggest Lots On The Street. Many more features to be listed. Must See!!! (id:60365)
48 - 93 Hansen Road N
Brampton, Ontario
This Bright and Beautiful 4 bedroom end unit town home comes with Stainless Steel Appliances. The Basement is Finished and Boasts a Family Room and laundry area. Desirable and Conveniently Located Near Shops, Schools, and Transportation. Includes Grass Cutting, and Snow Removal. 2 parking spots are included (id:60365)
106 West Deane Park Drive
Toronto, Ontario
Welcome to 106 West Deane Park Dr - a fully renovated 3 bedroom bungalow nestled on a spectacular 50 x 240 ft ravine lot in the heart of family-friendly West Deane neighbourhood. This home truly offers the best of both worlds: move-in ready comfort with a peaceful, private backyard oasis that feels like a cottage in the city. Step inside to find hardwood floors throughout the main level, a cozy living room with a wood-burning fireplace, and a stylish open-concept dining area. The renovated kitchen features stainless steel appliances, granite counters, a centre island with a stunning walnut countertop, and tons of storage - perfect for everyday living and entertaining. All three bedrooms are generously sized with large windows that flood the space with natural light. The lower level offers incredible versatility, with a spacious family room featuring a walk-out to the yard and ravine, a gym area, additional bedroom, and a office space with water hookup (ideal for creating a kitchenette or nanny/in-law suite with its own separate entrance). Outside, the deep ravine lot offers endless possibilities - space to play, garden, entertain, or just unwind surrounded by nature. Enjoy easy access to parks, trails, a community pool, and TTC just minutes away. Families will love the proximity to excellent local schools, and commuters will appreciate being just minutes to Hwy 427, the 401, QEW, and Pearson Airport. This is a rare opportunity to own a fully updated home on one of the largest, most serene lots in the area. Don't miss it! (id:60365)
409 - 1360 Main Street E
Milton, Ontario
Absolutely Gorgeous, Highly Desired Top Floor, Two Bedroom Unit with Vaulted Ceilings. Rich Upgraded Maple Cabinetry plus Granite Counters with Breakfast Bar that Accent the Open Concept Kitchen Over-Looking the Bright Living Room with Cozy Wall Mounted Electric Fireplace and Walkout to Private Balcony. Distinctive Hand Scraped, Plank Style Upgraded Flooring Flows from the Living Room Through Two Very Spacious Bedrooms, Both with Large Windows. Beautiful Four Piece Washroom with Enclosed Laundry. Upgraded Ceramic Floor Through Kitchen and Bathroom. This Immaculate, Precisely Painted Home Boasts True Pride of Ownership. Very Economical with a Monthly Maintenance Fee of $414.73. One Underground Parking Space with Extra Surface Parking Available and One Locker. Access to Gym, Party/Meeting Room Conveniently Located in a Spacious Separate Building. You'll Love the Location Close to Shopping, Parks, Schools, Transit and Quick Highway Access. (id:60365)
53 Rosefair Crescent
Toronto, Ontario
Explore The Many Options This Property Can Offer. Four Bedroom Bungalow With A Huge Lot, Situated On A Safe, Quiet Crescent In A Great Neighborhood. The 6+ Car Drive Also Contains A Huge 10x18 Steel Shed With A Roll Up Door Large Enough To Accommodate A Small Car. The Back Of The House Has A Full Width X 10' Solid Wood Canopy To Protect From The Sun And Rain While Relaxing In The Back Yard. The Roof, Was Completely Replaced With All New Sheeting And Top Of The Line Shingles In 2024. The Central A/C And Central Humidifier Were Also Replaced In 2024. The Electric Supply Was Updated To Complete Breaker System. House Comes With An Oversized Gas Furnace Which Will: Accommodate Further Rooms Downstairs And A Central Vac System. Renovations Were Started But No Time To Complete. There Is Currently One Bedroom In The Basement With 3pc Bathroom And Semi Kitchenette, Huge Laundry Room, (Can Be Used As A Second Bedroom), And Large Two Sided Open Area Finished As A Rec Room Of Which Half Can Be Converted To 2 More Bedrooms. Plans Were For 4 Bedrooms Downstairs And Reposition Of Laundry Room To Accommodate Upstairs And Downstairs, And Create Access To Mechanical Room Without Disturbing Downstairs. Has A Rare Side Entrance To Separate Main Floor From Basement. House Comes With Huge Top Load Washer And Dryer. It Also Comes With A SS Gas Range And SS French Style Double Door Fridge Upstairs. Downstairs Comes With Double Door Fridge. Close To All Amenities And Transit On Main Thoroughfare. (id:60365)
13924 Kennedy Road
Caledon, Ontario
Attention Buyers, This Is An Amazing Opportunity For Two Brothers, Friends Or Investors To Build Their Custom Dream Homes Side By Side. This Is The Ideal Location Surrounded By Custom Built Home sand Located In a Great Area. Just Minutes Away With Easy Access To Highway 410 and Brampton. The Property is Currently Home To a Fantastic Bungalow Situated on 1.2 Acres. Featuring an Open Concept Main Floor with a Gourmet Kitchen And Lots of Cabinets. 4 four sized Bedrooms, and a Finished Basement With a Large Bedroom and Full Washroom. Moreover, A Double Car Garage With a Separate Workshop At the Rear Of the Property. **EXTRAS** Opportunity To Make Two Houses , Most Of The Work Is Done Regarding Severance . Surrounded With Big Custom Built Homes . Property is currently leased for $4200.00/monthly plus utilities. (id:60365)
5184 Viola Desmond Drive
Mississauga, Ontario
*Prime Mississauga Location* 4 Bedrooms, 3.5 Washrooms Totally Freehold [No Potl] 3 Storey Town Home In Demanding Churchill Meadows Community! Newer 2023 Built* Open Concept Living, Traditional Town Includes Backyard, Front Yard & Un-Finished Basement. 9' High Ceilings On Ground Floor & 2nd Floor! 8' High Ceilings On Third Floor* Luxury Vinyl Plank Throughout Entire House, Upgraded 5-Inch Baseboards Throughout Entire House, Stainless Steel Appliances, Smooth Ceilings On Main & Second Floors, Upgraded Kitchen With Maple White Cabinet Doors, Caesarstone Quartz Kitchen Countertops Complete With Upgraded Large One Basin Sink, Upgraded Thicker Granite Countertop In All Washrooms, Upgraded Interior Doors. Upgraded Spa Like Primary Ensuite Complete With Glass Shower Enclosure. Upgraded Larger Basement Windows, With 2-Piece Washroom Rough In. Ground Floor With Bedroom & Full Washroom [Structural Upgrade That Was Purchased With The Builder]. Smart Home Package: Deeper Electrical Boxes For Future Smart Switches, Smart (Z-Wave) Door Lock, Smart (Z-Wave) Light Switch For Front Entry Light, Ecobee Smart Thermostat With Amazon Alexa Voice Services. Close Proximity To Hwy 403, 407, Top Schools, Churchill Meadow Community Centre And Mattamy Sports Park, Retail/Erin Mills Centre/Food Plaza!! (id:60365)
31 - 6020 Derry Road
Milton, Ontario
Gorgeous Mattamy Freehold Urban Townhome, Owner Lived & Well Maintained. Modernized Throughout. Updated Kitchen W/ Premium Appliances, Quartz Counters & Breakfast Bar. Escarpment View From Dining & Bed Rm, Double Doors To Spacious Private Deck. No Carpet Throughout. Updated Baths W/Quartz Counters. Good Size Garage W/Storage Space, Shaded Driveway On Private Road, 2nd Entrance Through Garage For Your Convenience. Close To Schools, Hospital, Go Station, Community Center. (id:60365)
11 Givemay Street
Brampton, Ontario
Gorgeous 3 Bedroom Semi Detached House, In Northwest Brampton. Upgrades, Upgrades, Upgrades $$$ and well maintained. Must see Open Concept Living, Dining, Kitchen. New Stainless Steel Appliances, Upgraded Counters and Backsplash, Plenty of Cabinet Space. Featuring 3 generous sized Bedrooms including Primary with Walk-in Closet and 4pc Ensuite. 3 Upgraded Washrooms With Laundry On The Upper Floor. 1727 Sq Ft, Open Concept, Highly Upgraded Home from Countertops, to Window Coverings and Light Fixtures. One Of The Largest Semi's In The Area. Conveniently located within walking distance to a brand new school and daycare center perfect for growing families. (id:60365)
1526 Davenport Road
Toronto, Ontario
Stylish, Bright & Fully Renovated! This stunning 3+1 bedroom, 3-bathroom semi-detached home has been completely transformed from top to bottom with sleek design and thoughtful finishes throughout. The open-concept main floor is perfect for entertaining, featuring a contemporary kitchen with stainless steel appliances, generous living and dining areas, and striking glass railings that add a touch of architectural flair. Upstairs, you'll find three well-sized bedrooms filled with natural light, while the fully finished basement offers incredible flexibility with an additional bedroom, full bath, and rough-in for a second kitchen ideal for extended family or guests. The private backyard includes a handy storage shed and plenty of room to relax or garden. This is truly a move-in-ready home that blends comfort, style, and smart functionality in one beautifully updated package! (id:60365)
95 - 470 Faith Drive
Mississauga, Ontario
Modern Luxury Townhouse in the Heart of Mississauga! Spacious 4 Bedrooms | 4 Bathrooms | Over 2,450 Sqft | Parking for 3 Exquisitely renovated executive end-unit in a premium location near Heartland Town Centre & Square One. Open on three sides, filled with natural light. Features 9 ft ceilings and a dramatic 20 ft cathedral ceiling in the dining area. Includes a separate den and a main floor bedroom, perfect for guests or extended family. Modern open-concept kitchen with quartz countertops, large island & ample cabinetry. Glass-panel staircase leads to 3 generous-sized bedrooms upstairs. Spa-inspired bathrooms with walk-in showers. Primary suite offers a walk-in closet, glass shower, and jacuzzi tub. Finished basement includes full bath, laundry, and space for in-law suite or 5th bedroom. Close to parks, trails, top-ranked St. Francis Xavier School, and Hwys 401/403/407.A must-see gem blending style, space, and location! (id:60365)
7095 Guelph Line
Milton, Ontario
Discover your dream property in Campbellville! Nestled in the picturesque Niagara Escarpment, this extraordinary property spans nearly 19 acres of untouched nature, offering an idyllic retreat for nature lovers. With the serene Limestone Creek meandering through the land, you'll be captivated by the towering trees, mature hardwood forest, and stunning vistas of Rattlesnake Point. The solid, sprawling bungalow provides a perfect canvas for your vision, whether you're looking to renovate or expand. The heart of the home features a spacious open kitchen that seamlessly connects to a large balcony, perfect for enjoying spectacular views of the rock face of Rattlesnake Point and the rapids and sounds of the rushing water of Limestone Creek an enchanting backdrop that soothes the soul. Fishing enthusiasts will appreciate the creek's seasonal visitors, including speckled trout, rainbow trout, and salmon. The property also boasts an attached lower-level shop with 200amp 3 phase electrical service, ideal for a home business or hobby space. Conveniently located just minutes from the amenities of Milton and Burlington, this property combines the best of country living with easy access to modern conveniences. Easy access to the 401, 407, and the QEW. Don't miss this rare opportunity to own a slice of paradise and embrace a lifestyle surrounded by nature's beauty! (id:60365)



