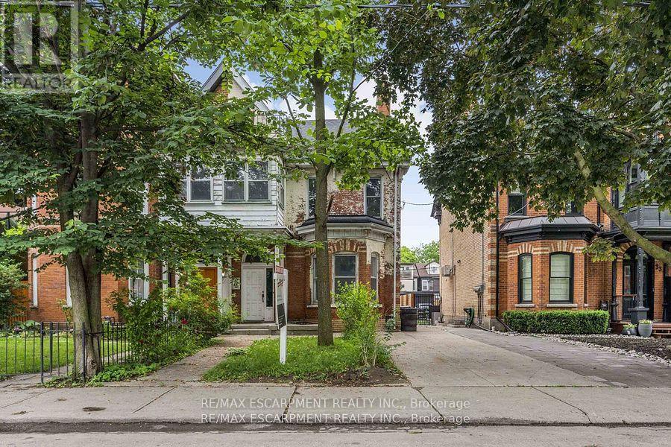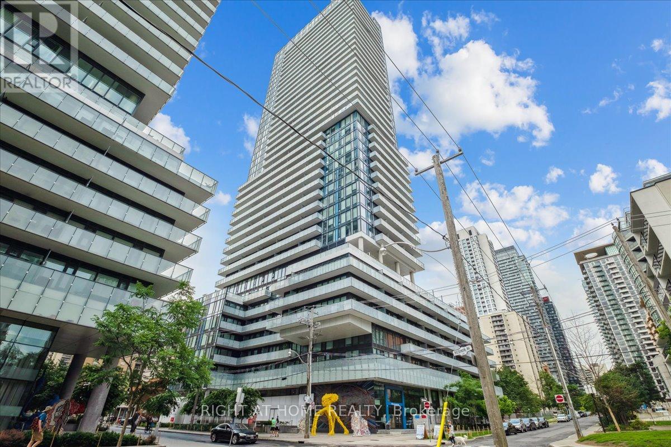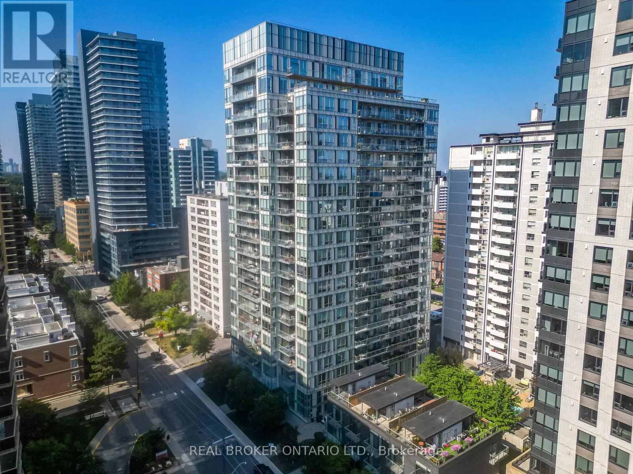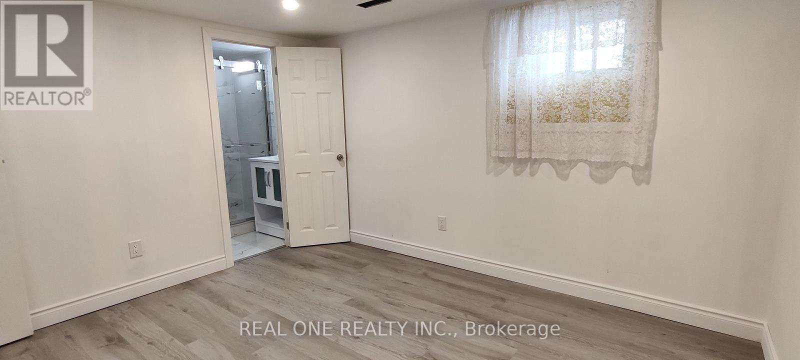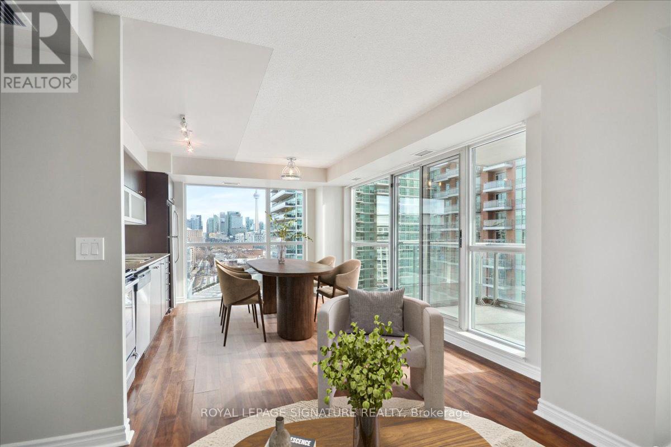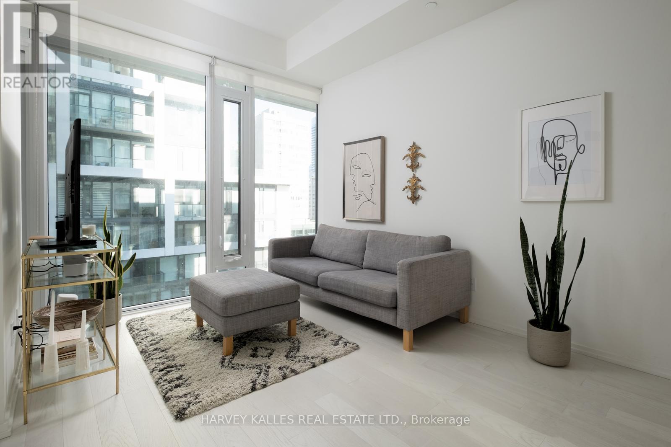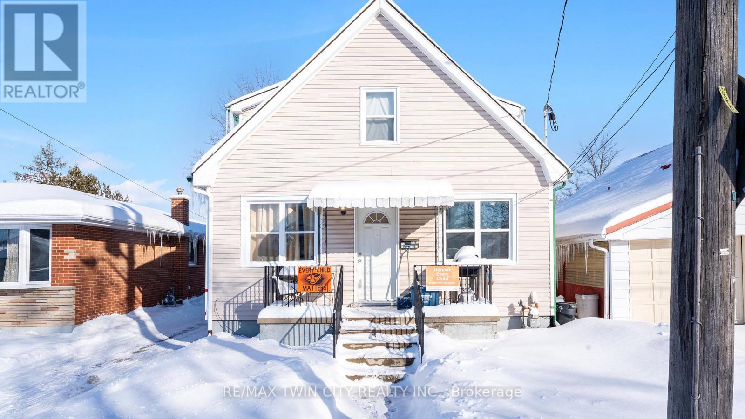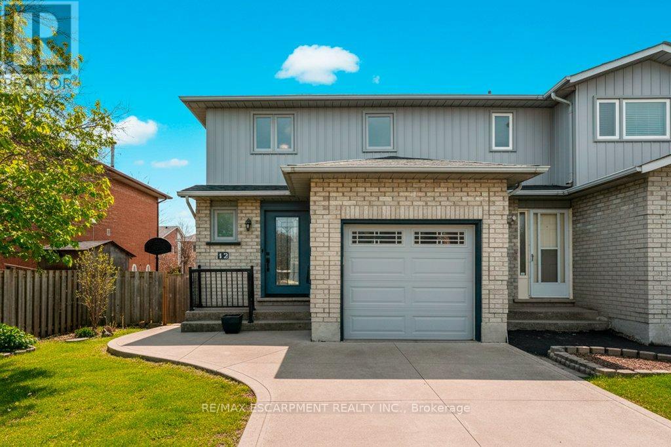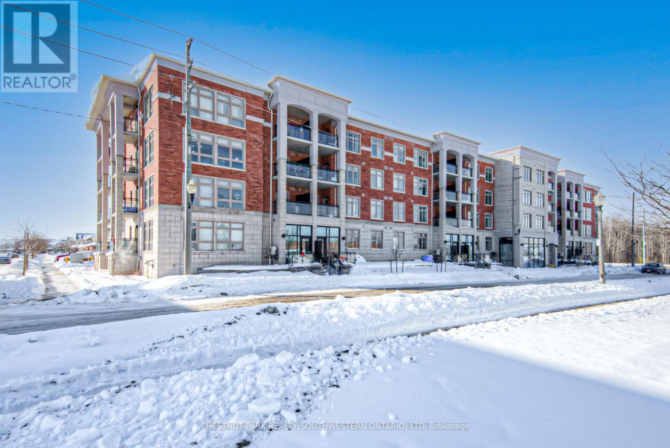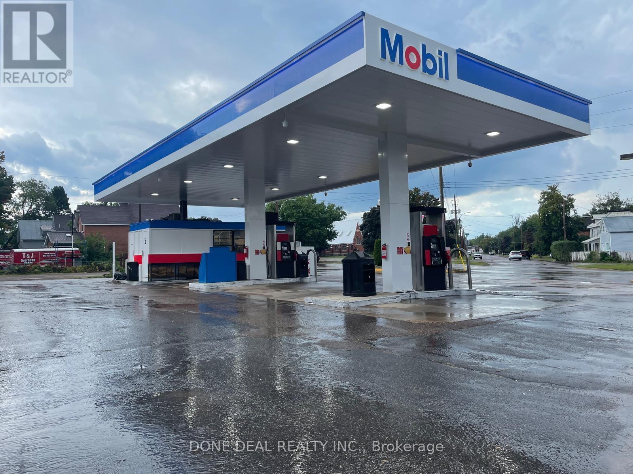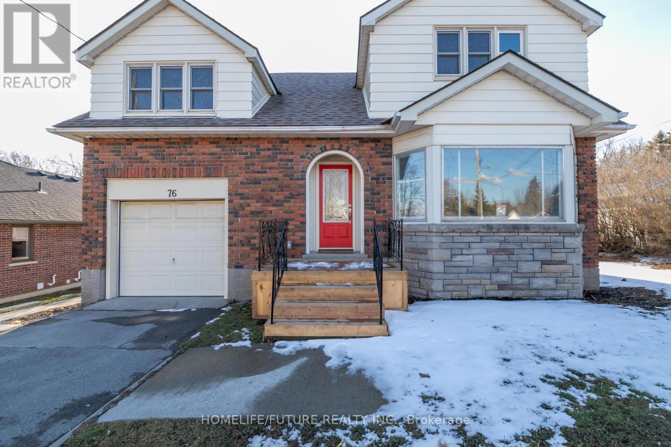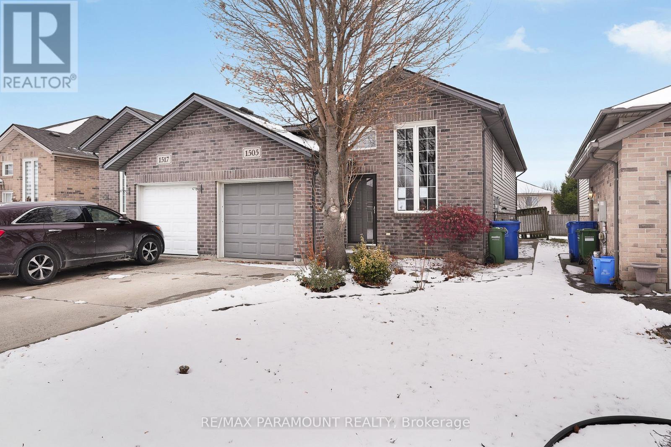4 - 35 Beaconsfield Avenue
Toronto, Ontario
Exceptional opportunity in Beaconsfield Village/Little Portugal! Rare Victorian semi. Coveted parking 1.5-car pad plus a 2.5-car garage. Prime Queen West location steps to the Drake Hotel. Has self contained basement apartment with separate entrance. (id:60365)
3608 - 161 Roehampton Avenue
Toronto, Ontario
Beautiful 1 Bedroom Condo w Floor to Ceiling Windows and South East Lake Views. 10 Feet Ceilings. Modern Kitchen w. Built In Appliances, Undermount Light and Quartz Counter Tops. Custom Made Blinds. In The Hear tof Yonge & Eglington. Functional & Spacious Layut. Finished Ceilings! Conveniently Located Steps to TTC/ Subway, Future Lrt, Loblaws, Lcbo, Restaurant, Coffee Shops. Walk Score 96/100. Concierge, Pool, Hot Tub, Spa, Bbq Area, Gym, Games & Party Room. (id:60365)
1509 - 83 Redpath Avenue
Toronto, Ontario
This bright and spacious unit is a perfect blend of style and functionality, featuring gleaming hardwood floors, sleek stainless steel appliances, and granite kitchen counters, perfect for both cooking and entertaining. Soaring 9-foot ceilings add an airy, open feel to the space. A large west-facing balcony with gorgeous south views of the city skyline. 2 Walkouts to the balcony from both the living room and primary bedroom. The Den has many uses; it can be used as an office or a single bedroom. This is the best open concept layout; the living space is exceptional. Stay active with a fitness center and basketball court, and take advantage of the Media Room and party room, along with a separate boardroom/meeting room. Relax on the rooftop patio or soak in the hot tub. Enjoy peace of mind with concierge service, visitor parking, and a guest suite!. Whether you're lounging in your stylish space, enjoying the spectacular views, or taking advantage of the beautiful courtyard garden, you can enjoy the exceptional amenities. Sleek stainless steel appliances: Fridge, oven, dishwasher, and microwave for a modern kitchen that shines. Convenient stacked washer and dryer, making laundry a breeze. One parking space included, so you never have to stress about finding a spot. Walking distance to some of the city's best restaurants, trendy gyms, bakeries, grocery stores, and charming shops. Top-rated schools and local Parks and beltline trails. Easy access to the subway/TTC, connecting you to everything Toronto has to offer. This condo offers the perfect mix of comfort, convenience, and a vibrant urban lifestyle. Don't miss out! (id:60365)
Basement - 9 Lisburn Crescent
Toronto, Ontario
Welcome To the brand new unit In High-Demand Don Valley Village. A 2 bedroom bright apartment in a Beautiful Backsplit house. Spacious & Functional Floorplan With new ensuite for each bedroom, Ample living room, spacious new kitchen, Wonderful location, Walking distance to the subway station, Fairview Mall, shopping, restaurants, and schools. A Commuter's Dream With Easy Access To Hwy 404/Dvp & 401.. (id:60365)
1410 - 100 Western Battery Road
Toronto, Ontario
A Proper 2 Bed Corner Beauty with a Split Floor Plan & Sensational Views! Prepare to be captivated by breathtaking, postcard-worthy views of both Lake Ontario and the iconic CN Tower from not one, but two expansive balconies, an exceptional feature that sets this corner unit apart. Inside, the thoughtfully designed split two-bedroom layout maximizes space with zero wasted square footage, offering functionality, style and three separate walk-outs. The modern eat-in kitchen features granite counters, subway tile back splash and full-sized stainless steel appliances. With floor-to-ceiling windows lining the entire southern and eastern wings of this unit, enjoy a full-sized dining table, work-from-home set up and entertainment configuration with room to spare. Each well-appointed bedroom boasts floor-to-ceiling windows, generous closet space and direct balcony access, creating a seamless blend of indoor-outdoor living. Floor-to-ceiling windows frame panoramic skyline vistas, flooding the living space with natural light and showcasing Toronto's dynamic cityscape. Smart Layout: The split-bedroom design ensures privacy and comfort, with both bedrooms featuring walk-outs to the balconies perfect for morning coffee or evening relaxation. Situated in the lively Liberty Village, you'll have premier access to trendy cafes, restaurants, boutiques, and green spaces, with the best of Toronto just steps from your door.This remarkable suite offers the perfect balance of cosmopolitan living and serene retreat. Includes a storage locker! World-Class Amenities in 3x Buildings: 3x Gyms, Indoor Pool, Whirlpool Hot Tub & Steam Rooms, Landscaped Outdoor Lounge Area with Bbq's, Sports Lounge with Billiards Table, Party Room, Theatre Room, Meeting Rooms, Guest Suites & Concierge In 50 Lynn Williams. Steps To Pedestrian Bridge! (id:60365)
941 - 8 Hillsdale Avenue E
Toronto, Ontario
THE SWEET SUITE! Enjoy all the happiness that 8 Hillsdale has to offer; insane gym and exercise room, sauna, wine tasting, media room, theatre, pool table, 24-hour concierge, rooftop BBQ's and outdoor pool overlooking the distant city skyline yet across from the subway should you want to be downtown in moments. Oretta and FarmBoy located in the building for easy convenience, around the corner from Yonge and Eglinton Centre, restaurants, bars and shops. Meticulously organized and intentionally designed the sweet suite lives stylish and cozy. (id:60365)
1 - 356 Wellington Street
Brantford, Ontario
Cozy 2-Bedroom Basement Apartment in a Great Location on 356 Wellington - $1,875 all inclusive! This 2-bedroom, 1-bathroom basement apartment is a great fit for a young family or someone looking to downsize. The kitchen has plenty of cupboard space, making it easy to stay organized. Plus, it's centrally located, close to all the amenities you need. Come check it out-book a showing today! (id:60365)
12 Meteor Boulevard
Hamilton, Ontario
When location is key! If you are looking for quiet and convenient, welcome home to 12 Meteor Blvd. Stoney Creek! This freehold home has been lovingly cared for by one owner! Easy access to the extra wide fenced yard in this immaculate townhome. Family sized and ready with 3 bedrooms and 1.5 Baths. Quick and easy access to the highway, close to schools and a very quiet area! Updates include Front door 2016, windows 2009, Bath fitter tub surround, toilets, and taps and kitchen tap, Concrete Driveway 2015, Furnace and C/A 2013, Shingles 2025. Commuters look here for easy access, close to the New Costco at Fifty road, walk to some great restaurants and many parks! (id:60365)
213 - 195 Commonwealth Street
Kitchener, Ontario
This uncommonly graceful 1,147 square foot corner unit offers an elevated take on the urban condo experience. Built in 2020, Williamsburg Walk provides its residents with easy walking access to all the key amenities of the Williamsburg Town Centre, including groceries, banks, clinics and pharmacies, community centres, great restaurants, and more, all in a stylish contemporary package. Unit 213 boasts an airy open-concept feel, with two very generously sized bedrooms (including the primary, with its three-piece ensuite bath), an upgraded living/dining space, and walk-out covered balcony with western exposure; an ideal perch for watching the colours change this fall in the protected Borden Wetlands, right across the road. The kitchen, built around a large quartz island, features upgraded lighting (as can be found throughout the unit), an upgraded dishwasher, and a sleek custom backsplash. Pride of ownership is evident everywhere you look in this immaculately maintained home; an excellent opportunity for downsizers, young couples, and families just starting out. Private parking for your vehicle can be found just steps from the building's back door, with access to the expressway at Fischer-Hallman Road less than five minutes away. Williamsburg itself is a safe, quiet community with friendly neighbours, where you'll be able to feel a sense of belonging right away. Don't wait to explore this chance to live an uncommonly convenient lifestyle, in uncommonly beautiful surroundings! (id:60365)
640 Pembroke Street W
Pembroke, Ontario
Fantastic opportunity to own a well-established Mobil Gas Station prominently located on a high-exposure corner lot along Pembroke Street West in the heart of Pembroke, Ontario. This self-serve gas station features a full canopy, modern pump infrastructure, and outstanding street visibility, ideally positioned for heavy daily traffic and easy access from multiple directions. A unique highlight is the drive-through window dedicated to cigarette sales, offering added convenience and strong customer retention. It is also the only authorized U-Haul rental location serving the entire Pembroke area, providing steady daily traffic and additional revenue. The property sits on a large parcel of land with excellent potential for future expansion-perfect for adding a car wash, retail kiosk, or EV charging stations. Currently operating with an on-site ice cream truck and zoning that allows food trucks, this station offers great opportunities for creative business add-ons. With strong exposure, multiple income streams, and a prime location in a growing community, this is a rare investment opportunity that combines stability and future growth potential. The seller is highly motivated and willing to work with any reasonable offer, making this a must-see opportunity for serious buyers. (id:60365)
Upper - 76 Young Street
Brighton, Ontario
Your Search Stops Here! Welcome To 76 Young St In The Beautiful Town Of Brighton. A Home Like Non-Other, This Dwelling Features 4 Spectacular Sized Bedrooms And A Spacious Washroom. On The Main Floor, You Have A Bright And Beautiful Living Room With Ample Natural Lighting, Crown Molding, And A Faux Fireplace. Enjoy Your Morning Coffee Or Entertain Your Friends And Family This Summer On The Large, Newly Painted Deck Right Off Of The Breakfast Area. The Large Eat-In Kitchen Features S/S Appliances, Lots Of Cabinets, And Modern Backsplash. Close To Many Amenities Including Schools, Shops, Parks, And Many More. You Don't Want To Miss This. Tenant To Pay 60% Of All Bills. The Tenant Is Responsible For All Lawn Maintenance And Snow Removal During The Term Of The Lease. Laundry Is Not Accessible For Tenant. (id:60365)
1505 Highnoon Drive
Windsor, Ontario
Situated in a quiet and sought-after Windsor neighbourhood, this home offers the perfect blend of comfort and convenience. The entrance to this home offers access to both levels with a large entryway and plenty of natural light. On the main level- the open-concept kitchen is designed for entertaining, complete with a central island and seamless flow into the dining area. The large living room complete with engineered hardwood floors and a beautiful skylight that fills the space with warmth. On the main level, you'll also find a modern 4-piece bathroom, a comfortable second bedroom, and a sun-filled primary bedroom with a walkout to the backyard and deck. The lower level offers an expansive second living area featuring a cozy gas fireplace, built-in entertainment shelving, and plenty of room to customize your ideal layout. Two additional bedrooms include large closets and bright windows. A second spacious bathroom with tile and a bathtub ready to be finished. The laundry area is located on the lower level along with the electrical/ utility room. You're just moments from schools, shopping, parks, nature trails, and everyday amenities. With quick access to major highways, commuting is simple-making this an ideal choice for families, downsizers, or investors looking for a move-in-ready opportunity in a highly desirable area., or investors looking for a move-in-ready opportunity in a highly desirable area. (id:60365)

