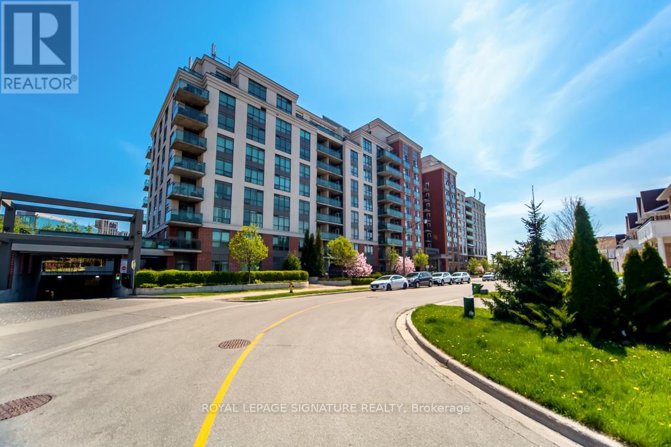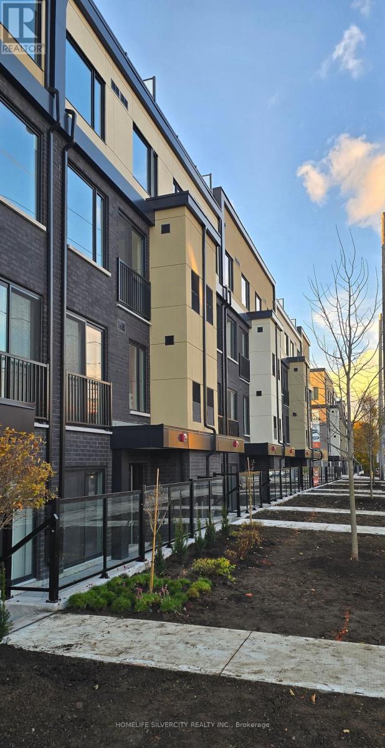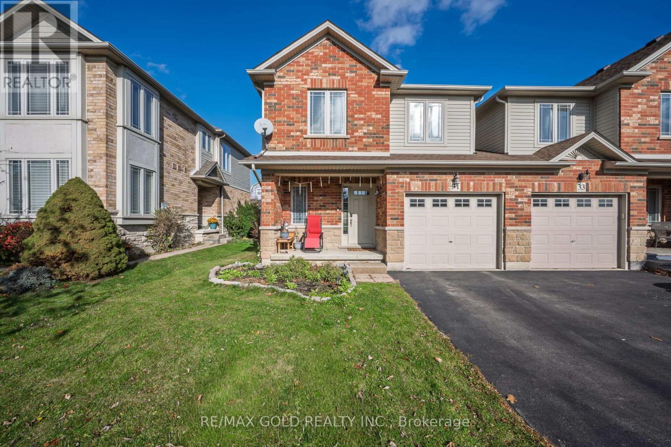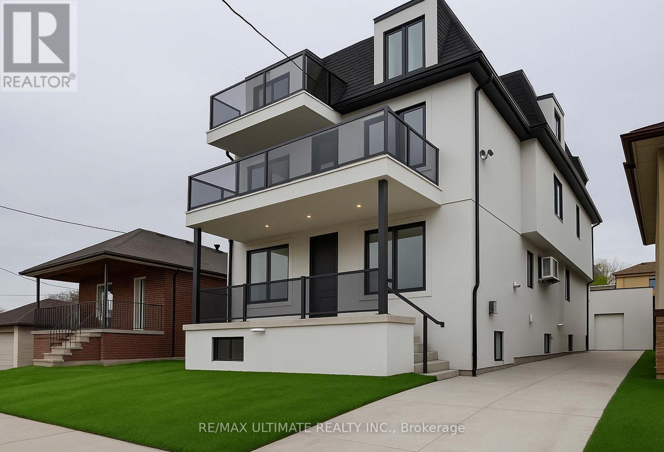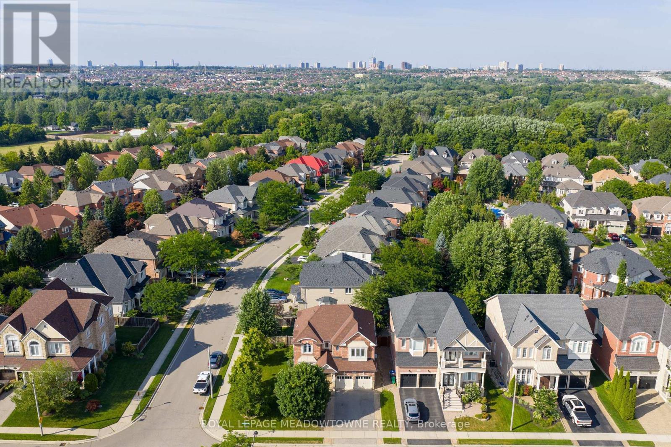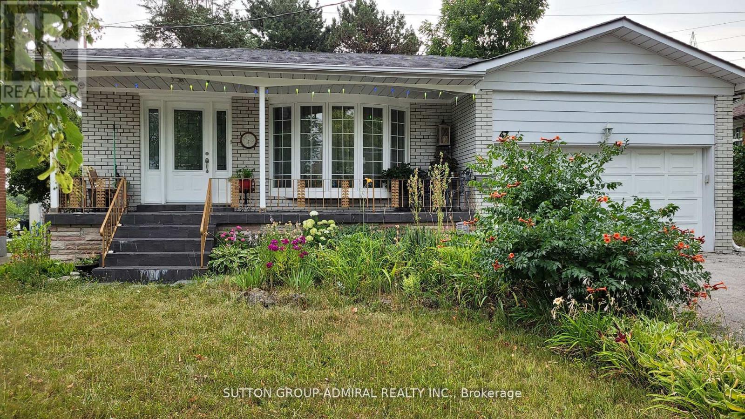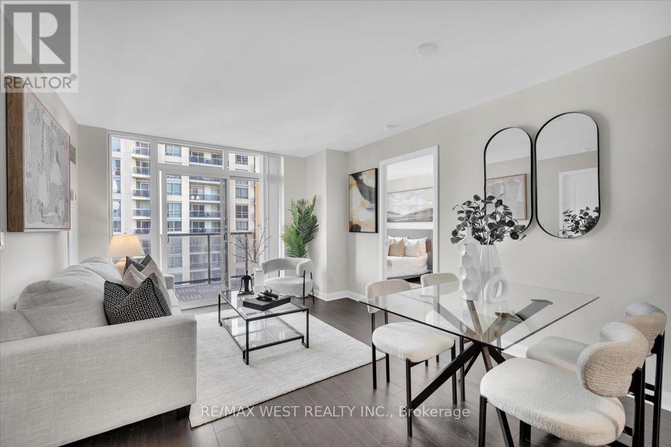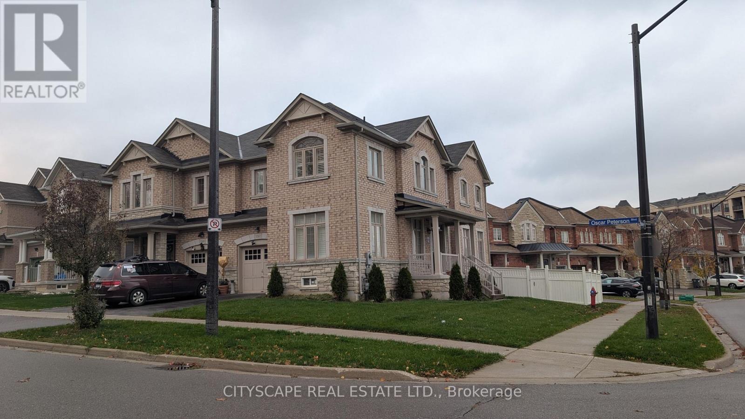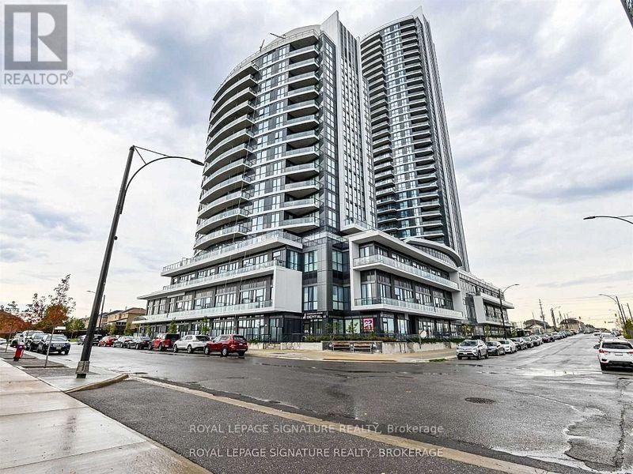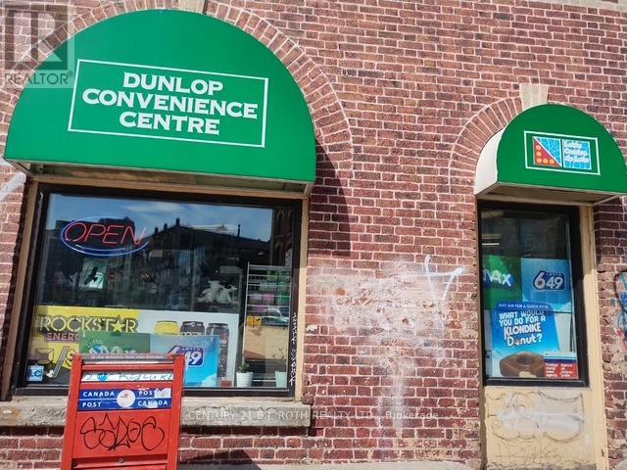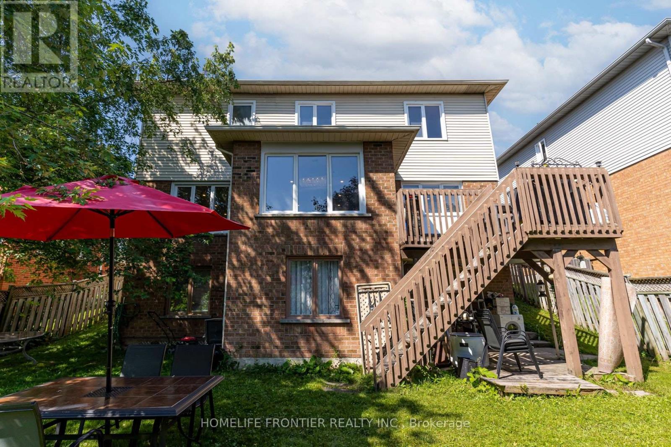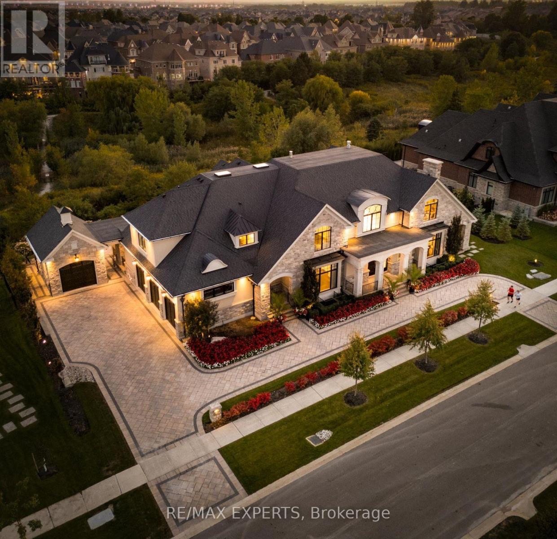512 - 120 Dallimore Circle
Toronto, Ontario
Welcome Home! Boutique Building & A Light Filled ,South Facing 2 Bedroom/2 Bath Suite. Approximate 850 Sq Ft Of Beautiful, Flexible Living Space. Living Room Features Huge Windows & Walkout To 6.8 x 9.6 Terrace & Unobstructed Views. Sliding Doors &Second Walkout From Bedroom To Terrace . Huge Primary Bedroom W/ Ensuite Bath + Walk In Closet W/ Built Ins & CN Tower Views. Well Managed Building W/ Great Amenities: Concierge, Indoor Pool, Party Room, Exercise Room, Media Room, Visitor Parking. Great Location W/Its Own Park ,Spectacular Walking Trails & Easy DVP &Transit Access. (id:60365)
209 - 1680 Victoria Park Avenue
Toronto, Ontario
Welcome to The Vic Towns! Experience modern urban living in this brand-new town home located in the highly sought-after Victoria Village community. Perfectly situated on Victoria Park Ave, between Lawrence Ave and Eglinton Ave, this stylish 2-bedroom, 2-bath residence offers approximately 1000 sq.ft. of thoughtfully designed living space and a 27 sf Balcony .Enjoy the convenience of being just a 10-minute walk to the upcoming Eglinton Crosstown LRT, and close to top-rated amenities, shopping, dining, and major highways.Inside, you'll find high ceilings, a spacious primary bedroom with a walk-in closet, 3-piece ensuite, and a private balcony-the perfect spot to unwind. Also features a sleek modern kitchen with stone counter tops, Whirlpool stainless steel appliances, and a contemporary full bath. Designed with comfort and lifestyle in mind, this home also offers thoughtfully crafted outdoor spaces that truly make The Vic Towns stand out. (id:60365)
31 Donald Bell Drive
Hamilton, Ontario
Welcome to this stunning end-unit townhome on a rare 155-foot deep lot, a unique design that is only connected through the garage to the neighbouring home, giving you the privacy and feel of a detached property. This home offers exceptional space, comfort, and modern living all in the heart of Binbrook. Step inside to a spacious foyer with a closet and powder room, leading into a bright open-concept main floor. The dining area flows seamlessly into a stylish kitchen with a central island and barstool seating, overlooking a cozy living room complete with a fireplace and sliding doors to the backyard. Outside, enjoy your expansive backyard oasis, featuring a deck, gazebo, and plenty of room for family gatherings, gardening, and outdoor enjoyment. The second floor features a generous primary suite with a walk-in closet and 4-piece ensuite, along with two additional bedrooms, a full main bathroom, and the convenience of second-floor laundry. The unfinished basement provides excellent potential for future living space, rental income, or an in-law suite. Located in beautiful Binbrook, surrounded by agricultural charm, conservation areas, and nature, yet just minutes drive from Hamilton city and airport. Walking Distance to Banks, Schools, Parks, LCBO, Groceries, and everyday amenities. This home delivers lifestyle, space, and incredible value. (id:60365)
3rd Floor - 6 Chudleigh Road
Toronto, Ontario
Welcome to this beautiful Third Floor Apartment offering approximately 1100 sqft of bright, functional living space with 3 Bdr. It features an open-concept kitchen with Quartz countertops, premium appliances including ensuite laundry, high-end finishes, and a balcony with panoramic south views. The spacious living and dining areas are ideal for both relaxing and entertaining. The primary bedroom includes a well-lit 3-piece ensuite. Enjoy a Backyard with Common Living amenities. Amazing location with quick access to major highways through Allen road. Transit Access: Just a 5-minute walk to TTC and Eglinton Crosstown LRT (ECLRT). 20 Minutes TTC ride to Union station (downtown Toronto). Located in a quiet, desirable Toronto (York) neighborhood, steps away from parks, schools, transit, and amenities. Ideal for professionals or small families seeking comfort & convenience in a prime location. (id:60365)
9 Black Bear Trail
Brampton, Ontario
Welcome to 9 Black Bear Trail-this spacious over 2600 sq ft 4-bedroom home sits on a premium corner lot and has been lovingly maintained by the original owners. Freshly painted throughout with brand new carpet in all bedrooms, the home is filled with ample natural light thanks to large windows throughout. It also features hardwood flooring in the combined living/dining area and family room, with ceramic tile in the kitchen and foyer. The bright antique white kitchen comes equipped with stainless steel appliances, offering both function and charm. The primary bedroom includes a 4-piece ensuite, while bedrooms 3 and 4 share a convenient Jack & Jill bathroom. Bedroom 4 also has private access to a separate 3-piece bathroom-perfect for guests or extended family. Main floor laundry, generous principal rooms, and interlocking at both the front and back add to the appeal. Located in a sought-after, family-friendly neighbourhood, this is a move-in ready home with endless potential. Highly motivated seller! (id:60365)
47 Tobermory Drive
Toronto, Ontario
Great investment opportunity! Well-maintained family home on beautiful ravine lot! Bright and spacious, with a functional layout and a large eat-in kitchen. Gorgeous Family room with walk-out to the patio. Huge Fully finished basement with heated floor, full kitchen and washroom! Walking distance to York University, transit and all amenities! Lower level with separate entrance provides for great income opportunities. Motivated Seller. (id:60365)
1011 - 1 Michael Power Place
Toronto, Ontario
Just in time for the holidays! First time on the market! This is one of the best 2 bedroom, 2 bathroom layouts in Vivid Condos, offering a true split floor plan with 2 full bathrooms. Premium parking on P1 and an oversized locker on P1, so no long ramp drives! Located in the highly sought after Michael Power Place, where style meets convenience. Only a 5 minute walk to Islington Subway and minutes to Kipling GO, Hwy 427, and the QEW. The open concept living, dining, and kitchen area features stainless steel appliances, a large free standing centre island with a quartz waterfall countertop, and crisp white shaker style cabinetry with upper glass inserts. The mosaic backsplash complements the stainless steel appliances and the laminate flooring adds a warm, modern feel throughout the space. Both bedrooms are generous in size and include closets with built in inserts for excellent storage. The primary bedroom also features its own private ensuite. A nice size balcony with decking tiles is perfect for morning coffee or evening tea. Vivid Condos at 1 Michael Power Place offers a full range of amenities including 24 hour concierge and security, ample visitor parking, an indoor pool, a fully equipped gym with change rooms, a theatre and media room, billiards lounge, library, and multipurpose rooms for meetings or social gatherings. Designed for comfort and convenience, the building provides quiet spaces to unwind and social areas to enjoy, creating a community focused lifestyle in the heart of Etobicoke.**Offers anytime, no offer date!** (id:60365)
5567 Oscar Peterson Boulevard
Mississauga, Ontario
For Lease in Churchill Meadows a prime neighbourhood of Mississauga. First time offering for Lease, owner maintained. Spacious 4 Bedroom, 3 Bathroom Corner Semi-Detached featuring hardwood floors on the main level, granite countertops, and stainless steel appliances in a modern kitchen with plenty of cabinet space. Enjoy a separate living and dining area alongside an open-concept family space, perfect for gatherings and everyday living. The second floor offers four generous bedrooms and convenient upstairs laundry. Large windows fill the home with natural light, and the corner lot provides extra privacy and curb appeal. The basement is unfinished, ideal for storage or flexible use. Most desirable neighbourhood of Mississauga, family-friendly and close to top schools, parks, Ridgeway Plaza, and transit. (id:60365)
603 - 65 Watergarden Drive
Mississauga, Ontario
Beautiful Brand New Corner Suite at Perla - Pinnacle Uptown Community! Welcome to this stunning 2-bedroom + den corner suite offering approximately 1,109 sq. ft. of living space (including a 99 sq. ft. balcony). Flooded with natural light through expansive floor-to-ceiling windows, this bright and airy unit features modern laminate flooring throughout and an upgraded kitchen with stainless steel appliances. Perfectly located at Hurontario & Eglinton, you'll enjoy easy access to Square One Shopping Centre, restaurants, parks, GO Station, major highways, and the upcoming LRT line-making it ideal for both commuters and urban lifestyle seekers. (id:60365)
57-59 Dunlop Street E
Barrie, Ontario
Business For Sale!! Exceptional opportunity to own a well-established convenience store in the heart of Downtown Barrie. Located in a high-visibility, high-traffic area surrounded by offices, residential Condo buildings, and local amenities. Strong walk-in and drive-by traffic ensures consistent daily revenue. Prime Downtown Location Excellent exposure with consistent pedestrian and vehicle flow Affordable Lease Approx. $2,000/month + TMI. Established Hours Operating 8 AM 8 PM (extendable for increased revenue) Revenue Streams Strong sales in cigarettes, lottery, ATM commission, snacks, beverages & more Liquor License Potential Eligible for application to further boost profit ability Turnkey Operation Clean setup, POS systems, displays & fixtures included Additional Ideal for owner-operator or investor. Significant growth potential by extending hours, enhancing inventory, or expanding services. Inventory sold separately. Financials available upon request for qualified buyers. (id:60365)
Basement - 615 Sandford Street
Newmarket, Ontario
Walk-Out Basement Apartment in Armitage, Newmarket - 615 Sandford Bright and spacious 2-bedroom basement apartment located in Newmarket's desirable Armitage neighborhood. This unit features a walk-out to the yard through sliding doors, along with above-grade windows in the living/dining area, kitchen, and primary bedroom - giving it the feel of a fully above-ground apartment with an abundance of natural light. Highlights: Kitchen with breakfast area and Large Window. Private laundry (no sharing required). One parking space included. Functional layout with bright rooms. A comfortable and well-equipped apartment in a prime location. (id:60365)
205 Northern Pines Boulevard
Vaughan, Ontario
Welcome To This Custom Luxury Residence On One Of Kleinburg's Most Sought-After Streets. Backing Onto Serene Green Space, This 5 Bedroom, 9 Bathroom Home Offers 7,384 Sq.Ft Above Grade (As Per MPAC) Plus A Finished Walk-Out Basement. Designed For Seamless Indoor-Outdoor Living, Multiple Covered Porches, Expansive Windows & Thoughtful Sightlines Fill The Home W/ Natural Light & Peaceful Views. Grand Foyer W/ Soaring Ceilings Leads To A Spacious Living Room Featuring A Fireplace & Dual W/O's To A Covered Porch. Elegant Dining Room Sits Directly Across The Servery For Effortless Hosting. The Servery Connects To A Chef-Inspired Kitchen Showcasing Stainless Steel Appliances, Oversized Centre Island & A Bright Breakfast Area W/ Large Windows Overlooking The Backyard & A W/O To A Covered Terrace Complete W/ An Outdoor Gas Fireplace. Sun-Filled Family Room Features A Large Gas Fireplace, Coffering Ceilings, Oversized Windows & Sliding Doors For A Seamless Connection To Nature. Main Floor Office Offers Large Windows & Tranquil Green Space Views. Each Bedroom Is Generously Sized W/ Ample Closet Space & Their Own Private Ensuite W/ Heated Floors. The Designer Primary Suite Includes A Gas Fireplace, Morning Coffee Bar W/ Bar Fridge, Balcony W/O, Walk-In Closet Featuring One Of The Home's Two Skylights, & A Spa-Like 5Pc Ensuite. Walk-Out Lower Level Offers A Climate-Controlled Wine Room, Wet Bar, Large Rec Room, 2 Bathrooms & Direct Access To A Patio Just Steps To The Backyard-Perfect For Entertaining. The Home Also Includes A Private 3-Level Elevator For Ultimate Convenience. Professionally Landscaped Grounds Feature Exterior Lighting, Interlocking, Irrigation System & Multiple Outdoor Living Areas Backing Onto Scenic Trails. High-End Finishes Within Include Coffered & Tray Ceilings, Custom Millwork, Heated Floors, Smart Home Automation & Window Security Film. A Rare Opportunity To Own A Private, Timeless Estate In One Of Kleinburg's Most Prestigious Neighbourhoods. (id:60365)

