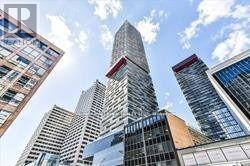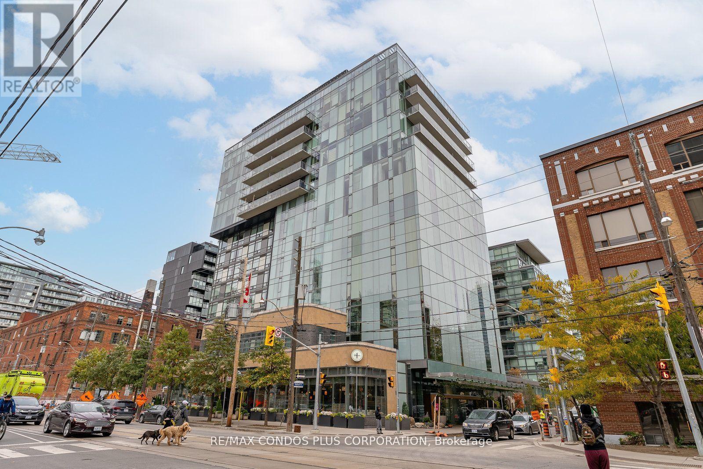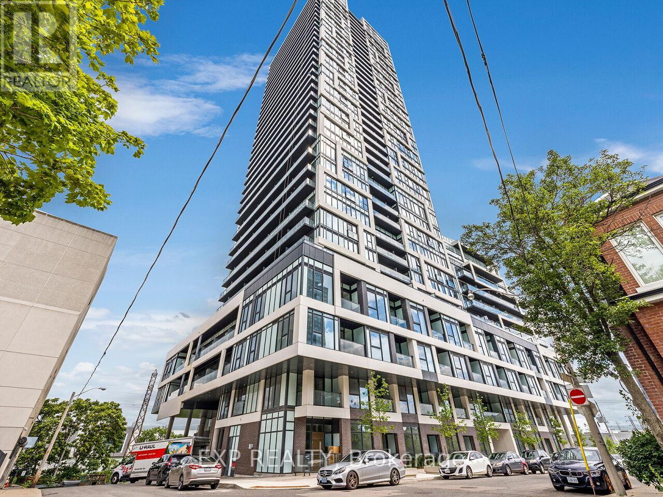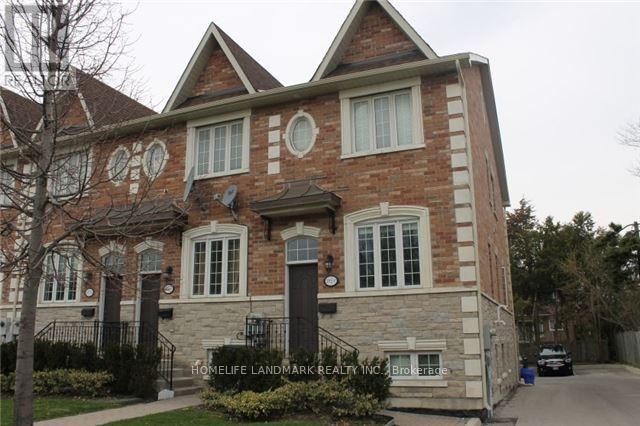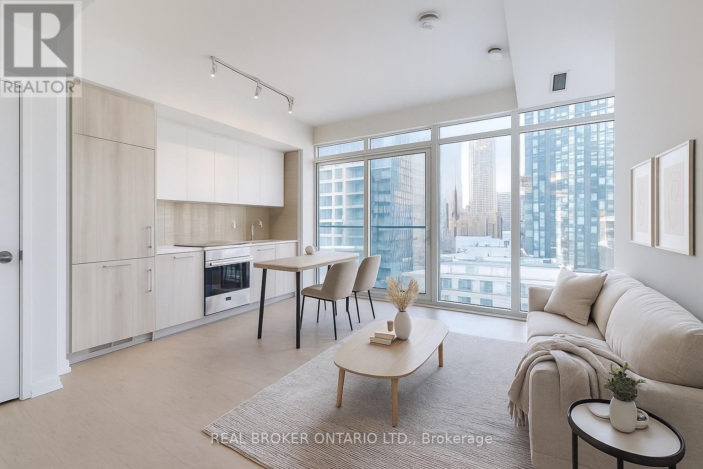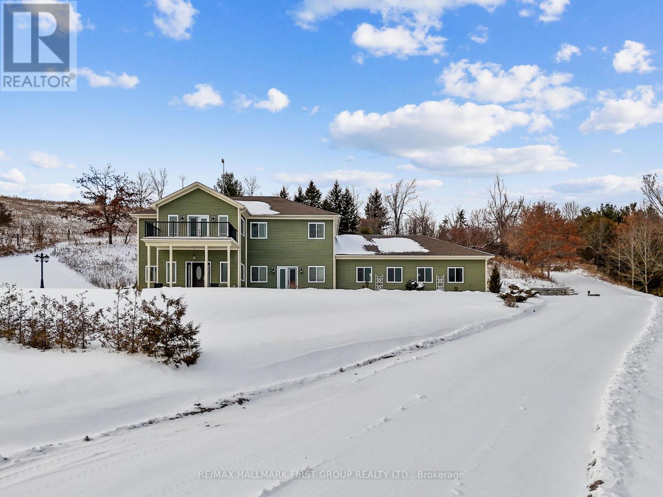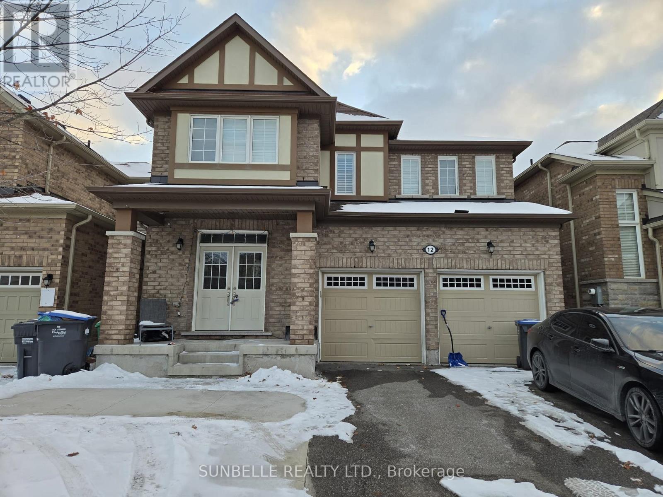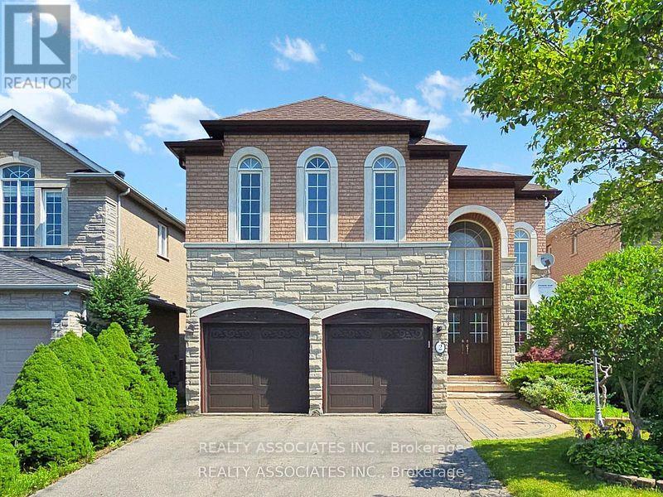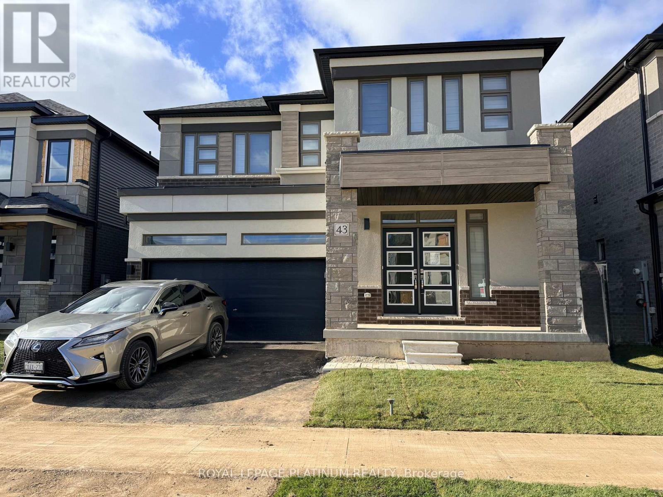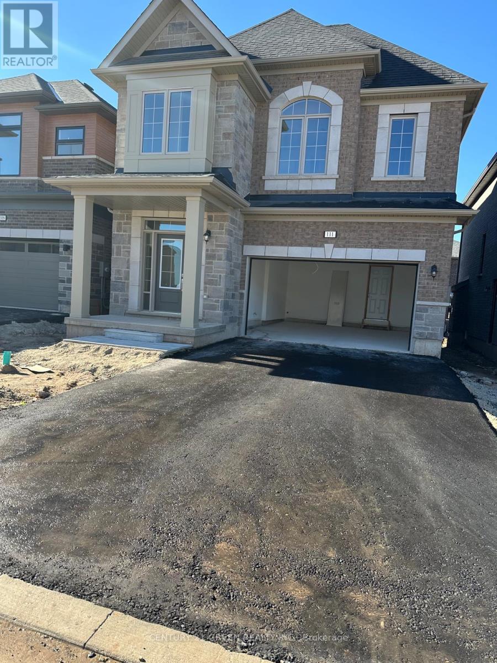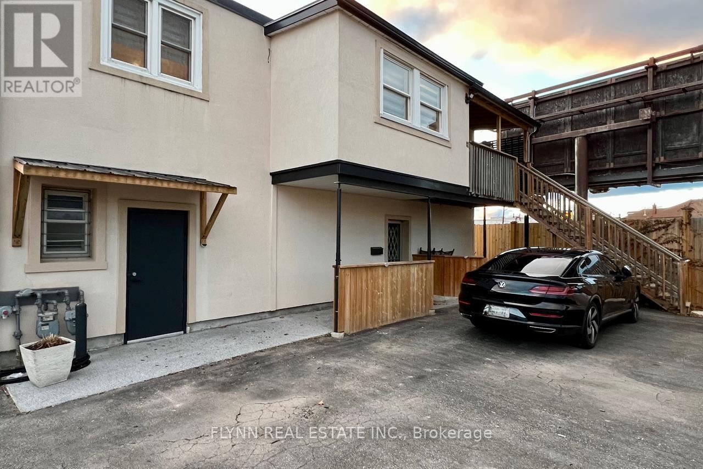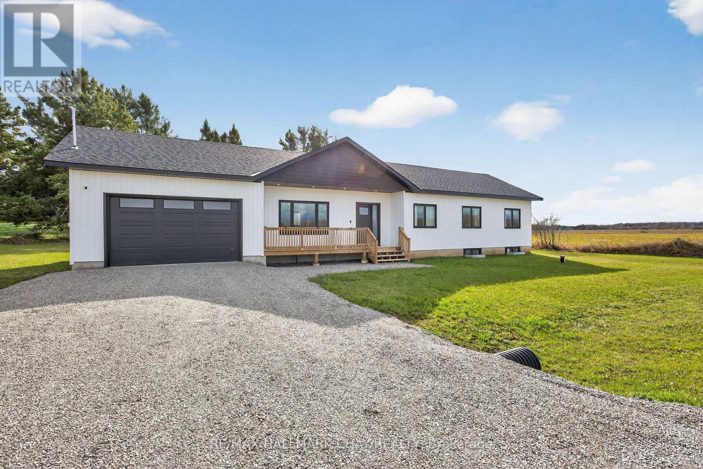5502 - 8 Eglinton Avenue E
Toronto, Ontario
Location! Location! Location! Prestigious E-Condos. 2 Bdrm + Den, 734 S/F Wrap-Around Balcony. 9' Ceiling. Magnificent Unobstructed Panoramic Lake View And City Skyline. Beautiful Kitchen With B/I Appliances. Excellent Amenities. Stunning Indoor Pool & Lounge With City View. Best And Most Convenient Location. Direct Access To The Subway. Future Eglinton L.R.T. Steps To Shopping Centre, Theatre & Restaurants. (id:60365)
710 - 55 Stewart Street
Toronto, Ontario
Step into style on Stewart St - with modern design and unbeatable downtown energy. This Building Epitomizes The Pinnacle of Condo Living in King West. With Unrestricted Access To Leading Class 1Hotel Amenities Including The Famous Rooftop Pool, Field House Training in the Lower Level. This Bright North Facing Larger One Bedroom has recent updates with a great layout and large kitchen with Full Size Stainless Appliances. 9Ft Ceilings, The Bedroom Features Separate Closets for Two. Dual Sliding Doors Lead to a Full Width Balcony Large Enough to Hold Dinners while getting a bit of evening sun.. (id:60365)
1201 - 5 Defries Street
Toronto, Ontario
Introducing Broccolini's River & Fifth. Extremely luxurious, brand-new, and unoccupied 1+1 bedroom apartment with a view of the cityscape from downtown. The den may serve as an additional bedroom! The apartment has large floor-to-ceiling windows, nine-foot ceilings, and an abundance of natural light. It is conveniently close to East Harbour and Queen St., the University of Toronto, Toronto Metropolitan University, and George Brown College, all within a 2-minute walk of the TTC station. Tucked away in Corktown and the Distillery District, Yonge St. (the downtown core) is only ten minutes away, and the Gardiner, Bayview, DVP, and Lakeshore are all easily accessible. (id:60365)
Lower - 202c Finch Avenue
Toronto, Ontario
Live In The Lap Of Luxury Near Amenities On Yonge St. End Unit Home Lower Level With Modern Kitchenette, Granite Counters And Separate Bathroom and laundry room. 9Ft Ceilings In The Basement Apartment With Separate Entrance. Steps Away From Ttc Bus Stop, 15 Minute Walk From Finch Station, An Assortment Of Specialty Stores And A Wide Variety Of Restaurants! Above Ground Windows In Every Room: There Is No Lack Of Natural Sunlight! Free Parking Spot on the surface in the courtyard. The rent includes one surface parking space and all utilities - water, gas, hydro, and internet up to a maximum of $80 per month. This amount represents one-third of the total household utility costs. The tenant shall be responsible for any charges exceeding the $80 monthly cap. For virtual tour please go to: https://youtube.com/shorts/37NF5349VRY?si=jmJhGMsTQFRNa7Dw (id:60365)
1505 - 65 Mutual Street
Toronto, Ontario
Urban Living At Its Best At Ivy Condos! This 1 Year Old Building Offers A Beautiful 2 Bedroom, 2 Bathroom Suite With A Bright, West-Facing View And A Charming Juliette Balcony. Transit Score: 100 and Walking Score: 99! Step Outside And You're Walking Distance From Toronto Metropolitan University, The Eaton Centre, Dundas Square, Sweat & Tonia, H-Mart, T&T, No Frills, TTC Dundas & Queen Subway Stations, Streetcars and The PATH, Truly A Car-free Lifestyle. Whether You're Commuting or Studying, This Location Makes Life Effortless. Modern Finishes, Floor-to-ceiling Windows, And A Functional Split-bedroom Layout, This Warm, Welcoming Space Known For Convenience And Community! (id:60365)
11660 County Road 29 Road
Alnwick/haldimand, Ontario
Set on over an acre of picturesque countryside, this newer construction home delivers the perfect balance of luxury, space, and family-friendly design. From its striking curb appeal to its sweeping views of the Northumberland hills, every detail of this property makes a lasting impression. Step inside the soaring front entry, where high ceilings introduce an open-concept layout designed for modern living. The living room shines with sleek floors, recessed lighting, and a tray ceiling with elegant crown moulding. The chef-inspired eat-in kitchen offers style and function with stainless steel appliances, a generous breakfast bar with pendant lighting, and endless cabinet space. Flowing seamlessly into the breakfast area, French doors extend your living space outdoors, ideal for entertaining and al fresco dining. A formal dining room with French doors and crown moulding elevates gatherings, while a spacious family room is perfect for cozy nights in. Upstairs, the primary suite offers a private escape with a walk-in closet featuring built-in organizers, and a spa-like ensuite complete with a soaker tub, glass shower, and dual vanity. Three additional bedrooms, a Jack-and-Jill bath, a second full bathroom, and upstairs laundry bring both comfort and convenience. A bonus den or guest room with wall-to-wall windows opens to an observation deck, your front-row seat to panoramic sunsets and starlit skies. Outdoor living is just as spectacular, with a sprawling back patio, landscaped grounds, and a fire pit for unforgettable evenings with family and friends. This home is more than just a country retreat; it's a lifestyle. With room for everyone and only minutes to local amenities, it's ready to be yours. Don't wait, properties like this don't come along often. (id:60365)
Upper Levels - 12 Polstar Road
Brampton, Ontario
Large 4 bedroom Detached home 2 upper levels, 2400 sq feet of living space, 9 feet ceiling, Family Room with Gas Fireplace, gorgeous Kitchen granite counter tops, ceramic floors , lot of cupboards, Breakfast area with Breakfast bar, double Garage, Den on the main floor, California shutters thu out, private Laundry, no sidewalk to clean, near bus stop, go terminal, close to transportation, Near shopping & schools. Tenant pays 70% of utilities, basement tenanted. private back yard. (id:60365)
2 Lord Nelson Court
Richmond Hill, Ontario
Welcome to this beautifully maintained 4-bedroom home backing onto a serene ravine-offering privacy and natural views right from your backyard. Featuring a bright open-concept layout with spacious rooms, this home is perfect for family living and entertaining. 10 foot ceilings on the main floor and 9 foot ceiling on the second level with total living space of approximately 4,101 square feet, including 1,207 square feet bright and inviting walk out basement. Ideally located in a family friendly neighborhood minutes to highway 404, public transportation and everything you need for a connected lifestyle. A rare opportunity to own a home that blends comfort, convenience and nature. (id:60365)
43 Mckernan Avenue
Brantford, Ontario
Discover luxury living in the serene and sought-after community of Nature's Grand in Brantford. This stunning, fully upgraded 4-bedroom, 4-bathroom home sits on a premium 40-ft ravine lot and boasts a full brick exterior, blending elegance with durability. Spanning 3,159 sq ft, the home features 9-ft ceilings on both the main floor and the basement, enhancing the sense of space and grandeur. Thoughtfully designed for family living, it offers a great room, living room, and a private den-ideal for work or relaxation. The modern, upgraded kitchen is a chef's delight, and with over $150,000 in premium upgrades throughout, this home offers exceptional quality and attention to detail. A double-car garage adds convenience, while the peaceful ravine back drop provides privacy and tranquility-making this home not just a place to live, but a place to thrive. This is more than a home-it's a lifestyle. A rare opportunity to own a masterpiece in Nature's Grand. Strictly no pets. Tenant must provide liability insurance and is responsible for lawn maintenance and snow removal. Tenant to pay all utilities. Minor repairs up to $150 tobe borne by tenant. (id:60365)
111 Henshaw Drive
Erin, Ontario
Beautiful 4-bedroom, 4-bathroom home in a sought-after Erin neighbourhood. Features a primarybedroom with a 5-piece ensuite, a second bedroom with its own ensuite, and a Jack & Jill bath for the other two bedrooms. Upgrades include hardwood floors, gas fireplace, quartz island, custom blinds, 9' ceilings, second-floor laundry, and a side entrance. Open-concept main floor and a modern kitchen with plenty of cabinets, pantry, island with breakfast bar, and stainless steel appliances. Walkout from the Great Room to a deck and backyard. Bright full basement with above-grade windows offers great potential for a playroom or hobby space. Close to town, trails, parks, and minutes to Caledon, Belfountain, and Forks of the Credit. Home is in excellent, like-new condition. (id:60365)
Upper - 254 Ontario Street
St. Catharines, Ontario
This immaculate and surprisingly spacious 3-bedroom upper unit offers modern finishes, excellent privacy, and a warm, inviting layout. Located above a quiet seamstress shop, the home enjoys peaceful living with no residential noise below. A large private entryway with a massive mirrored walk-in closet leads into bright, well-sized bedrooms and an expansive living room filled with natural light. The updated kitchen features modern cabinetry, stainless steel appliances, and a generous dining area, opening through a sleek barn door to the living space. The oversized bathroom includes a fully tiled stand-up glass shower, contemporary vanity, abundant storage, and in-suite laundry with a washing machine included (no dryer). Additional highlights include a private covered deck, updated flooring and lighting throughout, one included parking space with more available for additional cost. Tenant pays for hydro and gas, landlord pays water. The unit is much larger than expected, impeccably maintained, and conveniently located near restaurants, transit, shops, and neighbourhood amenities. (id:60365)
122 Day Drive
Kawartha Lakes, Ontario
Just 15 Minutes From Orillia!! Step Into The Relaxed Charm Of This Beautifully Crafted 3-Bedroom, 2-Bathroom Home, Perfectly Situated Just Steps From The Sparkling Shores Of Lake Dalrymple. From The Moment You Arrive, You'll Feel The Peaceful Energy Of Country Living Combined With Modern Convenience. Inside, You'll Find A Bright & Open Layout , Vaulted Ceiling Designed For Relaxation & Connection. The Spacious Living & Dining Areas Feature A Cozy Fireplace, Creating The Perfect Spot To Gather With Family & Friends. The Modern Kitchen Offers Plenty Of Space To Cook, Entertain, & Enjoy Meals With A View. The Primary Bedroom Is A Comfortable Retreat, While The Additional Bedrooms Provide Space For Guests, Family, Or A Home Office. Outside, Enjoy A Private Yard Perfect For Barbecues, Morning Coffee, Or Evenings By The Firepit. Just A Short Walk Away, You'll Find Lake Access For Swimming, Boating, & Some Of The Best Fishing Around. Take In Breathtaking Sunsets & Experience The Tranquility Of Lakeside Living. Whether You're Searching For A Year-Round Residence, Peaceful Living, This Property Invites You To Relax, Recharge, & Enjoy Life By The Lake. Optional Rendering **Fully Finished Basement With 2 Bedrooms, Bathroom & Laundry Room Prior To Closing Completed By The Builder** (id:60365)

