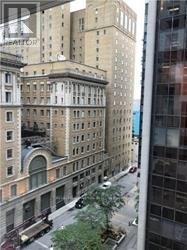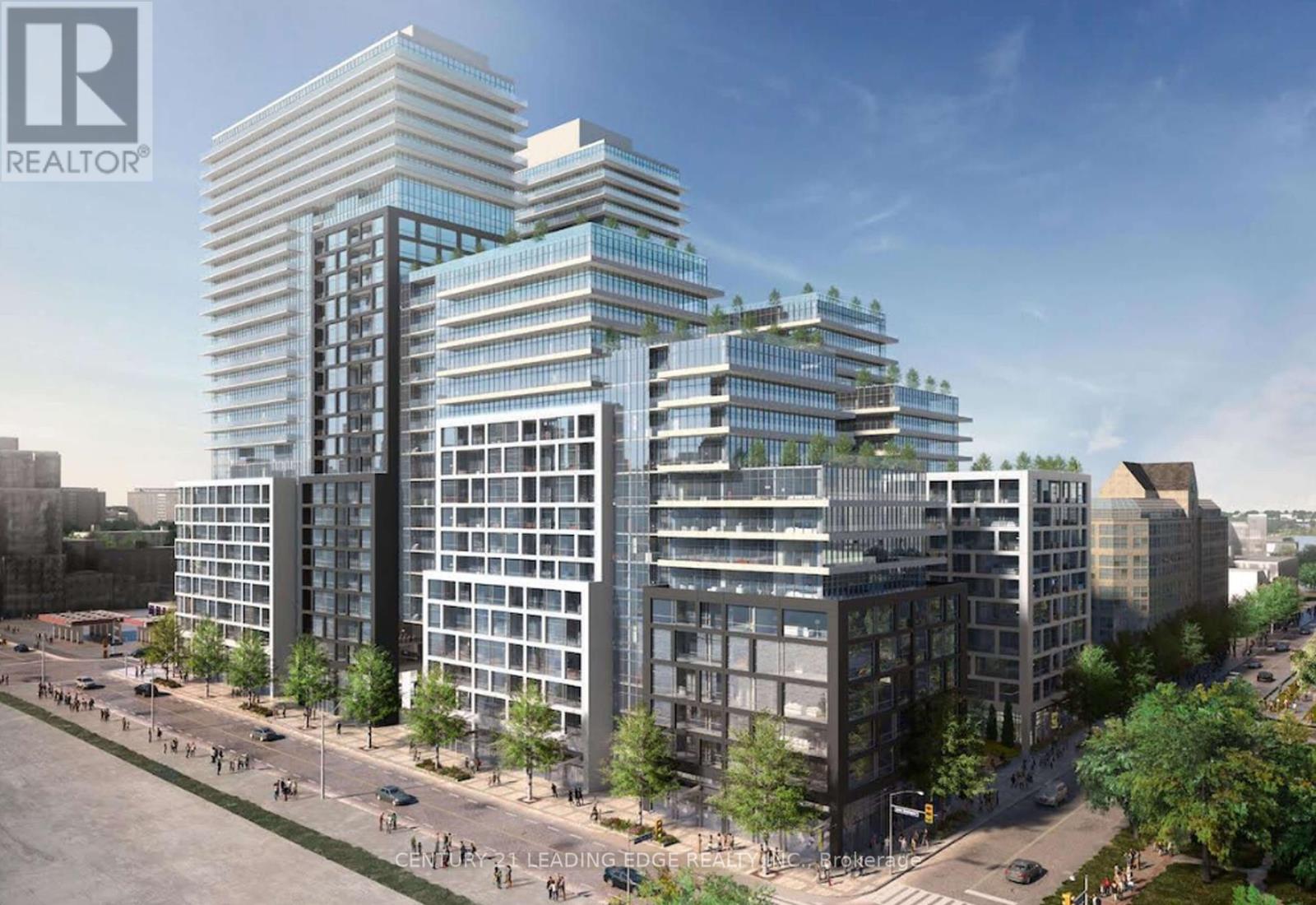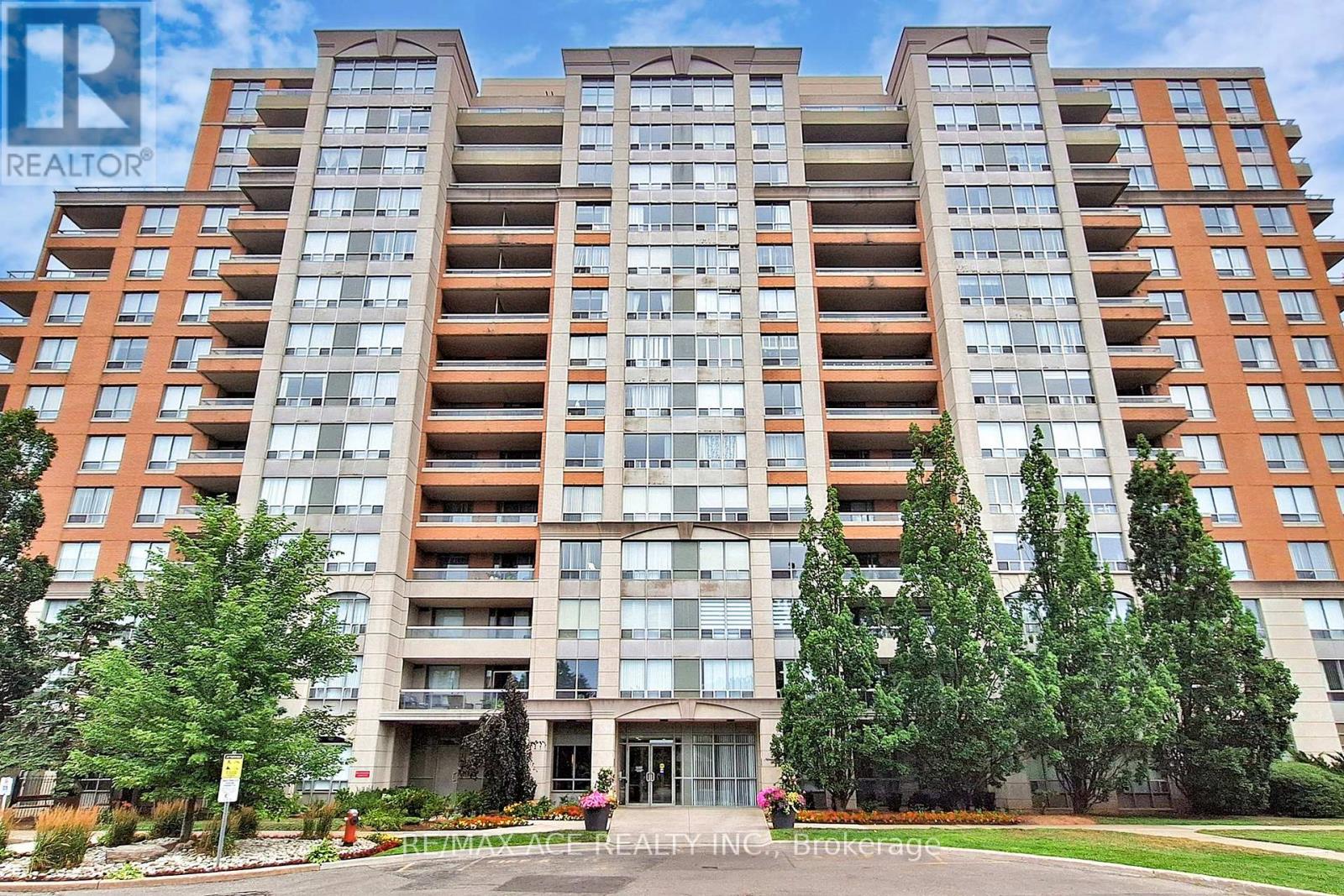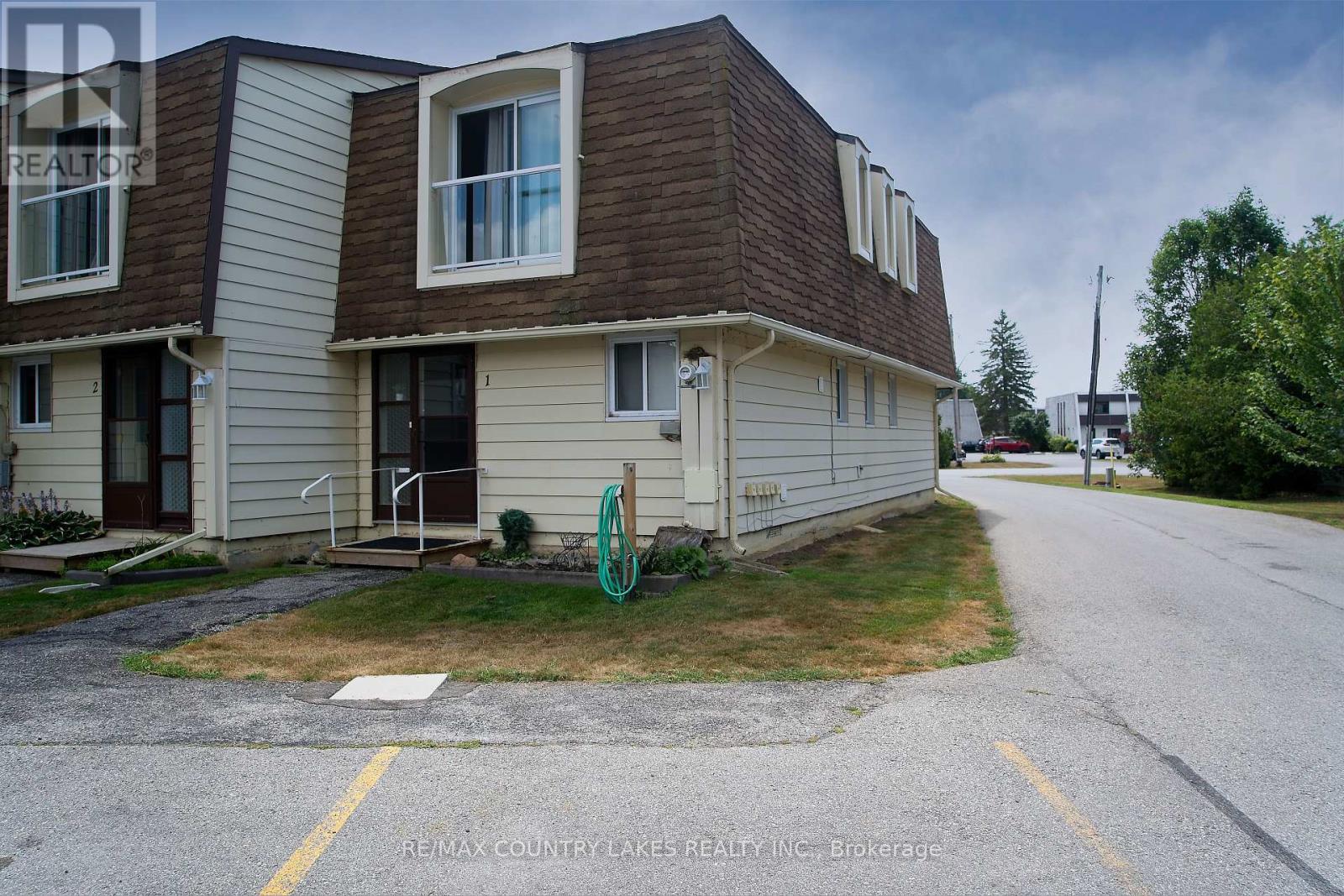143 Pinewood Avenue
Toronto, Ontario
Some homes simply have more to offer and this one raises the bar. With extensive, quality renovations, thoughtful design, and quality craftsmanship, this refreshing home delivers a lifestyle upgrade far beyond what you'd expect at this price point. An open-concept main floor flows seamlessly into a spectacular chefs kitchen which has been expanded by a small three-storey addition. It features a large central island, deep pantry with drawers, a Wolf six-burner range, built-in illuminated china cabinet, and abundant cabinetry every detail designed for both practicality and beauty. Its an entertainers delight indoors, and when the party moves outside, the backyard becomes a second living space surrounded by tall grasses and lush perennials - an entertainer's paradise. Three bathrooms all feature heated floors and a widened staircase to the second floor adds both elegance and functionality, while each bedroom offers double closets. One of the four bedrooms can even be converted into an en-suite bathroom, adding long-term value. The finished lower level adds versatility with heated floors, rough-in kitchen and convenient separate front and side entrances - perfect for a recreation space, guest suite, or income potential. All this, just steps to St. Clair West's vibrant shops, cafés, and transit, and within walking distance to Cedarvale Ravine. Speak to LA re parking. (id:60365)
15 High Point Road
Toronto, Ontario
15 High Point Road stands as one of the most distinguished and celebrated residences in the world. This masterpiece elevates the French Revival style to an unparalleled level with all the benefits of contemporary living. The great architectural ambition has been achieved, elevating this residence to the pinnacle of North America's style and design hierarchy. More importantly, this gracious residence offers a lifestyle for the most discerning and thoughtful owners. Built on a tradition of generosity and community engagement, High Point is a grand Embassy of Goodwill. Its scale and layout create a lifestyle of grand formal entertaining with a warm environment for the most important family gatherings. Seven years of meticulous planning and masterful craftsmanship culminated in the creation of this iconic palatial mansion. Hundreds of Europe's foremost artists, artisans, designers, collectors, and gilders were commissioned. A multitude of collectible fixtures and precious antiques sourced from Europe and beyond add to the richness of this fabulous sanctuary's unique palette of perfection. Undeniably, this is a magnificent dream realized, a world-class architectural endeavour at the highest level. The Park-like Estate is located a brief 20 minutes from downtown Toronto and Pearson International Airport. This gilded mansion is gracefully situated on two acres of lush green lands in the center of The Bridle Path, Canada's most affluent enclave, in the heart of the city. Offering perfect proximity to world-class educational institutions, cultural amenities, Carriage Trade retail, and a wonderful array of private clubs and golf clubs. All the amenities that an elite family might require. High Point is an iconic edifice destined to be cherished by generations to come. This is a remarkable once-in-a-lifetime opportunity to call this visionary legacy your Home. (id:60365)
769 Euclid Avenue
Toronto, Ontario
Live Above, Earn Below, a Prime Annex Opportunity. This versatile Seaton Village triplex is designed to adapt to your life, & your bottom line. Live in your fully renovated 2-bdrm, 2-deck, 2-level upper suite (or rent it out for Top Dollar) while the other self-contained units below can generate up to $4,500/month. 3 hydro meters keep utility sharing down, making this an efficient & financially smart property to own. The upper suite, always owner-occupied & now vacant, offers privacy & flexibility, income when you want it, or space when you need it. Whether you keep the suites leased, live above while renting them out, or reclaim more of the home for yourself, this property shifts with your needs. The main 2-bdrm is currently tenanted, the lower 1-bdrm is vacant, & both have been easy to rent thanks to strong layouts & 5-Star location. Recent updates to key home systems, windows, & thoughtful upgrades mean the heavy lifting has already been done. Check out the feature sheet & home inspection for specifics. An existing hidden staircase between the main & lower offers bonus potential: create 2 expansive 2-level residences, ideal for co-ownership, multigenerational living, or downsizing without compromise. Set on a quiet, one-way, tree-lined street, steps to the subway, Bloor Street, three nearby parks, & a vibrant mix of cafés, shops, supermarkets, & amenities. With excellent walk & bike scores, its more than a home, its a strategic move toward financial freedom in one of Toronto's most coveted neighbourhoods. (id:60365)
706 - 88 Scott Street
Toronto, Ontario
Live In The Heart Of Toronto's Financial District! Steps To St Lawrence Market, Union Station, King St, TTC, The Lake, And Financial District. Quick Access To Toronto's Path Network And Steps To Several Subways. 88 Scott Is A Stunning 58-Storey Condo At Scott & Wellington. Steps To TD, RBC, CIBC, Scotia, BMO, KPMG, TSX and Other Prominent Towers. 88 Scott Condos Will Be A 2Minute Walk To Path Underground Connection To 5 Subways, 6 Major Hotels. (id:60365)
401 - 1 Hycrest Avenue
Toronto, Ontario
Nestled at the corner of Bayview and Sheppard in Toronto's charming Bayview Village neighbourhood, One Hycrest Avenue is a boutique 10-storey, 69 suite building, completed in 1996. A well loved urban gem, it offers a perfect blend of suburban tranquility and urban convenience. This spacious three-bedroom corner suite has an abundance of natural light from multiple exposures and large windows. It comes with two parking spots, generous closets and a layout that feels more like a house than a condo- ideal for families or professionals desiring that extra space. Amenities such as a gym, sauna, exercise room and visitor parking, as well as a welcoming lobby enhance daily comfort. Steps to the subway, Bayview Village, North York General Hospital, YMCA and the 401. (id:60365)
136 - 135 Lower Sherbourne Street
Toronto, Ontario
Rare Opportunity - Excellent Parking Space Located On Level 6 At 135 LOWER SHERBOURNE ST W Toronto ON. Premium Spot With Easy Access To The Elevator Entrance And Exit. For sale for OWNERS AT 135 LOWER SHERBOURNE ST W. Toronto ON , Towers A,B,C & D - FOB access within the buildings can be arranged with property management. (id:60365)
809 - 1 Yorkville Avenue
Toronto, Ontario
Live A Truly Luxurious Lifestyle At The Prestigious Residences Of Number One Yorkville, Quality Built By Plazacorp. Absolutely Stunning & Refined 2 Bedroom Plus Den (Or 3 Bedroom) Executive Rental Upgraded Well Above Standard! Spacious 1200 Sq Ft Interior + Private Balcony! Elegant & Modern Interior Appointments With Plank Wood Floors & Smooth Ceilings Throughout, Italian Inspired Kitchen & Modern Bathrooms + Bonus Custom Laundry/Utility Sink. Gorgeous European Inspired Kitchen With Integrated Wolf Appliances. Enjoy Resort Style Amenities Plus Exquisite Shops, Restaurants, Cafes & Shops In Yorkville & Nearby Summerhill Plus Yonge & Bloor Just Steps Away. Fantastic Address In A Highly Sought After Neighborhood! Shows A+! (id:60365)
102 - 352 Front Street W
Toronto, Ontario
Modern Townhouse Style 2 Bedrooms Suite At Fly Condos. Freshly Painted, New Laminate Flooring on Second. W/Out Porch, Steps To Ttc, Union Station, Rogers Centre, Gardiner, Lakeshore And Minutes To The Financial District And Theatre District. State Of The Art Amenities. 24 Hr. Concierge, Guest Suites, Exercise Room, Spinning Room, Yoga/Pilates Room, Sauna, Rooftop Patio, And Theatre/Media Room. One Locker Included. (id:60365)
Basement 2 - 118 Clifton Avenue
Toronto, Ontario
Welcome to 118 Clifton Ave, Basement 2 - A lovely and Bright fully renovated 2 bedroom 1 bathroom Basement Apartment in the prestigious Bathurst Manor neighborhood. Meticulously updated from top to bottom, offering unmatched luxury and modern convenience. Bright open-concept kitchen and living room is perfect for both everyday living and entertaining. Tenant Pays for 20% of Electricity Bill. Located near top-rated schools, parks, and local amenities, this home offers the perfect blend of luxury, comfort, and location in the heart of Bathurst Manor. (id:60365)
1108 - 29 Northern Heights Drive
Richmond Hill, Ontario
Welcome To 29 Northern Heights Dr Unit 1108, Don't Miss Out On Family Sized 3-Bed/2-Bath Condo Unit with Beautiful, Unobstructed South View! and Two under ground parking spots! **EXTRAS** Fabulous 5-Star Amenities Incl 24-Hr Security, I/Pool, Gym, Sauna. All Inclusive Condo Fees - No Additional Costs! Other Highlights Include One Locker And 1 Underground Parking Spot. (id:60365)
3702 - 65 St Mary Street
Toronto, Ontario
Luxury One Of A Kind 2 Beds Plus Den. Den Is Like a Full 3rd Bedroom With Windows And W/O To Balcony. 10Ft Ceilings. This Unit Has Everything You Need!Sun-Filled Southwest **1458 Sf** Corner Unit W/Unobstructed Breathtaking Views. Vast Open Concept Living/Dining Room W/ W/O To Balcony Facing CN Tower. Stunning Kitchen W/ B/I Stainless Steel Miele Appliances, Valence Lighting, Double Sink, And Huge Centre Island W/Breakfast Bar. Spacious Bedroom W/ Huge Window W/ Stunning Views Of TheCity.Wraparound Balcony With Unobstructed South/West Views! Steps To Yorkville Shops & Restaurants & Ttc.Comes With Parking & Locker! Excellent Amenities! (id:60365)
1 - 4 Paradise Boulevard
Ramara, Ontario
Discover this beautiful three bedroom, two bathroom end unit, featuring a modern kitchen with a breakfast bar and ample cupboard space. The spacious living and dining areas showcase laminate flooring, a cozy propane fireplace, and a walkout to a patio. Laundry and a 2 piece bath are also located on the main level for your convenience. Upstairs you will find three ample size bedrooms, hardwood floors, and a 4 piece bath. Just steps away, enjoy a stunning sandy beach on Lake Simcoe. Located in the community of Lagoon City, which offers access to an on-site restaurant, a marina, tennis and pickleball courts, a clubhouse, a yacht club, and miles of scenic walking and biking trails. This property is being sold "As is" with no representations or warranties. Located an hour and a half from Toronto, and half an hour from Orillia. (id:60365)













