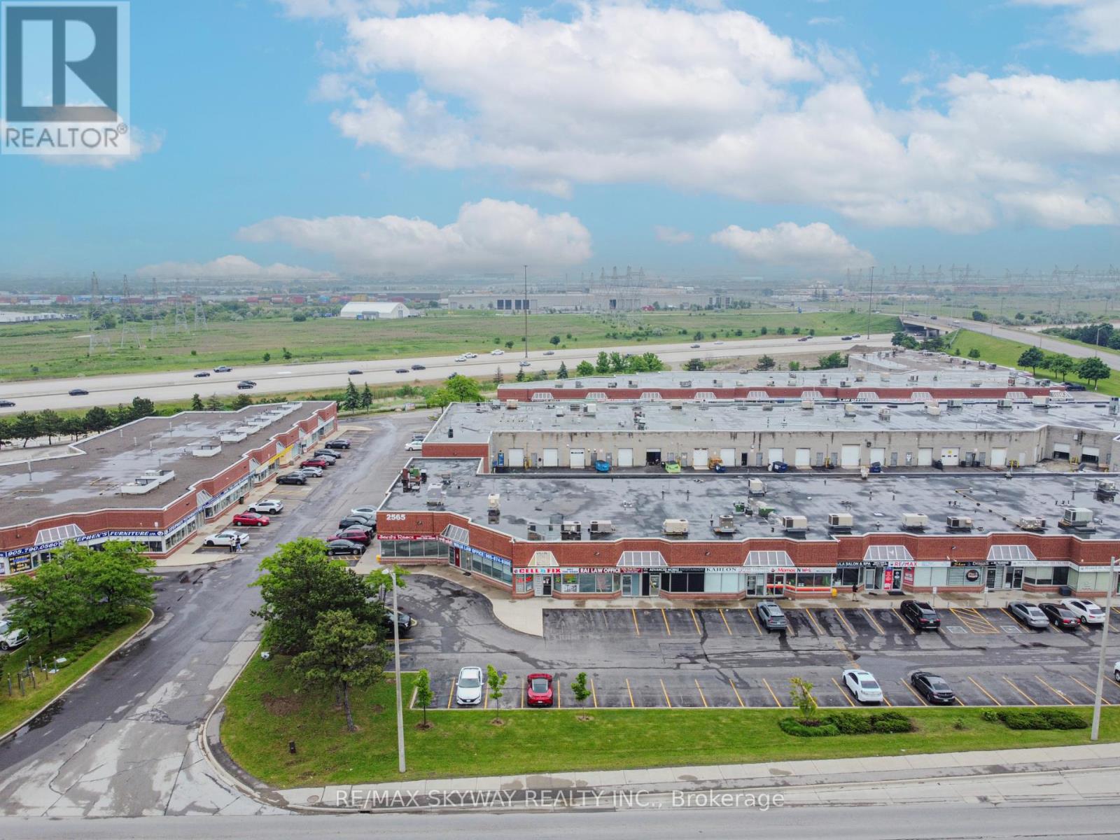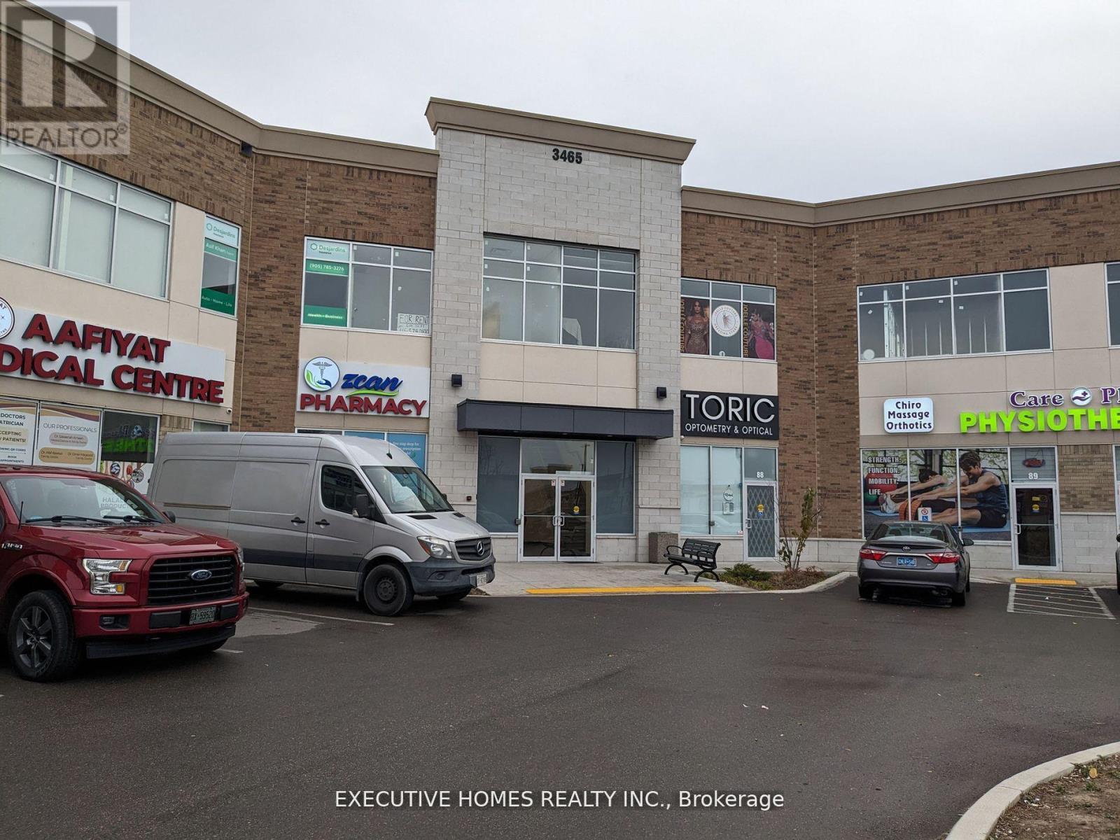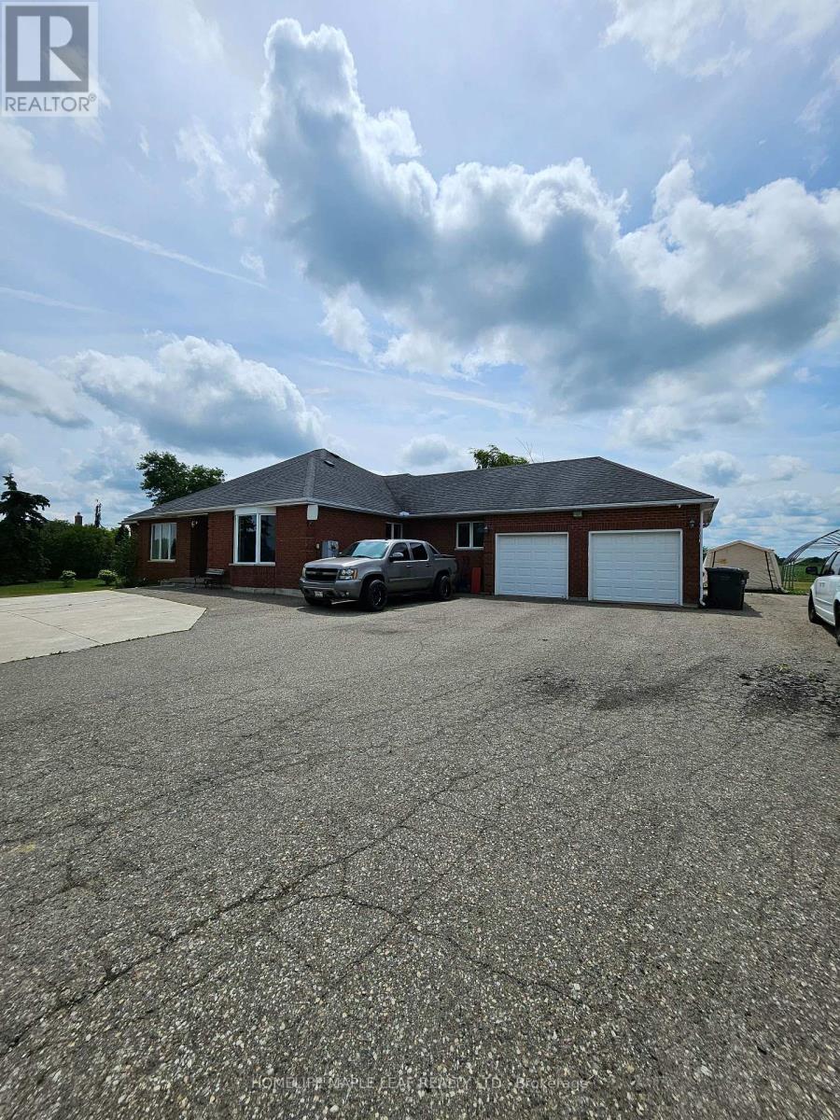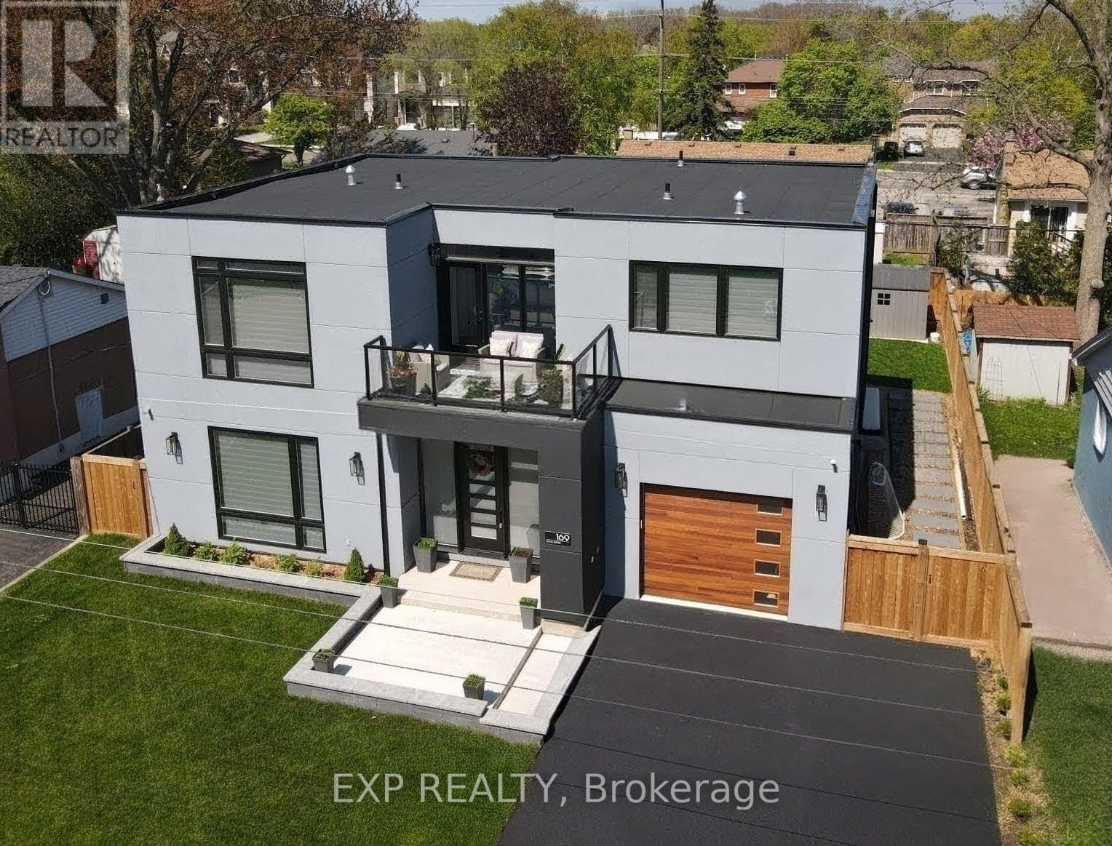13 - 2565 Steeles Avenue E
Brampton, Ontario
Welcome to a Prime Investment & Business Opportunity on Steeles Avenue East! This modern, high-end, main floor commercial unit is thoughtfully designed and currently configured as a shared professional office space. Featuring 7 private office rooms with access to a common kitchen and washroom, its ideal for a wide range of professional uses including accountants, lawyers, paralegals, insurance and mortgage brokers, real estate professionals, financial advisors, and other service-based businesses. Strategically located for maximum exposure and convenience, the property offers excellent visibility, ample parking, and easy access to major highways and public transit. The buildings contemporary layout and infrastructure provide a professional environment focused on efficiency and growth. Investors Dream: This property is currently generating approximately $7,500/month in rental income, offering an exceptional return on investment. A rare opportunity for investors seeking strong, consistent cash flow with minimal management simply invest and enjoy the passive income. Zoning permits a wide range of commercial uses including retail, offices, and service businesses. (id:60365)
234 - 3465 Platinum Drive
Mississauga, Ontario
Looking for a commercial office unit in a prime location in GTA West for your new, current, or future business? Located in a high-traffic new plaza that already has many businesses and restaurants, this unit offers great exposure and is situated in a prime spot at 9th Line and Eglinton Ave. With approximately 881 square feet, this unit is perfect for a variety of different uses. Don't miss out on the chance to be a part of this thriving business community. Ample parking available! Furthermore, this unit has easy access to major highways such as Hwy 407/403 and QEW, making it convenient for you and your customers to reach your business from all directions. (id:60365)
110 William Duncan Road
Toronto, Ontario
Luxury double car garage freehold townhome with a private backyard, Fully finished Basement, This home has 6+2 bedrooms, 9 bathrooms have 3-pc ensuite. All rooms are fully rented out, with rental income exceeding $11.5K, 9ft ceilings throughout all 3 floors, All furniture included. Outstanding value! Conveniently located next to Downsview Park and all amenities, Suitable for large families and investors. (id:60365)
2105 - 365 Prince Of Wales Drive
Mississauga, Ontario
Fantastic opportunity to live in the sought-after Limelight Towers, right in the heart of Mississauga City Centre! This bright 2-bedroom, 2-bathroom corner unit features an open-concept layout with high ceilings, a modern kitchen with granite counters, a center island, built-in appliances, and in-suite laundry for added convenience. The spacious primary bedroom includes a 4-piece ensuite, double closet, large windows, and access to a private balcony. The second bedroom also offers balcony access, a double closet, and ample natural light. Steps to Square One Shopping Centre, Sheridan College, Celebration Square, Living Arts Centre, and major highways (403/401), plus easy access to public transit, bus terminal, and Cooksvilles Go Station. Enjoy top-notch building amenities: 24-hour concierge, gym, basketball court, theatre, games room, party room, BBQ terrace, and visitor parking. Includes one parking space and one locker. Seeking AAA+ tenant(s). No pets, non-smokers only. (id:60365)
3130 Travertine Drive N
Oakville, Ontario
Almost Brand New in Luxurious north Oavkille , Gorgeous 5 Bed , Very bright. Bright, Open Concept Living Space.10 Ft Ceilings On The Main Level Lead You To The Gourmet Kitchen W/ Island, Quartz countertops . Large pantry in the kitchen. Office on the main floor , 9' ceiling on the second floor. Hardwood Through Out the house .Oak Stairs with Iron Pickets Lead to Five Large Bedrooms, For All of Your Family NeedsStand alone tub in master Ensuite. Large walk in closet.10'-Ceiling On Main Flr, Hardwood Flr On Main& Second floor , Quartz Counter Top, Easy Access 403/Qew/Hwy407/Go Station.Almost Brand New less than one year in Luxurious north Oavkille , Gorgeous 5 Bed , Very bright. Bright, Open Concept Living Space.10 Ft Ceilings On The Main Level Lead You To The Gourmet Kitchen W/ Island, Quartz countertops . Large pantry in the kitchen. Office on the main floor , 9' ceiling on the second floor. Hardwood Through Out the house .Oak Stairs with Iron Pickets Lead to Five Large Bedrooms, For All of Your Family NeedsStand alone tub in master Ensuite. Large walk in closet.10'-Ceiling On Main Flr, Hardwood Flr On Main& Second floor , Quartz Counter Top, Easy Access 403/Qew/Hwy407/Go Station. (id:60365)
425 - 859 The Queensway
Toronto, Ontario
COME AND ENJOY THIS NEWLY BUILT RESIDENCE. FINISHED JUST OVER A YEAR AGO, THIS BUILDING OFFERSA GYM, CHILDRENS PLAYROOM, CONCIERGE, PARKING, PRIVATE DINING ROOM ROOFTOP PATIO, AND MORE. THEUNIT IS SPACIOUS, WITH A VIEW OF THE TORONTO SKYLINE AND CN TOWER! STEPS TO COSTCO AND PUBLICTRANSPORTATION. EASY ACCESS TO THE QEW&427 HWYS. MUST BE SEEN TO BE APPRECIATED. (id:60365)
3208 - 45 Kingsbridge Garden Circle
Mississauga, Ontario
The Prestigious 'Park Mansion Offering 1363 Sq Ft. Great Split Bedroom Floor Plan W/ Panoramic Views From Floor To Ceiling Windows. Large Living Area With Wall To Ceiling Windows & Private Balcony. Formal Dining Room. Primary Bedroom With W/I Closet & 4-Pc Ensuite With Inviting Jacuzzi Tub & Sep Shower. 2nd Bedroom With W/I Closet & W/O To Balcony. Many Recent Updates, Laminate Floors, Painted Throughout, Recently updated Bathrooms. 2 Parking Spots & Locker. 24 Hr. Concierge & On-Site Mgmt. A Well-Run Condo On A Parklike Cul-De-Sac, With Beautiful Grounds & Amazing Amenities! Skyclub Party Room, Rooftop Pool, Sauna, Sun Terrace, Gym, Squash Court, Tennis Courts, Guest Suites, Car Wash, Barbecues Etc. Fees Include All Utilities Plus Cable TV & Internet. Prime Location, Walking Distance To Shopping & Public Transit, Easy Access To 403, Close Commute To Downtown Toronto To Name Just A Few! A Must See! (id:60365)
217 - 2489 Taunton Road
Oakville, Ontario
Experience elevated urban living in this beautifully crafted 2-bedroom condo offering 805 sq ft of thoughtfully designed space and soaring 11-ft ceilings. Sunlight pours through expansive windows, showcasing unobstructed views and highlighting the upgraded flooring, sleek kitchen with premium appliances, and elegant finishes throughout. The primary suite is a private oasis with a spacious walk-in closet and a spa-inspired ensuite featuring a frameless glass rain shower. The second bedroom, with its own separate entrance, is perfect for guests, a home office, or a private studio. Enjoy added convenience with an in-suite laundry and storage room, same-floor parking, and a dedicated locker. Residents benefit from a full suite of amenities, including 24-hour concierge, indoor pool, state-of-the-art fitness centre, and even a pet wash stationideal for a lifestyle of comfort and convenience. (id:60365)
634 - 2501 Saw Whet Boulevard
Oakville, Ontario
Welcome to The Saw Whet in South Oakville, where urban convenience meets natural charm. This never-lived-in 1-bedroom + den suite offers 654 sq. ft. of thoughtfully designed interior space plus a private balcony, ideal for enjoying fresh air and quiet moments. Soaring ceilings and large windows create a bright, airy ambiance throughout. The open-concept kitchen is equipped with built-in appliances, sleek modern cabinetry, and quartz countertops, perfect for both everyday living and entertaining. The spacious bedroom provides comfort and privacy, while the versatile den can easily function as a home office, study area, or additional storage. Residents enjoy access to premium building amenities, including a 24-hour concierge, party room, games room, yoga studio, co-working lounge, and a rooftop terrace. Additional conveniences include underground parking, visitor parking, and a heated storage locker. Located in the highly desirable Upper Glen Abbey community, this home places you just minutes from top-rated schools, boutique shopping, gourmet dining, scenic parks, and trails. With quick access to Hwy 403, the QEW, and Bronte GO Station, commuting is a breeze. Downtown Oakville and the waterfront are also just a short drive away. (id:60365)
13608 Torbram Road W
Caledon, Ontario
Welcome to 13608 Torbram Road, a fantastic opportunity located just south of King Rd and north of Old School Rd. This property is not locked for upcoming HWY 413 and not in the green built. This beautiful 3+2 bedrooms and double garage bungalow sits on just over an acre of land, only 5 minutes from Brampton. The home features large principal rooms, vaulted ceilings, hardwood floors, updated bathrooms and a Bright kitchen complete with ample cabinetry. The basement includes two additional bedrooms and full washroom for extra living space for growing family or those needing extra room for guests or home office. Step outside to a spacious deck, perfect for entertaining guests, Shed for added storage. Enjoy parking up to 16 vehicles.400AMP Electric Service. Set up is ready for generator. This property is close to all amenities. Making it an excellent opportunity to make your mark on a prime piece of land in a prime location. Don't miss out on this rare chance! A previously approved 1,800 sq.ft. building offers flexibility for future development or expansion. (id:60365)
308 - 128 Grovewood Common
Oakville, Ontario
One Bedroom plus Den Condo for Sale At 128 Grovewood Commons In Very Desirable Location In Oakville, Well Maintained Unit and Building, Very Spacious One Bedroom Plus Large Den, 9-Foot Ceilings, Open-Concept, Beautiful and Very Practical Layout With Open Concept Kitchen, Quartz Countertops and Backsplash, Large Upgraded Custom Centre Island With Quartz Countertop, Updated Bathroom With Higher Vanity and Standup Shower, Located In Highly Desirable And Convenient Area of Oakville, Just Steps Away Grocery & Box Stores, Parks, Schools, Public Transit, Places Of Worship, And Major Highways. One Parking And Locker Included, Large Separate Den is Good for Children Playroom or Home Office. (id:60365)
169 Euston Road
Burlington, Ontario
Situated on the border of Oakville and Burlington, 169 Euston Rd lies in the highly sought-after Elizabeth Gardens neighbourhood just a 5-minute walk from the lake! This beautifully crafted, custom-built home offers 3 bedrooms and 4 bathrooms, blending luxury and functionality at every turn. Primary bedroom features a 5pc spa-like ensuite, walk in closet and hardwood floors throughout. The 5pc Jack and Jill Washroom completes the spacious second and third bedroom with an ample amount of natural light. The main floor and basement features 10-foot ceilings, and 9-foot ceilings on the second floor, which makes the space feel open and airy. The open concept custom gourmet kitchen boasts high-end stainless steel appliances ($35K) with dovetail jointed drawers ($30K), perfect for the home chef. Custom stairs add an elegant touch, and a spacious second-floor balcony provides a private outdoor retreat. The large mudroom with built-in storage and convenient laundry area enhances daily living. Enjoy the polished cement Hydronic heated floor in the fully finished basement, offering both comfort and style. Back yard boasts a Covered deck full width of the house Natural gas hookup Hot tub hookup at side of house, Deck has concrete pad poured underneath - hot tub ready. Other extras include High Velocity furnace ($20K), Boiler with pool pump installed - ready for inground/above ground pool, and Garage is Wired for EV hookup. Every detail of this home has been carefully designed with no expense spared. Too many features to list, book your appointment to see this gem today! You don't want to miss this opportunity to own your forever dream home!! (id:60365)













