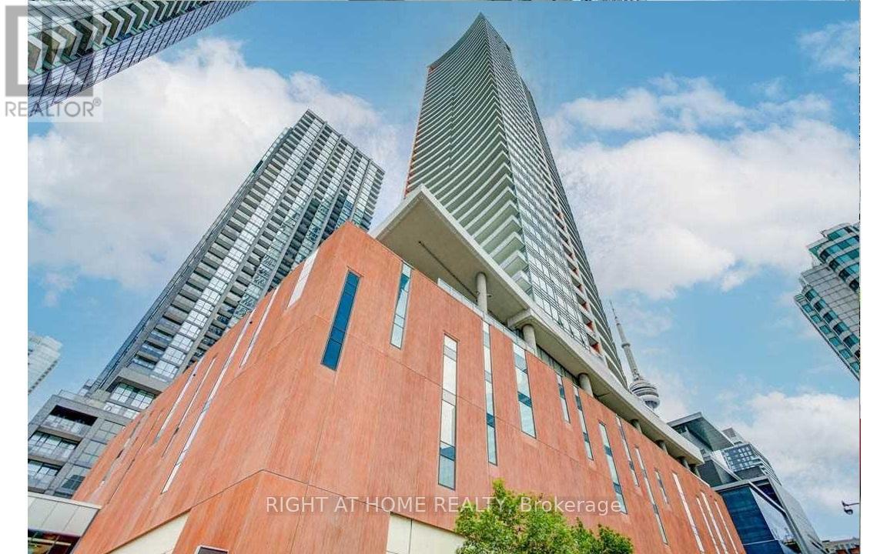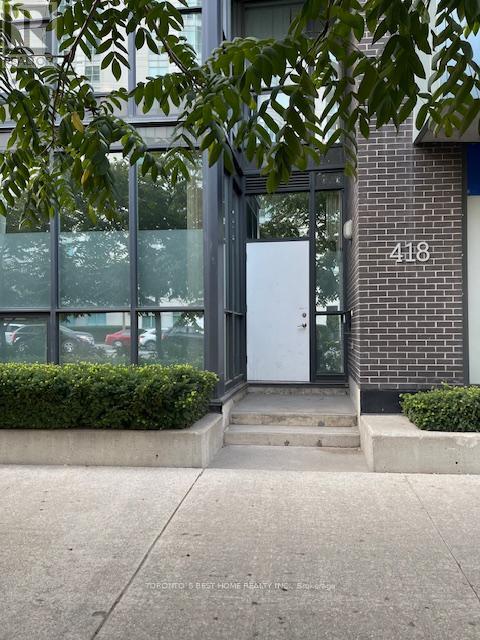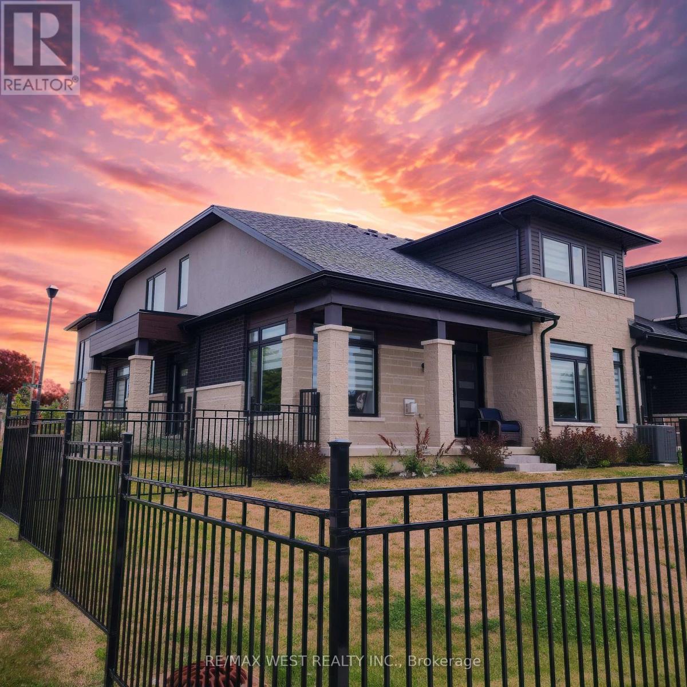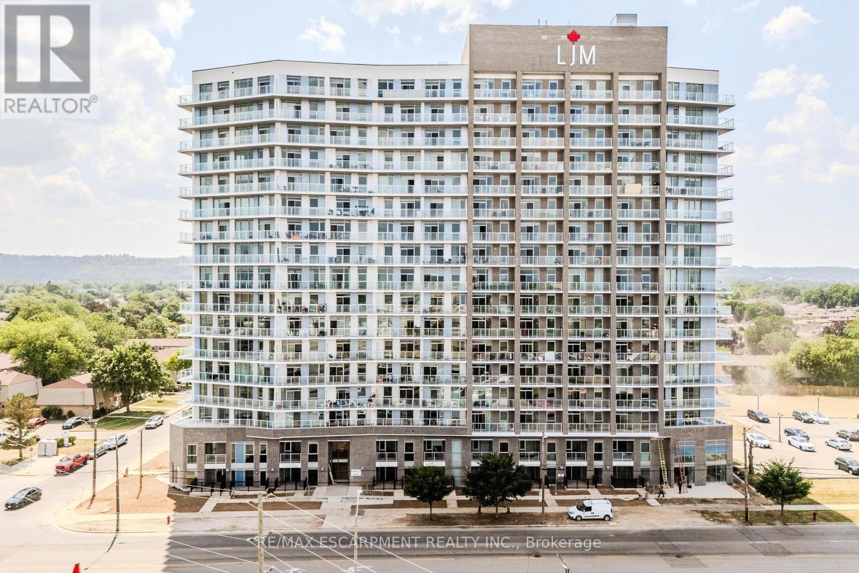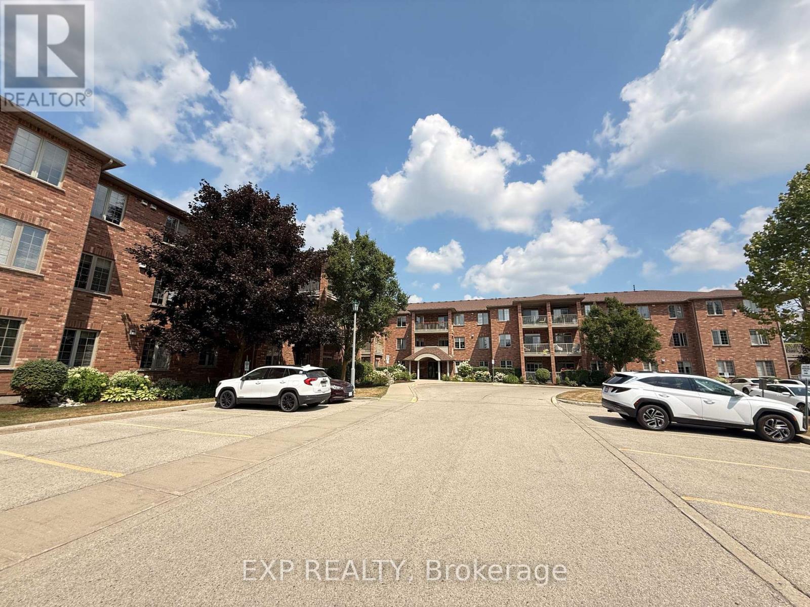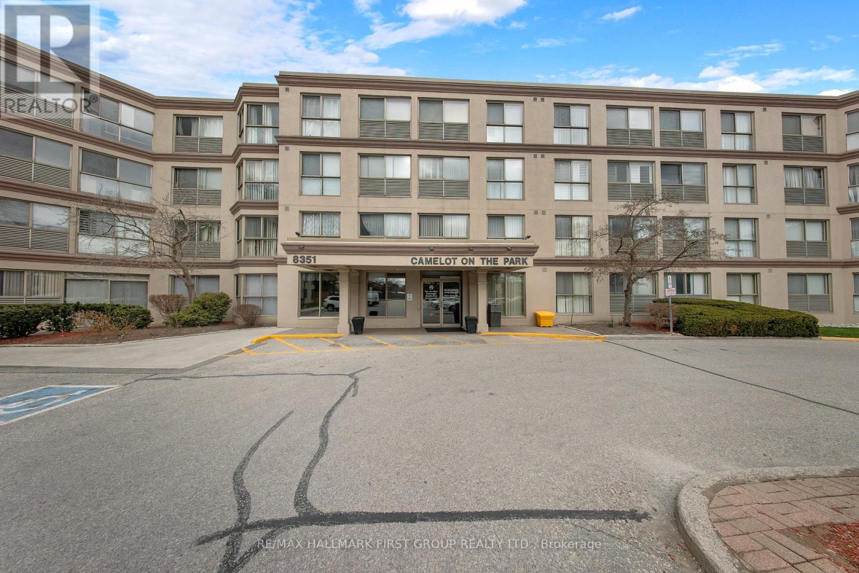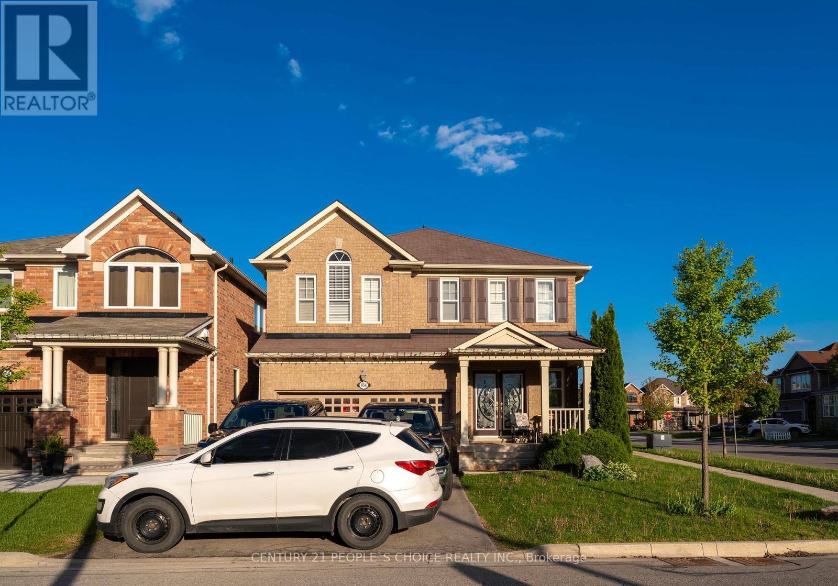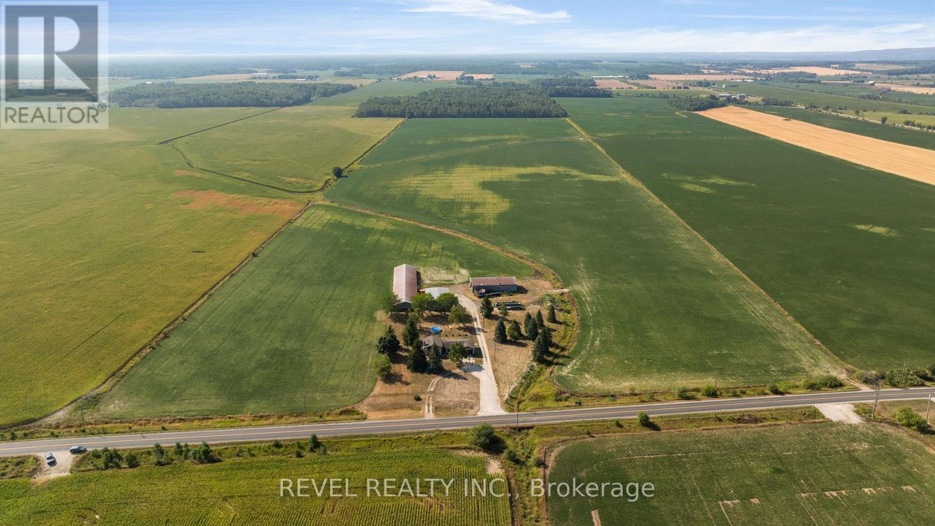1009 - 4k Spadina Avenue
Toronto, Ontario
The Perfect Fully Furnished 1-bedroom condo at Neo in CityPlace. Bright open-concept layout with floor-to-ceiling windows, modern finishes, and a great-sized balcony. Building amenities include 24-hour concierge, indoor pool, gym and more. Steps to TTC, HWY, restaurants and shops all nearby. Prime location and in one of downtowns most vibrant communities. A Must See. (id:60365)
1009 - 4k Spadina Avenue
Toronto, Ontario
The Perfect 1-bedroom condo at Neo in CityPlace. Bright open-concept layout with floor-to-ceiling windows, modern finishes, and a great-sized balcony. Building amenities include 24-hour concierge, indoor pool, gym and more. Steps to TTC, HWY, restaurants and shops all nearby. Prime location and in one of downtowns most vibrant communities. A Must See. (id:60365)
2504 - 21 Widmer Street
Toronto, Ontario
Welcome to this bright and spacious 1 Bedroom + Den suite in the heart of Toronto's vibrant Entertainment District at the iconic Cinema Tower. With a versatile layout, the den can easily function as a second bedroom perfect for a single family or professionals looking to live in the core of downtown. Surrounded by endless entertainment, world-class dining, and boutique shops, this location offers the ultimate urban lifestyle. The sun-filled living room features floor-to-ceiling windows, filling the home with natural light. The open-concept design boasts high-end Miele appliances, a sleek quartz island, and brand-new engineered hardwood flooring. Total Area: 769 sq.ft. (Suite: 661 sq.ft. + Outdoor: 108 sq.ft.)Exceptional building amenities include: a private cinema theatre, fully equipped gym, indoor basketball court, games room, BBQ area, sauna, hot tub, and residents lounge. *Photos were taken before tenancy. (id:60365)
Master - 418 Lake Shore Boulevard W
Toronto, Ontario
Shared Accommodation *1 Room In Two Bedrooms Unit( Privet & Separate ) With Own 3Pc Ensuite Washroom Shared Kitchen, Very Bright And Spacious .Newer Flooring, Huge Closet, Excellent Location, Walking Distance To Ttc, Park, Community Centre, Shops, Shopping . Perfect Living Space For Students Or .Young Professionals ,No Smokers, No Pets. (id:60365)
55 Welch Lane
Hamilton, Ontario
Welcome to 55 Welch Ln, a stunning executive & luxury property in a premium corner lot in the heart of Mountview. Built in 2023, this expansive almost 2600 sq ft home offers a harmonious blend of contemporary design and functional luxury. Step inside to discover an open-concept and high cathedral ceilings in the main floor that seamlessly connects the living and dining areas, perfect for both entertaining and everyday living. The gourmet eat-in kitchen is a chef's dream, featuring quartz countertops and ample space for culinary creations. The big the family room invites relaxation with its cozy gas fireplace, creating a warm ambiance for gatherings. Upstairs, each of the 2 oversized bedrooms boasts its own walk-in closet, providing privacy and comfort for all residents. A spacious sitting area on the second floor offers a versatile space for a home office, secondary family room, reading nook, or tv and play area. Situated in a vibrant neighborhood, this home is just minutes away from top-rated schools, shopping centers, and entertainment venues. (id:60365)
814 - 2782 Barton Street E
Hamilton, Ontario
Welcome to your brand new 1-bedroom + den condo in Hamiltons sought-after Barton Street community, vibrant and growing neighborhood known for its energy, convenience, and connection to the citys waterfront. This thoughtfully designed suite combines a functional, open-concept layout with upscale finishes, creating the perfect balance of modern style and everyday comfort. Step inside to discover upgraded flooring throughout, sleek granite countertops, and a full suite of stainless steel appliances that make cooking a pleasure. Smart home features allow you to control lighting, temperature, and security at the touch of a button, while in-suite laundry offers unmatched convenience. The spacious den is perfect for a home office, study space, or creative studio, catering to the needs of today's busy professionals. From every room, enjoy breathtaking lake views and start each morning with the glow of a stunning sunrise. Step out onto your private 97 sq. ft. balcony, ideal for a morning coffee, evening glass of wine, or simply soaking in the scenery. An owned underground parking space is included, offering exceptional convenience and long-term value. Residents have access to a range of premium amenities, including a fully equipped fitness center, outdoor BBQ area, stylish party room with kitchen facilities, secure bike storage, EV charging stations, and ground-level commercial services for added everyday ease. Perfectly situated, you'll be just minutes from GO Transit, major highways, shopping, dining, and upcoming service stations, making it easy to get around whether commuting, exploring the city, or heading out for a weekend getaway. This is a rare opportunity to own a chic, modern home in a location that's both connected and full of characterat an accessible price. (id:60365)
103 - 20 Station Square
Centre Wellington, Ontario
Welcome to Unit 103 at 20 Station Square, a charming 1,196 sq ft main-level condo that blends comfort, convenience, and small-town charm in the heart of historic Elora, Ontario.From the moment you arrive, the red-brick exterior and manicured grounds set the tone for the warm, welcoming lifestyle inside. Step into a bright, open-concept living space where ceramic tile adds durability in the kitchen, hall, and bathrooms, laminate flooring warms the living area, and plush broadloom in the bedrooms provides an extra layer of comfort underfoot.The spacious kitchen offers ample cabinetry and prep space, flowing seamlessly into the living and dining areas. Large sliding doors open to your private covered balconyperfect for morning coffee, afternoon reading, or evening chats while enjoying the landscaped surroundings.Two generous bedrooms include a serene primary suite with its own bathroom, while the second bedroom and additional full bath offer versatility for guests, a home office, or hobbies.Practicality meets convenience with underground parking, a secure storage locker, and even a car wash area for year-round vehicle care. Residents enjoy access to thoughtful amenities: a well-equipped workout room, a welcoming party room for gatherings, and a guest suite for overnight visitors.Step outside and youre moments from Downtown Eloras boutique shops, restaurants, and cafes. Stroll along the Grand River, take in Bissell Parks riverside trails, or experience the magic of the Elora Gorge. Dining hotspots like the Elora Mill and The Friendly Society are within easy reach, making nights out a delight.Whether youre downsizing, seeking a low-maintenance home, or simply wanting to live in one of Ontarios most scenic and vibrant communities, Unit 103 offers it allcomfort, character, and connection to everything Elora has to offer. (id:60365)
12 - 70 Plains Road W
Burlington, Ontario
Welcome to this beautifully designed urban stacked townhouse offering over 1,200 square feet of stylish living space. Blending modern finishes with everyday functionality, this home features freshly painted interiors, upgraded laminate flooring, and a professionally finished lower level. From the moment you step inside, attention to detail and thoughtful finishing touches create a welcoming atmosphere. Soaring 9-foot ceilings on the main level contribute to a bright, airy feel. The contemporary kitchen comes equipped with stainless steel appliances, an eat-in breakfast bar, and plenty of storage, making it both stylish and practical. An open-concept living and dining area leads to a private two-tiered deck, perfect for relaxing or entertaining. Surrounded by tall fences and trees, the outdoor space offers privacy and a peaceful retreat. The spacious primary bedroom includes a cozy sitting area that can easily double as a computer nook or reading corner, with a convenient 4-piece bathroom also located on the main level. The beautifully finished lower level features a generous sized family room, a spacious second bedroom with closet organizer system, stylish 3-piece bathroom and a separate laundry room, making this level perfect for family living or hosting guests. An exclusive parking spot right outside your front door, along with plenty of visitor parking, adds significant convenience. Commuters will love the easy access to highways, public transit, and the GO Train, all within walking distance. With top-notch amenities such as scenic trails, LaSalle Park, Lake Ontario, shopping, and restaurants just minutes away, this location offers the best of both convenience and lifestyle. Ideal for first-time buyers, commuters, or downsizers - this home also offers low maintenance fees that cover landscaping, snow removal, garbage disposal, exterior maintenance, and building insurance. (id:60365)
5 - 639 Dundas Street W
Mississauga, Ontario
Location! Location! Rarely offered fifth-floor unit with private in-unit garage access in the highly sought-after High Park Village!This beautiful 2-bedroom, 2-bathroom condo offers a spacious, sun-filled living room and gleaming floors throughout. The updated kitchen features a built-in microwave with exhaust, while the private balcony and in-suite laundry add convenience and comfort.This stacked townhome is situated in a vibrant, central location with a buzzing social vibe. Enjoy amenities right at your doorstep-Shoppers Drug Mart, LCBO, Scotiabank, TD, Superstore, Home Depotplus doorstep bus service to the GO Station, Square One, and the subway.A bright family/living room and an oversized balcony make it perfect for BBQs and entertaining. Additional features include 2 private parking spots, updated flooring, updated bathrooms, and perfect for family location of Community park nearby, ample visitor parking, and bus stop right outside.Dont miss this hot-location GEM! (id:60365)
218 - 8351 Mclaughlin Road S
Brampton, Ontario
Client RemarksWelcome to Camelot on the Park a well-maintained building offering the perfect blend of comfort, convenience, and community. Ideally located at 8351 McLaughlin Rd S, you're close to everything you need for daily living, with easy access to parks, shopping, and public transit. This 1-bed, 1-bath condo on the 2nd floor is thoughtfully designed with a layout that feels spacious and welcoming. The living and dining areas flow seamlessly, creating a warm, open feel thats ideal for hosting whether its a quiet night in or a casual get-together with friends. Enjoy stylish laminate floors, in-suite laundry, and plenty of storage, including a walk-in closet in the generously sized bedroom and a private locker. The enclosed den offers a flexible bonus space, perfect for a home office, reading nook, or extra storage. North-facing windows bring in great natural light throughout. With secure underground parking, you'll never have to brush snow off your car again. And when you get home, enjoy building amenities like an indoor pool, gym, and welcoming common areas for socializing or entertaining within the community. Maintenance fees cover heat, hydro, water, building insurance, parking, and all common elements offering true worry-free living. Move in, drop your bags, and start enjoying everything this well-loved unit and community have to offer. (id:60365)
454 Grenke Place
Milton, Ontario
Bright and Corner Sw Exposure ,2318 above Grade sqft Det Home In Desirable Hawthorne Village On The Escarpment Neighborhood In Milton*Finished basement with a full washroom.Energy Star Cert*All Brick,A/C,Upgrade Oak Staircase, Upgrade Gourmet Chef Kit, Gas Cktp & B/I Oven& Mw,Brkfst Bar, Pantry. Upper Lvl Offers 4 Spacious Br W/Fam Rm(12X18)Vaulted Ceiling. Master 4Pc Ens W/Sep Shwr&Soaker Tub.Located Close To Hospital, Schools, Parks, Banks, Shopping, Daycare, Paths,Green Space.4Car Driveway. Upcoming Laurier Uni. In laws suite in basement (id:60365)
5375 Conc 9 Sunnidale Concession
Clearview, Ontario
Excellent opportunity to own 100 acres of flat, productive land in Clearview, located just outside of Stayner and New Lowell. This farm offers approximately 76 workable acres that has been systematically tile drained in 2023 at 30 feet, approximately 20 acres of bush with the remaining acreage surrounding the house and outbuildings. The well-built and maintained four bedroom home offers ample living space, privacy and a nice backyard. The 40 x 60 foot shop has recently been insulated and is heated with propane. Both the home and shop are currently rented bringing in additional income. The farm is currently planted in soya beans, which is not included in the sale of the farm. There is an additional drive shed currently being used for large equipment storage, drive shed and old pig barn, which is empty, are "as-is" condition. (id:60365)



