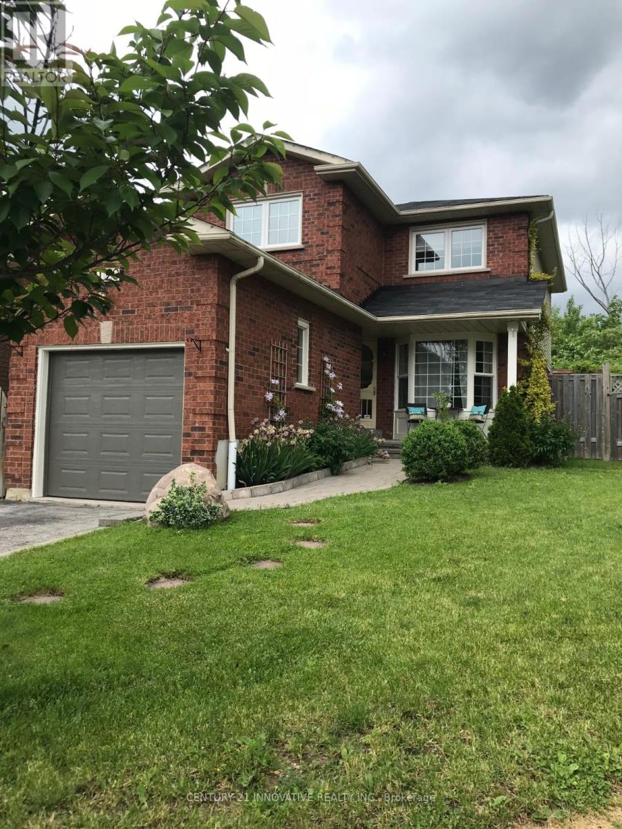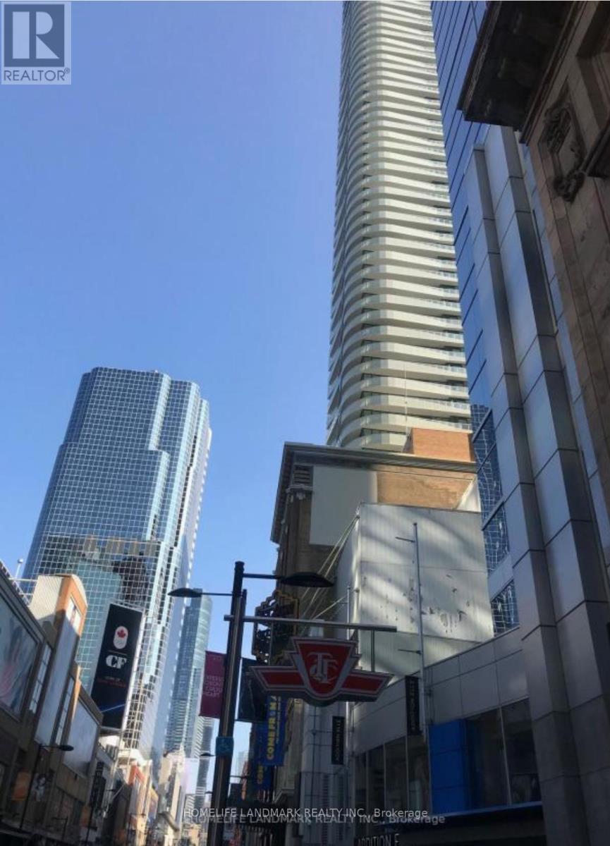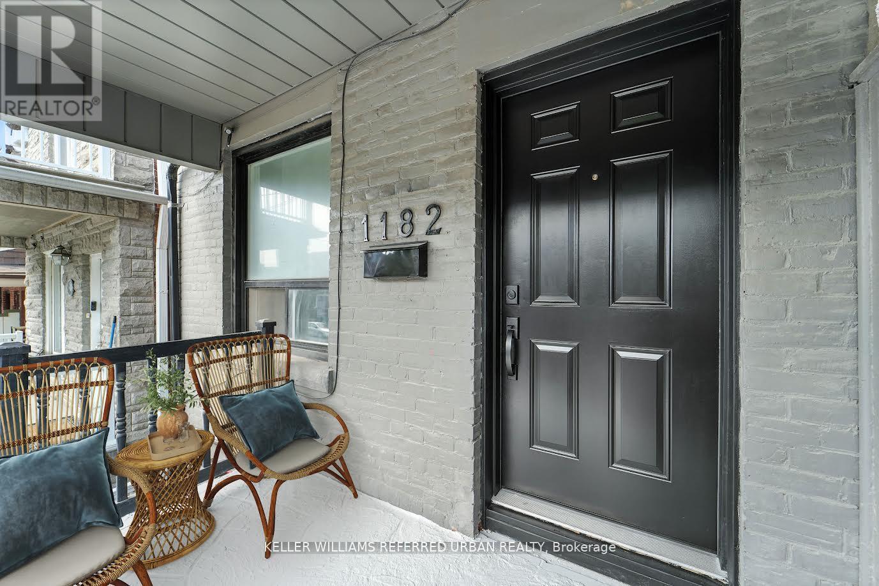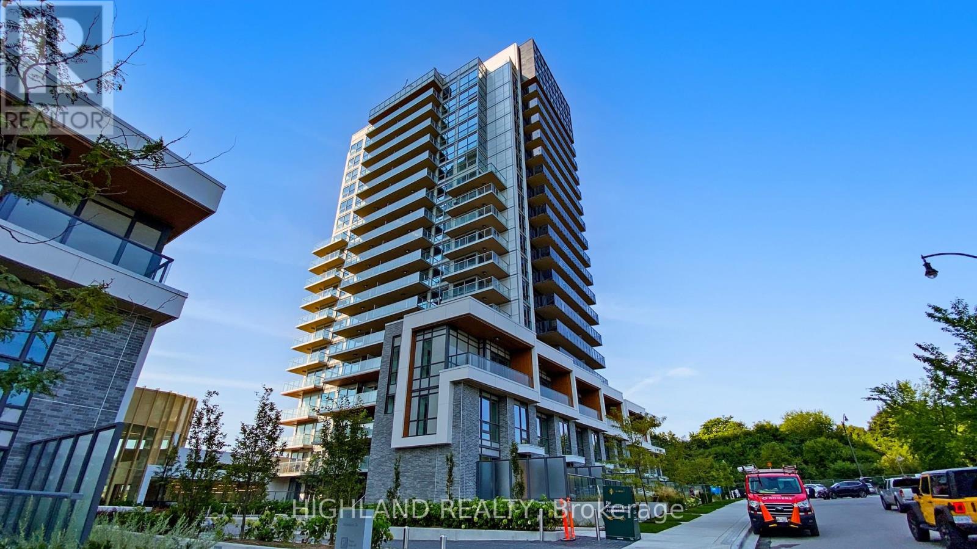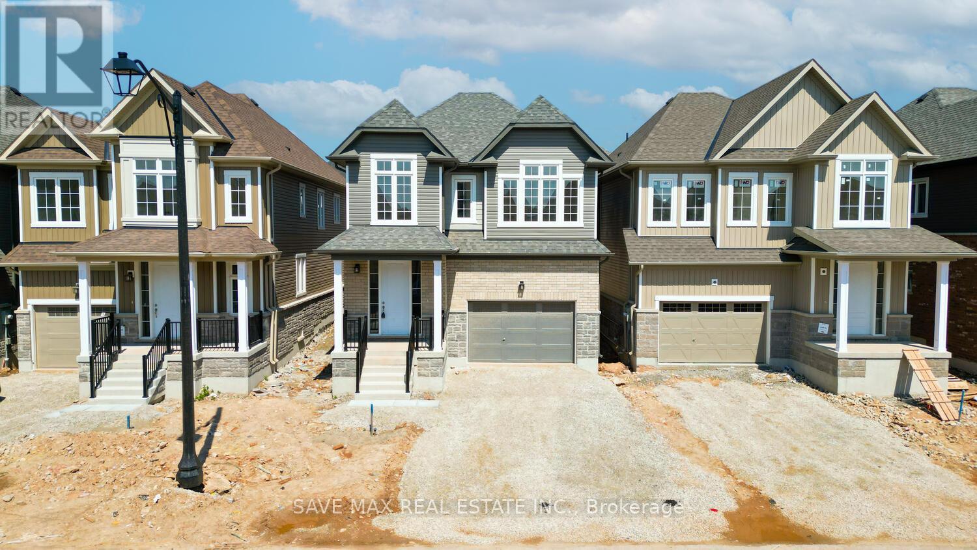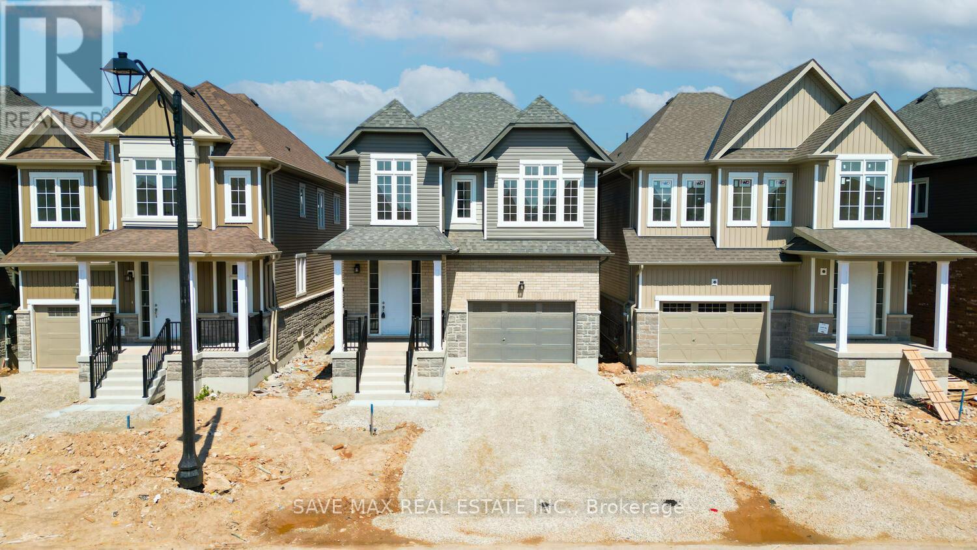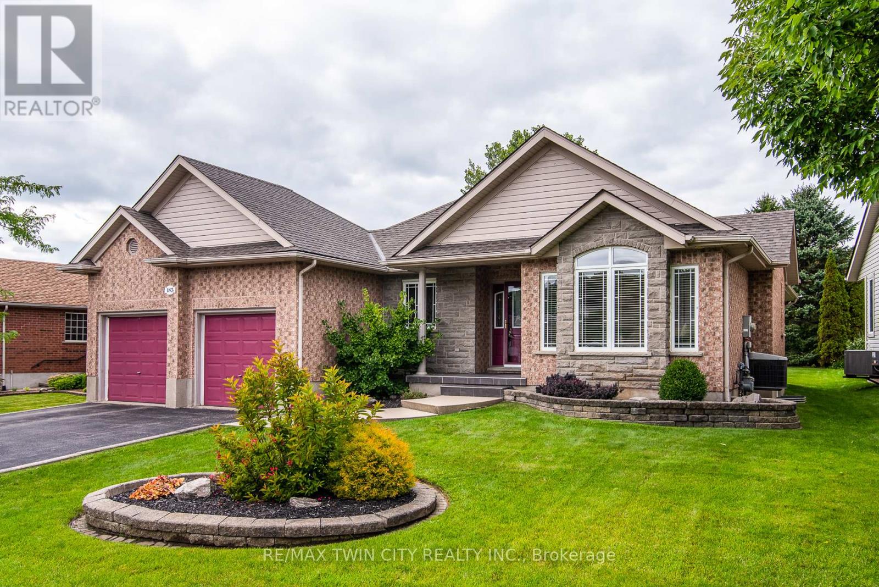120 Andona Crescent
Toronto, Ontario
LEASE TERM IS ONLY TILL END OF AUGUST 2026. Beautifully Maintained Detached Home in Highland Creek Welcome to this charming 3-bedroom, 2.5-bath detached home located in the quiet and highly desirable Highland Creek community. The main floor features a bright 12' x 10' sun room with large windows, filling the space with natural light perfect for both everyday living and entertaining. Situated in a family-friendly neighbourhood, the home is within walking distance to schools, parks, and public transit. Conveniently close to Hwy 401, GO Station, daycares, the Toronto Zoo, beaches, golf courses, and more. Tenant responsible for all utilities (Gas, Hydro & Water), Tenant responsible for snow removal and lawn care, Lease term must end by end of August 2026 (id:60365)
1910 - 35 Bastion Street
Toronto, Ontario
Welcome to your dream home in the sky! This oversized 2-bedroom plus den suite on the 19th floor is designed for both function and lifestyle, offering one of the most practical and versatile layouts you will find. Soak in breathtaking west-facing lake views and enjoy glowing sunsets over Torontos iconic waterfront right from your private balcony, and when game day or special events light up the night, you will have a front-row seat to the fireworks at BMO Field. The perks don't stop inside your suite; this unit comes with an oversized private locker conveniently located directly in front of your parking spot, making storage and daily living effortless. Enjoy super low maintenance fees without compromising on luxury, with access to incredible amenities including an outdoor pool, exercise room, media room, sauna, and a stylish party room. Set in the heart of vibrant Fort York, walking distance to Liberty Village, THE WELL, you are surrounded by grocery stores, parks, trendy cafes, restaurants, and local pubs. With the QEW, Union Station, Rogers Centre, Budweiser Stage, Exhibition Place, and the CNE just minutes away, this location truly puts everything at your doorstep.This isn't just a condo, its a lifestyle. The perfect balance of comfort, convenience, and excitement is waiting for you. (id:60365)
1611 - 197 Yonge Street
Toronto, Ontario
Spaces & Bright In 1+1 Bedroom At Massey Tower Featuring With Very Functional Layout! West Exposure, Located Perfectly Across From Eaton Centre, On Top Of Queen Subway Station. Within Walking Distance To St. Micheal Hospital, Massey Hall, Financial District, City Hall, Ryerson University, Public Transit, Restaurants, Entertainment & Shopping. 24-Hr Concierge, Fitness Centre, Guest Suites, Outdoor Terrace, Party Rm, Theatre Rm Etc (id:60365)
504 - 111 St Clair Avenue W
Toronto, Ontario
This 640 Sqft Unit Offers Soaring 10 Ft Ceiling, Large Windows Invite Abundant Light, Unobstructed North View Over DeerPark, Contemporary Laminate Lank Flooring And Custom Europeak Style Kitchen With Stone Counter Tops And S/S Appliances, Spacious Bedroom PlusDen, Elegant Full 4 Pc Bath W/Tub, Ensuite Laundary. Perfect Home For Professionals, Students, or couples looking for a luxury lifestyle! (id:60365)
1330 - 230 Simcoe Street
Toronto, Ontario
Welcome To Artists Alley Condos In The Heart Of Downtown Toronto Near Dundas & University. This Split Two Bedrooms With Two Washroom Unit Offers 743 Sq Ft Of Interior Living Space And A Large Wrapped Balcony W/ SE View Of The CN Tower. Laminate Flooring In Living/Dining/Kitchen, Floor To Ceiling Windows. Modern Kitchen With B/I Appliances And Backsplash. Primary Bedroom With 4 Pc Ensuite Bathroom. Excellent Building Location, Steps To Subway Station, OCAD, Queen's Park, Groceries, Hospitals, Financial Districts, Bars, Restaurants And All Daily Essentials. (id:60365)
Upper - 1182 Ossington Avenue
Toronto, Ontario
Prime Location! Just minutes away from the finest neighborhoods; Casa Loma, Forest Hill, and Hillcrest also walking distance to George Brown College. This spacious unit is completely renovated with an awesome floor plan. Big spacious rooms(4), 2 full bathrooms, kitchen and den. Its beautiful lobby combines elegance and style and its floor plan is exactly what you have been looking for. Enjoy the convenience of Walking to bus stops, with the subway just minutes away. Plus, you're surrounded by a variety of delicious restaurants and trendy shops and grocery stores. This Property is a Jewel and Won't Last... (id:60365)
608 - 25 Mcmahon Drive
Toronto, Ontario
** One Underground Parking & One Locker Included ** Experience luxury, hotel-inspired living in this stylish 1 Bedroom + Den condo located in the highly sought-after Bayview Village community of Toronto. Designed with modern elegance, this unit features laminate floors throughout, a bright open-concept layout, and high-end built-in appliances. The oversized den, enclosed with a glass wall, offers a bright & versatile space perfect as a second bedroom or a home office. The spacious living room is filled with natural light from large windows and provides a seamless walkout to a generous balcony, ideal for relaxing or entertaining. The primary bedroom boasts wall-to-wall windows, an upgraded closet organizer, and a serene view overlooking the balcony. Enjoy exclusive access to Concords spectacular 80,000 sq. ft. Mega Club, featuring an unmatched collection of world-class amenities designed for leisure, wellness, and entertainment. Unbeatable location: steps to Bessarion & Leslie subway stations, the Toronto Public Library, North Yorks largest community center, IKEA, Canadian Tire, Starbucks, and Aisle 24 Grocery. Just minutes to North York General Hospital, Oriole GO Station, Hwy 401/404, and top shopping at T&T Supermarket, Fairview Mall, Loblaws, Pusateris Fine Foods, and Bayview Village Shopping Centre. (id:60365)
82 Sanders Road
Erin, Ontario
An Absolute Show Stopper!! Never Lived Brand New 2 Storey 4 Bedroom 3 Washroom Detached Home Located In Desirable Location In Erin, Sep Great Room, Open Concept Bright Open Concept Kitchen Combined Breakfast Area W/O Yard, Hardwood & 9 Feet Ceiling On Main & Oak Stairs, Second Floor Offer Master With 5 Pc Ensuite/ W/I Closet, 3 Good Size Room With Closet, Laundry On 2nd Floor. Access To The Garage From Inside, Ideally Located Just Steps From Erins Vibrant Downtown, Enjoy The Peaceful Setting Near The Headwaters Of The Credit & Grand Rivers, Combining Natural Beauty With Small-Town Charm. Future Connectivity Is A Bonus With The Proposed Highway 413 Set To Enhance Accessibility In The Area, This Property Offers Easy Access To Local Favorites Including Tin Roof Cafe, Deborahs Chocolates & The Busholmes Popular Patio. A Unique Opportunity To Enjoy Both Lifestyle & Location Don't Miss Out! (id:60365)
82 Sanders Road
Erin, Ontario
An Absolute Show Stopper!! Never Lived Brand New 2 Storey 4 Bedroom 3 Washroom Detached Home Located In Desirable Location In Erin For Lease, Sep Great Room, Open Concept Bright Open Concept Kitchen Combined Breakfast Area W/O Yard, Hardwood & 9 Feet Ceiling On Main & Oak Stairs, Second Floor Offer Master With 5 Pc Ensuite/ W/I Closet, 3 Good Size Room With Closet, Laundry On 2nd Floor. Access To The Garage From Inside, Ideally Located Just Steps From Erins Vibrant Downtown, Enjoy The Peaceful Setting Near The Headwaters Of The Credit & Grand Rivers, Combining Natural Beauty With Small-Town Charm. Future Connectivity Is A Bonus With The Proposed Highway 413 Set To Enhance Accessibility In The Area, This Property Offers Easy Access To Local Favorites Including Tin Roof Cafe, Deborahs Chocolates & The Busholmes Popular Patio. A Unique Opportunity To Enjoy Both Lifestyle & Location Don't Miss Out! (id:60365)
185 Golf Links Drive
Wilmot, Ontario
Foxboro Green Active Adult Living - Spacious bungalow quietly tucked away, backing onto the community trail system. Welcome to Foxboro Green, where comfort, convenience, and an active lifestyle come together. This updated home offers 2 bedrooms, 3 full bathrooms (including a private ensuite), a double car garage, and easy main-floor living. The bright, open layout features hardwood flooring, California shutters, and a cozy living room with a gas fireplace. The main bathroom is thoughtfully designed with the laundry neatly tucked away for added convenience. Step directly from the kitchen or primary bedroom to your private decks, overlooking landscaped green space. The finished lower level adds a large recreation room, extra storage, and room to expand if desired. The exterior is beautifully landscaped and includes a full sprinkler system for low-maintenance care. Lifestyle at Foxboro Green - Residents enjoy exclusive use of a private recreation centre with indoor pool, spa, sauna, fitness room, and games lounge. For hobbies, theres a woodworking shop, craft rooms, and a library/reading lounge. Outdoors, explore 4.5 km of walking trails through mature woods and ponds, or stay active on the tennis and pickleball courts, shuffleboard, and horseshoe pits. Golfers will love having Foxwood Golf Club next door, featuring 27 holes, a practice area, restaurant, bar lounge, and disc golf. Have a trailer/RV - no problem, an onsite trailer storage area is part of the amenities. With a full calendar of clubs, events, and activities, Foxboro Green is known for its well-maintained grounds, welcoming neighbours, and true community feel. Location - Just minutes from Kitchener-Waterloo on the edge of Baden, Foxboro Green is a hidden gem offering connection, recreation, and natural beauty. Love where you live - discover Foxboro Green today. Don't forget to check out the Interactive walk-through tour plus YouTube video available for this home. (id:60365)
9 Forward Avenue
London North, Ontario
Welcome to Forward Ave. This large lot offers stunning perennial gardens, well maintained home with back covered sun room and large garage. Just a 20 minute walk to Western's Campus or a short bus ride with city bus stop across the street. Perfect opportunity for young family with 2 large bedrooms on the main floor and a finished room in the lower level. Common spaces include kitchen, living room, lower level rec room, laundry and 2 washrooms. The back yard is perfect for a BBQ, lounging in the shade of 30 foot maples and there is enough parking for 5 cars if needed. (id:60365)
3371 Folkway Drive
Mississauga, Ontario
Spectacular Lot! Huge Living/Dining Room Offers Large Bay Window W/Newer Hardwood Floors. Eat-In Kitchen With Ceramic Floors W/Opening To Family Room & Patio Doors To Huge, Private, Pool Sized Fenced Yard. 3 Bedrooms, 2 Bathrooms. Lower Level Has Large Rec Room, Above Grade Windows, Good Ceiling Height, Plenty Of Storage. Two family rooms. (id:60365)

