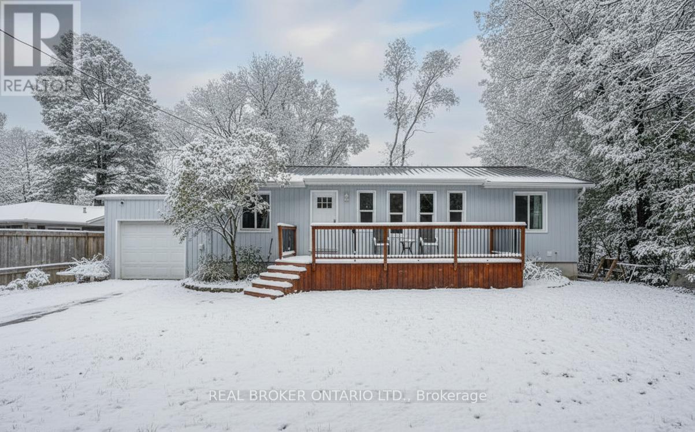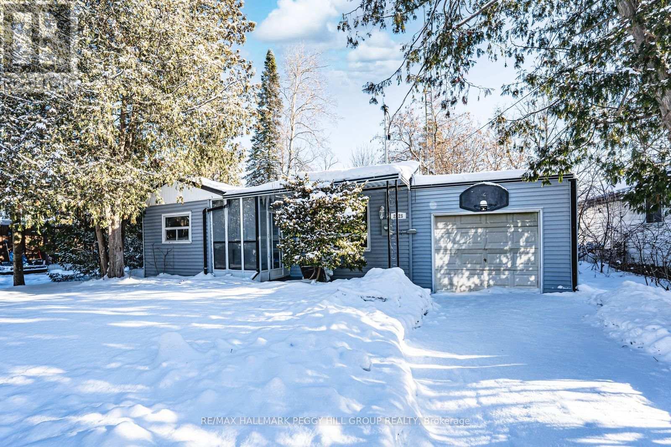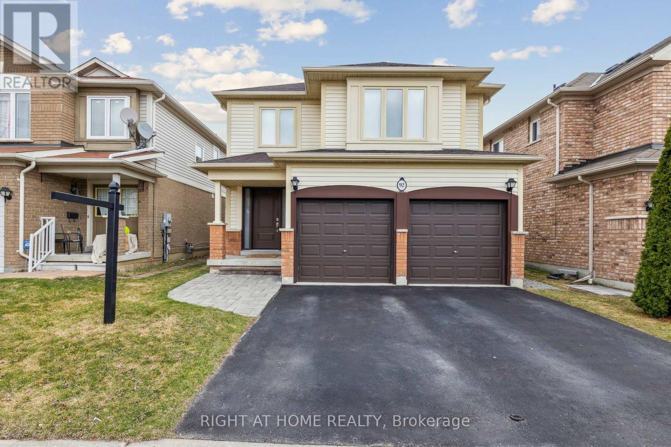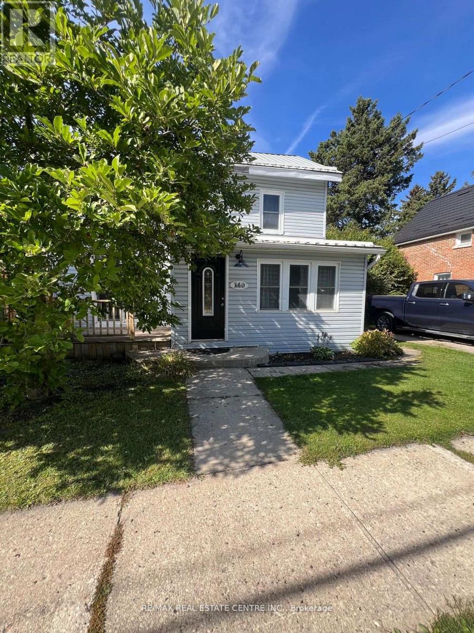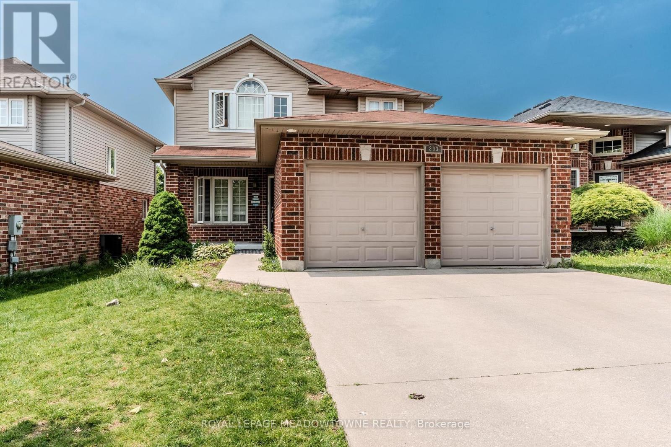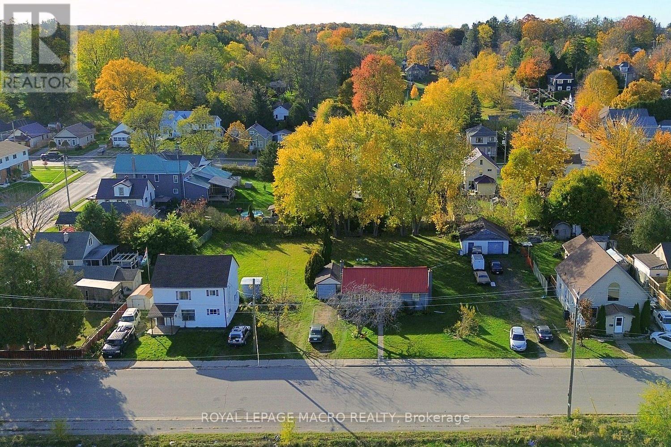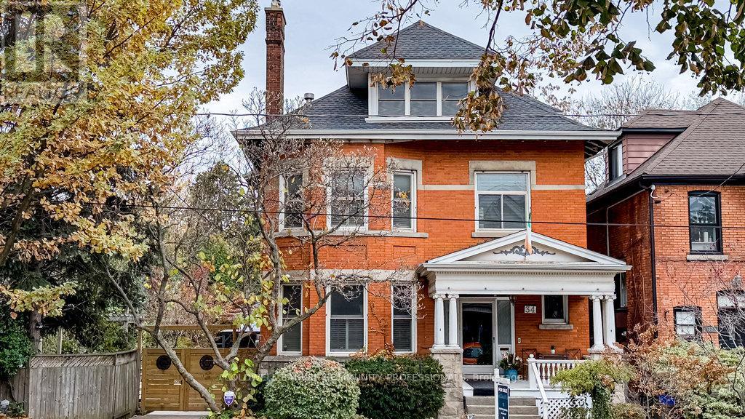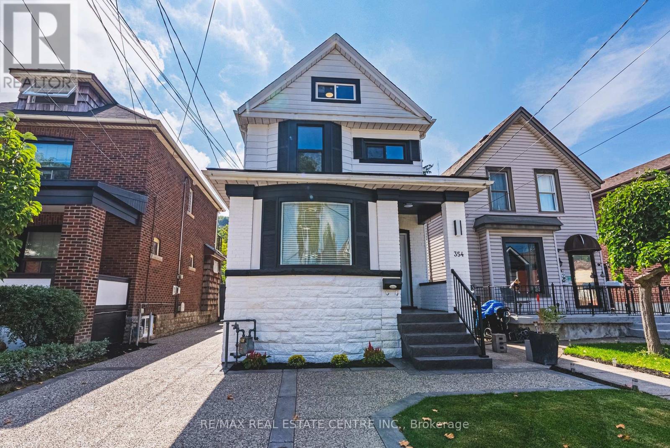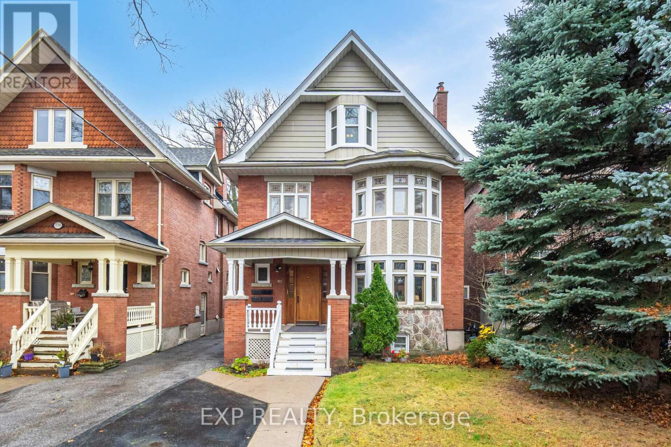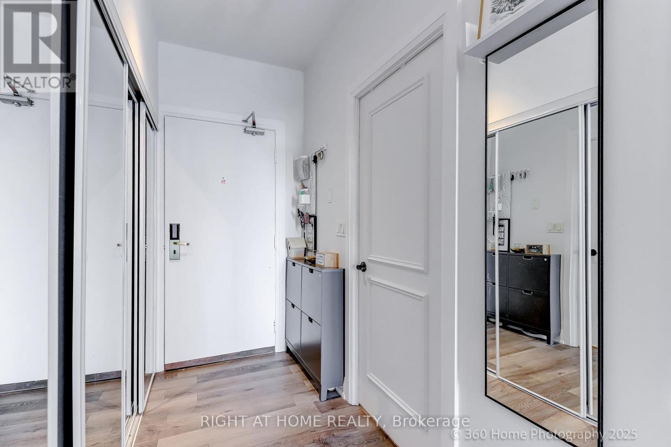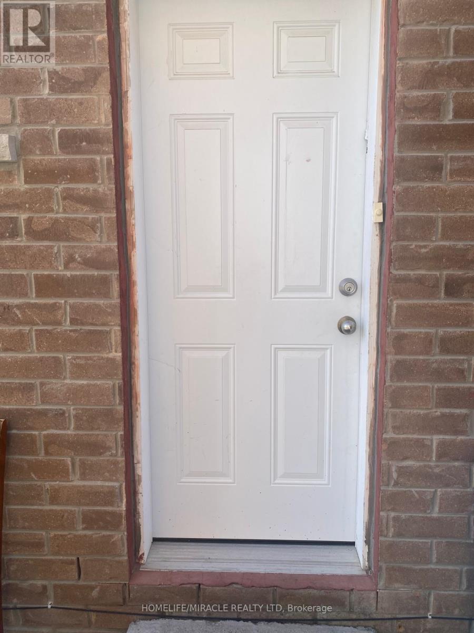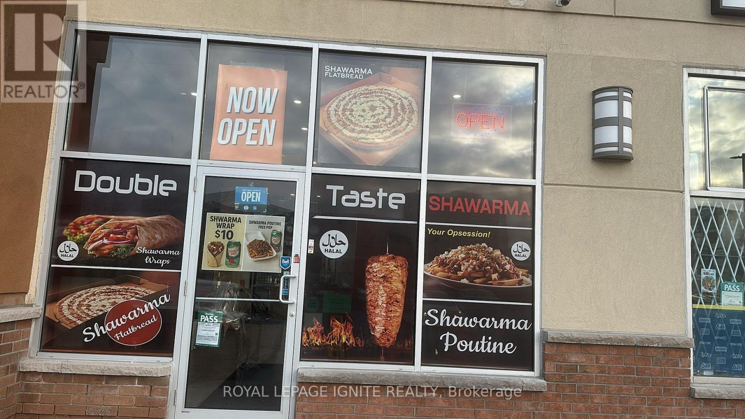505 Attawandaron Road
Huron-Kinloss, Ontario
A charming bungalow that's been recently upgraded from top to bottom can be found in the sought-after lakeside community of Point Clarkjust steps from the beach and the beauty of Lake Huron. This well-kept home combines the best of cottage charm with the practicality of year-round living, offering a perfect retreat for weekends, summers, or full-time enjoyment. The home features 6 beds and 2 full baths, making it ideal for family, guests, or those looking for a beautiful private retreat to host the entire family. The open-concept layout brings everyone together with a bright living room, a well-designed kitchen with ample cabinetry (2018), and an inviting eating bar perfect for casual meals or entertaining. Large windows (2018-2020) draw in natural light and provide views of the peaceful surroundings, enhancing the homes airy feel. With valuable upgrades inclusive of roof (2021), furnace (2023), AC (2023), and an owned tankless water heater. Step outside and extend your living space with two sundecks (2015)the perfect spots to enjoy morning coffee, summer barbecues, or breathtaking sunsets after a day at the lake. The spacious backyard provides plenty of room for outdoor activities, gardening, or simply relaxing in a private, quiet setting. With new spray foam insulation (2016) and the entire foundation dug up and wrapped (2015), this home is designed for year-round living, ensuring comfort through every season. With low-maintenance grounds, you can spend less time on upkeep and more time enjoying all that Point Clark has to offer. Whether youre searching for a peaceful family getaway, a full-time residence, or an investment in a welcoming beachside community, this property checks all the boxes. Stroll down to the waters edge for swimming, boating, or picnics, and take advantage of the areas scenic walking trails, lighthouse, and small-town charm. Dont miss the opportunity to call this well-maintained, move-in ready bungalow your own. (id:60365)
2125 Willard Avenue
Innisfil, Ontario
CHARMING ALCONA BUNGALOW WITH ENDLESS POSSIBILITIES, JUST STEPS FROM THE VIBRANT TOWN SQUARE, SHOPS, & THE SHORES OF LAKE SIMCOE! Welcome to this inviting bungalow nestled in the family-friendly Alcona neighbourhood, offering a lifestyle of comfort and convenience just steps from schools, shopping, dining, entertainment, and the charming Town Square complex with its library, splashpad, skating rink, playground, and community lounge spaces. Just a short walk brings you to Innisfil Beach Park and the sparkling shores of Lake Simcoe, where boating, fishing, and year-round recreation create endless opportunities for outdoor enjoyment, while quick access to Highway 400 and South Barrie ensures an effortless commute. Set on a spacious, partially fenced lot surrounded by mature trees, this home boasts a welcoming enclosed front porch and a large back deck with tranquil views of lush greenery and generous yard space. A carport with extra driveway space offers practical parking options for family and guests. Inside, the bright open layout showcases a sun-filled living room with oversized windows, flowing effortlessly into a kitchen and dining area with a walkout to the backyard. The primary suite features an additional glass walkout to the back deck, while a comfortable second bedroom with semi-ensuite access to a well-appointed 4-piece bathroom enhances the appeal. The home is conveniently serviced by municipal water and sewer for everyday ease. An attractive opportunity with excellent possibilities for first-time buyers and investors alike, this #HomeToStay is ready to welcome its next chapter! (id:60365)
92 Longueuil Place
Whitby, Ontario
Welcome to the breathtaking 4 bedroom 3 bath detached home in the coveted neighbourhood of Pringle Creek. This top to bottom renovated contemporary home has nice feeling of sophistication and beautiful harmonized finishing and features throughout. With almost 2000 SQ/FT of living space, main floor has open floor plan, with hardwood floors throughout and a fabulous designer gourmet kitchen with elegant quartz countertop, pot lights and a custom side buffet cabinet. Large 8 seat dining room that is combined with living room that has a custom enlarged side window. Upstairs has quality laminate flooring throughout. Both baths have been renovated in 2024 and 2025 with designer tiles, quartz countertops and new hardware. Large primary bedroom with large walk-in closet and a 5 PC Spa like bath with double sink. Good size 2nd, 3rd and 4th bedrooms with double closets. Spacious finished lower level with a ready to be finished bedroom. There is a custom made chalk wall for kids. The garden has a beautiful deck to gather and entertain with privacy panels and a new decking and joists. Roof done in 2020, furnace has humidifier and air purifier and installed in Sept. 2019. New A/C also installed in 2019. Kitchen fridge is 2-year new, new washer and dryer. Roof, and furnace have transferrable warranties. New appliances have extended warranties that can be transferred to new owner. Home is minutes away to great schools, shopping and amenities. This home is renovated with taste and is an opportunity for you to move in this safe, family orientated community. (id:60365)
140 Main Street W
Grey Highlands, Ontario
Charming Lease Opportunity In The Heart Of Markdale. Welcome To This Beautifully Maintained Detached Home, Thoughtfully Upgraded With Modern Finishes Throughout. This Bright And Inviting Front Unit Offers A Three-Bedroom, One-Bathroom, Perfect For Enjoying Your Morning Coffee, Evening Barbecues, Or Simply Unwinding Outdoors. The Updated Kitchen And Open-Concept Living And Dining Areas Create A Warm, Stylish Space Ideal For Everyday Living And Entertaining. Includes One Parking Spot, Extra Storage Space, And All-Inclusive Utilities, Making It A Convenient And Comfortable Place To Call Home. Located In A Prime Markdale Location, You Are Just Steps Away From Local Schools, Chapman's Ice Cream, Downtown Shops, And Restaurants, Everything You Need Is Right At Your Doorstep. Available For Immediate Possession. (id:60365)
893 Bitterbush Crescent
London North, Ontario
Welcome to this beautifully maintained 3 + 1 bedroom and 4 washrooms residence offers a perfect blend of comfort, style, and functionality. Nestled in a sought-after community, this property is ideal for families seeking space and convenience. Step into a bright and airy living room, perfect for relaxation or entertaining guests. The open floor plan seamlessly connects to the dining area, creating an inviting atmosphere for family gatherings. The well-appointed kitchen boasts stainless steel appliances, ample counter space, and modern cabinetry, making it a chef's delight. A cozy breakfast nook adds to the charm. The additional room can serve as a fourth bedroom, home office, playroom, or guest space, offering endless possibilities to suit your lifestyle. Enjoy your private backyard, perfect for summer barbecues or simply unwinding after a long day. The landscaped garden adds a touch of nature to your outdoor space. (id:60365)
132 Metcalfe Street S
Norfolk, Ontario
Realtors... Opportunity knocks! FANTASTIC PROJECT FOR YOUR CLIENTS IN2026!!! This home is 3 bedroom Bungalow sitting on a generous 104.36' frontage and 163' depth. x irregular, Also comes with a 24' x 24' block garage. Options here are... Possible severance to create 2 lots with 2 single family homes or build semi's and ...BEST OPTION ...is you can also buy 132 Metcafe and add 77.98'frontage to expand your possibilities with a new 182.34' frontage lot! Location is perfect! STEPS to Simcoe Square, grocery shopping takeout foods, services, plus the Norfolk Country Fairgrounds (famous Simcoe Fair) and Rec center OR cross the road and feast at the Simcoe Farmers Market! Have the city amenities in as mall country setting. This small town is growing...TAKE ADVANTAGE ON THISOPPORTUNUTY and be a part of its growth! Zoning For the area is R2. Residential See Attachment for more details. (id:60365)
34 Holton Avenue S
Hamilton, Ontario
Circa 1911 with visual echoes of the past; leaded art-glass windows, pocket doors, coffered wood beam ceiling, 5 fireplaces, & tireless attention to architectural detail. Unique & spacious open-concept kitchen/living space with flow. This gourmet kitchen features granite countertops, under-mount sink, 6-burner gas range, double built-in oven, under-cabinet lighting, interior cabinet lighting, large island, connected grand living room with fireplace, & nearly floor to ceiling windows provide stunning view of your landscaped backyard resort. Luxurious living continues on the second floor with a spacious primary bedroom with fireplace, 3additional bedrooms, 4-piece bathroom, & walkout to rooftop terrace. Living space just keeps on going with a huge third floor that is perfect for entertainment/games room, home office, art studio, teen loft space, or boomerang kid apartment. Large, high basement with studio apartments and office, with private side door entrance. Who needs the Caribbean when you have this backyard? Fishpond, cabana, on-ground pool, gazebo, & lounge areas. Repeat after me: "backyard envy." Oversized front porch is perfect for morning coffee or evening cocktail. Double lot (almost 80ft.frontage) with mindful landscape design gives this home an impressive street presence. Lush streetscape. Walk to Bruce Trail, Gage Park, Rosedale Tennis Club,$25 million Bernie Morelli Recreation Centre & Jimmy Thompson Memorial Pool, transit, & schools. (id:60365)
354 Cumberland Avenue
Hamilton, Ontario
Welcome to 354 Cumberland Avenue, Hamilton - a beautifully renovated home where modern craftsmanship meets timeless charm. This property has been completely transformed from top to bottom, offering peace of mind and stylish living in one of Hamilton's sought-after neighbourhoods.Every detail has been meticulously upgraded - from the all-new water lines and drains to the complete removal of knob and tube wiring, replaced with brand-new copper wiring professionally inspected and approved by the ESA with permits.The interior showcases custom-made kitchens featuring elegant sintered stone countertops, new flooring throughout, and all-new doors paired with new and updated windows that fill each room with natural light. (id:60365)
Main - 174 Evelyn Avenue
Toronto, Ontario
Fabulous detached Edwardian nestled in High Park/Junction and steps to Bloor West Village. This spacious 2 bedroom main floor has well appointed rooms and enjoys a lot of the nuances of the period. Gleaming hardwood floors, separate kitchen, bedroom with walk-in closet, air conditioning, convenient on-site laundry. Street permit parking available. Rent includes water and heat. Steps away from cafes, restaurants, markets, shops and parks. Plenty of space for everyone to relax, entertain and work from home. Only a couple of bus stops to subway. AAA tenants! Ideal for single professional, or couple, and may use 2nd bedroom as office. (id:60365)
203 - 2737 Keele Street
Toronto, Ontario
Renovated 2-Bedroom Condo With Rare Large Terrace, Concierge & Premium AmenitiesWelcome To This Bright And Beautifully Updated 2-Bedroom, 1-Bathroom Condo On The Desirable Second Floor. One Of The Few Units Offering A Large Private Terrace, This Home Features High Ceilings, Stainless Steel Appliances, En-Suite Laundry, And An Abundance Of Natural Light Throughout. Enjoy Seamless Indoor-One Of Only a Handful Of Unit With a Terrace. Outdoor Living With Two Terrace Walkouts-One From The Living Room And One From The Primary Bedroom.The Functional Layout Includes A Modern Kitchen, A Spacious Four-Piece Bathroom, And Two Well-Sized Bedrooms. This Unit Also Comes With Underground Parking And A Locker For Added Storage.Residents Enjoy Impressive Building Amenities, Including A Concierge, Gym, Indoor Pool, And A Party Room-Offering Comfort, Security, And Convenience.Situated In An Unbeatable Location, You're Just Minutes From Yorkdale Mall, Major Highways, Transit, Restaurants, Schools, Shopping, And All Local Essentials.A Rare Opportunity To Own A Renovated Condo With Exceptional Outdoor Space And Top-Tier Amenities In A Prime Location. (id:60365)
16 Golden Springs Drive
Brampton, Ontario
!!!Location, Location, Location!!! Absolutely Beautiful, Clean, Well kept 2 bedroom basement with Separate Entrance and Separate Laundry with one parking Is Located In The Family-Friendly Neighborhood of Brampton. Tenant to pay 30% utilities along with rent. No Pets allowed. Close To All Amenities, Public Transit, Schools & Park. (id:60365)
A2 - 2013 Lawrence Avenue W
Toronto, Ontario
EXCELLENT OPPORTUNITY TO OWN RUNNING DT SHAWARMA FRANCHISE BUSINESS ** QSR *** IN A VERY BUSYPLAZA, ANCHORED WITH NATIONAL BRANDS LIKE TIM HORTONS, WENDYS, DOLLARAMA, PIZZA & OTHER USE.LOCATION SURROUNDED BY HIGH RISE BUILDINGS, HOMES, LONG TERM CARE CENTRE, COMMERCIAL UNITS, ETC.TTC STOP AT DOOR COMPLETELY REMODELLED AND RENOVATED STORE WITH EXCELLENT SALES ANDREPEATCUSTOMERS; DOING COUNTER SALE, TAKE OUT AND ON LINE ORDERS. BUYER HAS OPTION TO BRING HISOWNBRAND / FRANCHISE OR ASSUME EXISTING NAME. NEAR HIGH SCHOOL. (id:60365)

