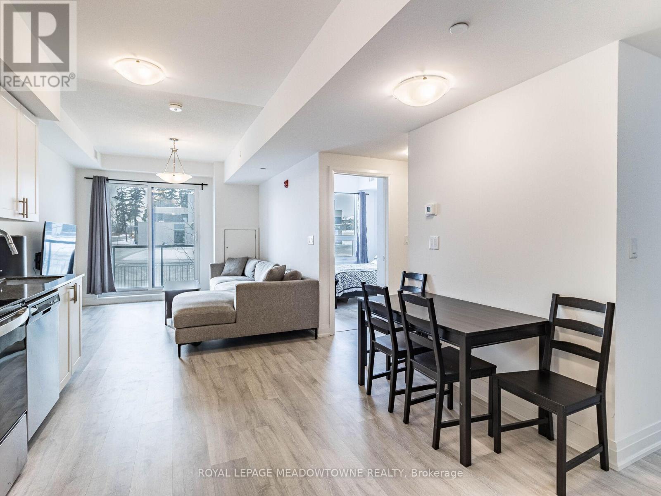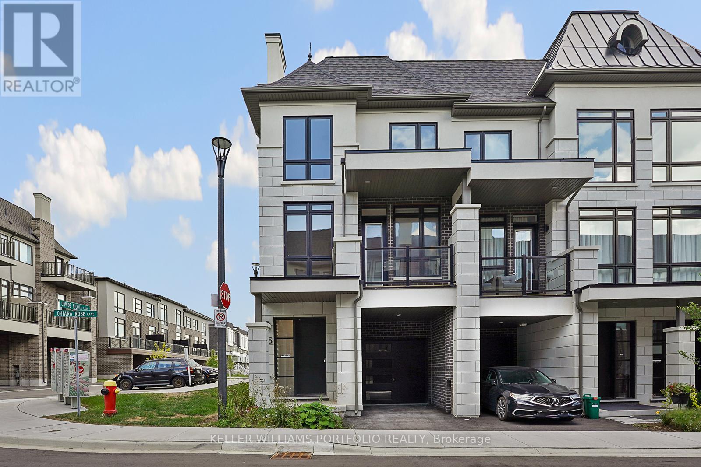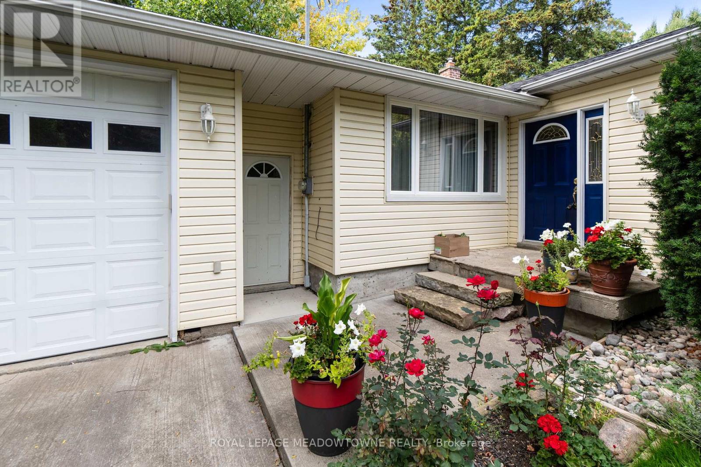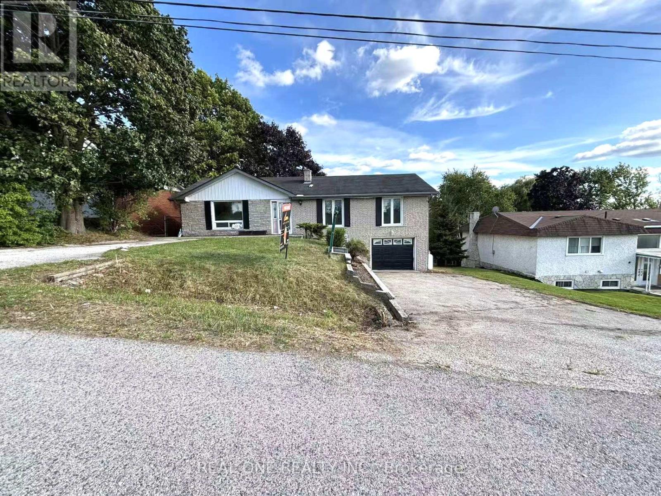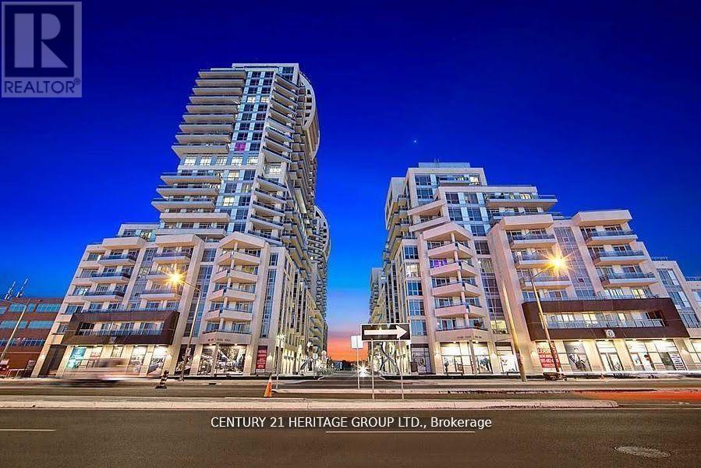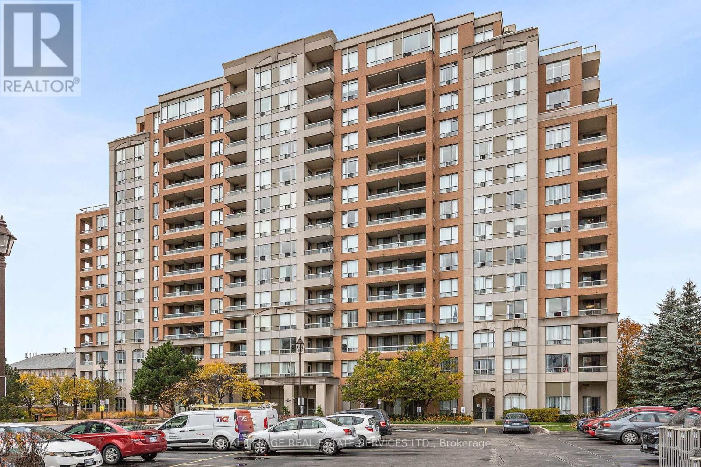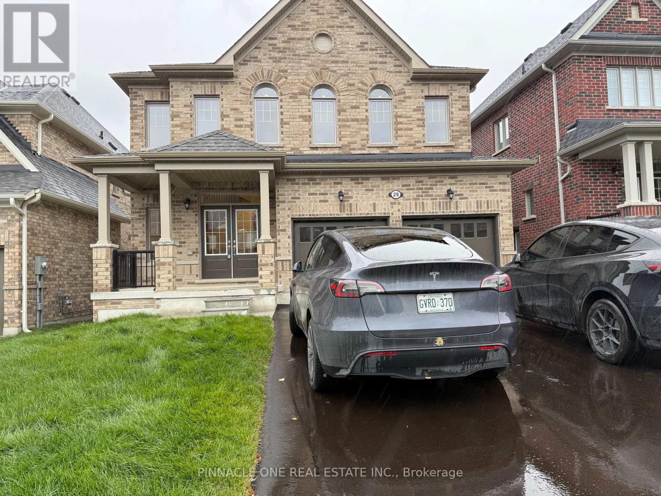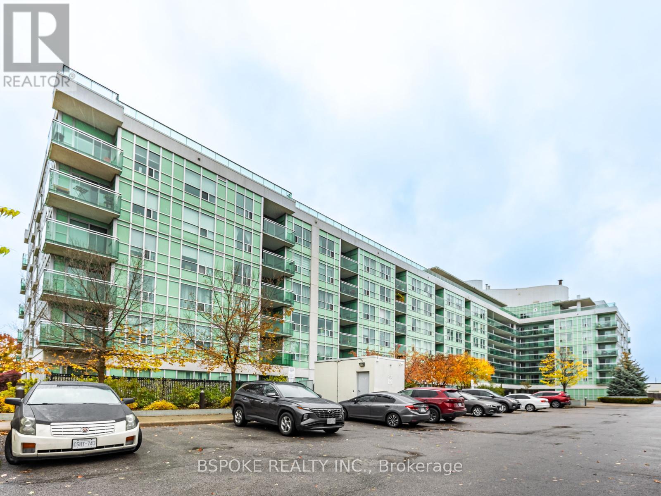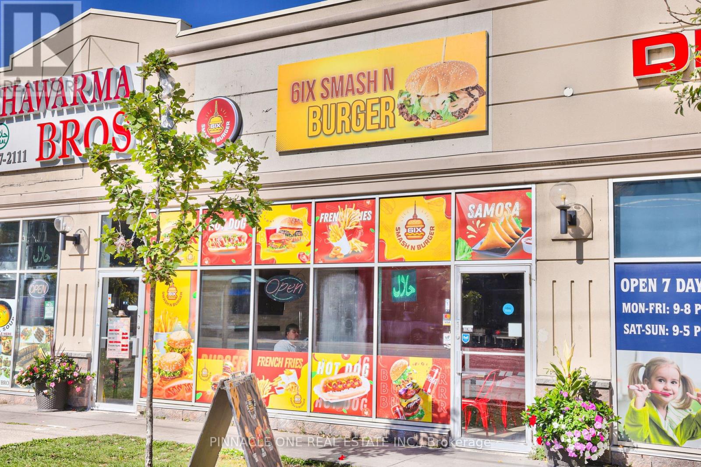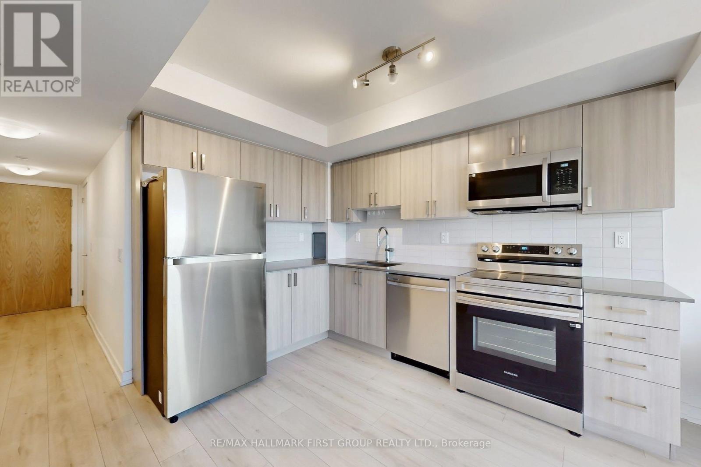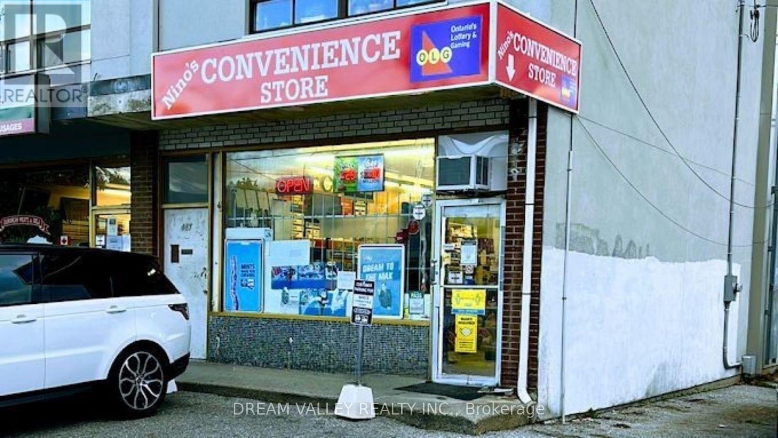216 - 9700 Ninth Line
Markham, Ontario
Welcome to 216-9700 Ninth Line, Markham - a fantastic opportunity for first-time buyers or investors.This beautifully maintained one-bedroom plus den suite offers a bright and functional layout designed for modern living. The open-concept design provides a comfortable flow between the kitchen, dining, and living areas, creating an inviting space to relax or entertain. Enjoy the convenience of ensuite laundry and one underground parking space, along with access to a range of desirable building amenities including an exercise room, rooftop terrace, and 24-hour concierge and security. Perfectly located close to Highway 407, Stouffville Hospital, schools, public transit, and shopping, this residence combines exceptional convenience with contemporary comfort. Whether you are entering the market for the first time or seeking a smart investment, this property offers excellent value in a sought-after Markham location (id:60365)
211 - 330 Red Maple Road
Richmond Hill, Ontario
Welcome to Your New Home at 330 Red Maple Rd, Unit 211 The Vineyards, Richmond Hill. Step into this bright and spacious 2-bedroom, 2-bath corner unit in the highly desirable & recently updated Vineyards condominium complex. Boasting over 960 sq ft of living space, plus an additional 40 sq ft terrace, this home combines comfort, style, and convenience in one of Richmond Hills most sought-after neighbourhoods. (id:60365)
16 Chiara Rose Lane
Richmond Hill, Ontario
3 bedroom corner unit Townhome In High Demand Oakridge Neighborhood (Yonge/King Neighborhood). Modern Living Space with Stunning Functional Chefs Kitchen With Beautiful Quartz Waterfall Island and Countertop. Hardwood Flooring through out. Modern Living Space With Luxury Finishes. Plenty Of Natural Light. Primary Bedroom Has Large Walk-In Closet, Freestanding Tub, Double Vanity, Glass Shower. Other Beds With Balcony And Closet. Private Garage And Driveway. Quiet And Family Friendly Community. Minutes Drive To Wilcox Lake & Bond Lake, Groceries, Restaurants and etc. Do Not Miss This Gem! (id:60365)
208 Martin Street
King, Ontario
Transform this approx 98' x 213' lot into your dream home in this central King City neighbourhood. Nicely positioned with ample parking and a large backyard, this modest and livable 2 bedroom, 1 bathroom 1955 bungalow has an oversized double garage addition (2004) with 9' doors , storage room, walk-up from basement and doors to the front and verdant back yard. The home features hardwood cherry floors, ceiling fans and serene views. (id:60365)
1377 Old Green Lane E
East Gwillimbury, Ontario
Attention Builders/Investors! Fabulous Opportunity For New Build/Redevelopment. Excellent Location In The Heat Of East Gwillimbury!! Premium Big Ravin Lot (75.03X220.07 Feet)!!! Bungalow-Raised Detached House , Open Concept Main Floor Layout With 3 Bedroom And 4 Pc Bath. Finished Walk-out Basement Apartment With Two Separate Entrances, Kitchen, Large Recreation Room, Bedroom, 3-Piece Bath. Stunning Backyard, Perfect For Investors, Up-Sizers, Downsizers And Those Looking For In-Law Suite Potential And More! Quick Access To Major Intersection & 404, South Lake Hospital, Schools & Sports Complex, Costco, Vince Supermarket, Etc. (id:60365)
Level 1 Unit 22 Sw-9 - 9191 Yonge Street
Richmond Hill, Ontario
Incredible opportunity to purchase an unfinished retail unit at 9191 Yonge Street Level 1, Unit 22 (SW-9). Offers 582 sq. ft. of interior space with a total rentable area of 697 sq. ft. Located in a high-traffic, high-visibility area surrounded by residential condos and established businesses. Ideal for retail, café, or professional services. Public underground parking available exclusively for retail visitors. Design and build to suit your business needs. A perfect blank canvas in a vibrant commercial hub! (id:60365)
101 - 9 Northern Heights Drive
Richmond Hill, Ontario
Spacious, Renovated Ground Floor Suite W/ W/o To Private Patio From L/r + Bedroom. Gleaming Hardwood, Ceramic Floors + Marble Foyer. New S/s Fridge, Stove In '24. Washer, Dryer '23. New In June '25 B/I DW. No Waiting For Elevator Here. Resort-like Amenities Include, Indoor Pool, Sauna, Gym, Party Room, Tennis Court, Children's Play Area And Ample Visitor Parking. 24Hr. Gatehouse Security. (id:60365)
29 North Garden Boulevard
Scugog, Ontario
Welcome to 29 North Garden, a brand-new 4-bedroom, 4-washroom home located in a quiet, family-friendly neighborhood in beautiful Port Perry. This spacious, open-concept home features large windows that fill the space with natural light, creating a warm and inviting atmosphere. Enjoy brand-new appliances(To be installed by Nov15) and modern finishes throughout. Perfect for families looking for comfort and convenience. Available for immediate lease-don't miss this opportunity to call this stunning property your new home! (id:60365)
117 - 60 Fairfax Crescent
Toronto, Ontario
Sun-filled main-floor suite at Wilshire on the Green featuring brand new wide-plank flooring and fresh paint! Floor-to-ceiling windows fill the space with natural light and open to a private garden terrace-perfect for morning coffee or summer evenings. The spacious layout includes an open-concept living and dining area, a generous primary bedroom, and a sleek modern kitchen with stainless steel appliances. Enjoy fabulous building amenities and a well-managed community in an unbeatable location-steps to Warden Station and just 25 minutes to downtown Toronto. Surrounded by parks, trails, shopping plazas, restaurants, and the local community centre, the Clairlea-Birchmount neighbourhood offers the perfect blend of city convenience and suburban charm (id:60365)
2 - 3192 Eglinton Avenue E
Toronto, Ontario
Don't miss your Opportunity to Own your own Fast Food Restaurant. Located at the Intersection of Markham and Eglinton this could be yours. The Business Includes s/s High efficiency hood size 10x6ft , air make up unit with fire protection , Walk in cooler & freezer , induction cooker , & much more . Total monthly rent $4185.78 (includes tmi & hst). (id:60365)
1509 - 1435 Celebration Drive
Pickering, Ontario
Welcome To Exceptional Living In This Pristine, Move-In-Ready UC3 Residence, Where Contemporary Design Meets Everyday Comfort In One Of Pickering's Most Sought-After Communities. This Unit Radiates Modern Elegance, Showcasing Sleek Finishes And A Thoughtfully Designed Open-Concept Layout. Step Inside To Discover Stylish Modern Flooring, A Bright And Spacious Living Area, And A Kitchen Complete With Stainless Steel Appliances, Quartz Countertops, And A Modern Backsplash. Enjoy Your Morning Coffee Or Evening Sunset On The Large Private Balcony, Offering Serene Views And One Of The Building's Most Desirable Layouts. Residents Will Also Appreciate Underground Parking And A Host Of Premium Amenities, Including A Fitness Centre, Yoga Room, Pool Room, Lounge Room, Tech Lounge, Pet Spa, BBQ Room, Outdoor Pool, And Stylish Party Room. Ideally Situated In The Heart Of Pickering, You're Nearby Pickering Town Centre, City Hall, Public Library, And The Pickering GO Station, With Highway 401 Only Minutes Away, Providing You With Unmatched Convenience For Both City Living And Commuting. Don't Miss The Opportunity To Call This Beautiful Residence Your New Home. (id:60365)
467 Cosburn Avenue
Toronto, Ontario
Fantastic Business Opportunity! Ninos Convenience Store is a well-established, family-run business located in a high-traffic plaza, offering multiple income streams including lotto sales, U-Haul rentals, UPS services, ATM, Bitcoin machine, and traditional convenience store items. This turnkey operation generates steady monthly revenue with a low lease of just $1,958 + HST, secured until January 2027 with renewal options available for long-term stability. Perfect for new entrepreneurs or experienced investors, this profitable and easy-to-manage store presents an excellent opportunity to own a diversified business in a prime location. Dont miss your chance to take over this successful operation with strong community presence and consistent cash flow! (id:60365)

