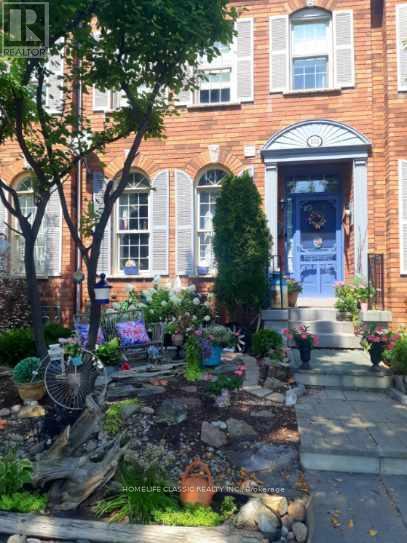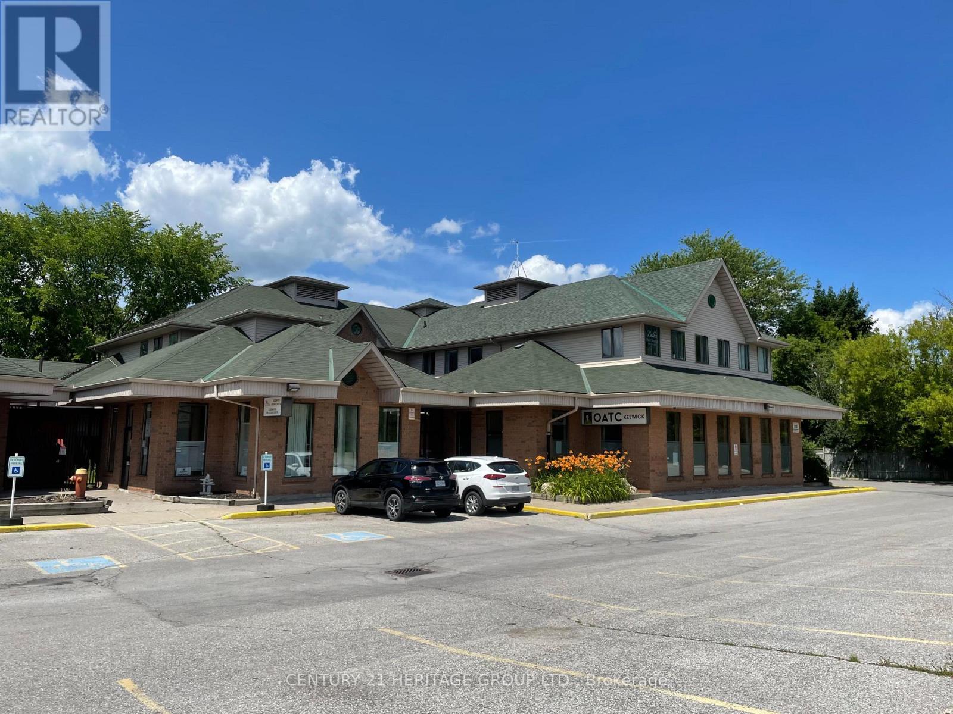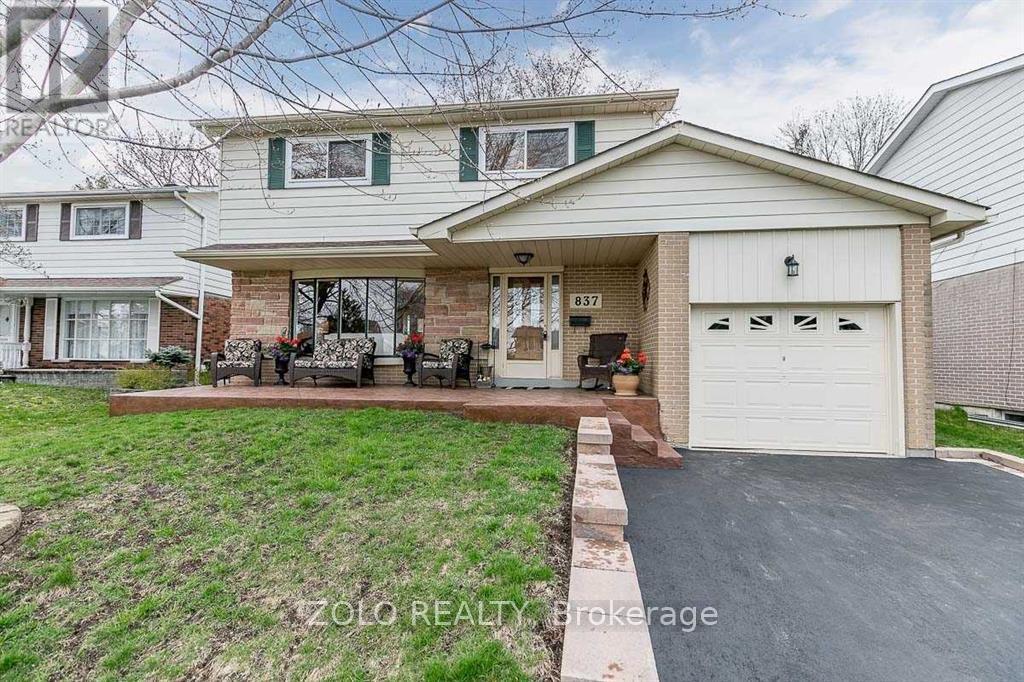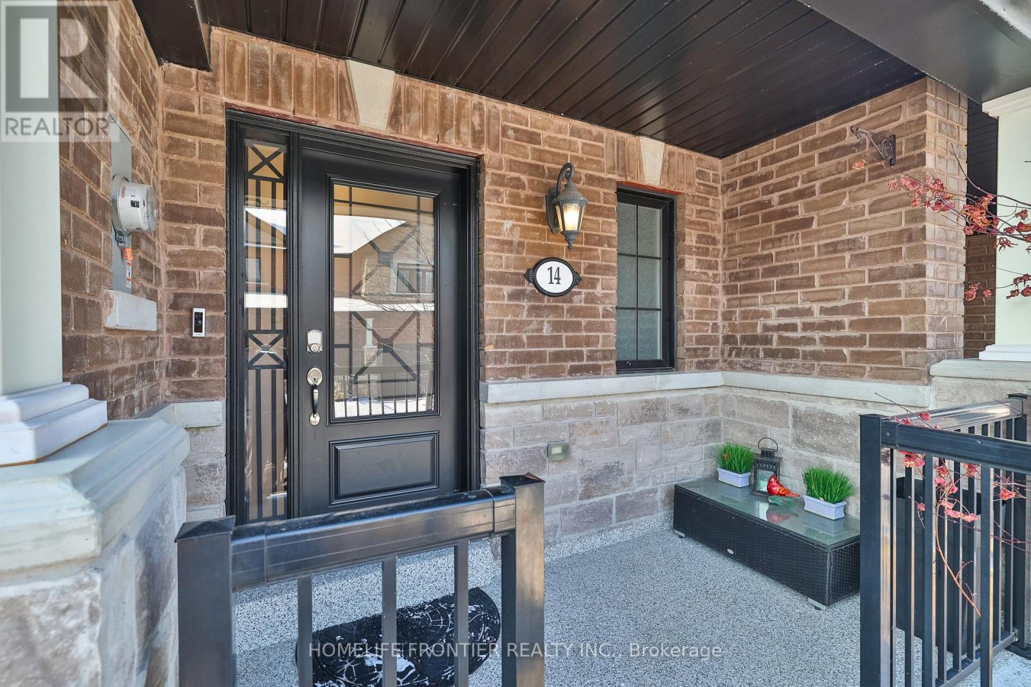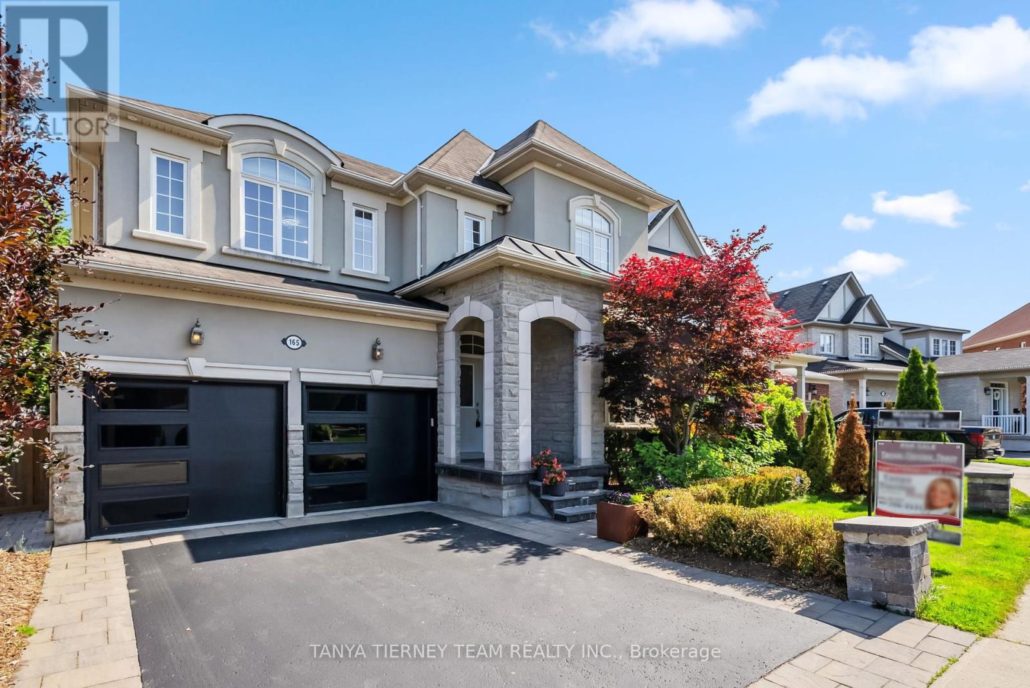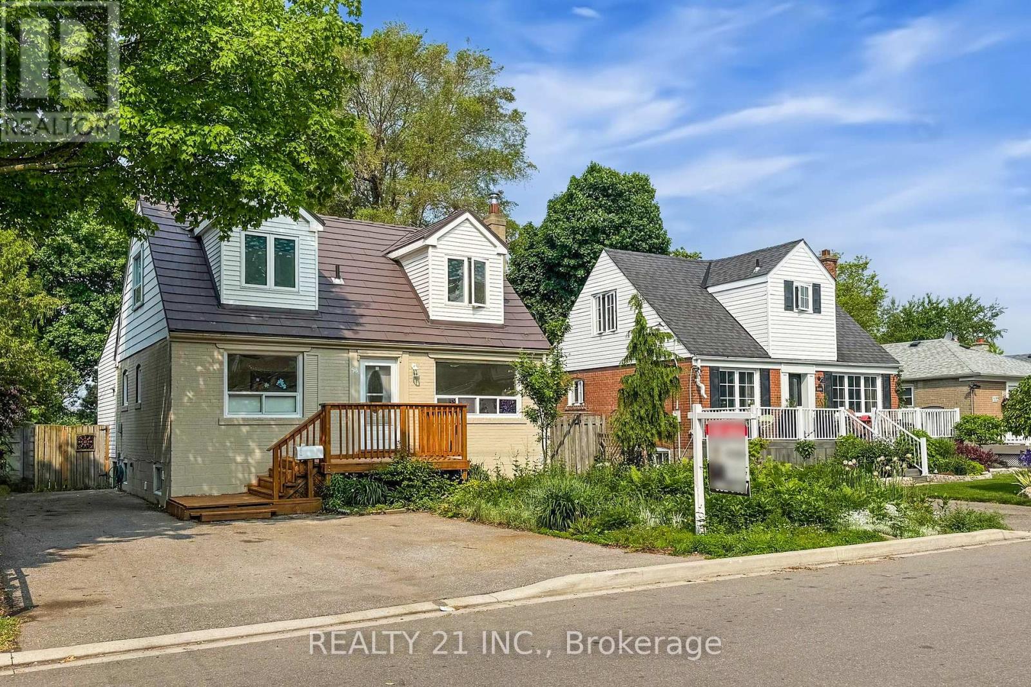153 Glenashton Drive
Oakville, Ontario
Welcome to one of the most charming and well-maintained homes in Oak Park, River Oaks a property that reflects pride of ownership and a lifetime of care. This beautiful south-facing home, with no front neighbors, overlooks a scenic park complete with baseball diamonds, a splash pad, soccer fields, and walking paths leading to gorgeous wooded trails. Both public and Catholic schools are just steps away, making this an ideal family-friendly location. Owned by a local artist and interior decorator, the home is filled with creative, thoughtful touches that give it a warm, inviting character. From its charming curb appeal to your first step inside, you'll find rich barn board flooring and soaring 9-foot ceilings framing a spacious living room and open kitchen with eating area, leading to a private backyard oasis perfect for enjoying your morning coffee beneath a custom-built wooden pergola. Upstairs, three bright and inviting bedrooms include a primary suite with a walk-in closet and private ensuite. Just a few steps above, a generous upper-level loft stretches the entire length of the home, complete with a cozy gas fireplace and two large walk-in closets ideal as a second living space, home office, or fourth bedroom. The finished basement offers even more living space, perfect for a media room, play area, or home office, along with ample storage and a dedicated laundry room. Additional features include a two-car garage with plenty of storage. This home is move-in ready, impeccably maintained, and brimming with charm a truly unique and heartfelt place to call home. (id:60365)
306 - 1491 Maple Avenue
Milton, Ontario
Welcome to Maple Crossing! This popular development is located in the heart of Milton, steps to the intersection of James Snow Parkway and Main Street, and 2 minutes from the 401, Downtown and Milton GO! This Cabot model features an open concept floor plan with 711 square feet. Enjoy the Kitchen with a raised bar that overlooks the living/dining area, a Master Bedroom with an oversized closet, a separate den for your home office or guest suite, a large bathroom with a soaker tub and in-suite laundry. Also included is one underground parking space to keep you warm and dry during the cold and rainy seasons, with plenty of visitor parking available above ground. From here, you'll be able to quickly get to convenience stores, schools, the Milton library, Living Arts Centre, restaurants, grocery stores, and movie theatres; all within walking distance! This condo has great facilities, including elevator access to the garage with a car wash and a community centre with a large fitness facility and party room. This is tremendous value and an unbeatable location; it will certainly not last long! NOTE: Some photos have been virtually staged for your viewing pleasure. (id:60365)
A805 - 3210 Dakota Common
Burlington, Ontario
Stunning Contemporary home located in Burlington's Alton Village with Incredible Escarpment Views! 3 Bedrooms, 2 Bath, 821 Sq Ft. of Interior Living Space + MASSIVE 807 Sq Ft Terrace + Balcony + 2 Side-by-side PARKING Spots! 9 Ft Ceilings with Floor To Ceiling Windows. Modern Finishes, S/S Appliances, Quartz Counters, OTR Microwave, Luxury Flooring throughout & In-Suite Washer & Dryer, Large Walk-in Shower. Quick QEW and 407 Access, Walking Distance To Shopping Center, Restaurants, Parks And Top Schools. Amenities Include 24 hour Concierge, Party Room With Kitchenette, Rooftop Pool With Outdoor Terrace and Lounge Area, Pet Spa, Fitness Centre, Yoga Studio, Sauna and Steam Room***EXTRAS INCL.S/S Appliances, 2 Side-by-side PARKING Spots! (id:60365)
3-7 - 204 Simcoe Avenue
Georgina, Ontario
Professional Office Building - Triple A Tenants- Building In Excellent Move In Condition - State Of The Art Security & Fire System - Large Windows Offers Soothing Natural Light - Plenty Of Parking - Main floor Unit Available, $6.50 Per Sq.Ft. T.M.I. Plus Utilities And H.S.T. Unit available for Oct. 1st, 2025. 4,876 sq.ft. of retail/office space. Division of unit is possible. (id:60365)
837 Grace Street
Newmarket, Ontario
**Welcome to your dream home in a quiet and convenient area of Newmarket! Just 5 minutes from HWY 404.**Key Features: **2 Spacious Rooms:1 bedroom+1 living room**New Bathroom**Bright & Airy Living Space**Modern Kitchen**: Cook and entertain in a sleek kitchen equipped with contemporary appliances **Spacious Backyard with Gazebo, Fire Pit, BBQ**In-Suite Laundry**Brand New Washer, Drier** Location Perks:**- Close to Southlake Hospital, Upper Canada Mall, and 3 beautiful parks with tennis courts, outstanding splash pad. French Immersion School behind home, High School- 5min walk. Easy access to GO Train and Viva Bus services for effortless commuting**High-speed internet is included, ensuring you stay connected and entertained. Tenant pays 1/3 of the whole utilities. Don't miss out on this exquisite rental opportunity! (id:60365)
14 Charmuse Lane
East Gwillimbury, Ontario
Welcome To The Exclusive neighborhood In Holland Landing! Home with Over $150K in Upgrades A Rare Find!!! Unlock the door to your dream home with this 2-story townhouse +finish look-out basement that redefines modern living. An open-concept design, creating a seamless flow that encourages both relaxation and entertainment. This townhouse is designed and upgraded to meet the highest standards of quality and elegance. Spacious And Very Bright, Luxurious engineered hardwood floors enhances the natural beauty and warmth of your living space. 9Ft smooth Ceilings on main, gas fireplace, Functional Open concept new custom modern designed Kitchen W/quartz Countertop & Back-Splash, Upgraded s/s "Bosch" Appliances, Undermount Double-Sink w/under sink water filter, Pot Lights, Spacious Bedrooms W/ Laundry Room & Oversized Linen Closet and walking closets On 2nd Floor, Shared Bathroom between 2nd & 3rd Bedrooms, newer custom 5 Pcs Master Ensuite with free stand tub & Separate Shower, Over-Sized Bright Windows, wood multilevel deck, interlock driveway for 2 card, Garage Direct Access To Home, Basement Completed W/ Laminate Flooring in recreation room with big windows, 3 pcs bathroom and full kitchen. Minutes away from famous Nokia Walking Trail, Upper Canada Mall, Hwy 404 & 400. DO NOT MISS THIS OPPORTUNITY. (id:60365)
2805 - 28 Interchange Way
Vaughan, Ontario
Great Brand-New Bright Sunny South-East, Fantastic Open View ! Welcome to Grand Festival Condos in the heart of Vaughan Metropolitan Centre! brand new never-lived-in 2 bedroom 2 Full Washroom(Master Washroom with bright window) , nice bright open layout, great L-Shape Kitchen counter, floor-to-ceiling windows, and the open south view balcony perfect for relaxation. Modern kitchen features stainless steel appliances, quartz countertops, and custom cabinetry. Steps from Vaughan Metropolitan Subway Station and close to major highways (400/407/HWY7), this prime location offers easy access to top shopping and entertainment options such as Costco, Walmart, YMCA, Vaughan Mills Mall, and Cineplex. , complete with 17 km of multi-use paths and 20 acres of parkland. Just Moving In and Enjoy it! One Parking Including (id:60365)
2810 - 28 Interchange Way
Vaughan, Ontario
Great Brand-New Bright Sunny South-East, Fantastic Open View ! Welcome to Grand Festival Condos in the heart of Vaughan Metropolitan Centre! brand new never-lived-in 2 bedroom 2 Full Washroom(Master Washroom with bright window) , nice bright open layout, floor-to-ceiling windows, and the open south view balcony perfect for relaxation. Modern kitchen features stainless steel appliances, quartz countertops, and custom cabinetry. Steps from Vaughan Metropolitan Subway Station and close to major highways (400/407/HWY7), this prime location offers easy access to top shopping and entertainment options such as Costco, Walmart, YMCA, Vaughan Mills Mall, and Cineplex. , complete with 17 km of multi-use paths and 20 acres of parkland. Just Moving In and Enjoy it! One Parking Including (id:60365)
71 Forest Hill Drive
Adjala-Tosorontio, Ontario
Storybook Retreat in Pine River Estates. Tucked away on a picturesque 2.32-acre private lot, this gorgeous log home is the perfect blend of rustic charm and modern comfort. Imagine waking up to the peaceful sounds of nature, sipping coffee on your romantic balcony, and cozying up by the fire as the seasons change around you. Step inside to discover a warm and inviting main level, where the rustic open-concept design welcomes you with the crackling of the wood-burning fireplace. The spacious kitchen and dining area create the perfect gathering space, while main-floor laundry and interior garage access add to the convenience of the home. Upstairs, you'll find 4 spacious bedrooms, including a primary retreat with its own private balcony and semi-ensuite bathroom, the perfect escape for quiet mornings and starlit evenings. A bonus loft space offers endless possibilities, whether as a cozy reading nook, home office or play area for the kids. The finished basement is built for entertaining, featuring a games room, an electric fireplace and a pool table, setting the stage for endless family fun and relaxation. But the real magic unfolds in the backyard, a storybook setting with a large inground saltwater pool, a relaxing hot tub and a spacious deck designed for unforgettable summer nights. The perfectly manicured yard and firepit area completes this dreamy outdoor retreat, making it feel like your very own private resort. This home truly has everything you need and more, a serene escape with all the comforts of modern living. Don't miss your chance - book a showing today. (id:60365)
315 - 100 Wingarden Court
Toronto, Ontario
Welcome to your new home, Suite 315 at 100 Wingarden. A beautifully renovated move in ready, freshly painted 2 bedroom, 2 bath corner suite offering the perfect blend of style, comfort and unbeatable convenience. Located on a desirable lower floor for easy access without elevator waits, this bright and spacious condo features open-concept living and dining area that's perfect for entertaining, a large updated kitchen with full-size appliances, sleek countertops, rich cabinetry and a rare oversized walk-in pantry. This smart split-bedroom layout ensures privacy, with the primary bedroom featuring a walk-in closet and a private ensuite bathroom. A rare condo convenience of a full-sized separate laundry room adds everyday easy. Finally step outside onto your private balcony to unwind with peaceful views and abundant natural light. All-Inclusive Maintenance Fees: Heat, hydro & water and dedicated underground parking Prime Location: TTC transit, schools, shopping, places of worship, parks and HWY 401/407 Desirable End Unit: Quiet, private and filled with natural light. Upcoming Upgrades: New balcony doors/windows this summer + a new gym facility, management to announce soon. This is more than a condo, it's a smart investment in a value-adding building through meaningful upgrades and proactive maintenance. Don't miss out on this spacious, stylish, and serene home! (id:60365)
165 Rivers Edge Place
Whitby, Ontario
Spectacular treed ravine lot with finished basement in-law suite! This 4+1 bedroom executive family home features a manicured lot with private backyard oasis with gated access on both sides, lush perennial gardens, patio, gazebos, garden shed & a tranquil wooded pond setting! Inside offers an impressive open concept main floor with gleaming hardwood floors including staircase with wrought iron spindles, pot lights, 9ft ceilings & soaring cathedral ceilings in the inviting foyer. Designed with entertaining in mind in the elegant formal living room & dining room with coffered ceiling. Family room with cozy gas fireplace & custom mantle. Gourmet kitchen boasting quartz counters, ceramic floors/backsplash, centre island with breakfast bar, pantry & separate servery! Breakfast area with garden door walk-out to the backyard. Convenient main floor laundry with garage access, granite counter, backsplash & sink. Upstairs offers 4 generous bedrooms, all with ensuites! Primary retreat with coffered ceiling, his/hers walk-in closets with organizers & a spa like 5pc ensuite with relaxing soaker tub! Room for the in-laws in the fully finished basement complete with above grade windows, full kitchen, rec room with built-ins & wired for surround sound, 5th bedroom, dining area & 3pc bath. Located steps to schools, parks, trails, big box stores & easy hwy access for commuters! (id:60365)
98 Natal Avenue
Toronto, Ontario
This spacious 3+2 Bedrooms 3 washrooms home is a hidden gem in the Cliffside Village community. Updated 2 Kitchens, 3 Washrooms, New Engineered Hardwood floor, New Paint, Up stair Stack Laundry and basement has another laundry. It boasts a prime location, backing onto Natal Park and just a few steps from the Go Train. With two large dormers on the upper level and a rear kitchen addition, this home has character and charm. It features three bathrooms, and 2 bedrooms finished basement with separate entrance that provides plenty of additional living space. The huge private lot measures 45 x 150 feet, providing ample room for outdoor activities and relaxation. Recently updated roof and furnace provide peace of mind. Its location is hard to beat, with good schools, TTC, shopping, and bluffs all within easy reach. Plus, it's only a 20-minute commute to downtown. You will want to take advantage of this one of-a-kind opportunity to create your dream home. Metal roof, no need to replace any more. (id:60365)

