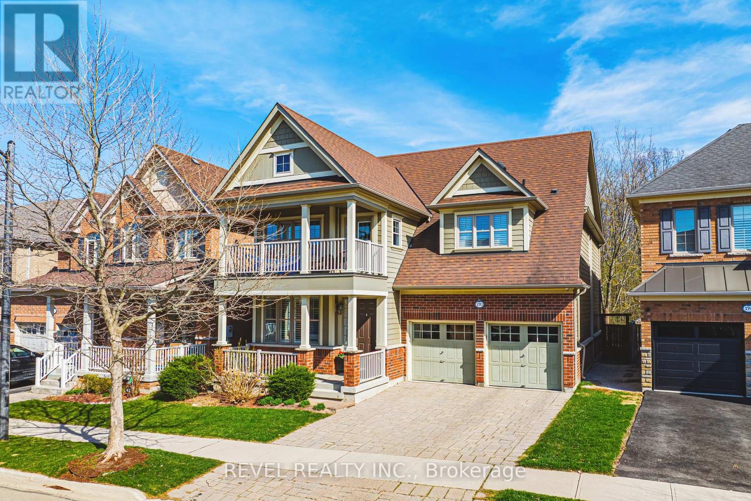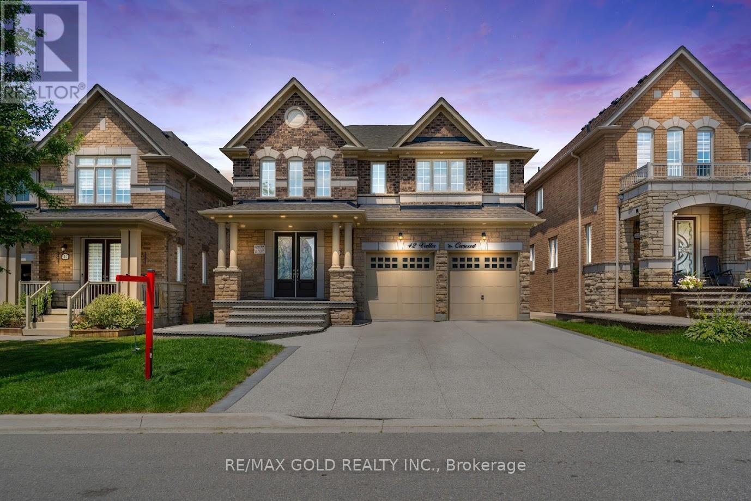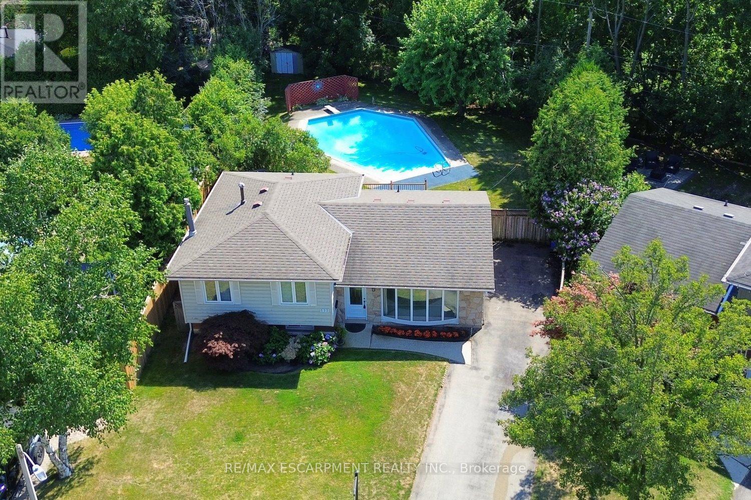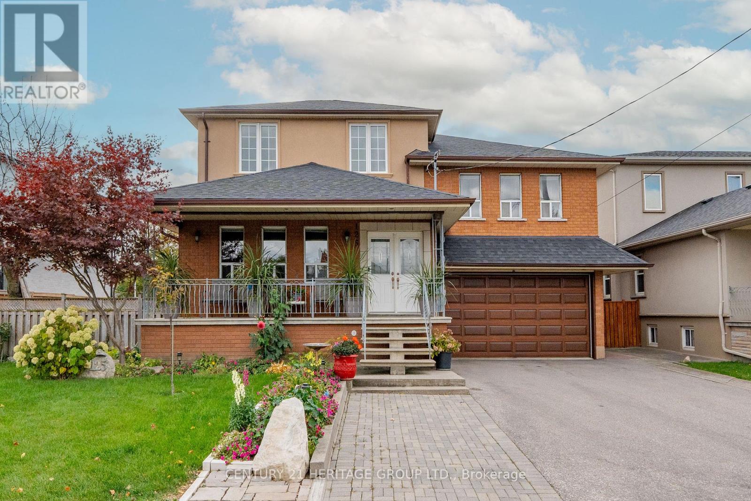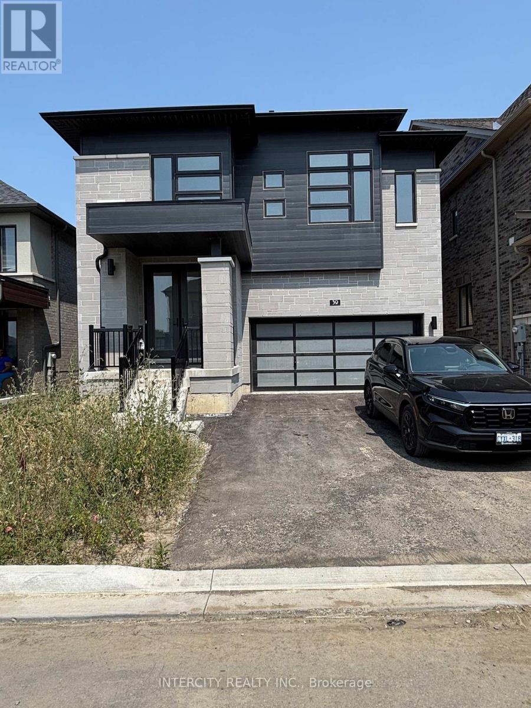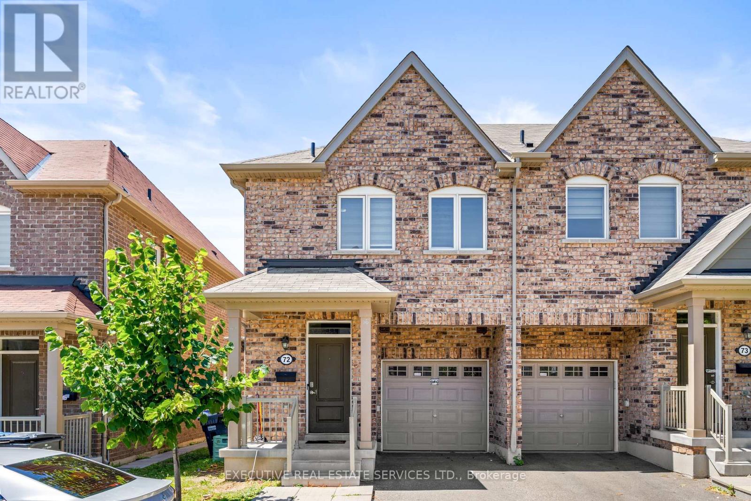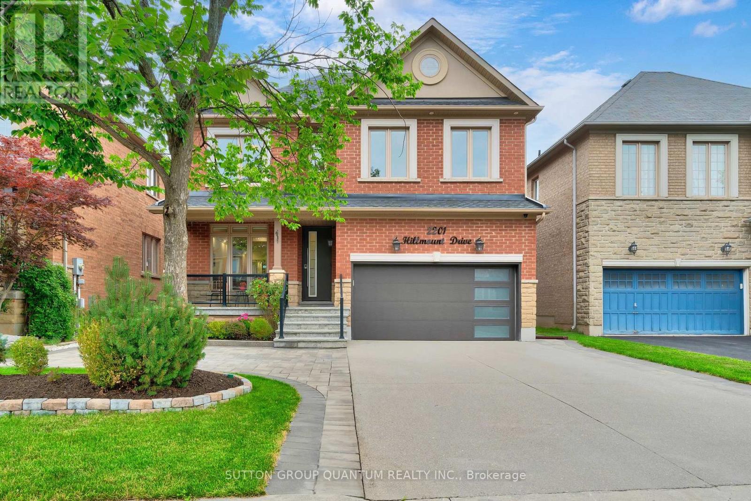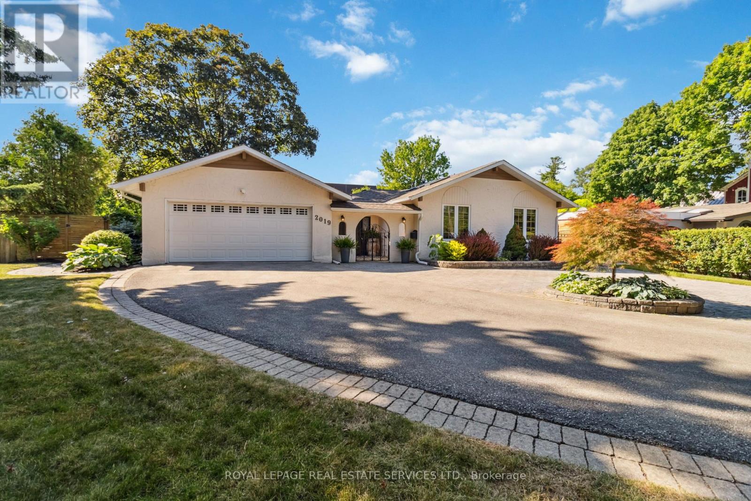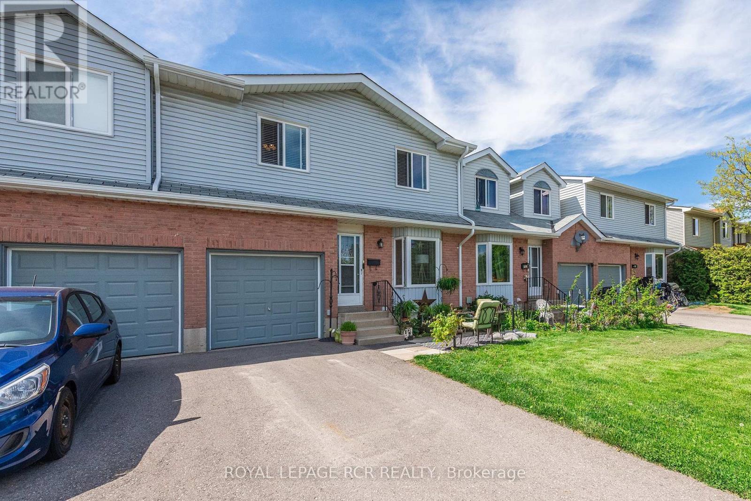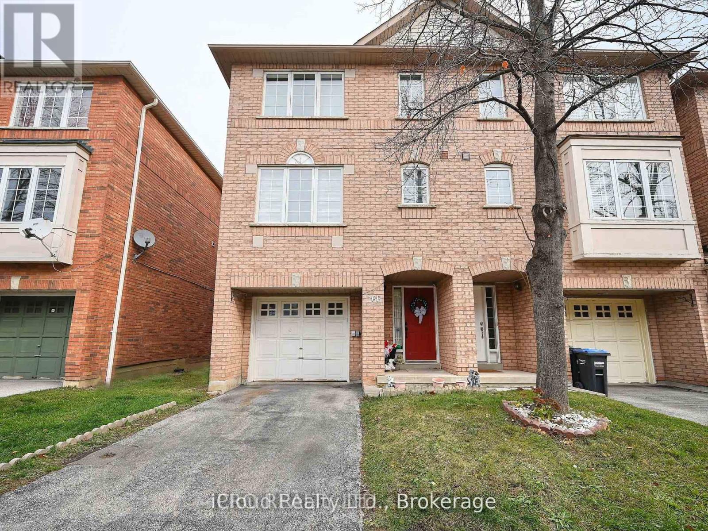170 Forbes Terrace
Milton, Ontario
Stunning Somerset Heathwood home on prestigious Forbes Terrace, one of the most desirable streets in Milton. This home is backing onto lush green space and featuring over 4600 SQ/Ft of Living space. Enjoy the ultimate backyard retreat with built-in outdoor kitchen (BBQ + fridge), hot tub & large interlocking patio. The main floor features hardwood flooring & staircase, home office, formal living/dining, and mudroom with garage access. The eat-in kitchen offers SS appliances & solid surface counters, open to the family room with a gas fireplace. Upstairs: 4 spacious bedrooms with organized closets. Primary retreat boasts coffered ceilings, gas fireplace, twin walk-in closets & a spa-like ensuite with oversized tub, 3-sided glass shower, dual vanities & water closet. Jack & Jill 5-pc bath connects 2 bedrooms and a main 4-pc bath serves the 4th bedroom, convenient upper level laundry. Vaulted ceilings & upper hall balcony add charm. The finished basement offers 5th bedroom, 3-pc bath, large rec room & storage. Steps to many Amenities Milton has to offer; trails and conservation parks, family parks and close to Sherwood Sports Complex and the Milton Public Library. (id:60365)
42 Valleybrook Crescent S
Caledon, Ontario
Welcome to 42 Valleybrook Crescent, a stunning detached home located in the highly sought-after Southfields Village community of Caledon. Boasting over 3,000 sq ft of elegant living space, this home features 4 spacious bedrooms upstairs plus a versatile den/office, perfect for working from home or a quiet study area. The heart of the home is a fully upgraded white kitchen with premium finishes, ideal for both entertaining and everyday living. The finished basement includes a large room, an upgraded full washroom, and a separate entrance offering incredible potential for extended family or rental income. Located in a family-friendly neighbourhood close to parks, schools, and all amenities this is the one you've been waiting for! (id:60365)
552 Hull Court
Burlington, Ontario
Rare opportunity to own this meticulously maintained split-level home, lovingly cared for by its original owner since 1967. Located on a quiet court in desirable South Burlington, within the sought-after Nelson High School catchment, this property sits on a private, pie-shaped ravine lot featuring a beautiful backyard oasis complete with an in-ground pool - perfect for entertaining or relaxing in nature. The home offers spacious principal rooms, ideal for family living and gatherings. While move-in ready, it also presents a perfect canvas to add your personal touch. Recent updates include most windows and a new furnace (2025). Situated in a family-friendly neighbourhood close to parks, schools, and amenities, this is a rare find in an exceptional location. (id:60365)
932 Burgess Gardens
Milton, Ontario
Attention Buyers! Discover your opportunity to own a charming freehold townhome in the family-friendly community of Milton! Perfect for first-time buyers, this carpet-free 2-bedroom, 2-bath beauty offers a smart and functional layout with thoughtful upgrades. The ground level features a spacious foyer with garage access, convenient laundry area, newer furnace and air conditioner (2021) and plenty of storage. The second floor boasts an open-concept living and dining area, ideal for entertaining, plus a bright kitchen with quartz countertops (2022), breakfast bar, and a walkout to a stunning private terrace perfect for morning coffee or evening relaxation. Hardwood stairs (2021) add warmth and style, while all windows were replaced in 2024 (wow!), offering peace of mind and energy efficiency. The third-floor features two bright, roomy bedrooms and a 4-piece bath, perfect for comfort and convenience. Enjoy an extra-long driveway with no sidewalk, fitting 2 cars plus the garage. Location is everything and this home delivers! A 3-minute walk to Our Lady of Fatima Catholic School and an 8-minute walk to Tiger Jeet Singh Public School, steps to Coates Neighbourhood Park, and just a short stroll to cafes, restaurants, pharmacy, dentist, and local pubs. For recreation, you're only 5 minutes from the Milton Sports Centre (skating, swimming, gymnastics, volleyball, baseball, soccer) and 6 minutes to Milton District Hospital. Don't miss this amazing chance to live in a sought-after neighborhood close to everything you need! (id:60365)
125 Anthony Road
Toronto, Ontario
Must be seen to be believed! A true multi-generational family home, upgraded by a master contractor for his own large family. Enhanced with only the finest materials, this home is immaculate, expansive and impressive. With multiple walk-outs, storage and closets galore, luxury awaits you on every level of this showstopper of a home. 6 bedrooms and 7 bathrooms accommodate everyone, with hardwood and ceramic tile throughout. The incredible chef's kitchen features gleaming stainless steel appliances, custom granite counters & solid oak cupboards. Bright skylights highlight the massive seating area large enough to feed a crowd, with an adjacent butler's pantry with roughed-in plumbing. Delight in grand details such as the open staircase, marble steps, brass chandeliers, formal columns, & crown moulding in the formal living areas. 2 massive cantinas hold freezers a double sink with stainless steel counter and racks to store your harvest. Step out onto the covered patio and relax in your backyard oasis. Poured concrete pathways lead to the greenhouse, or the detached 16X10 workshop. The attached double garage is extra deep to allow for storage, and a functional, tiled entry in to the home. The lower level features another complete kitchen, eating area, and laundry with direct access to the garden. (id:60365)
35 Keyworth Crescent
Brampton, Ontario
Welcome to prestige Mayfield Village! Discover your dream home in this highly sought-after Brightside Community, built by the renowned Remington Homes. This brand new residence is ready for you to move in and start making memories * The Elora Model 2664 Sq. Ft. featuring a modern aesthetic, this home boasts an open concept for both entertaining and everyday living. Enjoy the elegance of hardwood flooring throughout the main floor, complemented by soaring 9Ft. ceilings that create a spacious airy atmosphere. Don't miss out on this exceptional opportunity to own a stunning new home in a vibrant community. Schedule your viewing today! (id:60365)
39 Keyworth Crescent
Brampton, Ontario
Your new home at Mayfield Village, awaits you! This highly sough after "The Bright Side" community built by Remington Homes. Brand new construction. The Elora Model 2664 sq. ft. This Beautiful open concept home is for everyday living and entertaining. 4 bedroom 3.5 bathroom,9.6 ft smooth ceilings on main and 9 ft ceilings second floor. Upgraded 5" hardwood on main floor and upper hallway. Upgraded ceramic tiles 18x18 in Foyer, powder room, kitchen, breakfast and primary en-suite. Stained stairs with Iron pickets. Upgraded kitchen cabinets with stacked upper kitchen cabinets. Blanco sink with caesar stone countertop. Rough-in waterline for fridge and rough-in gas line for gas range. Upgraded bathroom sinks. 50" Dimplex fireplace in Family room. Free standing tub in primary en-suite with rough-in for rain shower. Don't miss out on this home. (id:60365)
72 - 50 Edinburgh Drive
Brampton, Ontario
Welcome to this stunning end-unit 3-bedroom, 4-bathroom condo-townhouse, offering one of the best locations in the complex! This bright and spacious home features a fully finished walkout basement that backs onto a serene ravine, offering peaceful views and added privacy. From the moment you step inside, you'll be impressed by the thoughtful layout, natural light, and quality finishes throughout.The main floor showcases an open-concept living and dining area with elegant hardwood flooring, perfect for relaxing or entertaining guests. A bay window adds charm and floods the space with light. The modern kitchen is equipped with stainless steel appliances, ample counter and cabinet space, a stylish backsplash, and a convenient breakfast bar. A second bay window in the kitchen overlooks the private ravine and opens to a deck perfect for morning coffee or evening BBQs.Upstairs, the large primary bedroom features a walk-in closet, its own bay window, and a 4-piece en-suite bath for your comfort. Two additional generously sized bedrooms and a full bathroom complete the upper level.The professionally finished basement, completed by the builder, offers a walkout to a private patio surrounded by nature ideal for a home office, recreation room, or media space. Theres also a 2-piece bathroom and abundant storage space.Enjoy the convenience of a single-car garage with direct interior access, a private driveway, and visitor parking nearby. Bay windows on all three levels enhance the character and brightness of this exceptional home. Don't miss this rare opportunity to own a beautifully maintained, move-in-ready home in a sought-after, family-friendly community. Book your private showing today! (id:60365)
2201 Hillmount Drive
Oakville, Ontario
Some homes feel right the moment you walk inthis is one of them. Nestled in Oakville's sought-after West Oak Trails, this detached gem offers 4 spacious bedrooms, 4 upgraded baths, and every thoughtful feature a modern family could want. Fully renovated with high-end finishes, this home is truly turnkey.The chefs kitchen dazzles with quartz counters, stainless steel appliances, and a layout made for hosting. Crown moulding accents both floors, coffered ceilings accentuate the family room adding architectural sophistication, while rich hardwood flooring flows throughout, no carpet anywhere, not even in the beautifully finished basement. Upstairs, the primary bedroom is your private escape, featuring a spa-like 5-piece ensuite(including soaker tub) and custom closets. Other upgrades include in-home garage access, central vacuum, front-load laundry, Ring doorbell, Schlage smart lock, epoxy-finished garage floor with custom cabinetry & Storage, and topped-up roof insulation to current code. The basement adds even more: Dri Core sub-flooring, 12mm laminate, half wall 2lbs foam insulation, and epoxy cold room and furnace area. Every detail was carefully considered. Out back? Pure retreat. A heated swim spa, gazebo with built-in BBQ( incl water), outdoor gas hookup, turf, interlock stonework surrounding the home, and an exposed aggregate concrete driveway. The flagstone porch with glass railing (2021) adds curb appeal, while 50-year Timberline shingles and a 200-amp electrical panel provide peace of mind. Close to top-rated schools, parks, trails, and shops. This is the kind of place where kids ride bikes on quiet streets and neighbors know your name. A rare offering in one of Oakville's best pockets. Come see why its so special. (id:60365)
2019 Lakeshore Road W
Oakville, Ontario
Welcome to a rare offering in West Oakville a Spanish Colonial inspired home on an expansive 80 x 160 lot, tucked into one of the areas most sought-after pockets. This home offers over 2700 sf of finished living area for a lifestyle of privacy, space, and character, just moments from lakefront walking trails, beaches, lush parks, and the boutique shops and cafés of charming downtown Oakville or Bronte Village. With easy access to the GO train and QEW, commuting to Toronto is a breeze yet you'll feel worlds away in this exclusive, tree-lined neighbourhood.The home features vaulted ceilings, arched entryways, and an iron-gated courtyard that sets a timeless, resort-like tone. Inside, the sunken living room is filled with natural light from valutled ceilings and skylights above. The kitchen is bright and spacious and an oversized sunroom overlooks a backyard oasis complete with a heated saltwater pool, mature trees, and a built-in BBQ station. French doors from the den, sunroom, and primary suite open directly to the backyard for seamless indoor-outdoor living.The main level offers 2 bedrooms plus a den (ideal for a home office or guest room), with the primary suite boasting a private ensuite and pool walk-out. Downstairs, the fully finished basement includes a large, theatre sized rec room with fireplace, full bathroom, bedroom, and flexible-use rooms perfect for storage, a gym, office, or even a wine-tasting room. Carpet free throughout, multiple skylights, and Spanish design touches make this home both unique and inviting. Some TLC will go a long way. Update to your style while enjoying the size, location, and charm that are increasingly hard to find in West Oakville. A circular driveway offers room for plenty of parking and a double garage with access to rear yard and interior of home make a convenient addition to the home.This is your opportunity to live in an exclusive, established area with the space to breathe and grow. (id:60365)
106 - 90 Lawrence Avenue
Orangeville, Ontario
Perfect Starter or family Home with In-Demand 3-Car Parking! Welcome to this charming 3-bedroom, 2-bath townhouse ideally located near schools, Everykids Park, and convenient transit options making it perfect for young families or first-time buyers. Step inside to discover rich hardwood flooring that flows through the bright living room complimented by the bay window. Eat-in kitchen boast vinyl flooring, butcher block counter top. The upper level offers three generous bedrooms all with hardwoods and Main 4pc bath. The partially finished basement includes a versatile rec room, ideal for movie nights, a playroom, home office, or gym. And the best part? In-demand parking for 3 cars with an attached garage and space for two more vehicles in the private driveway, you'll have the convenience and flexibility that's hard to come by in townhouse living. Don't miss this well-maintained home in a fantastic neighborhood with all the essentials nearby! (id:60365)
166 - 80 Acorn Place
Mississauga, Ontario
End Unit, almost like a semi-detached, condo-townhouse in highly desirable, prestigious and family friendly neighbourhood of Mississauga. 3 bedroom, 3 bath with a beautiful open concept layout and walk-out basement. Very low condo fees. Unbeatable location within minutes from schools, parks, Square One, Frank McKechnie CC, Cooksville Go and Mi-way terminal. Additional access to the complex through Hurontario St. Mins from the new LRT and a short distance to Pearson Airport, the location is extremely well connected. With no neighbours at the back, a lush green backyard view, kids play area steps away from the complex, and Huron park at a walking distance, the property is ideal for families. The finished walkout basement can easily be used as a home office space or a recreation room, or even a fourth bedroom with a convenient walk-out to the backyard. Ample sunlight and the fresh-feel of the property makes it a dream home - this property has everything that you need! (id:60365)

