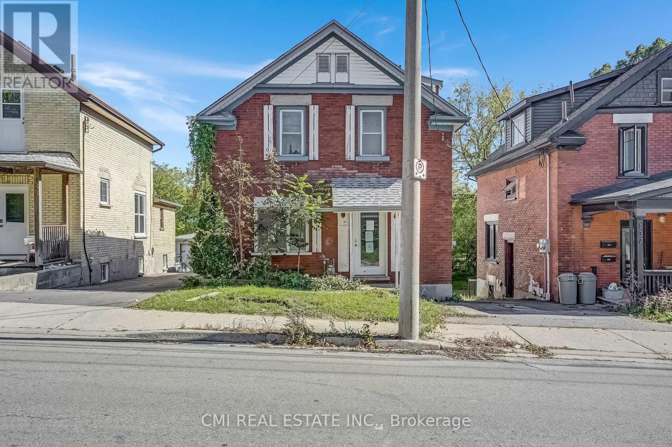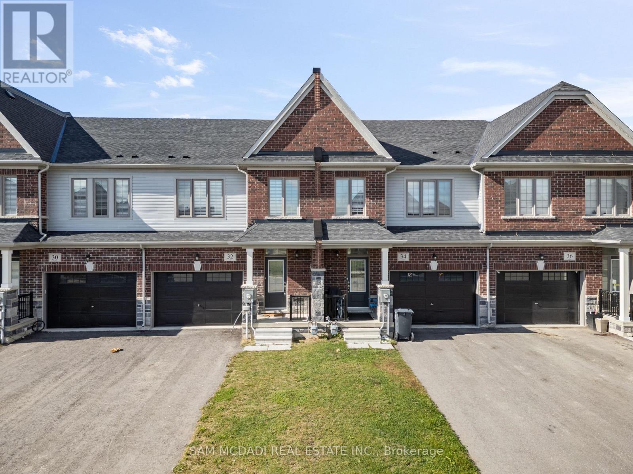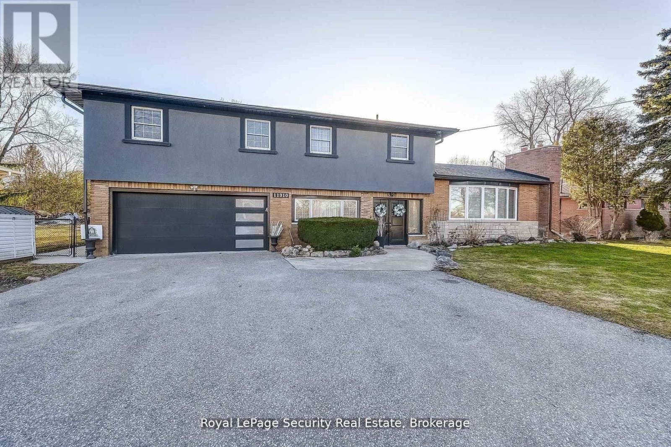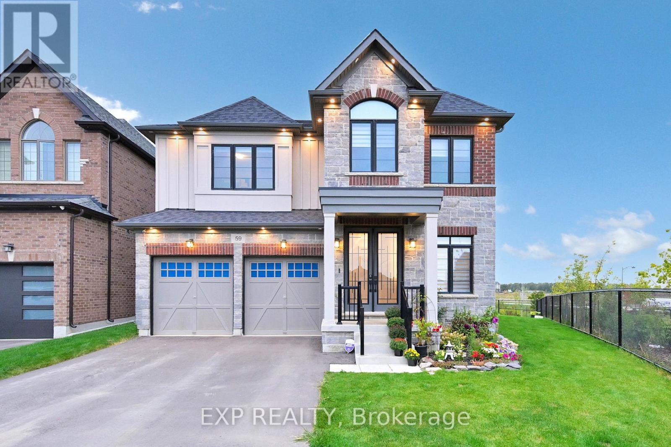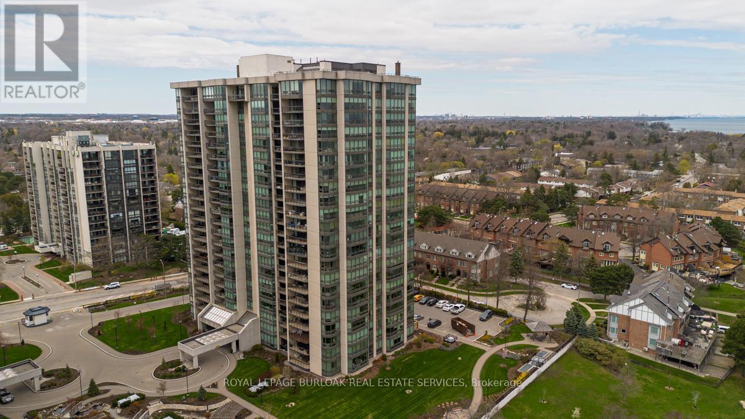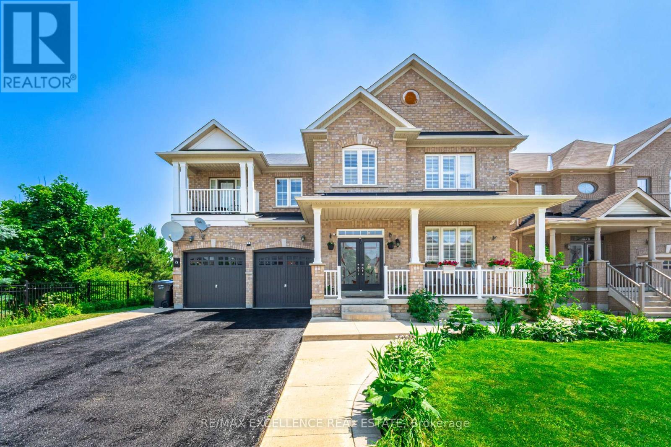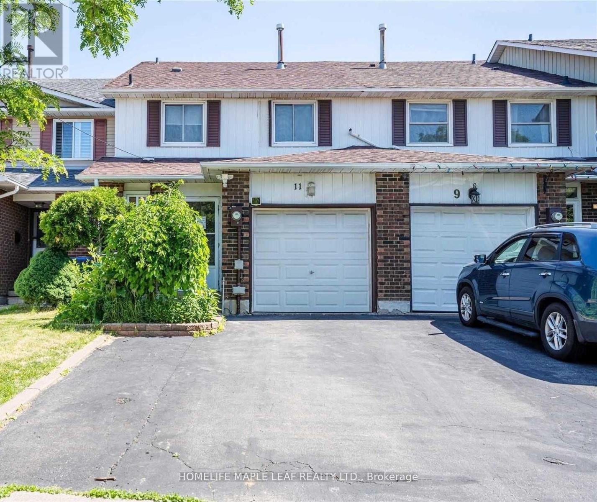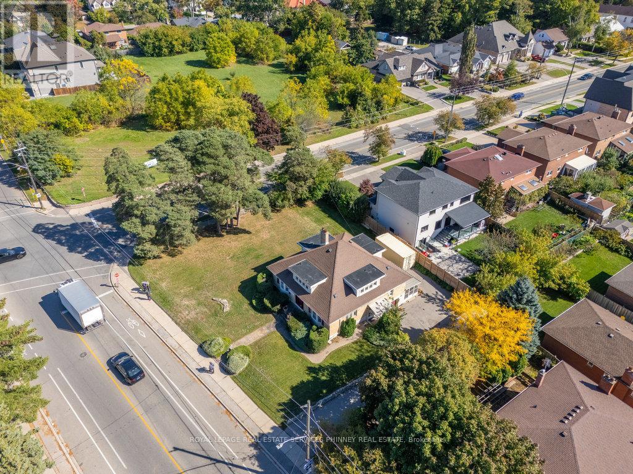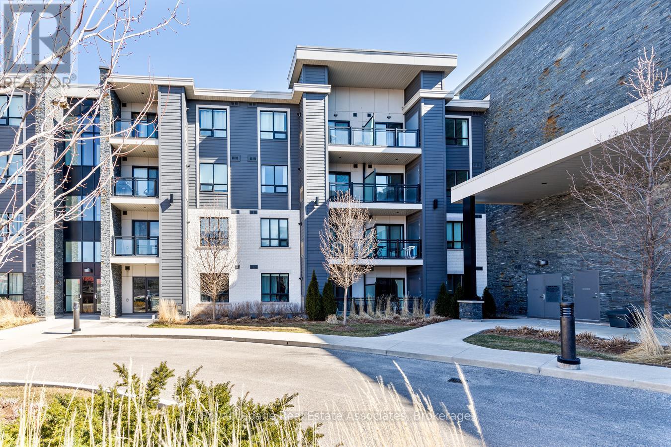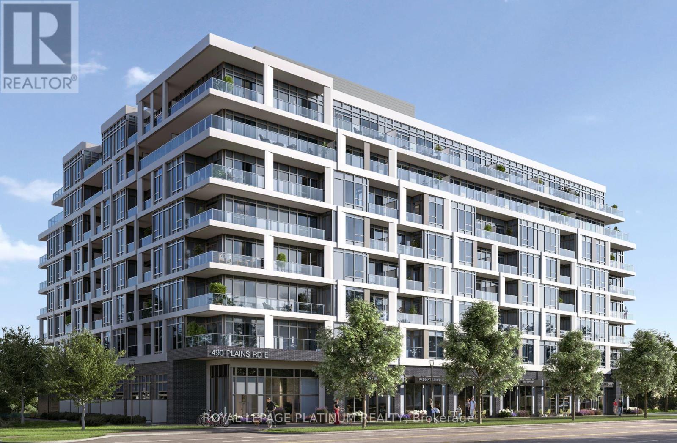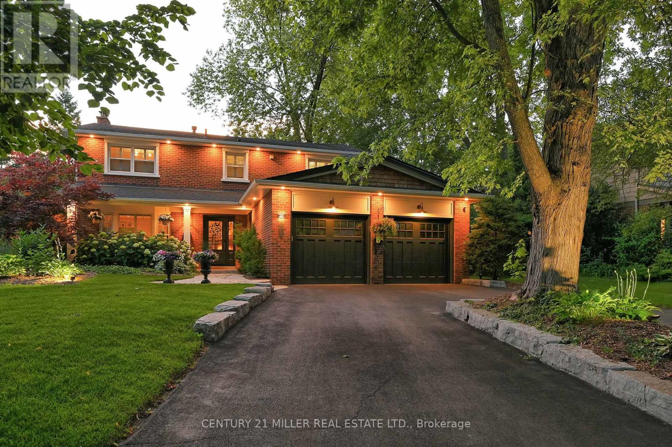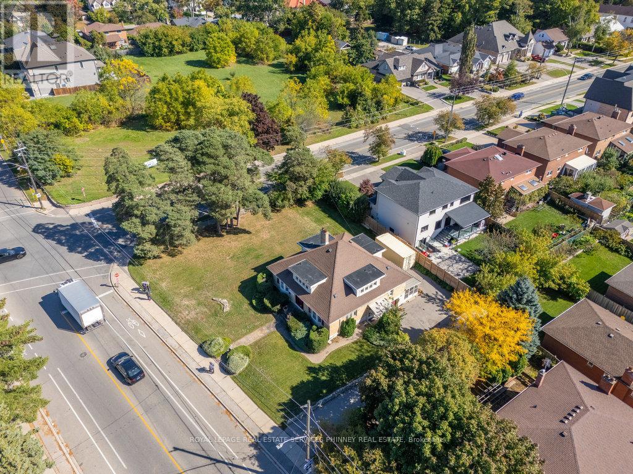135 Madison Avenue S
Kitchener, Ontario
INVESTOR ALERT! Prime Fixer-Upper in Desirable Downtown Kitchener! Your next profitable project awaits! This property is a goldmine for investors or a fantastic opportunity for a family to build sweat equity in a highly sought-after, amenity-rich location. The flexible layout features 3 bedrooms upstairs and 2 additional rooms downstairs, perfect for versatile living, an in-law suite, or generating prime rental income. Walk to everything! The location is unbeatable: steps from parks, schools, shopping, and scenic walking trails. Embrace a lifestyle of convenience and natural beauty. Don't miss this exceptional opportunity! Schedule your private viewing today. (id:60365)
32 Fennell Street
Southgate, Ontario
Discover the perfect blend of comfort, style, and functionality in this beautifully maintained freehold townhome. Offering the ideal balance between low-maintenance living and the spacious feel of a traditional family home, this inviting property is ready to impress.Step inside to find a thoughtfully designed layout featuring three spacious bedrooms and three well-appointed bathrooms, providing plenty of room for growing families or hosting guests. Rich hardwood flooring flows throughout the main level, creating a warm and elegant foundation for everyday living.The modern kitchen is a true highlight, designed with both style and practicality in mind. Outfitted with high-end finishes and stainless steel appliances, it offers everything you need to cook, dine, and entertain with ease.Bright and welcoming, the main living area is flooded with natural light, thanks to large windows that enhance the airy, open-concept feel. Whether you're enjoying a quiet night in or hosting guests, the space effortlessly adapts to your lifestyle.Upstairs, unwind in the private primary suite, complete with a spa-like ensuite bathroom-the perfect place to relax at the end of a busy day. Two additional bedrooms offer comfort and flexibility, ideal for children, guests, or a home office setup.Step outside to a charming backyard, ideal for enjoying the outdoors in a peaceful, personal setting. This property is more than just a home-it's a lifestyle upgrade waiting for its next chapter. (id:60365)
11310 Trafalgar Road
Halton Hills, Ontario
Exceptional detached home with a flexible multi-level layout ideal for today's modern families. Meticulously maintained and move-in ready, this home offers 4 bedrooms and 4 bathrooms, including a fully self-contained in-law/nanny suite with excellent income potential. The main home features 3 bedrooms and 3 bathrooms. The second-level in-law/nanny suite includes a private entrance, walk-out deck, full kitchen, living area, bedroom, bathroom, and in-suite laundry, with direct access from the main house as well as a separate exterior entrance-perfect for multi-generational living or rental use. Enjoy open-concept living with a chef-inspired kitchen featuring quartz countertops, ample cabinetry, and a large island with seating for six. Hardwood floors and a cozy wood-burning fireplace add warmth and style throughout. The fully finished basement offers a spacious recreation room and a spa-like bathroom with heated floors. Step into the enclosed walk-out porch, ideal for year-round BBQs and entertaining, overlooking a peaceful backyard retreat complete with a fire pit. An oversized 11' x 26' workshop provide sexcellent space for hobbies or storage. Unbeatable location across from The Club at North Halton golf course and minutes to schools, shopping, and major highways. A rare opportunity offering space, flexibility, and income potential-this is one you don't want to miss. (id:60365)
59 Lipscott Drive
Caledon, Ontario
* PRICED TO SELL * OFFERS WELCOME ANYTIME * 5 SPACIOUS BEDROOMS & 4 WASHROOMS Including RARE 3 FULL WASHROOMS ON THE 2ND FLOOR - IDEAL FOR MULTIFAMILY LIVING * Stunning 5 Br / 4 Wr Detached Home * Just 2 Years New * Highly Sought-After Juniper Model * 3,260 SQFT OF LUXORIOUS LIVING SPACE * PREMIUM CORNER LOT with Expansive Backyard * Upgraded Lot Backing Onto Green Space for Exceptional Privacy * Soaring 9' Ceilings & Smooth Ceilings Throughout * Bright Functional Open-Concept Layout with Spacious Mudroom * Elegant Modern Wood Staircase with Iron Spindles * EXTENSIVE UPGRADES THROUGHOUT Including Hardwood Floors, Quartz Countertops & PREMIUM TILES * Open-Concept Dining Area Perfect for Entertaining * Grand Great Room with Elevated Ceilings & Cozy Fireplace * Chef-Inspired Kitchen with Quartz Counters, Microwave Drawer, Servery, Pantry, Professional Fridge & Freezer & Walkout to Backyard * High-End Gas Stove, Built-In Fridge & Under-Counter Oven * LUXORIOUS PRIMARY RETREAT with Spa-Like 6-Piece Ensuite Featuring Body Jet Shower System * Convenient 2nd Floor LAUNDRY * Extra-Long Driveway with Parking for 6 Cars Plus Double-Car Garage * Unfinished Basement with Endless Potential * Exterior Pot Lights Enhance Stunning Curb Appeal * Family-Friendly Neighbourhood Close to Top Schools, Parks, Transit & Recreation * Quick Access to Hwy 10, Mayfield & McLaughlin * Seeing Is Believing - View 3D Virtual Tour & Floor Plan * ACT FAST - THIS ONE WON'T LAST...... (id:60365)
2008 - 2170 Marine Drive
Oakville, Ontario
Wake up to breathtaking, unobstructed views of Lake Ontario from this sun-drenched corner residence, ideally positioned in one of Bronte's most sought-after waterfront communities. Perfectly tailored for discerning downsizers, this home offers the rare opportunity to simplify without sacrificing space, comfort, or lifestyle-delivering a true resort-inspired experience steps from the harbour, marina, charming shops, restaurants and picturesque walking trails. A gracious entryway with tray ceiling sets the tone, leading into an elegant interior finished with wainscoting, high ceilings and hardwood flooring throughout. The spacious kitchen is both functional and refined, featuring granite countertops, tile backsplash, valence lighting and stainless steel appliances, flowing seamlessly into the open-concept eating area and main living space. Walls of floor-to-ceiling windows frame breathtaking, unobstructed views of Lake Ontario, filling the home with natural light throughout the day. Step onto the private balcony-large enough for lounging and dining-and take in panoramic lake and marina vistas that feel like a permanent getaway. A second living area, also wrapped in floor-to-ceiling windows, and a formal dining room provide flexibility for entertaining or quiet relaxation. The primary suite is a serene retreat with stunning lake views and a spa-inspired five-piece ensuite featuring dual vanities, a glass walk-in shower and a deep soaker tub. A generous second bedroom, a stylish three-piece bath with walk-in shower, and a dedicated in-suite laundry room complete the layout. Residents enjoy an exceptional array of resort-like amenities including an indoor pool, hot tub, sauna, fitness centre, tennis and squash courts, golf practice area, games and media rooms, library, art and woodworking studios, organized social activities, a lakefront clubhouse, car wash and 24-hour security. An unparalleled opportunity to embrace refined, low-maintenance waterfront living. (id:60365)
73 Gardenbrooke Trail
Brampton, Ontario
!!! RARE 56 FT RAVINE CORNER LOT WITH LEGAL WALK-OUT INCOME SUITE! Welcome to 73 Gardenbrooke Trail - an exceptional detached residence situated on a premium 56-foot frontage ravine corner lot, offering no neighbour on one side and backing onto nature with a park next door - a level of privacy and space rarely found in Brampton.This impressive home offers 3,025 sq ft of above-grade living space, plus a LEGAL 2-bedroom WALK-OUT basement apartment generating income, while still maintaining a private owner-accessible area ideal for a home office, extra-large walk-in closet, cold storage, or personal storage - the best of both worlds for end users and investors alike.The main level features a bright, open-concept layout with hardwood floors, pot lights throughout, and a modern chef-inspired kitchen with quartz countertops, stainless steel appliances, and walkout to a massive entertainer's deck overlooking the ravine - perfect for hosting or unwinding in total privacy. Upper level offers generously sized bedrooms, including one with access to a private balcony retreat.The lower level is thoughtfully designed with a self-contained legal apartment (separate entrance, kitchen, laundry, walk-out) PLUS a separate owner-only interior space, making it ideal for multi-generational living, mortgage-helper income, or work-from-home flexibility.Attached 2-car garage with extended driveway parking for up to 6 vehicles. Located close to top-rated schools, parks, transit, shopping, major highways, and all essential amenities. A turn-key, high-value opportunity combining lot size, privacy, income potential, and long-term upside - homes like this are extremely hard to replace. (id:60365)
11 Rusthall Way
Brampton, Ontario
Beautiful Bright & Spacious Freehold Town! With Parks & Schools In The Immediate Area, An Incredible Place To Raise A Family! Meticulously Maintained By Owners, 3 Bedroom, 3 Washroom House. Walking Distance To Transit, Park, Schools, Eat-In Kitchen Every Inch Has Been Cared For! Plenty Of Upgrades. Hwy 410 Around The Corner! (id:60365)
160 King Street E
Mississauga, Ontario
Exceptional Freestanding Building in Prime Mississauga Corridor! This remarkable freestanding property presents a rare opportunity in one of Mississauga's most dynamic and rapidly evolving areas. Positioned on a prominent, high-traffic street surrounded by new developments, the building offers unmatched visibility and versatility for a variety of professional or commercial uses (permission required). Previous permitted uses include lawyer, accountant, consulting. Ideally located minutes from the Cooksville GO Station, and just steps from the Hurontario LRT line and the planned Dundas LRT line (with a future stop one block away), the property provides superb connectivity throughout the city and the Greater Toronto Area. Convenient access to major highways and one of Mississauga's busiest intersections further enhances its accessibility and appeal. The interior features seven spacious offices, two washrooms, and a full kitchen, making it well-suited for office, medical, or professional service use. A new gas furnace installed ensuring year-round comfort and efficiency. Situated on a prominent corner lot, the property benefits from outstanding exposure, with hundreds of vehicles passing daily. There is potential to expand the driveway for additional parking and create a secondary access point, maximizing both functionality and long-term value. (id:60365)
419 - 3170 Erin Mills Parkway
Mississauga, Ontario
Windows On The Green In Erin Mills! Beautiful 670 Sq. Ft Condo! Bright Open Concept Living Area With A Walkout To A Sunny West Facing Balcony. Top Floor With No Neighbours Above! Kitchen With Breakfast Bar, Granite Counter Tops, S/S Appliances. Ensuite Washer/Dryer. Entertaining Is Effortless With A Beautiful South Facing Outdoor Rooftop Terrace, Designer Decorated Party Room /Lounge Complete With A Full Size Bar & Elegant Fireplace.1 Parking & Locker. BBQ Gas Hookup On Balcony. Main Floor Lounge With Flat Screen Tv. Exercise Room. Steps To Trails, Parks, Transit & Shopping. Close To UTM Campus, Erindale & Clarkson Go Stations. Easy Access To Highways 403, 407 & QEW. (id:60365)
Lph 10 - 500 Plains Road E
Burlington, Ontario
Discover this brand new 1-bedroom condo with parking in Burlington's most sought-after new development, where Lasalle meets the Harbour. This spacious floor plan includes a private balcony, an open-concept design, 9' ceilings, high-performance laminate flooring, sleek designer cabinetry, quartz countertops, and stainless steel appliances. The oversized balcony offers stunning views and plenty of space for outdoor seating, perfect for enjoying summerdays. Take in the views from the Skyview Lounge and Rooftop Terrace, which features BBQs, diningareas, and sunbathing cabanas. The building also boasts a Fitness Centre, Yoga Studio, Co-Working Lounge, Boardroom, Party Room, and a Chef's Kitchen for your convenience andentertainment. Pet-friendly with a dedicated dog washing station at the street entrance, Northshore Condosoffers sophisticated, modern living with scenic views of the Burlington Golf and Country Club'sfairways. Located just moments from Burlington Beach, LaSalle Park & Marina, and MapleviewMall, you'll have easy access to the GO Train, QEW, Hwy 403, as well as nearby restaurants, shops, schools, and more. (id:60365)
2337 Bennington Gate
Oakville, Ontario
Located south of Lakeshore Road in a prestigious enclave of Ford, this executive family home blends traditional comfort with contemporary refinement. Set back on a mature lot framed by evergreens, it's a short stroll to the shores of Lake Ontario and positioned within a well-known, family-friendly pocket. A boulder-lined drive and flat stone pavers lead to the cedar-planked front portico, opening to a refined + cohesive interior. Expansive glazing fills the principal living spaces with natural light, complemented by detailed millwork, white oak hardwood flooring + neutral tile throughout. The living room features a picturesque bay window with upholstered seating, while the formal dining room is ideal for entertaining. A cozy wood-burning fireplace anchors the family room with serene rear garden views. The eat-in kitchen offers abundant custom cabinetry and a large glass slider for seamless access to the rear deck. A functional utility wing includes a mudroom, rear access + powder room. The primary retreat offers tranquil backyard views, full-wall built-in closets + a spa-inspired ensuite with oversized steam shower. Three additional bedrooms share a beautifully appointed main bath + second-level laundry adds everyday ease. Featured on HGTV, the lower level extends the home's refined living space with a stone-clad wood-burning fireplace, expansive rec room with projector and surround sound + an outfitted wet bar, ideal for gatherings. A gym + guest bedroom with semi-ensuite complete the level. The backyard unfolds like a private resort, anchored by a crisp rectangular pool, pergola-covered hot tub, outdoor kitchen, dining area, lounge pavilion + seated bar, all framed by natural stone terraces + mature greenery. Designed for both grand entertaining + quiet daily rituals, this is a sophisticated home with an immaculately private, resort-style backyard in one of Oakville's most family-focused neighbourhoods. (id:60365)
160 King Street E
Mississauga, Ontario
Exceptional Freestanding Building in Prime Mississauga Corridor! This remarkable freestanding property presents a rare opportunity in one ofMississauga's most dynamic and rapidly evolving areas. Positioned on a prominent, high-traffic street surrounded by new developments, thebuilding offers unmatched visibility and versatility for a variety of professional or commercial uses (permission required). Previous permitteduses include lawyer, accountant, consulting. Ideally located minutes from the Cooksville GO Station, and just steps from the Hurontario LRT lineand the planned Dundas LRT line (with a future stop one block away), the property provides superb connectivity throughout the city and theGreater Toronto Area. Convenient access to major highways and one of Mississauga's busiest intersections further enhances its accessibilityand appeal. The interior features seven spacious offices, two washrooms, and a full kitchen, making it well-suited for office, medical, orprofessional service use. A new gas furnace installed ensuring year-round comfort and efficiency. Situated on a prominent corner lot, theproperty benefits from outstanding exposure, with hundreds of vehicles passing daily. There is potential to expand the driveway for additionalparking and create a secondary access point, maximizing both functionality and long-term value. (id:60365)

