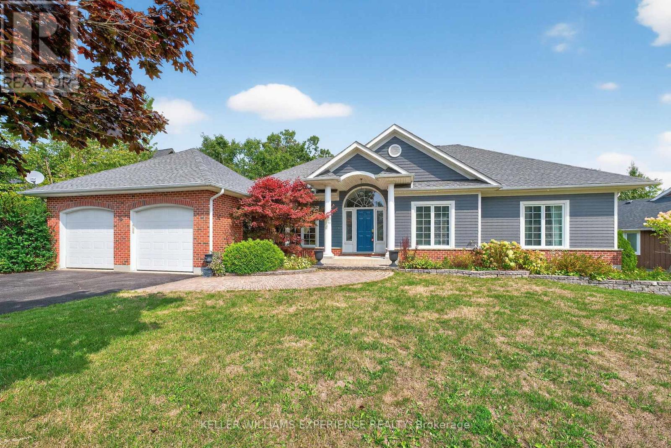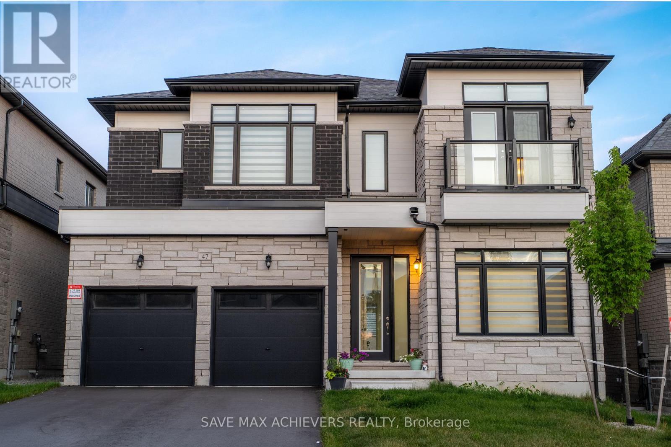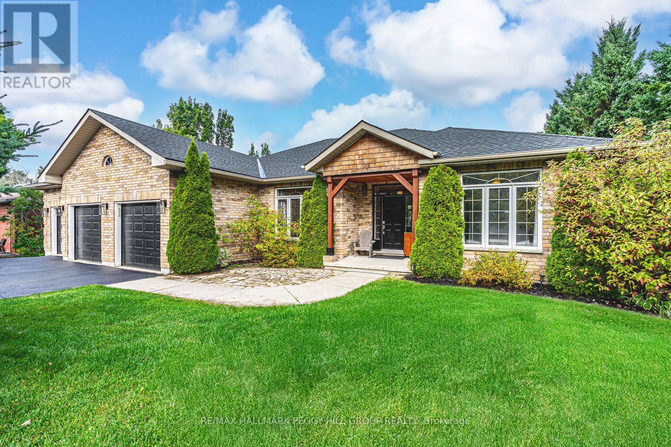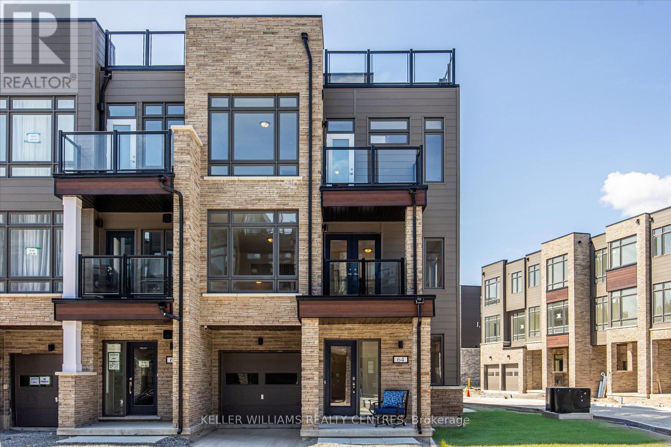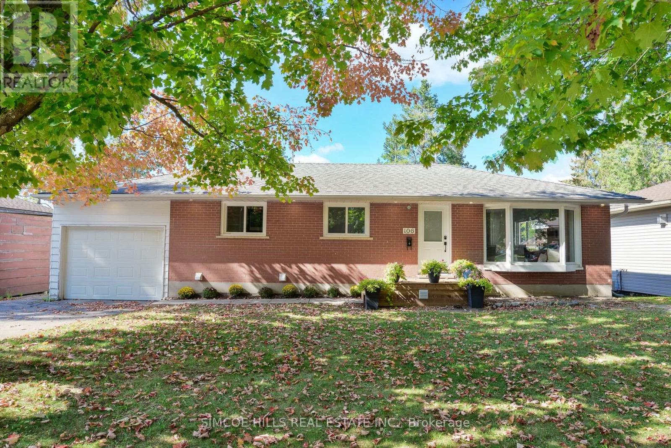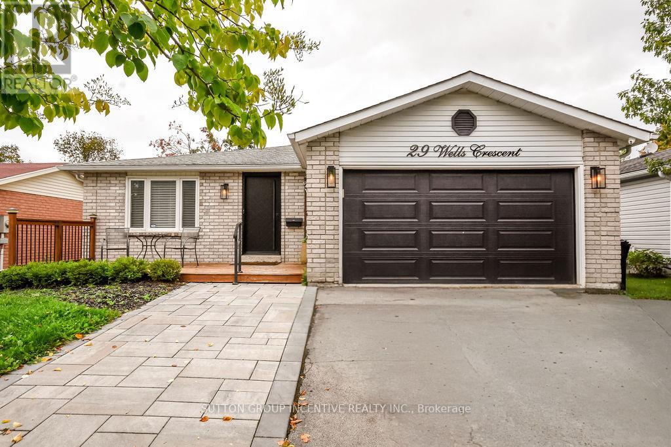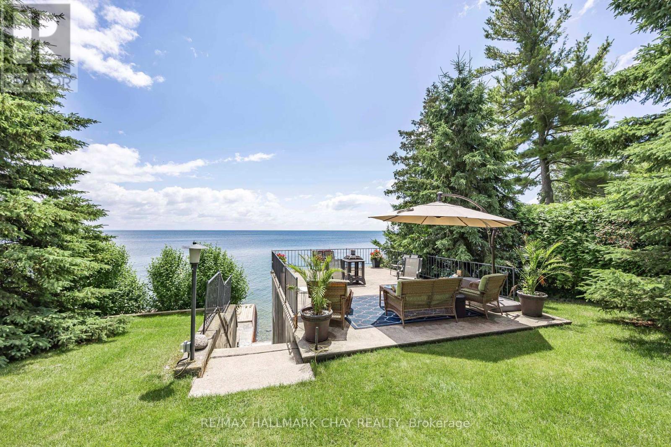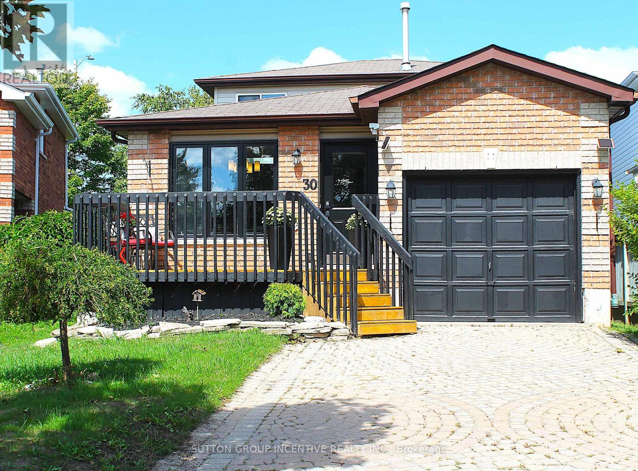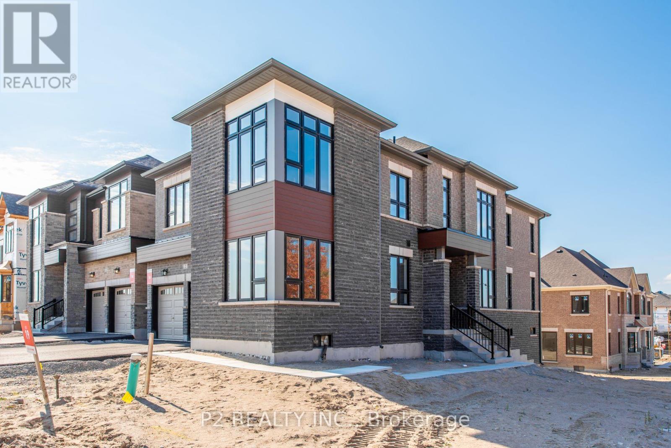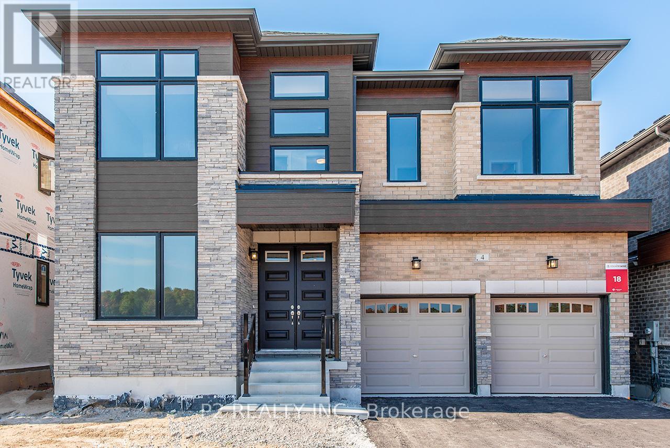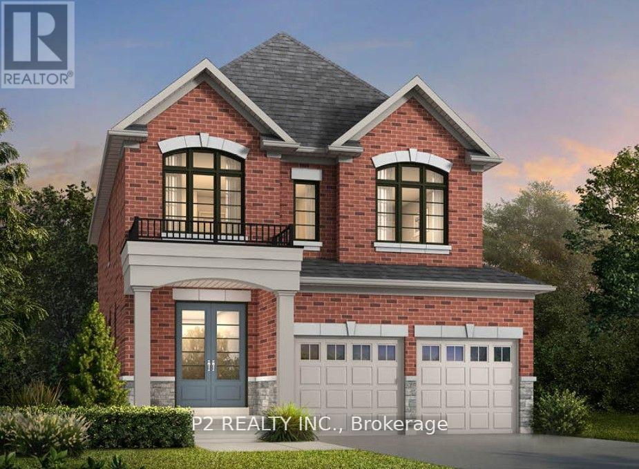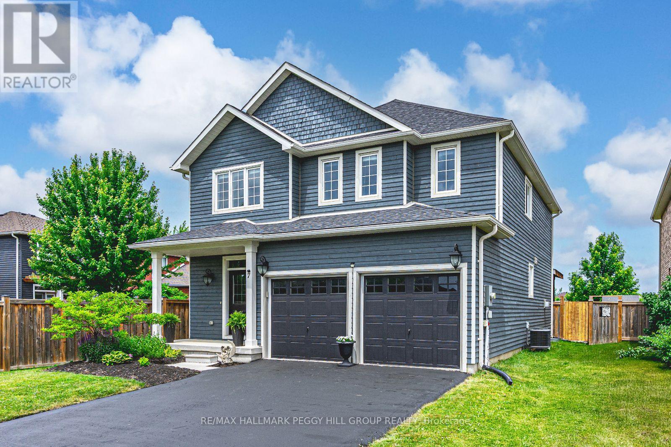25 Bridle Path
Oro-Medonte, Ontario
Welcome to your dream home at 25 Bridle Path, Oro-Medonte - a custom-built gem (2004) with approx. 2,000 sq ft above grade plus 1,151 sq ft in a partially finished basement, nestled in a quiet cul-de-sac of quality custom homes. Ideally placed for those who love the outdoors, with ski resorts, golf, trails & peaceful privacy nearby. Step inside to soaring 9-ft ceilings on the main level, with a vaulted central area creating an airy, open feel that flows into a chef's kitchen. Here you'll find granite counters, GE stainless steel appliances & ample cabinetry. The principal bedroom is generous in size, with serene views of the private yard & a spa-like 5-piece ensuite with quartz counters, separate shower & soaker tub. Two additional bedrooms share a well-appointed 4-piece bath. A tiled main floor laundry connects to the double garage, complete with openers & central vac. The basement offers a finished fourth bedroom, two rec spaces & a large unfinished area for your own design ideas. Outside, enjoy your private yard backing onto a former golf course, offering open vistas & tranquillity. Location is a true highlight: minutes to Horseshoe Valley Resort with downhill skiing, snowboarding, Nordic trails, golf, spa amenities & summer bike adventures. Nearby Hardwood Ski & Bike offers 80 km of forest trails for cycling, skiing & snowshoeing. Explore Copeland Forest with 70+ km of hiking & single-track paths, or ride the Oro-Medonte Rail Trail & signed cycling routes. This home is more than a house - it's lifestyle. Peaceful, private, & perfectly connected to nature, recreation & community. (id:60365)
47 Daffodil Road
Springwater, Ontario
Welcome to this year and half old Detached Home 47 Daffodil Rd , modern elevation with Brick/Stone boasting over 3700 sqft. In the highly sought after community of the Midhurst Valley. Right time to get into the highly future development area. Few mins drive to Golf Club , forest trail and Georgian mall. 10 min drive to most desired year around activity Resort Snow valley. Easy access to Hwy 400 and Barrie Go station.Most desired Floor Plan for family needs. New community park with soccer filed ,tennis , kids play ground , etc. Ground floor offers High Ceilings On the entry foyer and living room. Immance Family room with open concept generous sized kitchen/Centre Island/Granite Counter Tops. Separate office for WFH. Decent Dining room. Direct access from Garage to Mud room W/Bench for extra storage/Pantry. Large Powder room. His/Her closet for Outwear storage. Stained Oak Piano Staircase, Pickets & Handrailing. *Upgraded Light fixtures and kitchen. Decorative main entrance and dining wall. Second floor offers; Upgraded Huge MEDIA ROOM, Four full size Bedrooms , A Tray Ceilings In The Master Bedroom with walking closet and 5 Piece immense Bathroom W/Upgraded Tiles and separate washroom. All Four Bedrooms with Ensuite Full Bathrooms. High ceiling in Two of the Bedroom, offers Balcony for fresh air. Walk-In Laundry with Laundry Tub. This house is steps away from the community parks and school bus route. Unfinished basement with roughin for washroom. HVAC system , water softener , 200 AMP electric panel , Sump pump.A perfect blend of Suburb and City (id:60365)
102 Highland Drive
Oro-Medonte, Ontario
SOPHISTICATED HORSESHOE VALLEY RETREAT WITH OVER 3,750 FIN SQ FT, IN-LAW POTENTIAL, TRIPLE CAR GARAGE & PRIVATE LOT! Prestigious Horseshoe Valley living awaits in this extraordinary bungalow, steps from Horseshoe Resort and only minutes from golf courses, trails, tennis courts, and Vetta Nordic Spa. From the moment you arrive, the elegance is undeniable, with a brick exterior, updated shingles (2022), a covered porch featuring wood posts and beams, a triple-car garage with inside entry, and a driveway with parking for nine vehicles. The property itself is a private retreat, showcasing mature trees, manicured gardens, a patio with a pergola, a hot tub, a fire pit, a shed, and invisible dog fencing. Over 3,750 fin sq ft of exquisite living space is defined by hardwood floors, 14-ft ceilings, and open-concept principal rooms. The gourmet kitchen features white cabinetry topped with crown, stone countertops, an island with a sink, a bar area with a second sink and a beverage fridge, stainless steel appliances including a gas stove, and a walkout to the raised deck. A formal dining room enhances the hosting experience, while the living room is anchored by a stone-surround fireplace with a wood mantle. The primary suite is complete with a walk-in closet and a lavish 5-piece semi-ensuite presenting heated floors, dual sinks, and a glass-door walk-in shower with a bench. The impressive walkout basement continues to amaze with engineered hardwood floors, a double garden door walkout, expansive windows, pot lights, and a second kitchen with an electric induction cooktop, breakfast bar, and tile backsplash. Two additional bedrooms plus a den, a 4-piece bathroom with heated floors, and a massive recreation room create endless opportunities for family living or entertaining. The home also comes equipped with central vac. Designed for memorable gatherings, quiet moments, and everything in between, this Horseshoe Valley retreat is ready to be your forever #HomeToStay! (id:60365)
64 Wyn Wood Lane
Orillia, Ontario
Welcome to the Beach! Live maintenance-free with all the luxuries in this California-coastal designed home! This 2,032 sqft end-unit is located in the brand-new Orillia Fresh community, nestled along the waters edge of Lake Couchiching at the Port of Orillia. The Journey A model is a spacious, family-sized layout featuring 3 bedrooms, 3 bathrooms, and 2 balconies. Enjoy a breathtaking 700 sq ft rooftop patio equipped with a gas line for BBQ and a hose bib - perfect for entertaining. Bonus: enjoy a clear view of the Canada Day fireworks! The upgraded kitchen comes with quarts countertops, stainless steel appliances and is complemented by a high-end, energy-efficient HVAC system and air conditioning. Generous living areas, high ceilings, and oversized windows provide abundant natural light throughout. As the largest model in the neighbourhood, this home includes numerous extras: a private, extra-long garage and a private 1.5-car driveway, over $25,000 in upgrades and finishes, luxury vinyl flooring throughout all living areas and bedrooms, smooth ceilings, glass shower, and more. This is truly one of Orillia's finest homes. Located just a few feet from the waterfront trails of Lake Couchiching, downtown Orillia shops, fantastic restaurants, a residents-only community clubhouse, park, fireworks, boat slips/launch, and so much more! Its the perfect home for families, professionals, retirees, multi-generational living, and outdoor enthusiasts.Minutes to the hospital, highways, mall, Home Depot, Costco and much more! *Please note some rooms have been virtually staged and furniture in property may differ from images. (id:60365)
106 North Street W
Orillia, Ontario
Modern Upgrades & Timeless Charm This beautifully renovated home blends contemporary style with thoughtful craftsmanship. Located in a quiet, desirable neighborhood in Orillia's North Ward , its move-in ready with premium finishes throughout.- Main Floor Improvements- New windows and doors on original structure - Refinished hardwood floors - Reworked kitchen with painted cabinets - Master closet suite with direct bathroom access - Updated wall textures, mirror flooring, and vanity upgrades - Two electric fireplaces for cozy ambiance - Upgraded electrical system (ESA certified) with new lighting - Soffit lighting for exterior elegance - New hot water tank - New interior doors and handles --- Basement Renovations- New flooring, trim, doors, and handles - Spray foam insulation for energy efficiency - New plumbing throughout - Upgraded bathroom with modern fixtures --- Interior Highlights- Open-concept kitchen and living space with sleek black cabinetry and stainless steel appliances - Elegant white shiplap paneling and recessed lighting - Cozy bedrooms with artistic touches and built-in electric fireplace - Bright living/dining area with large windows and serene views --- Exterior Features- Well-maintained front yard with landscaped flower beds - Spacious backyard with mature trees, seating areas, and utility structures - Nighttime curb appeal with warm exterior lighting and decorative planters.open house Sunday Sept 28th 2 to 4 p/m. (id:60365)
29 Wells Crescent
Barrie, Ontario
Welcome to this stunning open-concept bungalow, thoughtfully updated inside and out. Featuring 3 bedrooms on the main floor, this home boasts a custom entryway with built-in bench and storage, along with a stylish family room complete with a custom wall unit. The renovated kitchen is a chefs dream, showcasing a gas range, coffee bar, and custom cabinetry (2021).The fully finished lower level (2021) has been transformed into a spacious in-law suite, complete with 2 bedrooms, a large living room, and a full kitchen perfect for extended family or rental potential. Enjoy peace of mind with numerous upgrades including: roof & attic insulation (2017), Lennox furnace & A/C (2017), garage door (2021), new front door (2023), bedroom windows & sliding deck door (2025). Outdoor living shines with a 20x10 private deck (2018) and professionally excavated, landscaped, and sodded yard (2019), offering both curb appeal and a backyard retreat. The extra-long driveway with no sidewalk provides ample parking for multiple vehicles, adding both convenience and functionality. This move-in ready home blends comfort, style, and practicality ideal for families, downsizers, or investors alike! (id:60365)
1125 Woodland Drive
Oro-Medonte, Ontario
Welcome to your private lakeside retreat, where 72 feet of pristine, hard-bottom lakefront meets sparkling, crystal-clear watersideal for swimming, boating, and unforgettable sunsets. This fully winterized 3-bedroom, 2-bathroom bungalow sits on a beautifully treed lot, offering a peaceful, natural setting with uninterrupted water views from the moment you arrive. The open-concept living area with new vinyl flooring features a cozy wood-burning fireplace and a walkout to an expansive deck that stretches toward the lake perfect for relaxing or entertaining with the water just steps away. The lakeside eat-in kitchen is designed for both function and view, featuring stainless steel appliances including a 6-burner gas stove, fridge, and dishwasher all while enjoying panoramic views of the shoreline. Wake up every morning to the beauty of the lake in your primary bedroom with ensuite. Two additional bedrooms and a full 4-piece bath provide comfortable space for guests or family. Downstairs, a basement offers laundry and abundant storage space. But the true centerpiece? The 30' x 33' waterfront deck ideal for lakeside lounging or hosting summer gatherings with the gentle sound of the water below. Take full advantage of lake life with a 26.5' x 16' boathouse featuring a marine railway, ready for your boat and water toys. Above it, a 29' x 18' concrete deck sets the scene for unforgettable evenings under the stars. This is more than a home its a lifestyle on the lake. (id:60365)
30 Assiniboine Drive
Barrie, Ontario
Newly renovated open concept 3 level back split, located in popular Holly Meadows area of Barrie, conveniently located for easy commuting, close to all amenities. This great home on a quiet family court has undergone extensive renovations. Entire home freshly painted, popcorn ceiling on main & second level has been removed for a fresh, clean look. Brand new flooring on main & second level, new lighting fixtures throughout, updated hardware, new front deck boards & stairs. The front entrance welcomes you to open concept living to the kitchen/dining area with brand new quartz counter & modern sink, leading to Ground level spacious family room, gas fireplace and entrance to private back yard, fully fenced in for privacy and full sized deck for entertaining, with no neighbours behind. Updated powder room with new marble ceramic flooring, lighting, fixtures and vanity. Convenience of main floor laundry and additional living space for a den/office or play area for the family, convenient second entrance to the back yard completes this level. Third level offers 3 bedrooms, spacious master with walk in closet, semi en suite, freshly reno'd 4pc bath with marble ceramic flooring, new vanity, new bath fixtures & new lighting. Brand new central air and the complete yard with new seeded top soil to give you a fresh new, green lawn. Front driveway with interlocking brick and inside entry from the garage. This home is move in ready for immediate possession. Don't miss out on this one. Book your private showing today! (id:60365)
2 Wild Ginger Lane
Springwater, Ontario
Welcome to Midhurst Valley by CountryWide Homes. Live in the First Phase of a Master Planned Community, neighbouring Barrie. This Beautiful 36' Model is Nestled Within an Expansive Landscape & Allows You to Experience a Lifestyle Enriched by All Four Seasons. This Home Provides You with Over 2900 SF of Open Concept Living Space with a Walk Out Basement and Over $100,000 of Upgrades Throughout the Home. (id:60365)
4 Wild Ginger Lane
Springwater, Ontario
Welcome to Midhurst Valley by Countrywide Homes. Live in the First Phase of a Master Planned Community Neighbouring Barrie. This Beautiful 44' "Laila" Model is Nestled Within an Expansive Landscape and Allows You to Experience a Lifestyle Enriched by All Four Seasons. This Home Provides Over 3,600 Sq. Ft. of Open Concept Living Space With a Walk Out Basement and Over $100,000in Upgrades. **EXTRAS** Walk-Out Basement. (id:60365)
16 Wild Ginger Lane
Springwater, Ontario
Client RemarksWelcome to Midhurst Valley by Countrywide Homes. Live in the First Phase of a Master Planned Community Neighbouring Barrie. This Beautiful 36' Detached "DELA" Model is Nestled Within a Serene Landscape and Allows You to Experience a Lifestyle Enriched by ALL Four seasons. This Homes Provides You with Over 2400 Sq. Ft. of Open Concept Living Space. 4 Bedrooms, 3.5 Bathrooms, Smooth Ceilings t/o, Hardwood flooring t/o. Enjoy the Luxury of a Countrywide Build Home Where Over $150,000 in additional value and comes standard in your new home. (id:60365)
7 Garbutt Crescent
Collingwood, Ontario
DESIGNER FINISHES, FAMILY-SIZED SPACE, BACKING ONTO A PARK WITH A BACKYARD BUILT TO WOW! Think executive-style living, exceptional finishes, a spacious interior, and a backyard haven with a deck, wood gazebo, hot tub, and no direct rear neighbours backing onto a park - this one has it all! Located in the sought-after Mountaincroft neighbourhood of Collingwood, this beautifully maintained home backs directly onto Mountaincroft Park and playground, offering a family-friendly setting. Enjoy four-season living with Blue Mountain Resort, Georgian Bay, beaches, golf, hiking, Scandinave Spa, and downtown shops and dining just minutes away. Designed with coastal flair, the home features a gabled roofline, a blue exterior, a double garage with an inside entry, manicured gardens, a covered front porch, and double front doors with a transom window above. Built in 2015, the property offers over 2,100 sq ft of space, featuring cohesive finishes, modern lighting, and stylish decor. The living room features a gas fireplace, custom-built-ins, a TV niche, display shelving, accent lighting, and oversized windows. The showstopping kitchen presents white shaker cabinets, granite counters, a subway tile backsplash, stainless steel appliances, including a gas stove, an oversized island with seating, and a double-garden door walkout. A defined dining area adds warmth with board-and-batten detailing and statement lighting. Appreciate the convenience of main floor laundry, complete with storage cabinets and a sink. Upstairs, the generous primary suite features a walk-in closet, a board and batten feature wall, a sitting area, and a luxurious 5-pc ensuite with a dual vanity, soaker tub, and a large glass-walled shower. Three additional bedrooms are tastefully decorated and share an oversized 5-pc bathroom. The fenced, landscaped backyard is the ultimate escape with a hot tub, wood gazebo, gas BBQ hook-up, and a large deck. Rarely offered and impossible to forget - make it your #HomeToStay! (id:60365)

