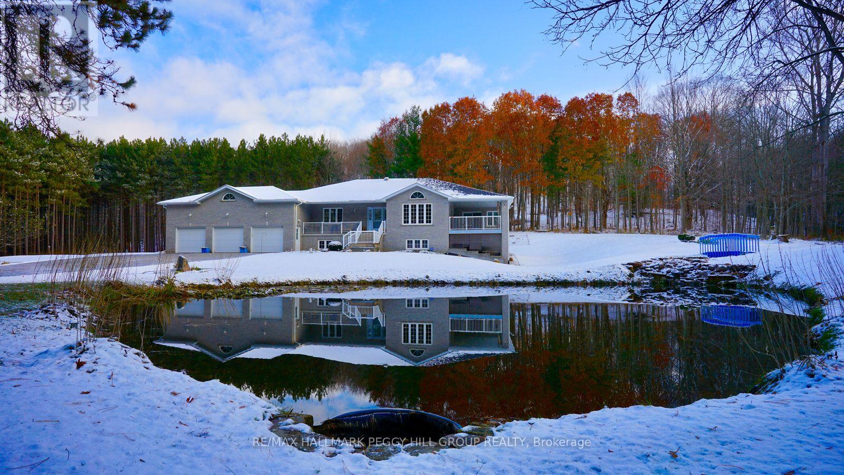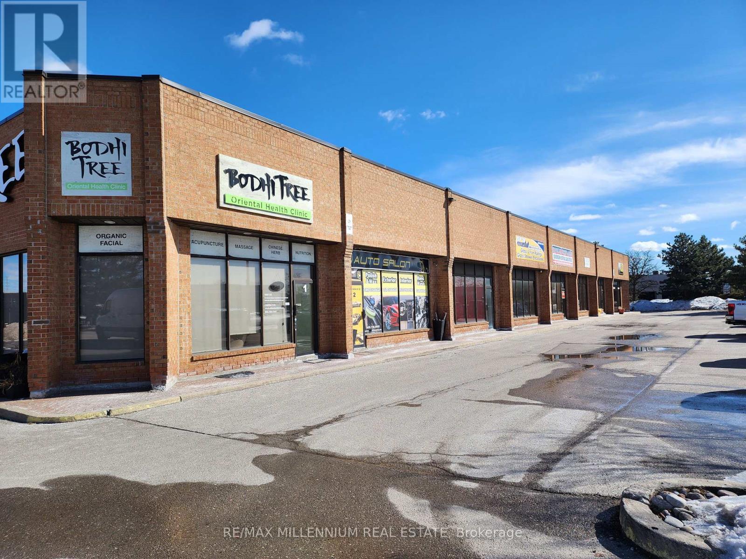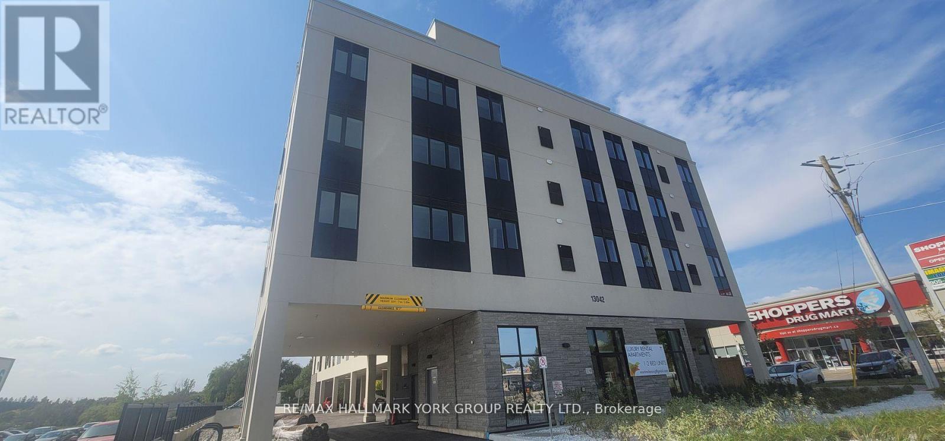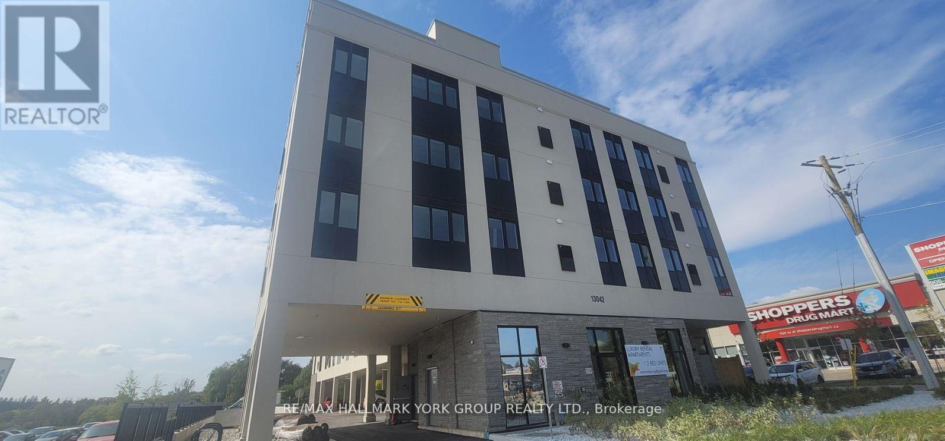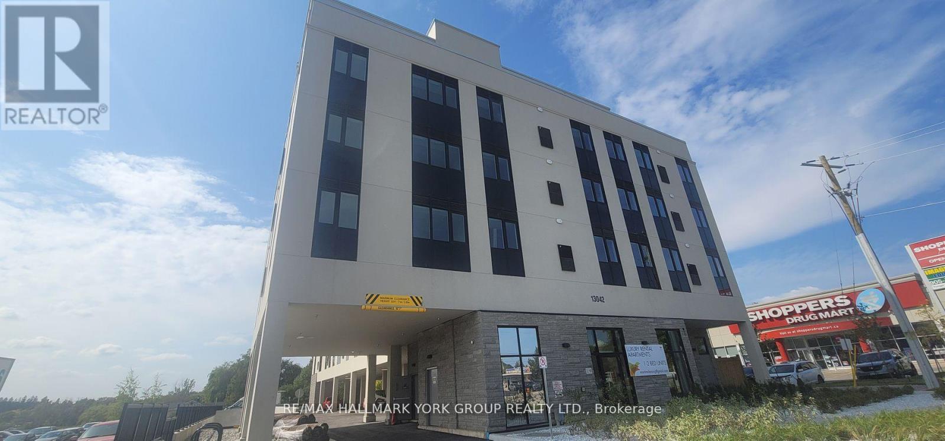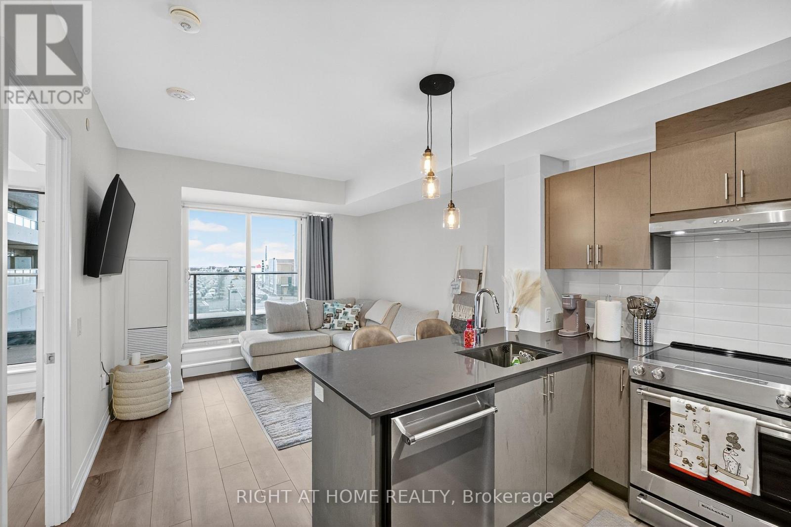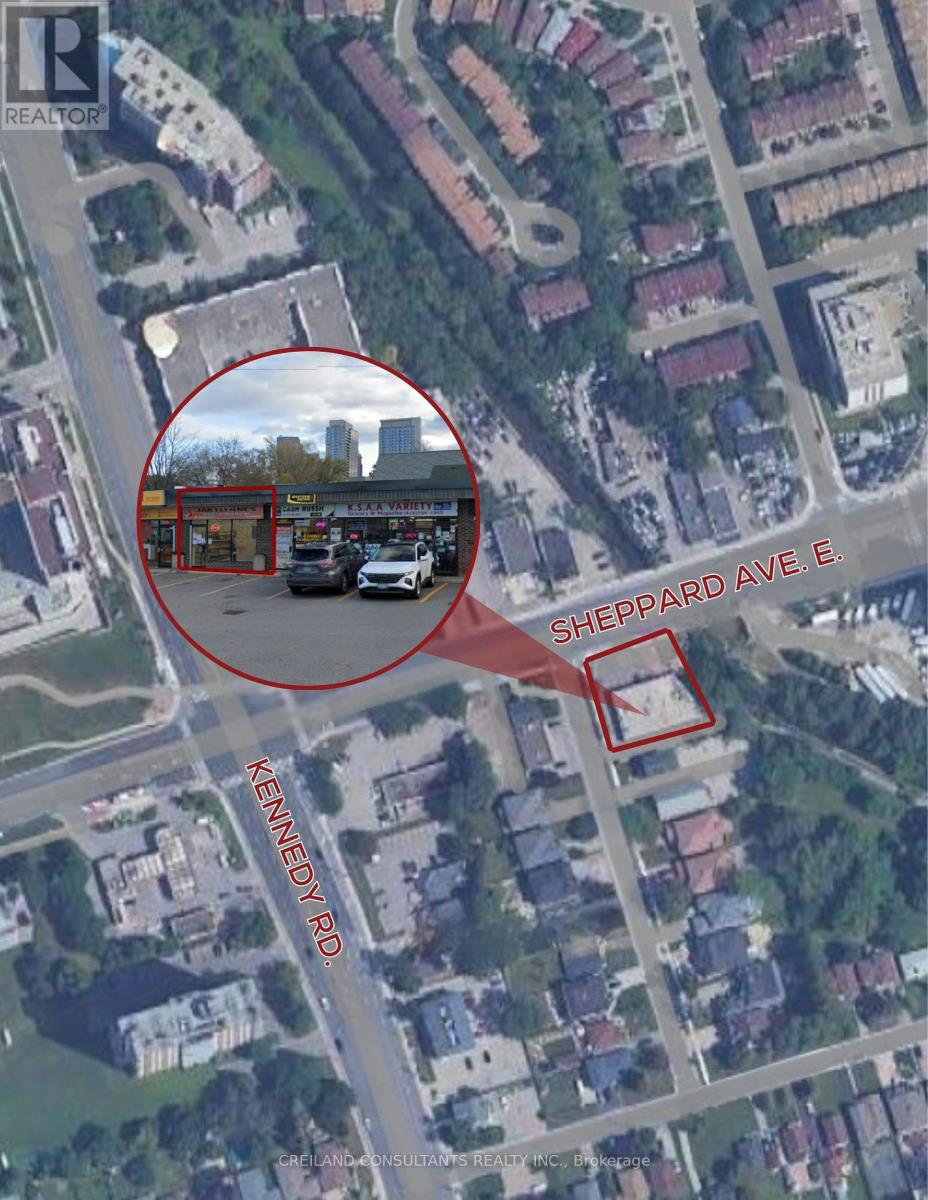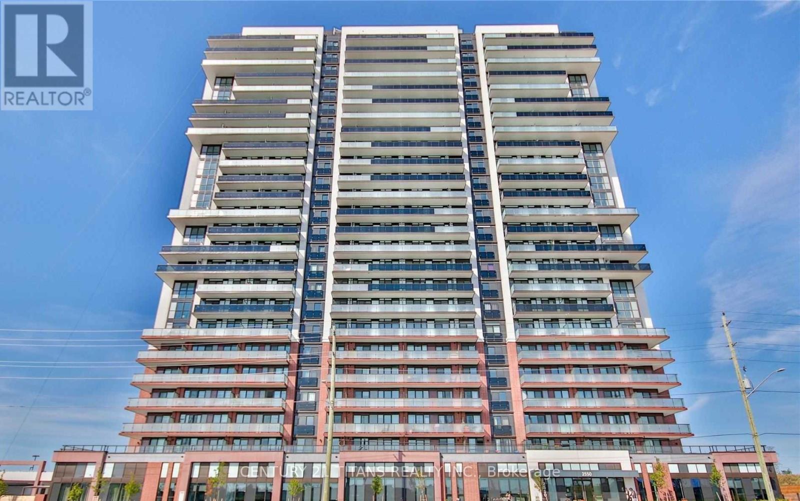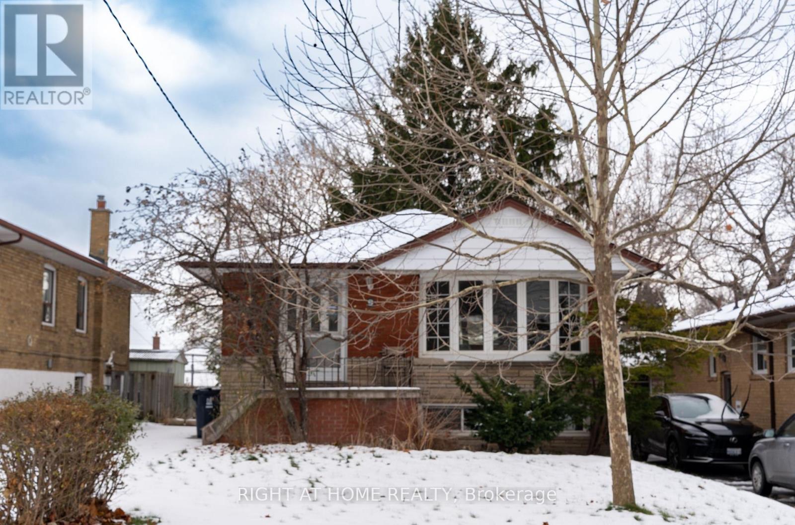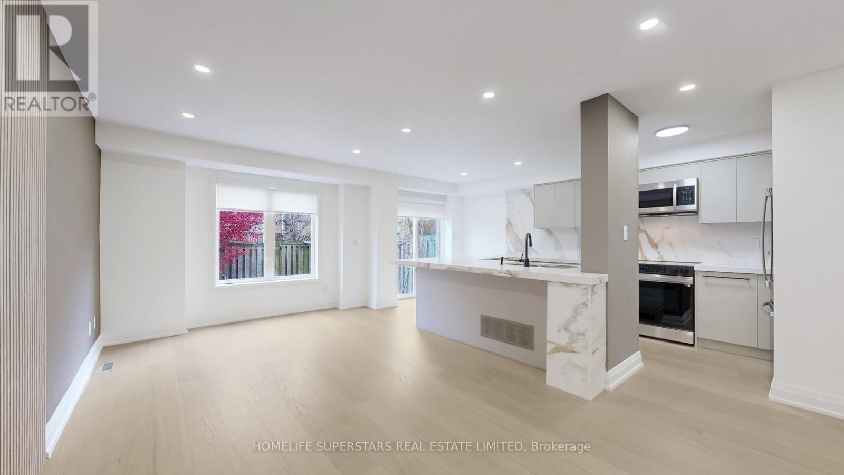Pcl2487 N/a
Black River-Matheson, Ontario
The property is in the Township of Playfair which is within the boundary of the Municipality of Black River-Matheson in Northeastern Ontario.More specifically the property is a half mile or 800 meters south of Cardinal Road West. This is a unique opportunity to own a property that is remote yet close enough to civilization.A review of the aerial photos show that the mature trees were harvested about 15-20 years ago.Everything has grown in now and the predominate trees on the property are Spruce Trees and Poplar Trees.The property is only a half mile or 800 meters south of Cardinal Road West.There is CROWN LAND between the road and the property.You can approach the MNR for a permit to make an ATV/ARGO trail through the Crown Land.The easterly portion of the property is higher than the westerly portion.One contour line (10 meters) in height (about 32 feet) separates the two.The moose like to hang out in the westerly section of the property as it may be a little wetter.If you built your hunt cabin here you would have little or no competition for the game. Cardinal Road is a municipally maintained road that is plowed in winter.If you get a permit from the MNR to build an ATV trail or even a road then it is a short mile or 800 meters through the Crown land to the northerly line of the property. (id:60365)
Pcl2487 N/a
Black River-Matheson, Ontario
The property is in the Township of Playfair which is within the boundary of the Municipality of Black River-Matheson in Northeastern Ontario.More specifically the property is a half mile or 800 meters south of Cardinal Road West. This is a unique opportunity to own a property that is remote yet close enough to civilization.A review of the aerial photos show that the mature trees were harvested about 15-20 years ago.Everything has grown in now and the predominate trees on the property are Spruce Trees and Poplar Trees.The property is only a half mile or 800 meters south of Cardinal Road West.There is CROWN LAND between the road and the property.You can approach the MNR for a permit to make an ATV/ARGO trail through the Crown Land.The easterly portion of the property is higher than the westerly portion.One contour line (10 meters) in height (about 32 feet) separates the two.The moose like to hang out in the westerly section of the property as it may be a little wetter.If you built your hunt cabin here you would have little or no competition for the game. Cardinal Road is a municipally maintained road that is plowed in winter.If you get a permit from the MNR to build an ATV trail or even a road then it is a short mile or 800 meters through the Crown land to the northerly line of the property. (id:60365)
3891 9 Line N
Oro-Medonte, Ontario
25 ACRE QUALITY-BUILT ESTATE WITH OVER 4,600 SQ FT, WALKOUT BASEMENT, TRIPLE GARAGE & EXTENSIVE OUTDOOR LIVING! Set on 25 acres with forest, gardens, a pond with a deck, and a flowing stream, this custom-built brick bungalow feels like the place you didn't know you were searching for. Private trails stretch across the property for walking, biking, snowshoeing, and cross-country skiing, while outdoor adventure continues nearby with access to golf courses, snowmobile trails, boat launches, beaches, Horseshoe Valley, Vetta Nordic Spa, and Bass Lake Provincial Park. Outdoor living takes centre stage with two large covered porches, a sun-filled entertaining deck, a fire pit, and multiple open spaces designed for use and enjoyment year-round, complemented by a triple-car garage and an oversized driveway offering generous room for vehicles and toys. Built with quality craftsmanship, strong energy efficiency, and clear pride of ownership, the home offers over 4,600 sq ft of finished living space across a thoughtful layout. A dramatic wall of windows anchors the living room with pond and garden views, flowing into a formal dining room and a bright family room with a covered porch walkout. The kitchen includes quartz countertops, pantry storage, stainless steel appliances, and a walkout to the deck, while a separate den provides flexible space for a home office, studio, or media room. When it's time to unwind, the primary suite offers a walk-in closet and private 3-piece ensuite, with two additional bedrooms served by a 4-piece main bath. The walkout lower level with in-law potential adds a 4th bedroom, a den with patio access, a spacious recreation room with a wood stove, workshop and gym areas, a 3-piece bath, and cold storage. Additional highlights include a hot tub, pool table, owned water heater, water purification system, shingles updated in 2014, and enhanced attic insulation. This is the kind of #HomeToStay that changes what you think you're looking for. (id:60365)
2 - 371 Bradwick Drive N
Vaughan, Ontario
Rare Opportunity! LOW RENT, Turnkey, well-established Auto Detailing Shop for Sale in Concord! Over 20 years in business with a loyal customer base, serving dealerships, private clients, and offering services like detailing, car washes, boat wraps, tire changes, rust proofing, and oil changes. The shop features a hoist, professional front reception, office space, client waiting area, and staff rest area. Plenty of parking on-site. Located in a high-traffic area near Hwy 7 & Dufferin St. Excellent potential to grow this profitable business. Be your own boss! (id:60365)
Ph04 (#604) - 13042 Yonge Street
Richmond Hill, Ontario
luxurious rental Penthouse located in the heart of Oak Ridges. Newly Built, 606Sqft Penthouse One bed, one bath lower penthouse unit offers a spacious open concept living with modern kitchen, stainless steel appliances and vinyl flooring throughout. Conveniently located just steps away from public transit, shopping, restaurants and all other amenities. **EXTRAS** All Electrical Light Fixtures. All Window Coverings. Stainless Steel Fridge, Stove, Dishwasher. Washer and Dryer. (id:60365)
509 (Lp09) - 13042 Yonge Street
Richmond Hill, Ontario
Luxurious rental unit located in the heart of Oak Ridges. This newly built 997 sqft, two bed, two bath suite offers a spacious open concept living with modern kitchen stainless steel appliances and vinyl flooring throughout. Conveniently located just steps away from public transit, shopping, restaurants and all other ammonites. **EXTRAS** All Electrical Light Fixtures. All existing Window coverings. Stainless Steel Fridge, Stove, Dishwasher. Washer and Dryer. (id:60365)
204 - 13042 Yonge Street
Richmond Hill, Ontario
Brand new luxurious rental unit located in the heart of Oak Ridges. This Newly Built 827Sqft, Two bed, Two bath unit offers a spacious open concept living with modern kitchen, stainless steel appliances and vinyl flooring throughout. Conveniently located just steps away from public transit, shopping, restaurants and all other amenities. **EXTRAS** All Electrical Light Fixtures. All Window coverings. Stainless Steel fridge, Stove, Dishwasher. Washer and Dryer. (id:60365)
215 - 8960 Jane Street
Vaughan, Ontario
Welcome to this FULLY FURNISHED, absolutely stunning 1-bedroom, 2-bathroom condo in the heart of Vaughan! Step into 581 square feet of sleek, modern living plus a massive 131-square-foot west-facing terrace - perfect for relaxing or entertaining friends.This barely lived-in suite is practically brand new, with premium finishes and furnishings that make it completely move-in ready. Just unpack and start living your best life! The open-concept layout features soaring 9-foot ceilings and floor-to-ceiling windows that flood the space with natural light. A chef-inspired kitchen with newer appliances and a luxurious ensuite bathroom elevate your everyday living. This suite comes with one parking spot and one locker for your convenience and includes access to world-class amenities: rooftop terrace, outdoor pool, fitness centre, theatre room, sauna, pet grooming room, and more - all designed for your comfort and lifestyle. Located steps from Vaughan Mills, GO Transit, Cortellucci Hospital, Canada's Wonderland, and the Vaughan Metropolitan Centre, this is truly the ultimate turnkey home for those who want luxury, convenience, and style all in one. (id:60365)
4053 Sheppard Avenue E
Toronto, Ontario
This highly visible retail plaza is prominently located on Sheppard Avenue East and offers quick and convenient access to Highway 401. The retail unit benefits from excellent street-front exposure, ensuring strong brand visibility, and is supported by consistent pedestrian traffic. Its strategic location makes it an ideal opportunity for a wide range of retail and service-oriented businesses. (id:60365)
1406 - 2550 Simcoe Street N
Oshawa, Ontario
Welcome to a modern condominium in one of Oshawa's fastest-growing neighborhoods. This suite offers a spacious bedroom and a large private balcony with stunning views. Open Concept, Lots Of Natural Light! Laminate Floor Throughout. Ensuite Laundry. Modern Kitchen , Quartz Countertops, Backsplash, & Built-In Stainless Steel Appliances. Close To Hwy 407 And 412. Minutes To Ontario Tech University And Durham College. Just steps from shops, restaurants, Costco, and FreshCo. (id:60365)
Lower - 9 Sylla Avenue
Toronto, Ontario
High Demand Wexford-Maryvale Location! Near Ttc, School, Mall, Supermarket And 401/404. Newly Renovated Basement Apt. Own Kitchen And Plenty Of Space. Bring Your Pickiest Clients And Families. This Home Is Perfect For Your Next Family Home. (id:60365)
3 Playfair Road
Whitby, Ontario
Welcome to 3 Playfair Rd! The main floor welcomes you with an elegantly tiled sunken foyer and powder room, flowing into a spacious open-concept kitchen, living, and dining area. Entertain with ease at the oversized island (seating 6-8), featuring premium quartz counters, a custom stone column, and a full suite of new appliances-including a fridge with water and ice maker.Upstairs, discover three bright bedrooms including a secondary bedroom with semi-ensuite, and a convenient upper laundry closet for daily efficiency. The impressive primary suite offers a walk-in closet, private beverage bar, and spa-inspired ensuite with a freestanding soaker tub and standup shower.The finished basement delivers further versatility with an additional bedroom and ensuite, generous living area, and dedicated storage. Throughout the home, enjoy cohesive upgraded finishes, custom cabinetry, elegant stonework, and refined black hardware accents. (id:60365)



