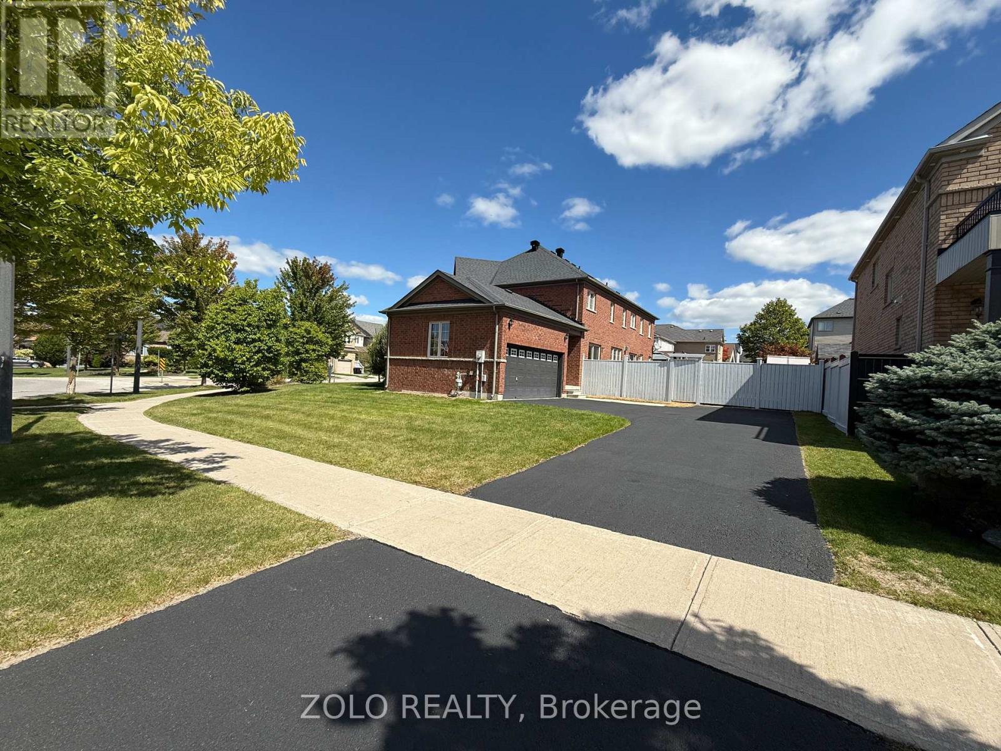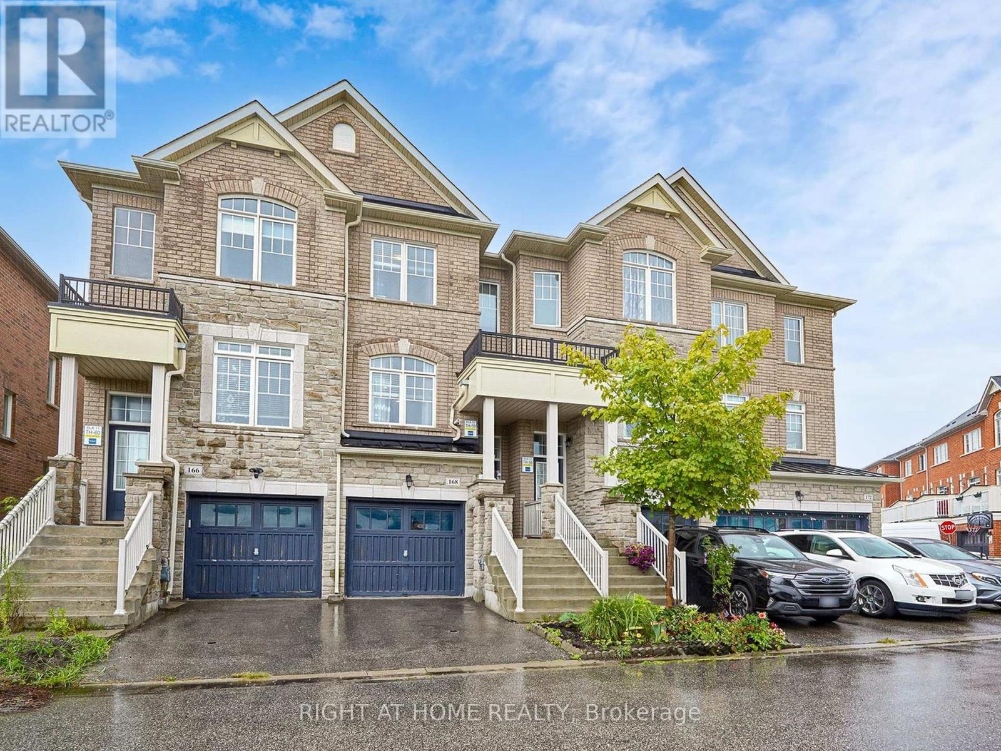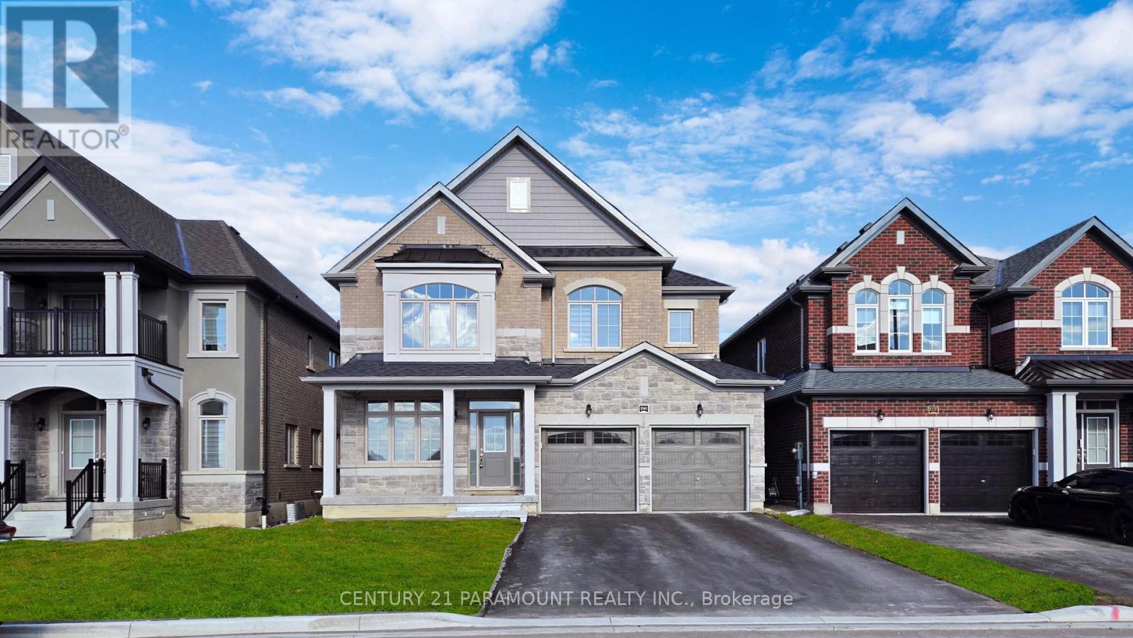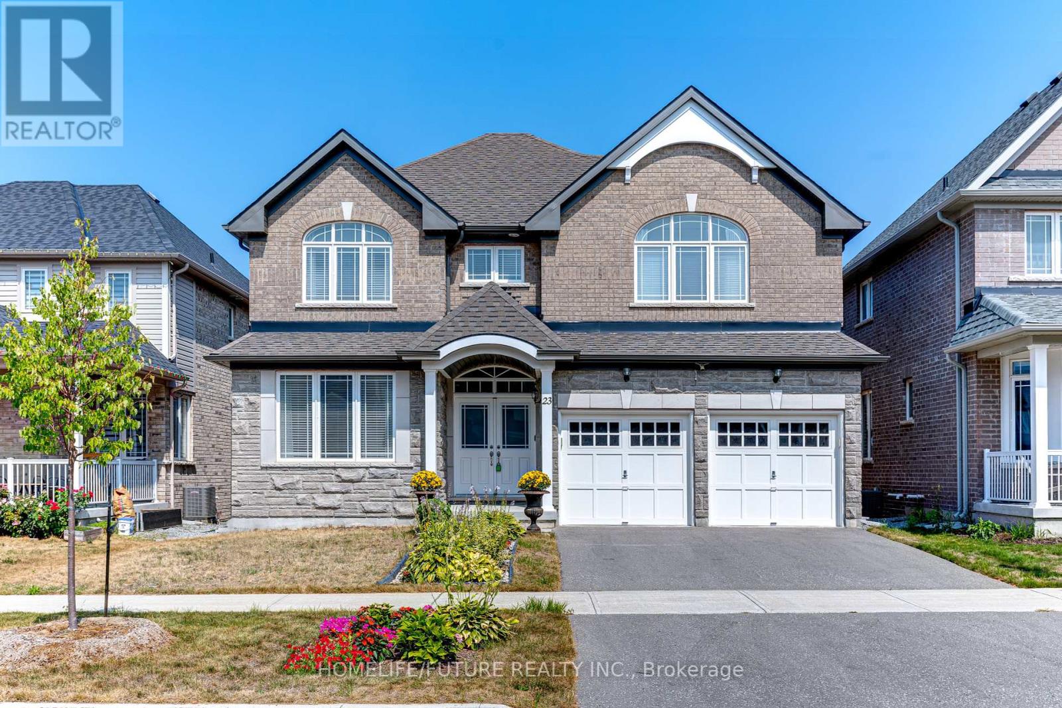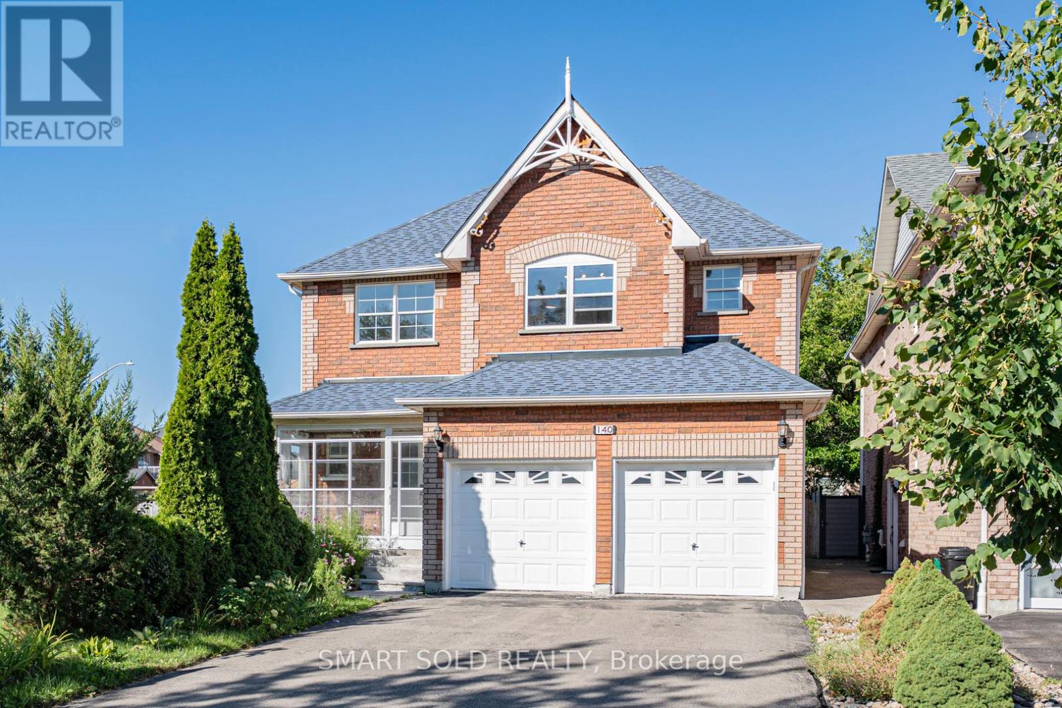31 West Park Avenue
Bradford West Gwillimbury, Ontario
Gorgeous Family Home In Bradford over 2051 Sqft 3 Bedrooms + Home Office / Study Room with a larger windows on the 2nd Floor with 2 1/2 Wash Rooms, Larger Open Concept Kitchen, 2 Side Entrance (front & Back of the house), Solid Oak Stairs. 5 Pc Ensuite Large Master Bedroom With Walk-In Closet With Soaker Tub & Separate Shower, Garage Access door to the House, Main Floor Laundry, Walk To High Schools & Elementary Schools. Great Location, Close To All Amenities, Bradford Transit at the corner & Closed to Bradford GO Station, Many Parks around the House, Breakfast W/O To Fenced Yard, Community Center, Library, Easy Access To Hwy 400, Google Nest Thermostat & Doorbell, New Roof, Lots Of Storage In Basement, Mature Neighbourhood, Double Car Garage, 4+ Driveway Car parking, Gas Fireplace, Central air Conditioner, wood floor on the main floor, This is the Entire House for Lease with the larger unfinished Basement. Premium Corner Lot with lot of parking, NEW Water Softener. (id:60365)
185 Foxfield Crescent
Vaughan, Ontario
A Wonderful Opportunity To Own This Beautiful 4 Bedroom Semi-Detached Home In One Of The Vaughan's Most Sought After Neighborhoods! This Bright And Spacious Home Offers Approximately 2,500 Sq. Ft of Total Finished Living Space. Recent Upgrades Include Updated Kitchen With Granite Countertops (2023), Backsplash And Stainless Steel "Whirlpool" Appliances (2020). Upgraded Tiles In Front Hallway And Kitchen Area (2023). Hardwood Floors In Living Room, Family Room And All 4 Bedrooms Upstairs. Solid Oak Staircase From Main Floor To Second Floor. Two Upgraded Bathrooms On 2nd Floor (2020). Spacious Primary Bedroom With 4 Piece On-Suite & Walk-In Closet. Upgraded Light Fixtures In All 4 Bedrooms (2025). Primary Bedroom Freshly Painted (2025). Whole House Painted In Neutral Colors (2022). Direct Access Into The House Through The Garage. Potential For Basement Separate Entrance Subject To Getting A Permit. Pls Do Your Own Due Diligence. Basement Offers A Spacious Rec Room With Plenty Of Space For Family Activities, 3 Piece Bathroom And Plenty Of Storage Space. Other Upgrades ($$$) Include Front And Back Doors (2018). Upgraded Front Porch Enclosure And Front Steps (2019). Newer Roof (2021). Brand New Wooden Fence (2025). Brand New Flag Stone Installed At The Backyard (2025). Extended Driveway With Frag Stone At The Front (2018). Newer Furnace (Approx. 2019), A/C & HWT (Approx. 2019). Newer Garage Door Motor (2024). California Shutters Installed On All Windows On Main And 2nd Floors. Freshly Painted Wooden Deck Is Great For Summer Barbeques & Entertaining. Located In Family Friendly Neighborhood Steps From Good Schools, Parks, Soccer Fields, Trails. Minutes From Rutherford Go Station, Vaughan Mills, Cortellucci Vaughan Hospital, Wonderland, Community Centre And Major Highways 400, 7 & 407. Do Not Miss Your Opportunity To Own This Home! Open House This Weekend From 2-4 PM. (id:60365)
168 Dundas Way N
Markham, Ontario
Welcome to this stunning 3-bedroom, 3-bathroom freehold townhouse built by Primont Homes!This bright and stylish home features a modern kitchen with quartz countertops, stainless steel appliances, a breakfast area. Freshly painted throughout, laminate flooring, oak stairs, and upgraded finishes including granite countertops in the bathrooms, backyard fully interlock and landscape.The basement includes a laundry sink and provides direct access to the garage for added convenience.Perfectly located just minutes from Bur Oak Secondary School, GO Station, retail stores, supermarkets, parks, Markville Mall, Hwy 407/404, Markham Stouffville Hospital, and Cornell Community Centre this home offers both comfort and convenience. (id:60365)
Bsmt - 1541 Prentice Road
Innisfil, Ontario
This Legal 2-Bedroom Basement Apartment In The Heart Of Alcona! Offers A Spacious And Modern Living Space With Its Own Separate Entrance. Property brings the perfect mix of relaxation and entertainment. Tenant Responsible For Shared Snow Removal. Tenant Insurance. 30% Of all utilities. Minutes to Lake Simcoe, Parks, Beach & Marina and next to upcoming Margaretta park and Innisfil Go station. Don't miss this one!**EXTRAS** Fridge, Stove, Dishwasher, Washer and Dryer. (id:60365)
106 Snowy Meadow Avenue
Richmond Hill, Ontario
Exciting opportunity to own this beautifully 4-bedroom home in Richmond Hills prestigious Oak Ridges community, surrounded by nature, excellent schools, and city amenities. Situated on a premium lot with breathtaking conservation views and bright southern exposure, this residence offers a functional and airy floorplan filled with natural light. The main floor features 9-ft ceilings, rich hardwood floors, a cozy family room with gas fireplace, and a gourmet chefs kitchen with quartz counters, large Centre island. The second floor boasts 4 spacious bedrooms, including a sun-filled primary suite with spa-like en-suite and walk-in closet, plus renovated bathrooms. Numerous updates include roof shingles, designer kitchen, baths, furnace & CAC, garage doors. This exceptional home blends comfort with serene natural beauty perfect for family living. (id:60365)
23 Terrell Avenue
Georgina, Ontario
Welcome To An Excellent Location! Well-Maintained Open-Concept Home In A Highly Demanded Area. Coveted Simcoe Landing Walk To Lake Simcoe! This Move-In-Ready Home Is Located In One Of Georginas Most Sought-After Communities. Nestled On A Premium Lot With A Walkout Basement, This Stunning Laguna Model Offers Over 2,500 Sq. Ft. Of Beautifully Upgraded Living Space. Gorgeous Executive 4-Bedroom, 4-Washroom Detached Home Features Luxury Living Space And Gleaming Hardwood Floors. The Modern Family-Size Kitchen Includes A Large Breakfast Area, Pantries, And Extended Cupboards With Modern Finishes, Quartz Countertops, And A Separate Formal Dining Room. Hardwood Staircase Leads To A Spacious Master Bedroom With A 5-PieceEnsuite That Feels Like A Spa, Complete With Walk-In Closet, Frameless Glass Shower, Double Sinks, And Quartz Countertops. Additional Bedrooms Feature Elegant Hardwood Floors And Convenient Semi-Ensuite Access. The Walkout Basement (With Rough-In) Is Updated Throughout For Modern, Comfortable Living And Opens To A Deck. Easy Commuting By Bus And Featuring Minutes To Parks, Public Schools, Medical Centres, And Highway 404. Don't Miss This Incredible Opportunity To Own A Move-In-Ready Home In A Convenient Location! (id:60365)
166 Ner Israel Drive
Vaughan, Ontario
Top 5 Reasons You'll Love This Home: 1. Located in the highly sought-after Thornhill Woods community, this home is zoned for top-rated schools and surrounded by parks, trails, and family-friendly amenities. 2. From the moment you enter, you're welcomed by a soaring, open-to-above 18 ft foyer, 9 ceilings on both the main and second floors, and rarely seen oversized door frames that add elegance throughout. With over 4,200 sq.ft. of total living space and more than $100K in upgrades, its truly move-in ready, featuring spa-like bathrooms, fully interlocked front and back yards, fresh paint, and enhanced lighting. 3. The most in-demand open concept floor plan includes a timeless kitchen flowing seamlessly into the main living areas, along with a convenient main floor office for working from home. Upstairs offers generously sized bedrooms ideal for a growing family and the bonus of a second floor laundry for everyday ease. 4. A beautifully finished basement adds even more versatility with a large recreational area and an additional bedroom, perfect for guests or entertaining. 5. The home offers a double car garage, an extended driveway, and a private backyard framed by manicured hedges, creating a peaceful setting for summer evenings. (id:60365)
140 English Oak Drive
Richmond Hill, Ontario
Location! Location! Close To Prestigious Streets With Multi-Million Dollar Homes! Welcome To One Of The Most Beautiful Homes In The Highly Sought-After Oak Ridges Community! This Gorgeous & Spacious 4-Bedroom Detached Home. Offers Approx 3,500 Sqft Of Living Space. Finished Basement, Situated On A Premium 50 Corner Lot With No Sidewalk And Facing A Serene Ravine. Step Inside To A Grand Entrance With Soaring 18 Ceilings In The Foyer & Family Room, Flooded With Natural Light From Its Rare 3-Sided Exposure. Unlike Typical Corner Lots With Side-Facing Garages, This Home Retains A Traditional Layout Front Door And Garage Door Facing East Ensuring Excellent Curb Appeal And A Bright, Functional Interior. Freshly Painted Throughout With Hardwood Flooring On The Main, Solid Oak Staircase, And A Large Eat-In Kitchen With Granite Countertops. Double Door Entrance Features An Enclosed Glass Porch For Extra Comfort. Enjoy An Oversized Backyard Deck That Extends Seamlessly To The Fence Line, Providing Extra Outdoor Living & Entertaining Space. The Deep Lot Allows Parking For Up To 6 Cars. Perfectly Located Just Minutes From Sunset Beach, Lake Wilcox, Skatepark, Waterpark, Bond Lake, Oak Ridges Corridor Conservation Reserve & Trails. Close To Highly-Rated Schools Including Bond Lake Public School And Richmond Green Secondary School. Oak Ridges Community Centre & Pool Nearby. Quick Access To Yonge St, Hwy 404, GO Train, Shopping, Dining & All Amenities. A Truly Rare Corner-Lot Gem Combining Bright, Open Living Spaces With The Best Of Oak Ridges Lifestyle! (id:60365)
52 - 15 Edenbridge Drive
Vaughan, Ontario
This bright and spacious 3-bedroom, 4-bathroom end-unit townhome offers 2,429 sq. ft. of thoughtfully designed living space. With a two-car garage plus driveway parking for two more, there's plenty of room for family and guests. Its prime location outside the complex gives it the feel of a freehold home within the neighbourhood. The gourmet kitchen blends style and function with stainless steel appliances, Brazilian granite countertops, subway tile backsplash, glass cabinet inserts, pull-out drawers, and two pantries. Hardwood floors flow across the main and second levels, complemented by ceramic tile in the foyer and kitchen, and easy-care laminate in the recreation room. The sun-filled living room and open-concept dining area create a welcoming atmosphere, complemented by elegant wood staircases. Upstairs, the primary suite features a walk-in closet and a spa-like ensuite with a tub, frameless glass shower, and double vanity. Additional bedrooms are bright and versatile perfect for family, guests, or a home office. The ground level includes a cozy fireplace, laundry room, 2-piece washroom, storage space, and a walk-out to the backyard. A main-floor powder room, two linen closets, and a door to the family room add to the homes functionality. Outside, the extended interlock patio is ideal for entertaining or relaxing. Exterior maintenance is fully managed - no grass cutting or snow removal required. Low maintenance fees also cover major replacements, including windows, shingles, garage door, backyard fence, and driveway, giving you peace of mind. Ideally located within walking distance to Disera Drive, schools, parks, Walmart, Promenade Mall, public transit, and synagogues, this home combines comfort, convenience, and worry-free living. Furnace and A/C. (2021) Hardwood on second floor. (2017) Hardwood on main floor and staircases, second floor bathrooms and powder room, floor tiles in entrance. (2012) https://sites.happyhousegta.com/mls/209014726 (id:60365)
720 Highway 48
Brock, Ontario
Spectacular 1 acre property with picturesque pond views, private beach, and your own tiki bar, with hydro! Spacious, and well laid-out 2250 square foot side-split home offers 2 expansive living spaces, 4 bedrooms, a finished basement with shop, large attached 2 car-garage with interior access, and sunroom for enjoying the view. Laminate flooring runs throughout with new (2025) carpet in primary and second bedroom. Lower family room with charming beamed ceilings and stone fireplace offers a walk-out to patio where you can enjoy summer time barbecues. Circular drive offers lots of parking with additional space in 2 car garage for all of your toys! A true rustic retreat with beautiful sunset views, privacy, unmatched backyard entertainment and room to grow for a lifetime. Roof 2025. Central vac. Furnace approx 2018. *Floorplans attached* (id:60365)
6 - 49 Riverley Lane E
New Tecumseth, Ontario
Are you looking for a change? Affordable lifestyle - whether wanting to downsize and free up some cash for travel; or is retirement in your near future? Or are you searching for your first home? Whatever the reason we have the answer right here. This 3 bedroom, 2 bath home backing to conservation pond with front porch and back deck on quiet dead end street with outside maintenance handled for you. Is it time for you to make a change - call us today to book a showing and see all the benefits this home has to offer! (id:60365)
215 - 51 Saddlecreek Drive
Markham, Ontario
Look no further! Welcome to this beautiful upgraded one bedroom unit in Galleria Tower in the heart of Thornhill! This modern unit has been fully renovated with hardwood floors throughout, a gourmet kitchen featuring quartz countertops, breakfast bar and stainless steel appliances, an extra-large deep sink added convenience for cooking, plus a spacious balcony perfect for enjoying morning coffee or evening relaxation. Combine Open-concept living and dining area, elegant crown moulding. The generous main bedroom includes a wall-to-wall closet, overlook balcony. Renovated washroom with a new Vanity Sink. Minutes drive to Hwy 407 and Hwy 404. Walking distance To Transit. 24 HR Concierge. Many Restaurants and Retail Nearby. There is 2 Parking Spots with the unit, 2nd parking not included in the price, has to purchase separately at $15,000 (Parking usually sell at $18,000 in the building) (id:60365)

