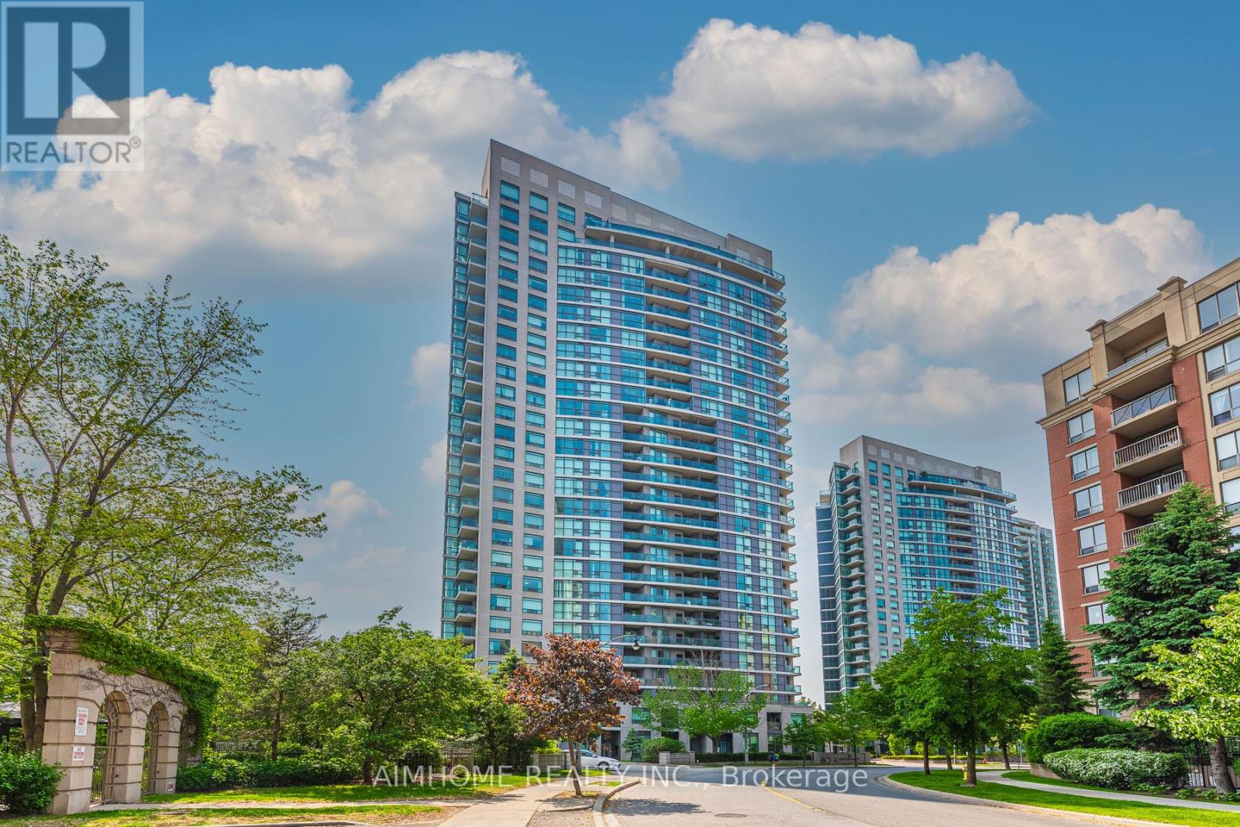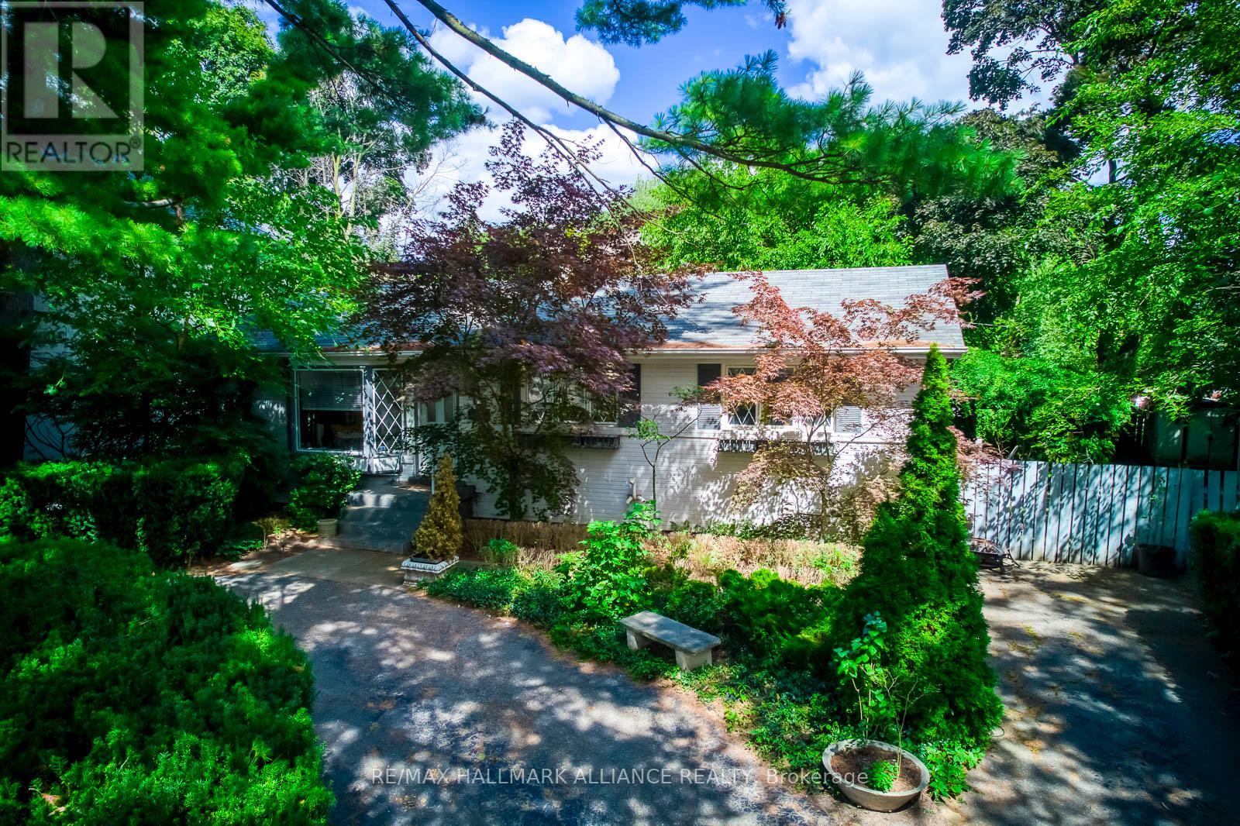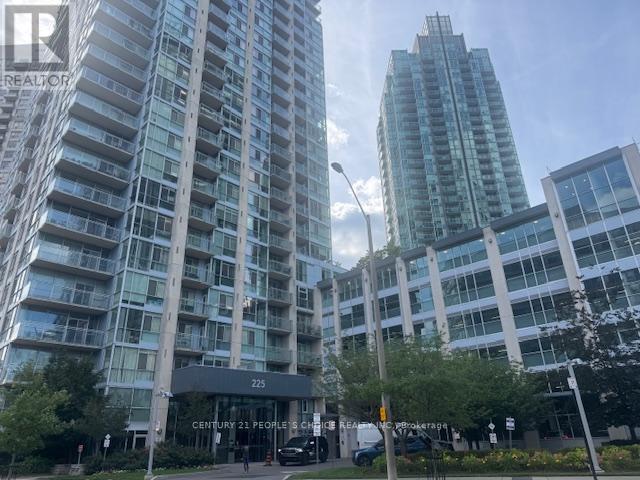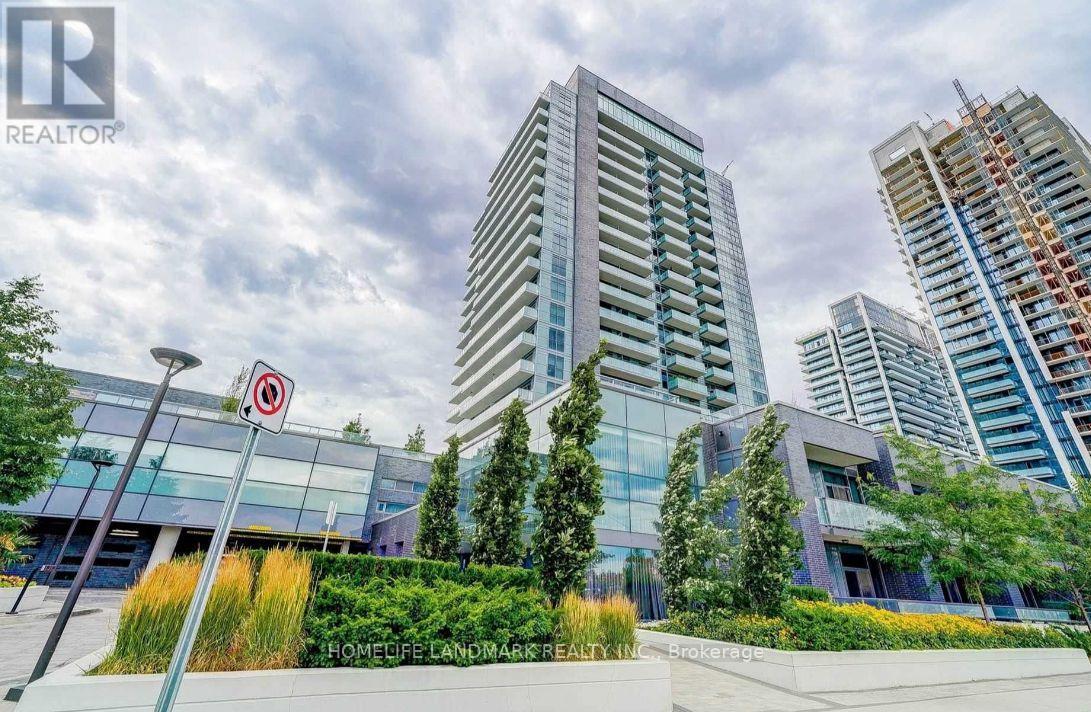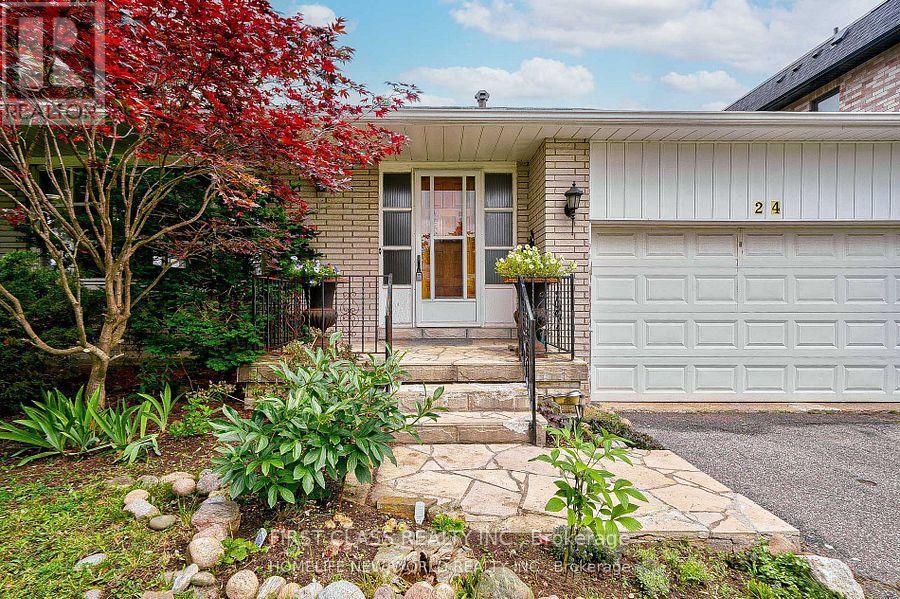1106 - 30 Harrison Garden Boulevard
Toronto, Ontario
Bright & Spacious 2 Bedroom + Den Condo In High Demand Location. Panoramic South-West City View With Floor To Ceiling Windows. Functional layout with Two Bedrooms and Two Full Bathrooms. Large Multipurpose Den Can Be Office, Baby Room, Or Guess Room. One Parking and One Locker Included. Steps To Yonge/Sheppard Subway, TTC, Restaurants, Shopping Center, Grocery Store and Banks. Close To Major Hwy: 401, 404 and DVP. Amenities: 24 Hour Concierge, Gym, Sauna, Party Room, Guest Suites and BBQ Area. (id:60365)
65 Donald Street
Belleville, Ontario
Welcome Home! This stunning residence perfectly combines modern amenities with timeless charm, featuring 4 spacious bedrooms, 3 bathrooms, a sleek updated kitchen, generous principal rooms, and a separate heated garage/work shop all on a beautifully oversized lot. Enjoy outdoor living with an expansive deck, covered pergola, new wood fence, and patterned concrete walkways. Major upgrades add incredible value, including a brand-new roof (2024), 3-ton air conditioner (2024), high-efficiency furnace (2021), fully paved driveway (2020), and so much more. With quality finishes inside and out, this home is move-in ready and ideal for families, home-based professionals, or active retirees. Don't miss your chance to own this exceptional property book your showing today! (id:60365)
5 - 402 Fares Street
Port Colborne, Ontario
Main floor private 3 bedroom, 1 bathroom apartment unit in quiet family oriented building. Private entrance with a porch which enters into a large eat in kitchen which features a gas stove/oven, bathroom with a tub, 3 carpet free bedrooms along with a huge family room. Directly across a K-8 public school and a 3 minute walk to the laundry mat. Walking distance to all shopping and amenities. The Landlords take pride in this building and it shows from the long term happy tenants. (id:60365)
463 Drummond Road
Oakville, Ontario
Nestled in the heart of one of Oakville's most coveted communities Morrison, this well-maintained bungalow sits on a mature, private property with a backyard oasis featuring a pool and deck, perfect for family living or entertaining. Surrounded by multi-million-dollar homes, this property offers a rare chance to build your dream residence. Architectural plans are already prepared for a stunning 3,500 sq.ft. above-grade home with an additional 1,600+ sq.ft. lower level, with flexibility for buyers to add their personal touches.The existing home is freshly painted and move-in ready, showcasing wainscoting, pot lights, hardwood floors, stainless steel appliances, and a cozy fireplace. This immaculate family residence enjoys an unbeatable location within walking distance to top-rated schools including EJ James, St. Vincent, New Central, Oakville Trafalgar Secondary, Linbrook, and St. Mildreds. Minutes from the lake, downtown Oakville, trails, parks, shopping, restaurants, transit, and the QEW, this quiet, family-friendly neighbourhood provides both convenience and prestige. Whether you're seeking a comfortable home to enjoy today or a prime lot to create a legacy estate, this property is a rare offering in South East Oakville. (id:60365)
1354 Kelly Road
Mississauga, Ontario
Fully Renovated 4-Bedroom Home in the Heart of Clarkson Like New, Inside & Out! Welcome to this meticulously renovated 4-bedroom, 3-bathroom detached home located in one of Clarksons most desirable neighbourhoods. Renovated from top to bottom in 2025, this home has been completely reimagined with modern finishes, high-quality upgrades, and thoughtful designoffering the feel of a brand new home without the wait. Enjoy a sun-filled open-concept layout featuring all-new flooring, baseboards, lighting, fresh paint, and a completely redesigned kitchen with GE Café electric range ($4,999+tax), Bosch dishwasher (2022), upgraded range hood, and sleek cabinetry. The main and second-floor bathrooms have been fully redone in 2025 with modern fixtures, while the basement bathroom was updated in 2018. The spacious solarium overlooks a private, tree-lined backyard, perfect for entertaining or quiet enjoyment. A finished basement offers flexible living space for a growing family or guests.Exterior upgrades include a new roof, front door, all interior/exterior doors, window and door frames, carport, and interlock (all 2025), plus a new shed (2024). The HVAC system was replaced in 2023 (fully owned, no rental contract), and the laundry room was also redone in 2025. Located just 2 minutes from Food Basics and Clarkson Community Centre, and 5 minutes to the future T&T Supermarket launching in summer 2026. Only minutes to Clarkson GO Station with 18-minute express service to Union Station, and close to top-ranked schools, Longos, parks, the QEW, and all essentials.This is a rare opportunity to own a truly turn-key home in a well-connected, family-friendly community. (id:60365)
603 - 225 Webb Drive
Mississauga, Ontario
Location Location!! Gorgeous Sun Drenched 1 Br + Den at The Luxurious 'Solstice' Condo! This Designer Suite Boasts 2 Bathrooms, Floor To Ceiling Windows, Open Concept Floor Plan And A Modern Kitchen With Ss Appliances, Granite Counter Tops. Hotel Style Living With 24 Hour Concierge, Indoor Pool, Hot Tub, Spa, Gym, Yoga/Pilates Room. Prime Square One Location, Steps To Public Transit, Shopping And Restaurants. Don't miss this Opportunity! (id:60365)
2 Fountainbridge Drive
Caledon, Ontario
Welcome to 2 Fountainbridge Drive in Bolton, a rare fixer-upper opportunity with incredible potential. This spacious 4 bedroom, 3 bathroom home with an unfinished basement is set on a large corner lot. The property is located just a one minute walk from a large shopping centre with all of the essentials, including the popular local supermarket, Garden Foods. With R2 zoning and prime corner positioning, this property also presents excellent development potential for investors and builders. Bring your ideas and updates to unlock the true value of this home and make it your own. All measurements to be confirmed by the buyer. (id:60365)
27 Leadenhall Road
Brampton, Ontario
Detached Home In Desirable Northwest Brampton! Bright & Spacious Layout, Open Concept Liv/Din Rooms, Large Family Rm, Upgrd Kitchen, Sunny Living Area W/O To East Expo Backyard. 3 Large Bedrooms & Spacious Master Bedrm With Nice Bathroom, Fin Basement With One Bedroom. Walk Dist To All Grades Schools, Amenities,Shopping, Stores,Transit, Parks + Community Centre (id:60365)
906 - 33 Elm Drive W
Mississauga, Ontario
Bright & Spacious 2 Bedroom + 2 Baths. Immaculate Suite! Freshly Painted, Hardwood Flooring Throughout! Huge Gourmet Kitchen With Stainless Steel Appliances.1 Parking & 1 Locker. Relax In The New Spa Shower Heads. Hotel Style Amenities - Lounge, Fitness Centre, Indoor Swimming Pool,Whirlpool, Party Room. In The Heart Of Mississauga, Across From Square One Mall. Steps To Transit, Parks, Shops. min 1 Year Lease.AaaTenant. (id:60365)
2405 Irene Crescent
Oakville, Ontario
Nestled in Glen Abbey Encore this luxurious yet modern 7 bed 7 washroom, 2 car garage home is a rare find. This ideal family home greets you with an impressive foyer leading into a well planned out main floor comprising of a state-of-the-art kitchen, a grand dinning area, a well-lit study and last but not least an inviting bight living area with an attached Solarium. This home offers 5 large bedrooms, all with ensuite washrooms and ample closet space. The impressive kitchen offers top of the line appliances, ample storage, a full-sized pantry and a huge Island, creating the prefect space for cooking a hearty meal to be shared with family and friends. A unique feature in this house is a finished Loft area consisting of a spacious bedroom, a full washroom and multipurpose living space with attached sun deck. Additionally, this home boasts a fully finished 2 Bed WALKOUT basement which is the perfect space for an in-law suite, or to be used as an additional entertainment area. **EXTRAS** Surrounded by a Golf Course, parks, Top Rated schools, this residence combines tranquility with easy access to highways and essential amenities. Discover the epitome of contemporary living at your new home and creating ever lasting memories. Basement Kitchen Digitally Staged for Reference Only. (id:60365)
Lph03 - 65 Oneida Street
Richmond Hill, Ontario
Spacious Lower Penthouse Luxury Condo By Pemberton Group At Langstaff Community. Bright Split Layout 2 Bedrooms + Den With 2 Full Bathrooms. South View, 9" Ceiling. Great Layout, Granite Counter-Top W/ Breakfast Bar And Plenty Of Cupboard Space. Steps To School, Shopping Mall, Restaurants. Lcbo/Beer Store, Movie Theatre, Walmart, Indigo, Canada Post, Go Train & Bus Terminal. Mins to Hwy 7 and 407 ETR. (id:60365)
24 Markhaven Road
Markham, Ontario
Back-Spilt 4 Bdrms Detached & Well Maintained Property Located In The Heart Of Prestigious Unionville! Tile And Hardwood Throughout. Bright & Spacious, finish basement with bathroom, seperate entrance. Long driveway. Highly Desirable Location - Walking Distance To Schools, Parks, Unionville Main Street, Too Good Pond. Grocery Stores, Banks, Restaurants, Shopping All Nearby. Easy Access To Public Transit, Minutes To Hwy 7 & Hwy 404, Markham Stouffville Hospital, Angus Glen Golf Course. Situated In Great School District: Parkview Ps, Unionville Hs, St Augustine Chs, St. John XXIII Catholic Elementary School. (id:60365)

