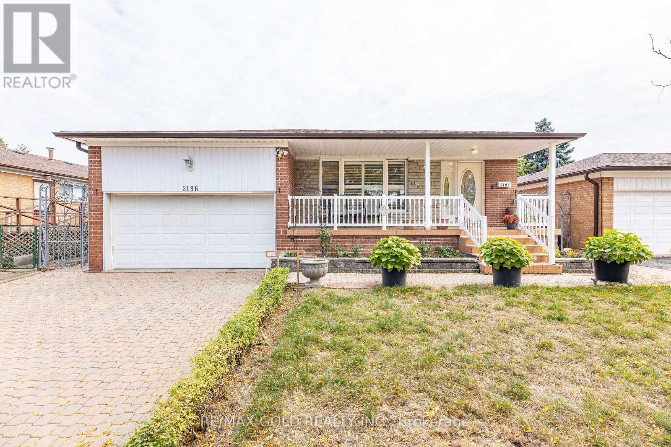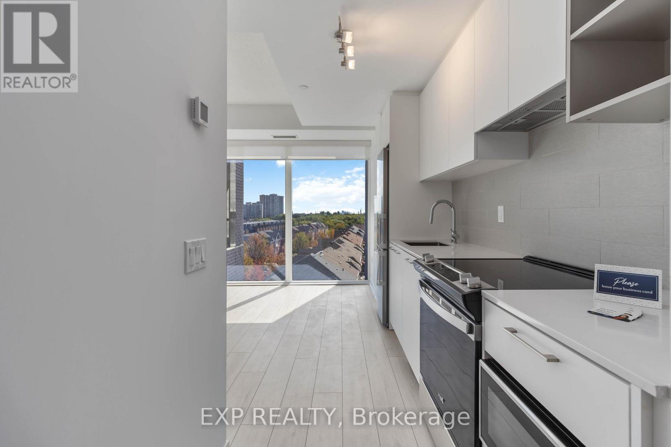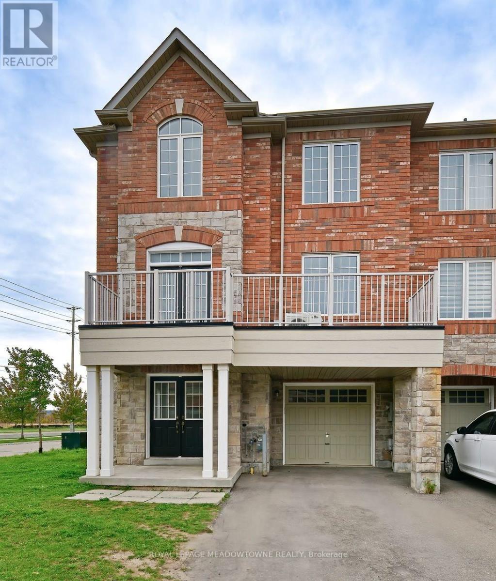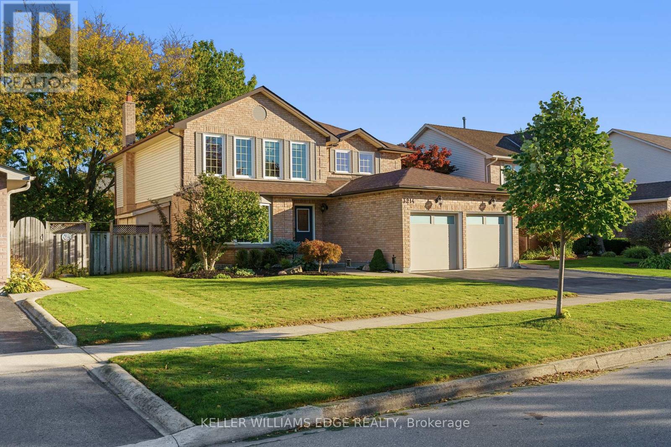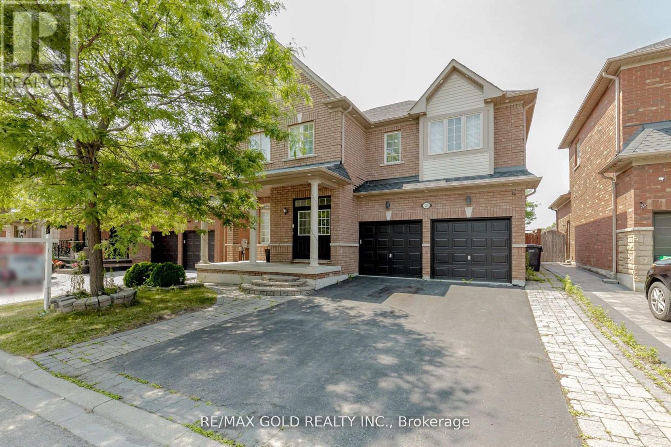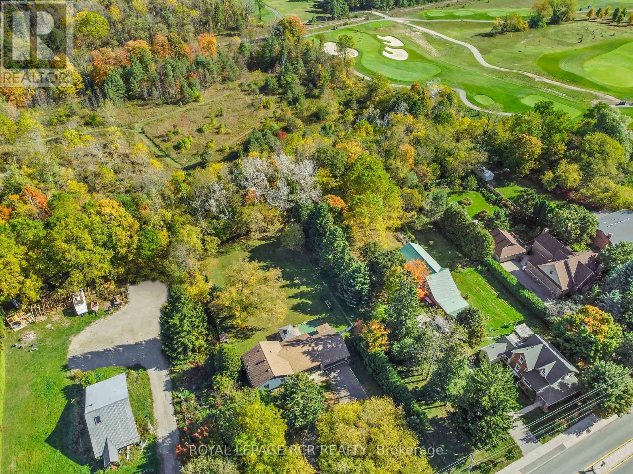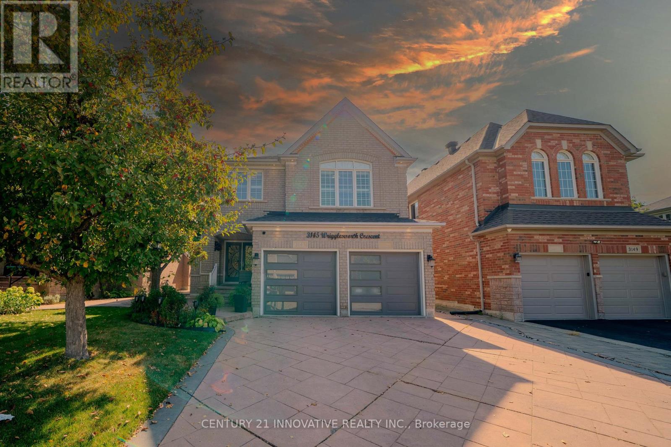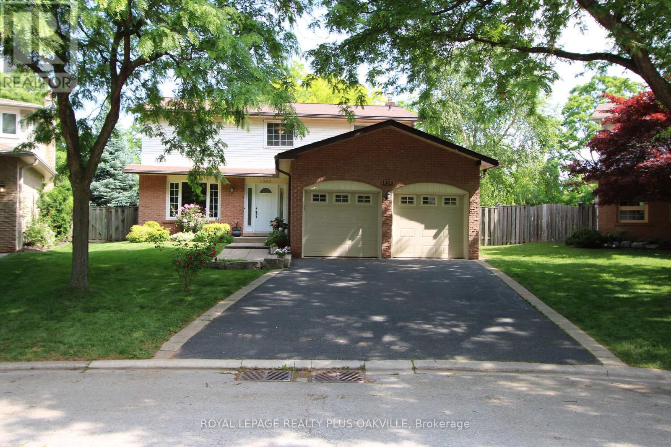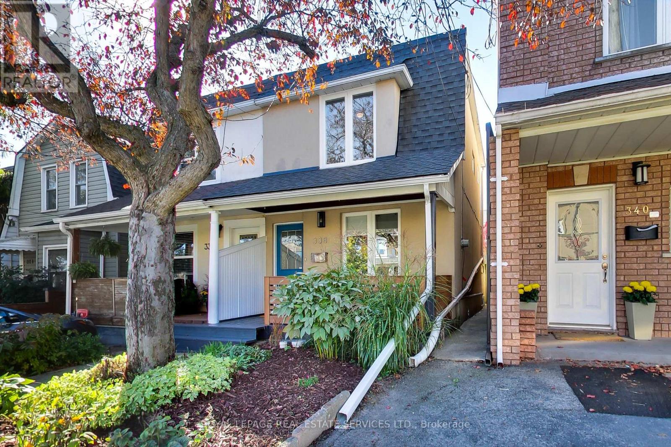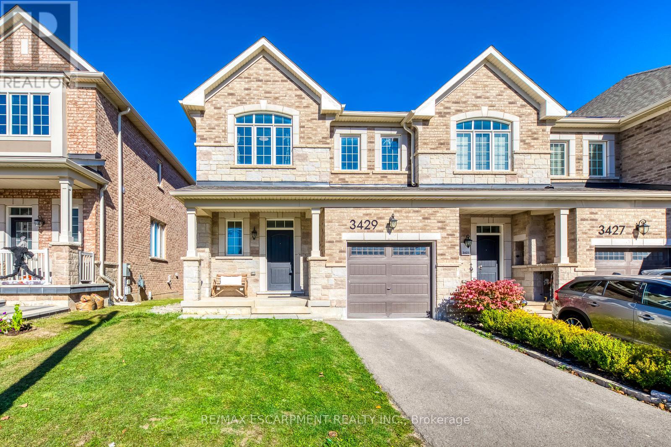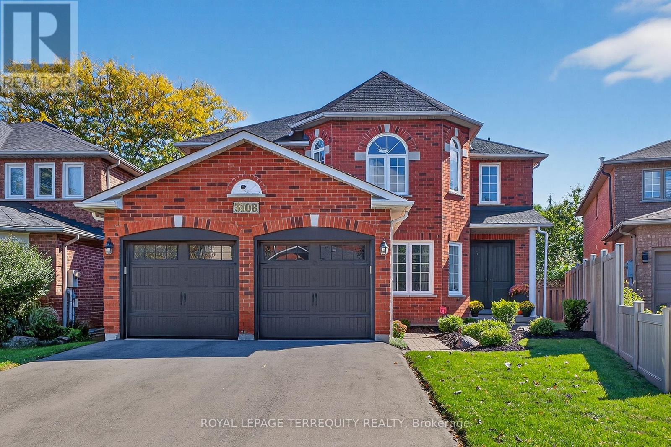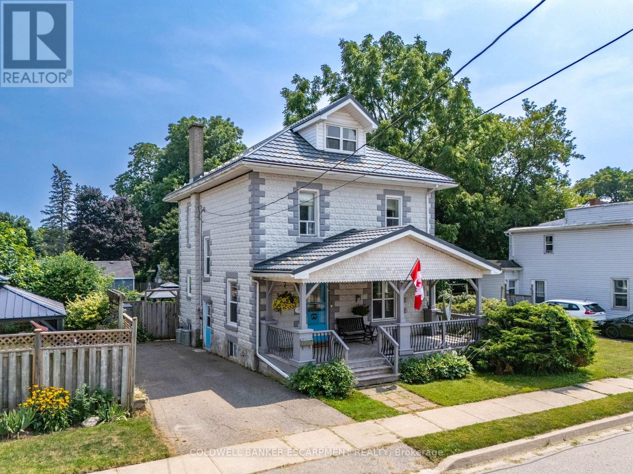3196 Newbound Court
Mississauga, Ontario
Beautiful 3-Bedroom Detached Home with a double car garage, offered for sale for the first time! Situated on a quiet court location in a highly sought-after Malton neighbourhood, this home features an enclosed sitting area with a built-in BBQ - perfect for enjoying with family and friends, rain or shine. The spacious eat-in kitchen, recently updated roof, and furnace add comfort and value. Enjoy a huge finished basement with a separate entrance, ideal for an extended family or potential rental income, featuring above-ground windows for plenty of natural light.Prime location close to all amenities - steps to schools, parks, Westwood Mall, Malton GO Station, public transit, and Pearson Airport. A perfect family home with great potential in an unbeatable location! (id:60365)
506 - 260 Malta Avenue
Brampton, Ontario
Discover the perfect balance of comfort and convenience in this brand-new condo, designed with modern living in mind. Ideally located in close proximity to Sheridan College and Shoppers World Brampton, its a fantastic choice for first-time buyers, students, or those ready to downsize. This stylish unit showcases quartz countertops, stainless steel appliances, and in-suite laundry for everyday ease. Expansive floor-to-ceiling windows brighten every room with natural light and come equipped with custom blinds, while the private balcony offers a cozy outdoor escape. The building raises the standard with exceptional amenities, including a rooftop terrace with BBQs and dining spaces, a playground, a state-of-the-art gym, shared work areas with a boardroom, and a chic party room for gatherings. A pet wash station, underground visitor parking, and 24-hour security add to the everyday convenience, making this condo more than just a home, its the lifestyle you've been waiting for. (id:60365)
1124 Durno Court
Milton, Ontario
Welcome to your new home! No monthly maintenance fee! This freehold end unit townhouse is located in the heart of the desirable Harrison community. Bright, spacious and freshly painted, this home is move-in ready perfect for families, professionals or investors. Enjoy the double door entry walking into a spacious Great Room offering versatile living options. With 3 bedrooms and 2.5 bathrooms, this home offers 1858 square feet of living space, providing ample space for comfortable living. Enjoy a bright, open-concept layout with large windows that flood the home with natural light. As an end unit on a corner lot, this townhouse provides added privacy and extra windows, enhancing the sense of space and light. The kitchen features stylish and functional granite countertops, brand new stainless steel fridge and stove, perfect for meal preparation and entertaining. Beautifully updated with new flooring in the Great Room. Step out onto the balcony and enjoy your morning coffee. Benefit greatly from the inside entry to the home from the attached garage, providing secure and easy access. Walking distance to parks, schools and public transit, Minutes to shopping & highway 401. Close to schools, restaurants and community amenities. Don't miss this rare opportunity to own a standout home in one of Milton's most convenient and family friendly neighborhoods. Some photos have been virtually staged. (id:60365)
3214 Tania Crescent
Burlington, Ontario
This beautifully appointed home offers an exceptional layout and impressive living space throughout. Step into the spacious foyer, welcomed by curved, hardwood stairs with iron pickets. The custom kitchen features full-height cabinetry, quartz countertops, stainless steel appliances, with an oversized island that's perfect for casual dining or entertaining. The open-concept family room includes a cozy fireplace and large windows that fill the space with natural light, while the formal dining room provides the perfect setting for family dinners or special occasions. A versatile bonus room on the main level can serve as additional living space, home office, or playroom. Upstairs, you'll find four generous sized bedrooms, including a spacious primary suite with a walk-in closet featuring custom built-ins and a luxurious ensuite boasting double sinks, a large Jacuzzi tub, and a separate shower. The lower level is designed for fun and relaxation, featuring a large recreation/games room with pool/ping-pong table, hang out areas, a media room with theatre-style seating, plus a fifth bedroom and full bath. Sliding patio doors from the kitchen opens to an oversized 60x100 ft. lot surrounded by greenery for privacy. The backyard offers plenty of room for entertaining, play, and space to add a pool or hot tub. With its bright, open spaces, quality finishes, and unbeatable layout, this is a home your family will fall in love with! (id:60365)
22 Ungava Bay Road
Brampton, Ontario
Beautifully Maintained East-Facing Home with Legal Basement Apartment Set on a premium 45 ft lot with no rear neighbours, this bright and welcoming home offers 4 spacious bedrooms and 3full baths upstairs, plus a legal basement apartment with a separate entrance currently rented for $1,800/month for great income potential. Enjoy 9 ft ceilings, crown molding, hardwood floors, and a cozy bay window on the main floor. The modern kitchen features stainless steel appliances and granite countertops, opening to a private backyard with a deck and garden shed perfect for relaxing or entertaining. Located just steps from junior and middle schools and only 2 minutes from public transit. Major updates include the roof (2021) and A/C (2024). This home checks all the boxes: space, location, and rental income! Offer any time. (id:60365)
19619 Main Street
Caledon, Ontario
Set on a spacious, private lot surrounded by mature trees, this inviting Alton home combines the peacefulness of country living with the convenience of being just steps from everything that makes this village so special. With easy access to the Alton Grange, the renowned TPC Toronto at Osprey Valley golf course almost in your backyard, and Alton's beloved local gems like Ray's 3rd Generation, Gather Café, the Millcroft Inn & Spa, and the Alton Mill Arts Centre nearby, this location offers a lifestyle that's equal parts relaxed and inspiring. Inside, the home is filled with warmth and natural light. The open-concept main floor makes everyday living easy, with a functional kitchen overlooking the backyard, a dining area perfect for family meals, and a welcoming living room framed by large windows. The finished lower level extends your living space with a cozy family room and wood stove, ideal for movie nights or curling up by the fire on cool evenings. Upstairs, three comfortable bedrooms provide restful retreats, each offering peaceful views of the surrounding greenery. The spacious full bath features double vanities and rustic finishes that echo the home's natural setting. Outside, there's room to breathe, play, and grow. The expansive yard offers endless possibilities, from gardens and outdoor entertaining to quiet mornings with coffee and birdsong. Perfectly positioned near Caledon's scenic trails, conservation areas, and just a short drive to Orangeville and the GTA, this home is more than a place to live, it's a place to belong. (id:60365)
3145 Wrigglesworth Crescent
Mississauga, Ontario
Step into the future of modern luxury at 3145 Wigglesworth Crescent - a home designed to impress at every turn. The grand double-height foyer flows seamlessly into an open-concept living space with soaring ceilings, sleek finishes, and natural light throughout. The versatile second-floor office, surrounded by windows, redefines the work-from-home experience. In the basement, a chic one-bedroom basement apartment offers a private retreat for extended family or a smart income opportunity with a separate entrance. Smart living is built in: exterior smart pot lights, interior pot lights across the main floor, smart switches in the living room, a smart Ecobee thermostat, and the entire home freshly painted throughout. Outside, the concrete driveway and vibrant exterior pot lights create instant curb appeal. Recent Updates: Furnace (2018), Roof Shingles (2018), Full Exterior Caulking (2019), Attic Insulation (2019), Insulated Garage Doors (2020), A/C (2021), & All Plugs & Switches have been updated. Located just minutes from Ridgeway Plaza, highways 401/407/403, top-rated schools, hospitals, parks, shopping, and restaurants - this property offers the perfect balance of style, comfort, and convenience. Every detail has been thoughtfully crafted for today's modern buyer. OFFER PRESENTATION OCT 29 6PM - SELLER RESERVES THE RIGHT TO ACCEPT ANY PREEMPTIVE OFFERS (id:60365)
1303 Henley Place
Oakville, Ontario
Welcome to this beautifully maintained two-storey, four-bedroom, 2.5-bath home ideally located on a quiet court in Oakville's highly sought-after Falgarwood community. Lovingly cared for and thoughtfully updated, this residence combines timeless charm with modern conveniences-perfect for today's family lifestyle. Step into a bright and spacious foyer leading to sun-filled living and dining rooms with gleaming hardwood floors, ideal for entertaining. The inviting family room features a cozy gas fireplace and walk-out access to a private backyard oasis. The stunning eat-in kitchen is equipped with granite countertops, brand-new stainless steel appliances, and a stylish backsplash. Patio doors from both the kitchen and family room open to a fully fenced, beautifully landscaped yard backing onto peaceful wooded parkland and walking trails-perfect for relaxation and outdoor enjoyment. Upstairs, the spacious primary suite offers a renovated three-piece ensuite and his-and-her closets. Three additional generous bedrooms, a modern four-piece bath, and a bright bonus area-ideal for a home office or reading nook-complete the upper level. The large unfinished basement provides an excellent opportunity to design custom recreation or living space to suit your family's needs. Enjoy the best of Oakville living with close proximity to top-rated schools, parks, golf courses, shopping and easy access to GO Transit and major highways. This immaculate home offers the perfect blend of comfort, style, and location-move in and start making lasting memories today! (id:60365)
338 Boon Avenue
Toronto, Ontario
Calling all first-time home buyers! This renovated gem sits on a friendly, tree-lined street in a vibrant family neighbourhood and truly delivers on all fronts. Charming curb appeal with a landscaped front garden and covered porch, perfect for morning coffee or an evening unwind. Inside, the open-concept main floor is bright and airy with large casement windows facing east and west, hardwood floors, and pot lights. The renovated chef's kitchen offers tiled floors, stainless steel appliances, and a double sink with a big picture window and a walkout to the landscaped yard, seamlessly integrating indoor and outdoor living. Entertain and dine alfresco in the large seating area of the private yard, full of greenery with garden beds, a patch of grass and hardscaping for low-maintenance living. Upstairs, find three bedrooms and a renovated family bath. The bright king-size primary overlooks the backyard and comes complete with a closet, while the second bedroom features vaulted ceilings, a closet, and treetop views of the street. The middle bedroom is a delightful surprise - any kid's dream, with a loft bed and a closet. The family-sized bathroom features tasteful modern finishes, including tiled floors, a rain shower with glass shower surround, and a deep soaker tub. The sleek vanity has ample storage, and custom live-edge wood shelving niches offer a touch of warmth while being both functional and decorative. The fully finished lower level impresses with high ceilings, pot lights, and luxury vinyl tile floors. A flexible space with a rec room, renovated 3-piece bathroom, laundry area with lots of added storage, and a separate entrance is perfect as an added living space or an in-law suite. Don't miss the extra storage under the stairs, beside the house, and in the shed. Steps to Earls Court Park, well-rated schools, library, community centre, and St. Clair West shops and cafés. 338 Boon is a beautifully renovated, move-in-ready home - the one you've been waiting for! (id:60365)
3429 Eternity Way
Oakville, Ontario
Welcome to 3429 Eternity Way, an energy-star certified freehold townhome in Oakville's desirable Glenorchy community backing onto breathtaking plains and woods. With bright, open spaces, this home is move-in ready for modern family living. Step inside to an inviting open-concept main floor featuring 9-foot ceilings, elegant hardwood floors, and large windows that flood the home with natural light. The spacious living room is ideal for relaxing or entertaining, while the adjacent dining area provides the perfect setting for family meals. The chef's kitchen impresses with quartz countertops, stainless steel appliances, extended cabinetry, and a massive island, offering both function and style. Upgraded Hardwood stairs lead upstairs to the primary bedroom serving as a serene retreat complete with a walk-in closet with custom built-ins and a spa-inspired 4-piece ensuite featuring a freestanding tub, large glass-enclosed shower, and quartz vanity. Two additional bedrooms offer bright windows and ample closet space, sharing a beautifully appointed 4-piece bathroom. The convenience of an upper-level laundry room adds everyday ease.The large unfinished basement gives you the opportunity to expand the living space with a versatile recreation room, an additional bedroom, and a modern 3-piece bathroom-perfect for guests, teens, or a home office. Outside, enjoy a private backyard upgraded with stone steps and a massive interlock patio, ideal for relaxing or entertaining in the warmer months. Enjoy complete privacy in your fenced yard backing onto clear fields. Private driveway is separated from the neighbours and can be expanded to accommodate two cars. Carpet Free + Professionally finished closets throughout. Proximity to top-rated schools (Dr. David Williams Public School) + New upcoming Catholic Elementary and High School, Woodlot and walking trail to a nearby pond, shopping, hospital, and major highways including the 407, QEW, and GO Transit. (id:60365)
3108 Eden Oak Crescent
Mississauga, Ontario
This exceptionally maintained 4-bedroom, 4-bathroom detached home offers 3,160 sqft of beautifully designed living space on a quiet crescent, built by Eden Oak with a unique layout and outstanding curb appeal. Enter through impressive custom Fiber glass 8 foot doors into a grand open-to-above foyer with skylight and chandelier, filling the home with natural light and warmth. The main floor features separate formal living and dining rooms, a huge family room with a big bright window, and a chef's kitchen with quartz countertops, custom wood cabinetry, built-in pantry, gas stove, custom backsplash, and a bright breakfast area with large windows and walkout to the deck. The mudroom combines with the laundry room and includes built- in cabinets and direct access to double garage for added convenience. Upstairs, enjoy a large open den with skylight and pot lights-perfect as a second family room, office, or study area. The primary bedroom is a true retreat with a sitting area, large windows, a 4-piece ensuite with his and hers sinks, and a walk-in closet with organizers. The additional bedrooms are spacious and bright, including a standout fourth bedroom with arched windows full of charm and light. The fully finished basement features two large bedrooms, a sleek 3-piece bathroom, and a generous recreation room ideal for a home gym, theater, or extra family space. Located close to top-rated schools, major highways (403, 407, QEW), Clarkson GO, and shopping centers, this move-in ready home is perfect for a growing family and ready to impress your pickiest buyers. Property is virtually staged. (id:60365)
44 Church Street E
Halton Hills, Ontario
Welcome to 44 Church Street East, Acton, where timeless character meets modern living. On nearly a quarter-acre lot in the heart of town, this century home pairs historic charm with extensive updates. High ceilings, tall baseboards, and a welcoming front porch nod to its heritage, while thoughtful renovations throughout bring everyday comfort and style. The true highlight is the private backyard oasis. Enjoy endless summer fun in the in-ground chlorine pool with a new filtration system (2023), surrounded by lush gardens and open space for play and entertaining. Two new storage sheds and hard top gazebo (2024), and a naturalized pollinator garden with native plants and a composter make the yard both practical and eco-friendly. The home's durable steel roof provides long-lasting protection and peace of mind. Inside, the kitchen has been refreshed with quartz counters, a stylish backsplash, modern sink and hardware, an added island, and a new door and window overlooking the yard (2024). Just steps away, a new three-piece bathroom (2024) offers a tiled glass shower, perfect for rinsing off before or after a swim in the pool. Upstairs, the bathroom and laundry were redone in 2025 with a new washer/dryer, cupboards, vanity and laundry sink. Other major updates include a new furnace (2024) and updated wiring and insulation in the kitchen and bathrooms. Fresh paint and light fixtures throughout give the home a bright, move-in-ready feel. Spacious bedrooms, a finished loft (perfect as a fourth bedroom, office, or lounge), and a basement workout or recreation room offer plenty of flexible living space. The basement also includes a workshop - ideal for hobbies or DIY projects. Ideally located within walking distance of schools, shops, parks, and the GO Station, this home offers convenience and community. With a backyard retreat, historic character, and thoughtful upgrades, 44 Church Street East is a must-see, where past and present come together in this one-of-a-kind home. (id:60365)

