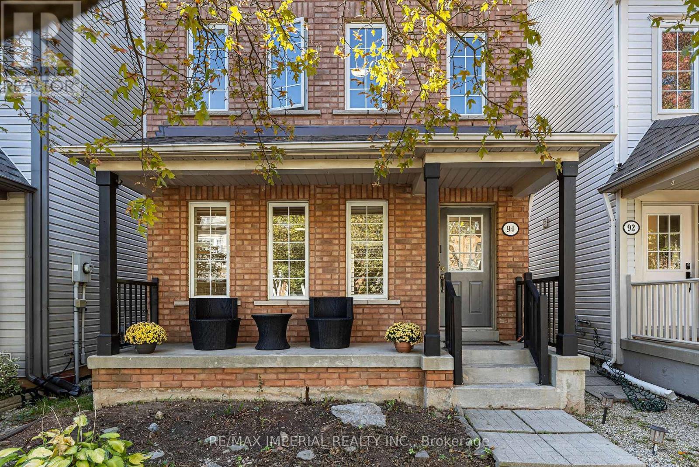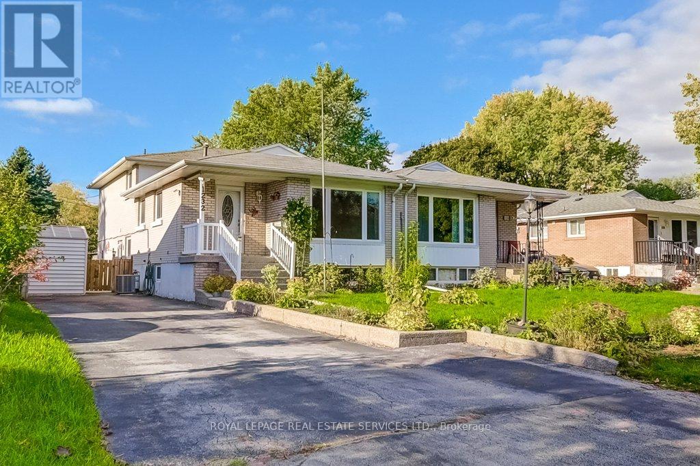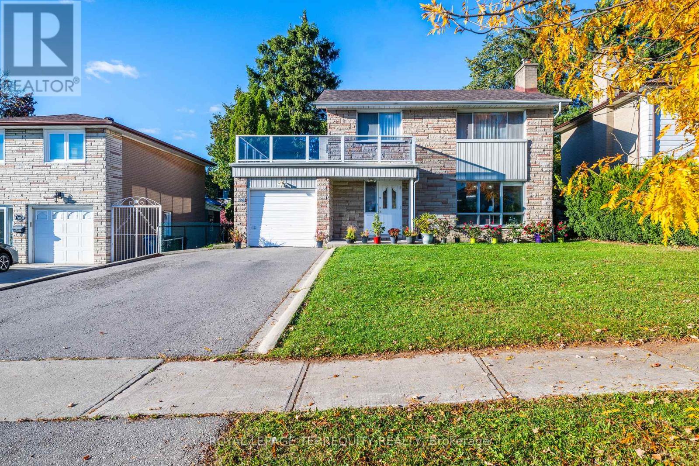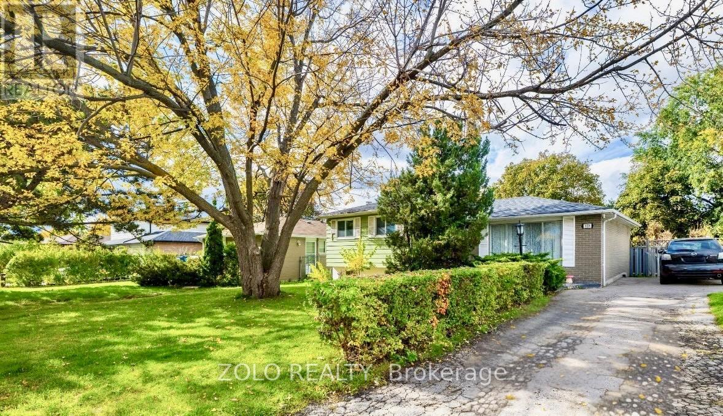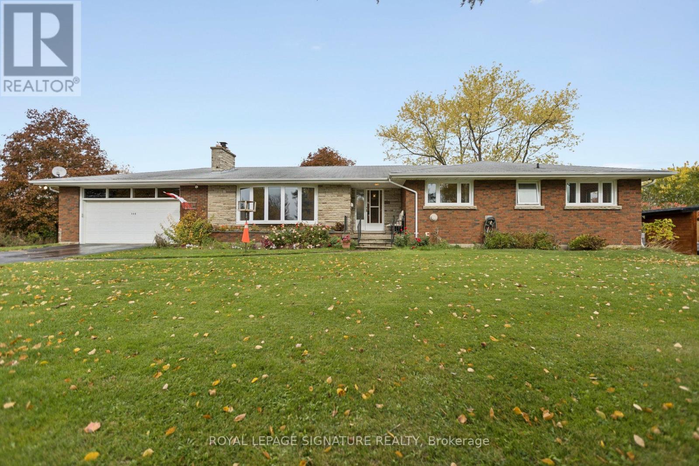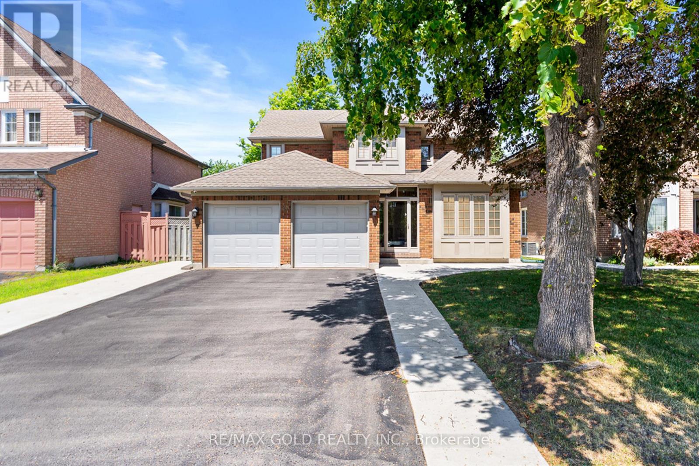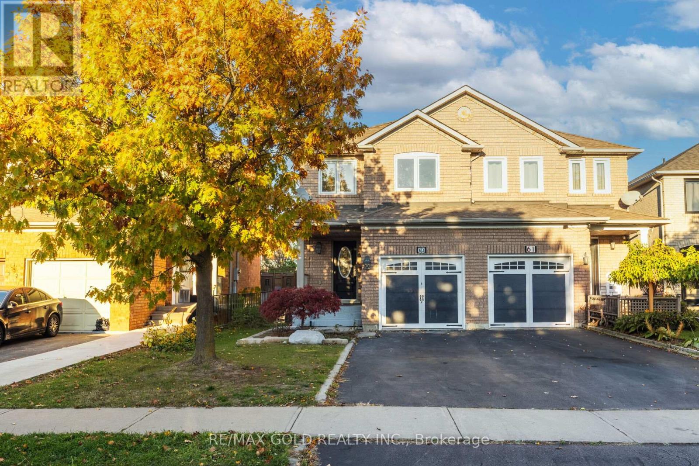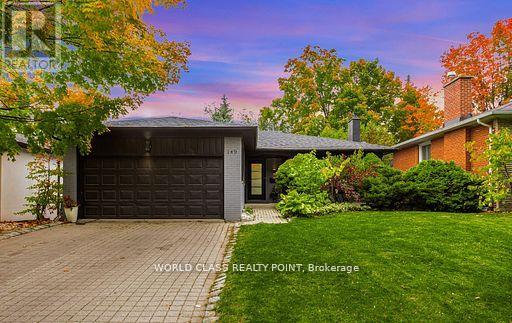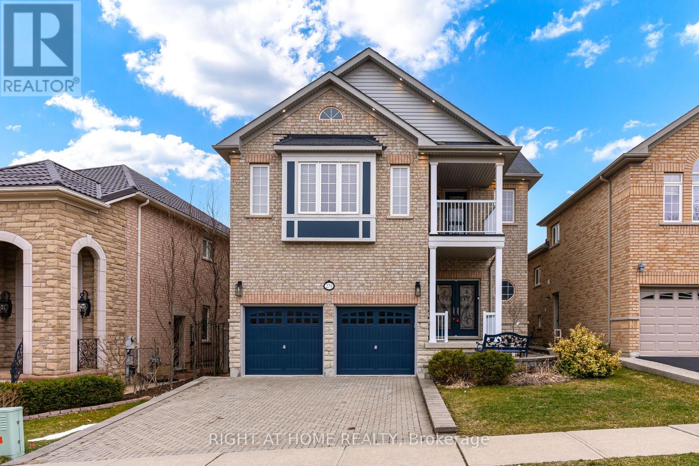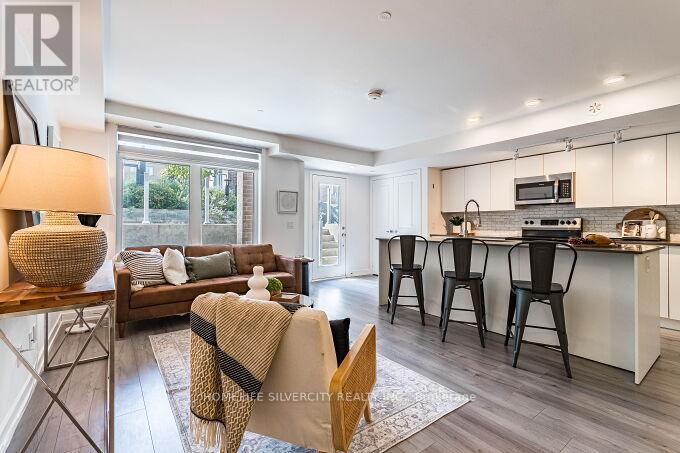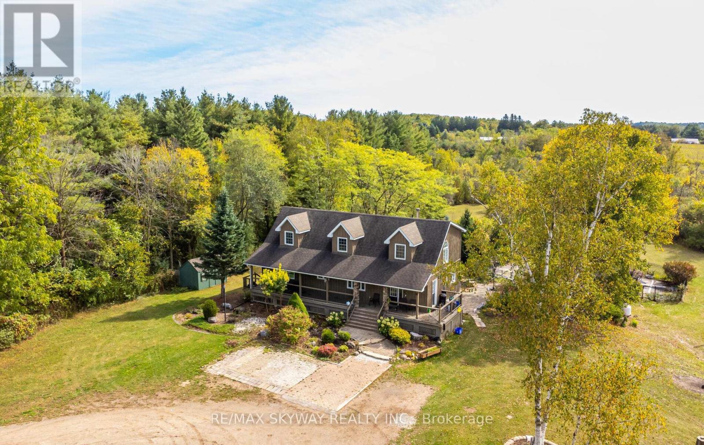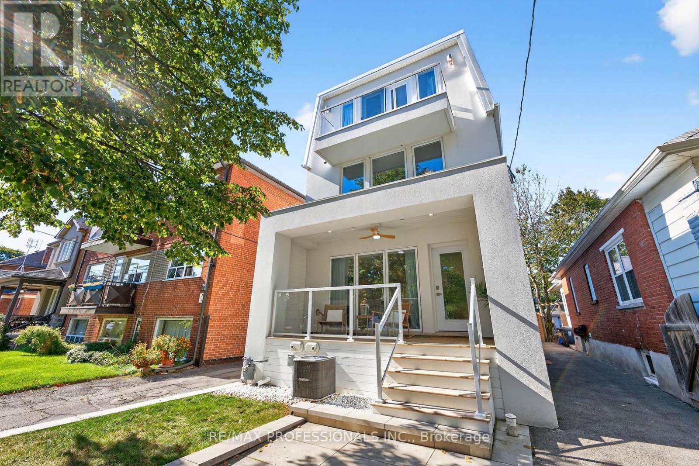94 Littlewood Drive
Oakville, Ontario
Welcome to this stunning detached home in Oakville's sought-after Uptown Core community! Full of warmth and style, this home features beautifully defined living spaces with hardwood floors and elegant finishes throughout. The main floor offers a formal living and dining room, and a family-sized kitchen with granite counters, stainless steel appliances, and a cozy gas fireplace. The second floor includes a bright family room with built-ins and another fireplace-perfect for movie nights. The spacious third-floor primary retreat features his and hers walk-in closets and a modern 4-piece ensuite. The finished basement provides versatile space for a home office, classroom, or guest suite. Enjoy a private landscaped backyard and a detached double garage. Recent updates include shingles (2020), furnace (2021), new stairs (2022), and fresh paint (2025). Walk to parks, shops, restaurants, and top-ranked White Oaks Secondary School with IB program. Move in and enjoy! (id:60365)
1232 Napier Crescent
Oakville, Ontario
Welcome home to 1232 Napier Crescent in Oakville's sought-after College Park community. This 4 level Semi Detached back split offers great flexibility for extended family living or investors looking for income potential. The long paved drive is accented with Exposed aggregate concrete curbs, Walk way and stairs to the front door with Newer Vinyl safety railings inviting you inside. All original Oak hardwood floors flow through the ground floor and both upper levels, with newer carpet warming the main floor family room. Convenient ground floor laundry room with new laminate flooring and new composite Tub! Great plan with 3 generous size bedrooms and a full bath upstairs, Kitchen, Living and Dining on Main level and 4th bedroom with Family room on the ground level-with a newer 4 piece bathroom! A few more steps down to the basement with big potential to finish and loads of storage, plus a Large crawl space! Step out to your private patio on the side, or from your sliding door in the Family room to a the covered Deck in the back yard, fully fenced and gated to the driveway on this 35X125 foot lot! Newer Electric panel, ESA certified with Dacora switches&receptacles. Updated trim and interior doors, all windows and doors replaced in 2012. Loads of extra Storage in Crawl space under Family room Plus attic access in 3rd Bedroom loft! Nice spot, just steps from St. Michael Catholic Elementary School, Montclair Public School, and White Oaks Secondary School-close to Sheridan College, parks, shopping, transit, and easy highway access, a smart choice for both lifestyle and investment. (id:60365)
106 Grandravine Drive
Toronto, Ontario
106 Grand ravine Drive, a beautiful House nestled in York University Heights Community in North York. It has generous size 4 bedroom in the upstairs' with closet in every room, Large Windows. The Upper level terrace accessible from the 2nd Floor for perfect outdoor sitting space. Main floor offers a good size Living, Dining and Kitchen. This home has an attached garage and double private driveway accommodating 4 cars. Basement has separate entrance, kitchen and expansive recreational room or can be converted into extra bedroom. This rare gem is also ideally positioned near shopping plazas, walking distance to schools and close to many recreational amenities and conveniently have access to finch west subway station, York university, major highways and the upcoming Finch LRT. (id:60365)
129 Folkstone Crescent
Brampton, Ontario
Immaculate and tastefully updated three-level sidesplit situated on a premium 55' x 110' lot with an inviting inground pool, nestled in a quiet, family-oriented neighbourhood. This well-maintained home offers three spacious bedrooms and a bright eat-in kitchen featuring a garden door walk-out to a private patio - ideal for comfortable family living and entertaining. Roof: 2022 & Furnace: 2021 (id:60365)
159 Churchill Road S
Halton Hills, Ontario
Your next chapter starts here - and it's worth the drive to Acton! Set on a generous lot, this property is full of possibility and ready for imagination. It is truly a rare opportunity for creative investors or visionary renovators. Whether you imagine modern updates, an expanded footprint, or a complete transformation, the possibilities here are endless, or simply live and enjoy the lot and home how it is today. The location is just as promising as the property itself - a short stroll to downtown shops, restaurants, and amenities, with parks and transit conveniently nearby. Picture turning this blank canvas into a standout property in a thriving community. With a generous lot and a prime neighborhood, the future is wide open for the right buyer to maximize value and bring their vision to life. Don't miss this chance to shape a home exactly the way you've always imagined! (id:60365)
20 Mountainberry Road
Brampton, Ontario
Spectacular DETACHED House ** RAVINE One Of Its Kind, Sits on 50* Wide 135* Deep Lot & No House In Front As Well. This Beautiful Detached Home Boosts 2585 Sqft Above Grade. Features 4 + 2 Bedrooms & 4 Bath. New Modern Paint Thru Whole House. White Kitchen with Quartz Counter Tops & Backsplash Also Comes With New Stainless Steel Appliances. Home Features Separate Formal Living/Family/Dining Rooms. Pot Lights On Main Floor. Never Rented 2 Bedroom Basement With Huge Living/Rec Area, Separate Entrance From Garage & Full Washroom. Walk Out To **Ravine Backyard With Huge Lot**. A Must See Property! **Watch Virtual Tour** (id:60365)
63 Mount Fuji Crescent
Brampton, Ontario
One Of A Kind 3 Bedrooms Semi-Detached Home With Upgraded Kitchen S/S Appliances - Stove, Fridge, Dishwasher. Pot Lights, Upgraded Washrooms, Beautiful Backyard Deck With No House Behind For Relaxation. A Lot Of Natural Light In House. Walk Out To **Beautiful Yard**. Huge Walk-In Closet In Master Bed. You Name It & This Home Has It All. ** Spent Over $$$ Thousands On Upgrades. Never Used Basement have Separate Door & Full Washroom. Amazing Location, Must See Property For 1st Time Buyers. (id:60365)
149 Allanhurst Drive
Toronto, Ontario
Welcome to 149 Allanhurst Drive, a beautifully renovated bungalow situated on a generous 48 x 123 ft lot in one of Etobicoke's most family-friendly neighborhoods-Richview. With over $200,000 spent in high-quality renovations, this move-in ready home offers modern comfort, income potential, and fantastic outdoor living. Main Level Features: 3 spacious bedrooms and 2 full bathrooms. Bright, open-concept layout with smooth ceilings and pot lights. Stunning custom kitchen featuring a 10-ft quartz island, gas stove, and premium stainless steel appliances. Walkout from kitchen to a large deck-perfect for entertaining and indoor-outdoor living hardwood flooring and elegant finishes throughout. Features: Separate entrance to fully finished lower level. 2 additional bedrooms, full kitchen, and 3rd full bathroom. Large rec/living area ideal for extended family, guests, or income potential. Outdoor Living: Private backyard with walk-out deck from the kitchen. Mature trees and landscaping for privacy and charm. Recent Upgrades: New roof (2021), new furnace(2022) and New AC 2025). Fully renovated throughout the home. EV charger in the garage and gas outlet for the BBQ on the deck. (id:60365)
279 Eaton Street
Halton Hills, Ontario
This stunning Remington-built model home is located in one of Georgetown's most prestigious neighborhoods and offers over 4,400 sq.ft. of luxurious living space. Featuring 5+1 bedrooms and 5.5 bathrooms, this modern, spacious home is designed for both comfort and style. The open-concept main floor boasts 9-ft ceilings, vinyl flooring throughout, and a bright, airy living/dining area with a fireplace, perfect for gatherings and entertaining. The chef-inspired kitchen includes a large centre island with quartz countertops, high-end stainless steel appliances, and an eat-in area with walkout access to the backyard. A main floor laundry room adds convenience. Upstairs, the primary bedroom offers a luxurious 5-piece ensuite complete with a soaker tub and double vanity. The fully finished basement features a separate entrance, second laundry room, and a modern kitchen with stainless steel appliances, pot lights, and an island with eat-in area ideal for in-law or extended family living. Step outside to the spacious backyard, featuring a large deck perfect for summer entertaining. With over $350,000 spent on renovations, this showstopper home truly has it all. Don't miss the opportunity to make this gem yours today! (id:60365)
104 - 3058 Sixth Line
Oakville, Ontario
Welcome to modern luxury living in this beautifully crafted 2-bedcondo townhouse, perfectly situated in Oakville's prestigious The 6ixth Towns. Designed with both elegance and functionality in mind, this home showcases sleek contemporary finishes, open and versatile spaces, and a private outdoor retreat that extends your living area. Nestled in the highly desirable Glenorchy community, it offers the perfect mix of style, comfort, and everyday convenience, an exceptional residence to enjoy today and a smart investment for the future.The contemporary kitchen is a true centerpiece, boasting abundant storage, an oversized island with elegant stone countertops, premium stainless steel appliances, and a bright dining area that's perfect for everyday meals. Its open-concept design flows seamlessly into the living room, creating a warm, inviting atmosphere ideal for both relaxation and entertaining. Convenient in-unit laundry further enhances the practical appeal of this modern home. Freshly updated and move-in ready, the primary suite offers a serene retreat complete with a spacious walk-in closet and a well-appointed ensuite featuring a large shower and thoughtfully separated areas for privacy and comfort. The versatile second bedroom adapts effortlessly, ideal for guests, children's room, or a productive home office. With natural light streaming through large windows and generous storage throughout, the space feels bright, airy, and functional. Step outside to enjoy your private patio, perfect for morning coffee, quiet evenings, or entertaining in your own outdoor sanctuary. The location is unmatched-close to Oakville Trafalgar Memorial Hospital, Hwy 407, GO Station, Walmart, Canadian Superstore, banks, restaurants, and everyday conveniences. Outdoor enthusiasts will appreciate the proximity to Isaac Park and Sixteen Mile Sports Complex, while families benefit from top-rated schools including Oodenawi Public School, Holy Trinity Catholic, and more. (id:60365)
5628 Highway 7
Milton, Ontario
Must See***Enjoy Country Living In Stunning Custom-Built Cape Cod On ***8.6 Acres Land*** Of Private TranquilSetting,2602 Sq Ft Abv Grd, Almost 3000 Sq Ft Finished Liv Space. Perfect For Family Life/Entertaining. LongTree-Lined Driveway To The Home You Have Been Waiting For! Curb Appeal, Board & Batten, Inviting Front Porch.Foyer, Enjoy A Great Room W/ Wood Burning **Fireplace ***Large Chef's Kitchen W/ Huge Island, Double WallOvens, Cook-Top, Spacious Dining Area, Walk-In Pantry, Spacious Laundry (Access To Rear Deck), DesirablePrimary Bed W/ Walk-In Closet, 3 Piece Ensuite, Back Yard Views.Main Floor **Office, 2Pc Bath & Mudroom/Foyer(Side Yard Access). 2nd Flr Offers A 5 Pc Ms Bath Walk-In Shower, Soaker Tub, Double Sink, 3Beds. BsmtWalk-Out Future In-Law & Potential For Large Rec Rm. Property W/ Sprawling Lawn, Backyard Oasis IngroundPool, Prof. Landscaping, Woods, Trails. Mins To Acton, Georgetown, Hwys, Go, Schools, Shopping. (id:60365)
22 Ninth Street
Toronto, Ontario
Stunning 3-Story California-Inspired Home, Completely Rebuilt in 2023! This one-of-a-kind residence in New Toronto's Lake-Side community offers 3 spacious bedrooms, 4 beautifully designed bathrooms, and a perfect blend of modern luxury and warm charm. The open-concept main floor features a sun-filled living space and a chef's dream kitchen with a large family island, premium stainless-steel appliances, integrated built-in dishwasher, countertop stove with commercial-grade hood vent, and built-in wall oven & microwave. Elegant undermount and glass cabinet lighting, along with ample storage, make this kitchen an entertainer's delight! Step outside to a large back deck and garden with a built-in Hydropool Swim Spa, creating a private backyard oasis ideal for relaxation or gatherings. The 2nd level boasts two large, light-filled bedrooms with generous closets, a modern 4-piece bath, and convenient laundry. Retreat to the entire third level, exclusively designed as a private Primary Suite featuring a sun-drenched bedroom with an electric fireplace, balcony overlooking the treed neighborhood, and a luxurious 5-piece spa ensuite with a soaker tub, crystal chandelier, double sinks with light-up anti-fog mirrors, and a separate shower with elegant glass Tiffany tile. Enjoy instant privacy with a custom remote blind! Glass & steel railings throughout add a sleek, contemporary touch. The finished basement offers a separate entrance, kitchen area with rough-in for a stovetop & hood vent, spacious recreation room, 3-piece bath, fourth bedroom, and rough-in for additional laundry-perfect for guests or in-law/rental suite potential! Complete with a garage for storage! Steps to beautiful parks, trails, schools, shopping, transit (TTC & GO), and so much more, this fully rebuilt home is truly turnkey and ready for you to move right in and start living your life by the lake! (id:60365)

