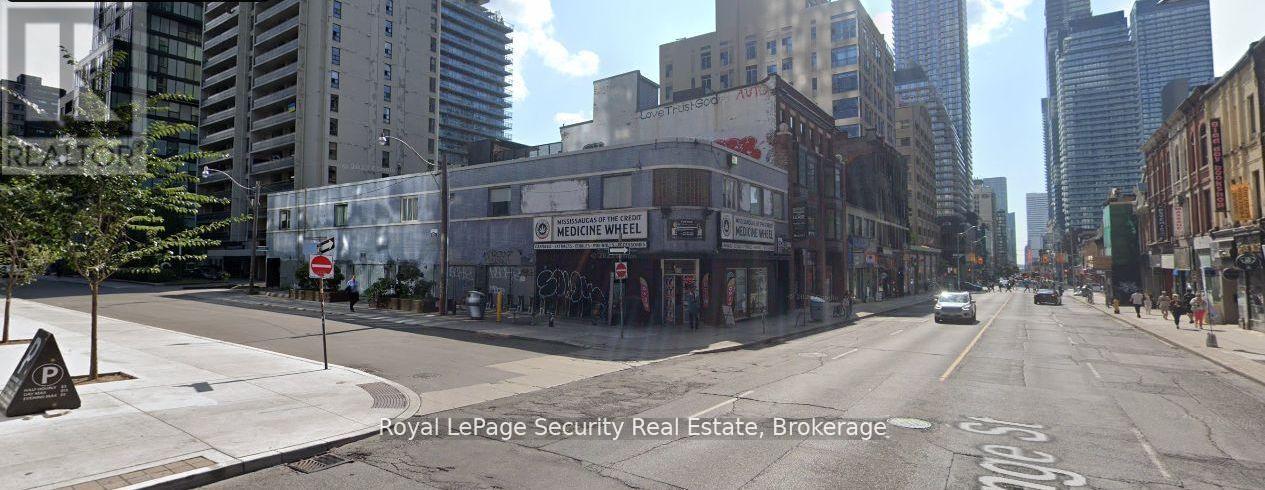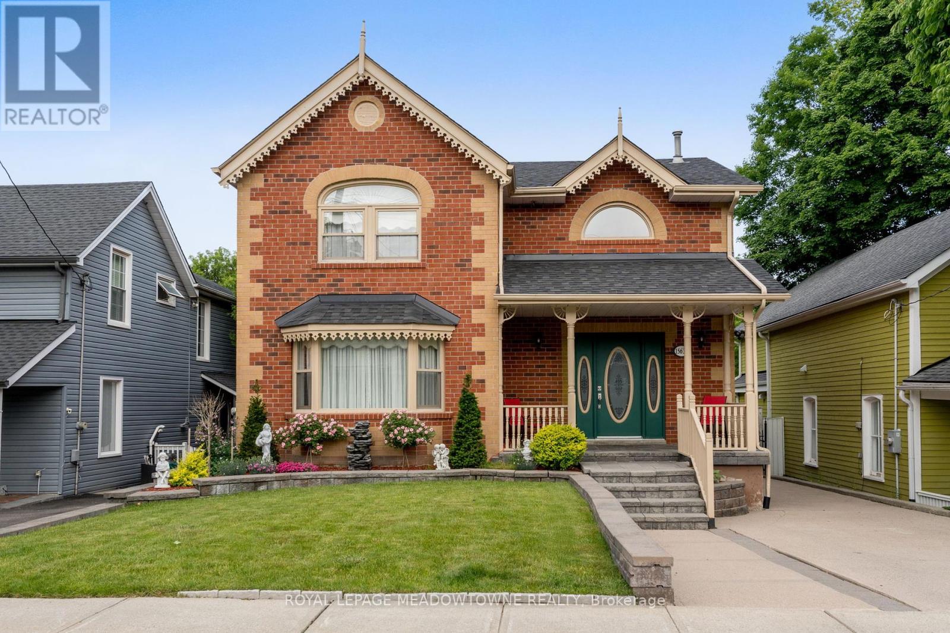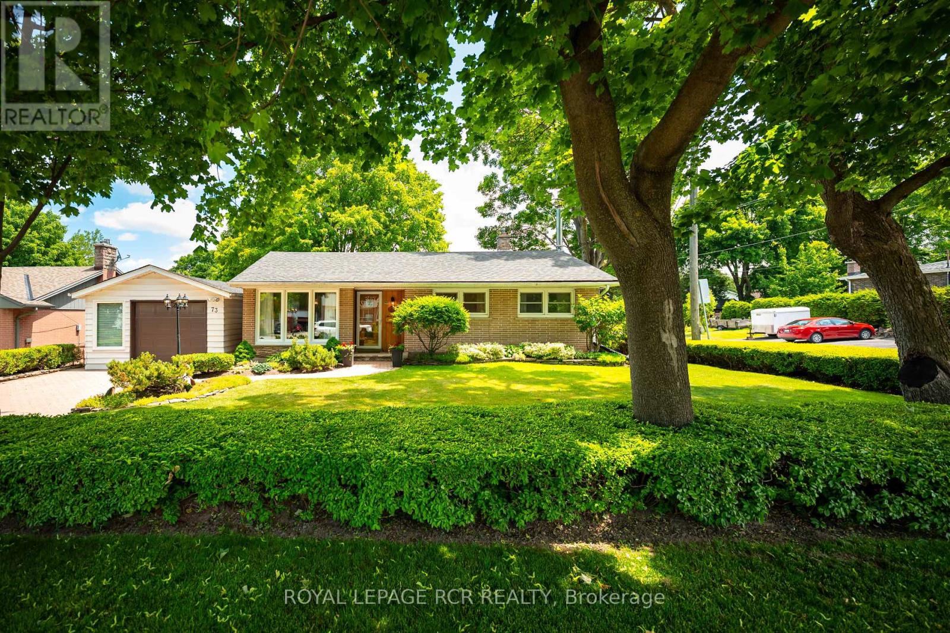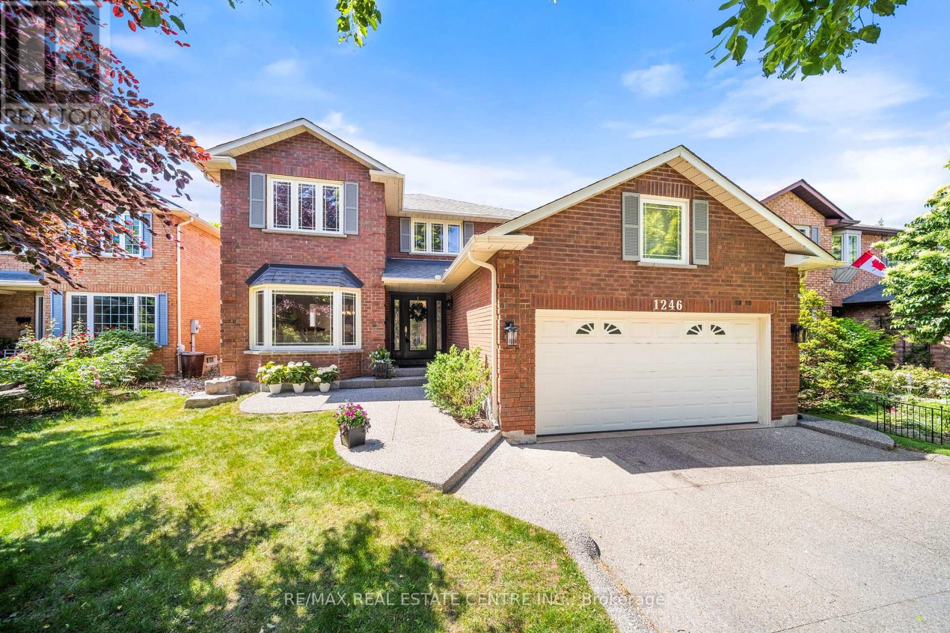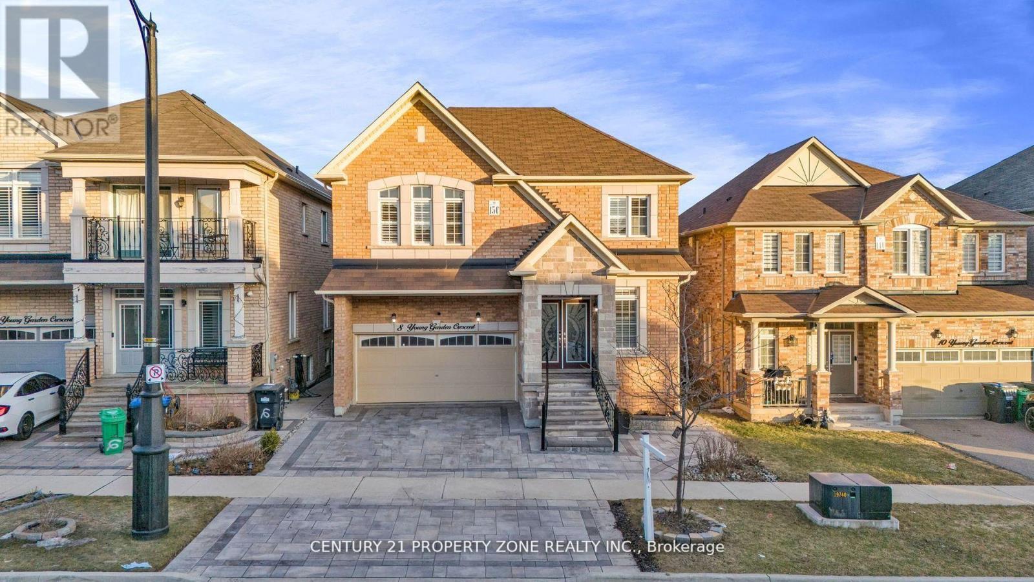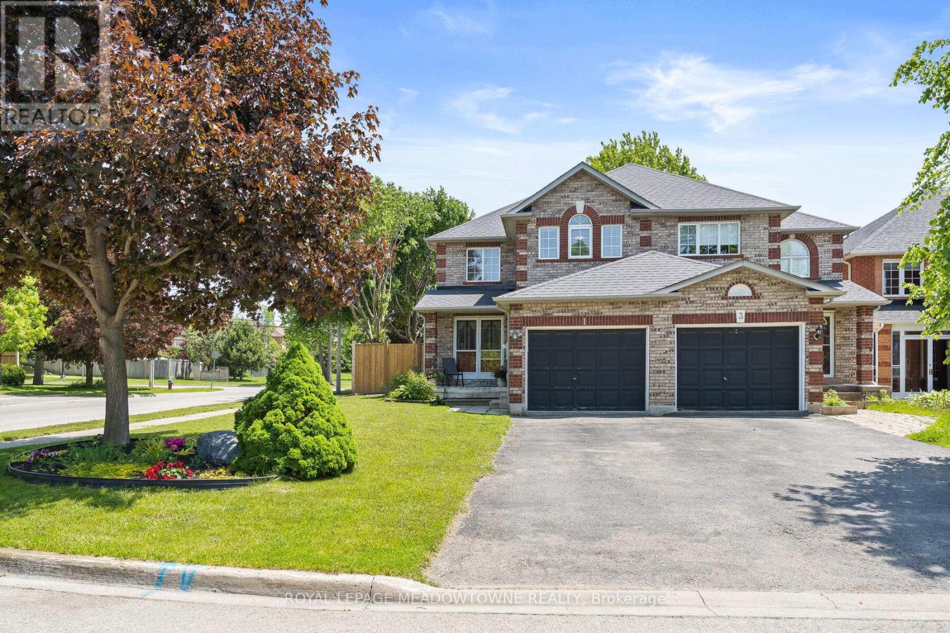2105 - 200 Bloor Street W
Toronto, Ontario
Experience the luxury at The Exhibit Residence, a prestigious architectural masterpiece in the heart of Yorkville, designed by renowned architect Rosario Varacalli. This stunning corner 1+Den suite offers approximately 800 sqft of thoughtfully designed space, with a den that functions as a second bedroom. One parking space and one locker are included. Boasting two full bathrooms and a 223 sq. ft. wrap-around balcony, this suite provides breathtaking, unobstructed city skyline views. With 9-foot ceilings, an open-concept layout, and floor-to-ceiling windows, the space is filled with natural light, creating an airy and inviting ambiance. Despite its prime downtown location, this unit offers an exceptionally peaceful living experience. High-performance soundproof windows ensure a remarkably quiet atmosphere, allowing you to enjoy tranquillity in the city. This rare combination of urban convenience and serene living makes this home truly stand out. Residents enjoy two floors of world-class amenities, including a fitness gallery, yoga studio, and a serene cool-down lounge. Located just steps from Bloor Streets designer boutiques, fine dining, the University of Toronto, and direct subway access, this coveted Yorkville address offers an unparalleled lifestyle of convenience and sophistication. Move-in IMMEDIATELY (id:60365)
28 Kensington Avenue
Toronto, Ontario
* Great Location! Location! Location! ** Attention Investor ** Steps To Subway, Ttc * Separate Entrance To Basement * Double Car Garage Parking For 6 Cars * Corner Lot Allows For Potential Additions * Park/Playground/Water Splash/Henden Park * No Sign On Property * SEE ADDITIONAL REMARKS TO DATA FORM (id:60365)
Rear Ground Flr - 579 Yonge Street
Toronto, Ontario
Prime retail space in rear ground floor portion of the building, which includes approx. 1000sqft basement for storage. Located just one block north of Wellesley just steps to subway entrance. Good for any type of retail or commercial service business. Entrance to space is on Dundonald with great signage exposure to Yonge St at corner. Space can be divided into 2 smaller units. (id:60365)
Lower - 50b Lanark Avenue
Toronto, Ontario
First month rent free! Brand new, legal 2-bedroom suite. Completely standalone with no shared amenities and no internal access to suite. Private entrance is accessed through a walkout on the side of the property. Highly desired location, one block from Eglinton and a short walk to Eglinton & Allen Rd Station, schools and Cedarvale park. Beautiful bathroom, custom kitchen with high-end appliances, lots of natural light, window coverings already installed. This is not a retrofit suite, and therefore is fully equipped with all of the new standards for fire and sound separation (double 5/8" fire/sound rated drywall, Roxul fire/sound insulation and metal ceiling channels to further enhance sound separation. Open to short term rental. (id:60365)
911 - 2495 Eglinton Ave W Avenue
Mississauga, Ontario
Welcome to Brand New Luxurious Condo Built By Daniels Group. This Corner Suite Offers 2 Bedrooms with 2 Baths in a Prime Location. One Parking Spot With Built-In EV Charger & One Locker for Storage. Free Wi-Fi Included. Laminated Floor Throughout, 9 Ft Ceilings, High End Finishes, Modern Kitchen with Stylish Island, Walk-Out Balcony For Relaxing & Entertaining. Unconstructed & Stunning View Facing the Lake. Full Access To Over 12,000 Square Feet of Amenities, Including a Fitness Centre & Yoga Studio, Party Room & Media Room, Outdoor Terrace with BBQ and Lounge Areas. Ideally Situated in Top-rated School Districts. Close to University of Toronto Mississauga Campus. Steps to Erin Mills Town Centre, Shopping Mall, School, Bank, Retailed Stores, Restaurants, Highway 403 & 401. (id:60365)
15637 Mclaughlin Road
Caledon, Ontario
Welcome to a hidden gem in the middle of the picturesque village of Inglewood, this custom home was built with all 2x6 framing construction and has been freshly painted throughout. The curb appeal on this property will draw you in immediately with the beautiful gardens and charming front porch. Enter to the 2-storey foyer and spiral staircase; the main level features a private living room at the front of the home with large windows while the back of the home showcases an open concept dining area with extended server and kitchen with large breakfast bar, tons of cabinet space, quartz countertop and built-in appliances, including stovetop, oven and microwave. Upstairs you'll find 3 great sized bedrooms, all with hardwood floors. The primary has a gorgeous bay window and walk-in closet, while the other bedrooms both have oversized double closets. The upstairs 5-piece bathroom is thoughtfully designed with separate soaker tub and oversized stand alone shower. The basement offers a large rec/multi-purpose room for extra living space, 2-piece powder room and large cold-cellar. Outside the large backyard with newer deck awaits your custom touches. Ultra private, this lot backs onto the decommissioned rail system which is to be used in the extension of the Caledon Trail System. Enjoy quiet, quaint community living. Walking distance to coffee shops, bike shop, spa, ice cream shop and much more. Minutes to multiple golf courses and walking trails, this home offers not only beautiful living spaces but wonderful lifestyle opportunities! (id:60365)
73 Town Line
Orangeville, Ontario
Welcome to this well-maintained 3+1 bedroom, 2 bathroom bungalow, perfect for families, first-time buyers, or downsizers with oversized (150' deep) rear yard oasis! The main floor offers a bright kitchen with easy-to-clean ceramic flooring and an open-concept living and dining area featuring hardwood floors, built-in shelving, and plenty of natural light. The spacious primary bedroom, along with two additional bedrooms, all boast hardwood flooring for a warm, cohesive feel throughout. The main floor also features a 4-piece bathroom with a ceramic floor and a convenient built-in towel tower, offering both style and storage. The third bedroom includes a newly installed window, adding extra brightness. Downstairs, you'll find a partially finished basement with a versatile rec room, complete with tile flooring and a cozy gas fireplace, ideal for family gatherings, a home gym, or a media space. The basement also offers a separate entrance from rear of home, modern, upgraded 3-piece bathroom and laundry area with a ceramic heated floor, pot lights , granite countertops & separate sink/laundry station, plus a bonus room that can serve as a fourth bedroom, office, or hobby room. Adding to the appeal is the large attached garage and Gorgeous rear yard Oasis with loads of perennial gardens, mature trees, walkway, garden trellis and gorgeous outdoor sitting area for summer entertaining . Updates: Furnace ('24), Upstairs windows ('03). (id:60365)
1246 Old Carriage Way
Oakville, Ontario
Immaculate Family Home Backing onto Trails in Prestigious Glen Abbey. Welcome to this beautifully maintained 4+1 bedroom, 3.5 bathroom family home nestled on a quiet crescent in the heart of prestigious Glen Abbey. Surrounded by mature trees and backing onto scenic trails, this residence offers the perfect blend of comfort, functionality, and elegance. Step inside to find a spacious layout with hardwood flooring, pot lights, and thoughtful upgrades throughout. The bright living room features a cozy gas fireplace and flows seamlessly into the separate dining room perfect for entertaining. A main floor office offers the ideal work-from-home setup or a quiet space for a den. The updated kitchen is a standout with stone tile flooring, stainless steel appliances, ceasarstone counters, wine fridge, ample pantry space, a breakfast bar and built-in eating area. Enjoy casual dining or host summer gatherings with ease thanks to the walk-out to the large deck. A generous family room with a second gas fireplace adds warmth and versatility. The main level also includes a practical mudroom/laundry room with garage and side yard access. Upstairs, you'll find four generously sized bedrooms including a serene primary suite with walk-in closet and ensuite featuring double vanities, glass shower, and soaker tub. A stylish 5-piece bathroom serves the additional three bedrooms. The beautifully fully finished lower level expands your living space with a large rec room, home gym, 5th bedroom, full updated bathroom, and abundant storage. Outdoors, your private backyard oasis awaits complete with a screened-in sunroom with built-in speakers, lush gardens, a deck with privacy fencing, and a patio ideal for barbecuing. Located just minutes from the iconic Glen Abbey Golf Course, highly rated schools, parks, tennis courts, the Glen Abbey Trail System, and the beloved Monastery Bakery. With easy highway access, this is truly a move-in ready, impressive home in a premium location. (id:60365)
8 Young Garden Crescent
Brampton, Ontario
Stunning Home with Legal Walk-Out Basement in Prestigious Credit Valley! This beautifully upgraded ~4000 sq ft home (incl. legal basement) features a striking brick &stone exterior, Interlocking driveway, and elegant double-door entry. Enjoy separate living/family rooms, a chef-inspired kitchen with built-in appliances, walk-in pantry, servery, and a main floor office for added flexibility. Upstairs boasts 4 spacious bedrooms each with an ensuite plus a loft/media area and convenient 2nd-floor laundry. The legal 2-bedroom walk-out basement offers private access, full bath, and earns $1800+/month in rental income. Freshly painted, carpet-free, and equipped with a new AC (2024). Nestled near parks, top schools, transit & amenities luxury, space, and income potential all in one exceptional property! (id:60365)
1 Mcclure Court
Halton Hills, Ontario
Welcome to this spacious and beautifully maintained 3-bedroom semi-detached, 2-storeyhome that combines comfort, style, and functionality. Step inside through the elegant double-door entry to find hardwood and ceramic flooring on the main level, freshly painted walls, and an abundance of natural light streaming through brand-new windows, including a stunning picture window with a corner gas fireplace and pretty mantle. The functional kitchen boasts stone countertops and a chic glass backsplash, ideal for home chefs, while a convenient main floor powder room adds practicality. Upstairs, the carpeted primary bedroom offers a walk-in closet and a 4-pieceensuite, complemented by large white slat blinds. Two additional good-sized bedrooms feature carpeting, large closets, and another walk-in closet in the third bedroom. The finished rec room is perfect for entertaining, complete with a bar, bar stools, and even a draft tap, alongside laminate flooring, pot lights, and a cozy 2-piece washroom. Outdoors, enjoy a large, private backyard with an oversized deck, new fencing, and gate, with scenic view of park with a splash pad and playground-no rear neighbors! With a single-car garage and parking for up to 3 vehicles, this home has it all. Don't miss your chance to own this family-friendly gem! (id:60365)
56 Mill Street
Orangeville, Ontario
Welcome to 56 Mill Street, a luxurious century home in the heart of family-friendly Orangeville. Set on a large 87 ft x 172 ft lot with mature trees, this beautifully restored two & a half storey brick home offers timeless charm with modern comforts. Just steps from downtown shops, top restaurants, and community events, the location is unbeatable. Originally built in 1907, the home was gutted to the studs and professionally renovated in 2019 with all-new framing, spray foam insulation, windows, electrical, plumbing, HVAC, furnace, AC, and ductwork; no expenses were spared. Inside, enjoy soaring 10 ft ceilings, exquisite custom millwork, custom maple kitchen cabinetry, quartzite countertops, top of the line stainless steel KitchenAid appliances, a built-in wine cooler, and rich ash hardwood floors. The living room offers a cozy retreat with a gas fireplace, while the dining room showcases an exposed brick wall that adds warmth and heritage charm. The family room offers soaring 13.5 ft ceilings and opens to a stunning backyard with a stone patio, lush gardens, and a gazebo that creates a peaceful oasis at home. The primary suite is a luxurious escape that includes a spa-like 4-piece ensuite with heated floors and quartz countertops as well as a custom closet. Three additional sizable bedrooms offer comfort and versatility for children, guests or a home office; with built in closets and views of the pristine property. A detached, heated, and insulated garage with epoxy floors adds function and flexibility. 56 Mill Street is the perfect blend of historical elegance and high-end modern living, located in one of Orangeville's most desirable neighborhoods. With every detail thoughtfully updated and designed, this home offers unmatched quality, space, and convenience for the discerning buyer looking to enjoy the best of what this vibrant community has to offer. (id:60365)
112 Court Street N
Milton, Ontario
This Rare Gem Is Situated On A 66 X 130 Ft Deep Lot With Unobstructed Rear Views, Offering A Perfect Blend Of Charm And Modern Convenience. The Interior Boasts Turnkey Finishes, Including A Spacious Living Room, A Sunlit Family Room, And A Tastefully Upgraded Kitchen With Stainless Steel Appliances, A Built-in Dishwasher, A Gas Stove, And A Center Island. The Fully Upgraded Bathroom With Heated Floors Ensures Cozy Comfort During Winter. Upstairs, You'll Find Three Generously Sized Bedrooms Filled With Natural Light. The Home's Standout Feature Is Its Cottage-inspired Addition, Blending Suburban Living With Rustic Charm. This Space Showcases Large Windows, A Spacious Dining Area, And A Natural Wood-burning Fireplace With Breathtaking Backyard Views. Additional Highlights Include A Fully Insulated And Heated 1.5-car Garage, Which Can Serve As Extra Living Space Or Storage, And An Insulated Backyard Shed With Electrical Capabilities. This Is A Must-see Property To Truly Appreciate Its Unique Design, Incredible Privacy, And Exceptional Value. **EXTRAS** Backs Onto Green Space And The Holy Rosary Field, Surrounded By Mature Trees For Added Privacy. Features An Insulated Garage And Shed With Electrical, A Durable Metal Roof, And A Spacious 8-car Driveway. A Rare And Unique Lot In Old Milton. (id:60365)



