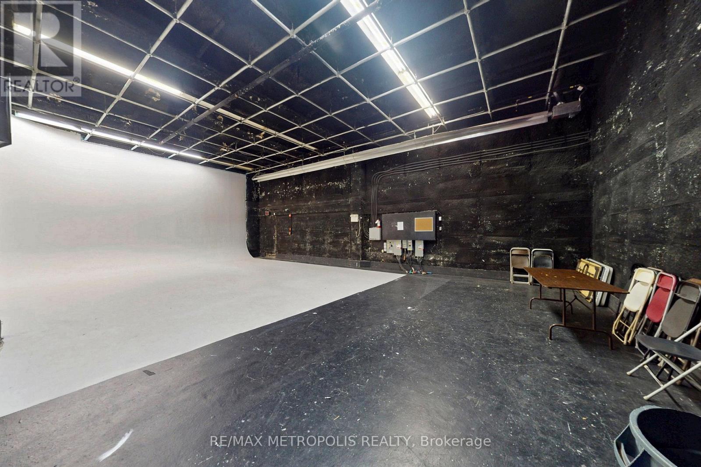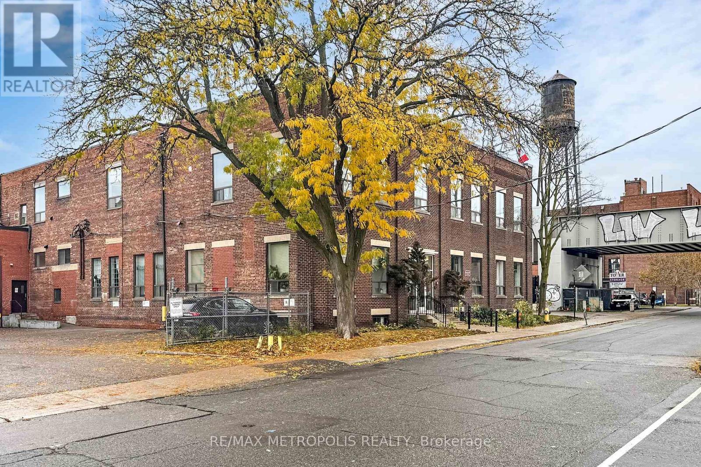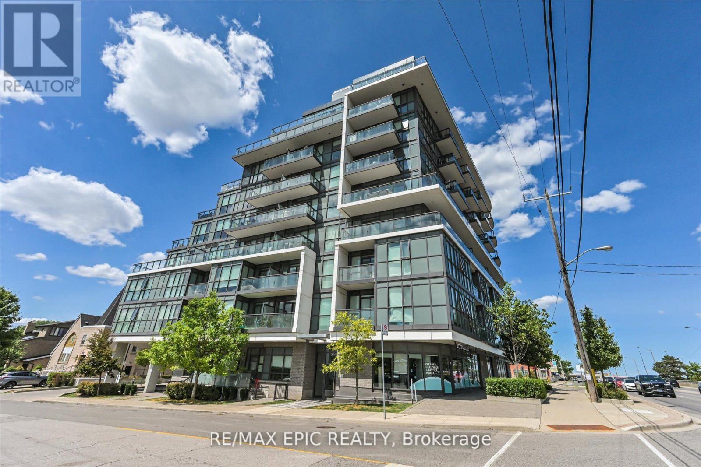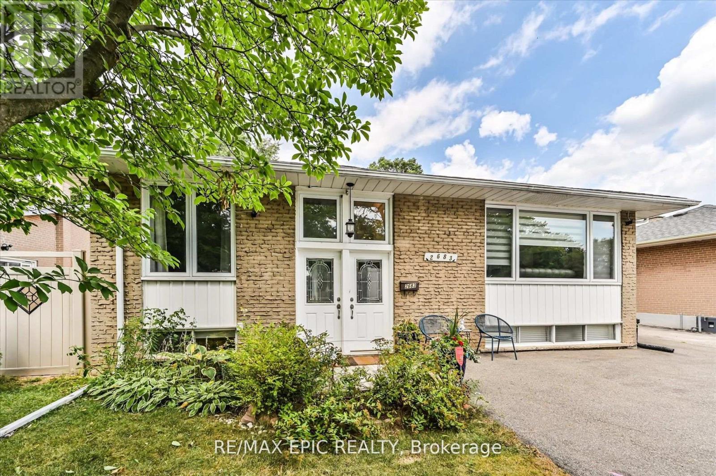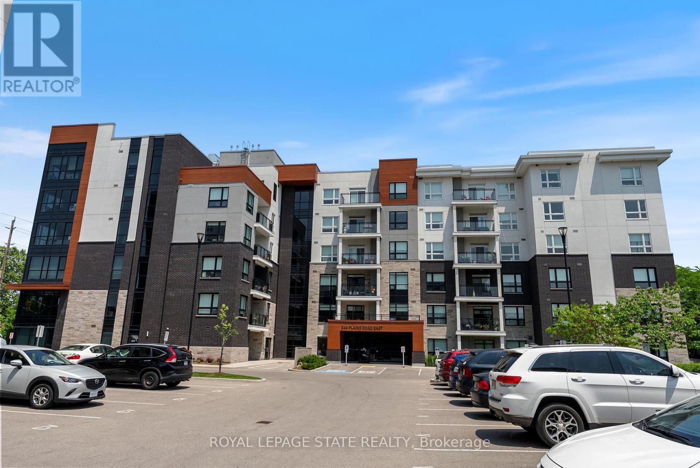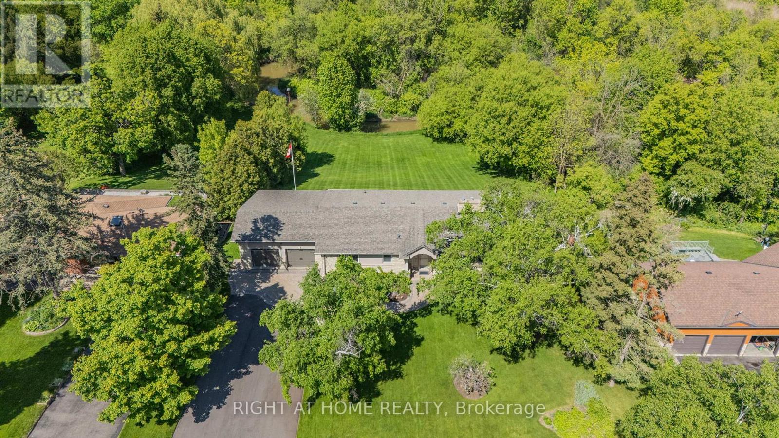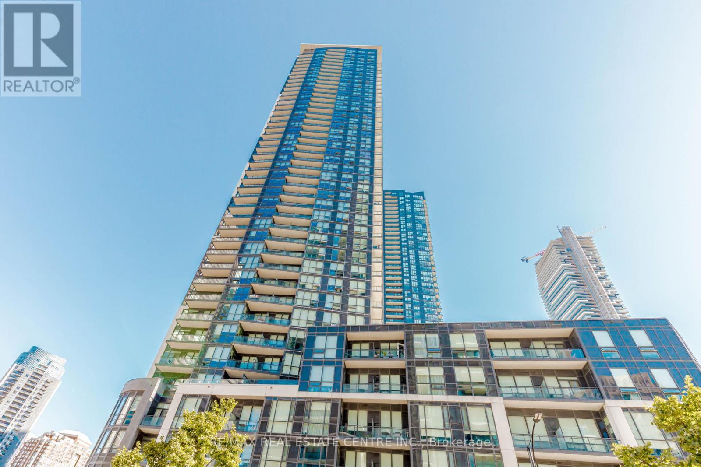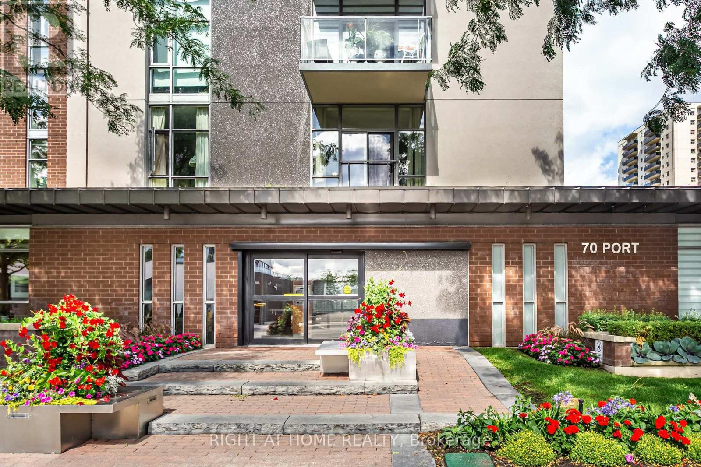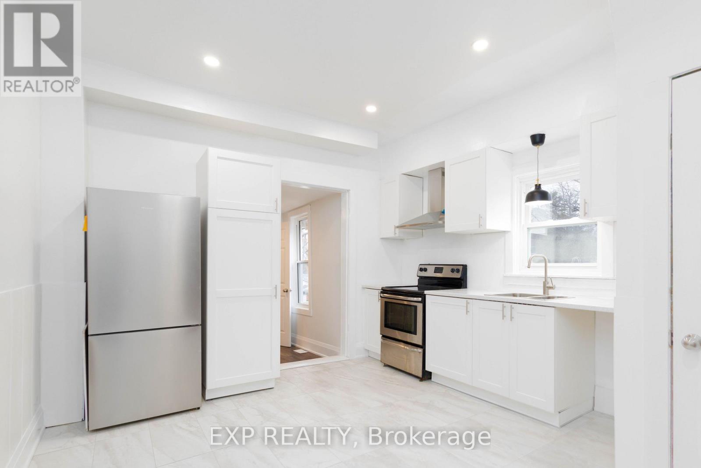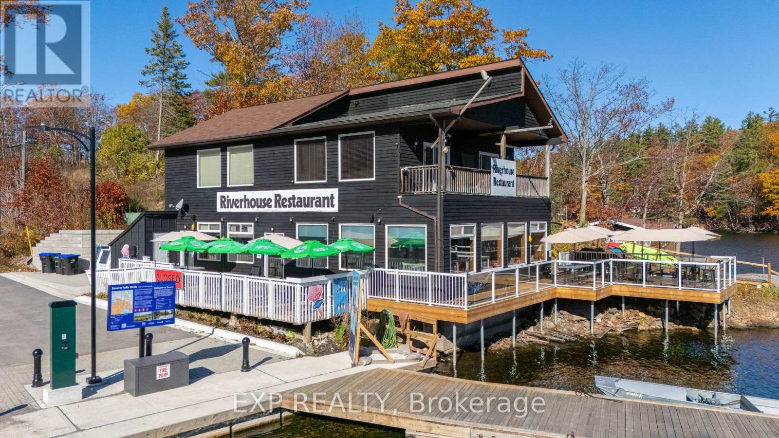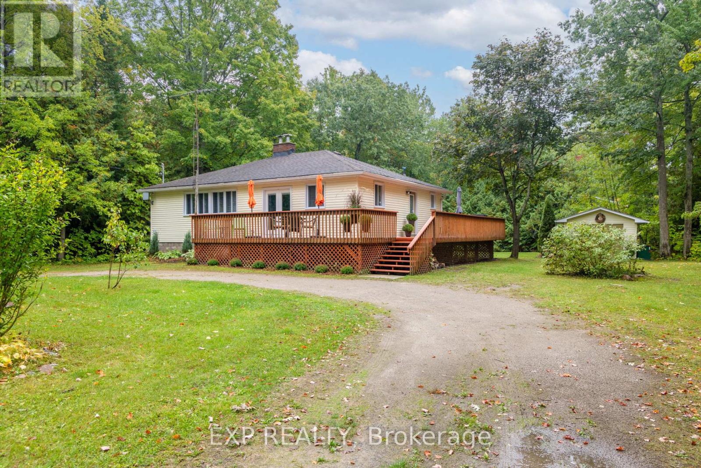Studio 2 - 258 Wallace Avenue
Toronto, Ontario
Efficient 1,684 sq ft industrial unit offering 15 ft clear height and a clean, open layout that supports simple and flexible operations. The unit includes a truck-level door, sprinkler system, gas forced air heating, and dependable municipal services, providing a reliable and functional working environment. Professionally maintained and delivered vacant, the unit offers immediate availability with 3-5 year lease term options. A great choice for tenants seeking a compact, well-kept industrial space with straightforward functionality. (id:60365)
Studio 1-3 - 258 Wallace Avenue
Toronto, Ontario
Exceptional 8,164 sq ft industrial space offering 23 ft clear height, wide-open floor areas, and a layout built for efficiency and flexibility. The unit includes a truck-level door, sprinkler system, gas forced air heating, and dependable municipal services, creating a smooth and functional operating environment. Professionally maintained and delivered vacant, the space supports immediate planning and occupancy. With 3-5 year lease options, this is an excellent opportunity for tenants seeking clean, tall, adaptable industrial space with strong functionality and modern infrastructure. (id:60365)
204 - 16 Mcadam Avenue
Toronto, Ontario
Welcome To 16 McAdam Ave - A Spacious 2 Bedroom + Den, 2 Full Bathroom Condo In One Of Toronto's Most Convenient Locations! This Bright, Open-Concept Suite Features Two Large Bedrooms With Oversized Closets, A Versatile Den That Can Be Used As A Dining Area Or Home Office, And Two Full Bathrooms Including A Private En-suite In The Primary Bedroom. Enjoy The Convenience Of Ensuite Laundry, An Open Balcony, And Modern Finishes Throughout. The Kitchen Is Equipped With Quartz Countertops, Built-In Stainless Steel Microwave & Dishwasher, Stainless Steel Stove, Fridge, And Stylish Light Fixtures. Additional Features Include A Smart Thermostat, Year-Round Heating & Cooling, And A Stacked Washer & Dryer. One Parking Spot And One Locker Are Included For Added Value. Located Just Steps From Yorkdale Mall, TTC, GO Transit, Hwy 401, Costco, Shopping, Restaurants, And More - This Condo Offers Incredible Access To Everything You Need. Ideal For First-Time Buyers, Downsizers, Or Investors Looking For A Turnkey Unit In A Prime Location. Don't Miss Out On This Opportunity! (id:60365)
Lower - 2683 Truscott Drive
Mississauga, Ontario
Welcome To This Spacious And Bright 3-Bedroom Lower-Level Unit In Mississauga's Desirable Clarkson Neighbourhood. Oversized Windows Fill The Home With Natural Light, Creating A Warm And Inviting Atmosphere. The Full Kitchen Offers Plenty Of Space. Each Bedroom Is Generously Sized, And The Unit Includes Private En Suite Laundry For Everyday Ease. You Will Also Appreciate The Abundance Of Storage And The Convenience Of Two Included Parking Spots, Making This Property As Practical As It Is Stylish. The Home Is Located In A Mature, Family-Friendly Neighbourhood Known For Excellent Schools, Safe Streets, And A Welcoming Community Feel. Commuting Is Simple With Quick Access To The QEW, Highway 403, And Clarkson Go Station. Daily Essentials Are Just Minutes Away At Nearby Shopping Centres, Grocery Stores, And Restaurants. For Dining And Lifestyle, Port Credit And Lakeshore Road Offer Vibrant Waterfront Patios, Boutique Shops, And Year-Round Community Events. Outdoor Enthusiasts Will Love The Proximity To Jack Darling Memorial Park, Rattray Marsh Conservation Area, And Lake Ontario Trails, All Perfect For Weekend Walks And Recreation. This Lower-Level Lease Combines Space, Modern Comfort, And A Prime Location. Tenant Responsible For 40% Of Utilities. Don't Miss Your Chance To Live In One Of Mississauga's Most Sought-After Communities. Schedule Your Private Showing Today. (id:60365)
202 - 340 Plains Road E
Burlington, Ontario
Located in the heart of Central Aldershot, this stylish condominium offers the perfect blend of comfort and convenience. Situated in a new, well-maintained building, residents enjoy top-notch amenities including an exercise room, business center, party room, rooftop patio/garden, and ample visitor parking. The unit features an open-concept layout with tons of natural light, a modern kitchen complete with stainless steel appliances, generous storage, -ideal for everyday living and entertaining. The den is perfect for a home office, and the private balcony offers a great spot to unwind. Includes an owned underground parking space and owned storage locker. Just minutes to the Aldershot GO Station, major highways, RBG, downtown Burlington, shops, restaurants, parks, trails, and the lake. Also close to both Burlington and Hamilton hospitals, and McMaster University. In-suite laundry. (id:60365)
42 Valleyview Road
Brampton, Ontario
Prestigious large estate property on one of Brampton's most private, sought-after ravine quiet streets! This rarely offered and beautifully updated bungalow features over 3,450 sq. ft. of finished living space, a walkout basement, multiple separate entrances, and exceptional multigenerational living potential. Set on an impressive HUGE 119.9 x 181.97' ravine lot (approx. 0.5 acres), the home backs directly onto Etobicoke Creek and protected conservation lands, offering unmatched privacy, serene forest views, and year-round natural beauty with no neighbours behind you! only nature and tranquility. The bright main level offers cathedral ceilings, a formal dining room, expansive windows, gleaming hardwood floors, and an updated kitchen with Bosch gas stove and dishwasher. The dining area overlooks the forest and leads to a large elevated deck. Three generous bedrooms and a 4-piece bathroom complete this level, offering no-stair access to all primary living spaces. The finished walkout lower level adds incredible versatility, featuring a spacious recreation room with gas fireplace, a second kitchen, two additional bedrooms/flex rooms, a 3-piece bathroom, laundry, two walkouts, and a separate entrance via the garage-ideal for extended family, guests, or an in-law suite. Over $420K+ in permitted additions and upgrades include new brick, roof, furnace, A/C, 5 gas fireplaces, deck, hardwood flooring, kitchen improvements, landscaping, and a fully finished basement. Additional features include a new double driveway (2024) 6+ cars, an oversized 2-car garage with chain-less openers and workshop space, front-yard irrigation, central vac, BBQ gas line. Located on a quiet cul-de-sac with direct access to Etobicoke Creek Trail, and walking distance to schools, transit, grocery, and amenities. You can finally leave cramped, busy, loud subdivision living with tiny lots and own a private premium ravine estate lot with large living area in the city! (id:60365)
3402 - 510 Curran Place
Mississauga, Ontario
Welcome to this beautifully furnished 2 + 1 bedroom, 2 washroom condo in the heart of Mississauga City Centre! Spacious, bright, and elegantly designed with modern finishes throughout. Enjoy a functional open-concept layout, floor-to-ceiling windows, and a large balcony with stunning city views. The den offers perfect space for a home office or guest area. Steps to Square One Mall, Sheridan College, Living Arts Centre, Go Station, and public transit. Building Amenities include 24-hr concierge, pool, gym, party room, and visitor parking. FULLY FURNISHED - move in and enjoy urban living at its finest! (id:60365)
405 - 70 Port Street E
Mississauga, Ontario
Spacious north-east facing corner unit in a boutique condo at the heart of Port Credit Village. Bright with floor-to-ceiling windows and a private balcony where BBQs are permitted. Features 2 bedrooms, 1 full bathroom, a modern kitchen with bar seating and ample storage, in-suite laundry, and no carpet throughout. Includes 2 underground parking spots and 1 locker. Building offers fitness room and party room.Enjoy the lakefront lifestyle. right on Lakeshore Blvd, steps to the marina, trails, shops, cafés, restaurants, and year-round events. Walk to Port Credit GO and minutes to the QEW for quick access to Toronto. (id:60365)
1810 - 85 Emmett Avenue
Toronto, Ontario
Welcome to 85 Emmett Ave in the heart of Toronto! This bright and spacious condo offers nearly1,200 sq ft with 3 generous bedrooms and 2 bathrooms. Ideally located near parks, schools,shopping, and TTC right at your doorstep. Weston GO Station gets you downtown in just 15minutes, and the upcoming Weston LRT will add even more convenience. Perfect for first-time buyers, growing families, or downsizers. Enjoy a full range of amenities including a gym,outdoor pool, BBQ area, sauna, rec room, party room, bike storage, 24-hour security, and indoor/outdoor kids' playgrounds. Maintenance fees include most utilities, high-speed internet, and premium cable TV. Includes 1 parking spot. Move-in ready! (id:60365)
249 Harvey Street
Orillia, Ontario
Step Into A Piece Of Orillia's History, Updated For Modern Living. This Full Brick, Century Home Is Nestled On A Quiet Street, Offering The Perfect Blend Of Character And Convenience. Spacious Layout Featuring Large Living And Dining Rooms Is Ideal For Both Entertaining And Family Life. With 3+1 Bedrooms And 3 Bathrooms (Including A Powder Room), There Is Ample Space For Everyone. The Heart Of The Home Is Bright, Modern Kitchen. Significant Updates Include Energy-Efficient New Windows Throughout, New Cabinets, Counter Top And Porcelain Tiles, New Flooring Throughout. Location Is Everything! Take A Short Stroll To Discover All That Downtown Orillia Has To Offer - Charming Coffee Shops, Unique Boutiques, Restaurants. Public Transit Is Also Easily Accessible. (id:60365)
1726 Earl Haid Avenue
Severn, Ontario
Rare Opportunity To Own The Well-Known River House Restaurant, Ideally Located In Severn Falls Directly On The Trent-Severn Waterway. Positioned Along A Highly Visible Waterfront Location With Direct Boat Access And Steady Year-Round Traffic, This Unique Commercial Property Can Offer Multiple Revenue Streams And Exceptional Future Potential. The Restaurant Building Has Been Well Maintained With Significant Capital Upgrades, Including Waterloo Biofilter Septic System, New Roof, New Waterfront Patio And A Whole Building Backup Generator, Making It A Turn-Key Business Opportunity Or Versatile Commercial Investment. Offering A Fully Equipped Commercial Kitchen, Bar Area, Dining Space, Storage And Mechanical Areas, This Property Is Designed For Efficiency And Continued Growth. The Zoning Allows A Wide Range Of Permitted Uses, Including Restaurant, Retail, Tourism, And Potential Redevelopment Options. With Waterfront Access, This Rare Property Also Lends Itself To Hospitality Expansion Or Continued Profitable Operation As A Restaurant With Living Quarters Above, The Perfect Live/Work Situation. Located Just 20 Minutes To Highway 400 And Easily Accessible By Road Or Boat, Severn Falls Is A Popular Destination For Cottagers, Snowmobilers, Boaters And Tourists. This Is An Excellent Opportunity For Entrepreneurs, Investors Or Developers Looking For A Strong Foothold In A High-Demand Waterfront Community. Property, Business, Equipment And Chattel Package All In One. Do Not Miss This Exceptional Opportunity On The Trent-Severn. (id:60365)
34 Staglir Drive
Tiny, Ontario
Just Steps From The Beach, This Charming 1,180 Sq Ft Home Offers The Perfect Mix Of Comfort And Convenience. Bright And Welcoming, It Features Hardwood Floors Throughout, A Granite Kitchen, And A Natural Wood-Burning Fireplace Insert To Enjoy Year-Round. With 3 Bedrooms (One With A Built-In Laundry Space) And 1 Bath, Its The Ideal Retreat For Families, Downsizers, Or Weekend Getaways. Thoughtful Updates Include The Kitchen, Newer Windows And Doors, Deck, And Smart Home Features Like A Thermostat, Alarm, And Fibe Internet. Relax On The Deck, Stroll To The Water, Or Cozy Up By The Fire This Home Is Designed For Easy Living In Every Season. With A Well, Septic, Central Vac, A/C, And All S/S Appliances Included, Its Move-In Ready And Full Of Charm. Nestled In The Heart Of Tiny Township, This Property Offers Unparalleled Access To The Region's Best Features. Enjoy Sun-Soaked Days At Nearby Beaches Like Cove Beach And La Fontaine, Just A Short Walk Away. Nature Enthusiasts Will Appreciate The Proximity To Awenda Provincial Park, Perfect For Hiking And Outdoor Activities. Families Will Find Convenience With Schools Such As École Élémentaire Saint-Joseph And Canadian Martyrs Catholic School. Whether You're Seeking Relaxation By The Water Or Exploring Local Trails, This Location Provides The Ideal Blend Of Tranquility And Accessibility. Whether Youre Looking For A Year-Round Residence, A Weekend Escape, Or An Investment Property, This Beachside Bungalow Has It All! (id:60365)

