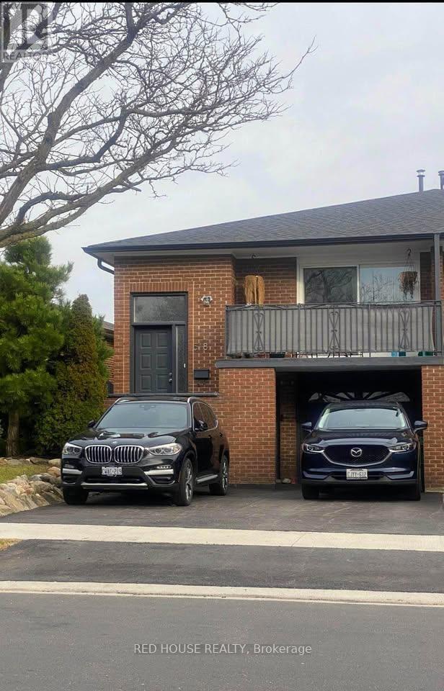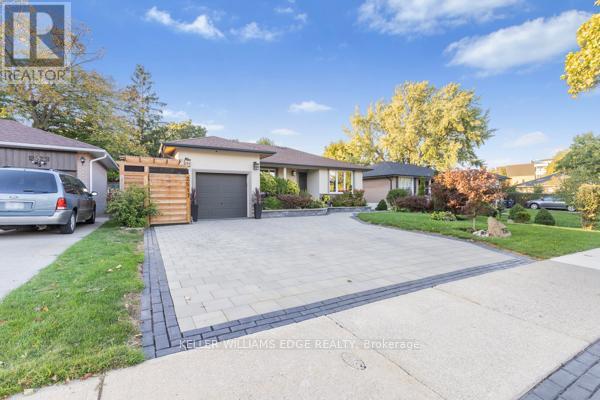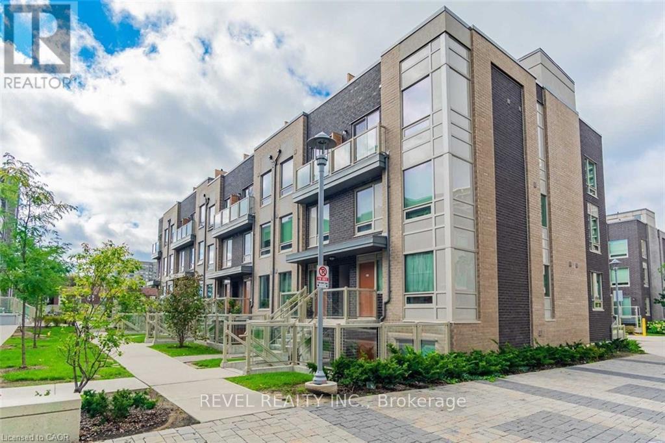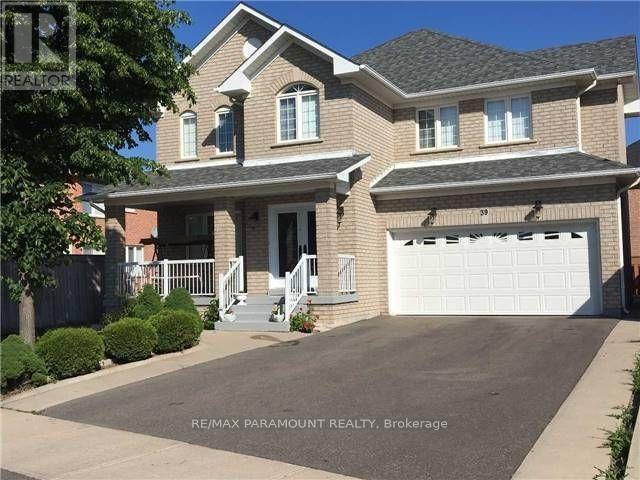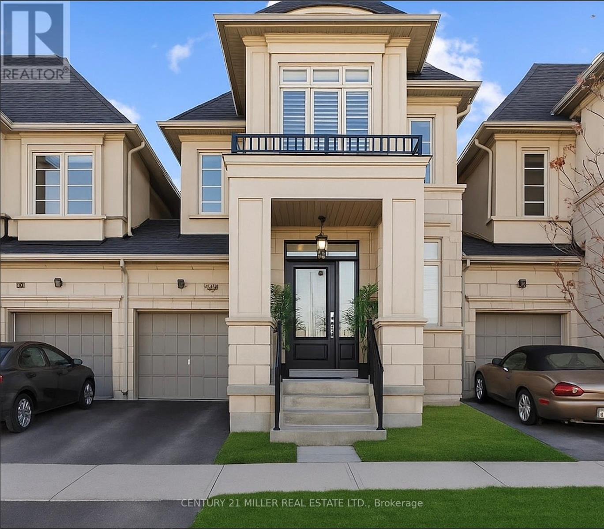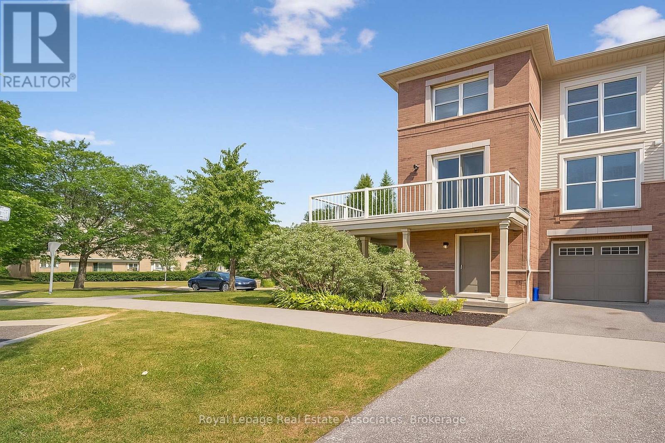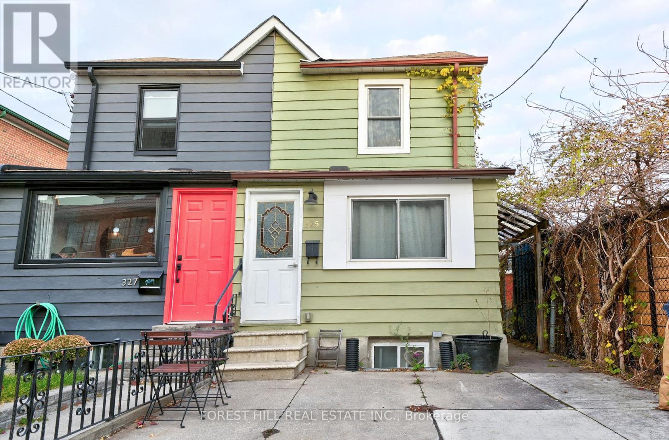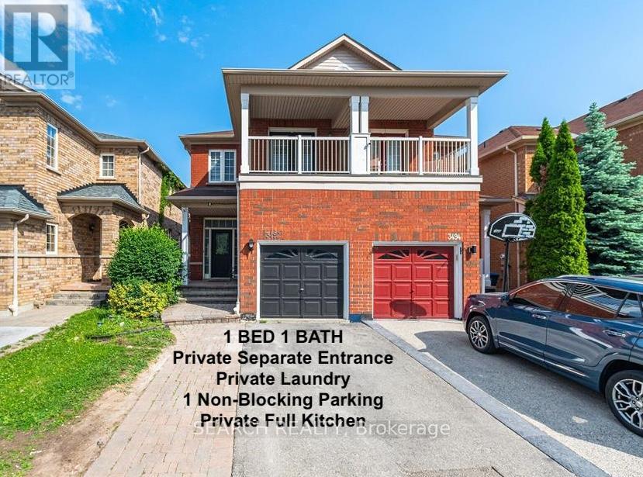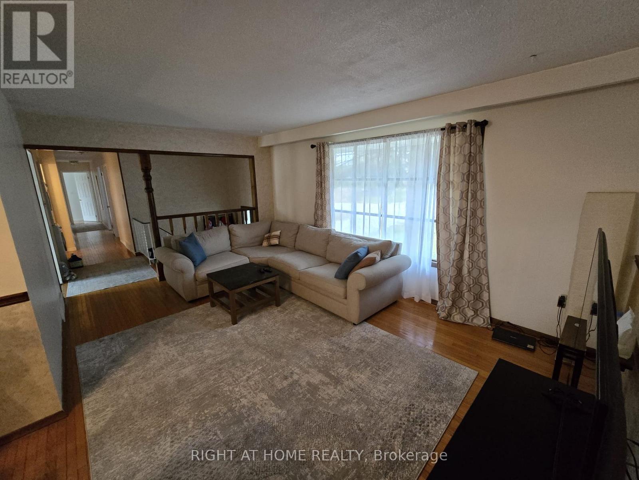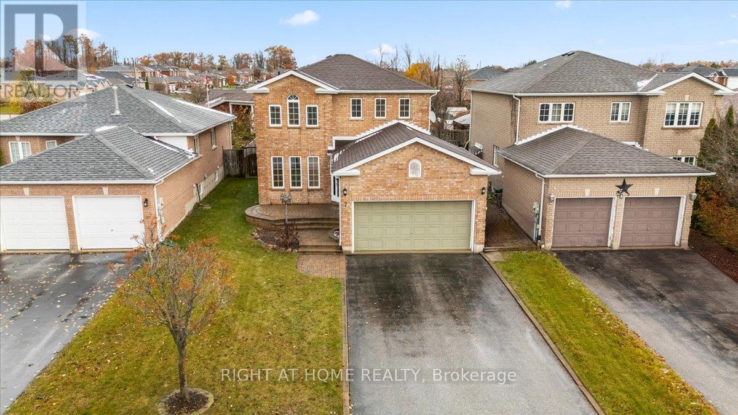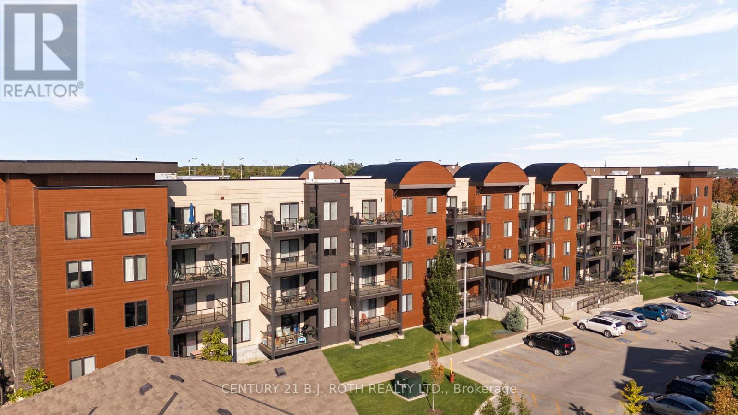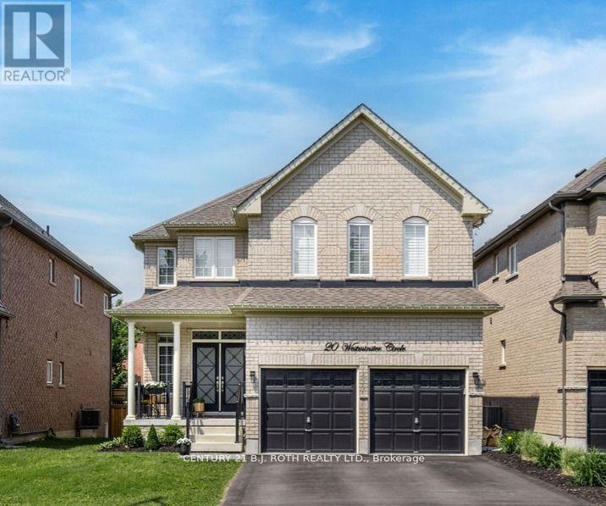518 Meadows Boulevard
Mississauga, Ontario
Welcome to 518 Meadows! This Large, well maintained lower level basement suite offers a functional layout with a generous living area, and plenty of natural light throughout. The kitchen is equipped with full sized appliances and ample storage, while the spacious bedroom provides a comfortable retreat. Enjoy a private entrance, your own laundry, and a quiet, family friendly neighborhood. Conveniently located near major highways, shopping centres, parks, schools, and public transit, making it perfect for a single professional or couple seeking comfort and convenience. Lots of storage throughout with a seperate storage area. 1 parking (id:60365)
2517 Constable Road
Mississauga, Ontario
Welcome home to this beautifully updated 3+1 bedroom, 2-bathroom bungalow in the heart of Mississauga-where comfort, style, and family living come together effortlessly. With 1,300 sq. ft. on the main floor plus 800+ sq. ft. of finished space downstairs, this home gives you room to live, work, grow, and make memories. From the moment you arrive, the elegant curb appeal sets the tone-fresh stucco and trim, an interlock driveway, updated windows and doors, and full waterproofing for peace of mind. Inside, sunlight fills the open-concept space, accented by modern pot lights that create a warm, welcoming glow. The custom kitchen with granite counters and heated floors is the true heart of the home-perfect for family dinners, lazy weekend breakfasts, or holiday celebrations. Both bathrooms have been beautifully updated and feature heated floors, offering a spa-like touch to your daily routine. Every detail reflects pride of ownership and thoughtful upgrades, making this home truly move-in ready. The lower level extends your lifestyle with a 4th bedroom, two spacious living/rec rooms, a cozy fireplace, and built-in speakers-ideal for movie nights, hosting guests, a playroom, or an inspiring home office. Your backyard oasis awaits: a brand-new patio, sprinkler system (front and back), and a large deck overlooking a generous lot. Imagine summer BBQs, kids running freely, or quiet evenings under the stars. With schools, parks, shopping, and quick highway access just minutes away, everything your family needs is right here. And don't miss the bonus storage beside the garage-perfect for your seasonal toys, whether it's a Sea-Doo, four-wheeler, or outdoor gear. (id:60365)
216 - 7 Applewood Lane
Toronto, Ontario
Gorgeous, Trendy and Conveniently Located! This 2 bedroom 1 Bathroom Townhome is located close to all amenities & available for December 1st 2025. This unit includes stainless steel appliances, top notch and trendy finishes as well as ensuite laundry. Parking can be rented separately if needed. Utilities extra. (id:60365)
Upper - 39 Octillo Boulevard
Brampton, Ontario
More than 2500 sq.ft. Living Space, Detached House, 4 Bedrooms, 3 Washrooms, 4 Parking ( 2 in Garage, 2 on Driveway), Living Dining, Family Room, Available immediately. (Old Photos have been used) (id:60365)
3136 Post Road
Oakville, Ontario
Located in Oakville's sought-after Preserve community, this fully furnished executive townhome offers a perfect blend of comfort and sophistication. The open-concept layout features 9' ceilings, rich oak hardwood flooring, and detailed upgraded millwork throughout. A bright and inviting living room opens to the modern white kitchen, complete with granite countertops, stainless steel appliances, and an island with breakfast bar seating. The spacious great room is accented by a stunning cast stone gas fireplace and walk-out access to the fully fenced backyard. Upstairs, the primary bedroom features a generous walk-in closet and a spa-like ensuite with double sinks, marble counters, a soaker tub, and a frameless glass shower. Two additional bedrooms, a stylish 4-piece main bath, and a convenient upper-level laundry area complete this floor. The professionally finished basement offers added versatility with a large recreation room, an additional bonus room, quality laminate flooring, pot lights, and a full bathroom. Situated in a great location, this home is steps from top-rated schools, scenic parks, and trails, and just minutes from shopping, highways, and transit-making it an exceptional lease opportunity in north Oakville. (id:60365)
71 - 165 Hampshire Way
Milton, Ontario
Truly a rare find! This open concept 3 bedroom, 3 bathroom, end-unit freehold townhouse provides functional living spaces on every level and features three walkouts to the wrap-around balcony! The main level features a spacious foyer, living room, laundry room and direct access to the garage. The second level features a modern open concept kitchen that provides an abundance of cabinetry, stainless steel appliances, and a large center island that flows seamlessly into the dining room and living room. The open concept layout is complimented by wall to wall windows and three walkouts to the private wrap-around balcony. Completing this level is the spacious home office space and powder room that are both conveniently tucked away from the main living area. Upstairs, you'll find three generously sized bedrooms including a bright and airy primary bedroom with large double closets and private 4 pc. ensuite bathroom. The second and third bedrooms both provide exceptional square footage and natural sunlight, and are complemented by the second full bathroom on this level. This townhouse will certainly be one of the most unique units you set foot in and sets the standard for what anyone could ask for! Located steps to parks, schools, transit, shops, and just minutes to major highways, this home offers a move-in-ready opportunity in a prime location. Dont miss your chance to make this charming townhouse yours and book your private viewing today! (id:60365)
325 Westmoreland Avenue N
Toronto, Ontario
Legal Triplex - Turnkey Investment or Multi-Generational Living Opportunity! Welcome to this bright and spacious legal triplex featuring 3 self-contained one-bedroom units, each with its own private entrance. Thoughtfully designed for comfort and functionality, all units feature laminate flooring throughout and are filled with natural light. Ideal for investors or families, this property is currently operating as a successful Airbnb, but also offers incredible potential for long-term tenants or extended family living together. Additional features include: Shared washer and dryer in a common area, 1 pad parking space, Private workshop at the rear of the property - perfect for hobbies, storage, or additional workspace. Steps to TTC transit and the vibrant restaurants on Toronto's coolest Street - Geary Ave. All furniture included - move in or rent out immediately! Don't miss this fantastic opportunity to own a versatile and fully furnished triplex in a highly convenient location. (id:60365)
Basement - 3492 Fountain Park Avenue W
Mississauga, Ontario
Beautifully renovated, spacious 1-bedroom basement apartment in the heart of Churchill Meadows with a private entrance, in-unit private laundry, and one parking space (non-blocking). Enjoy a bright, modern living space in one of Mississauga's most sought-after neighbourhoods, surrounded by top-rated schools, including Stephen Lewis Secondary School, parks, and trails. Located in a quiet, family-friendly area just minutes from major highways (403/401/QEW), hospitals, Chalo Freshco, and Ridgeway Plaza's shops and restaurants. Perfect for a couple looking for a clean, convenient, and comfortable home in a premium location. Tenant response for 30% utilities. (id:60365)
Main Floor - 205 Merrett Drive
Barrie, Ontario
Beautiful and spacious main level of a raised Bungalow located on a cul-de-sac in the sought-after Innis-Shore neighbourhood. This bright 4-bedroom, 2-bathroom unit offers an open-concept layout, a large kitchen with a walkout to an oversized deck, and a comfortable primary bedroom with an en-suite bathroom and double closets. Enjoy exclusive use of the attached 1-car garage and a private driveway that accommodates 3 vehicles. Surrounded by family-friendly amenities, steps to parks, walking trails, schools, shopping and transit.Ideal for families seeking space, convenience and a peaceful location.Main level only. Tenant pays 60%of utilities. No Smoking, small pets welcome. (id:60365)
7 Michael Crescent
Barrie, Ontario
A Place to Call Home! This beautiful detached 3-bedroom, 4-bathroom home offers over 2,000 square feet of finished living space, perfect for family living and entertaining. The finished basement features a wet bar, spacious rec room, and a 3-piece bathroom - ideal for movie nights or hosting guests. Step outside and enjoy your private backyard retreat, complete with a kidney-shaped 42' x 16' saltwater inground pool, spacious deck for barbecues, and extensive landscaping with elegant interlock. Conveniently located just minutes from schools, shopping, parks, and Highway 400, this home combines comfort, style, and convenience - everything your family has been looking for! (id:60365)
218 - 720 Yonge Street
Barrie, Ontario
**2 PARKING STALLS INCLUDED** Introducing 720 Yonge Street, Unit 218 - a sophisticated corner suite in the highly desirable Yonge Station development in South East Barrie. This premium 3 bedroom, 2 bathroom residence offers 1,454 sq. ft. of bright, modern living. Inside, you'll find 9' ceilings, luxury hardwood floors, California knockdown ceilings, custom window coverings, upgraded kitchen cabinetry, quartz counters, high-end stainless steel appliances, under-mount lighting, and stylish designer fixtures. The spacious primary suite is complemented by a tiled glass shower for a touch of everyday luxury. Enjoy access to exclusive amenities including an onsite gym, with ample visitor parking available for added convenience. Step out onto the large balcony, perfect for morning coffee or unwinding at sunset. Thoughtful extras such as in-suite laundry, 1 secure underground parking, 1 surface parking and a private storage locker make daily life effortless. The location is exceptional: just minutes to Zehrs, Park Place, shopping amenities, and restaurants, with easy access to Barrie's waterfront, Highway 400, Painswick Park, and great schools. The Barrie South GO Station is also close by, making commuting a breeze. This is more than a home, its a lifestyle. Discover 218 - 720 Yonge Street, where modern comfort meets unbeatable convenience. (id:60365)
20 Westminster Circle
Barrie, Ontario
Welcome to 20 Westminster Circle, a stunning Fandor home, only 5 years old, located in one of South-East Barrie's most sought-after and well established neighbourhoods. Designed with both style and function in mind, this spacious two-storey home offers 3,720 sq. ft. of total finished square footage, featuring the perfect balance of comfort and elegance. From the moment you enter, you will be captivated by the spacious layout and high-end finishes throughout. At the heart of the home lies a chef-inspired kitchen featuring dove grey cabinetry with extended uppers, pristine white quartz countertops, a trendy herringbone backsplash, and not one but two oversized islands, making it a true entertainer's dream. Stainless steel appliances, including a chimney-style hood fan, complete the space with modern flair. The formal dining and living rooms are equally impressive, bright, inviting, and perfect for hosting memorable dinners with family and friends. Upstairs, you'll find four comfortable and spacious bedrooms, including a welcoming primary suite with a spa-like ensuite and his-and-hers walk-in closets. Two bedrooms share a convenient Jack-and-Jill bathroom, while the fourth enjoys its own private ensuite - perfect for guests or an older child. The basement is finished with an extra bedroom, a 3-piece bathroom, a living room, sitting area, recroom, plus den. High-end details elevate this home at every turn: engineered hardwood flooring, stone countertops, 8' interior doors, a stunning solid wood staircase with wrought iron pickets, upgraded ceramic tile, flat ceilings with LED pot lights, a gas fireplace with custom detailing, California shutters on all windows, exterior pot lights - front and back. Upgrades include - fully fenced, central vac, central air and garage loft. Situated in a top-rated school district, just minutes from beautiful beaches, shopping, and the GO Train, this is more than just a home; it's a lifestyle. (id:60365)

