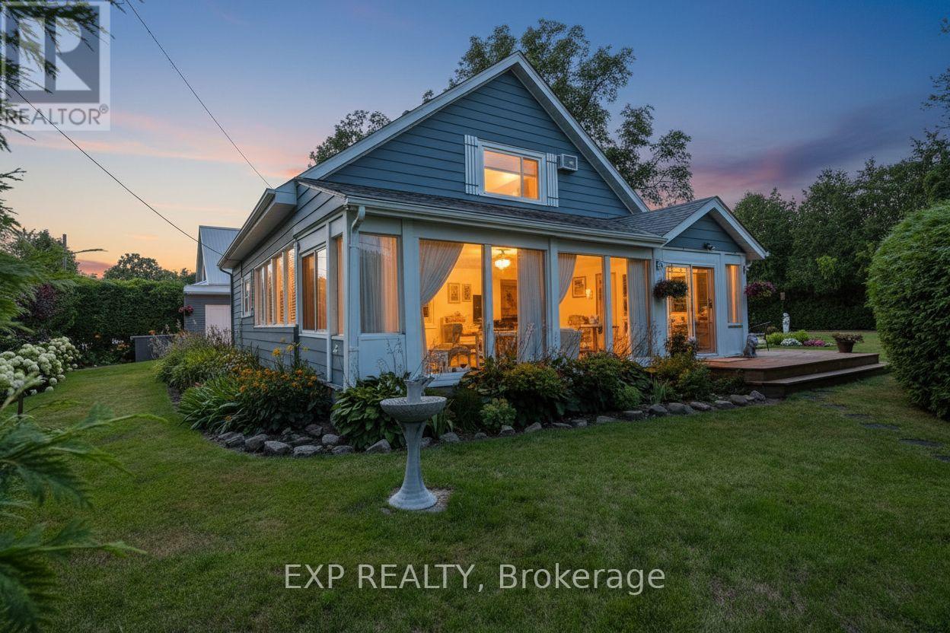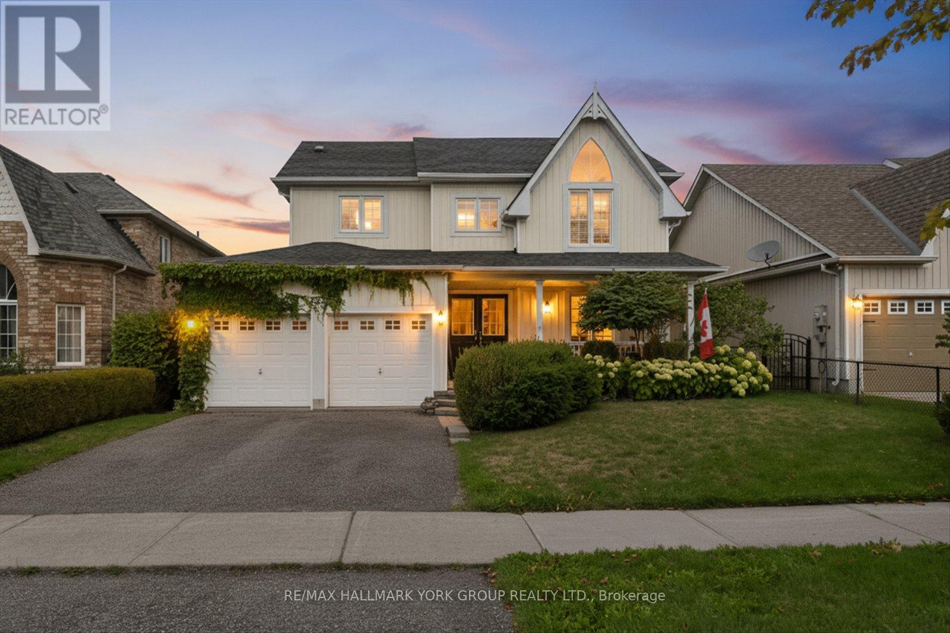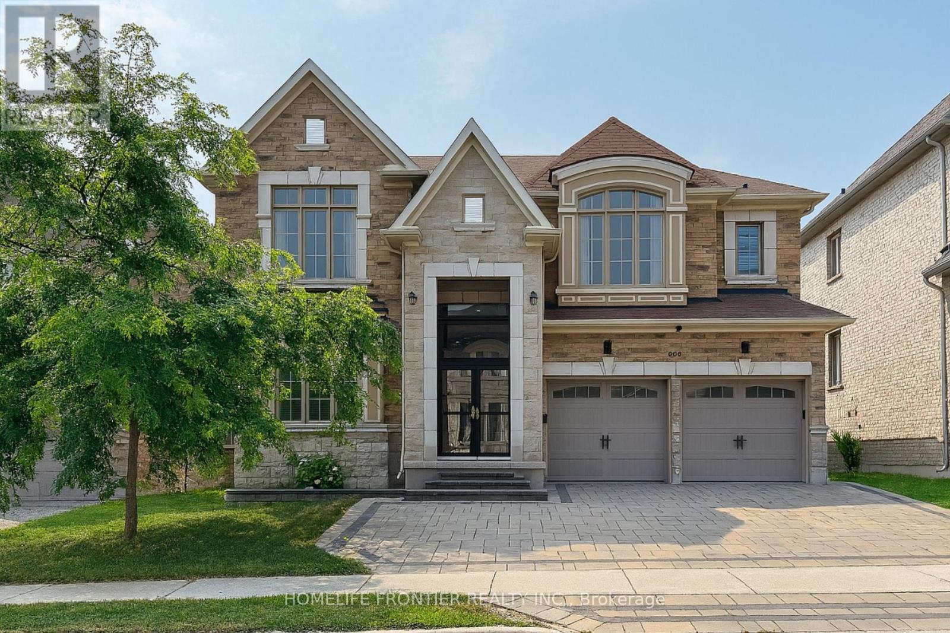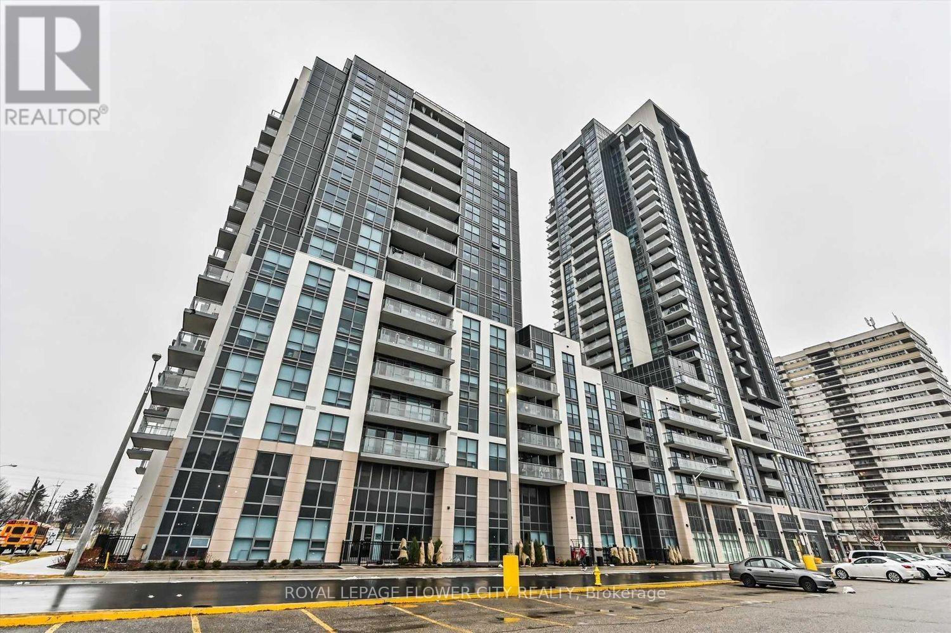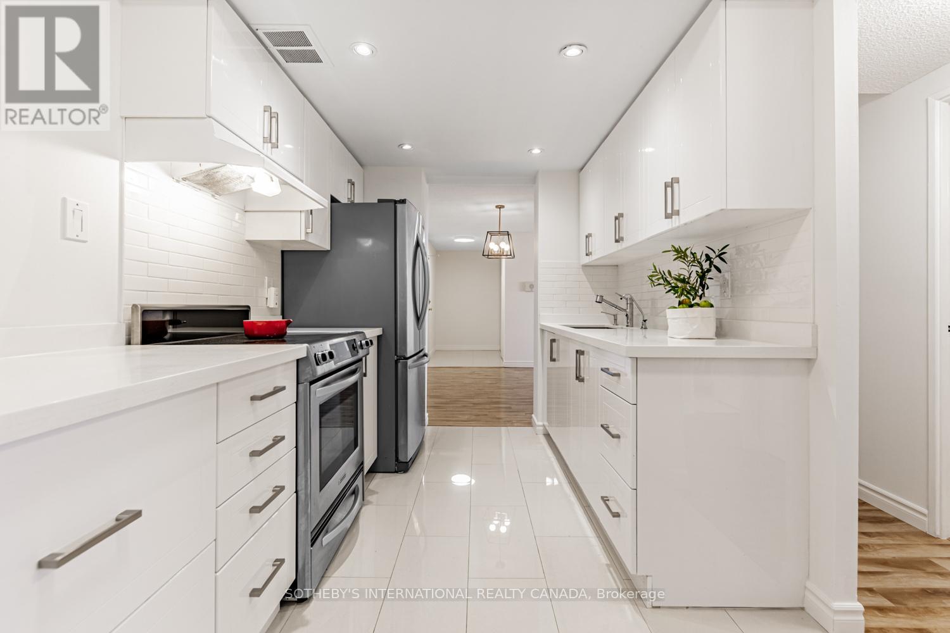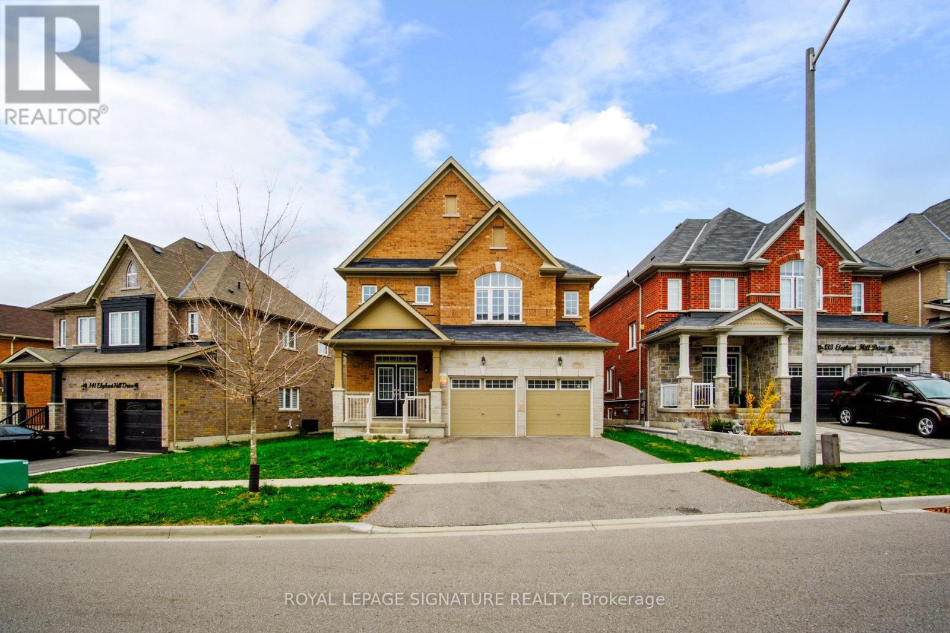118 Dundas Way
Markham, Ontario
Beautiful freehold townhouse with driveway & backyard built by Primont Homes! 3 bedrooms + 3 bathrooms. Finished walkout basement which can be converted into a separate apartment for potential rental income or use as 4th bedroom. This home features the open concept & bright, freshly painted throughout, laminate flooring, modern kitchen & quartz countertops, stainless steel appliances, oak stairs & spacious breakfast area. its sun filled in the walkout basement. Just minutes to Bur Oak Secondary School, GO Station, restaurant, banks, supermarkets, parks and close to Markville Mall, Hwy 407/404, Markham Stouffville Hospital & Cornell Community Centre. Well Maintained! Don't miss it. POTL Fee:$125 monthly (id:60365)
45 Westwind Circle
Georgina, Ontario
For More Than Fifty Years, This Cottage At 45 Westwind Circle Has Been The Backdrop For Summers Filled With Laughter, Late-Night Stories, And Memories Woven Into Family History. Now, It's Ready For Its Next Chapter. Tucked Away On One Of The Areas Most Sought-After Streets, It Sits On A Sprawling Private Lot Framed By Hedges And Perennial Gardens, Offering Space To Gather And Room To Grow. With Shared Ownership Of 42 Westwind Circle An Incredible Waterfront Lot Featuring A Sandy Beach, Grassy Open Space, Elevated Deck, Permanent Dock, And Panoramic Lake Views , You'll Enjoy All The Magic Of Lake Simcoe Summers. Inside, The Sun-Soaked Great Room Glows With Natural Light And Opens To The Water, Joined By A Formal Dining Space, An Enclosed Sunroom With Unbeatable Views, And A Kitchen With Breakfast Nook And Walkout To The Deck. The Thoughtful Layout Is Designed For Entertaining And Welcoming Friends And Family, With A Main-Floor Primary Bedroom, A Second Bedroom For Those Who Prefer Single-Level Living, And A Full Bath. Upstairs Offers Three More Bedrooms, Including A Second Primary Overlooking The Lake, Plus Another Full Bath, Ensuring Space For Family And Guests Alike. A Separate Mudroom And Laundry Area Add Practicality, While Outside, The Expansive Deck, Gazebo, And Outdoor Bar Set The Stage For Late-Night Stargazing, Backyard Barbecues, And Countless Summer Parties. Its A Place With History, Character, And Room For The Next Family To Create Their Own Story. (id:60365)
340 King Street E
East Gwillimbury, Ontario
Welcome To Mount Albert, Where Small-Town Charm Meets Modern Living! This Beautiful 3+1 Bedroom, 4-Bathroom Home Offers The Perfect Blend Of Comfort, Flexibility, And Investment Opportunity, All Set In One Of York Regions Most Beloved Family Communities. This Property Is Surrounded By Mature Trees With Established Gardens And Backs Directly Onto Protected Green Space, Ensuring Long-Term Privacy And Scenic Views With Nothing Ever To Be Built Behind You. Step Inside And Be Greeted By Soaring Ceilings, A Bright And Airy Layout, And Gleaming Hardwood Floors That Flow Throughout The Main Living Spaces. The Main Floor Boasts An Inviting Entryway, A Convenient Mudroom With Laundry, A 2-Pc Bath, And Direct Access To The Garage. The Heart Of The Home Is The Dining Room, Featuring A Gas Fireplace And Walk-Out To An Elevated Deck Overlooking The Treed Backyard Upstairs, The Primary Suite Is A True Retreat, Complete With A Walk-In Closet, 3-Pc Ensuite, And Abundant Natural Light Pouring In. Two Additional Bedrooms Offer Space For Family, Guests, Or A Home Office.The Finished Walk-Out Basement Provides Flexibility With The Potential To Be Transformed Into A In-Law Suite. With Its Private Entrance, Bathroom, And Spacious Living Area, Its Ideal For Multigenerational Living Or As An Income-Producing Unit.Beyond The Home Itself, The Location Is Second To None. From Your Front Porch, Watch The Kids Play At The Park Across The Road Or Take A Short Stroll To Nearby Schools, Shops, Trails, And All The Everyday Conveniences That Make Mount Albert So Desirable. Known For Its Close-Knit Community Feel, Mount Albert Offers The Perfect Balance Of Small-Town Warmth And Big-City Connectivity Being Close To Major Hwy's. Whether You're Looking For A Place To Grow Your Family Or A Peaceful Retreat This Home Truly Has It All. Backed By Green Space, Surrounded By Mature Trees, And Located In A Vibrant, Family-Friendly Community This Is More Than A House, It's A Lifestyle! (id:60365)
1128 Kell Street
Innisfil, Ontario
Nestled in one of Innisfil's most family-friendly and growing neighborhoods, this beautifully maintained 4+1 bedroom, 2-bathroom detached backsplit is more than just a house- It's a place to call home. Boasting over 1,500 sq ft of bright & functional living space, there's plenty of room for the whole family to spread out and enjoy. Inside, you'll find a vaulted dining area, two inviting family rooms (one on the main level, one on the lower level), and a finished basement with a spacious 5th bedroom- perfect for guests, teens, or extended family. Step outside to your private, fully landscaped backyard with zero grass to maintain, featuring a covered outdoor living space and cabana- ideal for summer BBQs, family gatherings, or relaxing evenings by the outdoor fireplace. This backyard truly shines as a year-round retreat for making memories. Additional highlights include interior garage access, a thoughtful and rare layout, and a prime location just minutes from Innisfil Beach, top restaurants, amenities, and quick access to Highway 400 for easy commuting. If you've been searching for a home that blends style, functionality, and an incredible outdoor living experience, this one checks all the boxes! ** This is a linked property.** (id:60365)
Lower - 132 Old Surrey Lane
Richmond Hill, Ontario
**You Will Not Believe It's A Basement!!** Large, bright basement apartment with 9 foot high ceilings! Separate Side Door Entrance. Apartment Has Reverse Osmosis Water Filtration System. Lots Of Storage Space. Separate en-suite laundry room! Central Vacuum! Rent includes all utilities(Heat, Hydro, & Water)! 2 Parking spots available on the driveway! Close To Transportation, Schools, Hwy 7 & 407 ETR. Seeking long term tenants who hope to renew the lease for multiple years to come! Maximum 3 occupants. This apartment is ideally suitable for a professional couple. (id:60365)
561 Mcgregor Farm Trail
Newmarket, Ontario
Welcome to this Beautifully Upgraded Executive Home in the Prestigious Glenway Estates Neighbourhood of Newmarket. Featuring 4 Spacious Bedrooms with Office on Main Floor and 2Additional Rooms in the Fully Finished Basement. 3,400 sq ft Above Ground, 9-ft Ceilings on Main Floor, a Modern Open-Concept Kitchen with a Large Quartz Island, Hardwood Flooring Throughout, Custom Closets, Crown Moldings, Pot lights and Executive Front Door with a Glass-Enclosed Porch. The Private backyard is a True Oasis, complete with a Lounge Area, Firepit and Hot tub perfect for Relaxing or Entertaining. Potential Rental Income from the Basement. Conveniently located close to Highways 400 and 404, Top-Rated Schools, Parks, Bus Terminal and Upper Canada Mall. Dont Miss this Rare Opportunity! (id:60365)
124 Gas Lamp Lane
Markham, Ontario
Nestled in the sought-after Cornell community, this beautifully maintained semi-detached home is flooded with natural light and offers over 1,700 square feet of thoughtfully designed living space across two upper levels. With three spacious bedrooms and a functional open-concept layout, this home is both inviting and ideal for modern living. Freshly painted interiors and brand-new hardwood flooring throughout the first and second floors create a bright and elegant atmosphere. The spacious living and dining rooms provide a perfect setting for entertaining, while the upgraded open-concept kitchen boasts ample cabinet storage, a large quartz countertop, a gas stove, and durable ceramic flooring. A huge family room leads to a charming interlocked backyard perfect for relaxing or hosting summer gatherings. The master bedroom features a walk-in closet and a luxurious four-piece ensuite, offering a private retreat. This home includes major recent updates, ensuring move-in readiness and peace of mind: Hardwood flooring (2025)Kitchen counter and backsplash (2025)Gas range and range hood (2025)Air conditioning (2023)Furnace (2023)Water heater (2023)Backyard fence (2024)Pot lights (2025)Sink and faucet (2025) A perfect blend of style, space, and location. Don't miss the opportunity to make this sun-filled house your new home! (id:60365)
26925 Highway 48 Road
Georgina, Ontario
Unlock the Potential of 10 Prime Acres in One of York Regions Fastest-Growing Corridors! An exceptional opportunity awaits developers, investors, and visionary business owners in the thriving community of Sutton/Jacksons Point. This 10-acre property offers unmatched flexibility with C-2 Commercial Highway Zoning on approximately 6 acres and potential for residential multi-family development across the site. Boasting 357 feet of direct frontage on high-traffic Hwy 48, this site offers maximum visibility and accessibility all within the direct path of the future Hwy 404 expansion. Existing 18-room motel (vacant) offers value-add or redevelopment potential! Licensed 2+ acres of open yard storage with strong income opportunity! Vacant 2-bedroom home onsite Ideal for commercial plaza, gas station, hotel/motel, storage, or multi-residential (buyer to verify)! Surrounded by new subdivisions, growing population, and increased demand for services! Minutes from Lake Simcoe, Sibbald Point, and The Briars Resort, and only 15 mins to Keswick or 1 hour to Toronto. Whether you're seeking long-term investment or ready-to-develop land in a booming area, this is a golden opportunity to shape the future of Sutton! (id:60365)
1009 - 10 Meadowglen Place
Toronto, Ontario
2-Bed + Den condo with 2 full washrooms, Den can be used as 3rd bedroom exuding sophistication and style. with just under 900 square feet this Condo has an abundance of natural light flooding through the floor to ceiling windows. The master bedroom boasts its own ensuite bathroom, providing privacy and convenience. Every detail exudes elegance, from ensuite laundry facilities to the smooth ceilings to the gleaming stainless-steel appliances in the open concept kitchen. Indulge in the exclusive amenities, including a fully equipped gym, inviting party room, serene yoga studio, and a breathtaking rooftop lounge, perfect for entertaining or unwinding against panoramic city views. With 24-hour Security, enjoy seamless living and assistance at your doorstep. Perfectly situated near U of T and the 401, as well as an array of restaurants and shopping options, this condo offers unparalleled convenience in a vibrant urban setting. Elevate your lifestyle with the ultimate blend of luxury, comfort, and accessibility in this exceptional residence. (id:60365)
1104 - 3151 Bridletowne Circle
Toronto, Ontario
Welcome to this large and beautifully designed 2 bed & 2 bath condo featuring a foyer with a double closet and a highly sought-after layout. Offering approx. 1,490 sq. ft. of bright, open-concept living and dining with plenty of windows and a walk-out to a private balcony boasting unobstructed views. Living and separate family rooms provide flexible space to suit your familys needs. The chefs kitchen is complete with quartz countertops, custom backsplash, abundant cabinetry & pot lighting, plus a separate pantry with shelving for extra storage. The primary suite includes a 4pc ensuite, walk-in closet with custom organizers, and its own balcony walk-out. The second bedroom is equally spacious with a large closet. Great building amenities include gym, sauna, indoor pool, party room, billiards room, and tennis courts. Prime location directly across from Bridlewood Mall with Metro, Shoppers Drug Mart, dining, and more. Steps to TTC, schools, and parks. (id:60365)
137 Elephant Hill Drive
Clarington, Ontario
Must See This Beautiful Distinguished 4-Bedroom, 3-Bathroom Residence Situated In A Tranquil, Family-Oriented Neighborhood. This Home Boasts A Spacious Primary Suite Complete With A Large Walk-In Closet And A Luxurious 5-piece Ensuite Bathroom. Three Additional Bedrooms, Two Are Also Equipped With Walk-In Closets, Offering Ample Storage. The Main Floor Is Adorned With Gleaming Hardwood Flooring Throughout, Leading To A Cozy Family Room Centered Around A Gas Fireplace. Abundant Natural Light Fills The Home, Enhancing Its Open And Airy Ambiance. The Expansive Eat-In Kitchen Features Stainless Steel Appliances, Granite Countertops, And A Breakfast Area With A Walkout To The Backyard Ideal For Casual Dining And Entertaining, Located Close To Essential Amenities, Including Reputable Schools, Parks, Dining Establishments And Easy Access To Highway 401. Don't Miss The Opportunity To Make This Refined Residence Your Own. (id:60365)
137 Elephant Hill Drive
Clarington, Ontario
Must See This Beautiful Distinguished 4-Bedroom, 3-Bathroom Residence Situated In A Tranquil,Family-Oriented Neighborhood. This Home Boasts A Spacious Primary Suite Complete With A Large Walk-In Closet And A Luxurious 5-piece Ensuite Bathroom. Three Additional Bedrooms, Two Are Also Equipped With Walk-In Closets, Offering Ample Storage. The Main Floor Is Adorned With Gleaming Hardwood Flooring Throughout, Leading To A Cozy Family Room Centered Around A Gas Fireplace. Abundant Natural Light Fills The Home, Enhancing Its Open And Airy Ambiance. The Expansive Eat-In Kitchen Features Stainless Steel Appliances, Granite Countertops, And A Breakfast Area With A Walkout To The Backyard Ideal For Casual Dining And Entertaining, Located Close To Essential Amenities, Including Reputable Schools, Parks, Dining Establishments And Easy Access To Highway 401. (id:60365)


