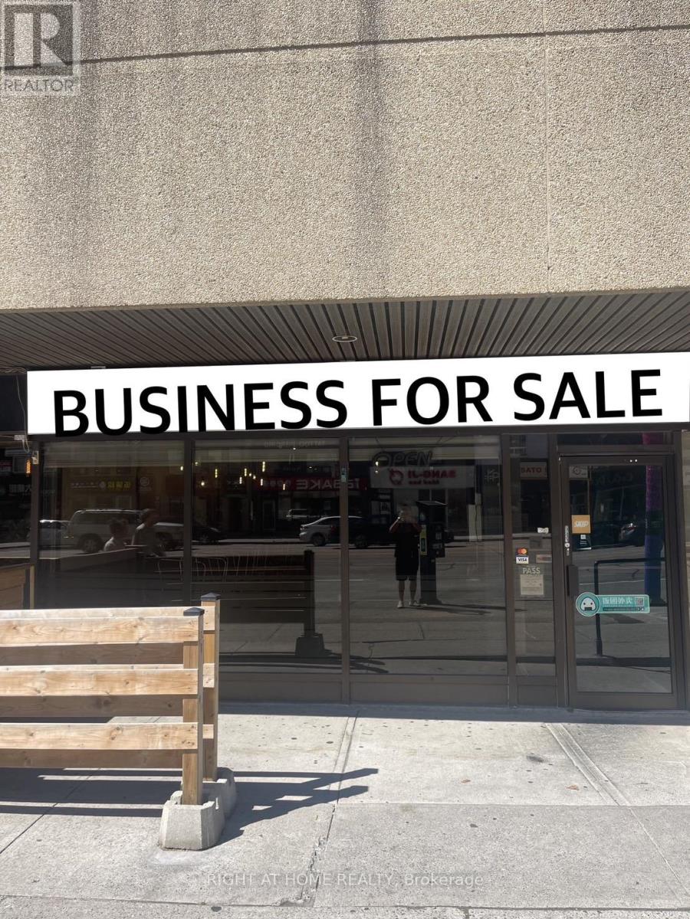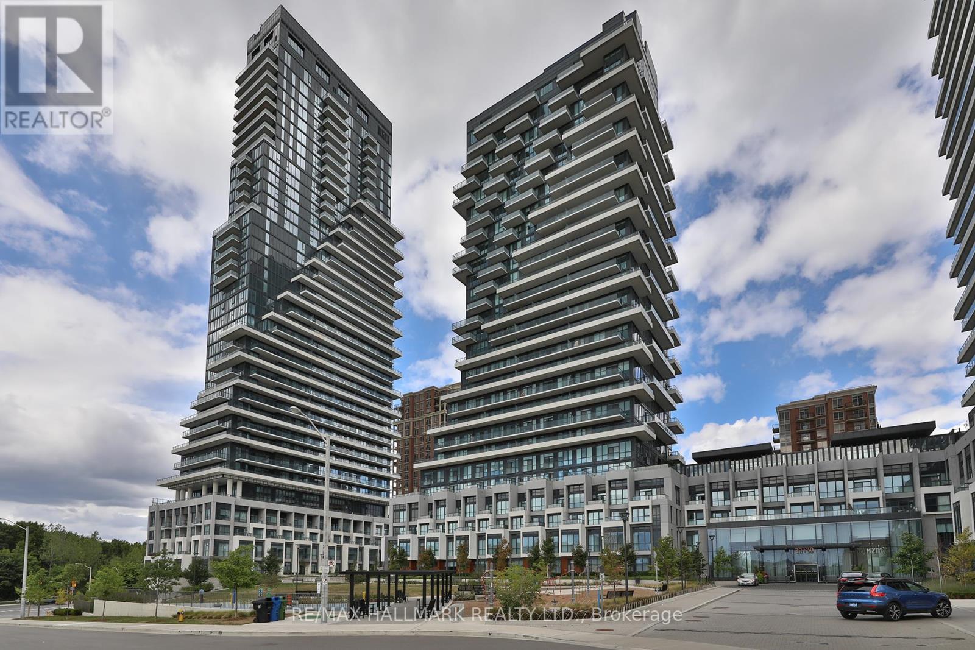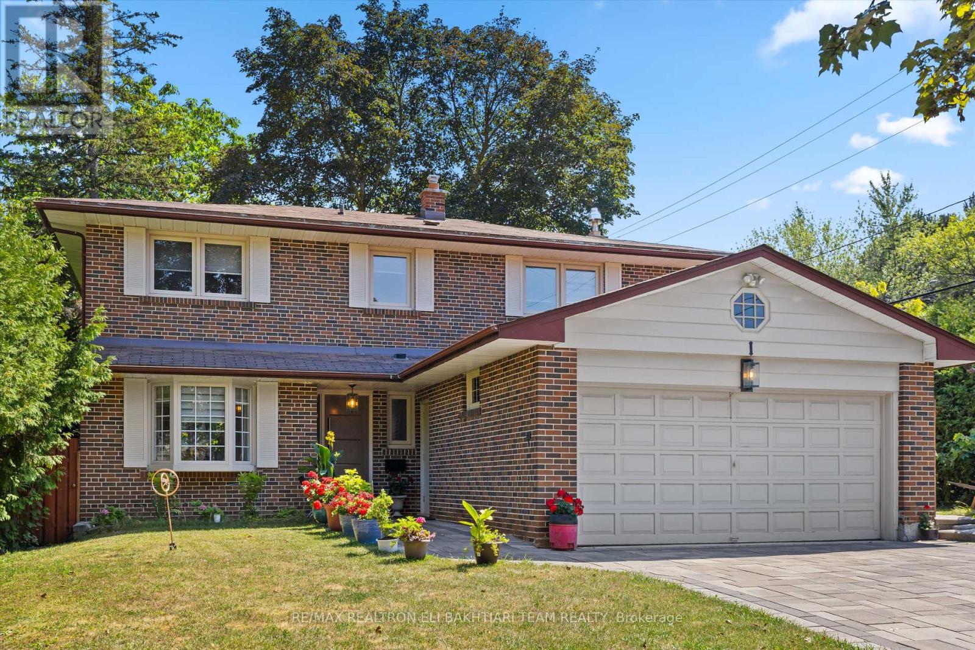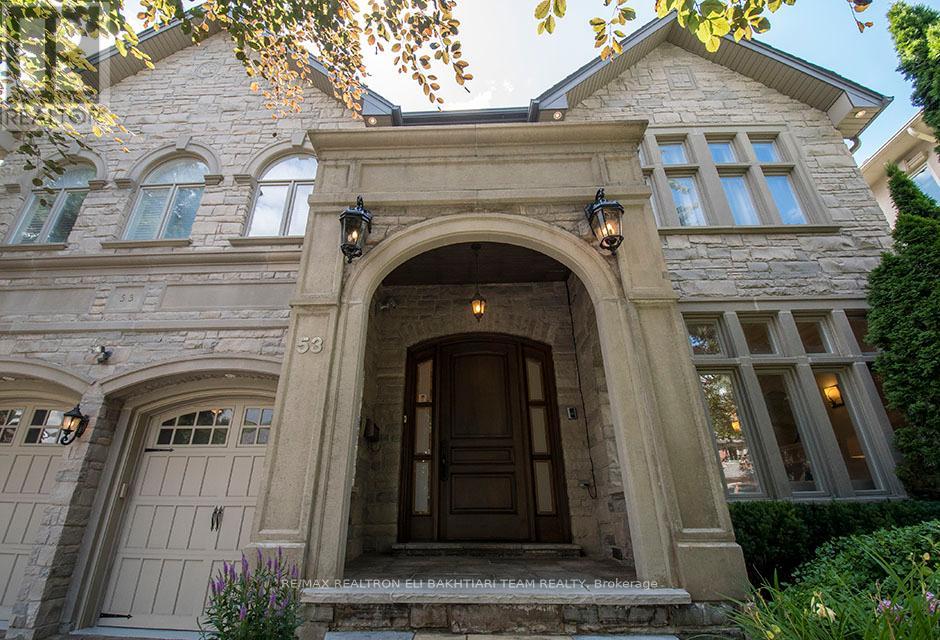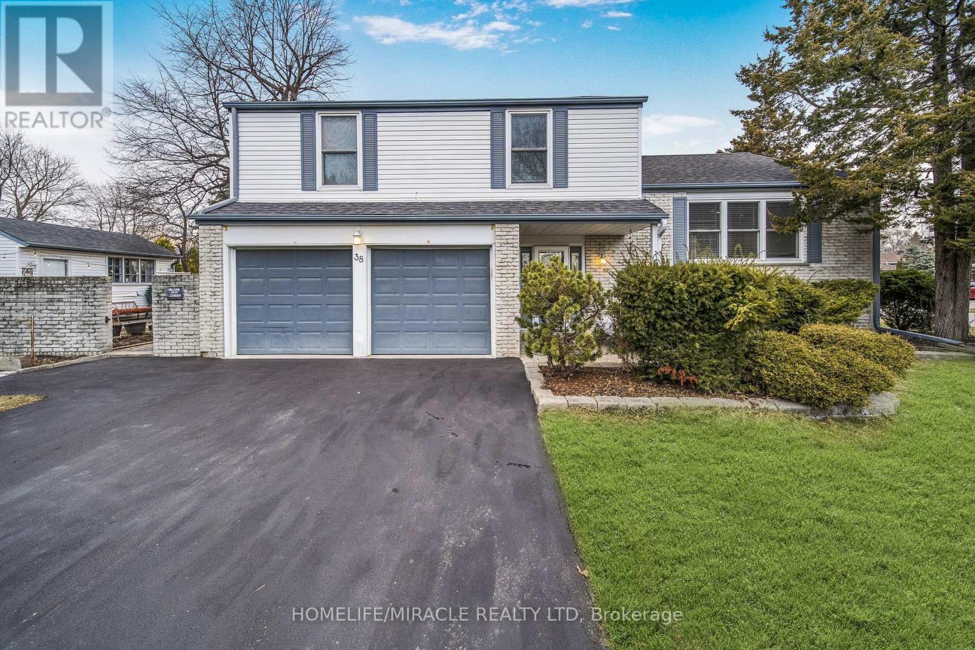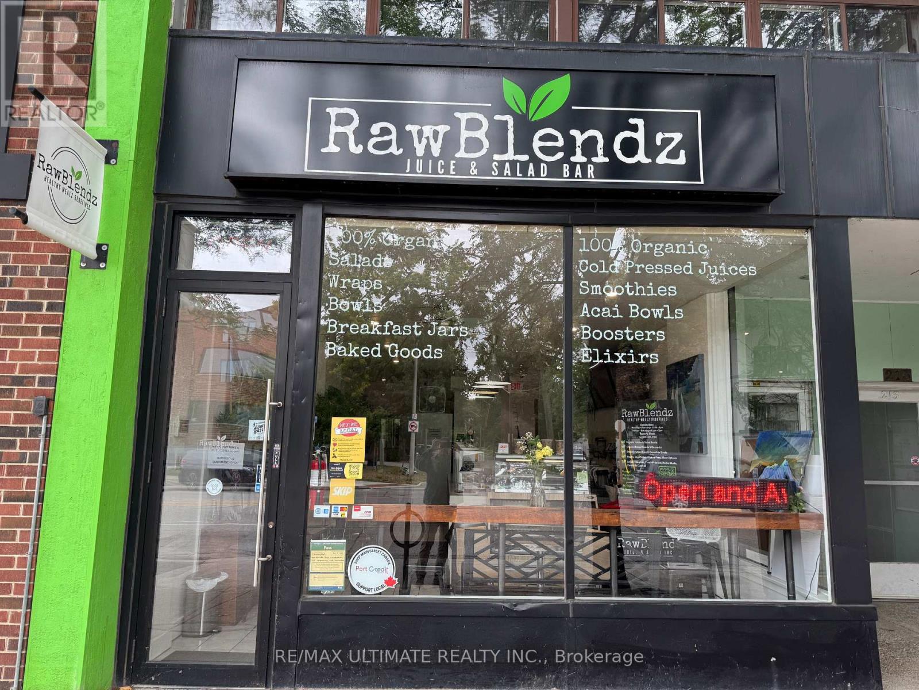102 - 5460 Yonge Street
Toronto, Ontario
This Is A Very Well-Established, Profitable Japanese Restaurant Located In The Prime North York. A Lot Of Foot Traffic, Surrounded By Offices, Condos, And Retail. Great Location For Any Kind Of Business As Well. Super Cozy Interior With Lots Of $$$$ Spent On Recent Renovations And Quality Equipment. (Renovations and Equipment Are All Less Than 5 Years Old.) Fully Transferable Llbo. One Of The Cheapest Rent In The Area With A Lease Term Till Year 2030 Plus 5 Year Renewal Option. Comprehensive Training Available To New Qualified Buyers. Lots Of Street Parking Spaces At The Front Of The Restaurant And At The back Of The Building. So Many More To Mention, Come And Check It Out. Don't Miss Out on Such A Wonderful Opportunity. (id:60365)
343 - 20 Inn On The Park Drive
Toronto, Ontario
Welcome to suite 343 at 20 Inn on the Park where sophisticated serenity meets urban convenience at Tridels acclaimed Auberge on the Park. Perfectly situated at Leslie & Eglinton, this address blends serenity with connectivity. Steps from the Eglinton LRT, sitting directly beside Sunnybrook Park, and minutes from the Shops at Don Mills, plus easy access to DVP, Highway 401, and elite schools. Luxury, location, and lifestylefully realized. Originally a two-bedroom suite, this thoughtfully designed 1-bedroom, 2-bathroom residence welcomes you with elegant open-concept living, sun-drenched interiors, soaring 9ft ceilings, and floor-toceiling windows. With an abundance of upgrades (please inquire for the full list), beautifully curated lobby, common areas and luxurious amenities, this unit truly shines. Complete with both parking and a locker, this offers a wonderful opportunity to balance luxury and lifestyle. (id:60365)
711 - 515 Rosewell Avenue
Toronto, Ontario
This Spacious One-Bedroom + Den Suite Features A Thoughtfully Designed Layout With An Open-Concept Kitchen And Breakfast Bar That Seamlessly Connects To The Living And Dining Areas. Large East-Facing Windows Fill The Space With Natural Light, Creating A Bright And Inviting Atmosphere Throughout. Residents Enjoy A Variety Of Amenities, Including A Gym, Party Room And Lounge, Theatre Room, And Guest Suite. Situated In The Highly Sought-After Avenue & Lawrence Neighbourhood, One Of Toronto's Most Prestigious Residential Communities, This Property Is Just Steps From Local Parks, Boutique Shops Along Avenue Road, Grocery Stores, Banks, LCBO, Public Transit, And A Short Distance To Yonge & Lawrence. (id:60365)
1 Donmac Drive
Toronto, Ontario
Client RemarksElegant & Executive 4+1 Bedroom, 4 Bathroom Solid Brick Home nestled in the prestigious Banbury community, within the sought-after Denlow School District! This beautifully maintained and fully renovated home showcases hardwood and marble floors throughout the main and upper levels, with gleaming marble in key areas. The gourmet kitchen is equipped with custom cabinetry, marble countertops and backsplash, and brand new stainless steel appliances.Enjoy the spacious and sun-filled living and dining rooms featuring a cozy fireplace and walkout to a private, landscaped backyard ideal for entertaining and family gatherings. All bedrooms are bright and generously sized, with the primary suite offering a stunning renovated ensuite and built-in closet.The fully finished basement features a large recreation area and hobby room perfect for an in-law suite or extended family living. Recent upgrades include newer cabinetry, appliances, interlock driveway, and rear patio.Perfectly located on a quiet, family-friendly street, steps to TTC, top-ranked schools (Denlow, Rippleton, York Mills CI), Edward Gardens, Sunny brook Park, Shops at Don Mills, and major highways.A true turn-key home offering space, style, and convenience in one of Torontos most desirable neighbourhoods! (id:60365)
3203 - 15 Iceboat Terrace
Toronto, Ontario
Luxury 1-bedroom condo with parking and locker in the heart of Toronto. Steps away from top-notch restaurants, bars, banks, and public transit. Fully furnished with style. Marvel at the stunning city and water views. Abundant natural light creates a bright and welcoming ambiance. The unit boasts high-end appliances, elegant marble finishes, hardwood floors, exuding sophistication. Your downtown dream home awaits! Furniture can also be removed upon request. (id:60365)
1110 - 501 Adelaide Street W
Toronto, Ontario
Welcome to **Kingly Condos ** an exceptional boutique-style development perfectly situated at the prime intersection of King and Portland. This bright and thoughtfully designed 2-bedroom, 2-bathroom residence boasts a highly functional open-concept layout, ideal for modern urban living.Sophisticated interiors feature a refined blend of exposed brick, marble finishes, and warm wood accents, creating a harmonious balance of style and comfort. Floor-to-ceiling windows offer captivating views of Torontos prestigious Fashion District, all within a landmark development crafted by the renowned Allied Properties and RioCan.Experience elevated urban living in one of the citys most sought-after neighbourhoods, surrounded by world-class dining, shopping, and entertainment.Inclusions: Existing appliances fridge, stove, dishwasher, washer, and dryer. Optional: **UNFURNISHED available upon request.** **PARKING AVAILABLE UPON REQUEST AT ADDITIONAL COST.** (id:60365)
2210 - 18 Holmes Avenue
Toronto, Ontario
Discover the pinnacle of urban living at the renowned Mona Lisa Residences in North York. This pristine corner unit features 2 bedrooms, 2 full bathrooms, and a thoughtfully designed split-bedroom layout for enhanced privacy. The expansive balcony offers breathtaking west-facing views, while floor-to-ceiling windows flood the suite with natural light. The well-appointed kitchen boasts granite countertops, stainless steel appliances, and ample storage space. The open-concept living and dining areas are both functional and welcoming. The generous primary bedroom is complemented by a 4-piece ensuite and a spacious closet. Additional highlights include 9-foot ceilings and elegant engineered hardwood floors throughout. Just minutes on foot from Finch Subway Station, vibrant Yonge Street, and a variety of trendy restaurants, schools, and community amenities. Enjoy the perfect blend of tranquility and luxury with the privacy of a serene location, along with access to updated building amenities and common areas. (id:60365)
53 York Road
Toronto, Ontario
Located in the prestigious **Bridle Path **neighbourhood, this custom-built masterpiece exudes timeless elegance and L-U-X-U-R-Y offering over 6,500+ sqft of exquisitely finished living space across three levels. The impressive stone and pre-cast exterior deliver timeless curb appeal and architectural presence. Inside, soaring ceilings, Brazilian walnut floors, and superior millwork set the tone for refined living.The grand two-storey center hall is bathed in natural light from a dramatic skylight, seamlessly connecting the elegant principal rooms ideal for both intimate family moments and grand-scale entertaining. A main floor panelled library, open concept kitchen/family/breakfast area offers an effortless flow with amazing garden views from the breakfast area and family room a perfect setting for relaxed family living and entertaining.Upstairs, a magnificent primary retreat awaits, featuring a cozy fireplace-lit sitting area, dual walk-in closets, a spa-inspired 6-piece ensuite, and a private sun-soaked balcony overlooking the beautifully landscaped garden perfect place to unwind with morning coffee or an evening glass of wine while enjoying serene views. All bedrooms feature private ensuites and walk-in closet.The expansive above-ground lower level includes a massive recreation area, second kitchen, wine cellar, cedar closet, and a guest/nanny suite with a walk-out to lush, professionally landscaped South gardens.Close to renowned private schools (Crescent, TFS, Havergal, and Bayview Glen all nearby), shops, parks, Granite Club, subway & highways.Truly one-of-a-kind. Luxurious, elegant, and meticulously maintained. Turnkey perfection in every detail. (id:60365)
38 River View Drive
Brampton, Ontario
Beautiful Detached Home Available In Brampton. Premium Peel Village, Located On A Quiet Street W/ Premium Corner Lot. This Stunning House Features 3+1 Bedroom And 3 Bath. Large Upgraded Kitchen W/ Centre Island, Granite Countertops, Backsplash & Upgraded Cabinetry Stainless Steel Appliances & Pot Lights. Hardwood Floors Throughout. Separate Family Room Incl. Built-In Gas Fireplace. Prim. Bed. Has Large His/Hers Closet + Ensuite. Basement Incl Large Rec/Separate Bedroom. Laundry & Sep. Entrance + Double Driveway. Walking Distance To Shoppers World Mall. Lrt Route Coming In Future On Hurontario St. Over Sized Backyard Shed & So Much More To See. Property is Close To Brampton Downtown, Schools, Highways And All The Major Amenities. Welcome Home! (id:60365)
296 Elm Road
Toronto, Ontario
Step into the future with this stunning luxury smart home where sleek modern design meets cutting-edge technology for effortless living. This exceptional residence features high-end finishes, soaring ceilings, and floor-to-ceiling windows that flood every room with natural light and breathtaking views. The open-concept living space offers a seamless blend of style and comfort, complete with custom wood accents and a cozy fireplace perfect for year-round enjoyment. The gourmet chefs kitchen boasts sleek surfaces, abundant natural light, and scenic views that make cooking a true pleasure. Upstairs, the serene primary suite is your private retreat, featuring a balcony with treetop views and spa-like tranquility. Each additional bedroom is bright and spacious, with a versatile bathroom that easily converts from shared to private ensuite. The expansive lower level is designed for entertaining, featuring high ceilings, a fireplace, built-in karaoke system, and disco lighting ideal for unforgettable gatherings or relaxing nights in. Enjoy complete control of your homes lighting, climate, security, and entertainment with integrated smart home technology, all at your fingertips. Outside, a private backyard oasis surrounded by lush greenery provides the perfect setting for summer soirées or quiet relaxation. The architecturally striking garage is an artistic statement, completing this unique property. Don't miss your chance to own this rare blend of luxury, technology, and nature. (id:60365)
215 Lakeshore Road E
Mississauga, Ontario
A CREDIT TO YOUR HEALTH!! Take the reins of this Port Credit Health Focused Takeout/Quick Food Service Business! RawBlendz Healthy Mealz makes healthy eating not only accessible but also enjoyable. Their mission is to provide convenient, delicious meals that support a balanced lifestyle, focusing on organic, vegan-friendly ingredients. Meals are thoughtfully created using seasonal, high-quality ingredients to optimize both flavor and nutrition. Whether enjoying the signature smoothies, fresh salads, or nutrient-packed bowls, customers can trust that every bite supports their well-being. From plant-based power bowls to house-made juices, every item on the menu is designed to boost energy, support healthy living, and taste amazing. Join the health revolution and let your entrepreneurial spirit shine! (id:60365)
55 - 2676 Folkway Drive
Mississauga, Ontario
Welcome To 55-2676 Folkway Drive Where Style, Comfort & Community Meet. Nestled In One Of Mississaugas Most Sought-After Family Neighbourhoods, This Fully Renovated Well Maintained Townhome Is Truly Move-In Ready. Featuring 3 Spacious Bedrooms, 3 Beautifully Updated Bathrooms, And A Smart, Functional Layout, Its The Home You've Been Waiting For. The Upgraded Kitchen Shines With Sleek Stone Countertops, Custom Cabinetry, And Stainless Steel Appliances Perfect For Cooking, Entertaining, Or A Quick Bite Before The Day Begins. Hardwood Floors Flow Across The Main Level, Complemented By Fresh, Modern Paint Throughout. Upstairs, Indulge In A Spa-Inspired Bathroom With A Stand-Up Shower And Built-In Bench A Touch Of Luxury You Will Appreciate Every Day. The Finished Basement Offers Flexible Space For A Family Hangout, Home Office, Or Personal Gym. Located In A Quiet, Family-Friendly Enclave, You'll Have Top-Ranked Schools, Trails, Parks, Shopping, Transit, And Highways Just Minutes Away. This Isn't Just A Property It Is A Place To Grow, Invest, And Enjoy. Book Your Private Tour Today And See Why It Stands Out From The Rest. (id:60365)

