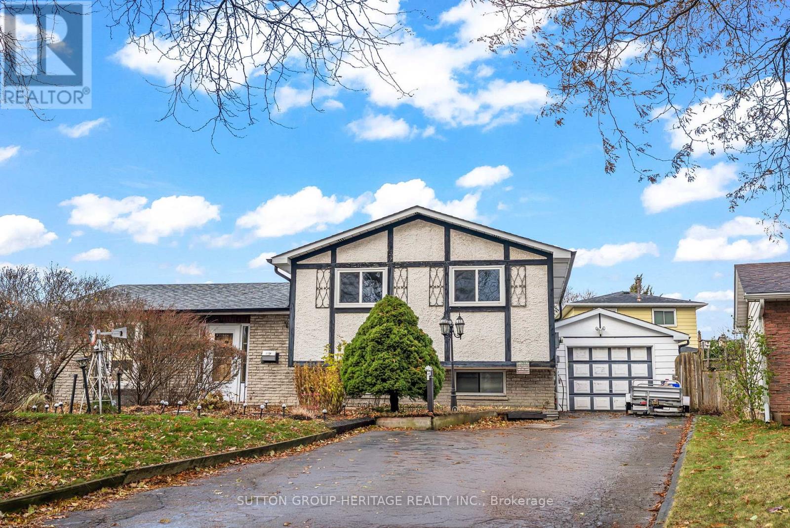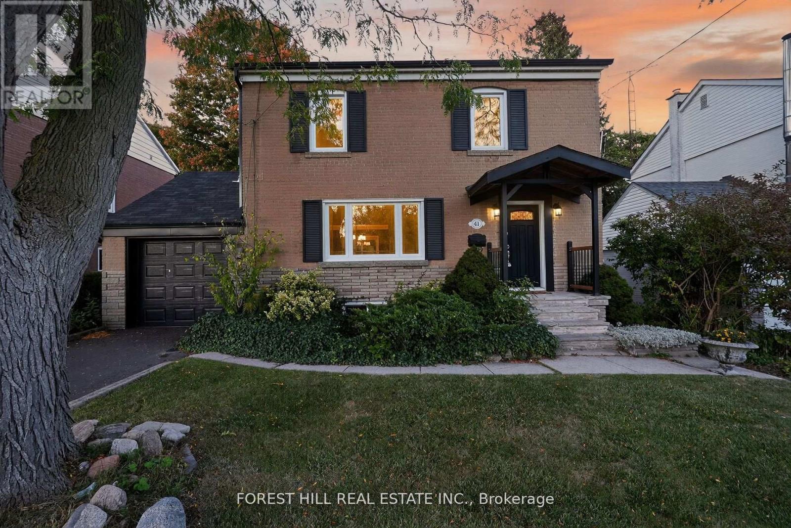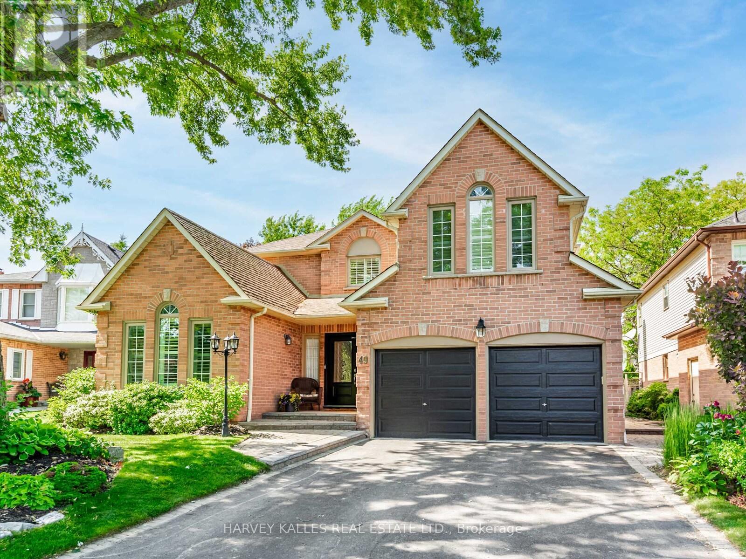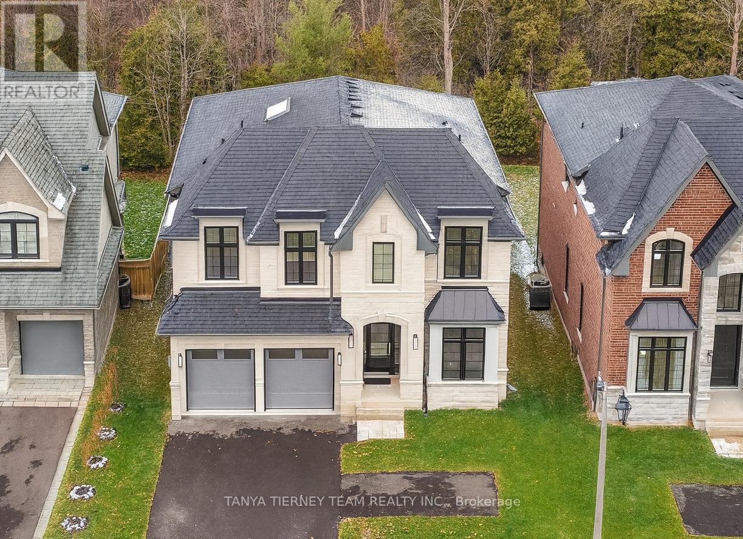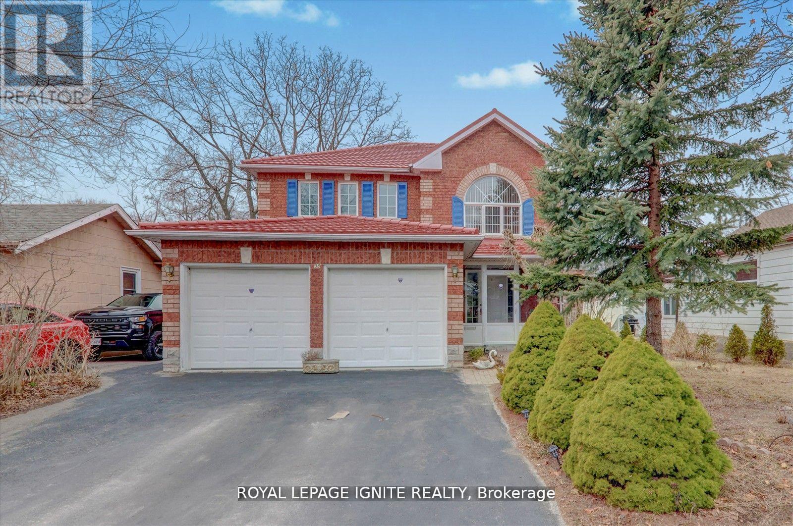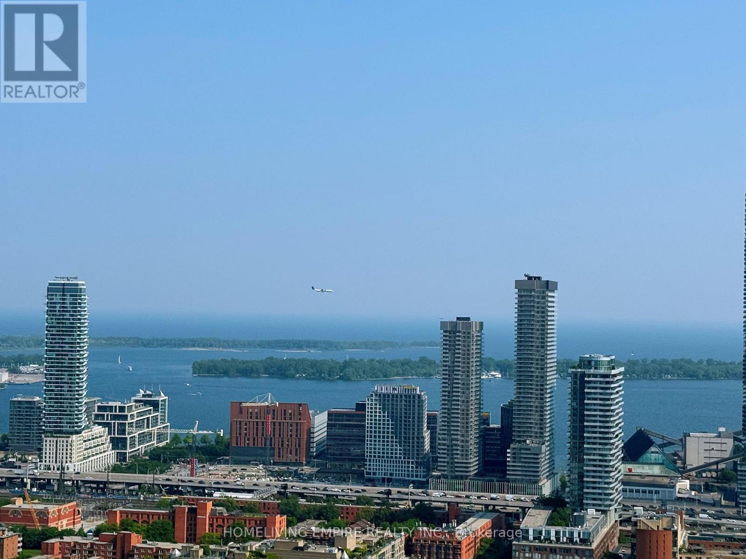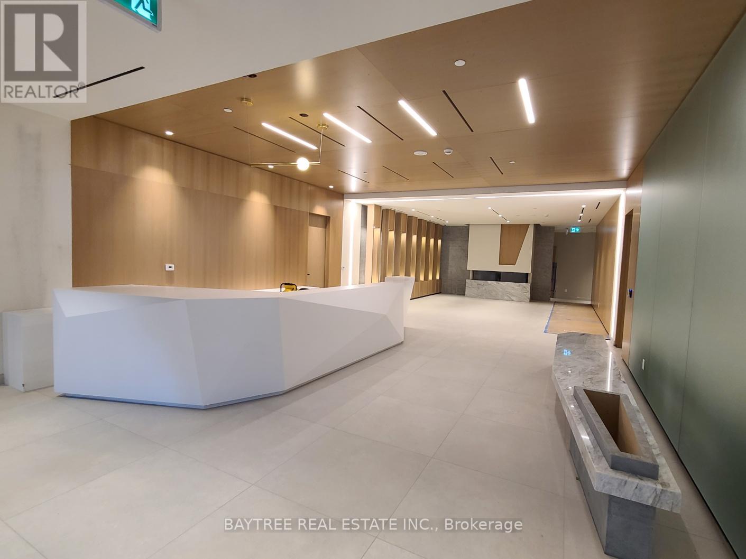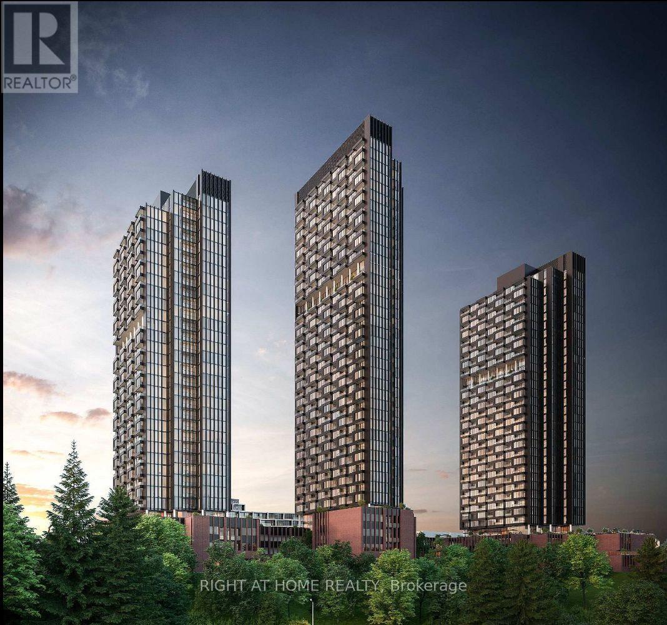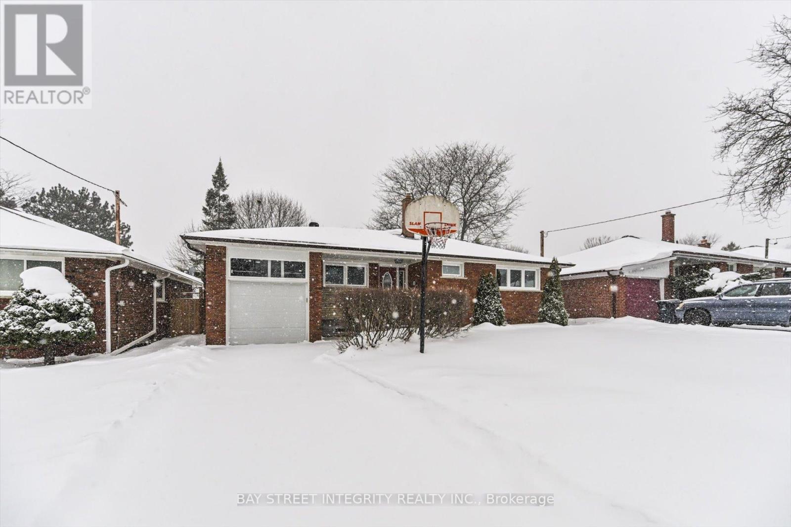998 Cardinal Court
Oshawa, Ontario
Welcome to this charming three-bedroom, three-level side split located on a quiet private court in Oshawa's mature Eastdale neighborhood. This home features a bright and functional layout full of character, offering a wonderful opportunity for home ownership.The living and dining areas are spacious and filled with natural light. A cozy gas fireplace is situated in the lower-level rec room, creating a warm spot for relaxing or entertaining.The primary bedroom offers wall-to-wall mirrored closets with built-in drawers and shelving, giving the space a warm, cottage-style feel. The additional bedrooms are freshly painted and feature new light fixtures. The kitchen provides plenty of cabinet, counter, and pantry space, including convenient pull-out shelves and drawers that make storage easily accessible. Additional custom cabinetry and counter space create the perfect spot for the baker in the home, and the gas stove makes cooking a breeze. Splash into summer with your own heated saltwater pool surrounded by stamped concrete, along with a beautiful custom gazebo featuring full screening for comfortable outdoor living. The detached one-and-a-half car garage currently serves as a workshop, offering plenty of space for projects or storage, or it can easily be converted back to parking. There is also a large shed for pool and lawn equipment, accessible from both the front and back yards. This property sits on a generous pie-shaped lot with mature trees, providing a peaceful and private setting in a well-established neighborhood. The lower level previously featured a small kitchen and additional shower, and the rough-ins remain, offering flexibility to expand the space as you see fit.If you're looking for a home with wonderful outdoor amenities and plenty of potential in a prime Oshawa location, 998 Cardinal Court is ready to welcome you home. (id:60365)
41 Cliffside Drive
Toronto, Ontario
Discover 41 Cliffside Dr, a charming two-story detached home tucked away on a quiet street. This inviting 3-bedroom retreat sits on a beautiful ravine lot, surrounded by mature trees and tranquil views that bring nature right to your backyard. The outdoor space truly shines with a private oasis, a heated inground pool and a brand new 1,000 sq. ft. deck perfect for relaxing, entertaining, or just soaking in the serenity. Inside, you'll find a bright, spacious layout with three generously sized bedrooms and two full bathrooms. The modern kitchen features stunning quartz countertops seamlessly flowing into the living area with rich hardwood flooring- a perfect space for everyday life or hosting friends. The finished basement, complete with a separate entrance, offers versatile living options, ideal for an in-law suite, a home office, or an extra cozy retreat. This home is move-in ready and has recent updates, including a new furnace and A/C (2021), new pool tiling (2021), a chlorinator (2023), and a new garage door. Just minutes from the Scarborough Bluffs, walking distance to beaches, Bluffer's Park Yacht Club, scenic nature trails and Immaculate Heart of Mary Catholic School district. This rare ravine lot treasure blends timeless charm with modern comfort, like having a city-side cottage. Don't miss your chance to own this beautiful ravine lot in one of the city's most desirable neighbourhoods! (id:60365)
35 Wintermute Boulevard
Toronto, Ontario
Welcome To This Beautifully Maintained 4-Bedroom Detached Home Nestled On A Quiet, Tree-Lined Street In One Of North Toronto's Most Family-Friendly Neighbourhoods. Step Into A Sun-Filled Main Floor Featuring Brand New Flooring, Freshly Painted Walls, Modern Pot Lights, And A Soaring Skylight That Fills The Space With Natural Light. The Functional Layout Offers A Generous Living And Dining Area, A Cozy Family Room, And A Kitchen That Overlooks The Backyard Perfect For Everyday Living And Entertaining. Upstairs, You'll Find Four Spacious Bedrooms, Including A Bright Primary Suite With Plenty Of Closet Space. The Partially Finished Basement Offers Flexibility Ideal For A Home Office, Gym, Rec Room. Located In A High-Demand Area Close To Grocery Store, Schools, TTC Transit, Pacific Mall, Parks, And Quick Access To Hwy 404/401. 4 Bedrooms 3 Bathrooms Detached Home With Garage & Driveway New Main Floor Flooring | Fresh Paint | Pot Lights. Partially Finished Basement With Endless Potential Don't Miss This Fantastic Opportunity To Own A Solid, Updated Home In A Prime Toronto Location! (id:60365)
49 Rothean Drive
Whitby, Ontario
Welcome to this beautifully maintained and updated 4-bedroom family home, built by AB Cairns Monarch, located in one of Whitby's most sought-after communities. Offering 3,262 square feet of spacious and thoughtfully designed living space plus a partially finished basement, this residence is perfect for modern family living and elegant entertaining. The main floor showcases a private office with built-in bookcases, generous principal rooms, and a formal dining room ideal for hosting large gatherings. The sun-filled kitchen boasts silestone countertops, a custom stone backsplash, stainless steel appliances, a pantry, and a built-in desk seamlessly connected to the breakfast area and the inviting family room. Both spaces offer walk-outs to a serene and private backyard oasis. Step outside to enjoy a beautifully landscaped fenced yard complete with a heated inground pool, large deck, gazebo, and extensive greenery perfect for summer relaxation and entertaining. Upstairs, the second level features a generously sized primary suite with a cozy sitting area, walk-in closet, and a 5-piece ensuite. Additional highlights include gas & wood burning fireplaces, Direct access from the home to the garage, Convenient main floor laundry room and Close proximity to top-rated schools, parks, scenic trails, restaurants, shopping, and public transit. Enjoy easy access to Highway 401, 407and 412.. This meticulously maintained home being sold by the original owners is the perfect blend of comfort, style, and location ready for you to move in and enjoy. (id:60365)
50 Carnwith Drive W
Whitby, Ontario
Backing onto a picturesque wooded ravine, this exceptional Fulton Homes "Flatbush" Elevation B sits on a rare 52x133 ft premium lot with a desirable walk-up basement-perfect for future in-law or multi-generational living. Offering approximately 4,220 sq ft of executive space + the fully finished basement, this home blends luxury craftsmanship with modern family functionality. The main & 2nd level feature stunning hardwood floors, an elegant staircase with wrought-iron spindles, a private main-floor office, and a mudroom with direct garage access. The gourmet kitchen impresses with a butler's pantry, walk-in pantry, top-of-the-line Jennair built-in appliances including gas range, upgraded cabinetry with gold hardware, pot filler, and quartz counters with a dramatic waterfall island. The spacious breakfast area offers a walk-out to a large deck with serene ravine views. The formal dining room, complete with a coffered ceiling, is ideal for entertaining, while the family room features a custom gas fireplace and abundant natural light. Upstairs, a skylight enhances the bright, open atmosphere. The large laundry room includes quartz counters and a walk-in linen closet. All four bedrooms offer ensuites and walk-in closets, providing comfort and privacy for the entire family. The primary retreat is a true standout, featuring his-and-hers walk-in closets, a vanity/coffee bar, and a spa-like 5-piece ensuite with heated floors, freestanding soaker tub, and glass rain shower. Fully finished walk-up basement offering exceptional versatility with a wet bar, great windows, cold cellar, and ample storage space-ideal for recreation or extended family living. Premium construction backed by Tarion warranty provides peace of mind and long-term value. Located within walking distance to parks, top-rated schools, and charming downtown Brooklin, with quick access to Hwy 407/418 for commuters, this luxurious ravine-lot residence is designed for the most discerning buyer! (id:60365)
21 Knowlton Drive
Toronto, Ontario
***Public Open House Saturday January 24th From 1:00 To 2:00 PM.*** Great Deal For Sale. 1,012 Square Feet Above Grade As Per MPAC. Massive Lot 50.06 Feet By 150.68 Feet As Per Geowarehouse. Pre-Listing Inspection Report Available Upon Request. Offers Anytime. Detached Home Located On Quiet Street. Bright & Spacious. Living Room With Skylight. Entrance From Kitchen Leading To Massive Backyard. Oak Hardwood On Main Floor. Convenient Location. Steps To Eglinton GO Station & Kennedy Station. Close To TTC, Shops, Schools, Bluffer's Park Beach, Trails, Lake Ontario & More. Click On 4K Virtual Tour. Don't Miss Out On This Opportunity! (id:60365)
38 Rodda Boulevard
Toronto, Ontario
Welcome to this immaculate custom-built home with a 4+3 bedroom, 4-bathroom detached 2-storey home combines classic charm with modern amenities, featuring original hardwood floors, a spacious double-car garage and a durable metal roof with a lifetime warranty. The bright and airy living and dining areas are ideal for entertaining, while the cozy family room with a gas fireplace offers a relaxing retreat. The kitchen provides direct access to your private backyard oasis, complete with a beautifully interlocked patio, mature trees, and a fully fenced yard perfect for family gatherings and outdoor enjoyment. The luxurious primary bedroom boasts a walk-in closet, a Jacuzzi tub, and a separate standing shower. The fully finished 3-bedroom basement has a kitchen with a separate entrance offering great rental potential, previously rented out for $2,800 and the home is equipped with central vacuum, and plenty of storage. Investors, contractors and flippers this home has a lot of potential! With a long car driveway, a secure front porch, and a location just minutes from Guildwood Go Train Station, top schools, parks, shopping plaza, restaurants, and 24-hour TTC access just a few steps away. (id:60365)
64 Woodbridge Circle
Scugog, Ontario
Welcome to 64 Woodbridge Circle, an exquisite estate home nestled within the prestigious Oakridge Golf Course community. Set on 1.47 acres of beautifully landscaped grounds, this luxurious property offers over 7,000 sq. ft. of finished living space designed for both refined entertaining and comfortable family living. The home features 5+1 bedrooms, 5 bathrooms, and a thoughtfully designed floor plan filled with natural light from skylights and expansive new windows. The fully renovated gourmet kitchen is a chefs dream, showcasing top-of-the-line appliances, a gas cooktop and grill, farmhouse sink, and elegant designer finishes. The main floor is anchored by a striking stone fireplace, with rich hardwood flooring and high-end touches throughout. A unique upper loft with ensuite adds flexible living space, while the professionally finished walkout basement offers a barnboard wet bar, fireplace, gym, games area, and seamless access to your private backyard oasis. Outdoors, enjoy a cedar deck overlooking a sparkling in-ground pool, hot tub, perennial gardens, and mature trees. Additional features include a 3-car garage with parking for 15, dual geothermal heat pumps, a 150-ft drilled well with UV filtration system, silhouette blinds, updated bathrooms, and newer roof, windows, and driveway. Ideally located just minutes from Port Perry, Uxbridge, and Stouffville, and close to golf, conservation areas, ski hills, hiking trails, and horseback riding. This is a rare opportunity to own a move-in ready luxury home in one of the areas most coveted enclaves. (id:60365)
4609 - 88 Queen Street E
Toronto, Ontario
South Stunning dream lakeview on higher floor with no block of views! Enjoy natural sun light. Furnished New 2-bedroom, 2-bath condo featuring a sleek modern design in the heart of downtown Toronto on Queen St E. This bright and spacious unit offers floor-to-ceiling south-facing windows that fill the space. An open-concept layout, and a stylish kitchen with built-in appliances and contemporary finishes. Experience urban living - just steps from Toronto Metropolitan University, University of Toronto, Eaton Centre, hospitals, restaurants, shops, and TTC/subway access. Enjoy 24/7 concierge service and premium building amenities for your convenience. (id:60365)
403 - 5 Defries Street
Toronto, Ontario
** Must See ** Discover Urban Luxury at River & Fifth! This stunning 2-bedroom, 2-bathroom unit offers 9-foot smooth ceilings, sleek quartz countertops, and custom cabinetry with energy-efficient appliances. The primary bedroom includes a private ensuite, while both rooms feature large closets and ample natural light. Bathrooms showcase frameless showers, rainfall heads, and porcelain tiles. Located just a short stroll from the Distillery District and Toronto's vibrant downtown core, you're minutes away from conveniences, dining spots, cafes, and many shopping and entertainment options. Commuting is a breeze with super easy access to the Don Valley Parkway (DVP) and Gardiner Expressway, and TTC stops just steps away. The building itself offers premium amenities, including a 24/7 concierge, rooftop patio, kids play area, a fully equipped gym, and more. Balance urban convenience with modern comfort! Fridge, Stove, Range Hood, Dishwasher, Washer/Drier, All existing ELFs and window coverings. High Speed Internet is included! Furnished option is also available. (id:60365)
2416 - 1 Quarrington Lane
Toronto, Ontario
Discover contemporary living at One Crosstown by Aspen Ridge in this well-planned 1 bedroom plus den, 1-bath suite designed for both comfortand functionality. The open-style living and dining areas are filled with natural light, creating an inviting space for relaxing or hosting guests. Aversatile den offers flexibility as a home office, study, or guest area, while the modern kitchen is outfitted with streamlined cabinetry andintegrated appliances for a clean, polished look.Expansive windows stretch nearly floor to ceiling, showcasing a spectacular southwestexposure of the CN Tower and allowing sunlight to pour into the home throughout the day. Enjoy breathtaking skyline views and evening sunsetsfrom your private 74 sq ft., balcony an ideal outdoor extension of the living space. The generously sized bedroom features a walk-in closet,offering ample storage, and laminate flooring throughout ensures a stylish yet easy-care finish.Situated in the thriving Crosstown community atDon Mills and Eglinton, this residence is surrounded by transit options, major highways, shopping, dining, and daily amenities. A rare chance toown a brand-new home in one of Toronto's most exciting and connected neighbourhoods. Near Aga Khan Museum. Walk to Bus Stop. Hwy 2Mins and New LRT mins. ****Please note This is an unfurnished Unit. Pictures are digitally produced (id:60365)
16 Shaunavon Heights Crescent
Toronto, Ontario
Welcome To 16 Shaunavon Heights Crescent, A Beautiful 3+2 Bedrooms Bungalow Nestled In The Desirable Parkwoods Community! The Bright, Open-Concept Living And Dining Area Overlooks The Backyard And Is Enhanced By Large Windows That Fill The Home With Natural Light. The Well-Appointed Kitchen Features Stainless Steel Appliances, Ample Cabinetry, And A Center Island As A Breakfast Bar. The Main Floor Offers Three Spacious Bedrooms, Including A Primary Bedroom With A 3-Piece Ensuite And Closet. The Finished Basement, Complete With A Separate Entrance, Boasts A Large Recreation Room With Versatile Potential For A Guest Suite, Home Office, Gym, Or Home Theatre. Enjoy A Serene, Ravine-Like Backyard, It Is Perfect For Summer Bbqs And Outdoor Gatherings. Conveniently Located Near CF Shops At Don Mills, Schools, Public Transit, Grocery Stores, Restaurants, Parks, And Trails, With Easy Access To The DVP And Highway 401 Just Minutes Away. (id:60365)

