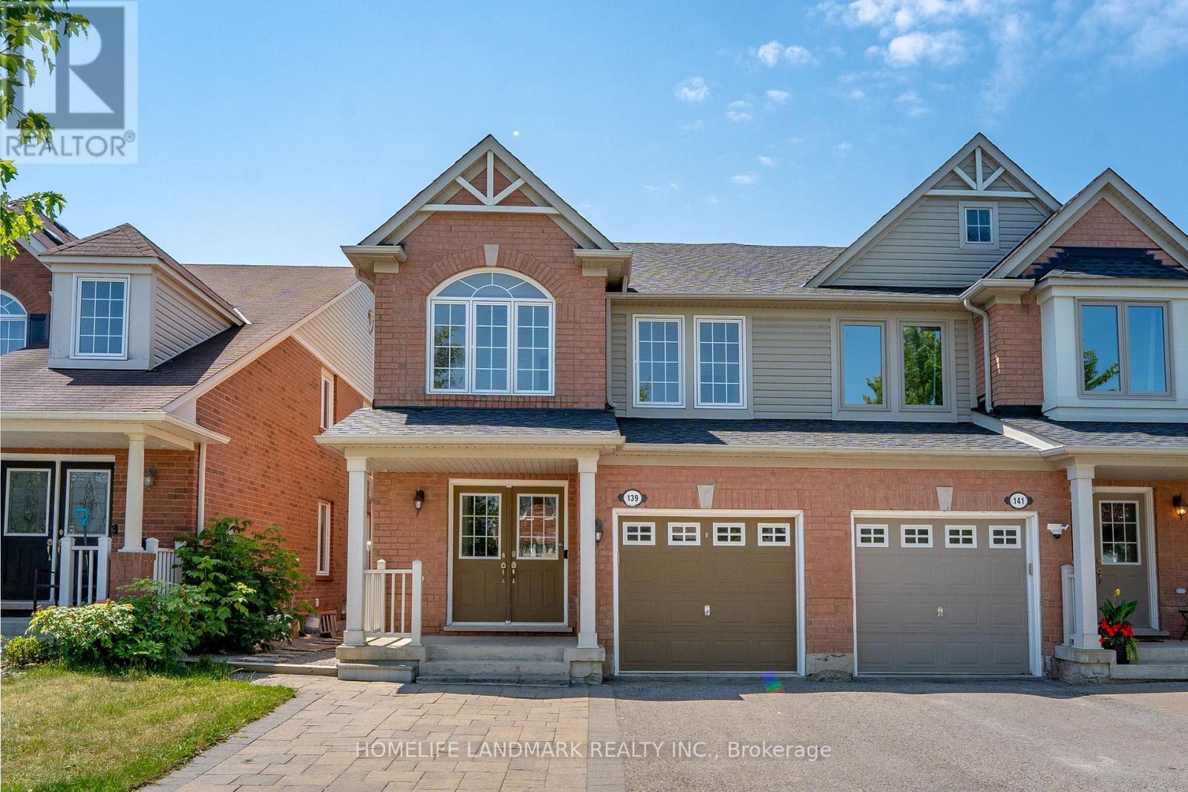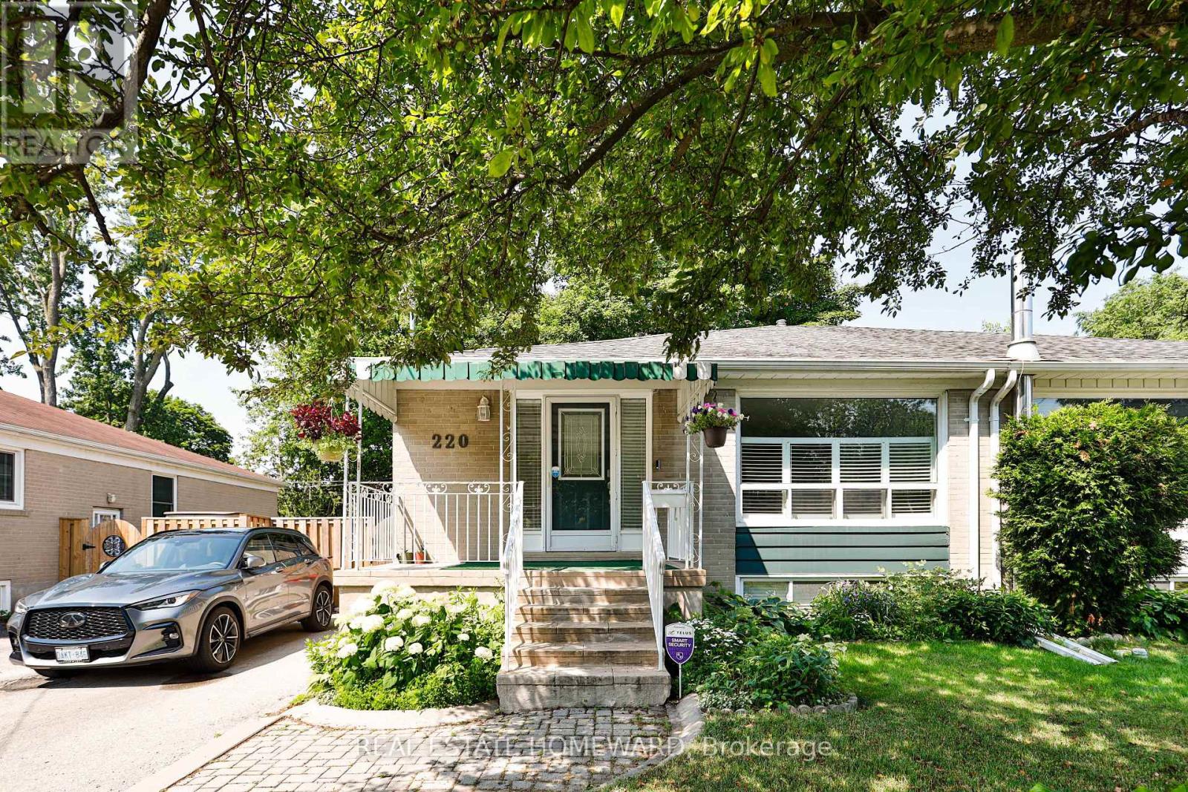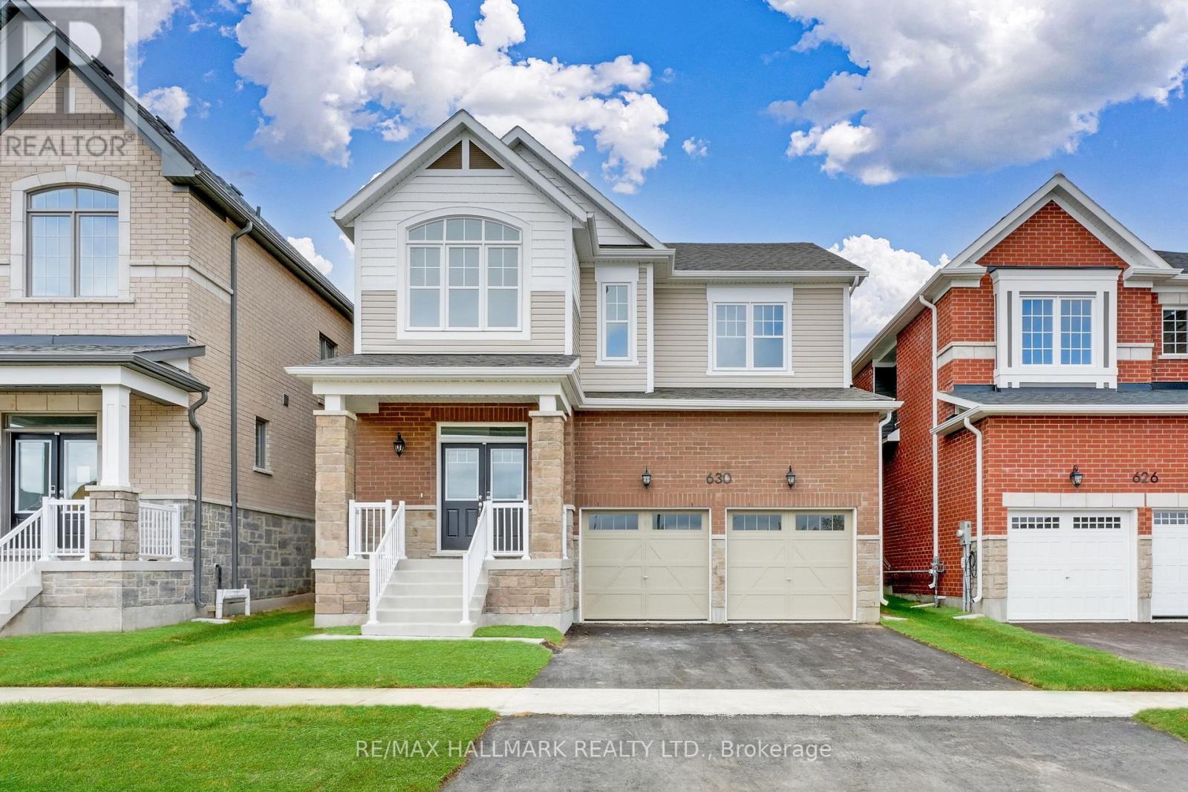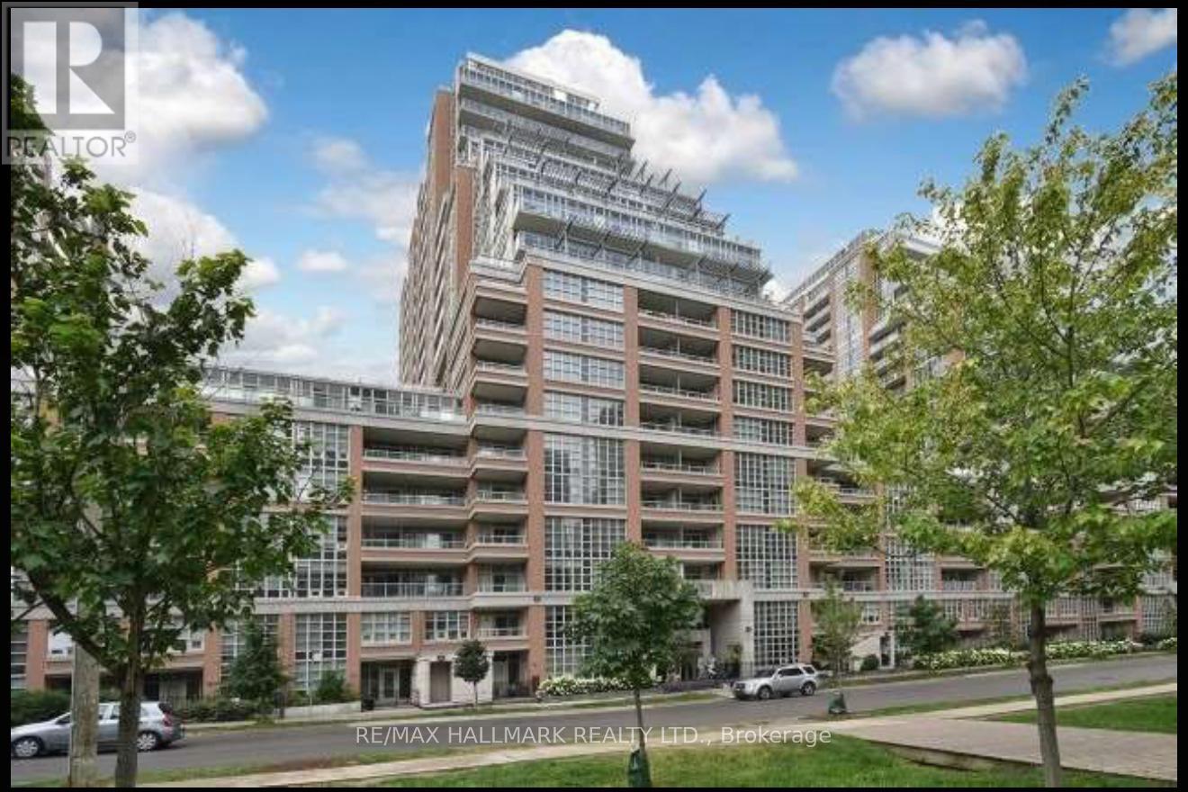228 Baker Avenue
Richmond Hill, Ontario
Power of Sale!! ONE year-old. The property tax has not yet been assessed. Custome build luxury house, with 3 garage parking and 4770 above grade sq ft. (id:60365)
1906 - 105 Oneida Crescent
Richmond Hill, Ontario
2bedrm, 2 Bath W/ Balcony East Exposure at the intersection of Yonge Street and Highway 7, 9- Foot Smooth Ceilings, Laminate Flooring Throughout. floor-to-ceiling Windows, Master bedroom with a 3- piece ensuite. open concept Kitchen with Stainless Steel Appliances, Quartz Counter Top & Under Cabinets Lighting, Glass Back Splash, Full Size Washer And Dryer, This building offers premium amenities including an indoor pool, gym, yoga studio, party room, BBQ terrace, and rooftop garden. Walking distance to many Amenities such as Cineplex, Wall Mart, School, Public Transit, Go Station, Close to HWY 7. (id:60365)
10 Kentview Crescent
Markham, Ontario
Do not miss this well-maintained home in desirable Box Grove! Steps to top school David Suzuki P.S., and in the school zone for top French immersion Schools Fred Varley & Bill Hogarth. Close to 407, banks, shopping, hospital, community centres, restaurants, parks. Open concept with functional and spacious layout. 9' ceiling on main, 8' doors, 2700+ square feet plus additional living space in finished basement with 9'4" ceiling and 3-piece bathroom. Granite countertop in kitchen, pot lights, central vacuum, hardwood floors on ground. August 2025 new coat of interior paint & garage doors paint & upstairs carpets steam cleaned. 2021 full roof replacement & new paint & fence on 16'X12' back porch. (id:60365)
139 Dougherty Crescent
Whitchurch-Stouffville, Ontario
**Move-in Ready Semi-Detached Home Backs to Green Space with Walk-Out Basement!** Discover this beautifully maintained semi-detached home featuring a rare walk-out basement and a thoughtfully designed open-concept floor plan. With ** 4 generous-sized bedrooms upstairs** and ** 3 bathrooms**, this home is perfect for growing families or those who love to entertain.The inviting renovated kitchen (2025) seamlessly flows into the spacious family room, creating a warm and welcoming space for gatherings. Rich laminate plank flooring throughout the combined living and dining areas adds elegance and ease of maintenanceideal for both relaxing and hosting guests.Retreat to the cozy master bedroom complete with a walk-in closet and a luxurious 4-piece ensuite. The front bedroom boasts a dramatic vaulted ceiling and a large picture window, flooding the room with natural light. Additional highlights include convenient second-floor laundry and a versatile walk-out basement, perfect for a recreation room or home office.Nestled in a highly desirable Whitchurch-Stouffville neighbourhood, this home is just minutes from top-rated schools, beautiful parks, shopping, and the GO Train, making commuting a breeze. Step outside to your private backyard oasis with direct access to green spaceperfect for family activities or enjoying peaceful evenings. Major updates add peace of mind: - Roof (2025) - Kitchen Renovation (2025) - Washroom & Basement Renovation (2022) Don't miss this opportunity to own a stunning home in a prime location! (id:60365)
220 Neal Drive
Richmond Hill, Ontario
Rare Find! Spacious & Exceptionally Bright 3+1 Bedroom Bungalow in a Prime Location. This beautifully updated and move-in-ready bungalow is filled with rare and highly desirable features: 1)Enjoy the natural brightness of southeast exposure, complemented by an open-concept layout with 2) Above-average-sized living and dining areas creating a bright, airy, and welcoming space throughout. 3) The main level boasts a convenient laundry room, 4) A 2-piece powder room, 5) And an oversized kitchen with a large island, ideal for both everyday living and entertaining. 6) The newly finished basement offers a modern second kitchen with island, Rare find living/dining room, a spacious bedroom with ample storage, a full laundry area, and a separate side entrance perfect for in-laws, extended family, or rental income potential highly desirable for a AAA tenant. Step outside to a one-of-a-kind, beautifully landscaped backyard an ideal retreat for relaxing or entertaining. Situated on a 38-foot wide lot with parking for up to 4 vehicles, this home stands out in every way. Located in a highly sought-after neighborhood, just minutes to Crosby Heights Public School (Gifted Program), top-ranking Bayview Secondary School, community centres, shopping, transit, major highways, and scenic parks. A truly exceptional opportunity for families, investors, or multi-generational living. (id:60365)
101 Mccague Avenue
Richmond Hill, Ontario
Located in the prestigious Richlands neighborhood, this upgraded freehold townhouse offers exceptional comfort and style with absolutely no maintenance fees. Enjoy a very large, open-concept kitchen with stainless steel appliances and expansive counter space perfect for family living and entertaining guests. The home features upgraded hardwood floors on the entire first floor, a spacious master bedroom with an elevated ceiling, an interlocked backyard, and high-end finishes throughout. This home fronts protected green space, offering added privacy. Steps to Richmond Green Secondary School, Costco, parks, and just minutes from Highway 404. (id:60365)
31 Courtney Crescent
Richmond Hill, Ontario
A Fabulous Bright & Spacious Executive 5 + 1 Bedroom Move-In Ready Home In The Heart Of Richmond Hill. Over 4000 SQFT Of Total Living Space With 2719 SQFT Above Grade And Approximate 1300 SQFT Finished Basement. Great Layout Loaded With Lots Of Upgrades. 9'Ft Ceilings And Crown Moldings On Main Floor. Hardwood Floors, Pot Lights, Smooth Ceilings And Large Windows Throughout Main And 2nd Floors. Gourmet Kitchen With Granite Countertops, Backsplash, Stainless Steel Appliances And Breakfast Area. Separate Living And Dinning Rooms. Large Family Room With Gas Fireplace. Oversized Primary Bedroom With Walk-In Closet and 4Pc Ensuite With Glass Shower And Soaking Tub. Professionally Finished Basement With Access From Garage, Wet Bar, Recreation Room And A Large Bedroom With 4PC Ensuite. Fully Fenced Yard, Interlocked Patio And Driveway. Close To Shopping Mall, Library, Top Ranked Schools, Community Center, YRT, Parks And All Amenities. Easy Access To 400/404. A Must See! (id:60365)
Lph15 - 9471 Yonge Street
Richmond Hill, Ontario
!! The Penthouse You've Been Waiting For Is On The Market !! This rarely offered premier Lower Penthouse corner suite is a showstopper! Ideally located in the Heart of Richmond Hill, across from Hillcrest Mall and just minutes to Highway 407, this freshly updated 2-bedroom + den, 2-bath suite features brand new laminate flooring and fresh paint throughout. Enjoy a premium corner layout with 10-foot ceilings, an oversized wrap-around balcony and floor-to-ceiling windows that fill the space with natural light from multiple exposures. The split-bedroom design ensures privacy, while the separate living room creates distinct zones for relaxing or entertaining. The spacious den adds flexibility, perfect as a dining area, home office, or guest space. Step outside to your full wraparound balcony, a rare feature offering an abundance of space to entertain, BBQ, or simply unwind with family and friends while taking in panoramic, unobstructed views that stretch for miles. This is luxury condo living at its best, with top-tier amenities and a location that puts shopping, transit, parks, and dining just steps from your door. (id:60365)
396 Curley Street
Georgina, Ontario
Welcome to the house of your dream in the historic Roches Point area of Keswick/Georgina. This residence offers 3+1 bedrooms, 3 bathroom, an office, kitchen, spacious living room with soaring vaulted ceiling, gas fireplace in an open concept, designed perfectly for family living and entertaining, with dining room walkout to the backyard deck, as custom built by A&T Homes. Nestled on a large premium and quiet lot with no neighbours in the backyard perfect to enjoy privacy, summer barbecues on the deck, unwind in the hardtop large gazebo and the relaxing peaceful environment that includes a custom-built open-door shed surrounded by plenty of flowers suitable for meditation or afternoon teas.Youll also find in the main floor, a bright office with a large south-facing window, a generous sized master bedroom with a spacious walk-in closet & a 5-Piece private ensuite bathroom, a large laundry room with washer/dryer machines, sink, closet and upper cabinets for plenty of storage and a 2-piece powder room. In the upper floor the house has 2 bedrooms with a shared 4-piece bathroom.Stunning Full finished Open Concept Basement, with a nice kitchenette, a beautiful spacious 4-piece washroom, Rec room, TV family room and a sizable bedroom. Ownership entitles the family access to exclusive private beach at 6 minutes walk from the house. Minutes drive to Clarendon Beach Park, Rayners Golf Park, North Gwillimbury Park, Orchard Beach Golf & Country Club and Eastbourne Golf Club and an easy commute to Toronto with only a 45 min. drive to Fairview Mall. (id:60365)
630 Newlove Street
Innisfil, Ontario
Brand new and never lived in, this stunning 2,465 sq ft above-grade home, The Ashton model, is located on a large 39.3 ft x 105 ft lot in Innisfil's highly anticipated Lakehaven community, just steps from the beach. Designed with families in mind, the main floor features 9 ft ceilings, a spacious eat-in kitchen with quartz countertops, a walk-in pantry, and a separate dining area, all flowing into the open-concept great room with a cozy gas fireplace. Upstairs also features 9 ft ceilings and offers four generous bedrooms including a luxurious primary suite with a walk-in closet and a spa-like ensuite with quartz countertops, plus the convenience of upper-level laundry. All four bedrooms feature walk-in closets! The deep backyard is full of potential for outdoor living, and you're just moments from parks, trails, and the beach. This is a rare opportunity to own a brand new, never lived in home in one of Innisfil's most exciting new communities. (id:60365)
1301 - 75 East Liberty Street
Toronto, Ontario
Welcome to 1301 - 75 East Liberty St!Spacious & bright 2+1 bedroom suite (almost 900 SQ.FT.) in the heart of Liberty Village with East exposure View. Functional layout with large den featuring a door - perfect for a home office or guest room. Modern kitchen with stainless steel appliances, granite/quartz countertops & breakfast bar. Floor-to-ceiling windows, 9 ft ceilings, open-concept living/dining, balcony with beautiful sunrise views. Includes 1 parking & 1 locker.Exceptional amenities: Indoor pool, fitness centre, steam room, sauna, rooftop terrace,bowling alley, golf simulator, media/games rooms, guest suites, 24-hr concierge & visitor parking. Prime location: TTC at doorstep, steps to King St. streetcar, GO Station, Exhibition Place, 24-hr Metro, LCBO, shops, cafes, restaurants, dog park & more. Easy access to Gardiner& Lakeshore. Live in one of Toronto's most vibrant and connected communities! Cats are welcome. (id:60365)
367a&b - 4438 Sheppard Avenue E
Toronto, Ontario
Bright corner office with great exposres, close to Scarborough town center, Hwy 401, TTC & future LRT. Good Mix of Businesses, RBC bank, Food court, Departmental Store, Travel agency, Massage, Professional offices & schools. Great for Real Estate , Accountant Lawyers, schools, and much much more. 2 seperate entrances. Gorgeous corner unit with 15 wall to wall windows, unobstructed south west view. (id:60365)













