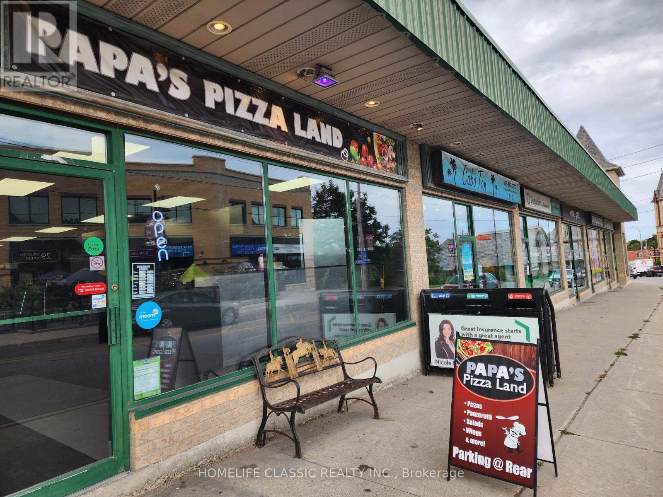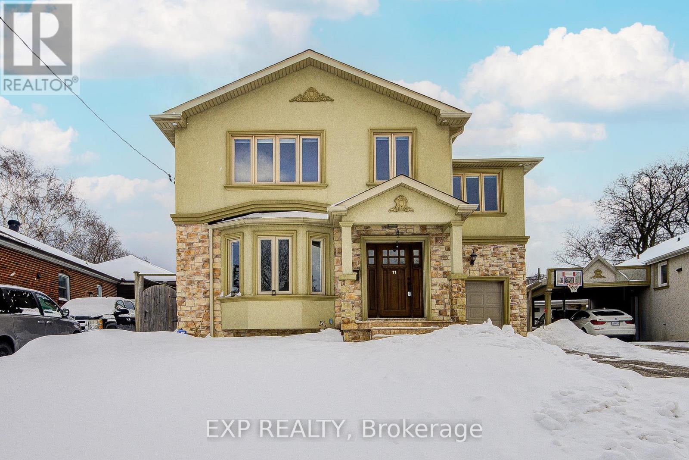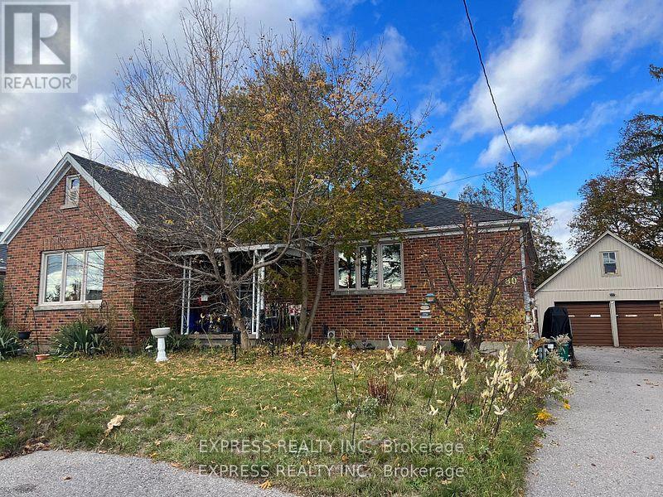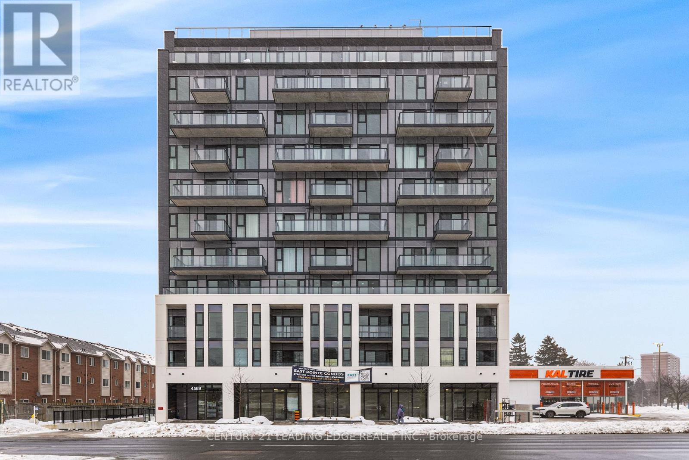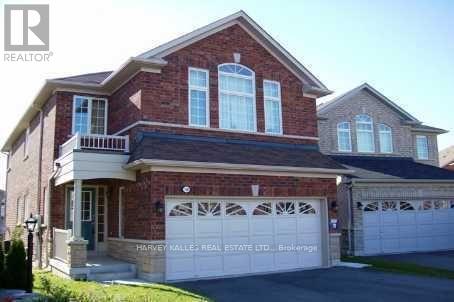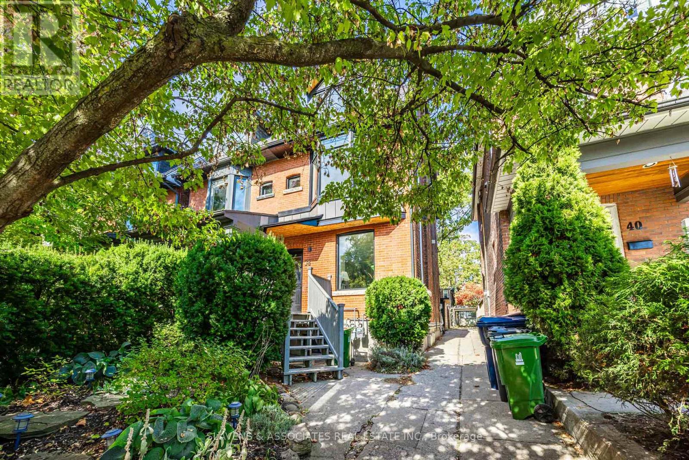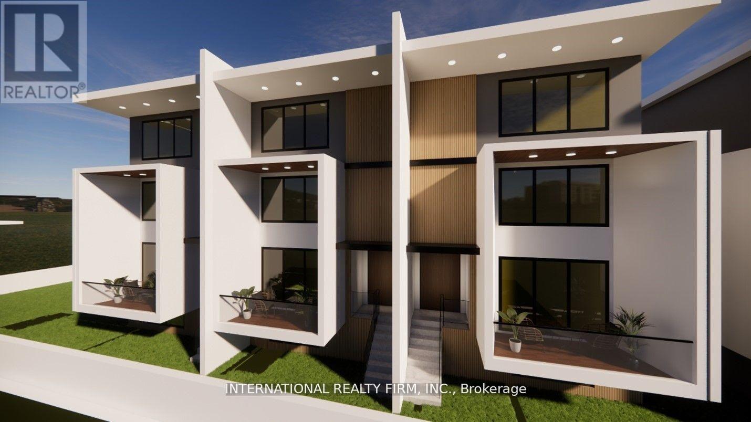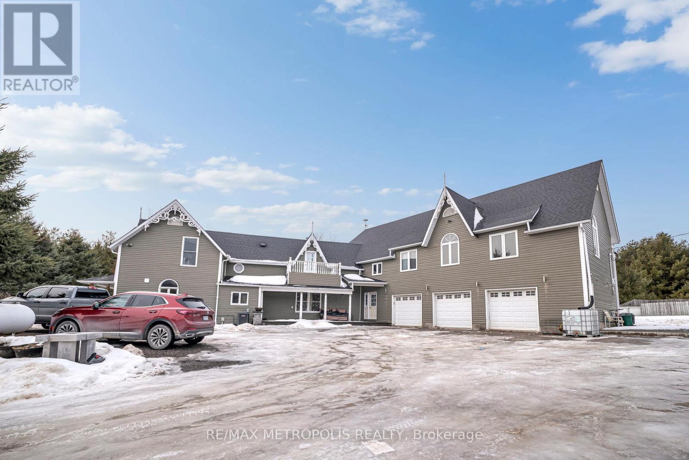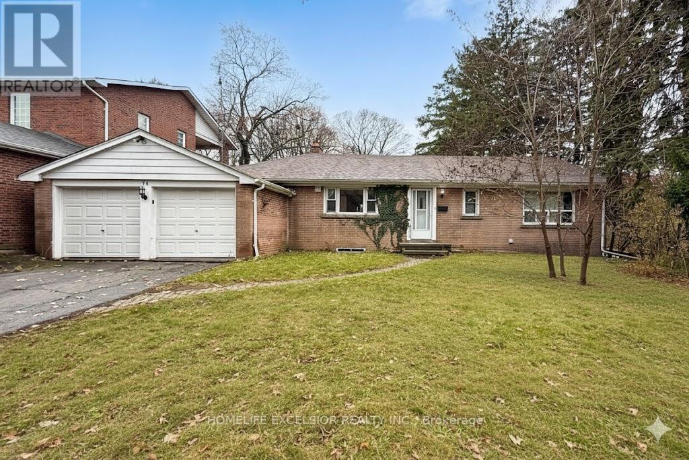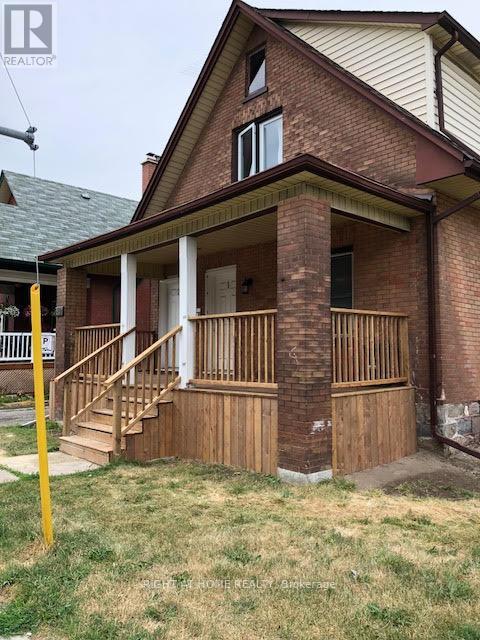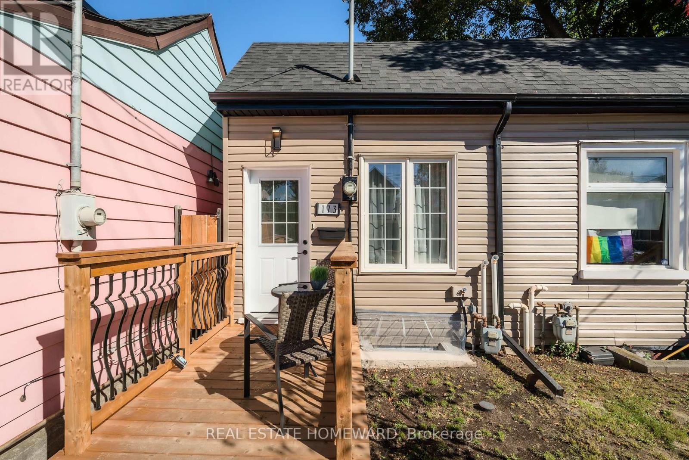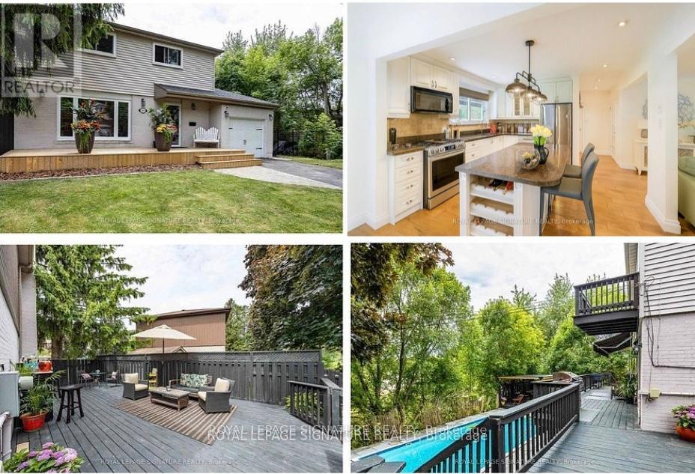28 Toronto Street S
Uxbridge, Ontario
Well Established Pizza shop in Uxbridge. Part of Papa's Pizza Land franchise, with 12 locations and more coming. Financing available with 30% down. Very attractive low monthly rent! Store has front and back entrances with lots of free parking. INCLUSIONS: Walk in cooler, 2-door reach-in freezer, 2 separate 6' and 10' vent hoods, 2 x Middlefield Marshall conveyor ovens, Hobart dough mixer, topping fridge, pop cooler, 2 deep fryers, and everything else you need to start making money from day one. (id:60365)
11 Bellvare Crescent
Toronto, Ontario
Discover This Beautifully Crafted 4+1 Bedroom, 5-Bathroom Custom Home Offering Over 4,000 Sq Ft Of Refined Living Space In The Heart Of Wexford *The Main Floor Features Soaring 9-Ft Ceilings, Elegant Crown Moulding, Pot Lights, Hardwood Floors, And A Spacious Living/Dining Area Framed By A Large Bay Window *The Gourmet Kitchen Boasts Solid Wood Cabinetry, Granite Countertops, Stainless Steel Appliances, And Opens To A Bright Breakfast Area With Walkout To A Generous Backyard. A Cozy Family Room With Gas Fireplace Completes The Main Floor *Upstairs, Find Four Spacious Bedrooms Including A Primary Suite With Walk-In Closet And 5-Pc Ensuite, Plus A Jack & Jill Bath And A Second Ensuite Bedroom *The Finished Basement Offers A Separate Entrance, High Ceilings, Full Kitchen, Large Bedroom With Fireplace, And Additional Living Space-Perfect For In-Laws. Located Steps From Transit, Schools, Shops, And Minutes To DVP & 401* (id:60365)
Bsmt - 80 Taunton Road W
Oshawa, Ontario
Renovated & Freshly Painted For Lease In An Excellent Location. New kitchen counter. Close To Durham College & Ontario Tech. Parks & Shops & Public Transit. 3 Bedrooms Basement With Separate Entrance New kitchen. (id:60365)
213 - 4569 Kingston Road
Toronto, Ontario
Be the first to live in this brand new 1-bedroom + den condo offering a great layout and contemporary finishes throughout. The bright, open layout includes a modern kitchen with stainless-steel appliances, a comfortable living area, and a well-sized bedroom. The den provides the ideal setup for remote work or extra storage. Close to transit, grocery stores, cafes, and daily conveniences. (id:60365)
100 Misty Hills Trail
Toronto, Ontario
All Brick, Detached Home, Wonderful Main & 2nd Floor, 4 Bedrooms, 9' Ceilings, Main Floor Laundry, Master Ensuite, Direct Entrance To Garage, Ceramic Floors In Foyer And Hall, Backyard Located On A Quiet Street, Family Safe Area, Close To Transportation, Shopping And Schools, No Smokers, Lower level is leased separately. (id:60365)
38 Wroxeter Avenue
Toronto, Ontario
Welcome to 38 Wroxeter Ave, nestled in one of Toronto's most sought-after and family-friendly neighbourhoods! This beautifully updated semi-detached home is the perfect opportunity for both end users and investors alike. Currently divided into three self-contained units (a bright basement suite, a main-floor unit, and a spacious two-storey upper suite), the property offers incredible flexibility and income potential. Easily convert it back into a single-family home or maintain a tenant to offset your mortgage the choice is yours! The home has been tastefully updated throughout, blending modern finishes with timeless character. Each level is sun-filled and thoughtfully designed, with functional layouts, renovated kitchens and bathrooms, and a seamless flow ideal for urban living. The backyard offers a quiet retreat in the heart of the city, perfect for relaxing or entertaining. 2 Car Parking via Laneway. Located just steps from Withrow Park, the Danforth, and top-rated schools, this is one of Toronto's most desirable pockets where tree-lined streets, charming architecture, and a true sense of community come together. Move right in, enjoy the income, or reimagine your dream home in this unbeatable location. This is the one you've been waiting for an exceptional opportunity in an incredible neighbourhood! (id:60365)
1151 Conlin Road E
Oshawa, Ontario
Excellent opportunity to purchase one of the last few infill development sites in North Oshawa. Proximity to UoIT, Durham college and Hwy 407 and numerous other amenities. Approximately 1 acre with bungalow near the intersection of Harmony and Conlin Rd. Situated immediately adjacent to proposed central neighborhood shopping area. Potential to develop into either stacked townhomes or retail plaza. Pre-consultation correspondence with the city and draft proposals to develop 36 stacked townhome units are available upon request. (id:60365)
1315 Scugog 2 Line
Scugog, Ontario
Set on 99 acres of rolling farmland, pasture, and mature woods, this exceptional country property offers space, flexibility, and income potential just minutes from Port Perry and major routes. The 4,000+ sq ft home features two self-contained living areas with a total of 6 bedrooms, 2 kitchens, multiple bathrooms, and main-floor laundry-ideal for multi-generational living, guests, or rental opportunities. A three-car garage with a separate upper-level suite adds even more versatility. The land includes productive hay fields, fenced paddocks, wooded trails, and natural water features, making it perfect for agricultural or recreational use. Equestrian amenities include a large insulated 9-stall barn with indoor arena, heated tack and feed rooms, hay loft, and year-round water. A rare opportunity to own a complete country package offering privacy, functionality, and room to grow. Approx 10 minute drive to Whitby, restaurants, schools, groceries and all other amenities! (id:60365)
74 Glen Watford Drive W
Toronto, Ontario
Large corner lot in a wonderful Agincourt family neighborhood, surrounded by beautiful custom rebuilt homes. This home has a double attached garage, extra-long driveway, and a big, park-like backyard with plenty of space, perfect for family fun and entertaining. Located in the top-ranked Agincourt CI school district, close to schools, parks, GO Train, TTC, Agincourt Mall, and the Rec Centre. A fantastic opportunity for families or anyone looking to invest. (id:60365)
1 - 53 Ritson Road S
Oshawa, Ontario
Main floor 2-bedroom unit with a spacious, open-concept living and dining area with natural light from generous windows. Includes in-unit laundry and 1 parking space. Ideal for those who value a bright, functional space for both relaxation and productivity. Conveniently located near Costco, grocery, transit, and local amenities. Well-maintained and move-in ready. (id:60365)
173 Coxwell Avenue
Toronto, Ontario
Welcome to a Stylish fully updated 2+1 bedroom 2 bath home offering the convenience of condo-style living with the bonus of a private yard.173 Coxwell Ave features a modern move in ready interior with newly renovated kitchen, bathrooms with new high end low maintenance features throughout. The backyard is there for your privacy, and Moncur Park is there for Fido! Greenspace at your doorstep! Located just steps from transit, groceries, shops, a fitness center and awesome local restaurants this home boasts an impressive walk score of 95. Minutes to the Beach, downtown and major expressways! A rare opportunity to enjoy urban living with outdoor space in a prime East end location. (id:60365)
105 Catalina Drive
Toronto, Ontario
Updated kitchen cabinets in Nov 2025. Welcome to 105 Catalina Drive, where comfort meets style and every day feels like a getaway! Step into this beautiful, sun-filled home, an entertainer's dream tucked away in one of the most sought-after neighbourhoods. Move-in ready and full of charm, this home blends function, warmth, and lifestyle perfectly. You'll find 3 spacious bedrooms (originally 4) and 3 bathrooms, with hardwood floors throughout, granite countertops, newer appliances, and an updated furnace, all (2020/2021). From the moment you walk in, it feels like home - the kind of place where you can truly relax and make lasting memories. The bright, above-grade basement is a bonus, featuring a wall-mounted TV and built-in speakers, a full bathroom and laundry area, plus a walkout to the backyard. Step outside to your private backyard oasis - the perfect setting for summer gatherings. Lounge by the pool, unwind under the pergola, or hostfriends on the wrap-around deck. You'll also enjoy the convenience of direct garage access from the main floor. Elizabeth Simcoe Public School is known for offering a private-school experience without the private-school fees. You're also just steps away from parks, tennis courts, a splash pad, nature trails, the marina, and Scarborough Golf Club. With the Guildwood GO Station Nearby easy access to shopping, hospitals, grocery stores, and restaurants, everything you need is right here.105 Catalina Drive isn't just a house, it's the home you've been waiting for. (id:60365)

