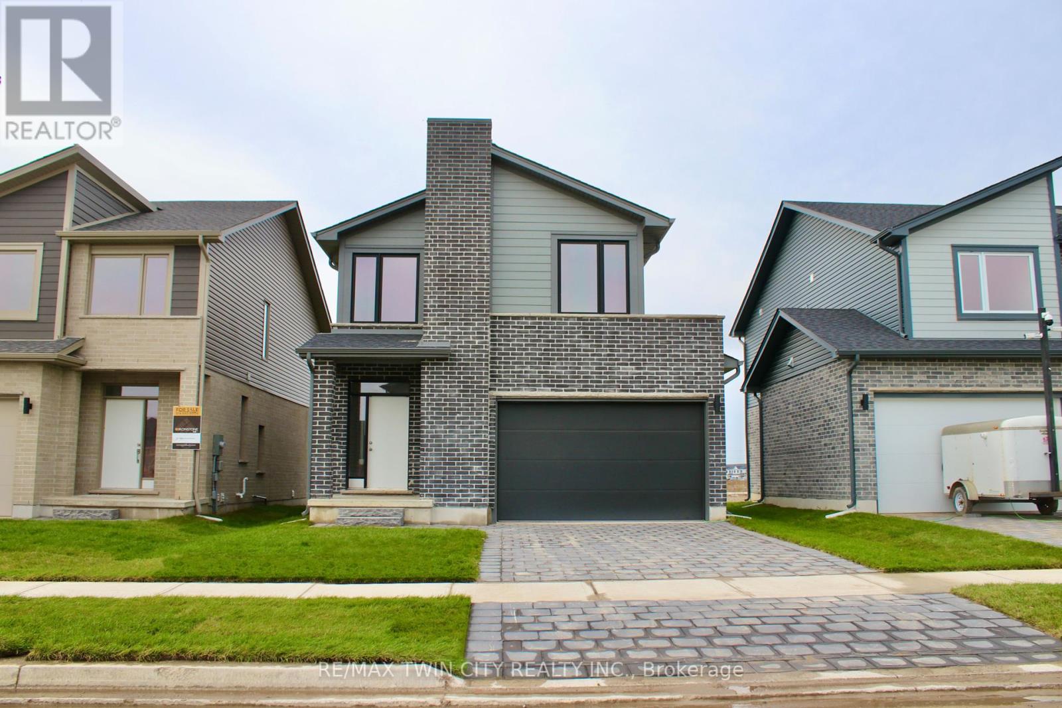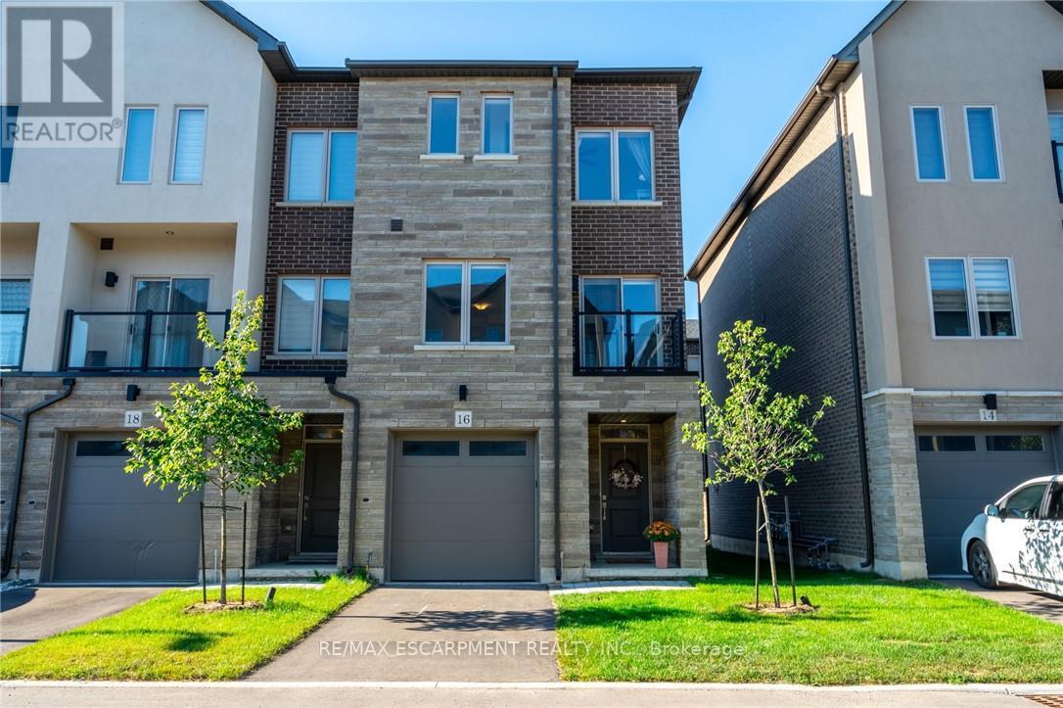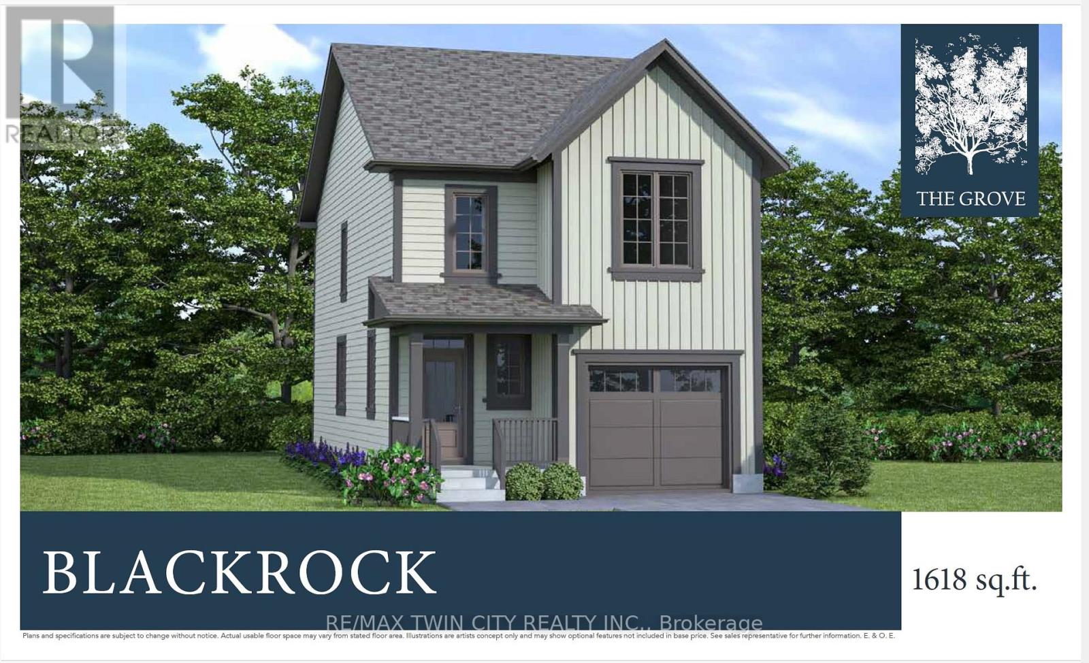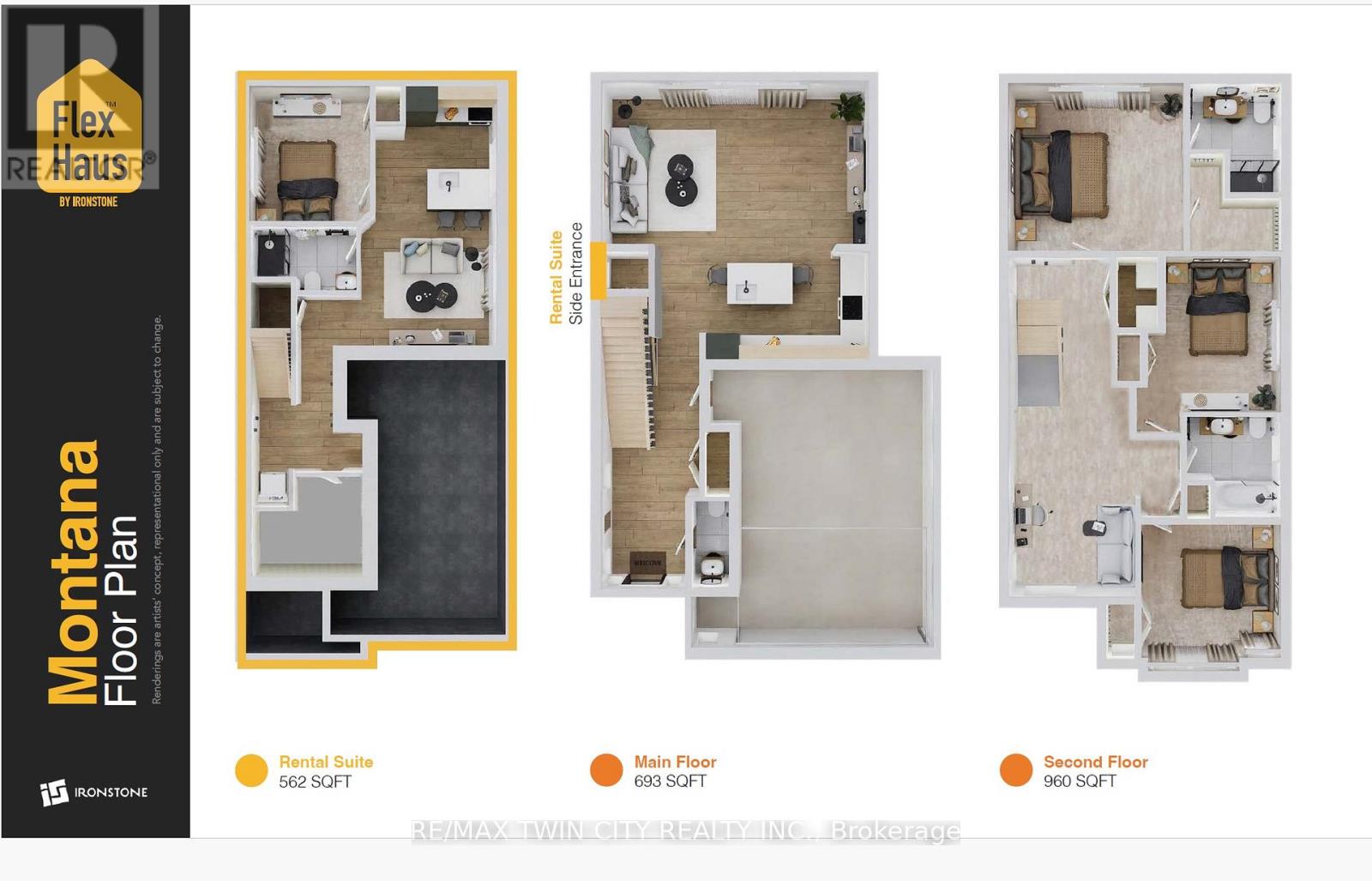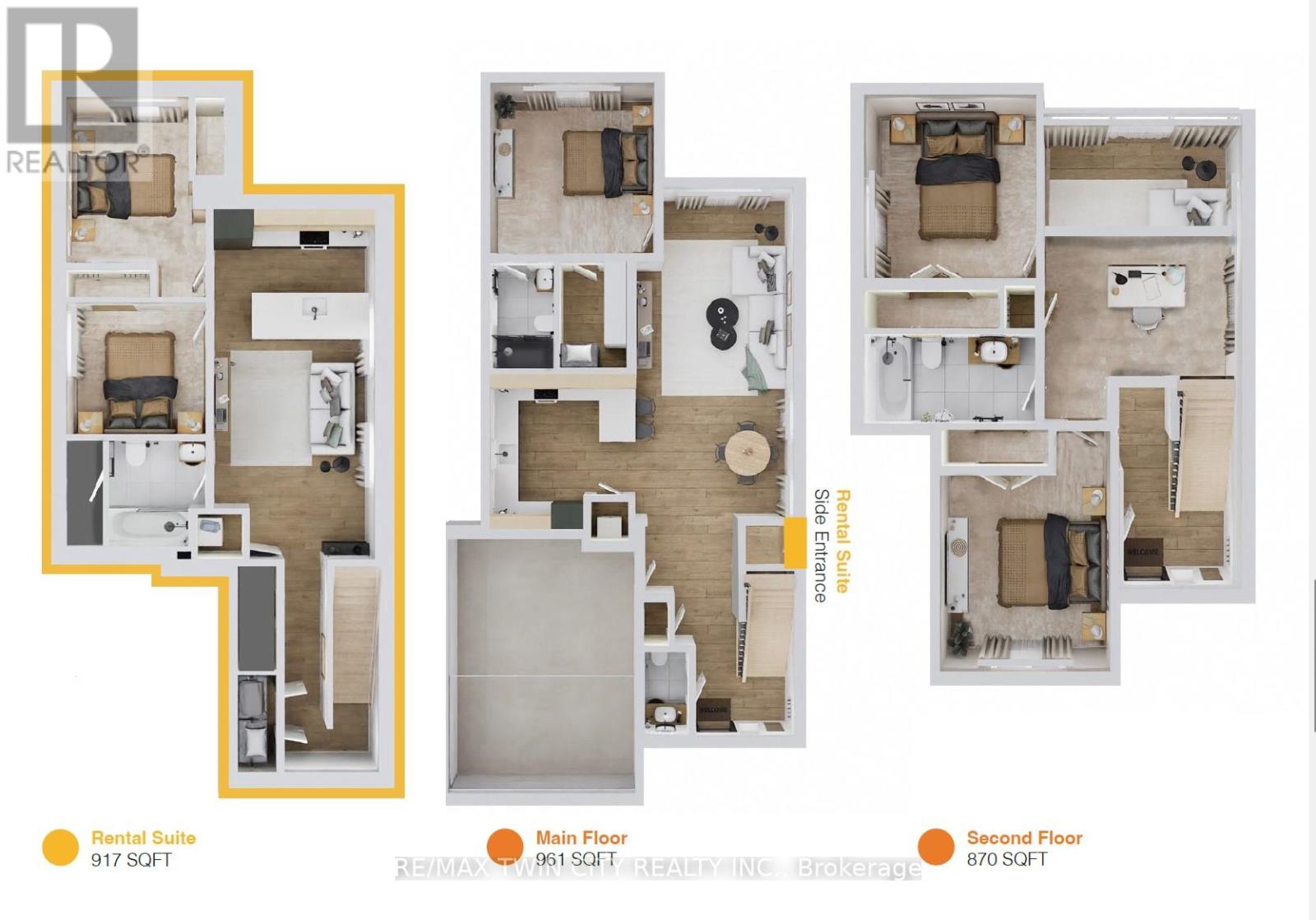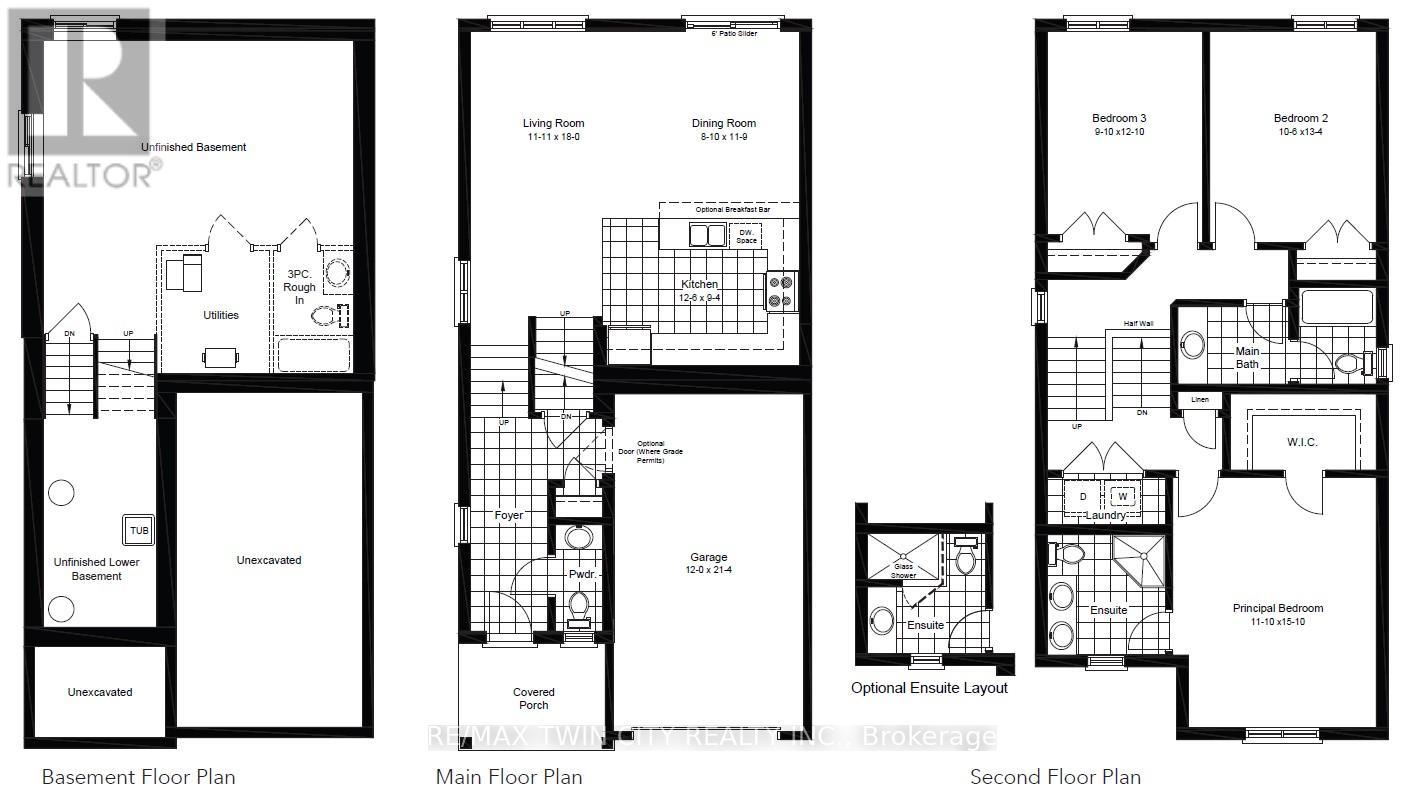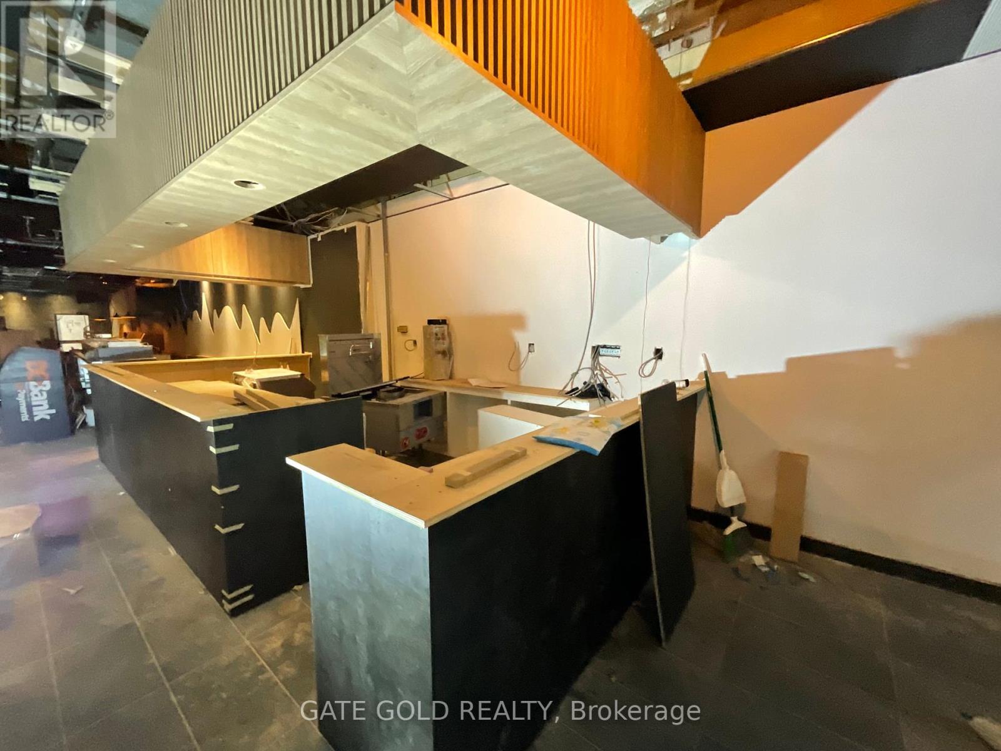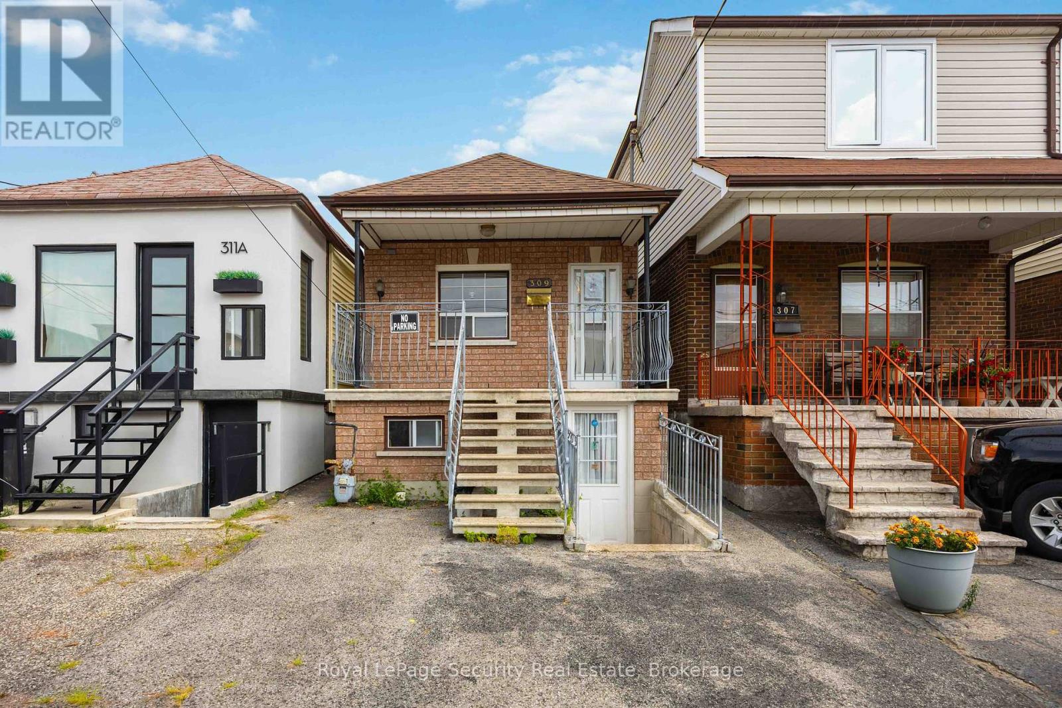2278 Southport Crescent
London South, Ontario
ELIGIBLE BUYERS MAY QUALIFY FOR AN INTEREST- FREE LOAN UP TO $100,000 FOR 10 YEARS TOWARD THEIR DOWNPAYMENT . CONDITIONS APPLY ... 2 home in one !! The bright main level features a large living/dining room with natural light and a chefs kitchen with ample counter space. Upstairs, the primary suite offers a private bathroom and walk-in closet, two additional bedrooms and a full bathroom. The finished basement includes an extra bedroom, bathroom, and kitchen, perfect for a rental unit or in-law suite. Its private entrance located at the side of the house ensures privacy and convenience for tenants. Ironstone's Ironclad Pricing Guarantee ensures you get: 9 main floor ceilings Ceramic tile in foyer, kitchen, finished laundry & baths Engineered hardwood floors throughout the great room Carpet in main floor bedroom, stairs to upper floors, upper areas, upper hallway(s), & bedrooms Laminate countertops in powder & bathrooms with tiled shower or 3/4 acrylic shower in each ensuite Concrete driveway . Don't miss this opportunity to own a property that offers flexibility, functionality, and the potential for additional income. Pictures shown are of the model home. Don't miss out on this exceptional opportunity make this house your forever home! .Visit our Sales Office/Model Homes at 674 Chelton Road for viewings Saturdays and Sundays from 12 PM to 4 PM . (id:60365)
16 Raspberry Lane
Hamilton, Ontario
This Spacious and well-maintained end unit townhome offers added privacy, extra natural light, and a spacious fenced in backyard. Featuring 3 + 1 bedrooms and 4 bathrooms, this home includes a contemporary open-concept floor plan, perfect for entertaining and comfortable daily living. The kitchen boasts stainless steel appliances, quartz countertops, centre island & enough room for a large dining table, an excellent floor plan for family gatherings & creating culinary delights. Enjoy the benefits of the superior sound barrier wall assembly, between you and your neighbour, heightening the privacy & enjoyment of your home. The end unit is elevated with beautiful stone & brick exterior finishes & perfectly situated in a block of only 3 units! Expertly crafted, 16 Raspberry Lane, is move in ready & waiting for you to make it your own. Located in a friendly, walkable neighborhood with nearby schools, parks, trails, golf, & shopping just minutes away, this home is more than a place to live its a place to thrive. (id:60365)
947 Deveron Crescent
London South, Ontario
ELIGIBLE BUYERS MAY QUALIFY FOR AN INTEREST- FREE LOAN UP TO $100,000 FOR 10 YEARS TOWARD THEIR DOWNPAYMENT . CONDITIONS APPLY ...READY TO MOVE IN -NEW CONSTRUCTION! The Blackrock - sought-after multi-split design offering 1618 sq ft of living space. This impressive home features 3 bedrooms, 2.5 baths, and the potential for a future basement development- walk out basement ! Ironclad Pricing Guarantee ensures you get ( at NO additional cost ) : 9 main floor ceilings Ceramic tile in foyer, kitchen, finished laundry & baths Engineered hardwood floors throughout the great room Carpet in main floor bedroom, stairs to upper floors, upper areas, upper hallway(s), & bedrooms Hard surface kitchen countertops Laminate countertops in powder & bathrooms with tiled shower or 3/4 acrylic shower in each ensuite Stone paved driveway Visit our Sales Office/Model Homes at 999 Deveron Crescent for viewings Saturdays and Sundays from 12 PM to 4 PM. Pictures shown are of the model home. This house is ready to move in! (id:60365)
155 Julie Crescent
London South, Ontario
ELIGIBLE BUYERS MAY QUALIFY FOR AN INTEREST- FREE LOAN UP TO $100,000 FOR 10 YEARS TOWARD THEIR DOWNPAYMENT . CONDITIONS APPLY...READY TO MOVE IN - NEW CONSTRUCTION ! Discover your path to ownership with the MONTANA Flex Haus ! The spacious 2216 , 4-bedroom, 3.5-bathroom and 2 kitchens home is located in the sough after The Grove development . The bright main level features a large living/dining room with natural light and a chefs kitchen with ample counter space. Upstairs, the primary suite offers a private bathroom and walk-in closet, two additional bedrooms and a full bathroom. The finished basement includes one bedroom, bathroom, and kitchen, perfect for a rental unit or in-law suite. The basement private entrance located at the side of the house ensures privacy and convenience for tenants. Ironstone's Ironclad Pricing Guarantee ensures you get: 9 main floor ceilings Ceramic tile in foyer, kitchen, finished laundry & baths Engineered hardwood floors throughout the great room Carpet in the bedrooms, stairs to upper floors, upper areas, upper hallway(s). Don't miss this opportunity to own a property that offers flexibility, functionality, and the potential for additional income. Pictures shown are of the model home. This house is ready to move in. Visit our Sales Office/Model Homes at 999 Deveron Crescent for viewings Saturdays and Sundays from 12 PM to 4 PM. (id:60365)
67 Julie Court
London South, Ontario
ELIGIBLE BUYERS MAY QUALIFY FOR AN INTEREST- FREE LOAN UP TO $100,000 FOR 10 YEARS TOWARD THEIR DOWNPAYMENT . CONDITIONS APPLY....READY TO MOVE IN - NEW CONSTRUCTION ! Discover your path to ownership ! Introducing the Coach House Flex Design! This innovative property offers the versatility of two homes in one, making it perfect for a variety of living arrangements including large families, multigenerational households, or as a smart mortgage helper with the option to rent both units separately. Featuring a generous 2764 sq ft of finished living space, this home truly has it all. The main house boasts a convenient layout with the primary bedroom on the main floor, alongside 2 additional bedrooms, a well-appointed kitchen, spacious living/dining/loft areas, and a dedicated laundry room. The lower portion of the house is fully finished and operates as a self-contained rental unit. It features carpet-free flooring throughout, 2 bedrooms, a second kitchen, a modern bathroom, separate laundry facilities, and a comfortable living room. Its private entrance located at the side of the house ensures privacy and convenience for tenants. Ironstone's Ironclad Pricing Guarantee ensures you get: 9 main floor ceilings Ceramic tile in foyer, kitchen, finished laundry & baths Engineered hardwood floors throughout the great room Carpet in main floor bedroom, stairs to upper floors, upper areas, upper hallway(s), & bedrooms Hard surface kitchen countertops Laminate countertops in powder & bathrooms with tiled shower or 3/4 acrylic shower in each ensuite Stone paved driveway Don't miss this opportunity to own a property that offers flexibility, functionality, and the potential for additional income. Pictures shown are of the model home. This house is ready to move in November , 2024 ! Garage is 1.5 , walk out lot , backs onto green space . Visit our Sales Office/Model Homes at 999 Deveron Crescent for viewings Saturdays and Sundays from 12 PM to 4 PM. (id:60365)
62 Julie Crescent
London South, Ontario
ELIGIBLE BUYERS MAY QUALIFY FOR AN INTEREST- FREE LOAN UP TO $100,000 FOR 10 YEARS TOWARD THEIR DOWNPAYMENT . CONDITIONS APPLY.....READY TO MOVE IN - NEW CONSTRUCTION ! The Blackrock- sought-after multi-split design offering 1618 sq ft of living space. This impressive home features 3 bedrooms, 2.5 baths, and the potential for a future basement development- walk out basement ! Ironstone's Ironclad Pricing Guarantee ensures you get ( at NO additional cost ) : 9 main floor ceilings Ceramic tile in foyer, kitchen, finished laundry & baths Engineered hardwood floors throughout the great room Carpet in main floor bedroom, stairs to upper floors, upper areas, upper hallway(s), & bedrooms Hard surface kitchen countertops Laminate countertops in powder & bathrooms with tiled shower or 3/4 acrylic shower in each ensuite Stone paved driveway Visit our Sales Office/Model Homes at 999 Deveron Crescent for viewings Saturdays and Sundays from 12 PM to 4 PM. Pictures shown are of the model home. This house is ready to move in! (id:60365)
Main - 65 King Street E
Hamilton, Ontario
For Lease Is This 3000 Sqft (Approx.) Main Floor Unit for any retail /Restaurant/ Dessert Cafe / pub or Sports-Bar which Has Large Dining Room, Spacious Kitchen, Bar Area And 4 Washrooms. Located in the Heart of Substantial development, on The Busiest Block King St E And John St S; New Condos Being Constructed One Block Away; Gore Park Across The Street; Steps To James Street South And The Downtown Go Station And St. Joe's Hospital; Steps To James Street North And The Harbour Go Station, Plus The Hamilton Financial District, Jackson Square Mall, Stelco Tower, And Thousands Of Office Workers And Residents; Right Outside The Gates Of Downtown Hamilton. (id:60365)
3623 Holden Crescent
Mississauga, Ontario
Entire Property For Rent In One Of Mississauga's Most Coveted, Family-Friendly Neighbourhoods. 3623 Holden Cres Is A Detached, 3 + 1 Bedroom Bungalow Conveniently Located In Mississauga Valleys. Clean and Well-Maintained. Functional Kitchen Has Stainless Steel Appliances, Quartz Countertops, And Ample Cabinet Space. Other Features Include: Three (3) Main Floor Bedrooms, Separate Entrance, Ensuite Laundry And Use Of Full, Finished Basement. Fantastic Backyard For Your Kids To Enjoy. Parking For Three Cars. Mississauga Valleys Is The Perfect Community For Your Family. Conveniently Located At Cawthra And Burnhamthorpe. (id:60365)
Lower - 1180 Royal York Road
Toronto, Ontario
Renovated, Spacious & Bright 1 Bedroom Plus Den In Detached Triplex. Stylish Kitchen With Breakfast Bar & Brand New Stainless Steel Appliances. Spa Like 4 Piece Bath. Luxury Laminate Flooring, Privacy & Blackout Blinds. Laundry Facilities .Huge Private Backyard. Parking Space Included. Walk To Humbertown Shopping Centre And James Gardens Parklands. Royal York Bus To Bloor Subway At Your Front Door! (id:60365)
Bsmt - 8 Poplar Plains Road
Brampton, Ontario
LARGE OPEN CONCEPT 2 BEDROOM + DEN, 1 Parking Spot. Professional Property Management. Well Maintained Home and Fast Repairs! Open Concept Living/Dining/Kitchen area! 5 Appliances Fridge, Stove, DISHWASHER, Washer, Dryer. Private Laundry. Nothing Shared! 1 Parking Spot included - No extra charge! Above ground private side entrance. No exterior concrete stairs. Modern bathroom with stylish fixtures! Air Conditioning included. Walk to schools, parks, public transit, and shopping! YOU MUST SEE THIS HOME TO BELIEVE! SPOTLESS - NOTHING TO DO JUST MOVE IN! No Smoking inside home. Looking for clean and responsible tenants. Tenants topay $150 in utilities to cover Heat, Hydro, Water. $1645 + $150 = $1795 all in. AVAILABLE IMMEDIATELY (id:60365)
504 - 5090 Pinedale Avenue
Burlington, Ontario
Welcome to Suite 504, located in the prestigious Pinedale Estates. Discover this spacious and beautifully maintained 1-bedroom suite offering approximately 830 sq ft of bright, open living space with sought-after southeast exposure. Step out onto your private balcony and take in serene views overlooking the ravine, Frontenac Park and the immaculately kept property grounds. Enjoy sun-drenched living and dining areas featuring elegant floor-to-ceiling windows dressed with new soft sheers and drapery, creating a warm, airy and inviting atmosphere. The oversized primary bedroom easily accommodates a king-size bed and showcases a custom built-in closet system for optimal organization. This unit also includes a full 4-piece ensuite bathroom and an additional powder room-perfect for guests. Recent upgrades include high-quality laminate flooring throughout, fresh modern paint, and stylish contemporary light fixtures. Enjoy the convenience of underground parking and a locker, along with an impressive array of amenities: a large indoor swimming pool, hot tub, fitness centre, billiards room, indoor driving range, library, party room, and a lovely outdoor picnic area with BBQs. Ample visitor parking is also available. All of this is ideally located just steps from Appleby Mall (Fortinos, Shoppers Drug Mart, LCBO, Home Hardware, and more), and conveniently located near the Appleby GO. Prime location nestled between nature and convenience! (id:60365)
309 Silverthorn Avenue
Toronto, Ontario
Prime Opportunity!!Located in the vibrant and growing Keelesdale Eglinton West neighborhood, this solid all-brick bungalow offers an exceptional opportunity for renovators, builders, or first-time Home buyers looking for a condo alternative. This home Features 4 separate entrances, 2 full kitchens and a spacious backyard, this home is ideal for those looking to generate rental income or make there own dream home! The layout provides incredible flexibility with potential for multiple self-contained units. Whether you choose to renovate the existing home or start fresh with a new custom build, this property delivers incredible value and potential. Located in a convenient area close to transit, shopping, schools, and more, Don't miss this rare chance to own a versatile property in a thriving Toronto community! (id:60365)

