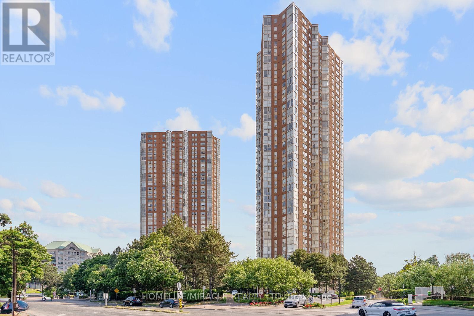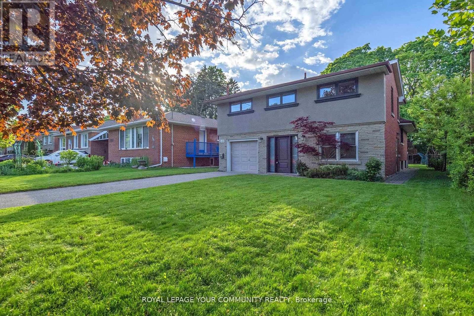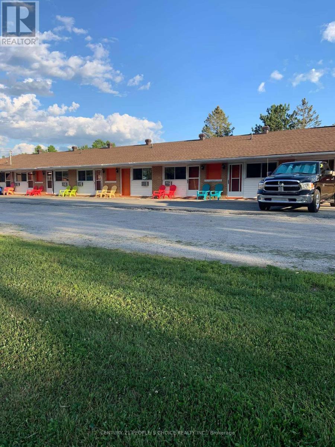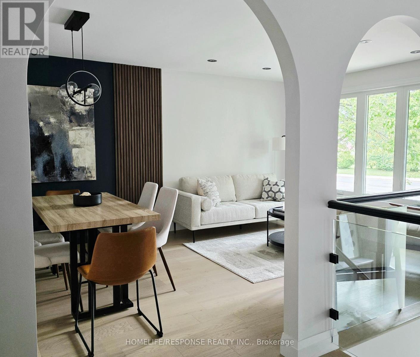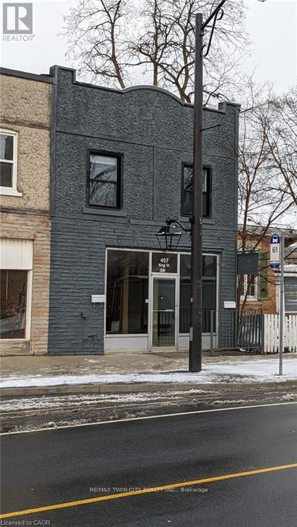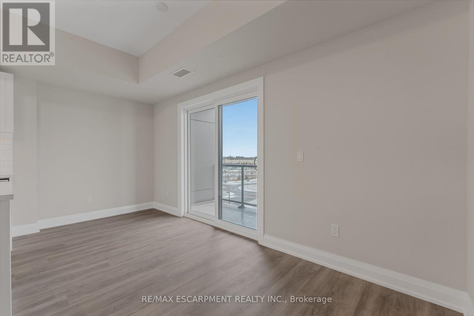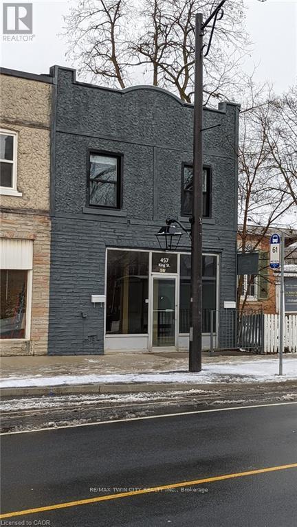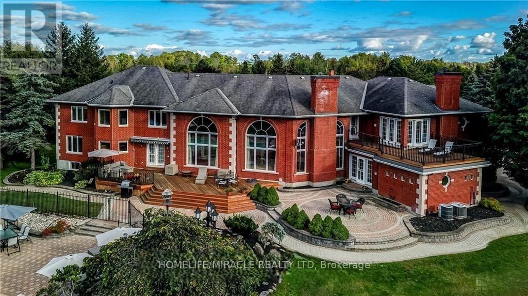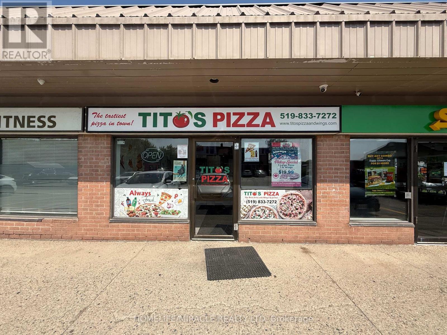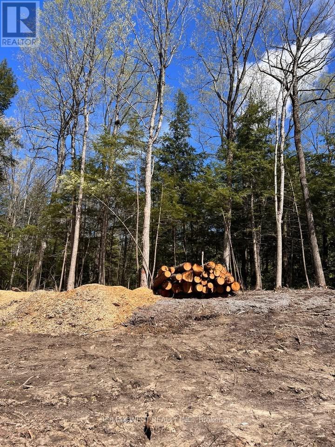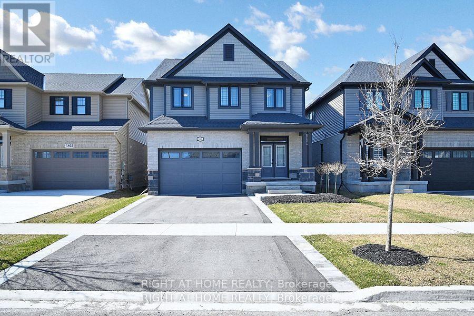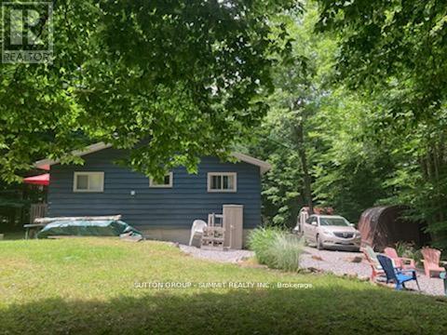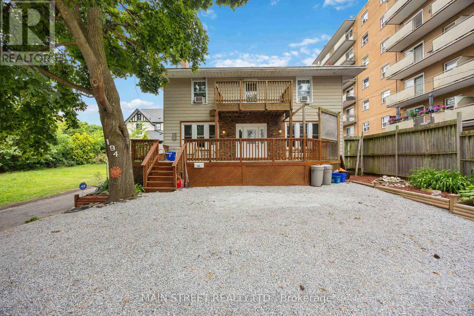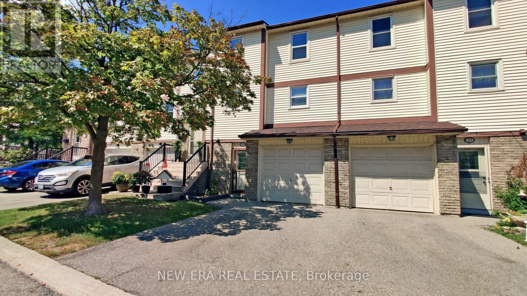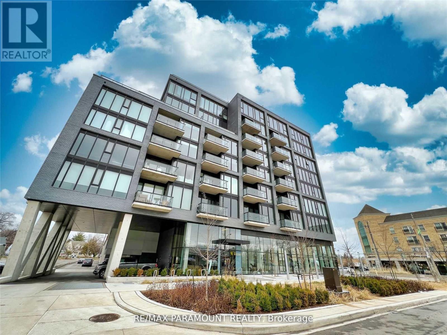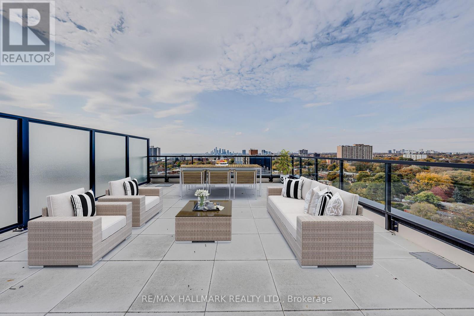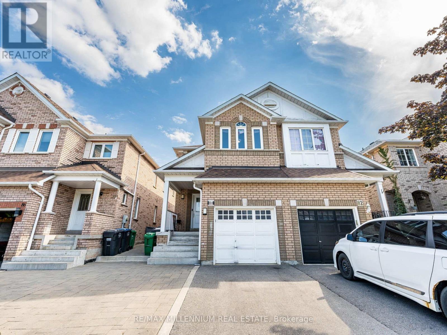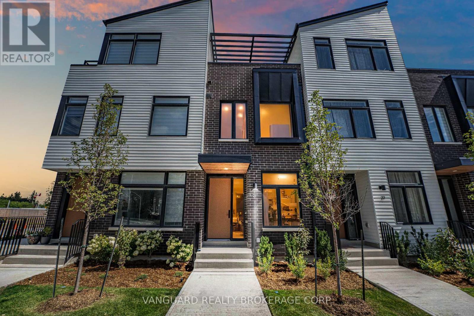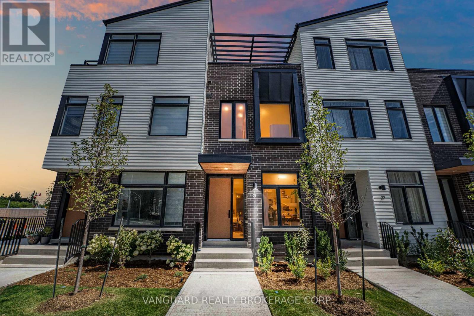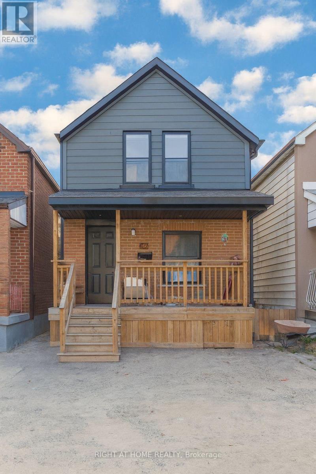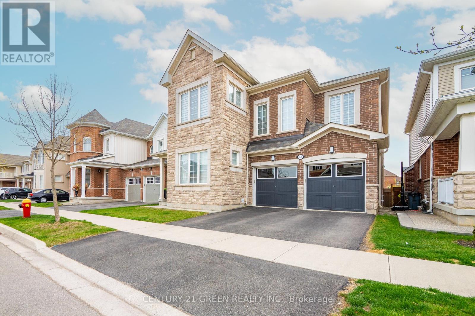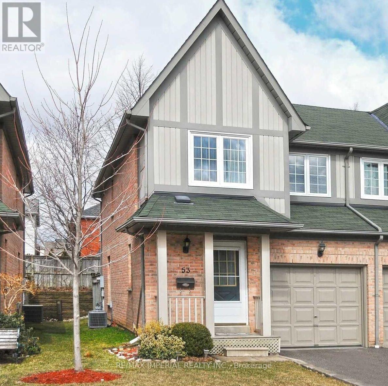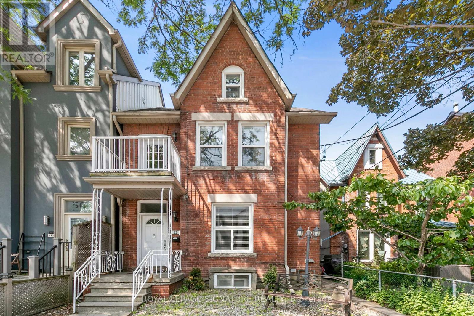2306 - 70 Princess Street
Toronto, Ontario
A spacious condo, functional layout, 3-bedroom, 3-bath suite. With 9' High Smooth Ceilings. Bright east-facing exposure, private balcony. Steps to the Distillery District, St. Lawrence Market, TTC, and the Waterfront, bike trail. World-class amenities: Infinity-Edge Pool, Rooftop Cabanas & Outdoor BBQ Area, Games Room, Party Room, Gym & Yoga Studio, 24-Hour Concierge. One parking space included. Time & Space Condo is by Pemberton. Where Urban Living Meets Style and Convenience! Located at the intersection of Front St E & Princess St. (id:60365)
2009 - 7 Concorde Place
Toronto, Ontario
Unbelievable opportunity in one of Toronto's most sought-after neighbourhoods! This is arguably the best 1+Den condo available, offering over 600 square feet of bright, freshly painted, and beautifully renovated living space in the highly desirable Banbury-Don Mills area. Thoughtfully upgraded with high-end finishes throughout, this unit is fully furnished with luxurious furniture-just move in and start enjoying! The open-concept layout includes a spacious den, ideal for a home office or guest space, a full washroom, in-suite laundry, and breathtaking views. Rarely offered, the condo also comes with a tandem 2-car parking space and an oversized storage locker, nearly double the standard size. Residents have access to world-class amenities such as a full gym, sauna, squash/racquetball and tennis courts, guest suites, and more. Conveniently located near the DVP, upcoming Eglinton LRT, public transit, top-rated schools, scenic parks and trails, and premier shopping including the Shops at Don Mills. Whether you're a first-time buyer, savvy investor, or downsizer, this is the deal of the decade-don't miss it! (id:60365)
510 - 19 Barberry Place
Toronto, Ontario
Welcome to The Chelsea - Functional Living in Sought-After Bayview Village! This upgraded and well-maintained 1+Den, 2-bath suite offers a smart and spacious layout ideal for professionals or small families. The oversized den, enclosed with French doors, easily serves as a second bedroom or home office. A rare oversized in-suite storage and laundry room adds valuable space and everyday functionality.The suite has been newly painted and features a modern kitchen with granite countertops and full-size stainless steel appliances. The primary bedroom boasts a 4-piece ensuite with space for a king-sized bed, while the second stylish bathroom offers a recently renovated walk-in shower for added convenience. Enjoy your own private walk-out balcony - a serene escape in the city. Located steps from Bayview Village Shopping Centre, YMCA, and Bayview Subway Station (TTC), with seamless access to Hwy 401 & DVP. Exceptional building amenities include a gym, media room, party room, games room, internet café, theatre, and outdoor BBQ area. Move-in ready with upgrades throughout. Fantastic value in a prime location! (id:60365)
1806 - 111 Elizabeth Street
Toronto, Ontario
*** One Parking & One Locker ***This versatile sub-penthouse unit, located in a prime downtown location, can easily be converted into a one-bedroom. Featuring an open-concept floor plan, engineered hardwood throughout, a sleek ultra-modern kitchen with a foldable dining table, soaring 11 ft ceilings, and a spacious balcony, it offers both style and function. Floor-to-ceiling windows flood the space with natural light, complemented by a spa-inspired bathroom. Steps away from the Eaton Centre, University of Toronto, Toronto Metropolitan University (formerly Ryerson), Chinatown, and the citys vibrant entertainment and business districts. (id:60365)
607 - 100 Strachan Avenue
Toronto, Ontario
Trendy Liberty Village 2 Bedroom 2 Bath 3-Storey Townhouse With Underground Parking And ALL UTILITIES INCLUDED! Enjoy A Recently Renovated Space That Features A Massive East-Facing Private Outdoor Terrace With BBQ Hookup. Open Living Space With A Fireplace, Ultra Modern Kitchen & Massive Island/Breakfast Bar Perfect For Entertaining. Powder Room Conveniently Located On The Main Floor. Large Windows Bathe The Unit In Sunlight, And The Second Bedroom Can Be Used As A Second Bedroom Or Home Office And Includes A Built In Murphy Bed. Ensuite Laundry Included. Unit Is Pet Friendly And Steps To Parks, Public Transit, Shopping, Restaurants, Liberty Village, Trinity Bellwoods, King St W, Ossington Ave, Waterfront Trails, Exhibition Place, BMO Field And More. Up The Street From Altea Active, Toronto's Renowned 89,000 Sq Ft Health Club With Lap Pool, Hydrotherapy Pools, Ice & Salt Lounge, Social Spaces, 200 + Daily Group Classes, Kids Club And Dining. Easy Transit - 12 Min Walk To Exhibition GO Station, Close To Billy Bishop Airport, Union, CN Tower & Lakeshore / Gardiner Highways. You Won't Find A Better Location In Toronto! (id:60365)
3009 - 88 Blue Jays Way
Toronto, Ontario
Experience Luxury Living In One Of The Most Iconic Residential Buildings In Toronto! This Spacious Suite Offers an impeccable layout with 2Bed/2Bath and open concept Living and Dining areas. Northwest Corner Unit On The 30th Floor. Bask In Abundant Sunlight Through Its Massive Floor To Ceiling Windows. 1 parking & 1 locker included! Amazing Downtown Location With Indoor Access To The Luxurious Bisha Hotel - Toronto's trendiest address. Amenities include: rooftop lounge/infinity pool, gym, catering kitchen accompanied by ground floor cafe and restaurants. (id:60365)
210 - 330 Richmond Street W
Toronto, Ontario
Welcome to a truly turnkey opportunity in the heart of Torontos buzzing Entertainment District. This fully furnished, thoughtfully upgraded 1-bedroom condo offers over 600 sq ft of intelligently designed living space including a stylish, upgraded balcony with premium flooring and lush artificial greenery, creating your own peaceful retreat above the city. Designed for comfort and convenience, this unit is move-in ready with everything included: modern furnishings, two TVs with Apple TV, a sofa bed with storage, a double bed, dresser, side tables, coffee table, area rug, wall art, cooking utensils, eating and drinking ware, throw blankets, Dyson vacuum, and blackout bedroom curtains. The sleek kitchen features stainless steel appliances including a built-in oven, ceramic cooktop, fridge, microwave/hood vent, dishwasher, and stacked front-load washer/dryer. Enjoy unmatched access to world-class dining, shopping, entertainment, and transit just steps from Osgoode Station. Residents have access to top-tier amenities: rooftop pool, gym and sauna, yoga room, party and games room, theatre, pet grooming area, bike park, private dining/board room, guest suites, paid visitor parking, and a beautifully landscaped 12th floor outdoor terrace. Located on a quiet floor next to the property managers office for added peace of mind. Whether you're an investor, first-time buyer, or looking for a fully furnished pied-à-terre in the core, this unit checks every box. Please note: Photos shown were taken prior to current occupancy. (id:60365)
815 - 20 O'neill Road
Toronto, Ontario
Located At The Shops At Don Mills. Bright & Sunny 2 Bedroom + 2 Full Bath with Parking, Locker and South/West Facing Balcony at Stylish Rodeo Drive 2 (New in 2023). 9' Ceilings, 656sf Interior + Oversized Balcony with Unobstructed Panoramic City Views, Floor-to-Ceiling Windows. Contemporary Kitchen, Elegant Design and Luxury Finishes Throughout. Building Amenities Include Fitness Centre, Swimming Pool with Lounge Deck, Outdoor Lounge with BBQs, Indoor Lounge, Party Room with Dining and Kitchen/Bar Lounge, 24/7 Concierge. Mins Drive to the DVP & Petro-Can Gas. Mins Walk to Transit and All The Conveniences and Amenities of the Shops at Don Mills, including Metro, McEwan Fine Foods, LCBO, Pharmacies, Banks, Restaurants, Green Space, Library, Don Mills Civitan Arena, and More. (id:60365)
118 Betty Ann Drive
Toronto, Ontario
Welcome to this beautifully renovated home on the prestigious Betty Ann Drive, nestled in a highly sought-after custom 3-4 million dollar homes. Ideally located just minutes from North York Centre subway station, Dempsey Park, Toronto Public Library, and a nearby community pool, this property offers the perfect blend of convenience and lifestyle in one of North Yorks most desirable and upscale family areas. Set on a generous lot, this sun-filled residence features a unique and functional front split layout with two levels and four spacious bedrooms upstairsideal for growing families. A main floor office is thoughtfully positioned near the entrance, along with a convenient main floor laundry room. The heart of the home is the stunning custom kitchen, featuring tall cabinetry, marble countertops, stainless steel appliances, and a gas stove designed for cooking, entertaining and everyday comfort. The dining area overlooks the expansive backyard through full-width picture windows and offers a walk-out to the patio, perfect for family gatherings. Enjoy a cozy family room complete with a wood-burning fireplace, custom built-in shelving, and pot lights throughout. The home is freshly painted and filled with natural light, and also includes elegant custom window coverings. Step outside to your private backyard oasis featuring a custom gazebo, kids playground, and ample space for outdoor enjoyment and relaxation. This home combines thoughtful upgrades, timeless comfort, and a location that truly stands outready for you to move in and enjoy. (id:60365)
2 - 28 Rachael Street
Toronto, Ontario
This is the Rosedale long term lease you have been waiting for! It will always be leased, you never have to move again. Over 3,000 ft of renovated space with a separate lower level, family room or home office with a walkout to private garden. GARAGE! with an additional 1 car tandem in front. High ceilings gracious fireplace, 4 spacious bedrooms, 4 bathrooms, room for lots of art, and even a grand piano. (id:60365)
381 Hwy 17 Highway W
Baldwin, Ontario
Welcome to 381 Highway 17 West in Baldwin a fantastic opportunity to own a well-maintained motel with excellent highway exposure and steady income potential. This property features:15 guest rooms ready to accommodate travelers, contractors, and tourists year-round. Owners residence a spacious 2-bedroom unit with a full kitchen, perfect for convenient onsite living. Land size: 1.859 acres, offering ample parking space, future expansion opportunities, and great visibility along busy Highway 17.Situated on the Trans-Canada Highway, this property benefits from high traffic flow and consistent demand from both short- and long-term guests. With its combination of comfortable accommodations and a private residence, it provides an ideal lifestyle business for an owner-operator or an attractive addition to an investors portfolio. Don't miss this chance to own a profitable hospitality business in a growing Northern Ontario community. (id:60365)
80 & 82 Base Line Road W
London South, Ontario
DEVELOPMENT OPPORTUNITY PRIME MULTI-RESIDENTIAL SITE! SELLER OPEN TO A JOINT VENTURE AND WILLING TO OFFER A VENDOR TAKE-BACK (VTB) MORTGAGE- An exceptional opportunity for qualified buyers seeking flexibility and partnership. Prime multi-residential development site in one of London's most desirable neighborhoods! This half-acre property is fully rezoned for an 8-storey, 77-unit apartment building, allowing the next owner to proceed directly to the draft Site Plan Approval (SPA) phase. The site is currently tenanted, generating interim income to offset holding costs. Located just steps from vibrant Wortley Village, with access to transit, shops, restaurants, and green space, this location is highly attractive to future renters. Existing zoning permits up to 12 storeys, with potential for additional density through underground parking (Buyer responsible for due diligence). A rare turnkey development project in a high-demand area with flexible deal structure options. (id:60365)
776 Garth Street
Hamilton, Ontario
This beautifully renovated (with permits) detached home is located in a highly sought-after Hamilton Mountain neighborhood. With over 2,455 sq. ft. of finished living space and a generous 40.07 x 100.22 ft lot, it offers exceptional comfort, functionality, and style. Boasting 4+2 bedrooms, this thoughtfully designed home features an open-concept main floor, ideal for modern family living. The completely new eat-in kitchen includes a stunning quartz island and countertops, along with new appliances. The house includes two sets of fridges, dishwashers, microwaves, washers, and dryers. Enjoy two fully renovated bathrooms on the main level, hardwood flooring throughout, and all new doors . The lower level is fully finished with two bedrooms, a second kitchen, a separate entrance, and a new bathroom perfect as an in-law suite, rental unit, or student housing just minutes from Mohawk College. Outside, enjoy a private backyard oasis, complete with new landscaping, fresh grass, and new exterior lighting. Additional upgrades include a new 200 Amp electrical panel, all new light fixtures and pot lights throughout, smooth ceilings, freshly painted interior and exterior, new stairs, a new backup valve, and all new low-level windows. Ideally located within walking distance to Mohawk College, St Joseph's Hospital, local elementary schools, the Rail Trail, and just minutes from scenic waterfalls, the Chedoke Stairs, The house is located across from Hillfield Strathallan College (JKGrade 12) , Westmount Secondary School, and all major amenities. (id:60365)
457 King Street E
Cambridge, Ontario
Welcome to 457 King Street East, Cambridge! An exceptional turnkey investment opportunity awaits the savvy investor. Ideally situated in a central location, this property offers excellent access to public transit and sits along the proposed LRT route through Cambridge. This mixed-use building features three residential units (currently vacant) and one tenanted commercial space, offering tremendous upside potential through lease-up and rent optimization. Recently renovated from top to bottom, the property includes a new hot water radiator system with individual thermostats for each unit, as well as new appliances throughout. Located on high-visibility King Street, this property offers outstanding exposure perfect for long-term value and strong future income potential. Opportunities like this don't come often. Book your private showing today and unlock the full potential of 457 King Street East! (id:60365)
403 - 118 Summersides Boulevard
Pelham, Ontario
Welcome to Unit 403 at 118 Summersides Blvd - a stylish and upgraded 1-bedroom + den, 2-bathroom condo in the heart of Fonthill, offering the perfect combination of comfort and convenience. This bright, open-concept space features sleek vinyl plank flooring throughout and a beautifully upgraded kitchen with modern finishes. Both bathrooms have been enhanced with premium upgrades, adding a touch of luxury to everyday living. The versatile den is ideal for a home office, laundry ensures added convenience. Parking is space, plus your own private locker for extra reading nook, or guest area, while in-suite - a breeze with one outdoor and one underground storage. Perfectly situated close to shopping, dining, parks, and a golf course, this condo delivers an enviable lifestyle in a sought-after location. (id:60365)
457 King Street E
Cambridge, Ontario
Welcome to 457 King Street East, Cambridge! An exceptional turnkey investment opportunity awaits the savvy investor. Ideally situated in a central location, this property offers excellent access to public transit and sits along the proposed LRT route through Cambridge. This mixed-use building features three residential units (currently vacant) and one tenanted commercial space, offering tremendous upside potential through lease-up and rent optimization. Recently renovated from top to bottom, the property includes a new hot water radiator system with individual thermostats for each unit, as well as new appliances throughout. Located on high-visibility King Street, this property offers outstanding exposure perfect for long-term value and strong future income potential. Opportunities like this don't come often. Book your private showing today and unlock the full potential of 457 King Street East! (id:60365)
141 Kerry Hill Crescent
Ottawa, Ontario
Luxury estate living where elegance, privacy, and sophistication come together on 1.99 acres in the prestigious Kerscott Heights of Dunrobin. Beyond the wrought-iron gates and interlock driveway, a 7,000+ sq. ft. estate rises with timeless presence and a 4-car garage ready for a collectors touch.From the moment you enter the grand circular foyer, with its sweeping staircase and soaring ceilings, the home invites you into a lifestyle defined by grace and grandeur. Work in peace from your private study, host refined dinner parties in the formal dining room, or gather loved ones around the chefs kitchen with dual islands and custom cabinetry, where every meal feels like a celebration.A walk-in pantry leads to a cigar lounge, a space designed for lingering evenings with aged scotch and meaningful conversation. In the heart of the home, the family rooms double-height ceilings, Palladian windows, and dramatic stone fireplace create the perfect backdrop for Sunday mornings, family gatherings, or elegant soirées.Outdoors, the resort-style backyard beckons: poolside afternoons, firelit evenings, and panoramic views of your private oasis.The primary suite is a retreat within a retreatover 1,000 sq. ft. of indulgence with dual closets, a spa-inspired ensuite, a cozy fireplace sitting area, and a balcony where mornings begin with sunrise views. Upstairs, family and guests are welcomed with four additional bedrooms, multiple baths, and a library landing for quiet reflection.The finished lower level transforms into an entertainers haven, with a wet bar, billiards and recreation rooms, guest suite, and ample storage. Nearly $1M in bespoke renovations ensure every detail is as refined as it is lasting. Virtual staging is used in some pictures. More than a residence, 141 Kerry Hill Crescent is a lifestyle statementa sanctuary where every day feels like a retreat, and every gathering leaves a lasting impression. (id:60365)
140 Main Street
Erin, Ontario
Tito's Pizza Business in Erin, ON is For Sale. Located at the busy intersection of Main St/Church St W. Surrounded by Fully Residential Neighbourhood, Close to Schools, 30 min from GTA, Banks and Much More. Business with so much opportunity to grow the business even more. Monthly Sales: Approx: $40,000 - $44,000, Rent: $2949.70/m including TMI & HST, Lease Term: Existing + 5 + 5 years Option to renew, Royalty: 900/m. (id:60365)
827 Dingman Road
Cramahe, Ontario
Welcome to Your Dream Home in CastletonDiscover this stunning 2021-built home that blends modern style with timeless country charm. Set on a private 1-acre lot along one of Castletons most desirable streets, this thoughtfully designed property offers comfort, functionality, and a peaceful rural lifestyle just 10 minutes from Highway 401.Inside, 9-foot ceilings on both the main floor and basement create a spacious feel, while a soaring cathedral ceiling in the great room enhances the bright, open atmosphere. Large windows flood the home with natural light, giving the open-concept living space a warm and inviting energy.The contemporary kitchen features sleek dark stainless steel appliances, all from 2021, and flows seamlessly into the living and dining areas for effortless entertaining and everyday comfort. Upgraded laminate flooring and plush new carpet on the stairs add a touch of style and softness throughout.The main floor includes convenient interior access to the garage, a private primary suite with its own ensuite bath, two additional bedrooms, and a second full bathroom. Downstairs, the partially finished basement features large above-grade windows and a roughed-in bathroom, offering plenty of potential for custom use. A full generator hookup connected to propane ensures you're covered in all seasons.Step outside to a fenced backyard, ideal for pets or children, with additional green space beyond the fence for endless possibilities. This home also features new air conditioning, serviced mechanicals, upgraded trim and doors, and full Tarion warranty coverage.This is more than just a home, it's a lifestyle of relaxed elegance and modern convenience in the heart of the countryside. Change your life. Move here. (id:60365)
0 Lot Syer Line
Cavan Monaghan, Ontario
10 Acres of Untouched North - Ready to Build. An extraordinary opportunity: 10 acres of pure, natural beauty located in Peterborough County on Syer Line, Cavan Monaghan. This rare parcel features a completed environmental study and permits available for an approx. 1-acre cleared pocket, ready for your dream home. Written confirmation from both ORCA and the County confirms the land is buildable. The trees have been cleared for construction. You truly have to walk the land to appreciate how unique and magical this property is. Nestled within old growth forest, you'll spot owls, quail, foxes, and a wide variety of wildlife. The forest is rich with an incredible mix of towering, mature trees, a nature lovers dream. All this, just minutes from Highway 115 and Bethany, and only 15 minutes to the 407. This is more than just a lot, its a lifestyle in the wild heart of the GTA. (id:60365)
3805 Simpson Lane
Fort Erie, Ontario
Gorgeous 4bdrm, 4 bathroom Rinaldi Home in a coveted Black Creek community of Fort Erie, minutes to the QEW highway that takes you to Toronto, Fort Erie, and the Peace Bridge to Buffalo. This gorgeous 4 bdrm, 4 bathroom family home features engineered hardwood, open concept design, living room with cozy electric fireplace, kitchen with quarts counter tops & Bosch appliances, an island and a walk out to a sunny deck with privacy blinds, Gas BBQ line and a great overview of fully fenced backyard. Oversized primary bedroom offers 5 pc ensuite with double sink and a walk in closet. Fully finished basement with a 3 pc bathroom adds more space for relaxation and entertainment and a gym. Double wide driveway with 2-car garage and plenty of parking space in front of the house. You are 1 min to a beautiful Niagara river and the Niagara Parkway's walking and cycling trail, 20 min to Sherkston and Crystal beach...this home is a must see!!! Floor plans attached, take a 3D tour for a full experience. (id:60365)
26 - 389 Conklin Road
Brantford, Ontario
Now available for Sale Unit 26 at 389 Conklin Road! This never-occupied and Vacant, 3-storey townhome in West Brant offers approx. 1,509 sq. ft. of thoughtfully designed living space in a walkable, family-friendly location. This unit features several upgrades, including kitchen backsplash. The entry-level welcomes you with a versatile den that walks out to a private backyard ideal for remote work, workouts, or play. Upstairs, the open-concept kitchen, dining, and living area is filled with light and features a charming Juliette-style balcony perfect for morning coffee or evening breezes. Window coverings throughout add comfort and privacy, and a powder room completes this level. With plenty of green space, parks and nearby amenities, this home is perfect for families, down-sizers and young professionals. All the appliances are installed and ready to use. On the top floor, you'll find three spacious bedrooms, including a primary suite with an ensuite and walk in closet, plus a second full bath. This home blends practicality with contemporary style for easy living. Located directly across from Assumption College and close to elementary schools, shopping, parks, and the scenic Walter Gretzky Trail. Visitor parking on-site and quick highway access makes it exceptional buy opportunity. Make this brand-new townhome your next home in beautiful city of Brantford. All the Bedrooms, Kitchen and Dining, Living Room and Den are Virtually Staged. (id:60365)
119 Hood Road
Huntsville, Ontario
Welcome to this well-maintained, year-round cottage located at Muskoka Bible Centre. Featuring 4 spacious bedrooms (2 up and 2 down) and 1.5 bathrooms, this home offers plenty of room for family and guests. Built on a full ICF foundation, the cottage boasts a partially finished basement featuring 2 bedrooms and a large unspoiled room awaiting your personal touchideal for a workshop, storage, or future living space. Recent updates include: New roof (2019), Windows and patio door 2018, Soffit, fascia, and eavestroughs with gutter guards (2020), Main bathroom fully renovated (2021), Water heater (2024). Home is WETT Certified (as of 2023), offering peace of mind for wood-burning stove enthusiasts. Main floor laundry. Property on leased land with all 2025 fees already paid. Don't miss out on this rare opportunity to own a versatile and upgraded 4-season getaway at MBC. POTL Fees of $3030.32/year include - water, property taxes, road maintenance, beach access, MBC amenities (id:60365)
657 Upper Wentworth Street
Hamilton, Ontario
It's all about location...conveniently located to all amenities at your door step. Take a walk or simply transit to Limeridge Mall, schools, shopping, community centres, parks etc. Minutes to highway access. Two storey, 3 bedroom semi with 4 car parking. Roof 2024, new heat pump system 2024, various updated windows with newer slider off the living room leading to a spacious deck, not to mention the attractive flooring in the living room/dining room. Potential in-law or rental income in the lower level after your finishing touches. Flexible closing along with attractive pricing---take a look! RSA. (id:60365)
35 Lynn Park Avenue
Norfolk, Ontario
Huge opportunity for investors, handymen, and first-time home buyers! Welcome to 35 Lynn Park Ave - a solid backsplit sitting on a generous corner lot in Port Dover's quiet north end, just steps from the scenic Lynn Valley Trail.This home features three bedrooms, two full bathrooms, a functional main floor layout, and a spacious lower level offering excellent potential for added living space or future customization. The property includes a detached garage, a durable metal roof, and a wide side yard perfect for expansion, landscaping, or outdoor entertainment.While the home needs renovation, it presents a fantastic canvas to add your personal touch or value through improvements. Whether you're looking to create your dream home or invest in a growing lakeside community, this location offers long-term potential in a charming and established neighborhood. (id:60365)
719 Potawatomi Crescent
Shelburne, Ontario
Welcome to 719 Potawatomi Crescent A Place to Call HomeStep into nearly 1,700 sq. ft. of beautifully designed living space (1,699 sq. ft. to be exact), plus an additional 765 sq. ft. of unfinished basement perfect for storage or future customization.This bright and spacious 4-bedroom townhome offers the perfect balance of comfort, style, and function. Located in a friendly, sought-after neighbourhood, this well-maintained home is looking for a tenant who will care for it and truly make it their own.Inside, youll find:4 generously sized bedrooms2 full bathrooms, including a luxurious soaker tub perfect for relaxing after a long day1 convenient powder room on the main floorA primary suite retreat with a separate glass shower and ample closet spaceUpper-level laundry for everyday convenienceLarge windows throughout that flood the home with natural lightA spacious unfinished basement for excellent storage or future use as a rec room, gym, or hobby spaceThis move-in-ready townhome offers more than just space it offers a lifestyle. With plenty of room to live, grow, and enjoy, it's the perfect place to settle into with comfort and pride.Now available for lease book your private viewing today and discover everything 719 Potawatomi Crescent has to offer! (id:60365)
194 London Road
Sarnia, Ontario
Entering by the spacious 32 X 12 foot front deck leads you into the large foyer. Natural light floods into this lovely 2 storey home. Separate living room and dining room allow for entertaining in style. Moving into the eat in kitchen with gas stove and convienent powder room finishes off the main floor. The second floor has three spacious bedrooms with a 13 X 6 balcony off the primary bedroom. Also on this level there is a large washroom with a walk in shower and square jetted tub. In the basement is a one bedroom suite which makes this a legal duplex. Rented out for income or personally use it for family activities or a granny suite. Out the back door is a single garage transformed into a man shed or she shed or maybe a teen shed. Complete with an 8 X 8 foot hot tub and bar. To the side is a patio which leads to the grassed backyard. So many amenities within walking distance to meet your needs. Sarnia is a great place for water activities being at the bottom of Lake Huron which leads into the Saint Clair river. So much to keep you busy (id:60365)
124 Silk Drive
Shelburne, Ontario
Beautiful & Well Maintained 3 +1 Bedroom Metz Home Minutes Walking Distance To Day Care, Schools & Parks. Open Concept Kitchen, Dining & Living Room. Kitchen W/ Tile Floor, Ss Appliances & Breakfast Bar. Cathedral Ceiling & Walkout To Deck & Fully Fenced Backyard From Bright Living Rm. 2nd Flr Bedrooms & Primary W/ 4Pc Semi Ensuite Bath & His & Her's Closets. Finished Basement W/ Laminate Floor, 4th Bed, Office/Den Space, 3Pc Bath, Laundry & Utility Rm. (id:60365)
34 - 7340 Copenhagen Road
Mississauga, Ontario
Located in the heart of Mississauga, this stunning 3-bedroom townhome at 7340 Copenhagen Road, Unit 34, offers 1,485 square feet of modern living space. Originally a 4-bedroom, the master suite is exceptionally spacious and can easily be converted back if desired. Step inside to find a freshly painted interior with brand new engineered hardwood floors on the main level. The recently renovated kitchen is a chef's dream, featuring a granite center island, custom cabinets and pot lights, perfect for entertaining! Enjoy the outdoors with a finished walkout and a Twilight Therapy Hot Tub in the backyard, set on concrete padding. Plus, enjoy peace of mind with updated windows throughout the home. This home truly has it all- modern updates, spacious living, and a relaxing outdoor oasis. Don't miss out on this incredible opportunity! **Close to all major Hwys, Schools, Bus Routes!** Cable TV, Internet, and Water included inMaintenance** (id:60365)
415 - 7 Smith Crescent
Toronto, Ontario
Welcome to 7 Smith. Stunning 2-bedroom suite featuring upgraded appliances, bathrooms, and ensuite laundry. The spacious layout includes two separate bedrooms and a large living space with clear, unobstructed views. Parking is included in this vibrant neighborhood with easy access to highways, shops, parks, and restaurants. (id:60365)
19 - 113 Georgian Drive
Oakville, Ontario
This stunning 3 bedroom, 2 Car garage unit is located steps away from the heart of Oak Park. Steps to all amenities, schools and bus lines. Pool, Exercise room are just some of the amenities included in the community.This is is a one of a kind unit in Oakville! (id:60365)
108 - 541 Blackthorn Avenue
Toronto, Ontario
Discover your urban oasis in this exceptionally spacious 658 sq/ft one-bedroom condo, designed for effortless open-concept living. Perfect for first-time homebuyers or downsizers, this bright and modern home features a private walkout terrace ideal for morning coffees or summer evenings under the stars. Just steps from the new Eglinton LRT subway extension, you're minutes from downtown Toronto and surrounded by vibrant amenities. Enjoy low maintenance fees that include all utilities, cable, and high-speed internet a rare find for stress-free living. Stroll to Haverson Park for a peaceful retreat, or explore the nearby plaza with a supermarket, cozy coffee shops, and more, all within a 5-minute walk. Parking a locker included. Don't miss this gem in a high-demand location before its gone! (id:60365)
1208 - 270 Dufferin Street W
Toronto, Ontario
Bright and modern one-bedroom suite at XO Condos on King St. West featuring one of the buildings largest terraces with panoramic views of Lake Ontario. This 1 year new residence offers a spacious open layout, contemporary finishes, and comes with a locker for added convenience. Exceptional amenities include a 24-hour concierge, fitness centre, media room, and outdoor terraces. Perfectly located with TTC at your door, and just steps from shops, dining, the GO Station, Liberty Village, the CNE, and more. Available for immediately after Sept 1 (id:60365)
84 Grapevine Road
Caledon, Ontario
Spacious 4-Bedroom Home in Bolton! Located on a deep lot in a quiet, family-friendly community with no neighbours behind. Features a chefs kitchen with oversized granite island, S/S appliances, built-in microwave & oven, and walkout to composite deck with full outdoor kitchen (Napoleon gas BBQ, sink, burner & S/S cabinets). Updated bathrooms, newer high-efficiency windows, and cozy fireplace. Finished basement with large laundry, cantina & ample storage. Garage with bonus storage level and inside entry. Parking for 5 cars. Move-in ready just enjoy! (id:60365)
3283 Bobwhite Mews
Mississauga, Ontario
Welcome to 3283 Bobwhite Mews, a beautifully maintained corner-link home located on a quiet, family-friendly street in Lisgar. Attached only at the garage, this home offers the space and feel of a semi-detached with the value of a freehold. Set on a premium corner lot, the property features professional landscaping in both the front and backyard (2024), and a newly poured concrete patio that provides a private, low-maintenance outdoor retreat. Inside, the home is filled with natural light and showcases new laminate flooring throughout (2019-2024), modern pot lights (2024), updated blinds on the main floor, and fresh paint throughout (2025). The main level offers a functional layout with a bright living and dining area, a cozy family room with a wood-burning fireplace, and a spacious kitchen equipped with a built-in alkaline water filter and a newer dishwasher (2017). The powder room was updated in 2024, and the upper-level bathrooms were fully renovated in 2019 with modern finishes. The basement, updated in 2019, offers additional living space to be used as a a large rec room or bedroom (current), a full bathroom, and a laundry/utility area. A new A/C unit was installed in 2024. Additional highlights include a double-door front entry, garage access from inside, and a wide driveway, allowing for ample parking. Located just minutes from top-rated schools, Lisgar GO Station, parks, trails, and major highways, this is a move-in ready home that truly checks all the boxes. (id:60365)
21 - 15 Lou Parsons Way
Mississauga, Ontario
Experience modern lakeside living at 15 Lou Parsons Way. This stunning 3-bedroom + den + loft/office townhome showcases luxury finishes throughout. The main level features an open-concept layout with a spacious front living room, a central gourmet kitchen with quartz countertops, high-end appliances, and a rear family/dining area flowing seamlessly to a large terrace that's perfect for entertaining. A convenient main-floor powder room adds function for guests. The second floor features 2 bedrooms, a den, laundry, and 2 full bathrooms. The third floor offers a bedroom, a full bathroom, and a flexible loft/office space that opens onto a private top-floor deck, providing a serene retreat for relaxation. A sunken garage provides 2 indoor parking spaces in tandem, plus 1 outdoor space behind the building (3 total). Located in the heart of Port Credit, steps from Farm Boy, LCBO, boutique shops, restaurants, the lake, and marina. Minutes to the GO, highways, Mississaugas finest waterfront trails, and nearby green spaces. The perfect blend of convenience, luxury, and lifestyle. (id:60365)
16 Campbell Court
Halton Hills, Ontario
Welcome to 16 Campbell Court - a charming, move-in-ready home nestled on a quiet cul-de-sac in one of Acton's most family-friendly neighbourhoods. This beautifully updated residence offers the perfect blend of comfort, space, and convenience for growing families. Step inside to a bright and airy open-concept main floor, featuring a new kitchen that seamlessly flows into the living and dining areas - ideal for family gatherings and everyday living. The primary bedroom boasts a private 3-piece ensuite, while two additional well-sized bedrooms share a full bathroom, providing ample space for everyone. The recently finished basement expands your living space with a versatile office area and a cozy recreation room that walks out to the backyard. With a third full bathroom downstairs, it's perfect for guests or a teen retreat. Enjoy the large backyard that backs onto a serene farm - offering privacy with no rear neighbours. While the front and back yards await your personal landscaping touch, they present a fantastic opportunity to create your dream outdoor oasis. Please note, the side deck requires some repair. Located just minutes from parks, shopping, restaurants, the Acton GO Station, and with easy access to Highway 401, this home combines the tranquility of suburban living with the convenience of city amenities. Don't miss out on this wonderful opportunity to plant your roots in a welcoming community! (id:60365)
21 - 15 Lou Parsons Way
Mississauga, Ontario
Spacious 3-bedroom + den townhouse in the heart of Port Credit, available for lease. The main level features an open-concept layout with a front living room, a central gourmet kitchen with quartz countertops, high-end appliances, and a rear family/dining area flowing seamlessly to a large terrace perfect for entertaining. The second floor features 2 bedrooms, a den, 2 full bathrooms, and convenient laundry. The third floor offers a bedroom, full bathroom, and a flexible loft/office space that opens onto a private top-floor deck for relaxation. Includes 2 indoor parking spaces in tandem plus 1 outdoor space (3 total). Steps to Farm Boy, LCBO, shops, restaurants, the lake, marina, waterfront trails, and green spaces the perfect combination of comfort, convenience, and lifestyle. (id:60365)
986 Vanier Drive
Mississauga, Ontario
Welcome to Your Dream Home in Lorne Park! Nestled in the heart of the highly sought-after Lorne Park community, this bright and spacious 4+1 bedroom home offers the perfect blend of comfort, style, and functionality. Thoughtfully updated throughout, this residence boasts an open and inviting layout designed to suit the needs of a growing family. Enjoy the serenity of backing directly onto Woodeden Park, providing picturesque views and a tranquil natural setting right in your own backyard. The home features a sun-filled living space, a modernized kitchen, and generously sized bedrooms, including a versatile finished lower level perfect for a guest suite, home office, or recreation space. With its family-friendly design and unbeatable location near top-rated schools, parks, and amenities, this home is truly a rare find .Don't miss this opportunity to own a beautiful home in one of Mississauga's most desirable neighbourhoods. Updated bathrooms, kitchen, floors, main floor laundry, backing onto Woodeden Park. (id:60365)
266 Earlscourt Avenue
Toronto, Ontario
Welcome to Your Dream Budget Home in Toronto! A perfect condo alternative! This beautifully upgraded, elegant, and move-in-ready detached home offers the perfect blend of style, comfort, and convenience. With refined living spaces, this sun-filled home features a modern living room, a three-piece washroom with ensuite laundry, a spacious custom kitchen with dining area, two bedrooms, and a recreation room with ensuite washroom in the basement. Step inside and experience quality at every turn. 8-ft ceiling, newly upgraded vinyl floors, newer staircases, and large windows that flood every room with natural light. The main floor offers a functional layout, including a modern living room with pot lights and a feature wall, ideal for cozy family evenings or entertaining guests. The custom kitchen, combined with a bright dining space, is tastefully designed and equipped with stainless steel appliances to cater to all your cooking needs. The main floor also features a spacious three-piece washroom with ensuite laundry. Upstairs, you'll find two cozy bedrooms, perfect for a growing family. Need more space? The finished basement includes a recreation room with a full bathroom ideal for multi-generational living, a work-from-home setup, or hobbies. The front and back decks are perfect for enjoying your morning coffee. One driveway parking spot. Updated siding, eavestroughs, and a newer roof make this a low-maintenance investment. Recent Upgrades: Pot lights and light fixtures (2025)Vinyl flooring on main level and stairs (2025)Fresh coat of paint throughout (2025)Basement windows (2025)Washer & dryer (2024)Prime Location in Toronto! Situated just steps from parks, playgrounds, TTC, Toronto Public Library, and famous restaurants. This home truly has it all space, style, and an unbeatable location. Don't miss your chance to live in one of Toronto's most family-friendly neighborhoods, with city amenities, transit, and convenience right at your doorstep. (id:60365)
1436 Connaught Terrace
Milton, Ontario
This Magnificent Carpet Free Home Comes With Luxurious Upgrades and Finishes Backing Onto a Ravine Lot. 9 Ft Ceiling on Main Floor. 9 Ft Ceiling on 2nd Floor With 8 Ft Doors. A Stunning Home With Over 4600 Sq. Ft Of Living Space. 3133 Square Feet Above Grade Mattamy Elmira Model in a Fantastic Ford Community On a Premium 43' Lot. A Top of the Line Custom Kitchen You Will Fall in Love Which comes with Quartz Waterfall Island, Quartz Backsplash and Porcelain Floor. Meticulously Designed W/High-End Upgrades. Main Floor Offers Modern And Nicely Upgraded Huge Principal Rooms With Crown Moldings and Waffle Ceiling. 4 Big Bedrooms, 3 Full Washrooms, And an Incredible Loft for Entertainment. Professionally Finished Basement With 2 Large Bedrooms With Separate Kitchen, Separate Laundry Room and Full Washroom. Perfect For In-Law Suite or Large Family. Pot Lights Through Out. Lots of Upgrades. This is an Absolute Beauty. Don't Miss Out!! (id:60365)
4989 Long Acre Drive
Mississauga, Ontario
This 3+1 bed, 3 bath spacious executive townhome is in a prime, convenient location and gets plenty of natural light. It features an excellent layout, including a ground-floor family room with a walk-out to a deck and a large, fenced backyard that backs onto open green space. Enjoy easy access to schools, shopping, parks, public transit, and highways. The driveway fits two cars, and recent upgrades like metal roof shingles, laminate flooring, a new interlock walkway, and updated light fixtures mean it's ready for you to move right in. (id:60365)
2837 Kingsberry Crescent
Mississauga, Ontario
Modern & Renovated (3+2Br) European style Home with an Ideal layout! Open concept Dining/Living Rm & Elegant white Kitchen w/high end Appl. Spacious Family rm w/walkout to the Backyard and a newer gas Fireplace creates the perfect inviting atmosphere for gatherings. Finished ground floor features large windows, 2 spacious br, 3 pc modern washrm, Private Office. Adding a door on the ground floor can create a separate 2 br unit, perfect for rental income. Rough-ins already in place. A new drainage system surrounds the home for added convenience and protection. Cozy patio gazebo & large fenced pool size, well maintained backyard w/soaker hot tub. Excellent schools, Trillium Hospital, library, recr center, Square One, Costco, banks, dog park, tennis courts. One bus to GO Station and Toronto Kipling Station. Exit to QEW, 403. (id:60365)
3939 Menoke Beach Road
Severn, Ontario
Welcome to 3939 Menoke Beach Road, an extraordinary turn key waterfront property nestled on the pristine shores of Lake Couchiching. Located in a private and highly desirable area, this rare offering features a gently sloping lot that leads to a charming open-concept bungalow just steps from the water's edge. Situated in a quiet, sheltered bay, it offers the perfect blend of natural beauty, comfort, and seclusion. Enjoy sweeping lake views through expansive windows that stretch across the entire lakeside of the home. Two of the bedrooms boast patio doors that open directly to the waterfront, allowing you to wake each morning to the sights and sounds of the lake. The kitchen features a convenient walkout to a lakeside patio, ideal for entertaining, outdoor dining, or simply relaxing with a view. From this vantage point, soak in stunning vistas of the iconic Limestones and Big Chief Island. Whether you're enjoying a peaceful coffee at sunrise or a glass of wine at sunset, the scenery is unforgettable. The property also includes a large dock for boating and swimming, a spacious double detached garage, and a cozy bunkie perfect for guests or a private retreat. The gently sloping terrain provides both privacy and unobstructed views, making every inch of this property feel like a true lakeside getaway. All of this is just 1.5 hours from the GTA and only 15 minutes from the amenities of Orillia, including Costco, Lakehead University, Georgian College, restaurants, shopping, and healthcare. Whether you're looking for a year-round home or a summer escape, 3939 Menoke Beach Road offers the perfect Muskoka lifestyle close to everything, yet worlds away. (id:60365)
155 John Davies Drive
Woodstock, Ontario
Welcome to 155 John Davies Dr in desirable North Woodstock. This beautifully maintained raised ranch offers over 2,400 sq/ft of finished living space. Backing onto green space with no rear neighbors, the home features 5 spacious bedrooms & 3 full baths. Main level offers a bright living room with skylights & garage access. Upper level includes a formal dining room, kitchen with oversized eat-in island, & walkout to deck with gas BBQ hookup. Primary suite with his/her closets & 3-pc ensuite, plus 2 more bedrooms & another full bath. Finished walkout basement features 2 beds, full bath, family room with gas fireplace, & bright utility/laundry area. Bonus lower workshop/storage space just a few steps down. Outside: covered patio with hot tub, 2-car garage with mezzanine, metal roof (warranty), & curb appeal. Close to parks, schools, trails, amenities & HWY 401/403. A true gem! (id:60365)
53, Upper Rm1 - 2955 Thomas Street
Mississauga, Ontario
One Upper Room in this immaculate home is in truShared S/S Fridge, S/S Stove, Exhaust, B/I Dishwasher, Washer, Dryer. Shared Bathroom, Window coverings and all utilities included in rent. Furniture as is.e move-in condition! Female Applicant Please. and features a bright, open-concept main floor with crown moulding. The spacious kitchen can be shared, and walks out to a private patio and fully fenced yard perfect for relaxing or entertaining. Located close to schools, Five -minute walking distance to Bus Stop. East access to HWY 403! (id:60365)
Basement - 52 Mcmurray Avenue
Toronto, Ontario
Boutique apartment with private entrance, featuring a spacious and modern lower level 1 bedroom apartment with modern kitchen, stainless steel appliances and spacious living area. In the heart of The Junction, steps from transit, shops and restaurants. $50/m high-speed internet easy add-on! *Please note, some bulkhead are below 6 ft tall in certain areas. Coin operated laundry in building. (id:60365)
5 - 67 Oakmount Road
Toronto, Ontario
Stylish 2-Bed Suite in Boutique HIGH PARK Building! This 800 sq ft residence offers two full bathrooms and abundant natural light in the sun-filled living room, featuring extra-large windows. Revel in the comfort of in-floor heating throughout, complementing the bright open kitchen equipped with stainless steel appliances. Convenience is key with an in-unit washer/dryer. Located near the subway, fantastic dining options, and entertainment venues, this space is ideal for anyone seeking modern living in a vibrant neighborhood. (id:60365)


